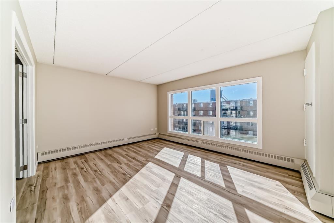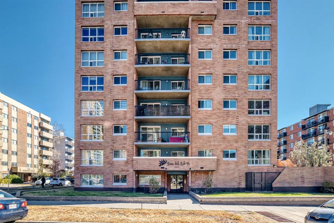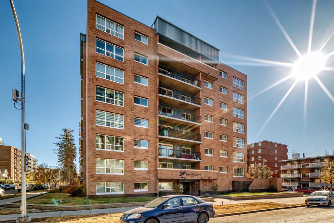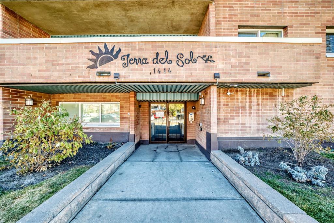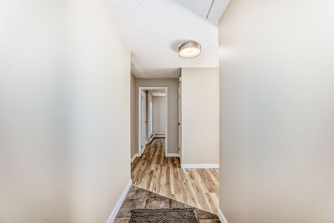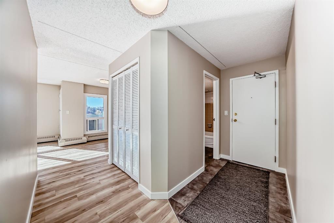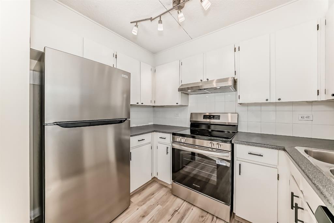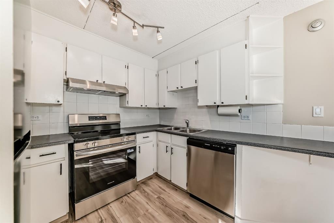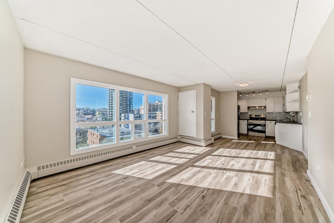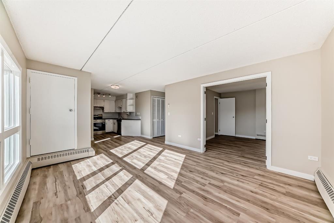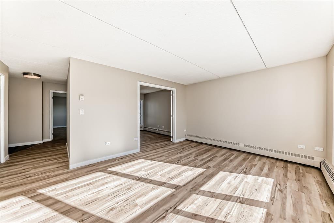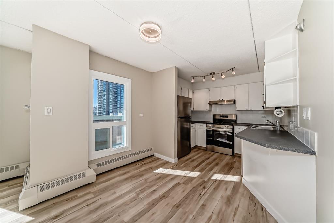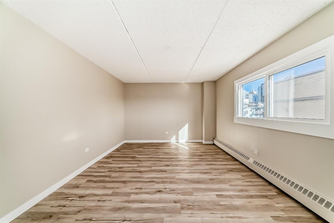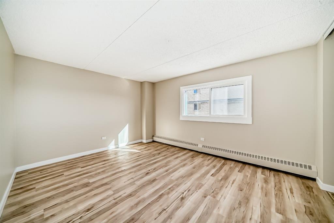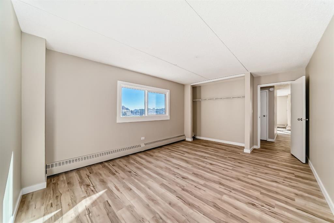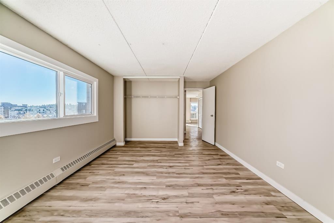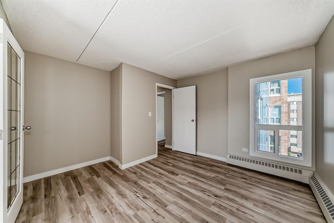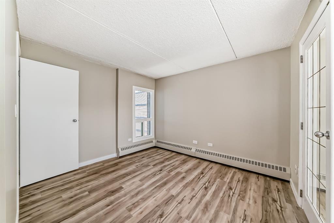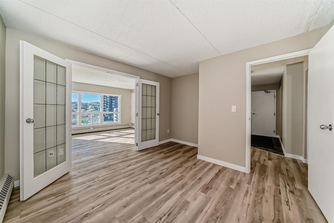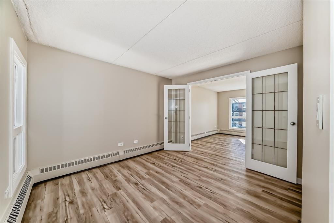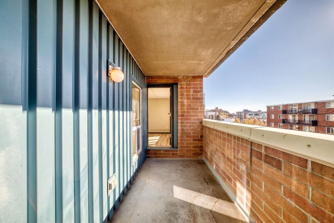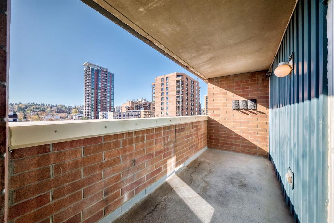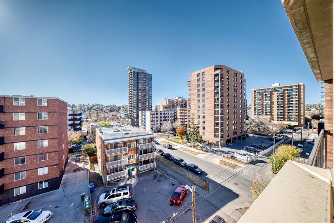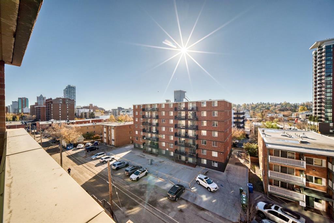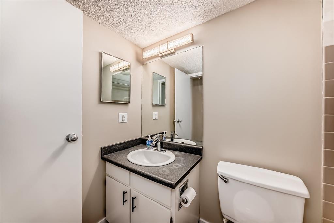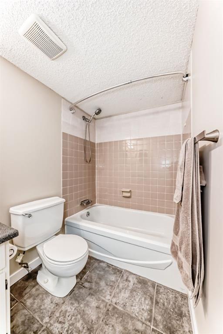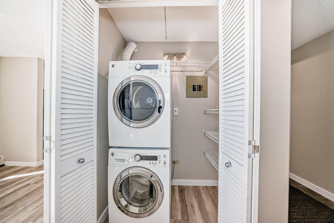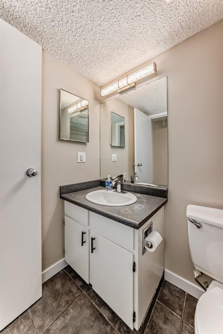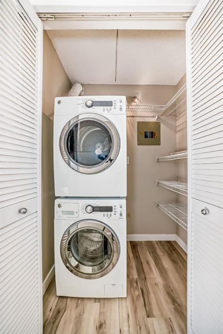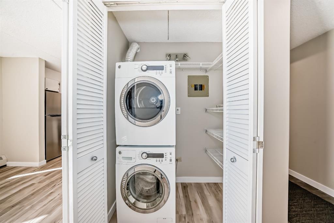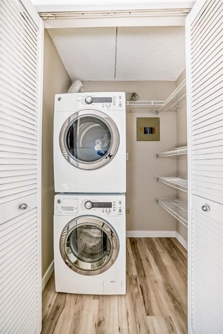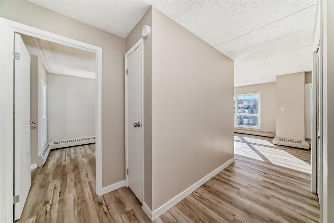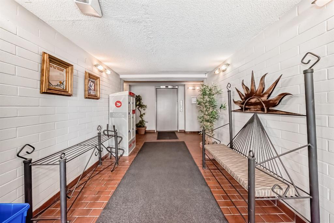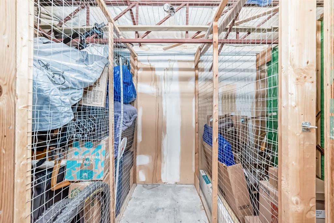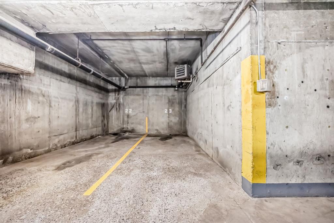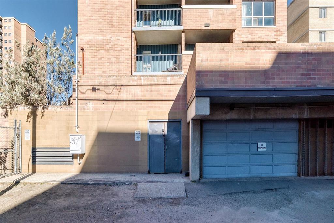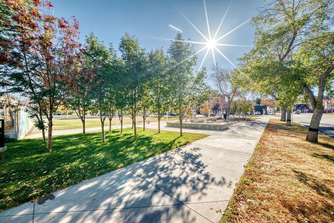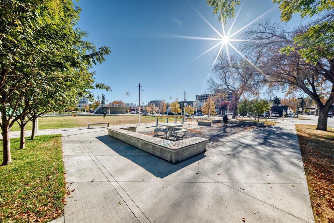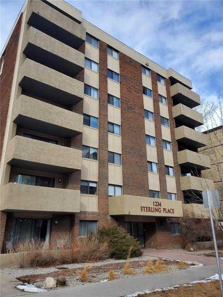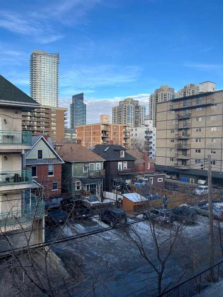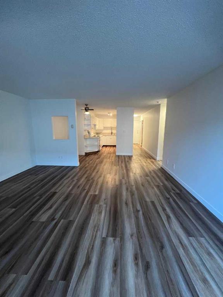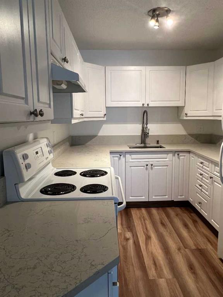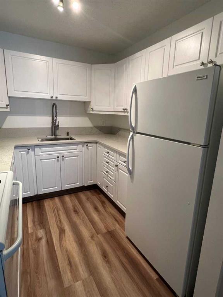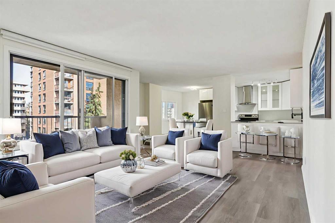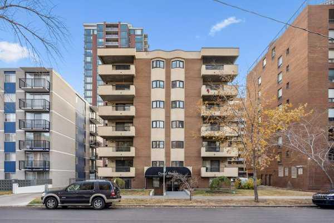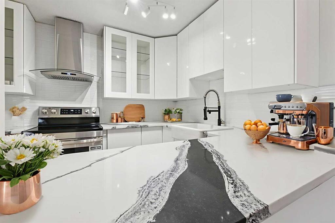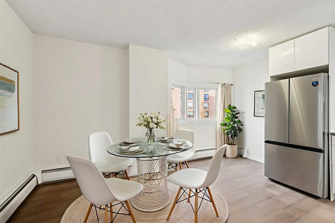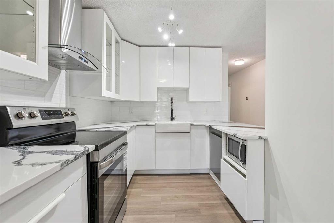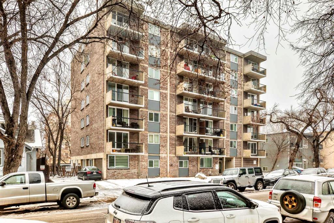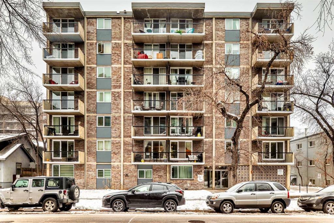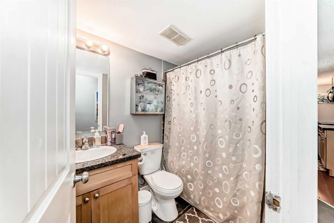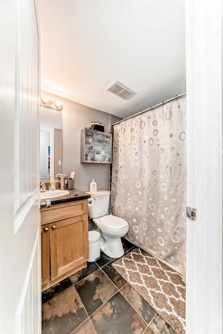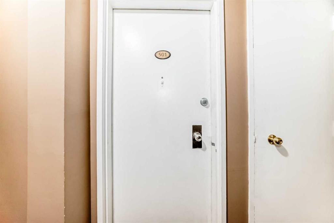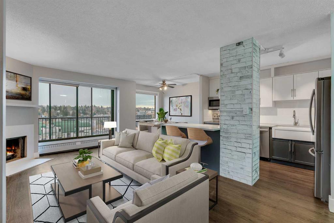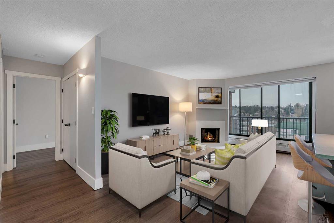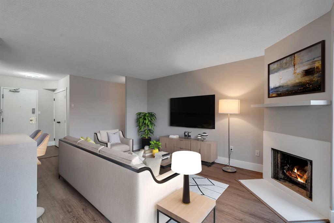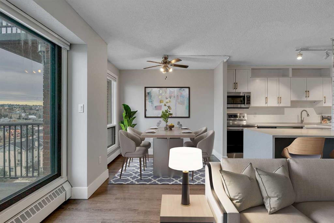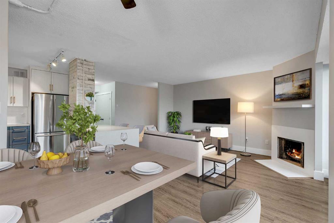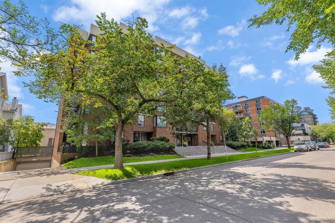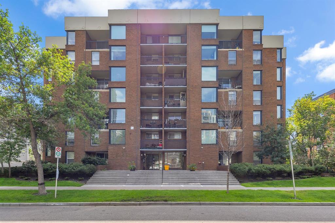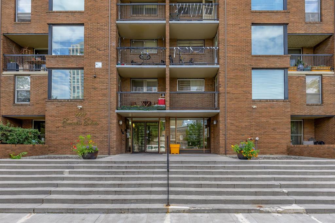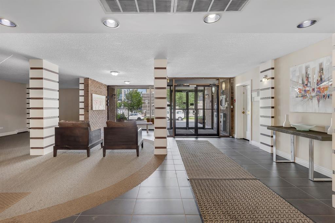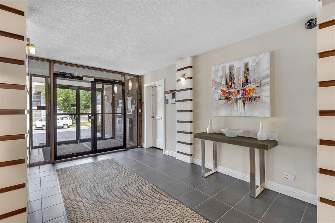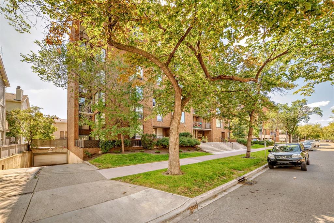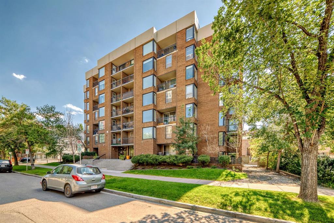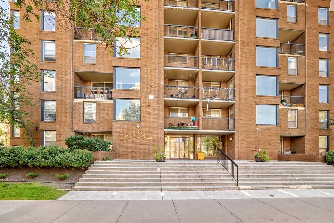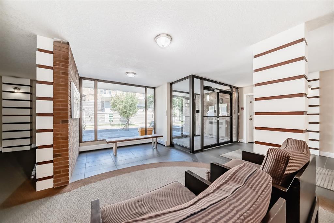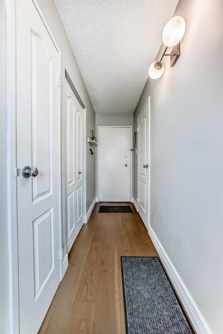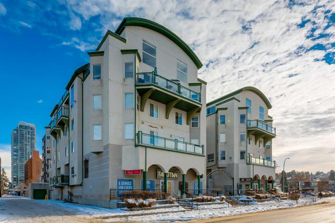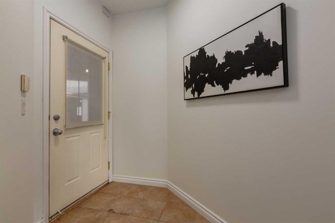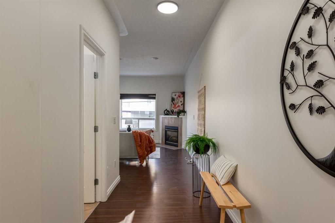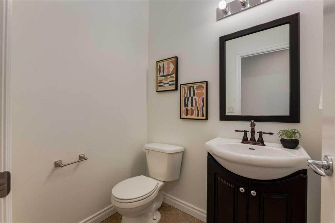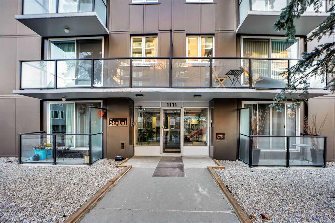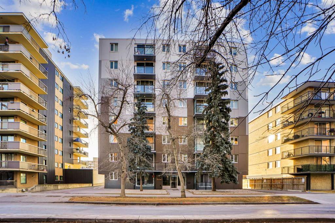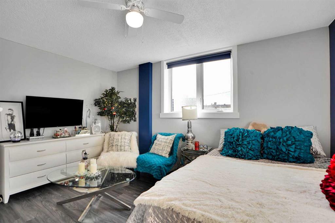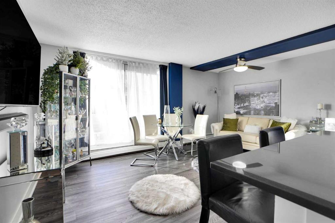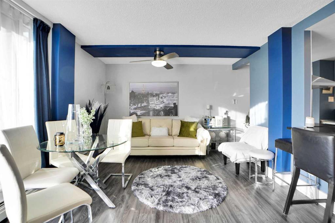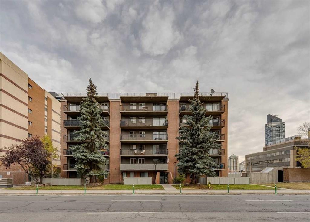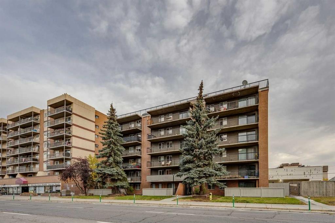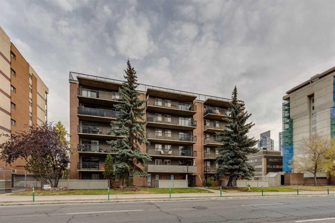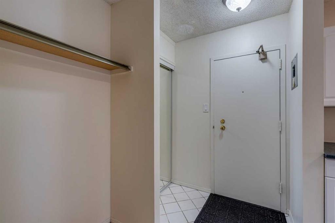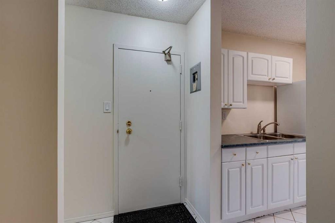605, 1414 12 Street SW
Calgary T3C 3T2
MLS® Number: A2265365
$ 259,000
2
BEDROOMS
1 + 0
BATHROOMS
806
SQUARE FEET
1981
YEAR BUILT
Stylish & Sunlit 2-Bedroom Condo with Southwest Views of 17th Ave Step into comfort and convenience with this fully upgraded 2-bedroom condo, perfectly located in Calgary’s lively Beltline neighborhood. Situated in a quiet, well-managed adults-only building, this southwest-facing corner unit is filled with natural light and offers beautiful views of 17th Avenue. Enjoy over $20,000 in recent upgrades, including brand-new appliances, modern flooring, and fresh paint throughout. The spacious primary bedroom easily fits a king-sized bed, while the second bedroom—with charming French doors—makes a perfect home office or cozy guest room. You’ll love the ease of in-suite laundry, your own heated underground parking stall, and a dedicated storage locker. Step out onto your private balcony to unwind and take in the city skyline—ideal for morning coffee or evening sunsets. The building has also seen thoughtful updates, including triple-pane windows and refreshed balconies, adding comfort and energy efficiency. Pet-friendly and just steps from trendy restaurants, cafés, shops, and transit—this is urban living at its best. Whether you're a first-time buyer, downsizing, or looking for a stylish city retreat, this condo checks all the boxes.
| COMMUNITY | Beltline |
| PROPERTY TYPE | Apartment |
| BUILDING TYPE | High Rise (5+ stories) |
| STYLE | Single Level Unit |
| YEAR BUILT | 1981 |
| SQUARE FOOTAGE | 806 |
| BEDROOMS | 2 |
| BATHROOMS | 1.00 |
| BASEMENT | |
| AMENITIES | |
| APPLIANCES | Dishwasher, Electric Range, Range Hood, Refrigerator, Washer/Dryer Stacked, Window Coverings |
| COOLING | None |
| FIREPLACE | N/A |
| FLOORING | Laminate |
| HEATING | Baseboard |
| LAUNDRY | In Unit |
| LOT FEATURES | |
| PARKING | Assigned, Parkade |
| RESTRICTIONS | Pet Restrictions or Board approval Required |
| ROOF | |
| TITLE | Fee Simple |
| BROKER | Manor Hill Realty YYC Inc. |
| ROOMS | DIMENSIONS (m) | LEVEL |
|---|---|---|
| Bedroom - Primary | 11`6" x 16`9" | Main |
| Bedroom | 9`10" x 11`2" | Main |
| Living Room | 12`1" x 14`5" | Main |
| Kitchen | 9`6" x 9`2" | Main |
| Balcony | 5`6" x 13`5" | Main |
| 4pc Bathroom | 4`11" x 8`2" | Main |

