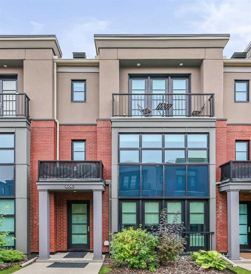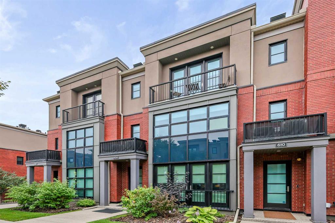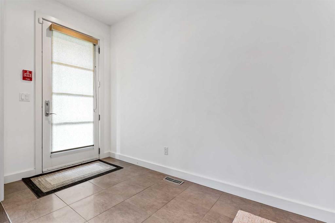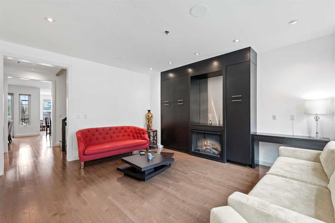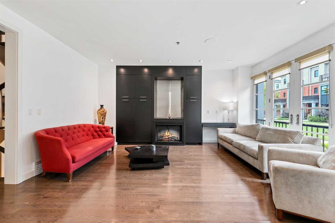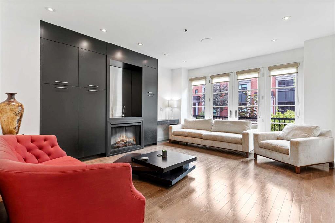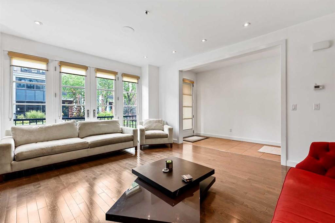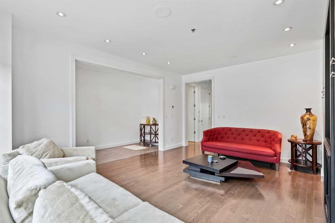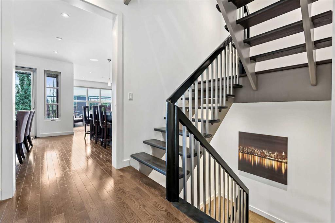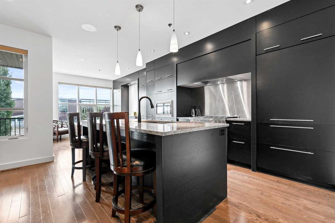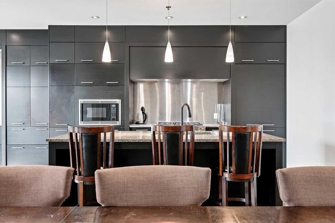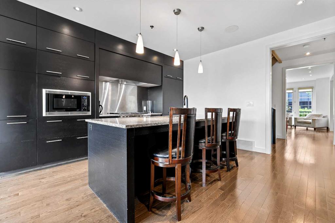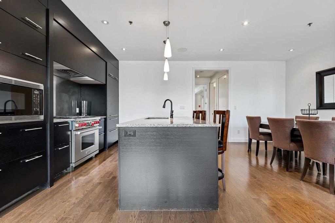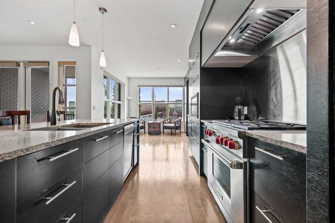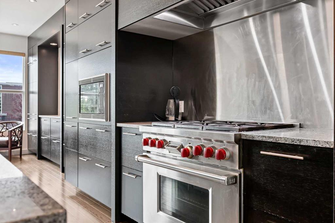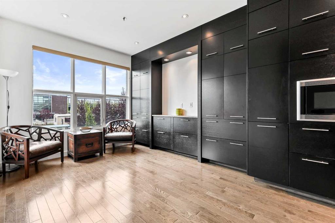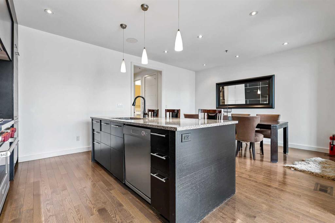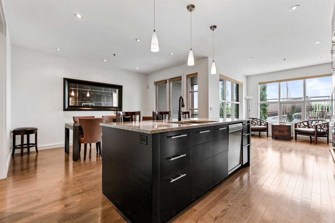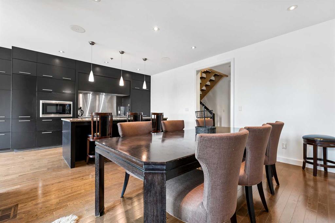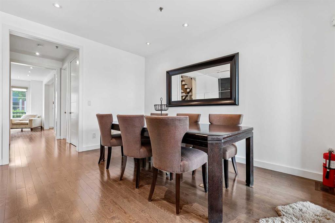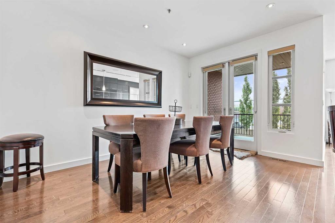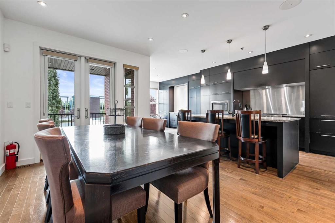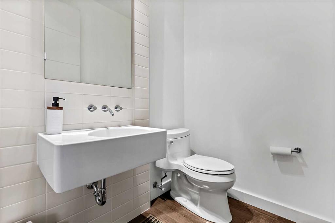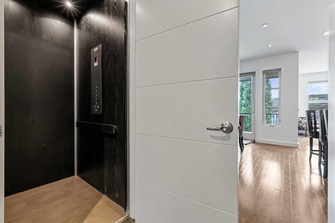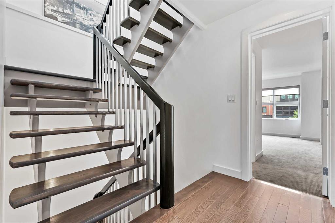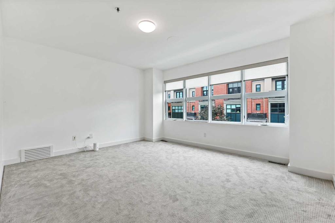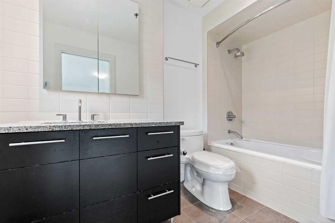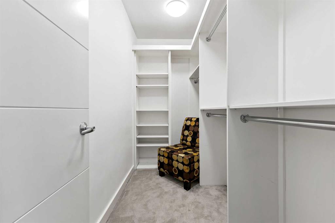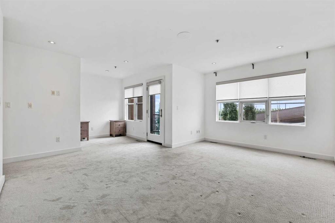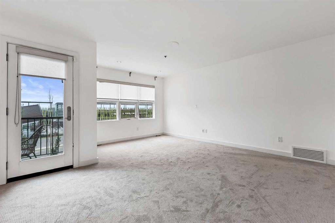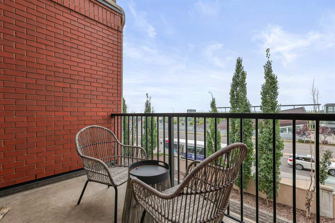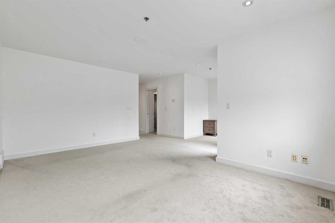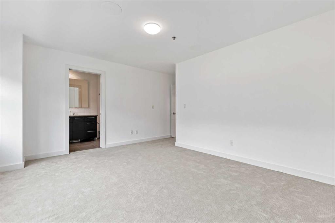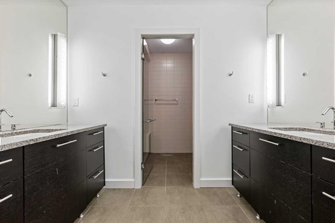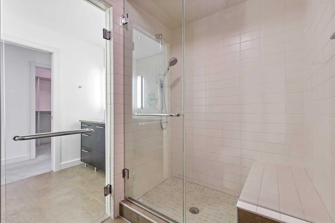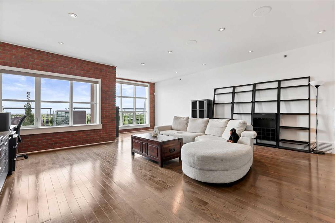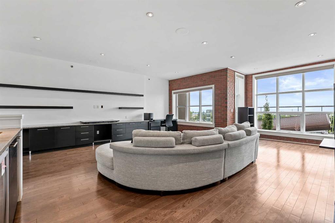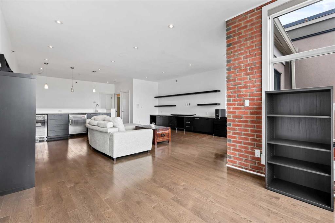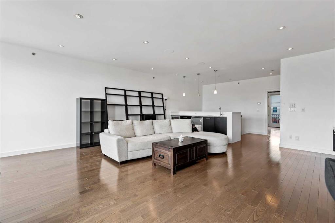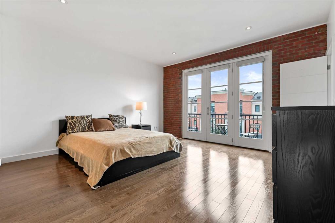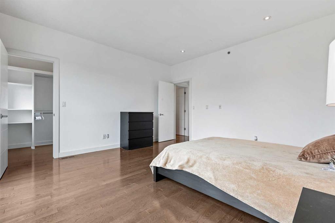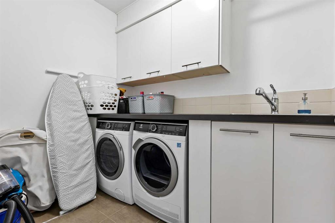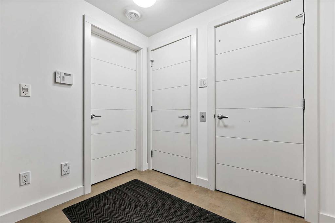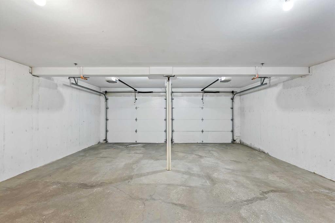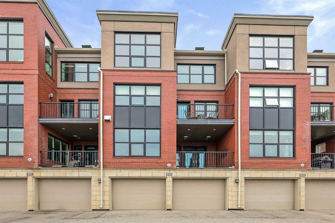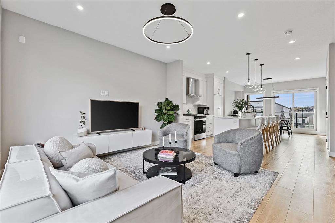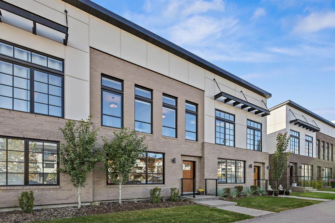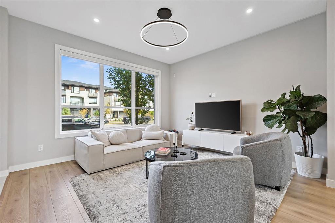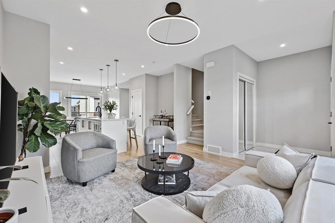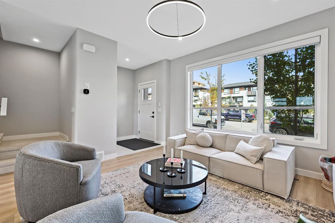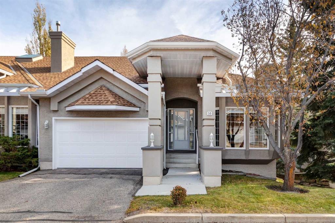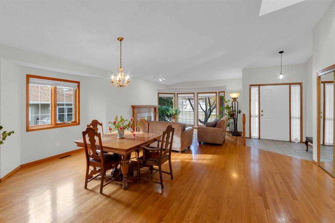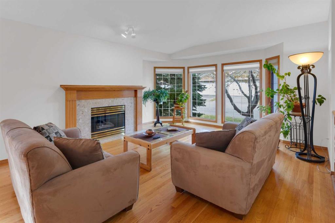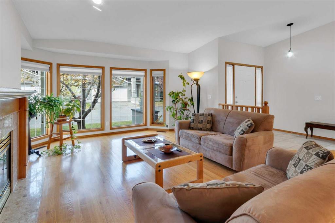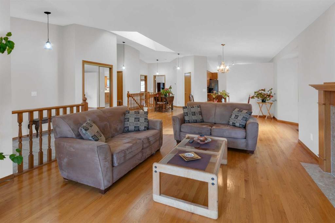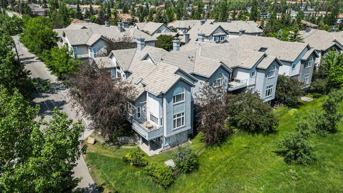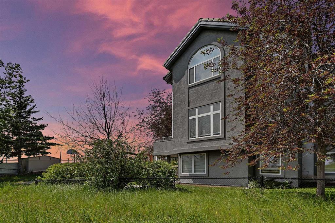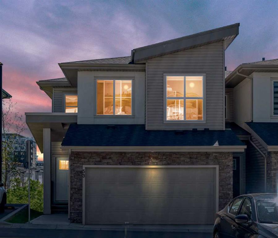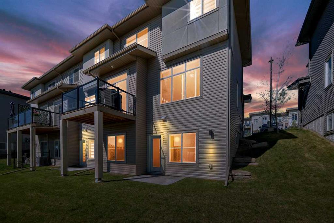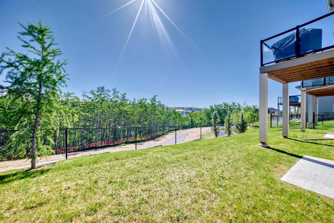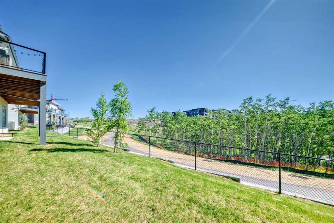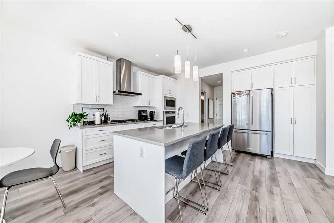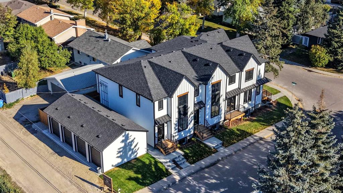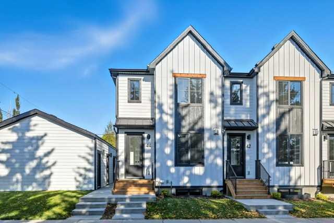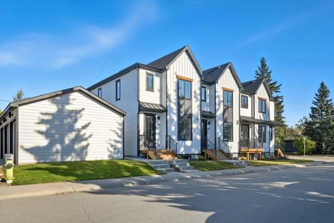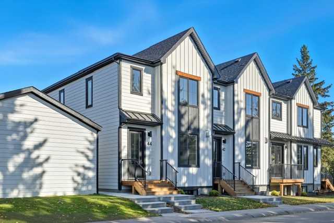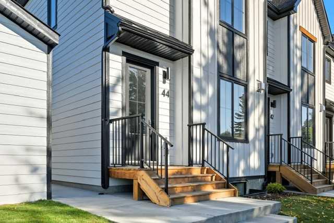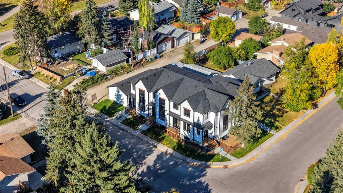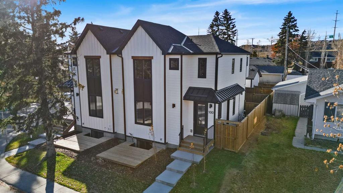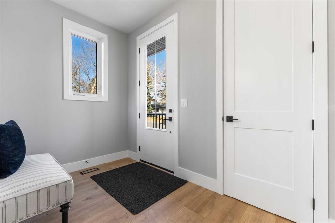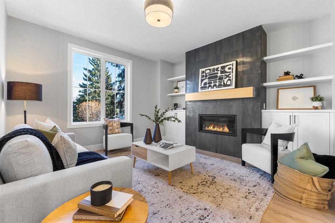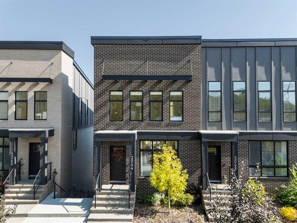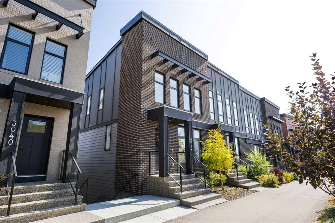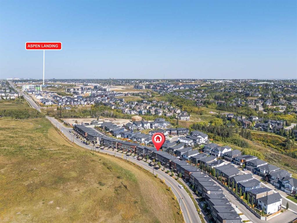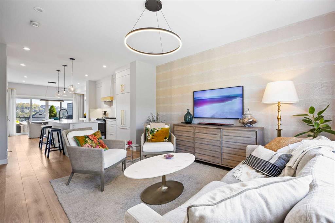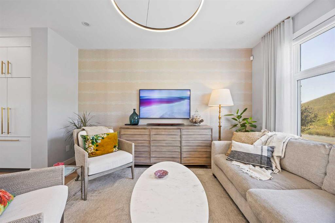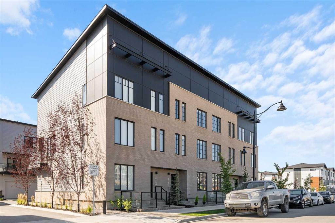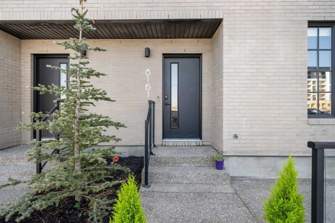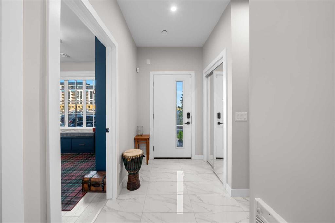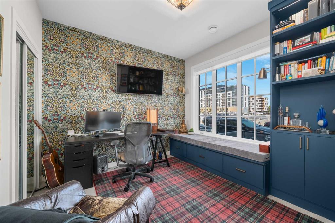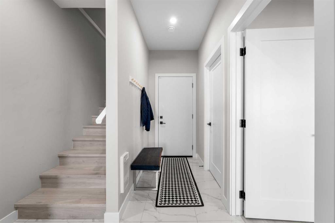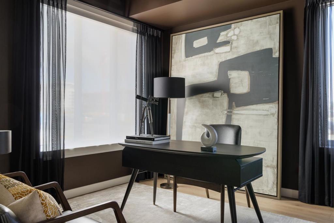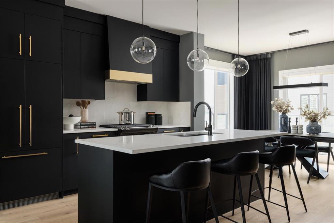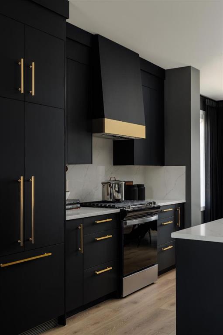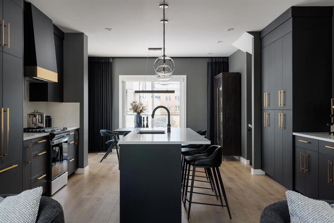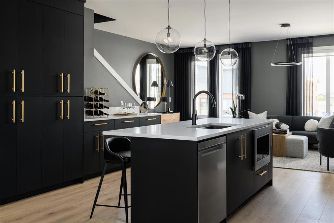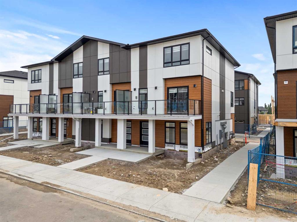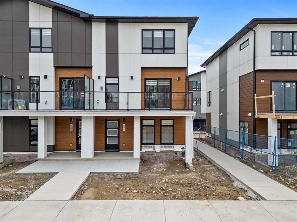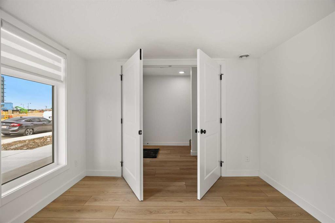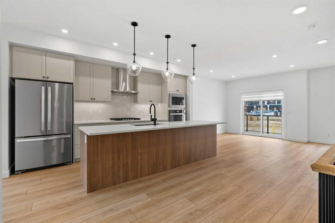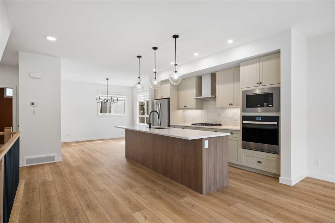606 Aspen Meadows Hill SW
Calgary T3H 0G3
MLS® Number: A2255309
$ 849,900
3
BEDROOMS
4 + 1
BATHROOMS
3,079
SQUARE FEET
2006
YEAR BUILT
Experience elevated townhome living at 606 Aspen Meadows Hill SW – a luxurious 3-bedroom, 4-bathroom residence in the prestigious community of Aspen Woods. Built in 2020, this executive home is thoughtfully designed with a private in-suite elevator, upscale finishes, and a highly functional layout that suits both relaxed living and stylish entertaining. The main floor is bright and airy, featuring 9’ ceilings, engineered hardwood flooring, and elegant built-ins. The kitchen is a chef’s dream with granite countertops, a center island, gas cooktop, wall oven, and a stainless steel French-door refrigerator. A bright dining area opens through French doors to a sun-drenched west-facing patio, ideal for relaxing or hosting. The living room offers a cozy yet refined feel with its fireplace and custom built-ins overlooking the fenced backyard. Also on the main floor is a powder room and a spacious third bedroom with a walk-in closet and private 3-piece ensuite — perfect for guests, aging parents, or a home office. Upstairs, a generous loft space includes a wet bar, bar fridge, and custom cabinetry. The primary suite provides a peaceful retreat with a private balcony, walk-in closet, and a luxurious 4-piece ensuite with double vanity and oversized shower. The second upper bedroom also includes a walk-in closet and its own full ensuite bath. A convenient upper-floor laundry room makes everyday living easy. Additional features include central A/C, a double tandem attached garage, and a huge private storage room. Located close to Aspen Landing, LRT, top schools, and parks, this home offers upscale, maintenance-free living in one of Calgary’s most desirable west-end communities.
| COMMUNITY | Aspen Woods |
| PROPERTY TYPE | Row/Townhouse |
| BUILDING TYPE | Five Plus |
| STYLE | 3 Storey |
| YEAR BUILT | 2006 |
| SQUARE FOOTAGE | 3,079 |
| BEDROOMS | 3 |
| BATHROOMS | 5.00 |
| BASEMENT | Partial |
| AMENITIES | |
| APPLIANCES | Dishwasher, Dryer, Garage Control(s), Gas Stove, Microwave, Range Hood, Refrigerator, Washer, Window Coverings, Wine Refrigerator |
| COOLING | Central Air |
| FIREPLACE | Gas, Living Room |
| FLOORING | Carpet, Ceramic Tile, Hardwood |
| HEATING | Fireplace(s), Forced Air, Natural Gas |
| LAUNDRY | Laundry Room, Upper Level |
| LOT FEATURES | Back Lane, Landscaped |
| PARKING | Double Garage Attached, Driveway, Garage Door Opener, Insulated, Paved |
| RESTRICTIONS | None Known |
| ROOF | Asphalt Shingle |
| TITLE | Fee Simple |
| BROKER | RE/MAX Complete Realty |
| ROOMS | DIMENSIONS (m) | LEVEL |
|---|---|---|
| Mud Room | 7`7" x 6`0" | Basement |
| Furnace/Utility Room | 20`7" x 16`10" | Basement |
| Living Room | 17`4" x 14`7" | Main |
| Kitchen | 14`0" x 10`5" | Main |
| Dining Room | 14`0" x 10`2" | Main |
| Breakfast Nook | 11`6" x 10`5" | Main |
| Foyer | 12`5" x 5`4" | Main |
| 2pc Bathroom | 5`6" x 5`0" | Main |
| Balcony | 10`10" x 9`7" | Main |
| Bedroom - Primary | 16`4" x 15`2" | Second |
| Walk-In Closet | 12`11" x 5`0" | Second |
| 4pc Ensuite bath | 11`1" x 8`9" | Second |
| Balcony | 9`8" x 4`10" | Second |
| Bedroom | 14`7" x 12`3" | Second |
| Walk-In Closet | 10`8" x 4`9" | Second |
| 4pc Ensuite bath | 10`8" x 4`9" | Second |
| 4pc Ensuite bath | 10`0" x 5`6" | Second |
| Laundry | 7`8" x 5`6" | Second |
| Flex Space | 25`6" x 20`4" | Third |
| Bedroom | 14`8" x 14`4" | Third |
| Walk-In Closet | 5`6" x 5`5" | Third |
| 3pc Bathroom | 12`1" x 5`6" | Third |
| Balcony | 10`11" x 2`9" | Third |

