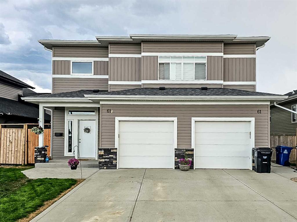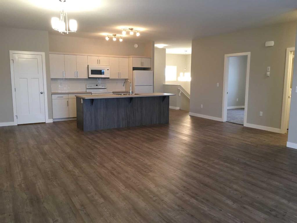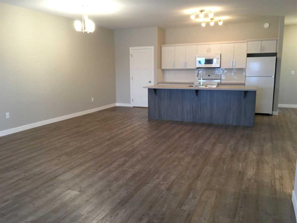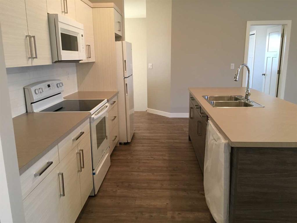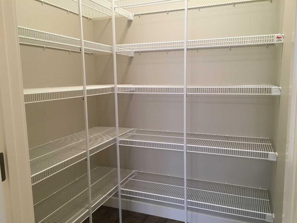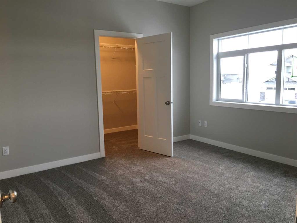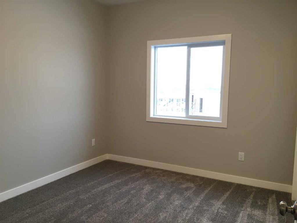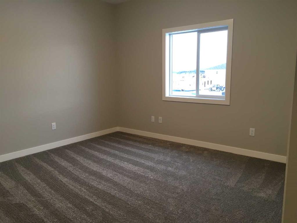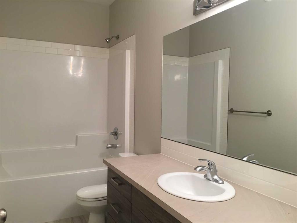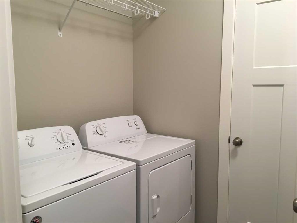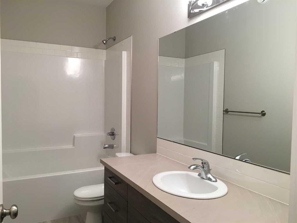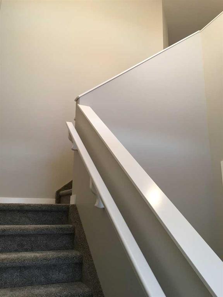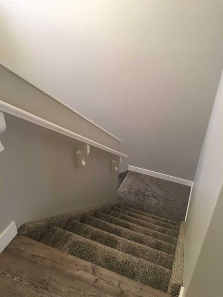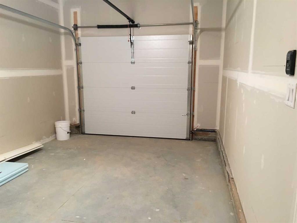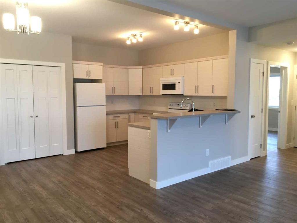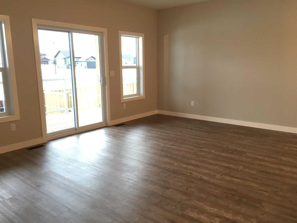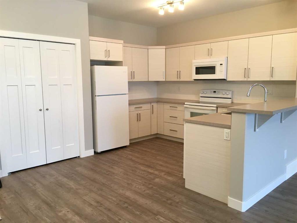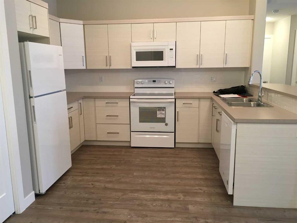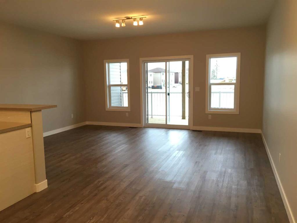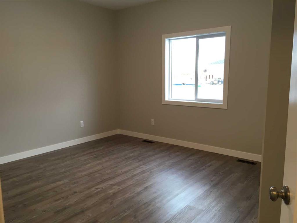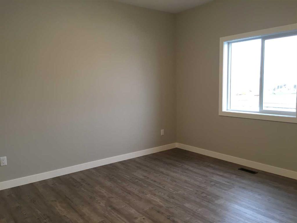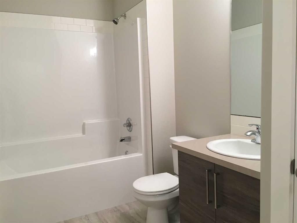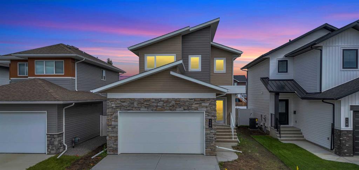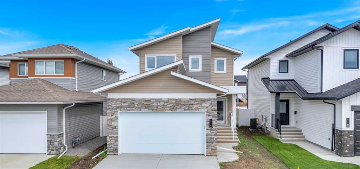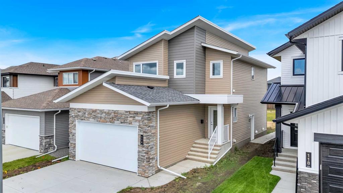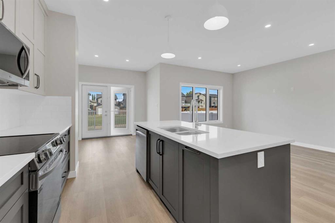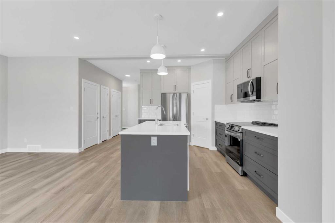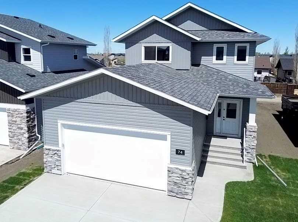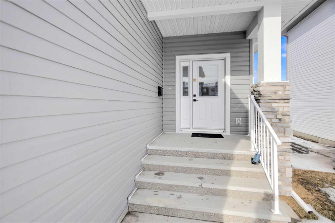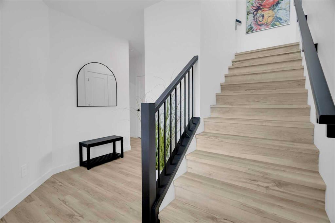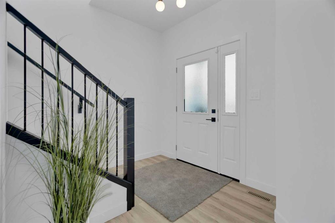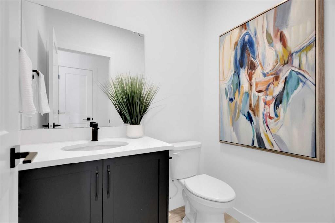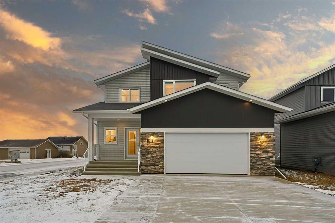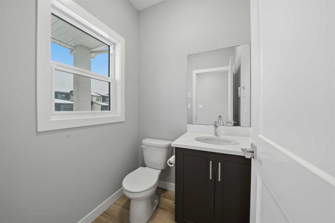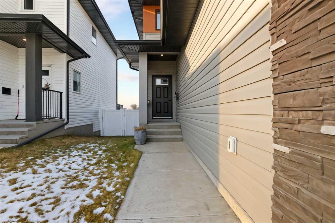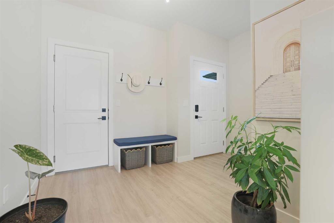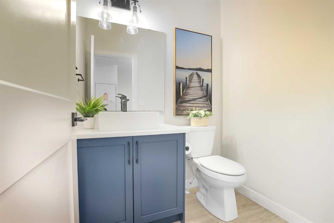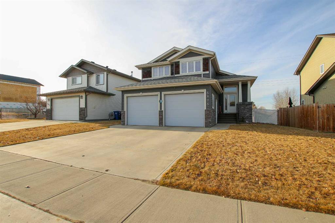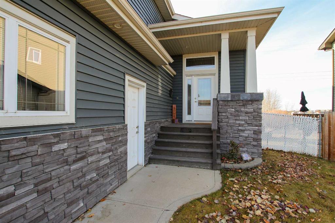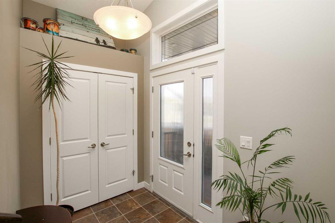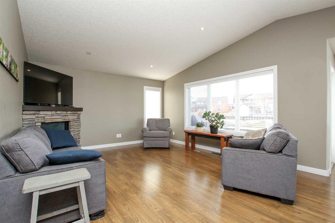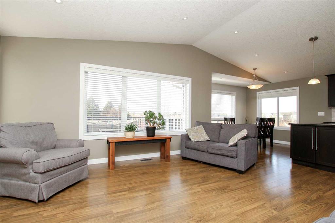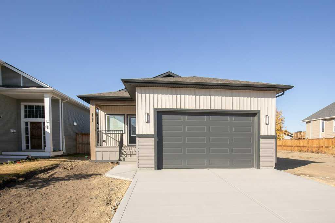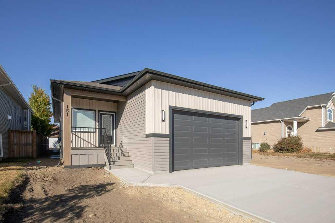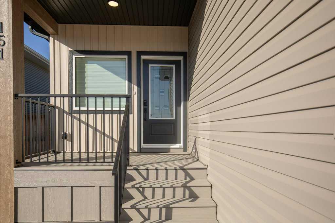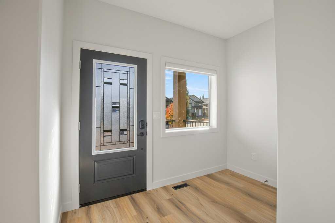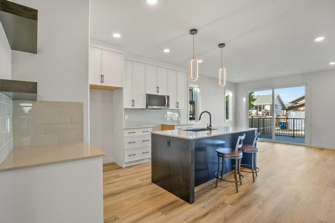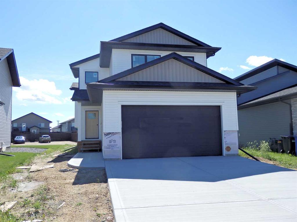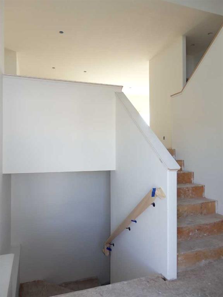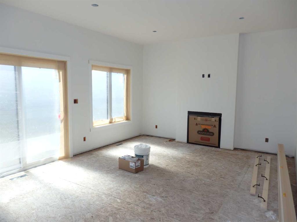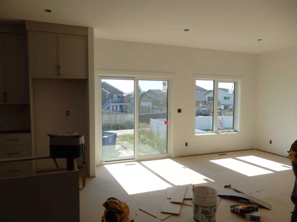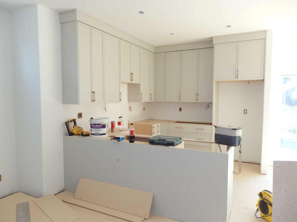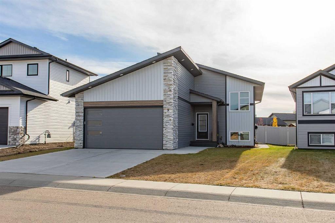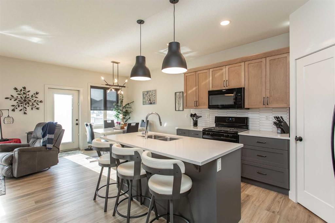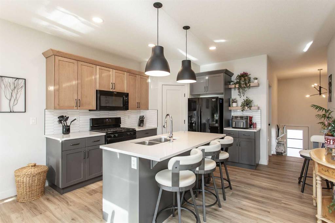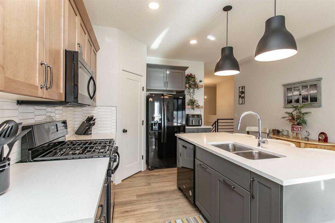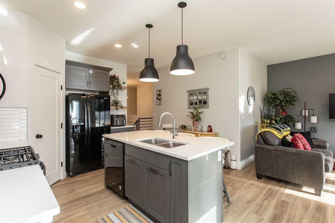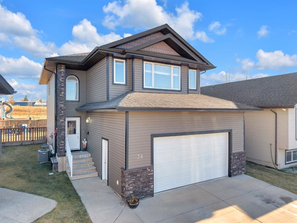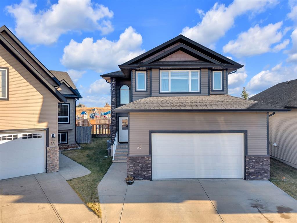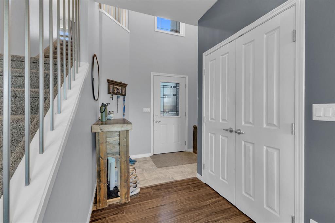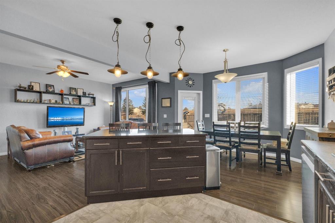61 Maclean Close
Blackfalds T4M 0H4
MLS® Number: A2257205
$ 590,000
5
BEDROOMS
3 + 0
BATHROOMS
2,785
SQUARE FEET
2017
YEAR BUILT
Modern home in Blackfalds with a legal, ground level suite. Enjoy open concept living in the upper floor Unit A with over 1500 sq ft of living space, offering 3 large bedrooms, 2 full bathrooms, a laundry room and a beautiful deck off the living room. This home is heated by in-floor heat, the user friendly kitchen has tons of counter and cupboard space, a massive island open to the rest of the main living space, and a walk in pantry. Unit B is a ground level, fully legal 2 bedroom, 1 bathroom suite with it's own deck and yard. BOTH UNITS are finished with modern design & colors, have their own private & fenced back yards and attached single garages.
| COMMUNITY | Mckay Ranch |
| PROPERTY TYPE | Detached |
| BUILDING TYPE | House |
| STYLE | 2 Storey |
| YEAR BUILT | 2017 |
| SQUARE FOOTAGE | 2,785 |
| BEDROOMS | 5 |
| BATHROOMS | 3.00 |
| BASEMENT | Partial |
| AMENITIES | |
| APPLIANCES | Dishwasher, Dryer, Electric Stove, Microwave Hood Fan, Refrigerator, Washer, Washer/Dryer Stacked |
| COOLING | None |
| FIREPLACE | N/A |
| FLOORING | Carpet, Vinyl |
| HEATING | In Floor, Forced Air |
| LAUNDRY | Multiple Locations |
| LOT FEATURES | Back Lane, Back Yard, Cul-De-Sac, Landscaped |
| PARKING | Double Garage Attached |
| RESTRICTIONS | None Known |
| ROOF | Asphalt Shingle |
| TITLE | Fee Simple |
| BROKER | Red Key Realty & Property Management |
| ROOMS | DIMENSIONS (m) | LEVEL |
|---|---|---|
| Foyer | 9`10" x 9`5" | Main |
| Dinette | 9`0" x 9`9" | Main |
| Kitchen | 11`6" x 8`0" | Main |
| Living Room | 17`8" x 15`7" | Main |
| Bedroom - Primary | 15`0" x 12`9" | Main |
| 4pc Bathroom | Main | |
| Bedroom | 12`6" x 11`6" | Main |
| Bedroom - Primary | 12`11" x 12`0" | Second |
| Kitchen | 17`9" x 9`1" | Second |
| Dinette | 17`9" x 7`5" | Second |
| Living Room | 17`9" x 14`1" | Second |
| 4pc Ensuite bath | Second | |
| Bedroom | 11`4" x 9`11" | Second |
| Laundry | 6`4" x 5`4" | Second |
| 4pc Bathroom | Second | |
| Bedroom | 14`11" x 12`10" | Second |

