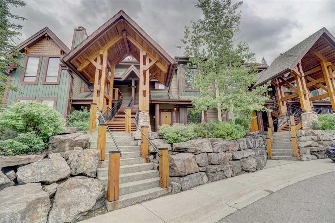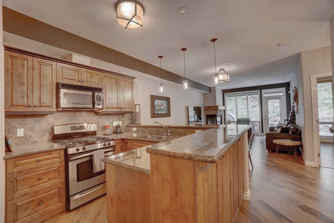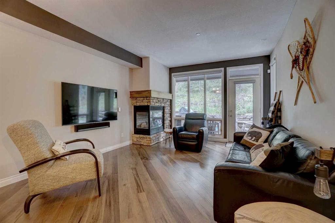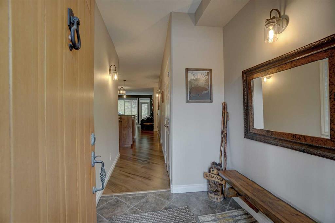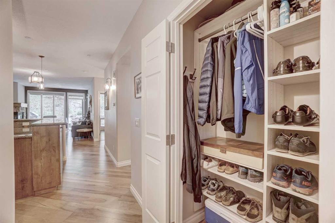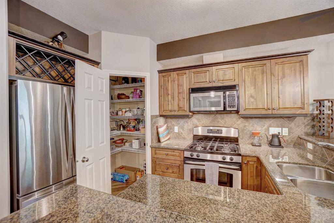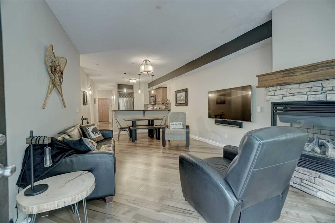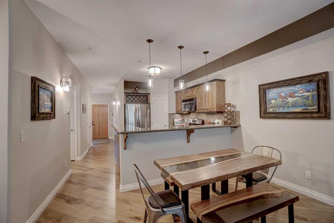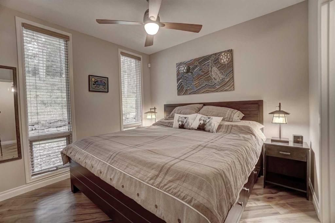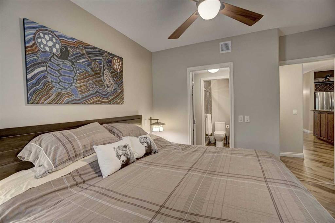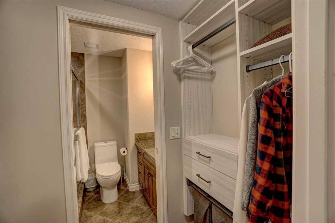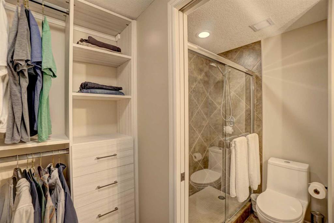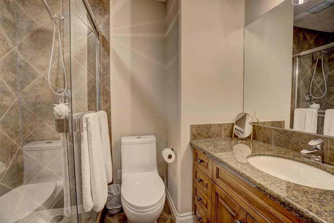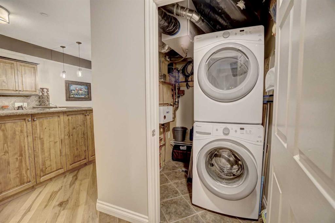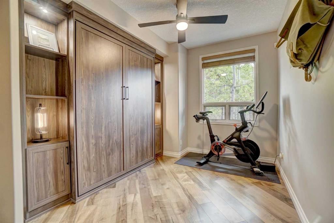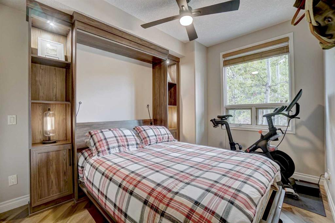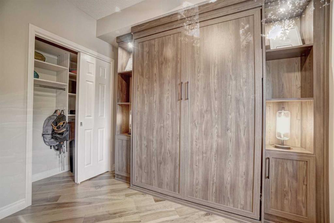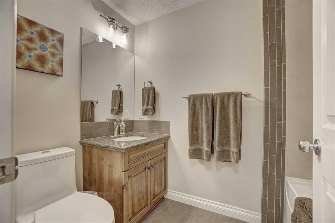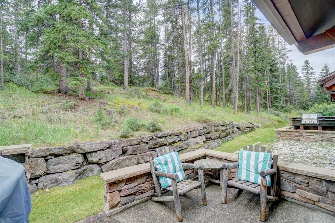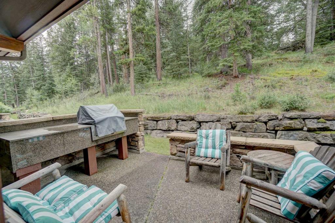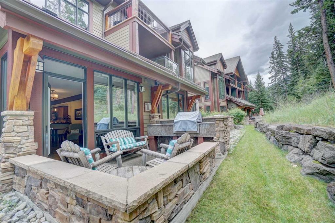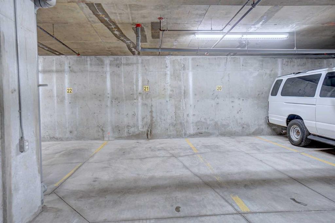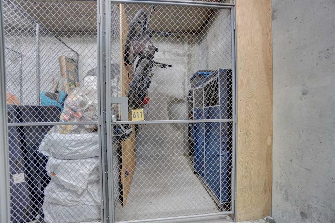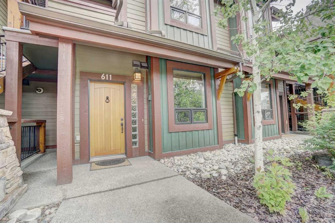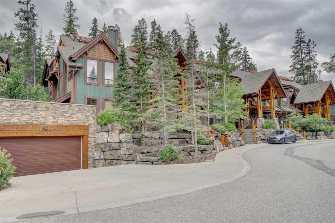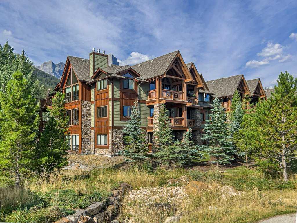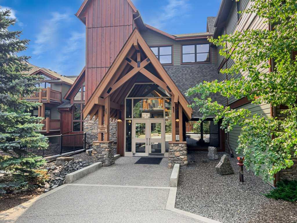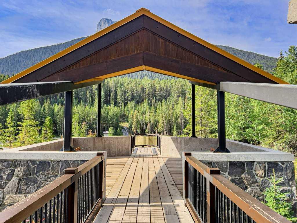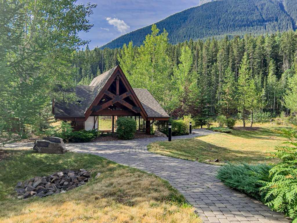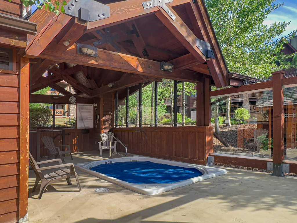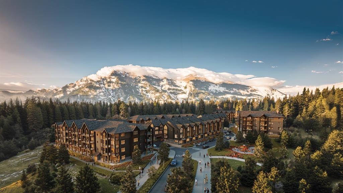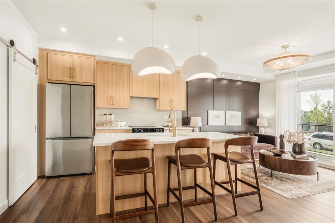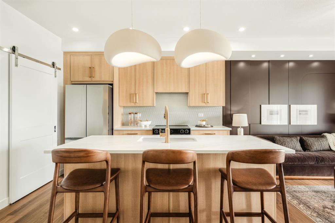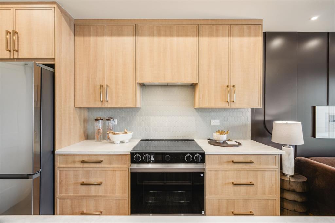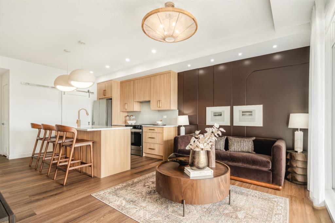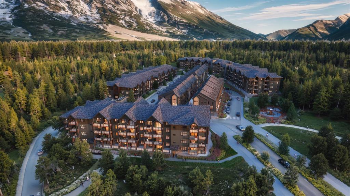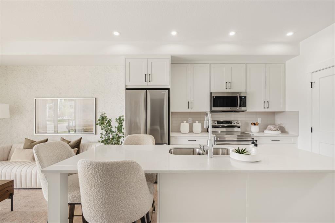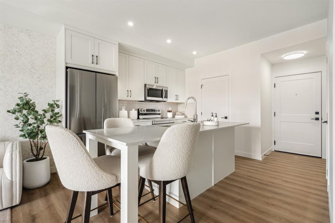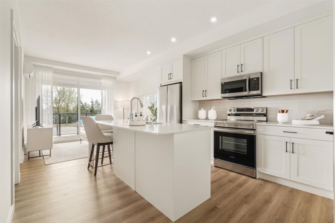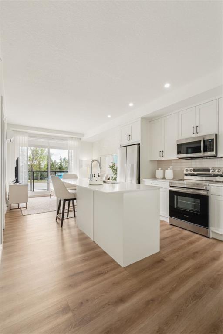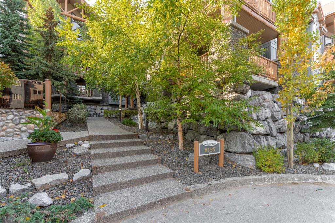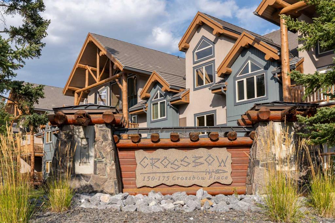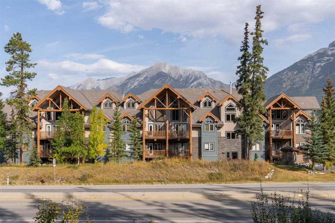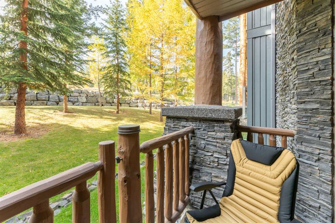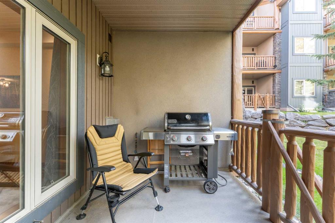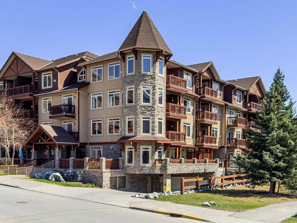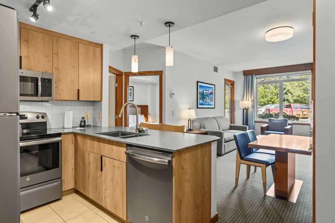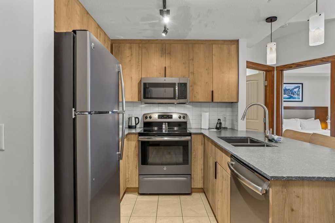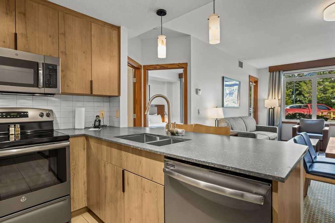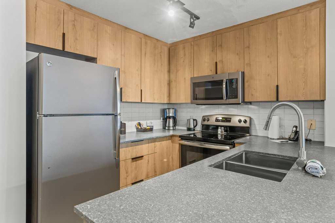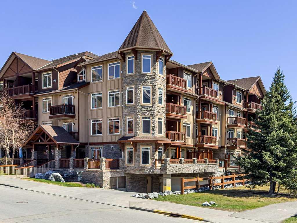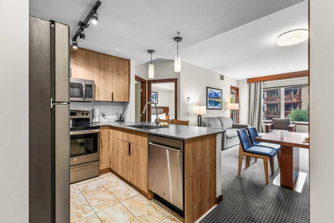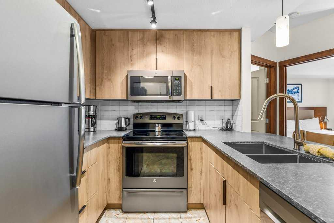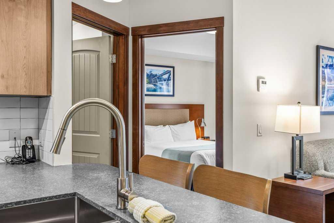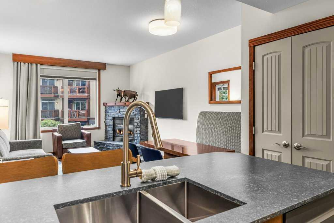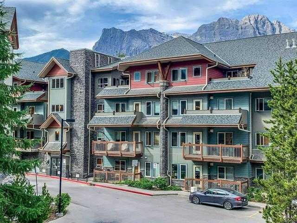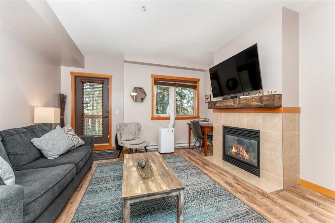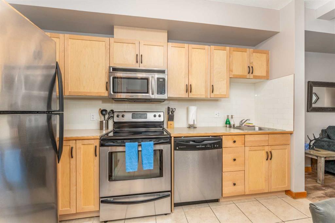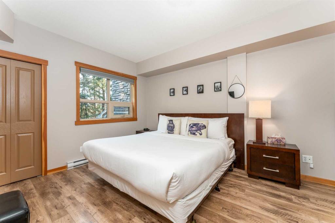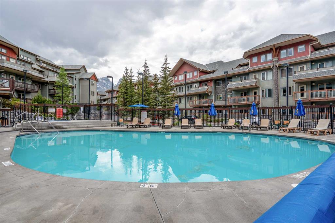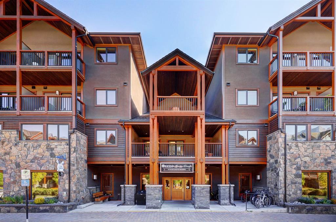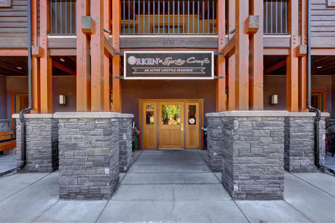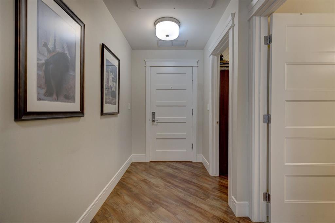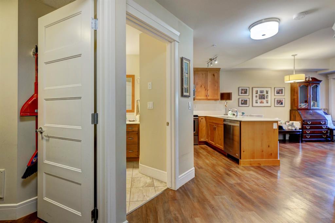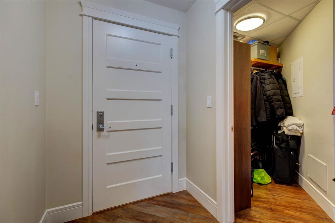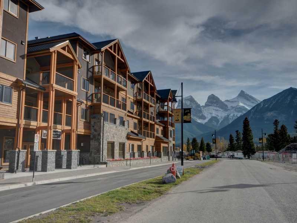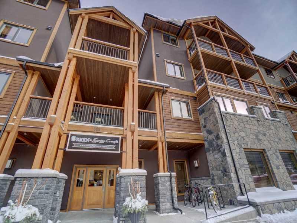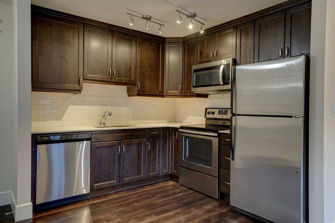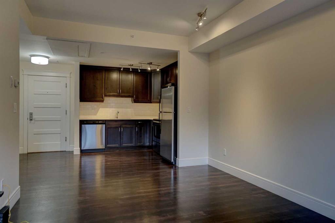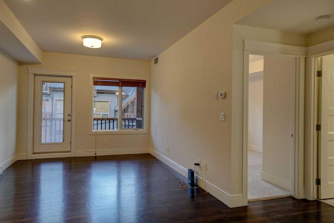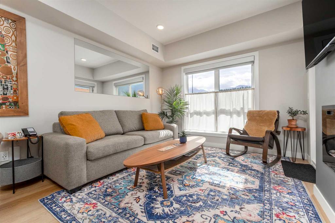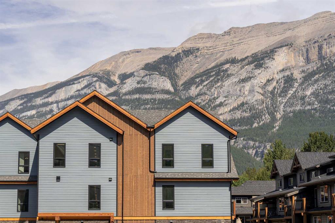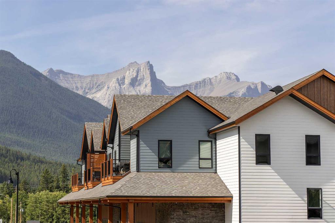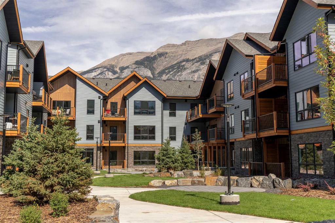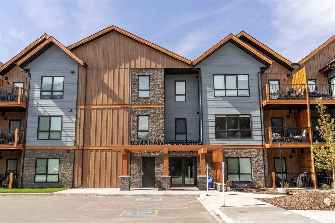611, 107 Armstrong Place
Canmore T1W 3M1
MLS® Number: A2246823
$ 599,000
2
BEDROOMS
2 + 0
BATHROOMS
938
SQUARE FEET
2007
YEAR BUILT
This 2 bedroom, 2 full bathroom Built Green apartment in The Portal at Three Sisters offers modern mountain luxury in a quiet setting. A 2-sided gas fireplace accents the open concept living room and dining room. Enjoy in-floor heating under engineered hardwood flooring, run by tankless on-demand hot water. The well equipped, modern kitchen has stainless appliances and granite counters. The large patio, accessed from the living room, has a built in gas BBQ with granite surround. Backing onto trees and the 2nd fairway of the Stewart Creek golf course, the patio is private and quiet. The primary bedroom features a walk through closet and three piece ensuite bathroom. There is a second bedroom with a murphy bed, offering flexible use. The closets feature California Closet organizers. Adjacent to the second bedroom is an updated 4 piece bathroom, and a large laundry / storage closet. This luxury condo has been well maintained, with only two owners since new! Two assigned parking stalls and a separate large assigned storage unit (set up to store four bikes plus other gear) in the secure underground parkade round out this amazing property!
| COMMUNITY | Three Sisters |
| PROPERTY TYPE | Apartment |
| BUILDING TYPE | Low Rise (2-4 stories) |
| STYLE | Single Level Unit |
| YEAR BUILT | 2007 |
| SQUARE FOOTAGE | 938 |
| BEDROOMS | 2 |
| BATHROOMS | 2.00 |
| BASEMENT | |
| AMENITIES | |
| APPLIANCES | Dishwasher, Freezer, Gas Stove, Range Hood, Refrigerator, Washer/Dryer Stacked, Window Coverings |
| COOLING | None |
| FIREPLACE | Gas, Living Room |
| FLOORING | Hardwood, Tile |
| HEATING | In Floor, Fireplace(s) |
| LAUNDRY | In Unit |
| LOT FEATURES | |
| PARKING | Assigned, Parkade |
| RESTRICTIONS | None Known |
| ROOF | Asphalt Shingle |
| TITLE | Fee Simple |
| BROKER | ROYAL LEPAGE SOLUTIONS |
| ROOMS | DIMENSIONS (m) | LEVEL |
|---|---|---|
| Entrance | 6`0" x 6`0" | Main |
| Living Room | 15`0" x 12`0" | Main |
| Dining Room | 9`0" x 7`0" | Main |
| Kitchen | 10`0" x 9`0" | Main |
| Laundry | 6`0" x 5`0" | Main |
| Balcony | 12`0" x 9`0" | Main |
| Bedroom - Primary | 10`0" x 10`0" | Main |
| Bedroom | 11`0" x 9`0" | Main |
| 3pc Ensuite bath | 7`0" x 5`0" | Main |
| 4pc Bathroom | 8`0" x 5`0" | Main |

