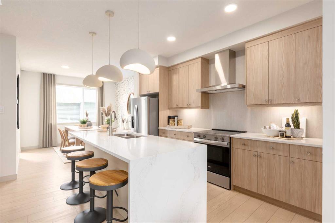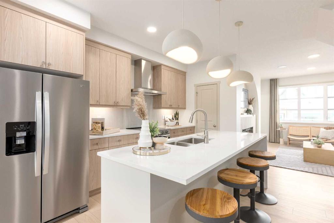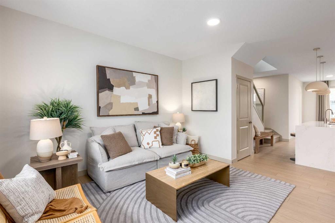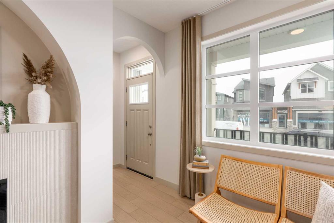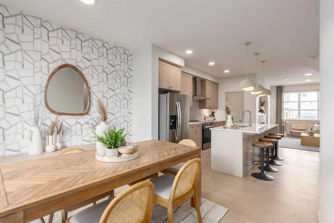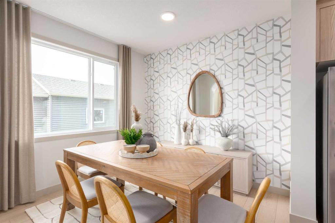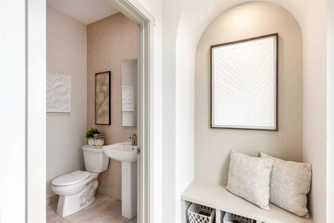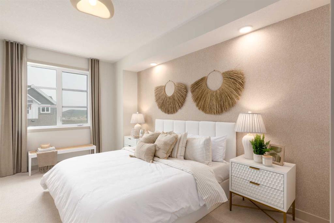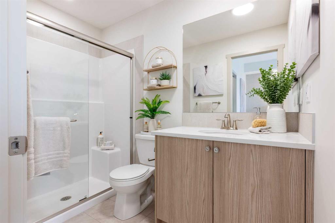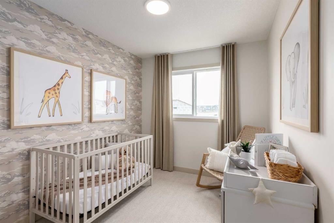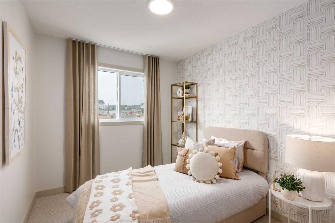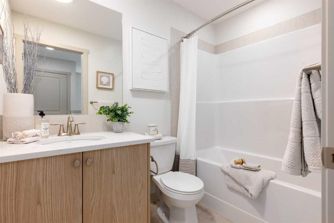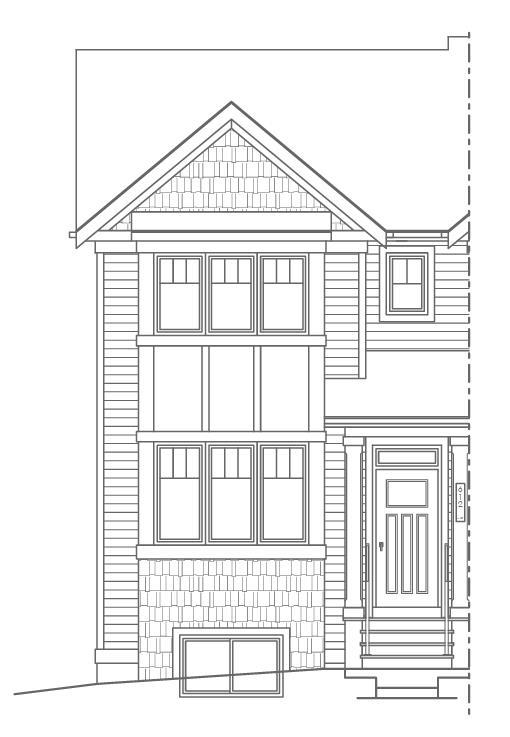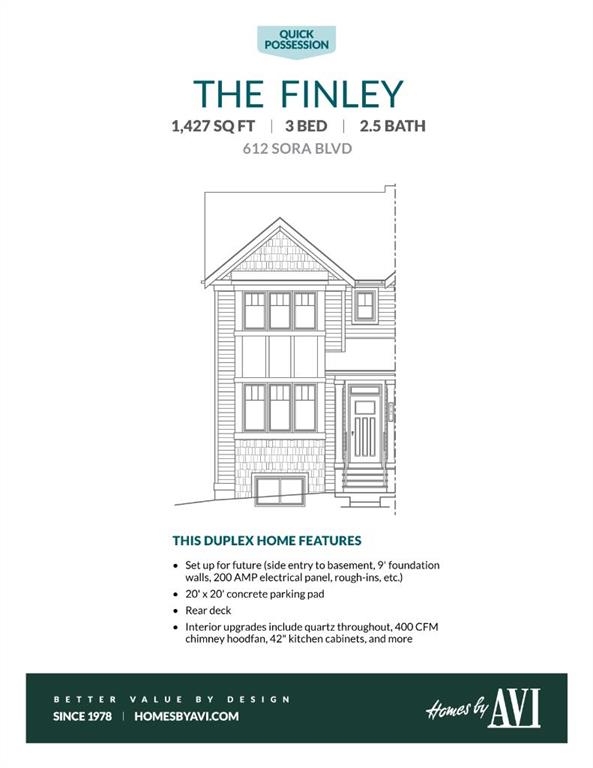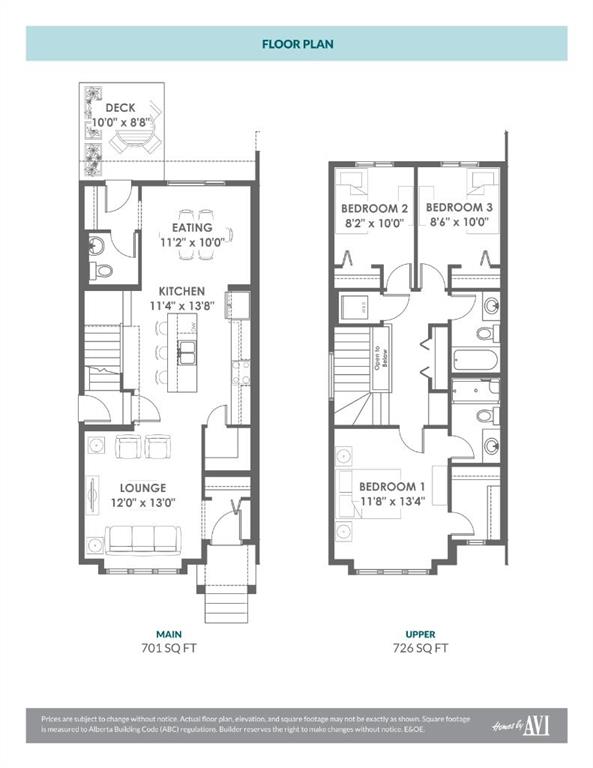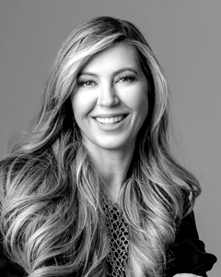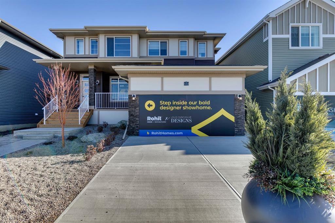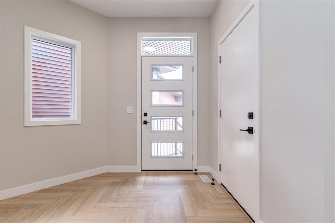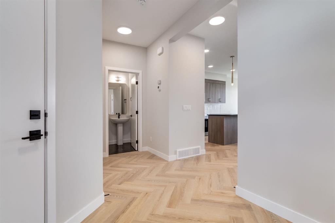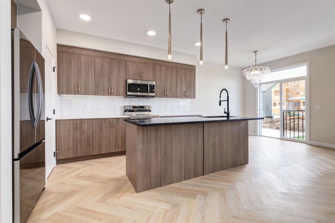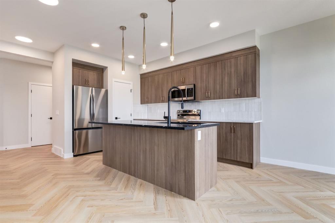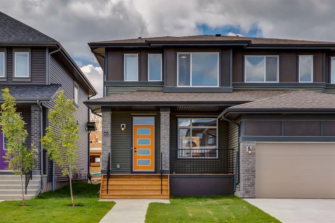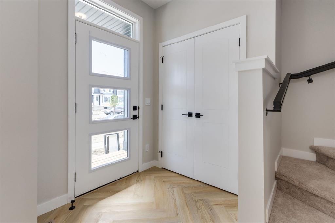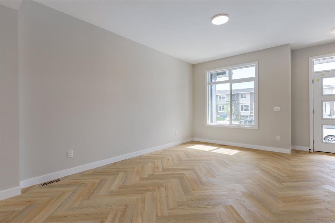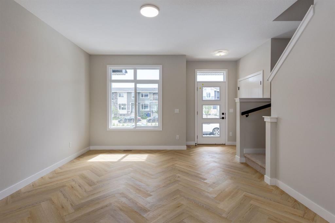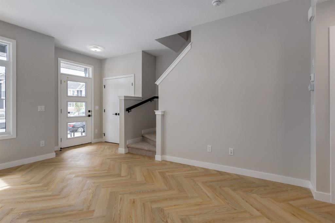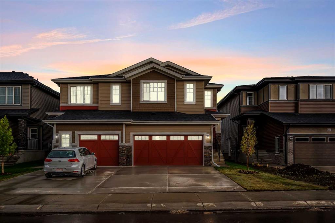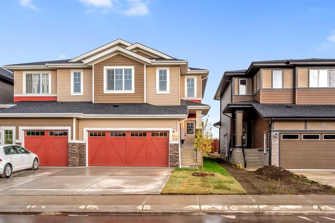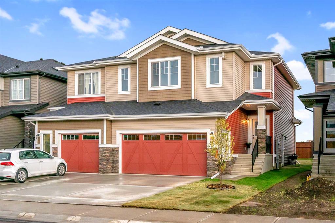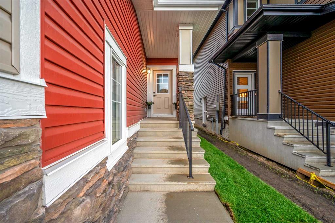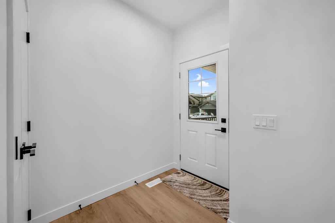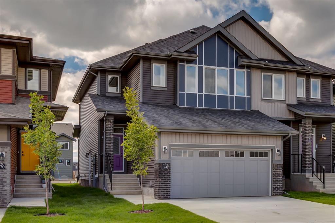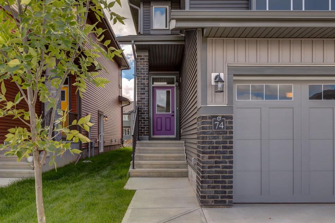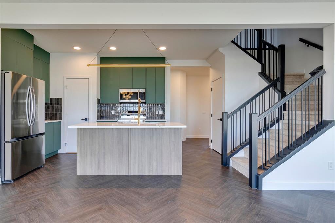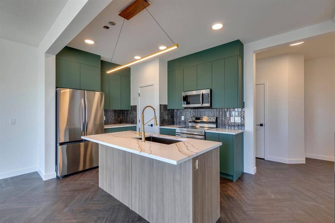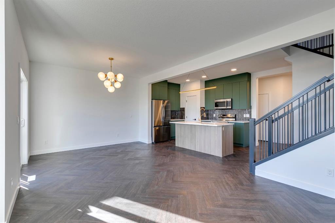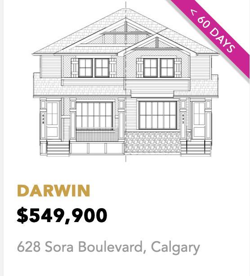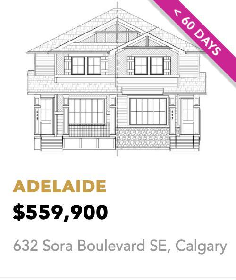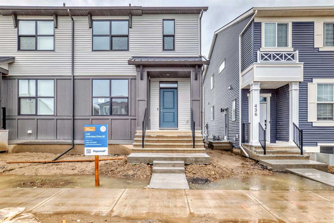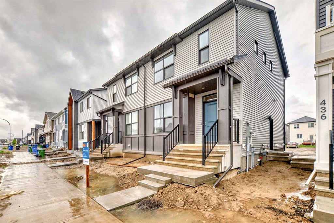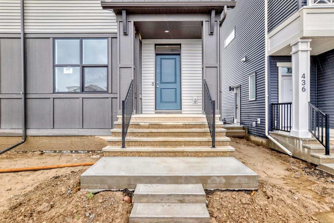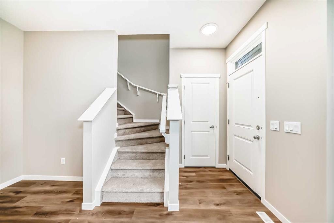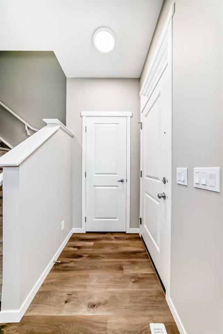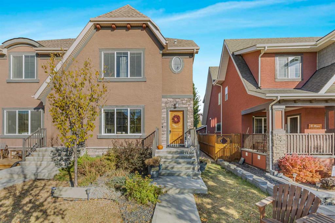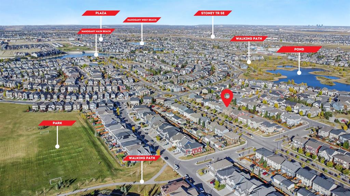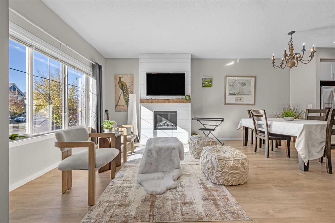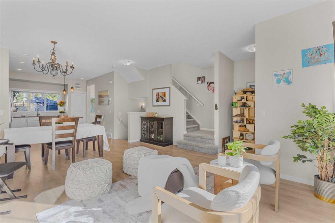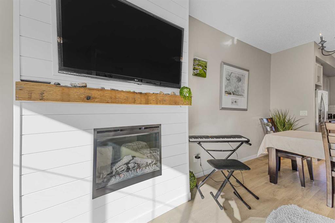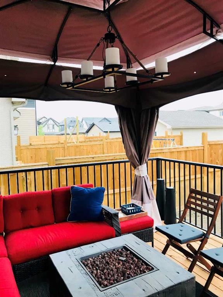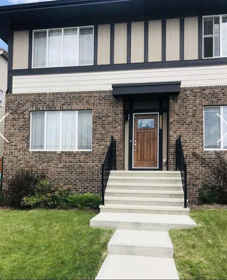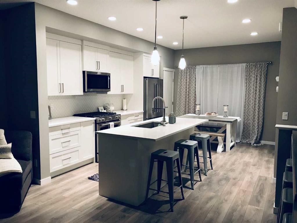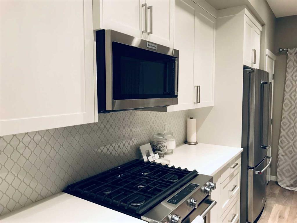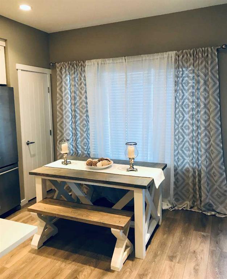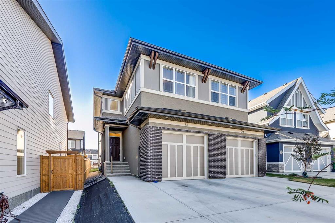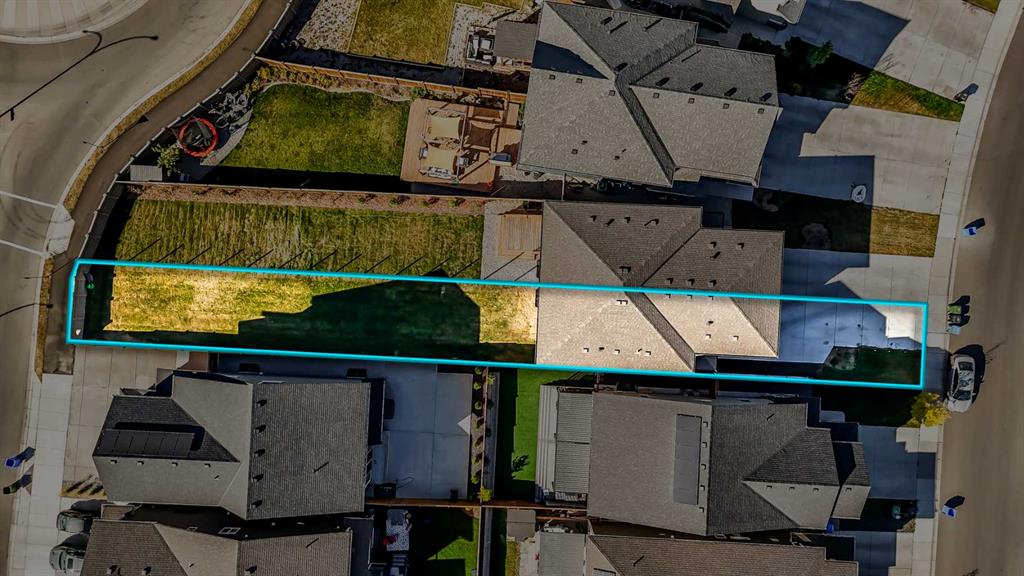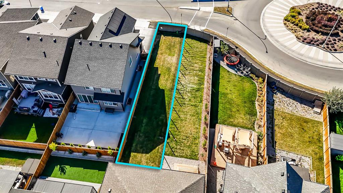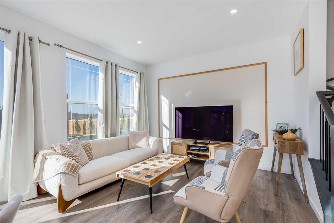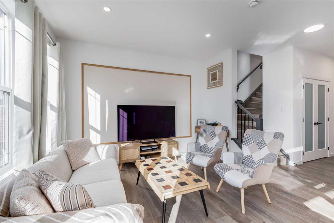612 Sora Boulevard SE
Calgary T3S 0L6
MLS® Number: A2252234
$ 529,900
3
BEDROOMS
2 + 1
BATHROOMS
1,427
SQUARE FEET
2025
YEAR BUILT
IT’S AMAZING HOW DIFFERENT A HOME FEELS WHEN YOU’RE NOT LOOKING AT SOMEONE ELSE’S GARAGE—this Finley in Sora gives you a FRONT-ROW VIEW OF THE POND instead. And behind that view? 1,427 square feet of bright, functional space built for both family life and future potential. Step inside and you’ll find 9’ CEILINGS on the main floor, open living and dining areas, and a kitchen that gets all the details right: 42” UPPER CABINETS, QUARTZ COUNTERTOPS, a CHIMNEY HOOD FAN, BUILT-IN MICROWAVE, UPGRADED SILGRANIT SINk, and a GAS LINE ROUGHED-IN if you’d rather cook on flame. Upstairs, three bedrooms and a convenient laundry room keep family life functional without sacrificing style, with quartz counters carried through every bathroom. But it’s what’s behind the walls and under the floorboards that really sets this property apart. Homes by Avi thought ahead with 9’ FOUNDATION WALLS, a SIDE ENTRY, and FULL BASEMENT ROUGH-INS for a bathroom, laundry, and wet bar or kitchenette. Add in an upgraded 80-GALLON HOT WATER TANK (finally, showers for everyone), a 200amp electrical panel, and you’ve got a home that’s as future-proof as it gets—whether you’re an investor eyeing a potential basement apartment, or a family that likes the idea of options down the road. Outside, the upgrades continue. A 10’ x 8’8” rear deck comes with a BBQ gas line already roughed-in, the front yard sod will soon be in place, and a 20’X20’ CONCRETE PARKING PAD out back is ready for vehicles now—or a garage later. In other words, move-in ready without the weekend trips to the hardware store. And then there’s the community. SORA IS ONE OF SOUTHEAST CALGARY’S MOST EXCITING NEW NEIGHBOURHOODS, designed around wide boulevards, wetlands, and connected pathways that make it easy to get outside. Schools, playgrounds, and shops are on the way, while QUICK ACCESS TO STONEY TRAIL puts the rest of the city within reach. For families, that means a fresh start in a neighbourhood built to grow with you. For investors, it means early entry into a community with momentum. Brand new, never lived in, and built with upgrades that actually matter—this is the kind of listing that doesn’t stick around. Book your showing and see why Sora is already on so many buyers’ radar. • PLEASE NOTE: Photos are of a finished Showhome of the same model – fit and finish may differ on finished spec home. Interior selections and floorplans shown in photos.
| COMMUNITY | Hotchkiss |
| PROPERTY TYPE | Semi Detached (Half Duplex) |
| BUILDING TYPE | Duplex |
| STYLE | 2 Storey, Side by Side |
| YEAR BUILT | 2025 |
| SQUARE FOOTAGE | 1,427 |
| BEDROOMS | 3 |
| BATHROOMS | 3.00 |
| BASEMENT | Full, Separate/Exterior Entry, Unfinished |
| AMENITIES | |
| APPLIANCES | Dishwasher, Electric Range, Microwave, Range Hood, Refrigerator |
| COOLING | None |
| FIREPLACE | N/A |
| FLOORING | Carpet, Vinyl Plank |
| HEATING | High Efficiency, Forced Air, Humidity Control, Natural Gas |
| LAUNDRY | Electric Dryer Hookup, Laundry Room, Upper Level, Washer Hookup |
| LOT FEATURES | Back Lane, Back Yard, Interior Lot, Rectangular Lot, Views, Zero Lot Line |
| PARKING | Alley Access, Outside, Parking Pad, Rear Drive |
| RESTRICTIONS | Call Lister |
| ROOF | Asphalt Shingle |
| TITLE | Fee Simple |
| BROKER | CIR Realty |
| ROOMS | DIMENSIONS (m) | LEVEL |
|---|---|---|
| Entrance | Main | |
| Living Room | 13`0" x 12`0" | Main |
| Kitchen | 13`8" x 11`4" | Main |
| Dining Room | 10`0" x 11`2" | Main |
| Pantry | Main | |
| 2pc Bathroom | Main | |
| Mud Room | Main | |
| Bedroom - Primary | 13`4" x 11`8" | Upper |
| Walk-In Closet | Upper | |
| 3pc Ensuite bath | Upper | |
| 3pc Bathroom | Upper | |
| Bedroom | 10`0" x 8`6" | Upper |
| Bedroom | 10`0" x 8`2" | Upper |
| Laundry | Upper |

