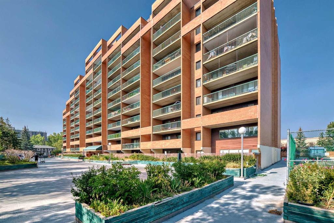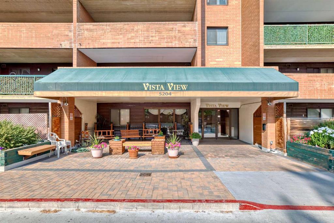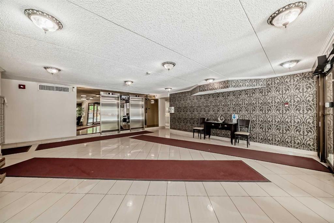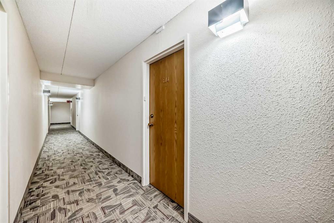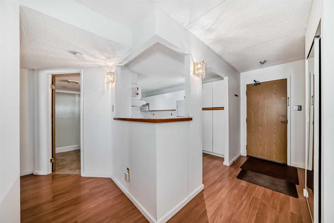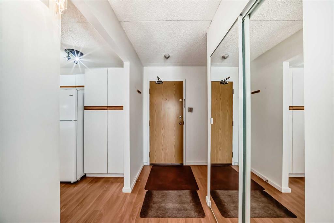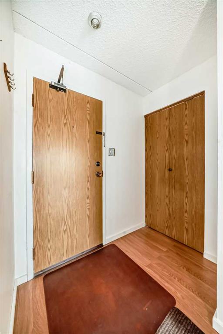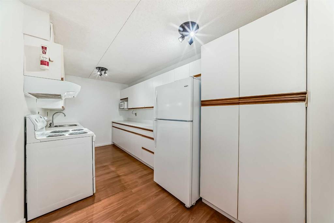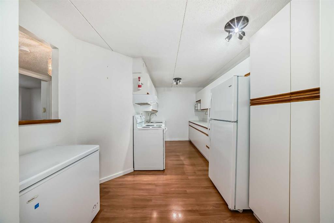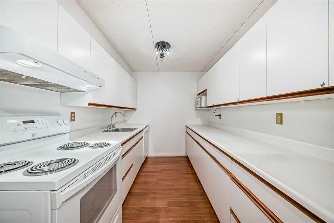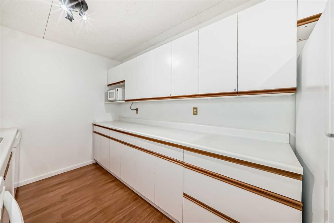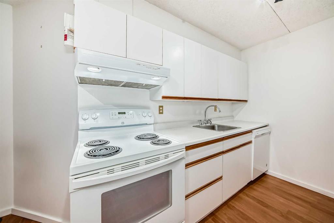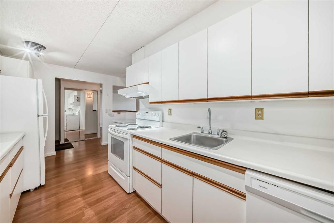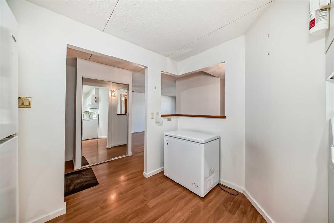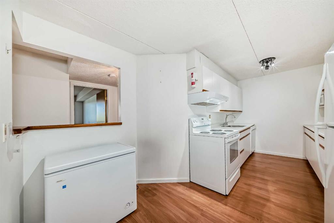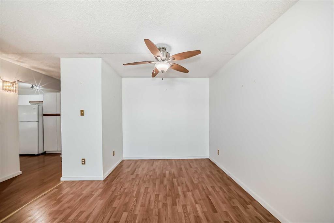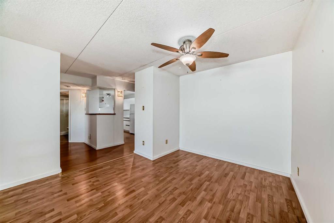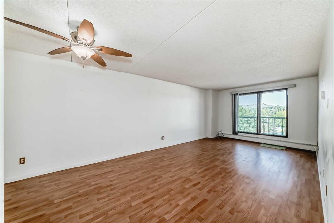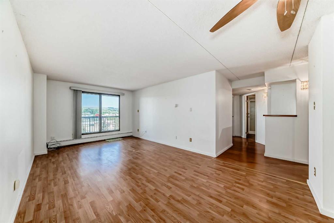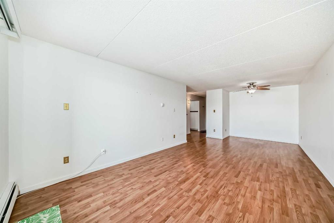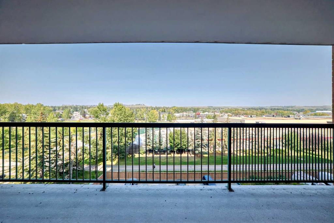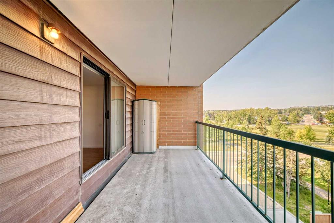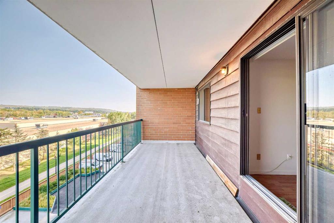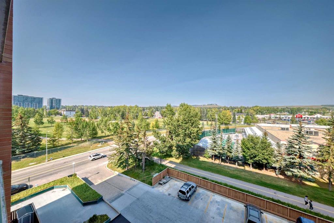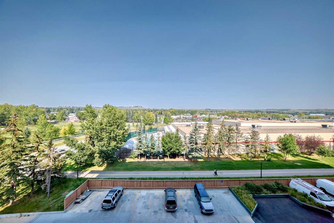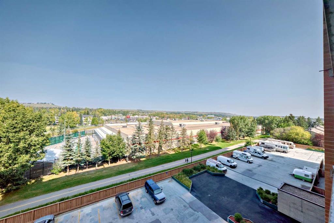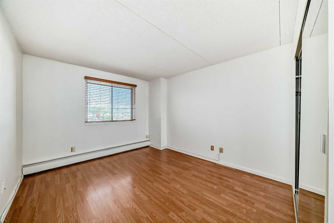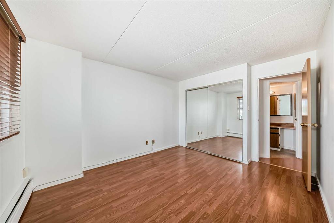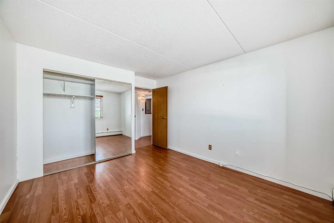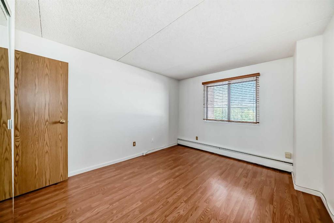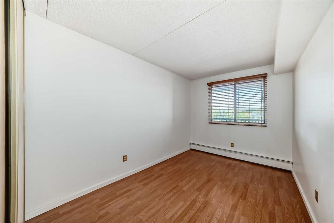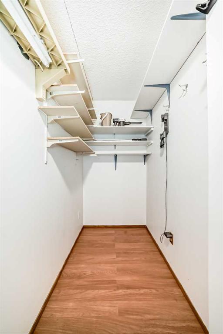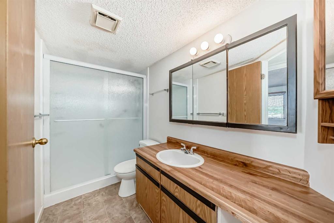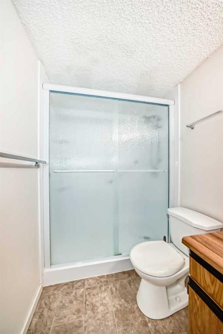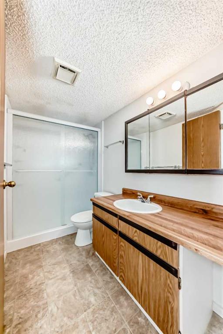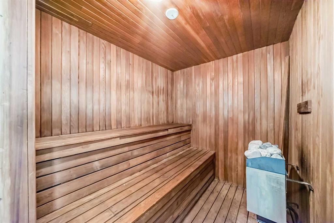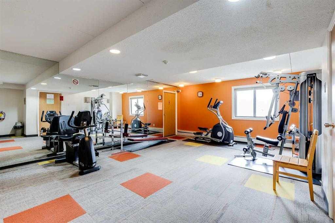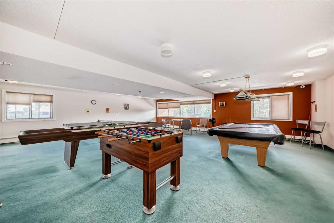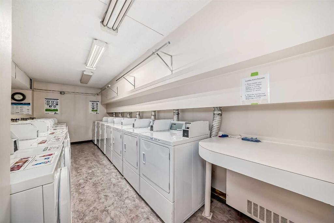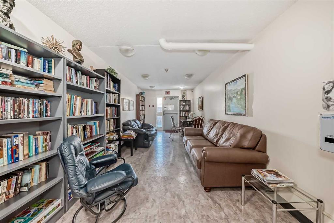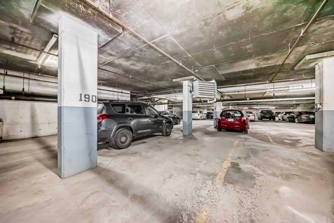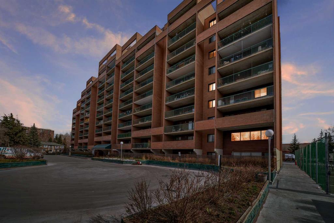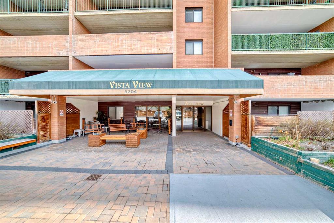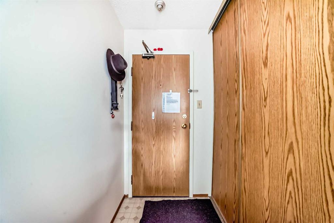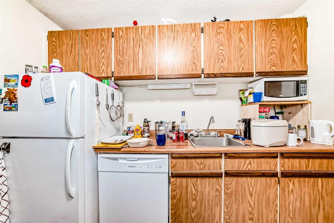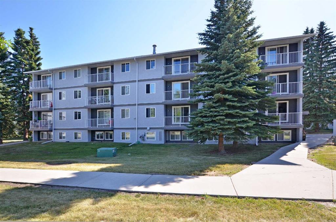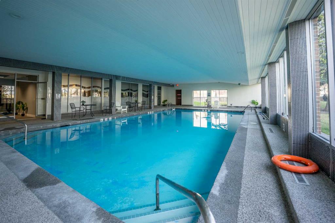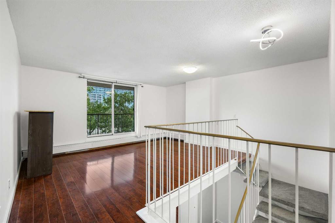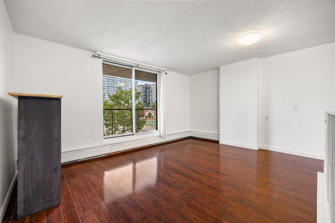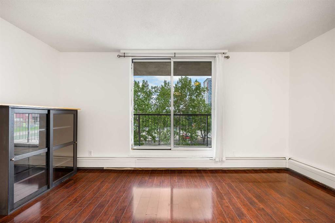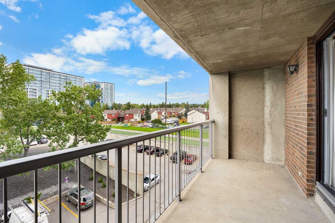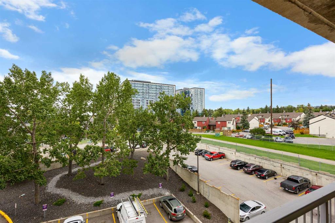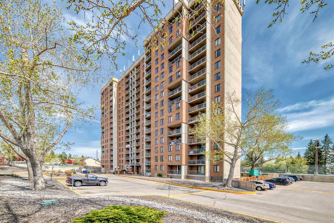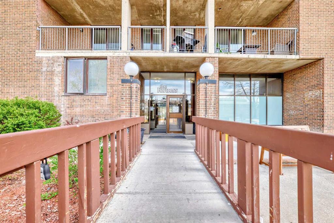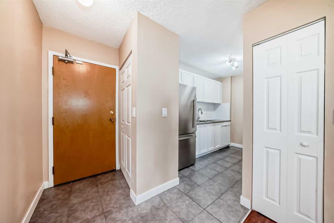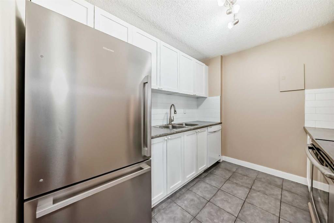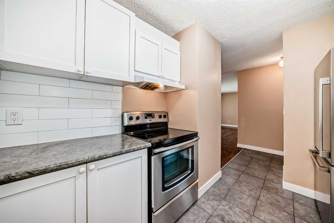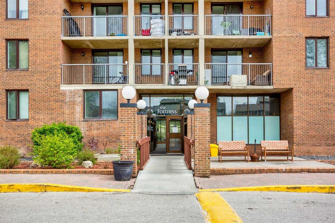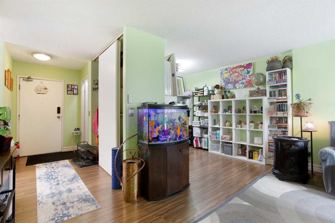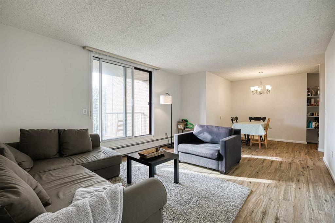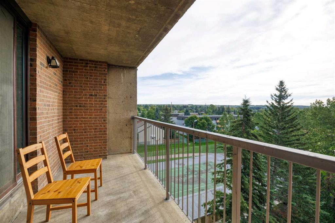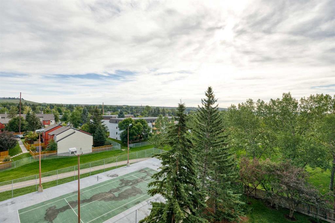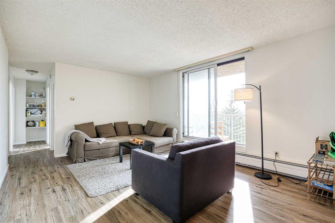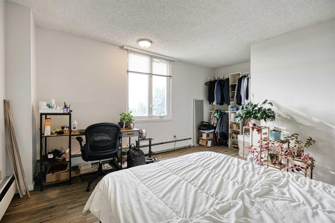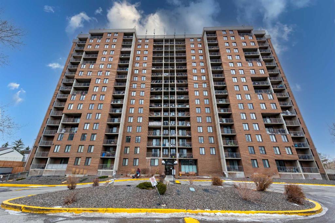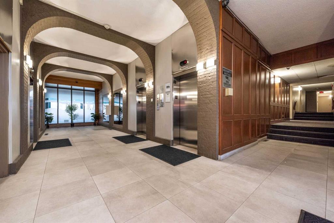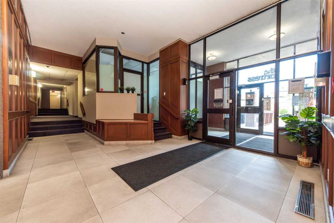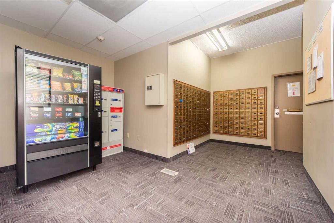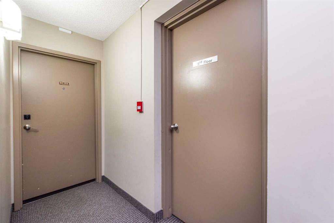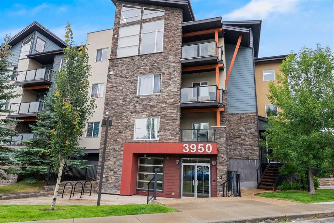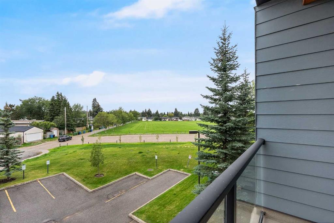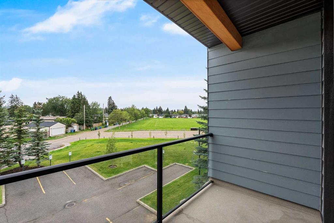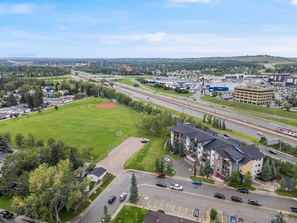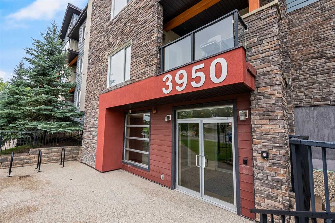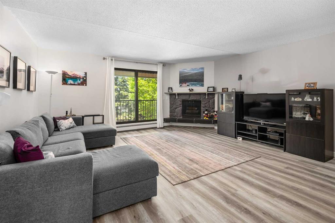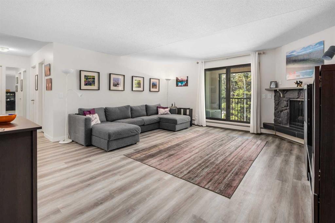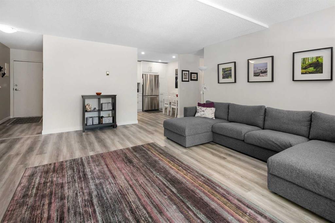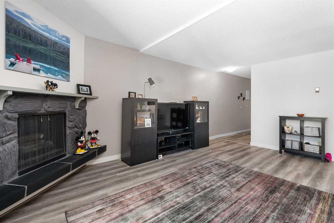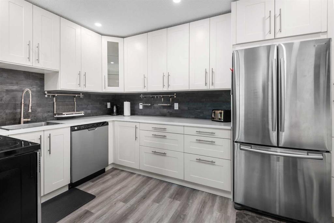614, 5204 Dalton Drive NW
Calgary T3A3H1
MLS® Number: A2254385
$ 254,900
2
BEDROOMS
1 + 0
BATHROOMS
868
SQUARE FEET
1981
YEAR BUILT
Location, location, location! This spacious unit is ideally situated within walking distance to Northland mall with Walmart, restaurants, and a drug store, as well as nearby Co-op and the Dalhousie C-train station. easy access to Crowchild trail, John Laurie Boulevard, and the Trans-Canada highway makes commuting a breeze. This immaculate and well-maintained home has been updated with newer laminate flooring and fresh paint. A large foyer with a walk-in Storage and Closet offers plenty of storage for coats and more. The generous dining area provides space for a good-sized table and currently accommodates a small freezer. The galley-style kitchen features white cabinets, white appliances, and ample counter space. The living room is exceptionally large and opens onto a northeast-facing balcony with stunning views. Two spacious bedroom excellent closet space. Unit also features a three-piece bathroom with a walk-in shower. Building amenities include a fitness room, games room, library, and laundry room. The unit comes with two underground parking stalls, numbers 199 and 190, as well as in-suite storage. Offering incredible value for its size, location, and rare two parking stalls, this is an opportunity not to be missed.
| COMMUNITY | Dalhousie |
| PROPERTY TYPE | Apartment |
| BUILDING TYPE | High Rise (5+ stories) |
| STYLE | Single Level Unit |
| YEAR BUILT | 1981 |
| SQUARE FOOTAGE | 868 |
| BEDROOMS | 2 |
| BATHROOMS | 1.00 |
| BASEMENT | |
| AMENITIES | |
| APPLIANCES | Dishwasher, Electric Stove, Range Hood, Refrigerator, Window Coverings |
| COOLING | None |
| FIREPLACE | N/A |
| FLOORING | Laminate, Tile |
| HEATING | Baseboard |
| LAUNDRY | Common Area |
| LOT FEATURES | |
| PARKING | Assigned, Parkade, Stall |
| RESTRICTIONS | Board Approval |
| ROOF | |
| TITLE | Fee Simple |
| BROKER | Diamond Realty & Associates LTD. |
| ROOMS | DIMENSIONS (m) | LEVEL |
|---|---|---|
| Entrance | 6`1" x 8`1" | Main |
| Walk-In Closet | 7`5" x 3`11" | Main |
| Kitchen | 15`8" x 7`8" | Main |
| Dining Room | 8`5" x 9`4" | Main |
| Living Room | 14`9" x 11`6" | Main |
| Balcony | 20`4" x 7`10" | Main |
| Bedroom | 8`1" x 14`5" | Main |
| Bedroom - Primary | 10`8" x 14`5" | Main |
| 3pc Bathroom | 4`11" x 9`9" | Main |

