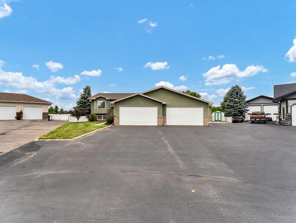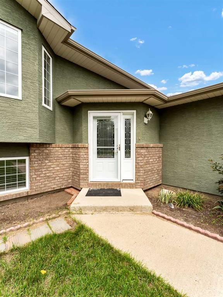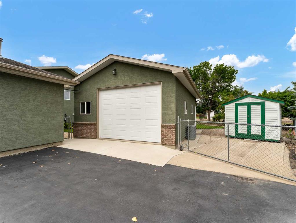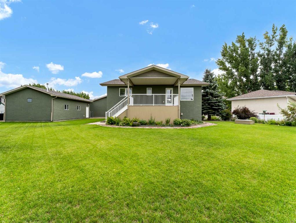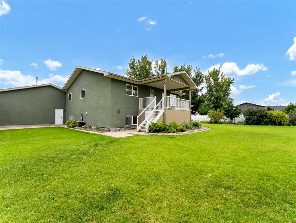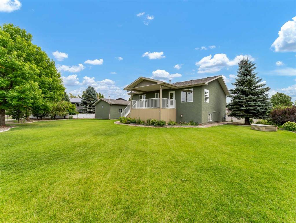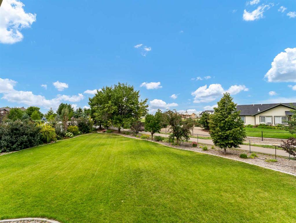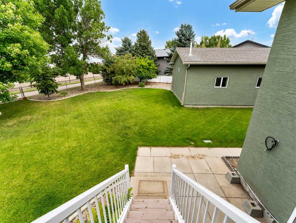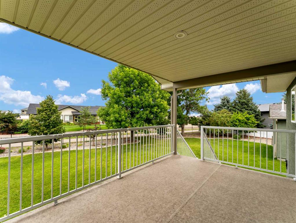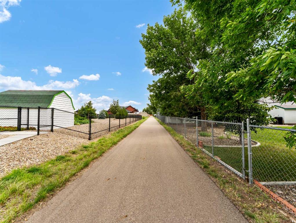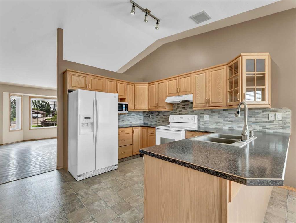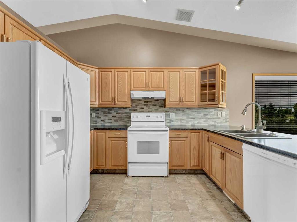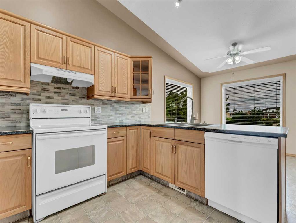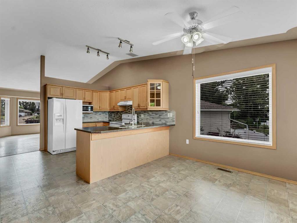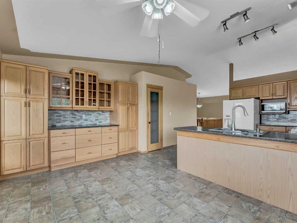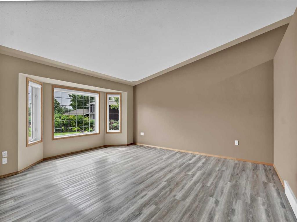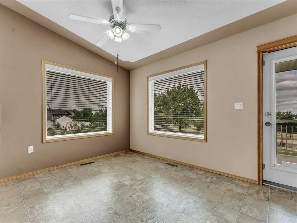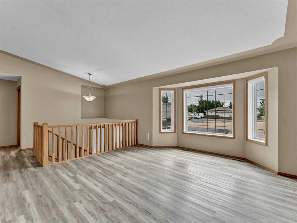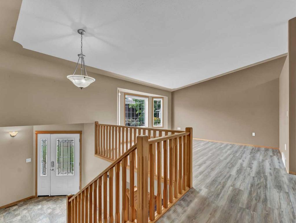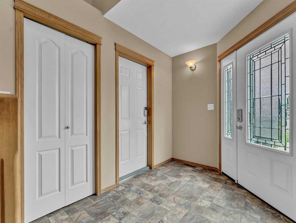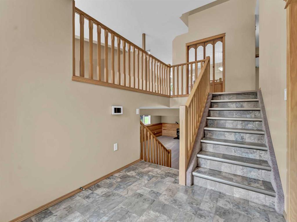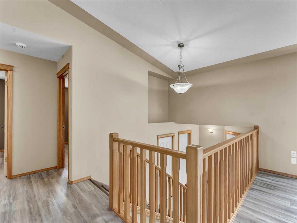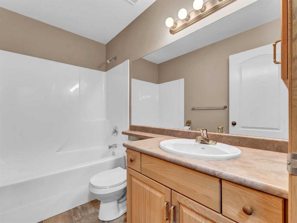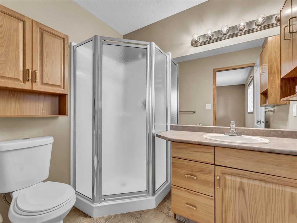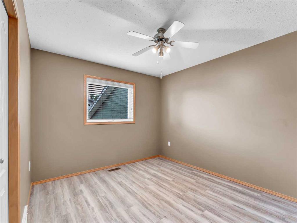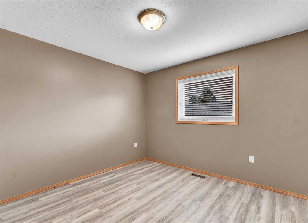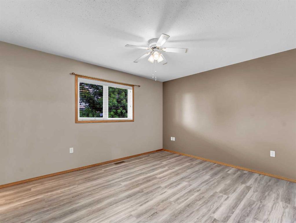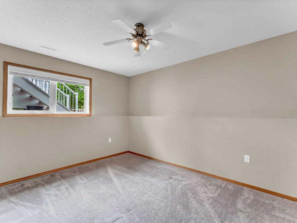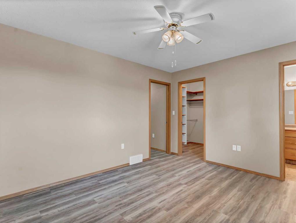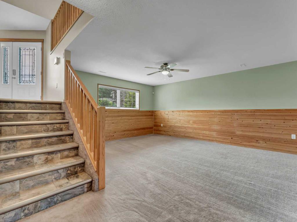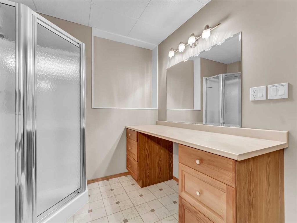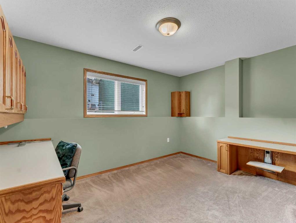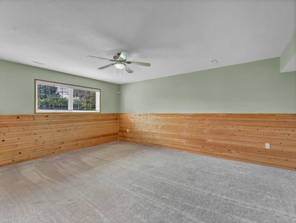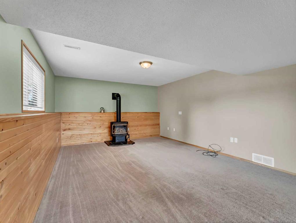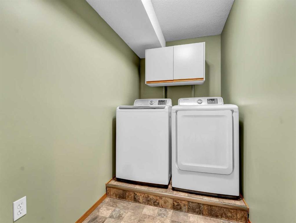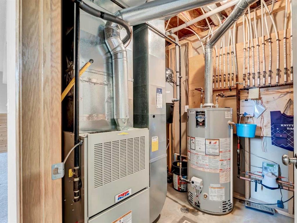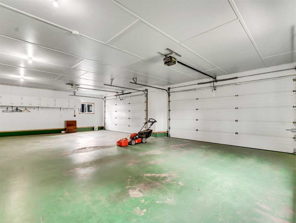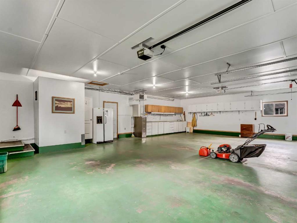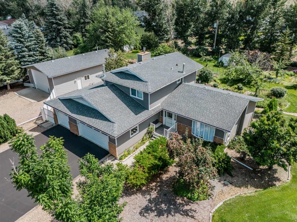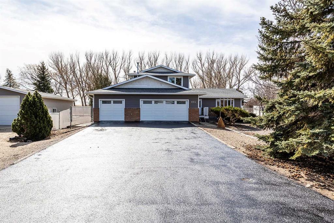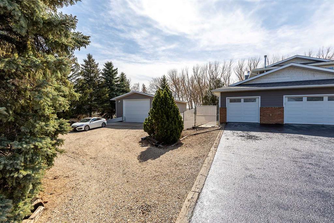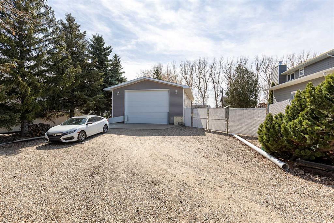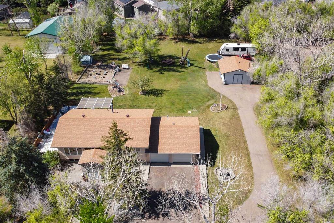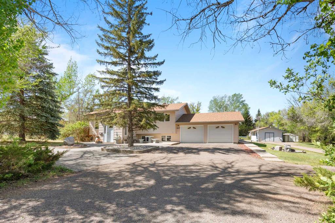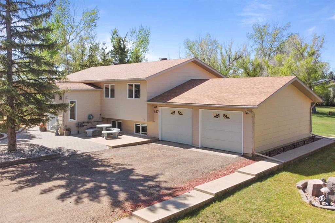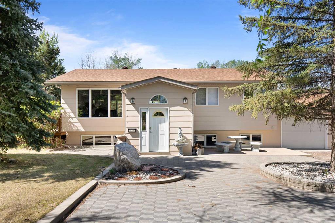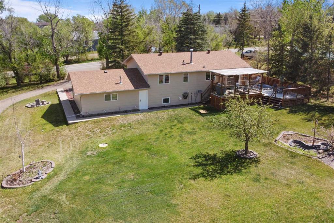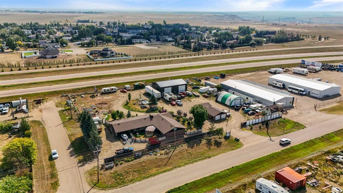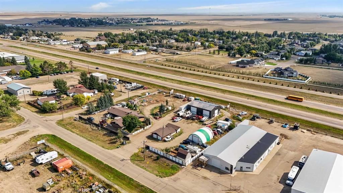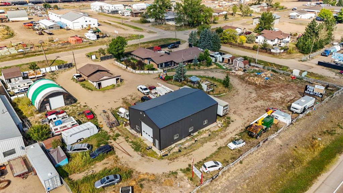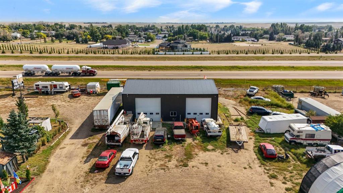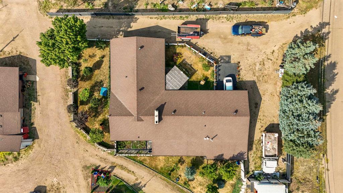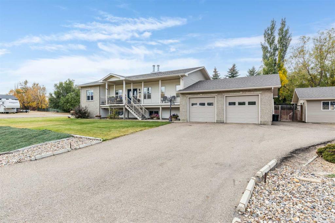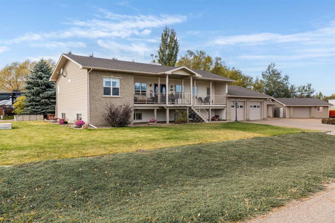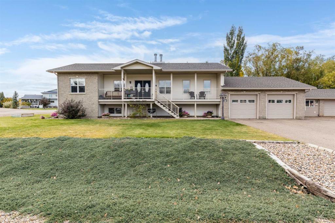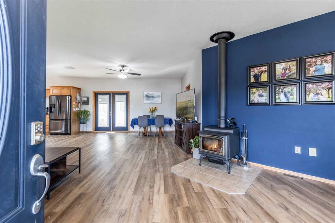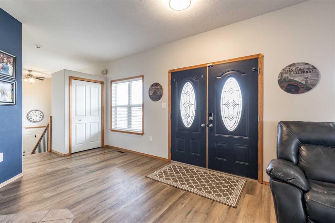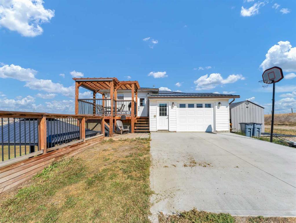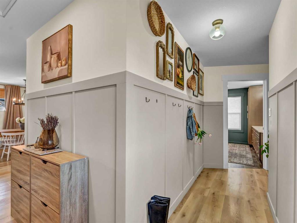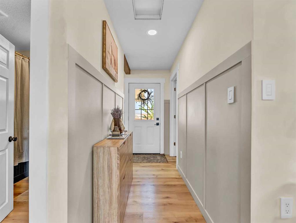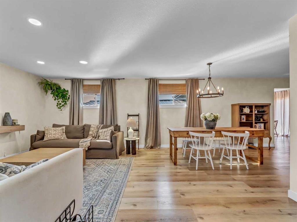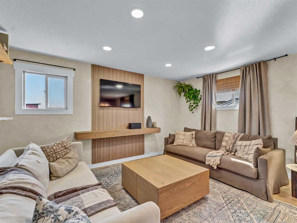627 East 2 Street SE
Dunmore T1B 0J3
MLS® Number: A2248619
$ 704,900
5
BEDROOMS
3 + 0
BATHROOMS
1,377
SQUARE FEET
2000
YEAR BUILT
This inviting Dunmore home offers a thoughtful blend of space and everyday functionality. Upstairs, the primary suite features a handy three-piece ensuite and a walk-in closet, alongside two other bedrooms on the main floor and a well-appointed four-piece bathroom. Downstairs, you'll find two more generous bedrooms, another three-piece bath, and a large family/games room anchored by a cozy gas fireplace. A convenient laundry room adds to the appeal. The heart of the home is a bright kitchen with light-toned cabinets, a wall pantry, and seamless access to the living area—ideal for both quiet meals and casual gatherings. A four-car attached garage provides generous storage and workspace, complemented by a 20' x 30' heated detached garage for projects or play. Outdoors, the yard has been lovingly maintained, featuring a new fence (added this spring to the left side), a large storage shed, and space to park an RV. Overall, this home delivers practical living, smart spaces, and room to grow—all in a welcoming Dunmore setting.
| COMMUNITY | |
| PROPERTY TYPE | Detached |
| BUILDING TYPE | House |
| STYLE | Bi-Level |
| YEAR BUILT | 2000 |
| SQUARE FOOTAGE | 1,377 |
| BEDROOMS | 5 |
| BATHROOMS | 3.00 |
| BASEMENT | Finished, Full |
| AMENITIES | |
| APPLIANCES | Central Air Conditioner, Dishwasher, Electric Stove, Microwave, Range, Range Hood, Refrigerator, Washer/Dryer |
| COOLING | Central Air |
| FIREPLACE | Gas |
| FLOORING | Carpet, Linoleum, Vinyl Plank |
| HEATING | Forced Air, Natural Gas |
| LAUNDRY | In Basement |
| LOT FEATURES | Cul-De-Sac, Landscaped, Many Trees |
| PARKING | Asphalt, Quad or More Detached |
| RESTRICTIONS | None Known |
| ROOF | Asphalt Shingle |
| TITLE | Fee Simple |
| BROKER | RE/MAX MEDALTA REAL ESTATE |
| ROOMS | DIMENSIONS (m) | LEVEL |
|---|---|---|
| Family Room | 13`2" x 17`4" | Lower |
| Game Room | 13`10" x 16`9" | Lower |
| Bedroom | 9`6" x 12`9" | Lower |
| Bedroom | 10`2" x 12`10" | Lower |
| 3pc Bathroom | 7`6" x 9`7" | Lower |
| Laundry | 9`4" x 5`0" | Lower |
| Dining Room | 13`1" x 9`5" | Main |
| Kitchen | 12`6" x 12`0" | Main |
| Living Room | 14`10" x 16`1" | Main |
| Bedroom - Primary | 13`6" x 11`5" | Main |
| Bedroom | 9`11" x 11`0" | Main |
| Bedroom | 13`6" x 10`2" | Main |
| 4pc Bathroom | 8`10" x 5`0" | Main |
| 3pc Ensuite bath | 6`3" x 7`2" | Main |
| Walk-In Closet | 6`3" x 5`8" | Main |
| Entrance | 7`2" x 9`11" | Main |

