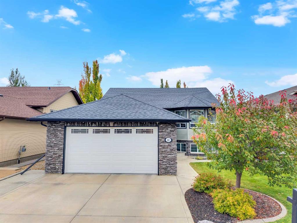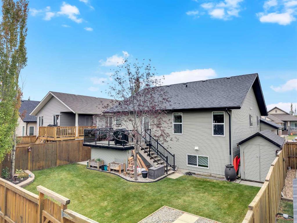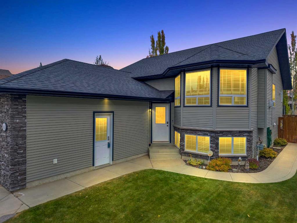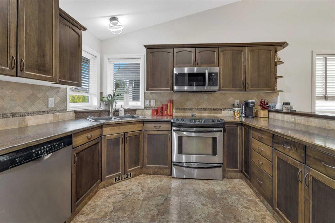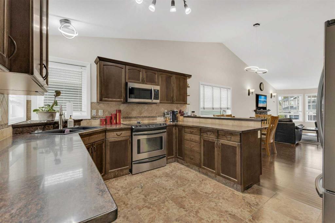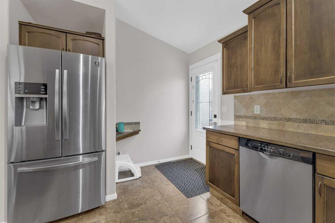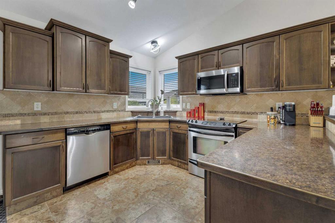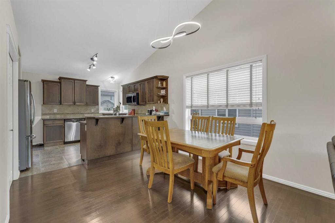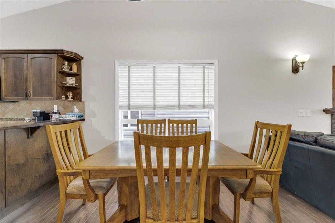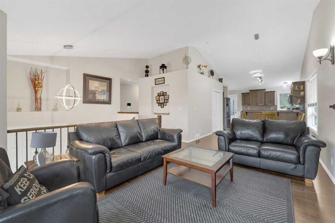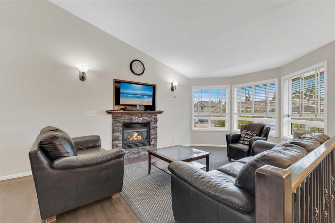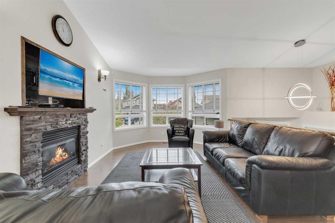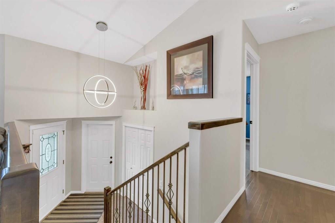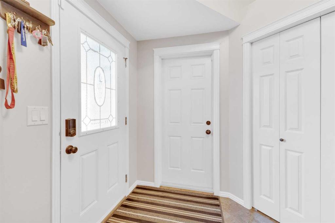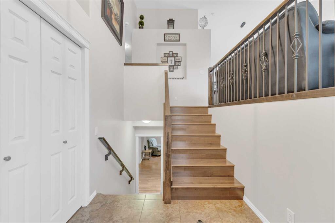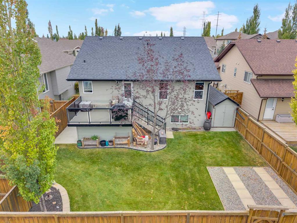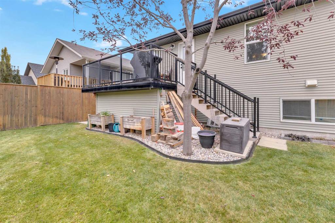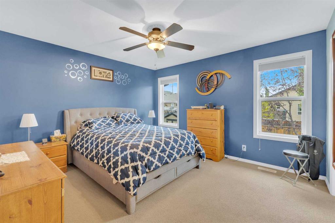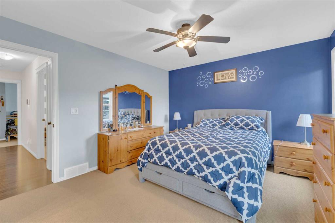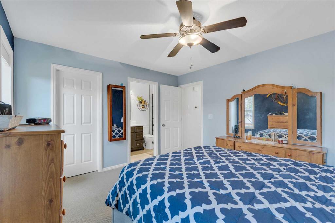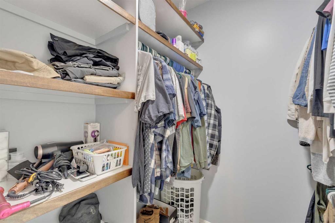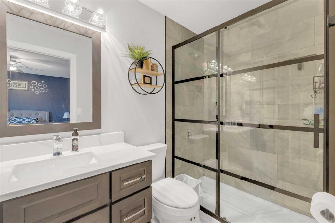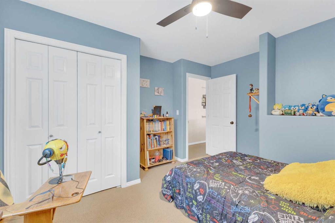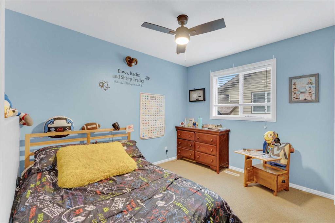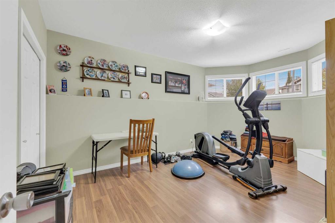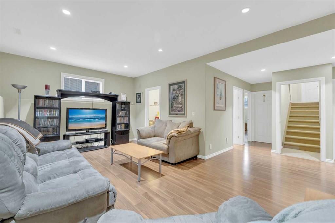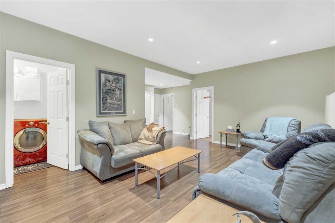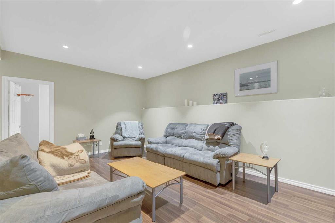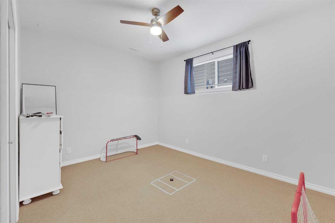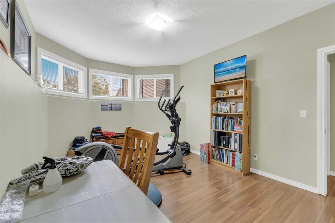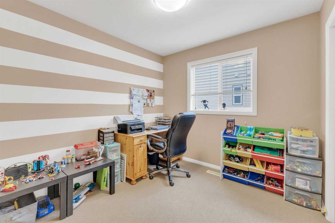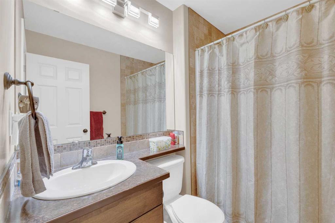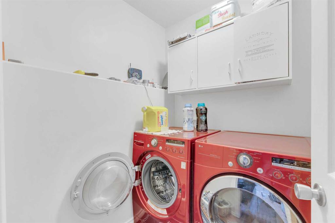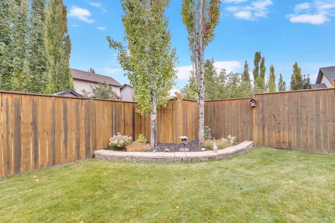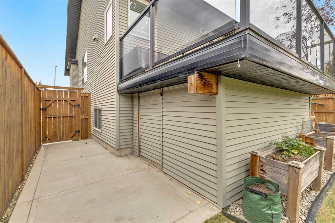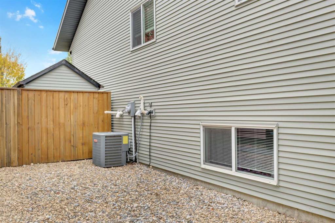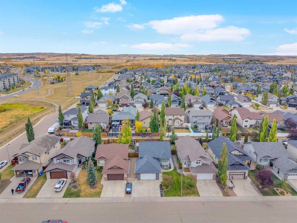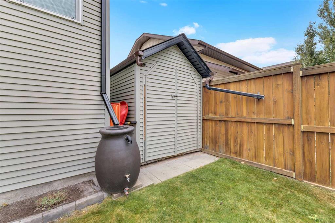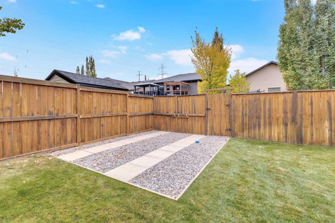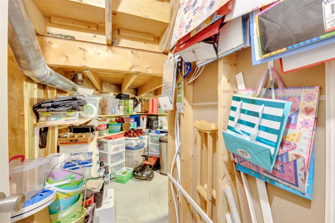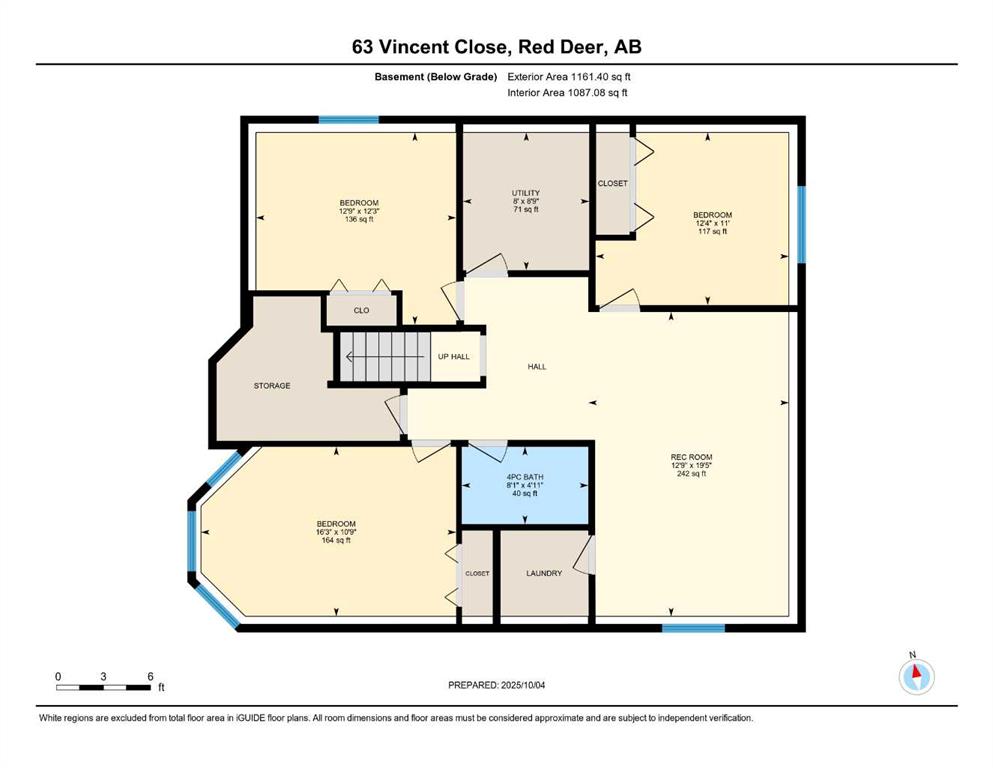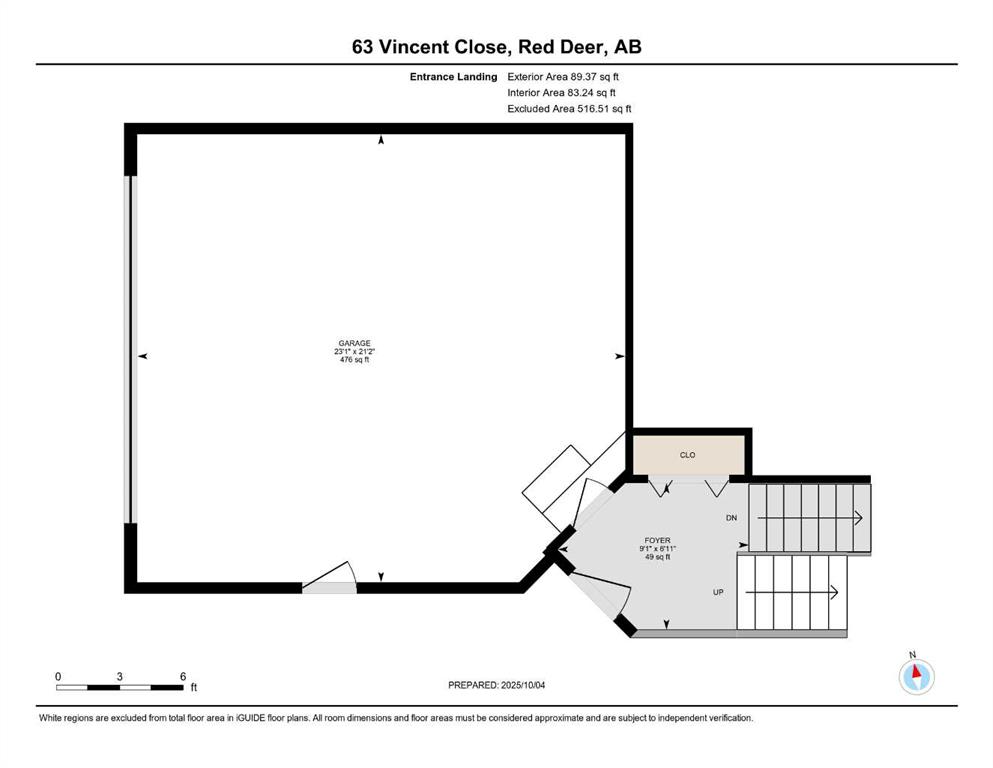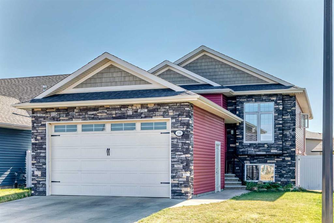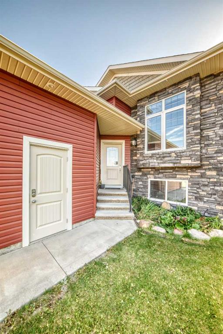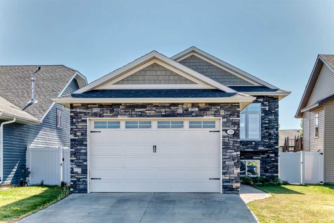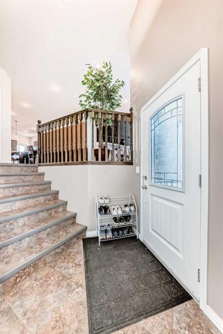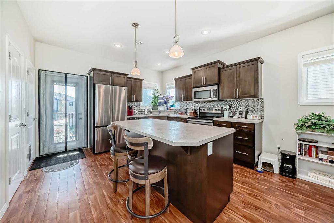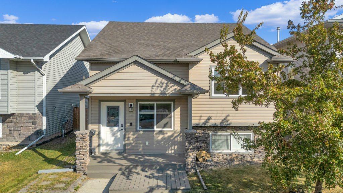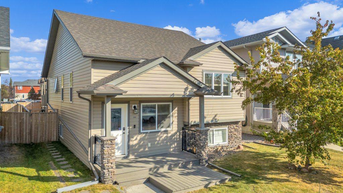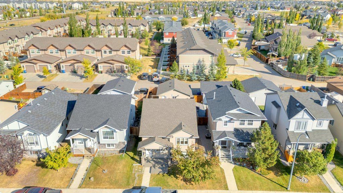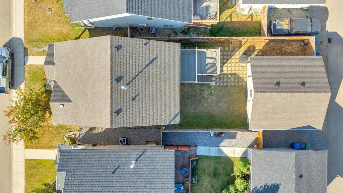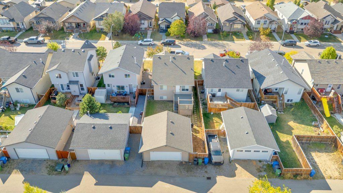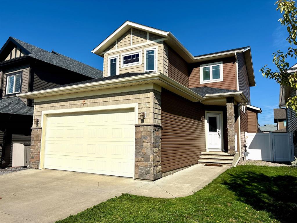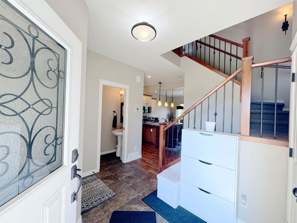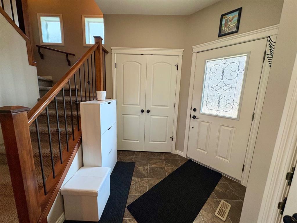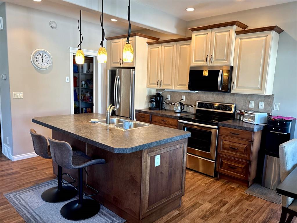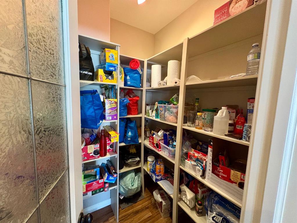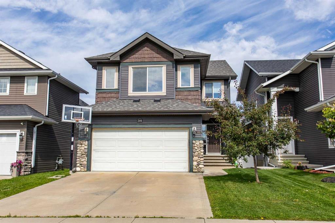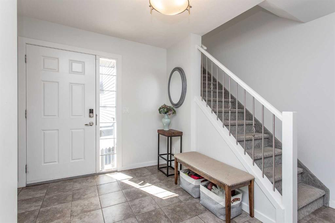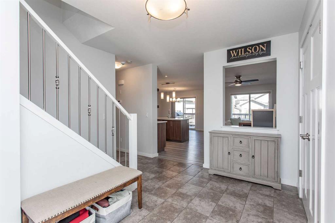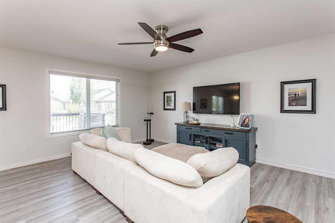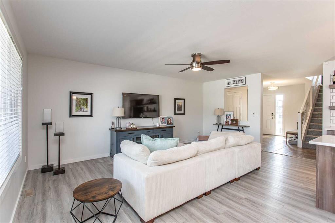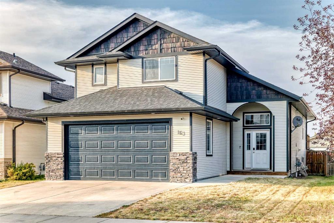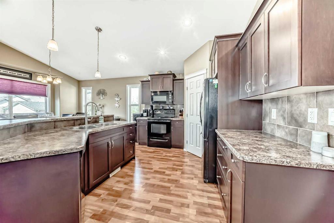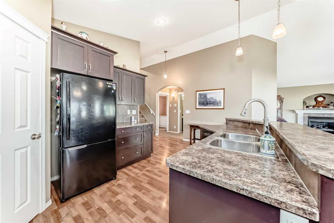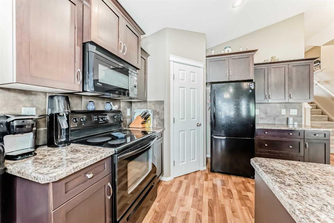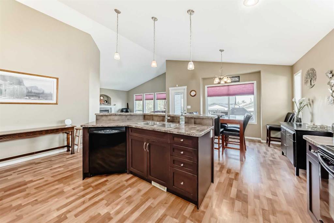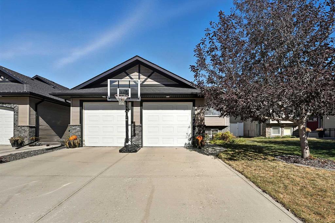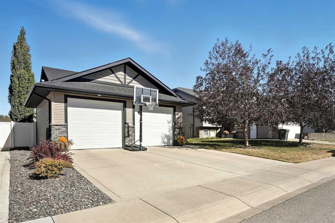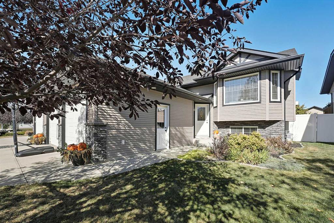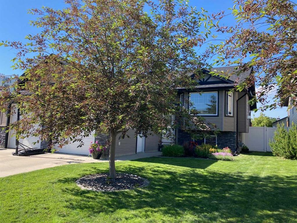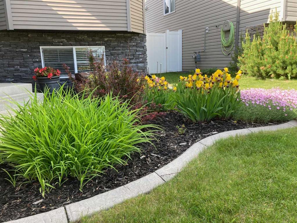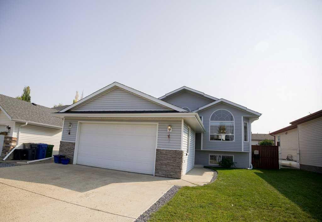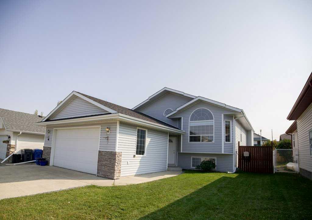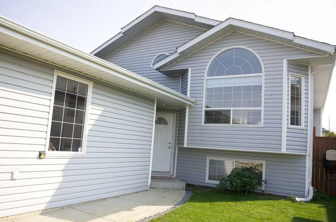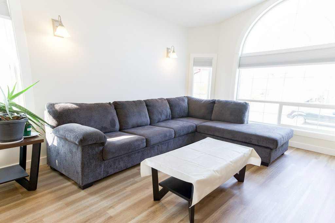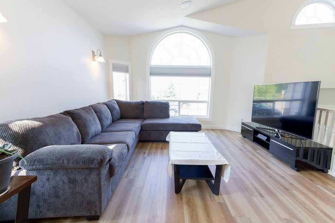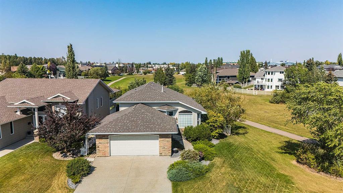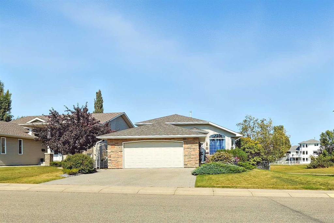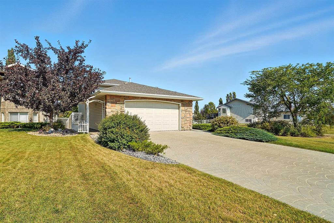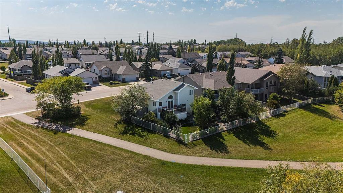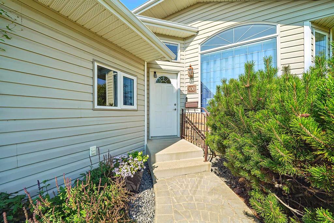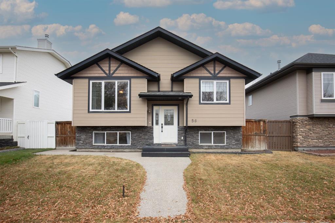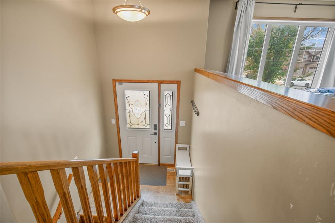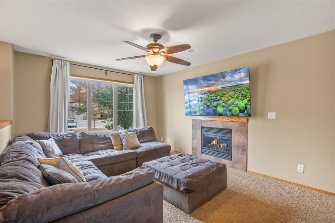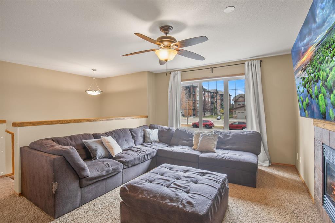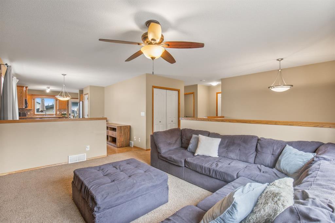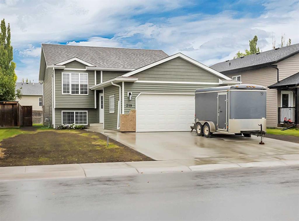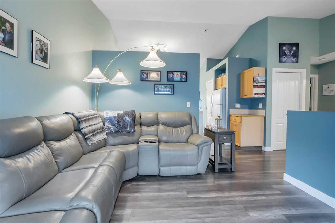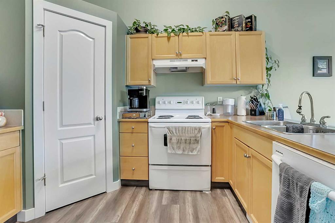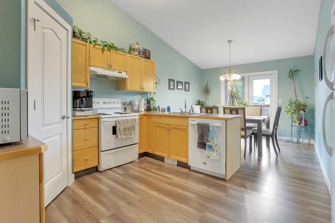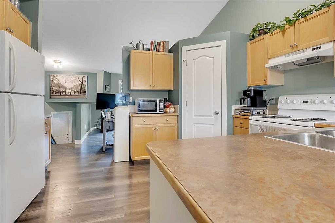63 Vincent Close
Red Deer T4R 0H7
MLS® Number: A2261868
$ 510,000
6
BEDROOMS
3 + 0
BATHROOMS
2008
YEAR BUILT
Welcome to 63 Vincent Close — a beautifully updated and spacious bi-level tucked away in one of Red Deer’s most family-friendly neighbourhoods. With six bedrooms, three full bathrooms, in-floor heat, and an oversized heated garage, this home delivers the space, comfort, and functionality today’s families are looking for. Step inside and feel the warmth of the freshly painted interior and thoughtfully designed layout. The bright and inviting main floor offers a large front living room anchored by a stunning gas fireplace and bathed in natural light from a generous bay window. The chef-inspired kitchen is both stylish and practical, featuring rich maple cabinetry, sleek countertops, a corner pantry, tile backsplash, and a raised eating bar — all flowing into the open dining space with access to a 10x14 deck overlooking the beautiful backyard. Upstairs, you'll find three bedrooms and two full baths, including a spacious primary retreat complete with a private 4-piece ensuite. Downstairs, the fully finished basement offers three more generously sized bedrooms, a large family room, and a full bathroom with a deep jetted tub — all kept cozy with in-floor heating throughout. Enjoy the added comfort of central A/C, and appreciate the convenience of an oversized 22x26 heated garage with an extended driveway offering plenty of room for vehicles, toys, or a workshop setup. The backyard is private and fully fenced, with RV parking, offering a great space for pets, kids, and entertaining. Located just moments from parks, schools, playgrounds, shopping, and extensive walking trails, this home is positioned perfectly for everyday living. You’re minutes away from Timberlands, Clearview Market Square and Easthill Centre, yet nestled on a quiet, well-established close. Rarely does a home offer this much space, comfort, and location at such an incredible value. Whether you're a growing family or simply looking for more room to live, work, and play — 63 Vincent Close might just be the one.
| COMMUNITY | Vanier Woods |
| PROPERTY TYPE | Detached |
| BUILDING TYPE | House |
| STYLE | Bi-Level |
| YEAR BUILT | 2008 |
| SQUARE FOOTAGE | 1,256 |
| BEDROOMS | 6 |
| BATHROOMS | 3.00 |
| BASEMENT | Finished, Full |
| AMENITIES | |
| APPLIANCES | Central Air Conditioner, Dishwasher, Garage Control(s), Microwave, Refrigerator, Stove(s), Washer/Dryer, Window Coverings |
| COOLING | Central Air |
| FIREPLACE | Gas, Living Room, Mantle, Stone |
| FLOORING | Carpet, Ceramic Tile, Hardwood |
| HEATING | Fireplace(s), Forced Air, Natural Gas |
| LAUNDRY | In Basement, Laundry Room |
| LOT FEATURES | Back Lane, Back Yard, Landscaped, Street Lighting |
| PARKING | Concrete Driveway, Double Garage Attached, Garage Door Opener, Garage Faces Front, Heated Garage, Insulated, Parking Pad |
| RESTRICTIONS | None Known |
| ROOF | Asphalt |
| TITLE | Fee Simple |
| BROKER | LPT Realty |
| ROOMS | DIMENSIONS (m) | LEVEL |
|---|---|---|
| Family Room | 19`5" x 12`9" | Basement |
| Bedroom | 11`0" x 12`4" | Basement |
| Bedroom | 12`3" x 12`9" | Basement |
| Bedroom | 10`9" x 16`3" | Basement |
| Furnace/Utility Room | 8`9" x 8`0" | Basement |
| 4pc Bathroom | 4`11" x 8`1" | Basement |
| Foyer | 6`11" x 9`1" | Main |
| Living Room | 12`6" x 17`3" | Main |
| Kitchen | 13`2" x 14`11" | Main |
| Dining Room | 10`6" x 10`1" | Main |
| Bedroom - Primary | 13`1" x 11`9" | Main |
| Bedroom | 13`0" x 11`2" | Main |
| Bedroom | 9`5" x 8`11" | Main |
| 4pc Bathroom | 7`7" x 5`7" | Main |
| 3pc Bathroom | 4`10" x 8`6" | Main |

