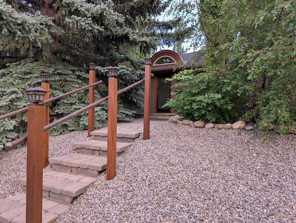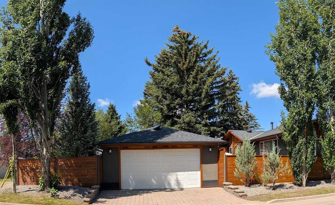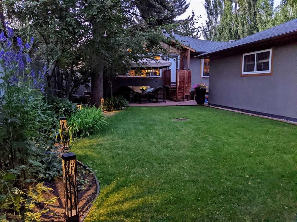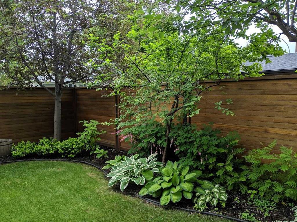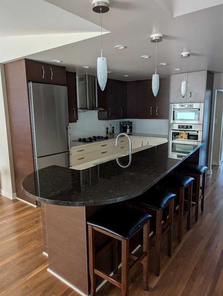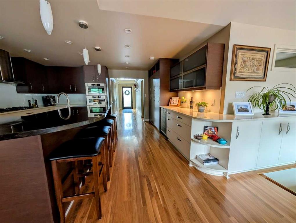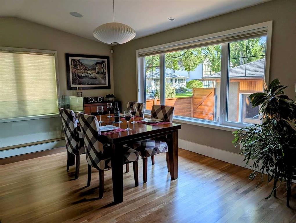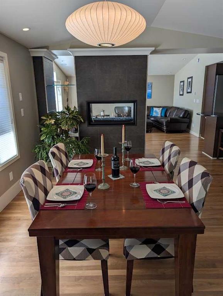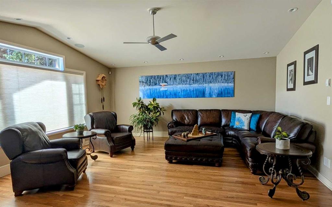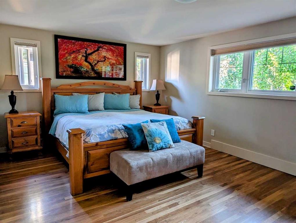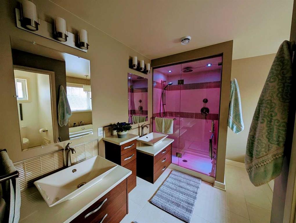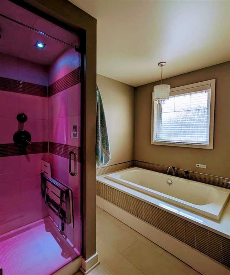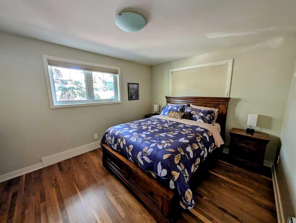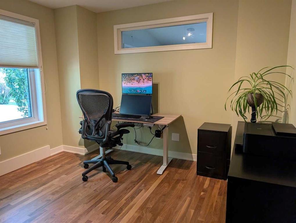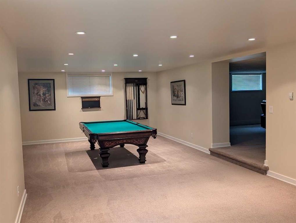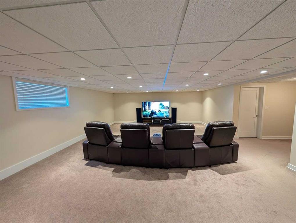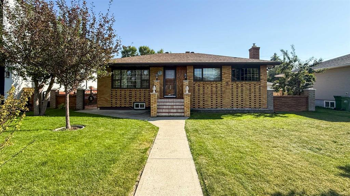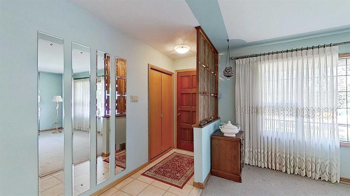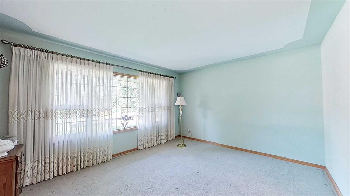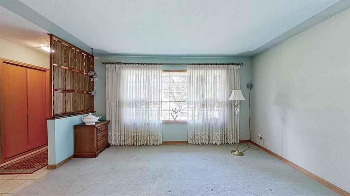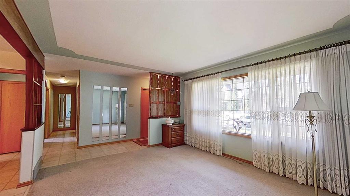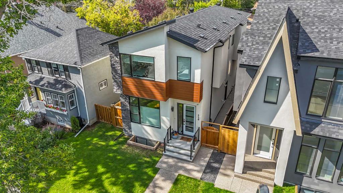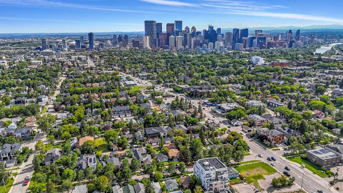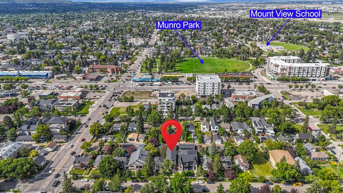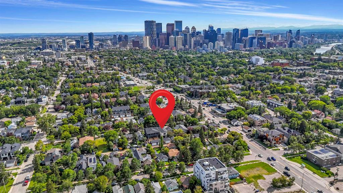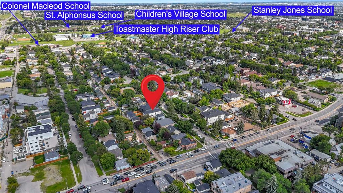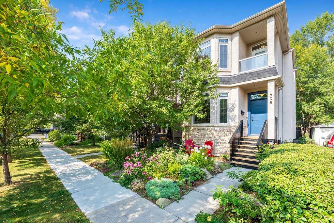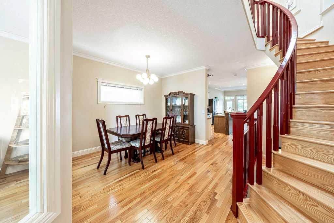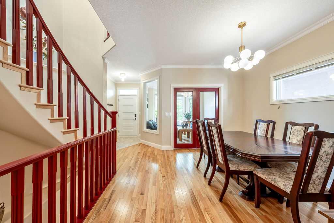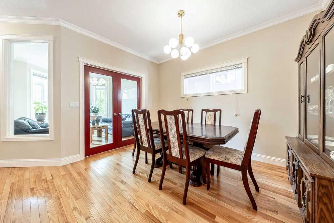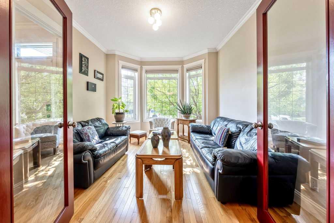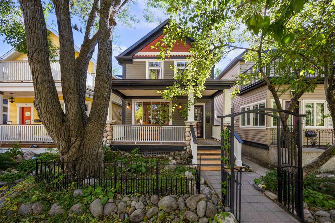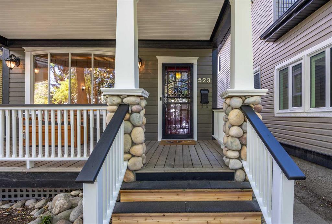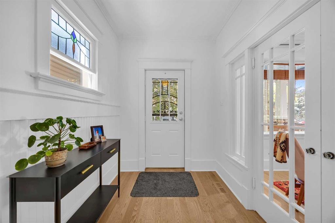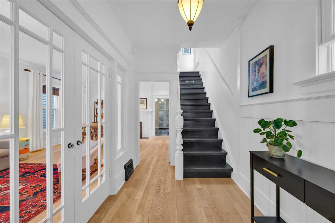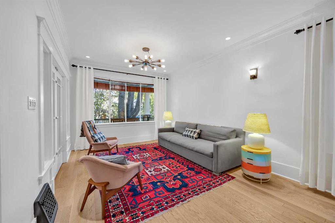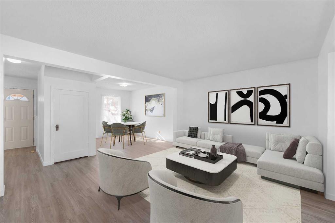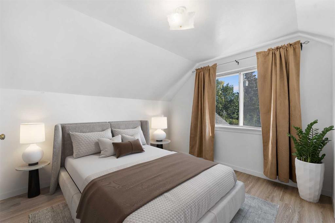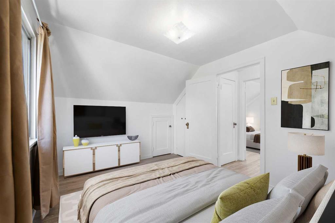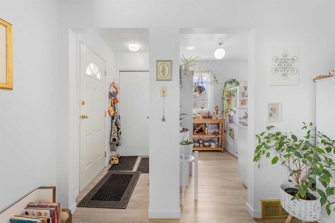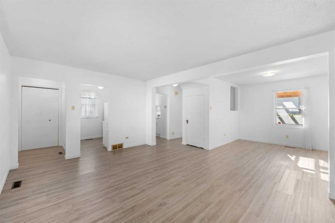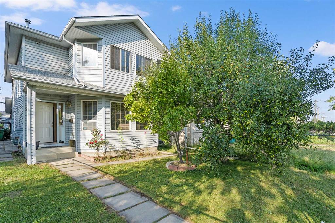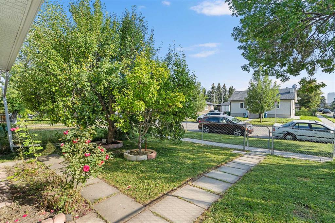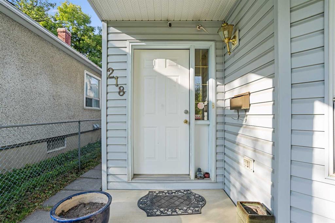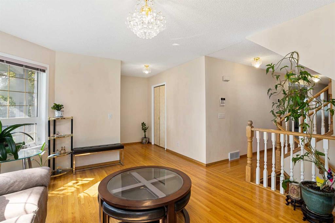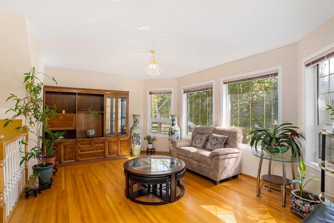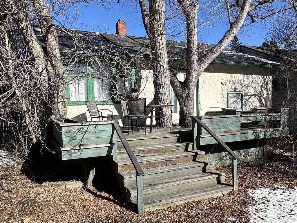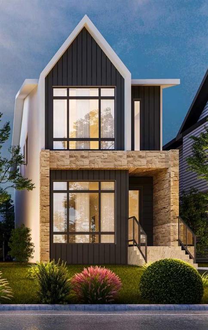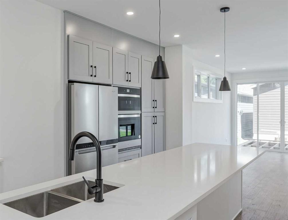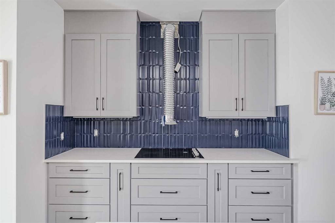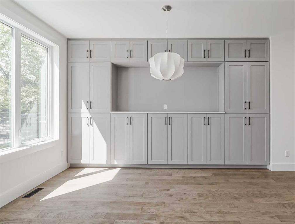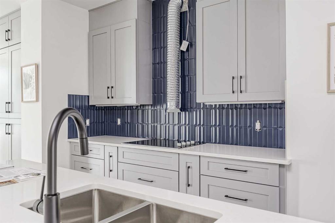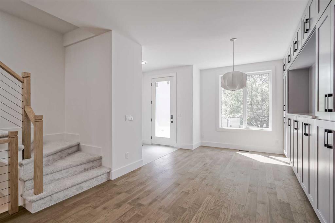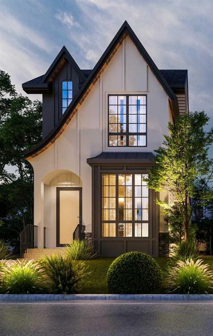633 23 Avenue NE
Calgary T2E 1W5
MLS® Number: A2253223
$ 1,100,000
4
BEDROOMS
3 + 0
BATHROOMS
1,884
SQUARE FEET
1954
YEAR BUILT
Click brochure link for more details** Inner city executive home completely rebuilt by Master Builder with over 3,700 sq.ft. of the finest materials and craftsmanship. Minutes to downtown, seconds to the Winston Golf Club, the interior of this 4 bedroom bungalow features site finished walnut floors, barrel vault entrance, contemporary two-sided gas fireplace, and gourmet Miele appliance package. Unique custom kitchen connects to dining and living space. Master contains walk-in closet and spa ensuite featuring chromotherapy steam shower and hydrotherapy tub. Fully developed lower level includes two flex rooms, bedroom, full bathroom and laundry/utility room. The superb exterior displays a 6' Batu fence and deck with incredible curved wood detail, Euro-stonework, Copper eavestrough, Low-maintenance landscaping, Batu soffit & trim, Distinguishing copper & batu entrance dormer and Double detached heated garage. A rare inner-city work of art, exceptional value - prepare to fall in love!
| COMMUNITY | Winston Heights/Mountview |
| PROPERTY TYPE | Detached |
| BUILDING TYPE | House |
| STYLE | Bungalow |
| YEAR BUILT | 1954 |
| SQUARE FOOTAGE | 1,884 |
| BEDROOMS | 4 |
| BATHROOMS | 3.00 |
| BASEMENT | Finished, Full |
| AMENITIES | |
| APPLIANCES | See Remarks |
| COOLING | None |
| FIREPLACE | Double Sided, Gas |
| FLOORING | Carpet, Ceramic Tile, Hardwood |
| HEATING | Baseboard, In Floor, Natural Gas |
| LAUNDRY | Laundry Room |
| LOT FEATURES | Back Lane, Corner Lot, Fruit Trees/Shrub(s), Landscaped, Level, Low Maintenance Landscape, Underground Sprinklers |
| PARKING | Double Garage Detached, Heated Garage |
| RESTRICTIONS | See Remarks |
| ROOF | Asphalt Shingle |
| TITLE | Fee Simple |
| BROKER | Honestdoor Inc. |
| ROOMS | DIMENSIONS (m) | LEVEL |
|---|---|---|
| Bedroom | 16`4" x 10`7" | Basement |
| 4pc Bathroom | 0`0" x 0`0" | Basement |
| 5pc Ensuite bath | 0`0" x 0`0" | Main |
| 4pc Bathroom | 0`0" x 0`0" | Main |
| Bedroom - Primary | 19`4" x 12`3" | Main |
| Bedroom | 13`7" x 10`7" | Main |
| Bedroom | 11`2" x 10`8" | Main |

