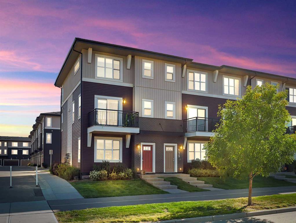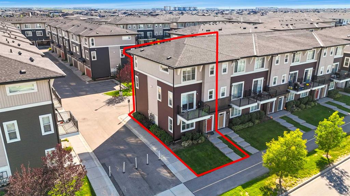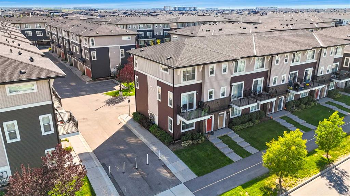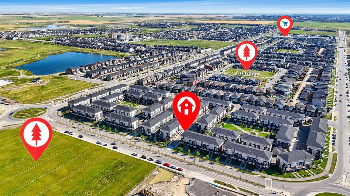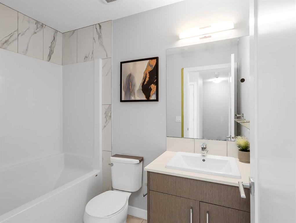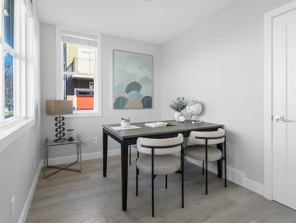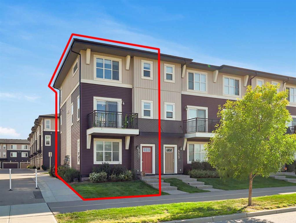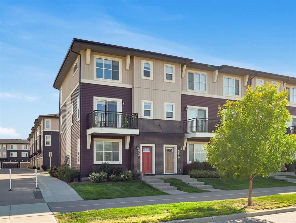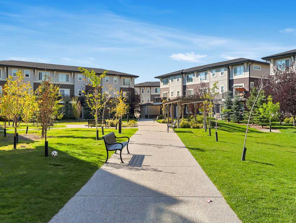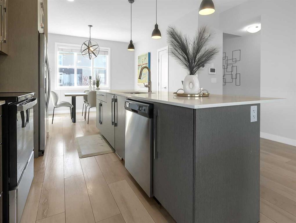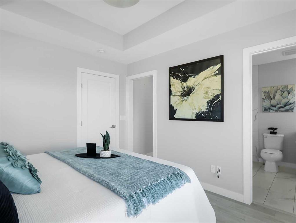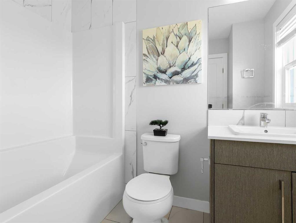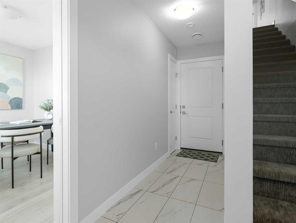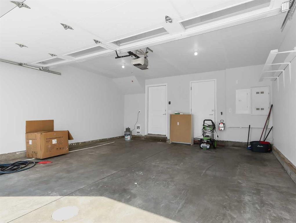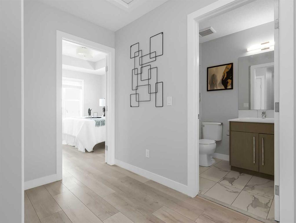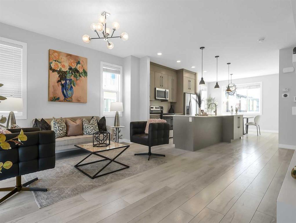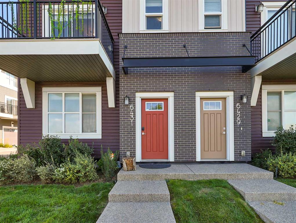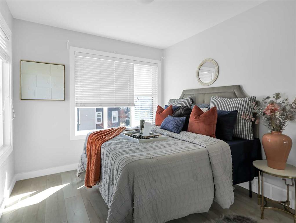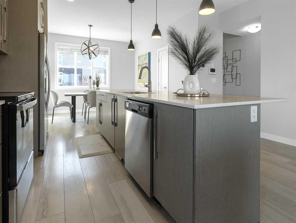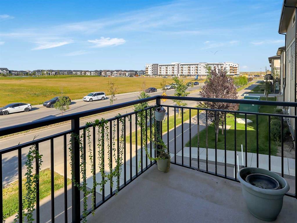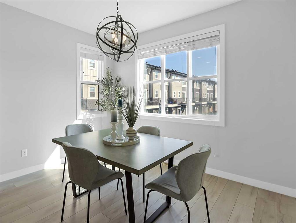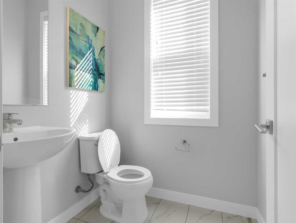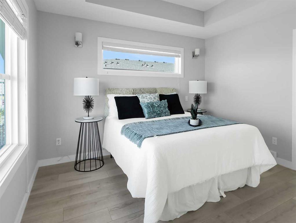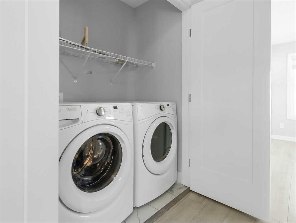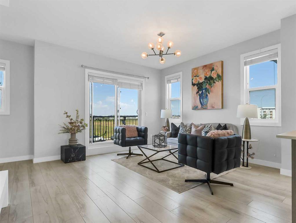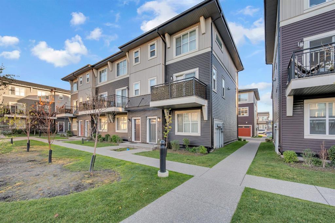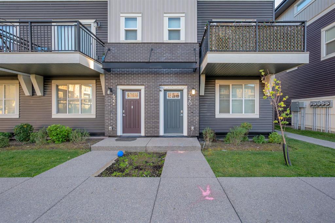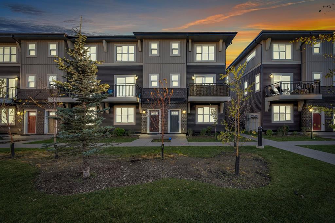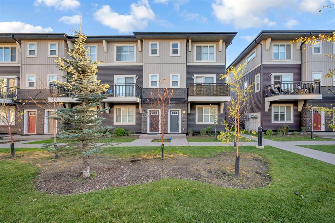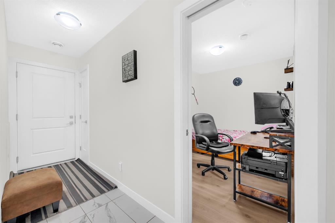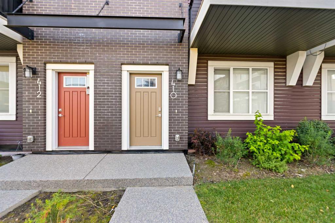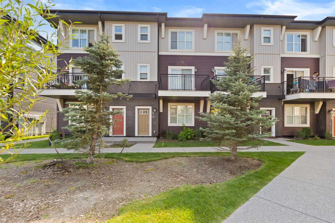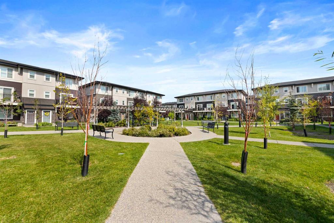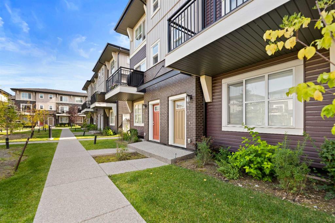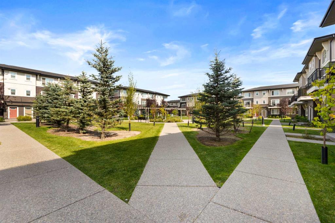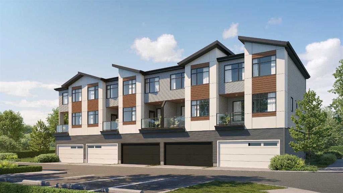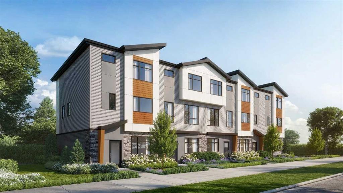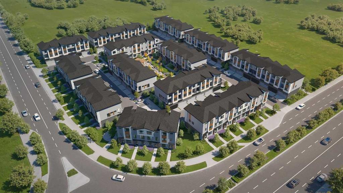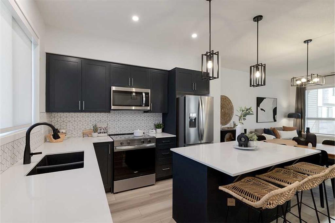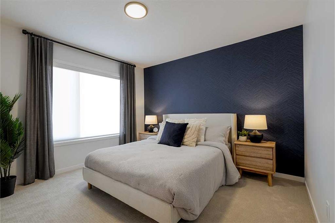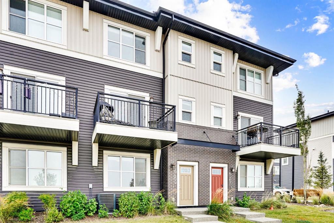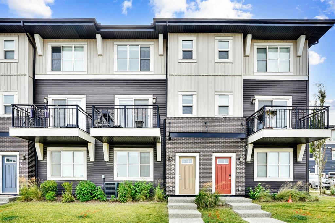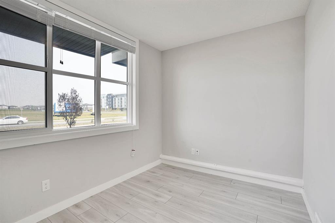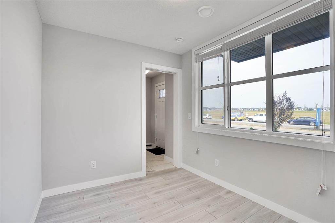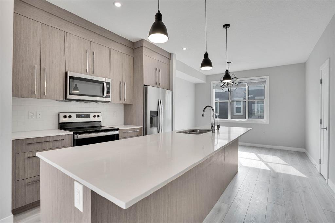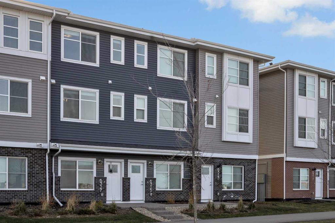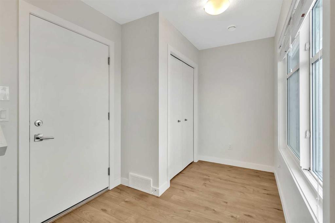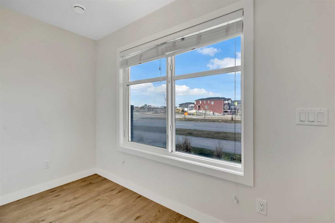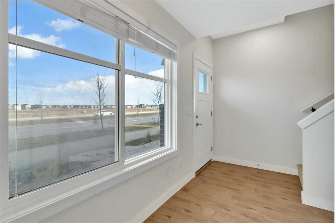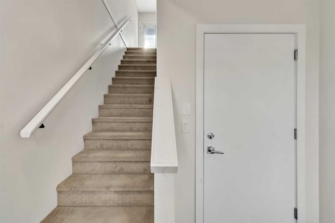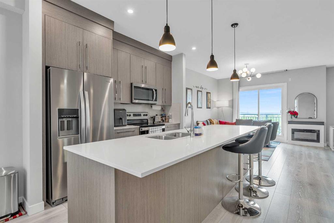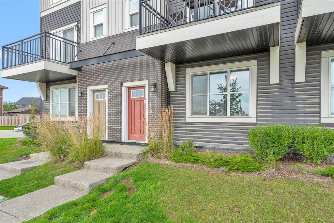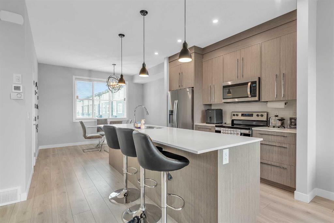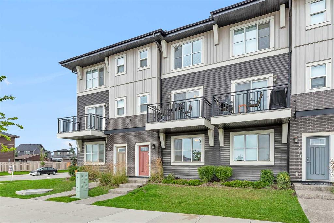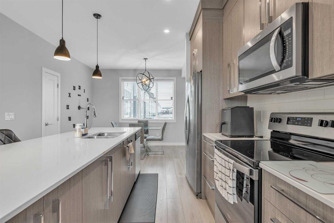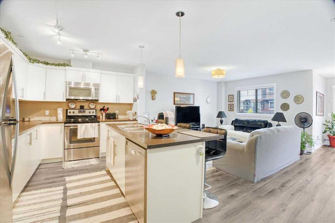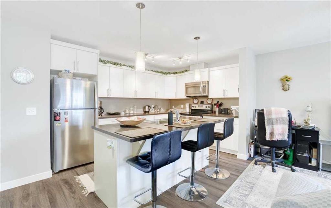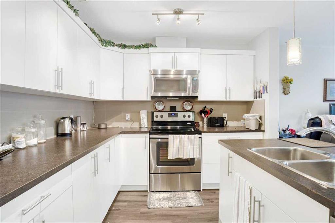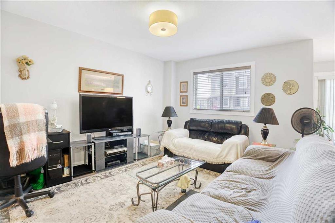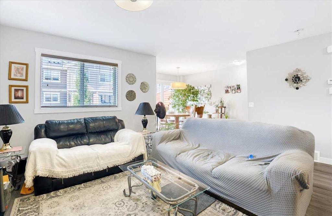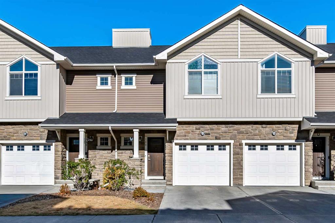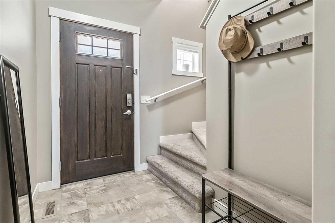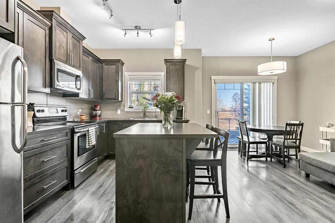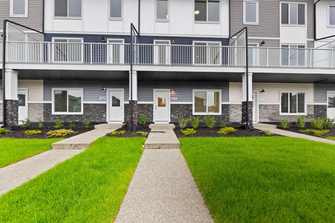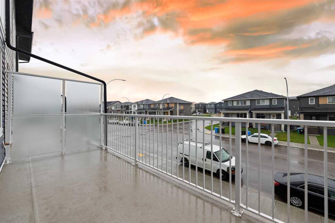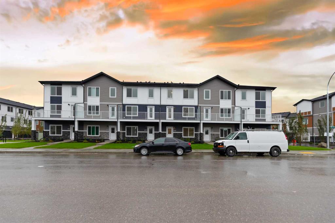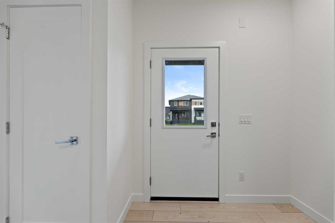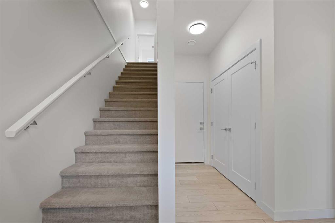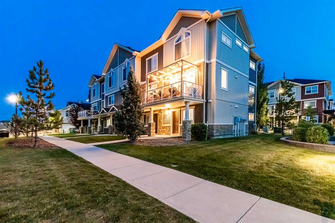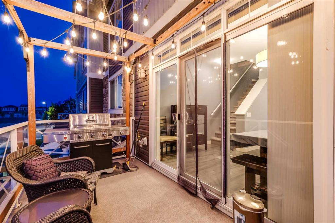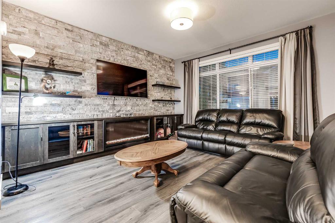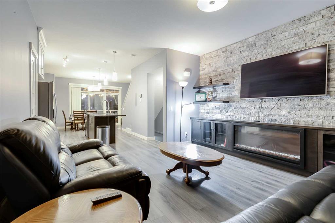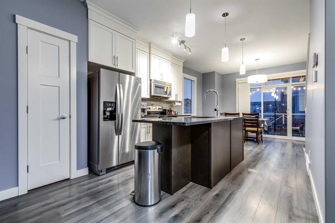6431 128 Avenue NE
Calgary T3N 1E6
MLS® Number: A2253016
$ 429,000
4
BEDROOMS
2 + 1
BATHROOMS
1,567
SQUARE FEET
2018
YEAR BUILT
Bright & Spacious 4-Bedroom End Unit in NE Calgary(Cornerstone). Welcome to this meticulously crafted 4-bedroom, 2.5-bathroom residence with a double-car attached garage, perfectly designed for modern family living. As an end unit, the home is filled with natural light and offers extra privacy. Upon entry, you’re greeted by a versatile main-floor bedroom, ideal for guests, multi-generational living, or a private home office, along with direct garage access. The main level boasts a spacious living room with balcony access, a dedicated dining area, and a well-appointed kitchen featuring ceiling-height cabinetry, a pantry, ample storage space, and stainless steel appliances — including a brand-new electric range and over-the-range hood. Throughout the home, enjoy the warmth and durability of luxury vinyl plank (LVP) flooring on all levels (except stairs), combining style with easy maintenance. Upstairs, discover three generously sized bedrooms, including a bright and functional master suite. This level also includes two full bathrooms and a convenient laundry room for everyday ease. Highlights You’ll Love: 4 Bedrooms | 2.5 Bathrooms | End Unit Main-floor bedroom for guests or multi-gen living Bright living room with balcony access + separate dining area Kitchen with ceiling-height cabinets, pantry, and stainless steel appliances Brand-new electric range and over-the-range hood Durable LVP flooring throughout (except stairs) Double-car attached garage + ample visitor parking Upcoming school and community centre nearby Steps to parks, playgrounds, and green spaces 10 minutes to YYC Airport & CrossIron Mills Close to FreshCo, Tim Hortons, and major retailers Experience the perfect balance of modern design, convenience, and community in this beautifully maintained home, where every detail has been thoughtfully curated for your lifestyle.
| COMMUNITY | Cornerstone |
| PROPERTY TYPE | Row/Townhouse |
| BUILDING TYPE | Five Plus |
| STYLE | 3 Storey |
| YEAR BUILT | 2018 |
| SQUARE FOOTAGE | 1,567 |
| BEDROOMS | 4 |
| BATHROOMS | 3.00 |
| BASEMENT | None |
| AMENITIES | |
| APPLIANCES | Dishwasher, Dryer, Electric Stove, Microwave Hood Fan, Refrigerator, Washer, Window Coverings |
| COOLING | None |
| FIREPLACE | N/A |
| FLOORING | Tile, Vinyl Plank |
| HEATING | Forced Air, Natural Gas |
| LAUNDRY | In Hall, Upper Level |
| LOT FEATURES | Front Yard, Landscaped |
| PARKING | Double Garage Attached, Garage Door Opener |
| RESTRICTIONS | Restrictive Covenant, Utility Right Of Way |
| ROOF | Asphalt Shingle |
| TITLE | Fee Simple |
| BROKER | eXp Realty |
| ROOMS | DIMENSIONS (m) | LEVEL |
|---|---|---|
| Bedroom | 34`5" x 26`11" | Main |
| Foyer | 23`7" x 47`3" | Main |
| Furnace/Utility Room | 27`7" x 15`1" | Main |
| Balcony | 36`5" x 16`9" | Second |
| Living Room | 56`2" x 47`3" | Second |
| Kitchen | 47`7" x 34`5" | Second |
| Hall | 11`10" x 30`6" | Second |
| Dining Room | 39`4" x 26`7" | Second |
| 2pc Bathroom | 18`8" x 15`5" | Second |
| Bedroom - Primary | 32`10" x 37`9" | Third |
| 4pc Bathroom | 25`3" x 23`4" | Third |
| Walk-In Closet | 12`2" x 15`1" | Third |
| Laundry | 8`6" x 13`6" | Third |
| Hall | 23`4" x 28`3" | Third |
| 4pc Bathroom | 19`0" x 28`3" | Third |
| Bedroom | 30`6" x 36`5" | Third |
| Bedroom | 27`3" x 36`1" | Third |

