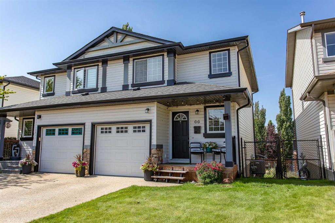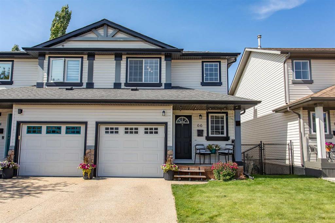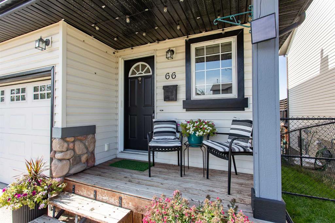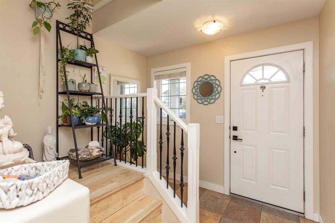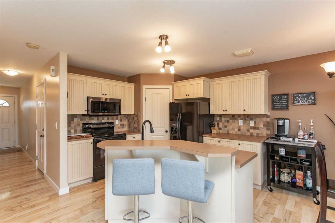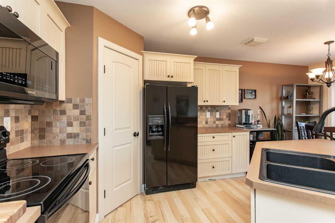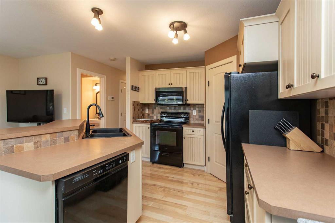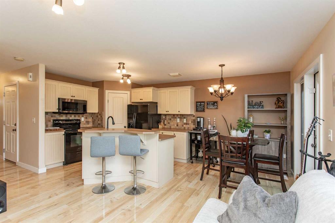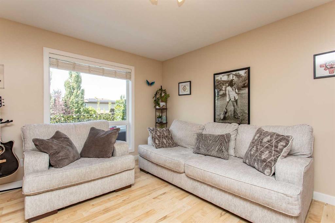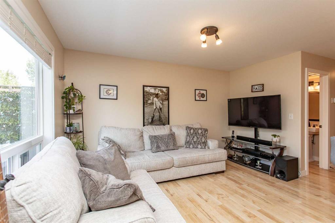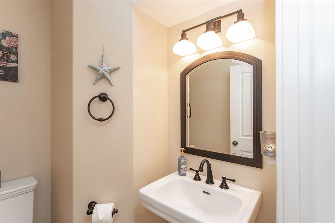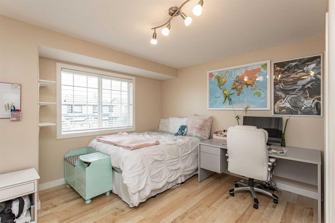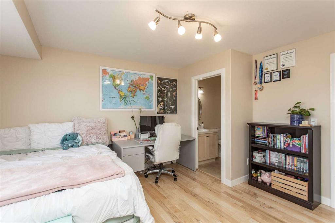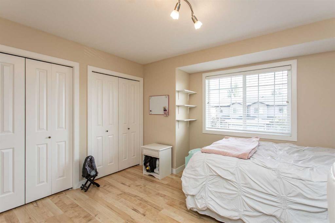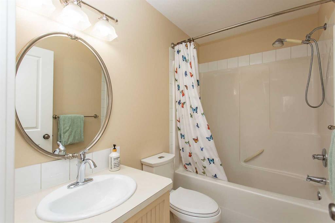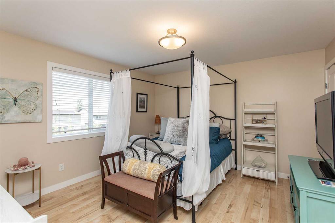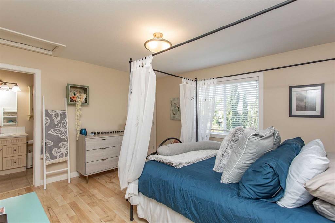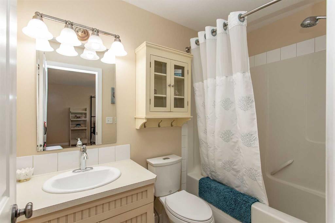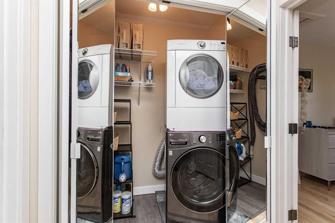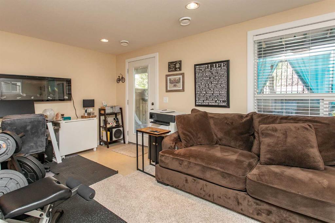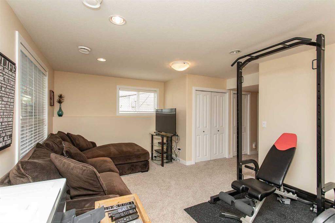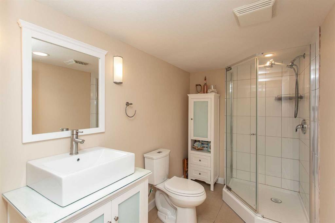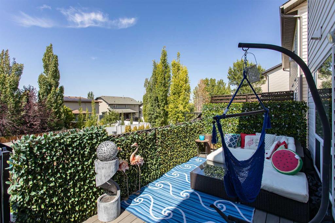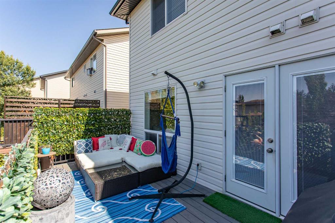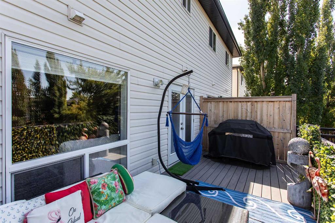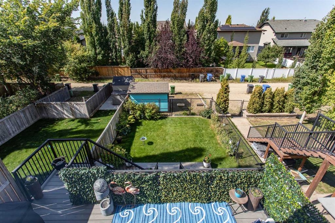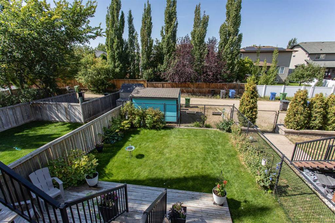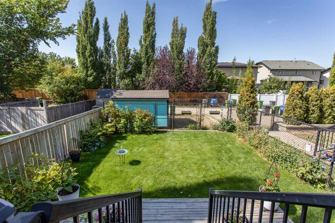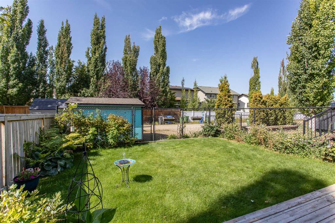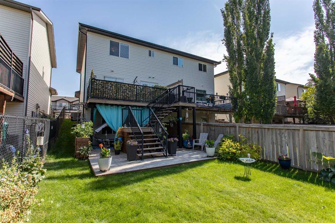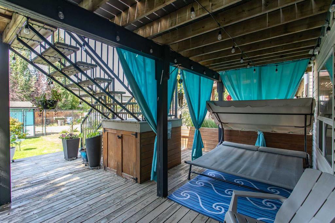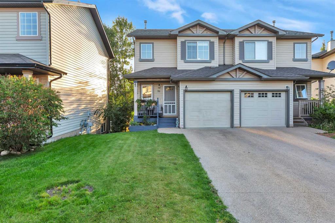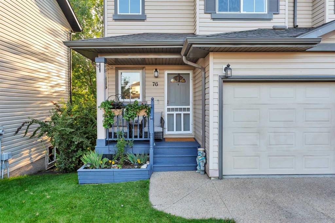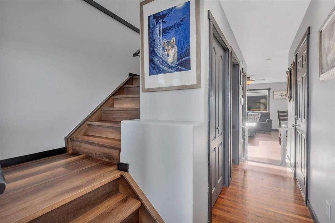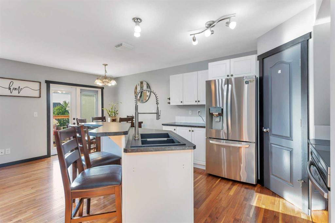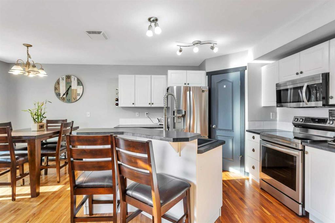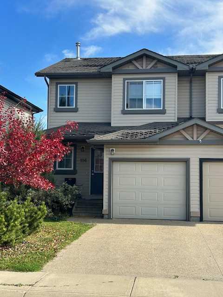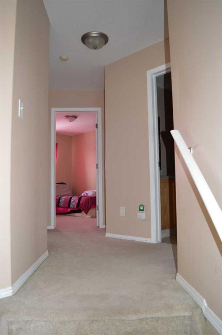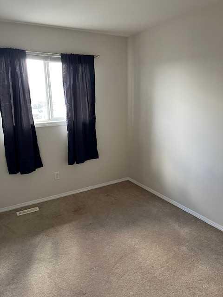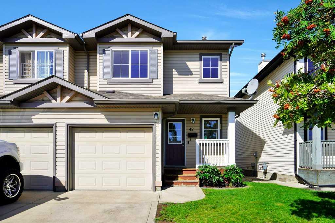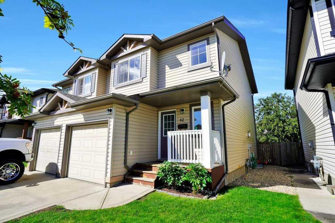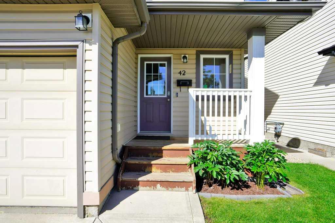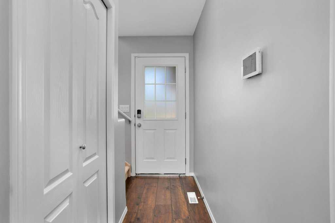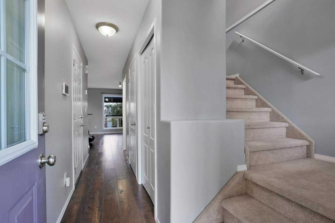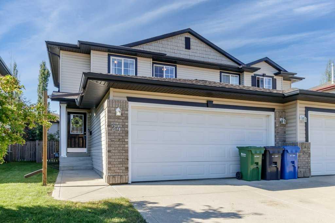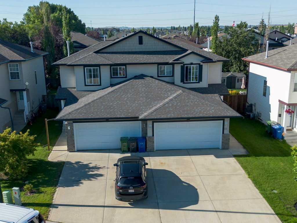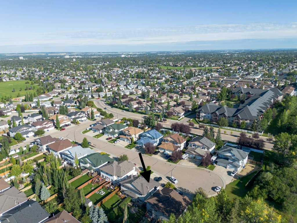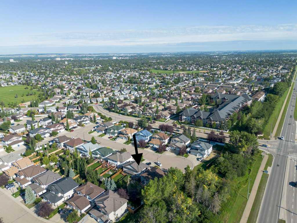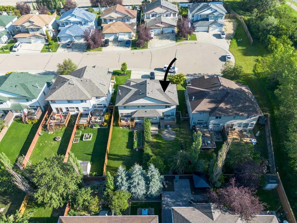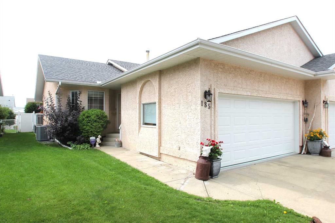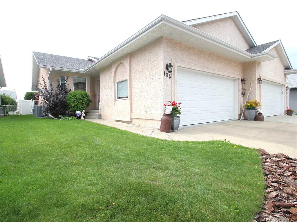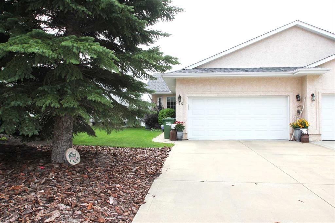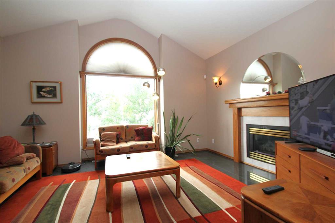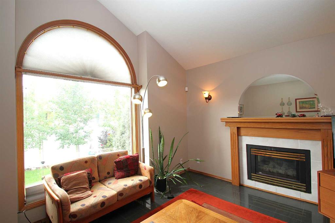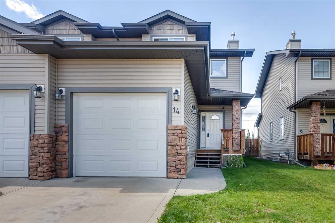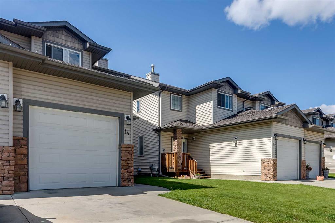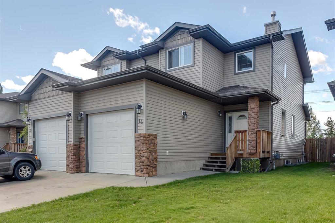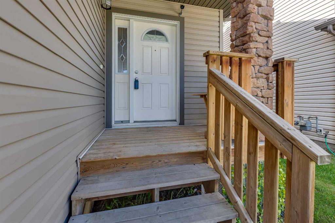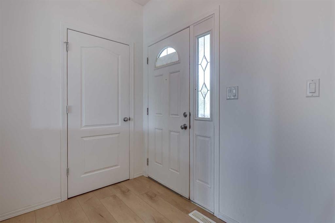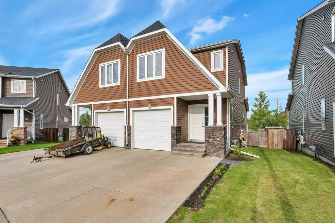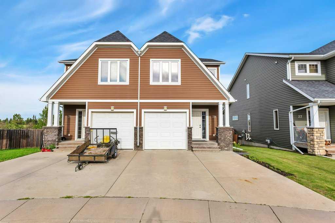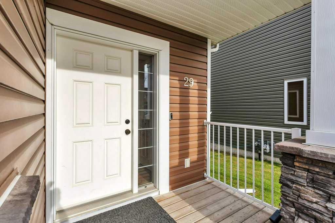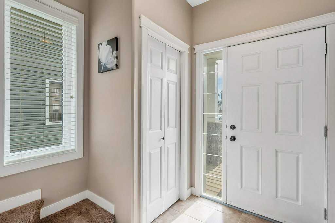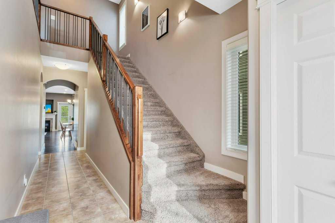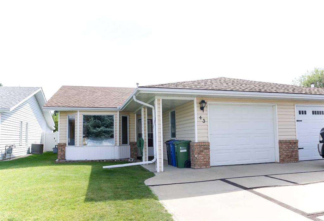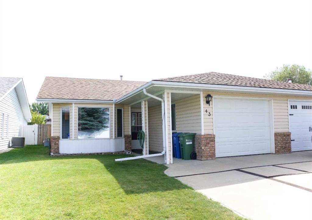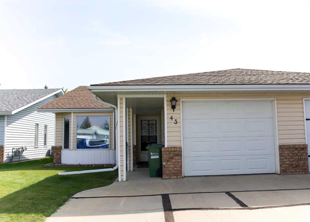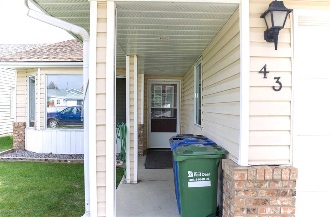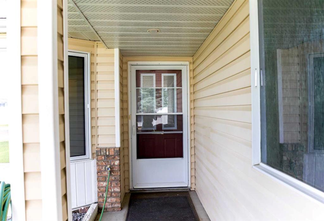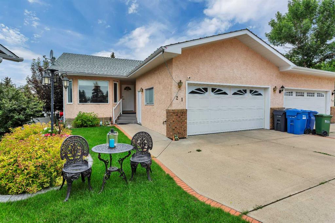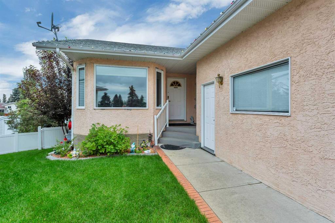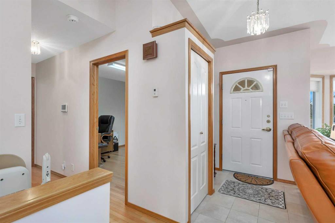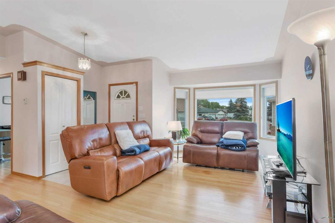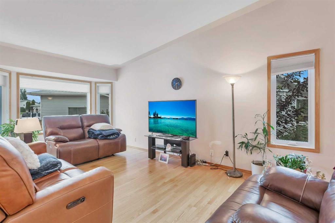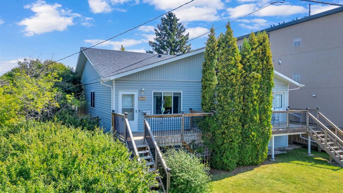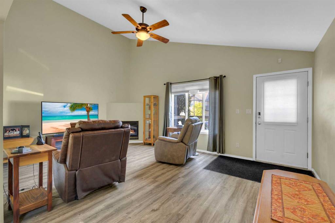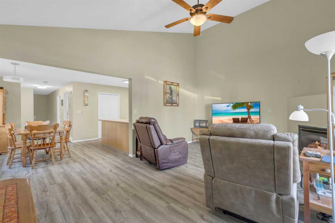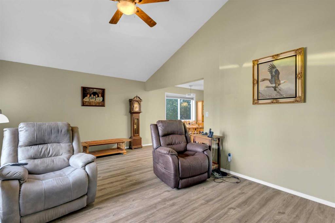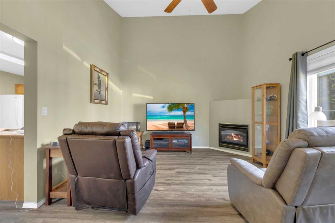66 Arthur Close
Red Deer T4R 3M5
MLS® Number: A2252851
$ 369,900
2
BEDROOMS
3 + 1
BATHROOMS
2005
YEAR BUILT
ATTACHED GARAGE | NO CONDO FEES | TWO ENSUITES | Welcome to this beautifully designed 2-storey duplex, a SMOKE-FREE and PET-FREE home that has been well cared for by ONLY two owners. The main floor features an open-concept kitchen and living area with large WEST-FACING windows that fill the space with natural light and offer perfect sunset views. Stay comfortable year-round with CENTRAL AC as well. Stepping outside from the living area to a spacious composite flooring deck, ideal for summer evenings and overlooking the impressive yard. The kitchen offers a large island with plenty of counter space, a PANTRY, and direct access to the attached garage. A powder bath adds extra functionality to top off the main floor. Upstairs, you’ll find two generous bedrooms, each with its OWN EN-SUITE, while the primary suite includes TWO WALK-IN CLOSETS. For added convenience, UPSTAIRS LAUNDRY splits the two bedrooms. The fully developed lower level expands your living space with a bright family room, a full bathroom, and a walkout to a second deck—perfect for enjoying long summer nights. Recent work includes: NEW SHINGLES (2019), Added extra insulation to a total of R-51.6, NEW HOT WATER TANK, Composite deck flooring on top deck. Amenities within 2km of home: East hill shopping centre, Grocery stores, Fast food, Schools, Collicutt Centre. Bower Place (5km).
| COMMUNITY | Aspen Ridge |
| PROPERTY TYPE | Semi Detached (Half Duplex) |
| BUILDING TYPE | Duplex |
| STYLE | 2 Storey, Side by Side |
| YEAR BUILT | 2005 |
| SQUARE FOOTAGE | 1,110 |
| BEDROOMS | 2 |
| BATHROOMS | 4.00 |
| BASEMENT | Finished, Full |
| AMENITIES | |
| APPLIANCES | Dishwasher, Electric Stove, Microwave, Refrigerator, Washer/Dryer |
| COOLING | Central Air |
| FIREPLACE | N/A |
| FLOORING | Carpet, Laminate |
| HEATING | Forced Air |
| LAUNDRY | Upper Level |
| LOT FEATURES | Back Lane, Back Yard, Landscaped, Lawn, Private, Rectangular Lot |
| PARKING | Parking Pad |
| RESTRICTIONS | Utility Right Of Way |
| ROOF | Asphalt Shingle |
| TITLE | Fee Simple |
| BROKER | Royal LePage Network Realty Corp. |
| ROOMS | DIMENSIONS (m) | LEVEL |
|---|---|---|
| 3pc Bathroom | 9`4" x 5`7" | Basement |
| 2pc Bathroom | 5`7" x 4`7" | Main |
| 4pc Ensuite bath | 4`11" x 8`1" | Second |
| 4pc Ensuite bath | 5`0" x 8`2" | Second |
| Bedroom - Primary | 13`9" x 12`8" | Second |
| Bedroom | 12`10" x 13`5" | Second |

