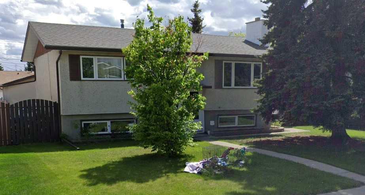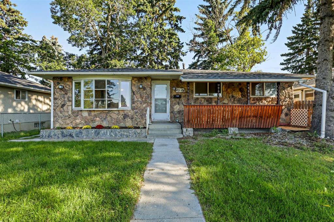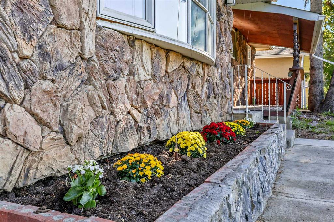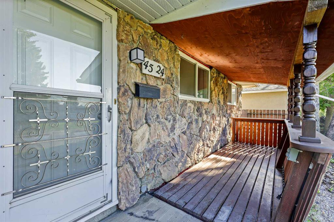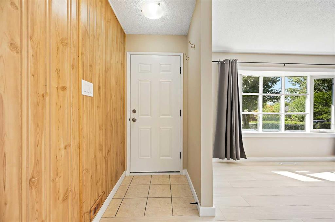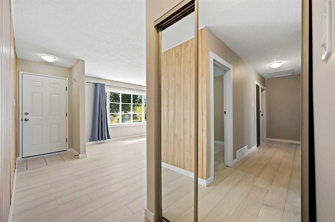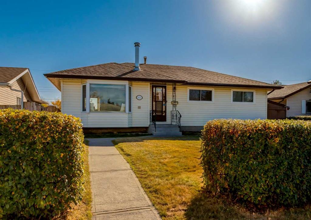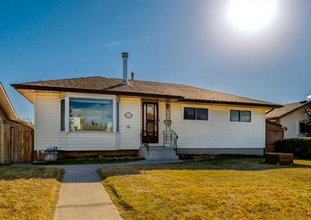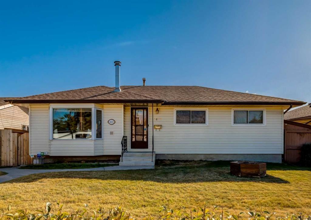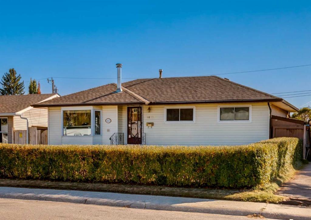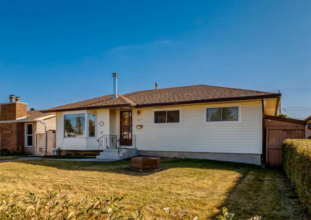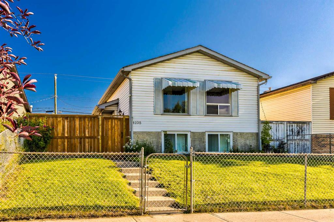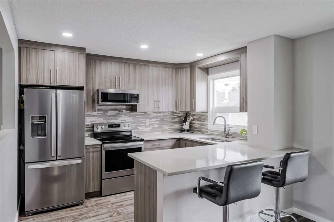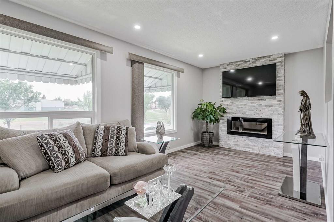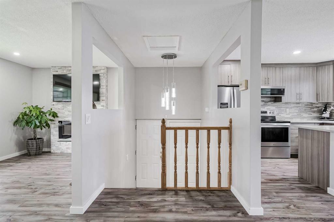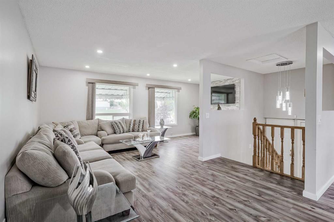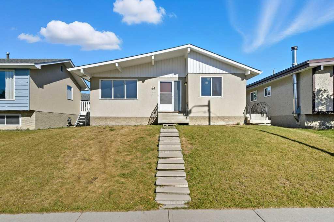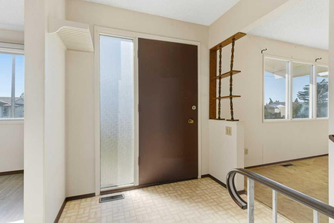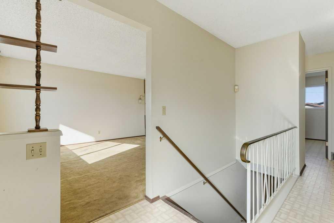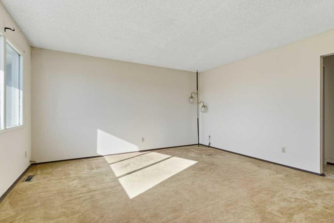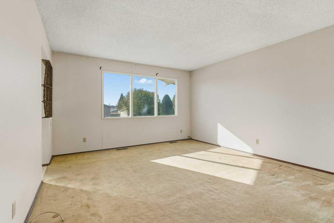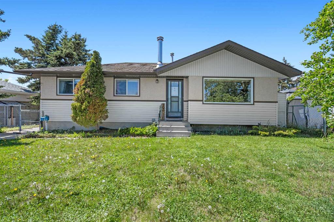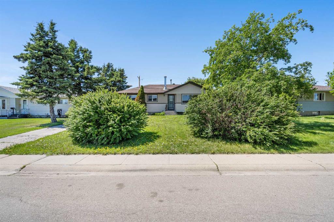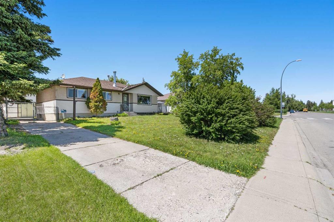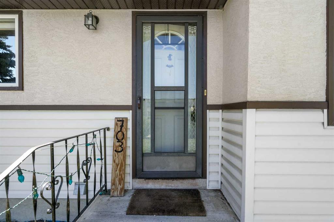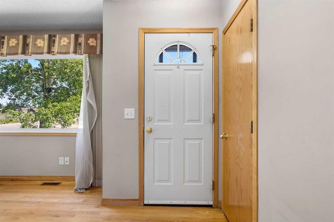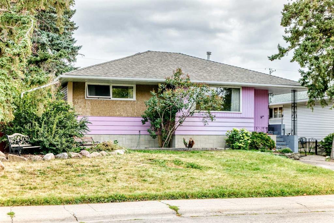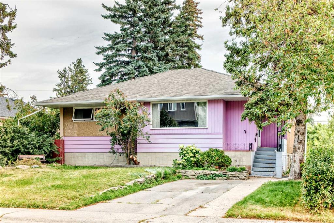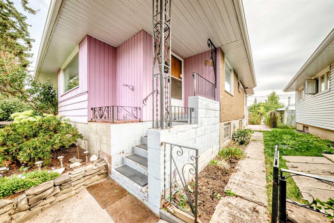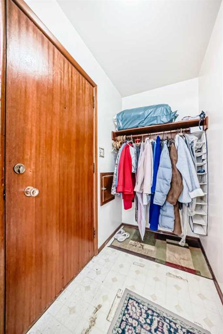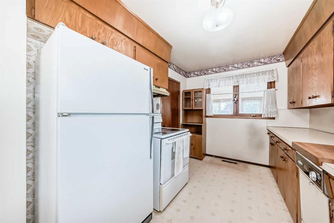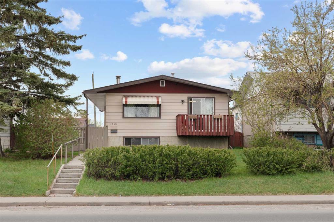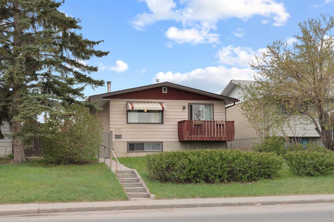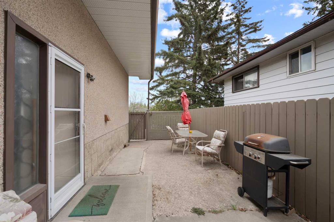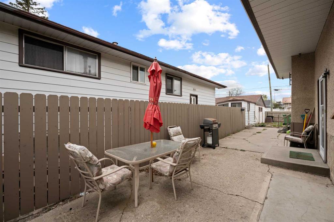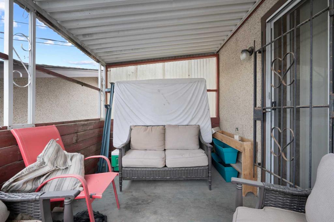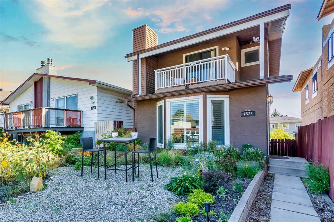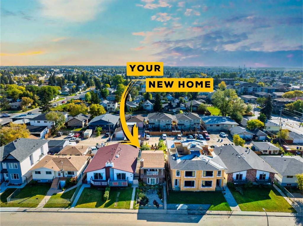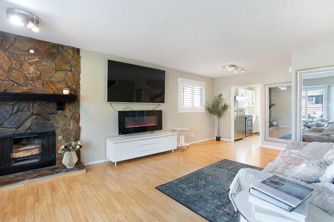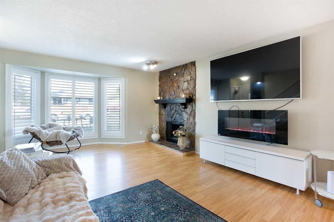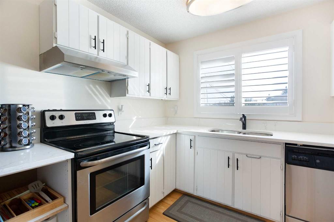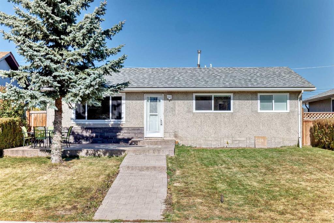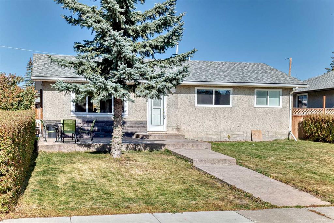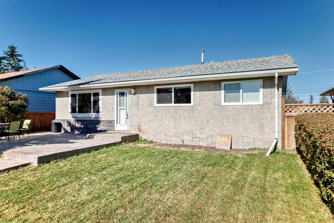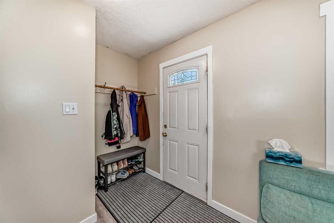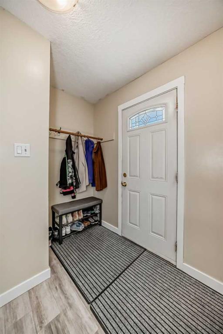66 Marwood Circle NE
Calgary T2A 2R8
MLS® Number: A2265997
$ 420,000
4
BEDROOMS
2 + 0
BATHROOMS
851
SQUARE FEET
1969
YEAR BUILT
Welcome to 66 Marwood Circle NE! This well-located property offers an excellent opportunity for both investors and homeowners. Situated on a quiet street in a family-friendly community, the home features a functional layout with good natural light and a private yard space. The property is currently occupied by a reliable long-term tenant who has expressed a strong interest in remaining, making this an attractive turnkey investment option. Close to schools, parks, shopping, and transit, this home provides convenience and value with the flexibility to either move in at a future date or continue with the existing tenancy.
| COMMUNITY | Marlborough |
| PROPERTY TYPE | Detached |
| BUILDING TYPE | House |
| STYLE | Bi-Level |
| YEAR BUILT | 1969 |
| SQUARE FOOTAGE | 851 |
| BEDROOMS | 4 |
| BATHROOMS | 2.00 |
| BASEMENT | Finished, Full |
| AMENITIES | |
| APPLIANCES | Dryer, Electric Oven, Range Hood, Refrigerator, See Remarks, Washer |
| COOLING | None |
| FIREPLACE | Wood Burning |
| FLOORING | Carpet, Laminate |
| HEATING | Forced Air |
| LAUNDRY | In Basement |
| LOT FEATURES | Back Lane, Back Yard, City Lot, Few Trees, Front Yard, Lawn, Rectangular Lot |
| PARKING | Double Garage Detached, RV Access/Parking |
| RESTRICTIONS | None Known |
| ROOF | Asphalt Shingle |
| TITLE | Fee Simple |
| BROKER | Royal LePage Benchmark |
| ROOMS | DIMENSIONS (m) | LEVEL |
|---|---|---|
| Bedroom | 8`2" x 11`2" | Basement |
| Bedroom | 8`2" x 8`10" | Basement |
| Family Room | 10`10" x 6`0" | Basement |
| 3pc Bathroom | 6`0" x 8`0" | Basement |
| 4pc Bathroom | 3`3" x 1`10" | Main |
| Living Room | 14`1" x 12`10" | Main |
| Kitchen | 9`6" x 9`6" | Main |
| Dining Room | 7`3" x 9`6" | Main |
| Bedroom - Primary | 9`10" x 12`2" | Main |
| Bedroom | 9`10" x 8`10" | Main |

