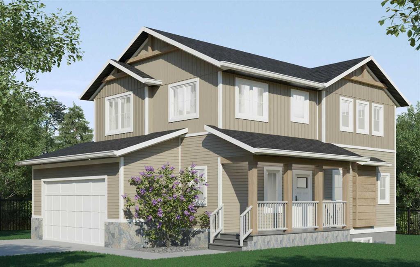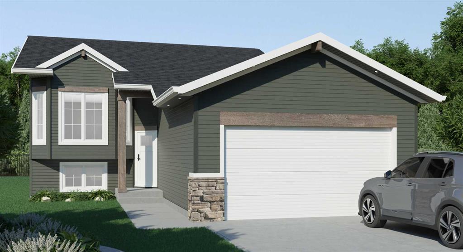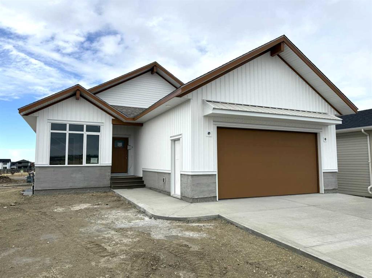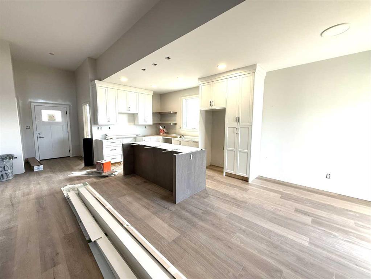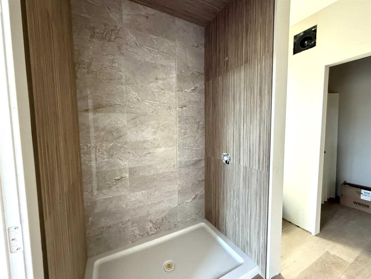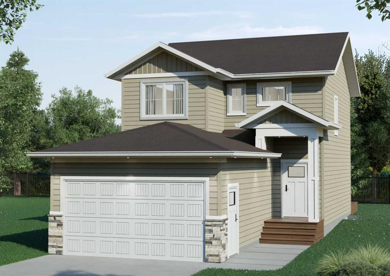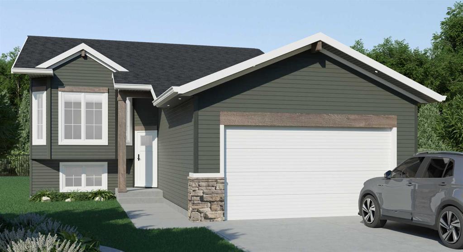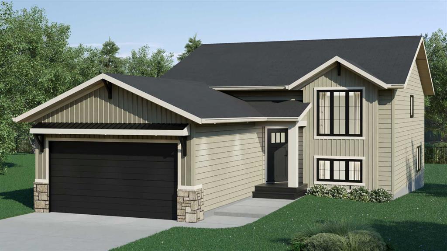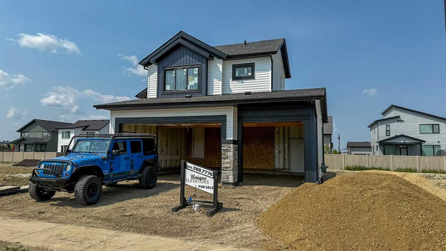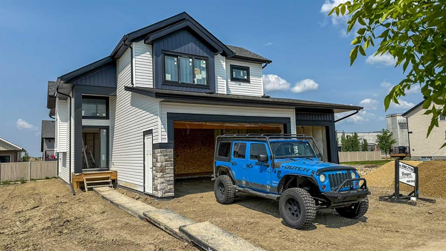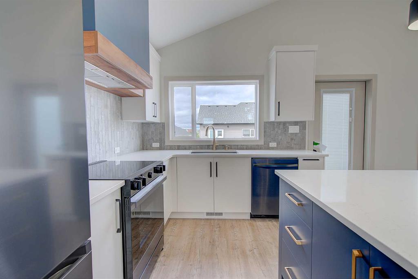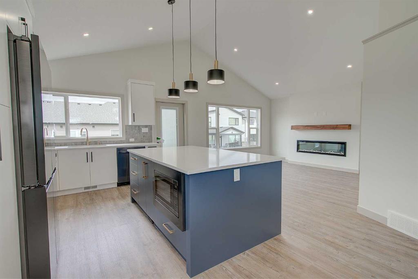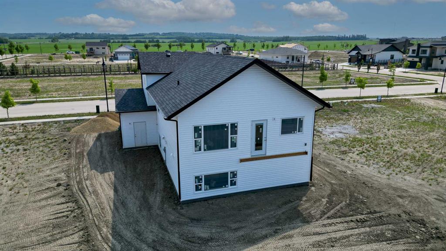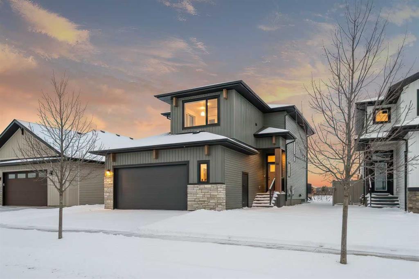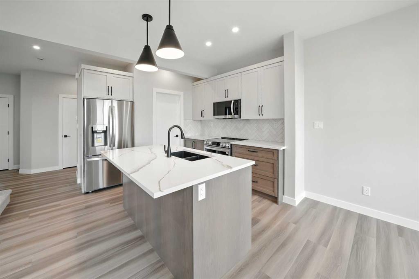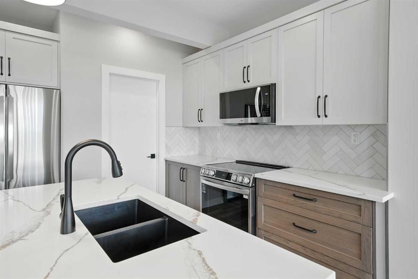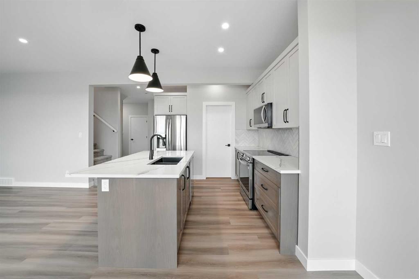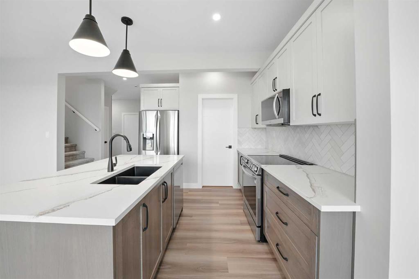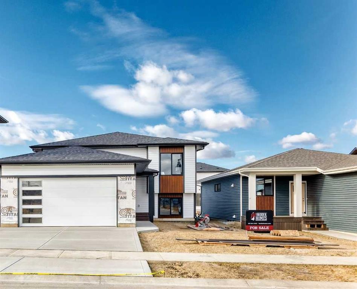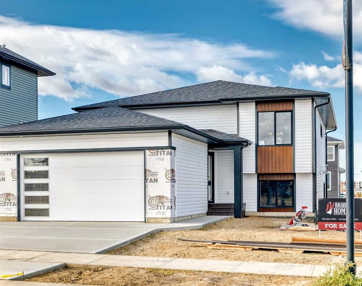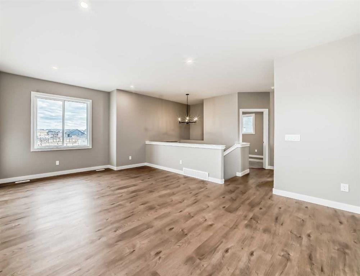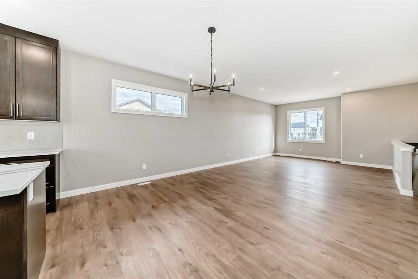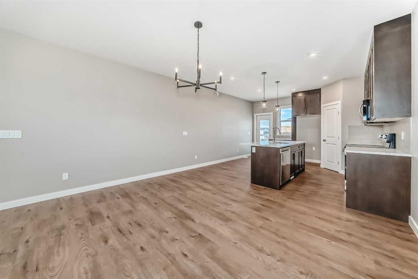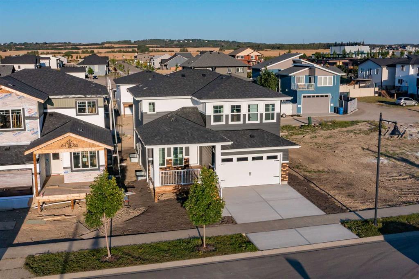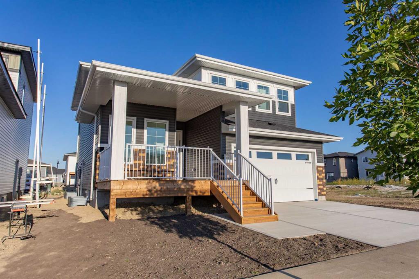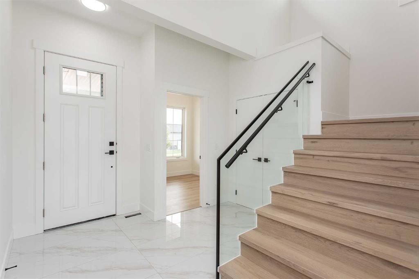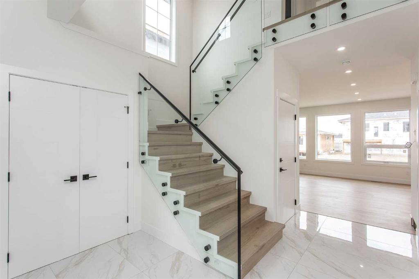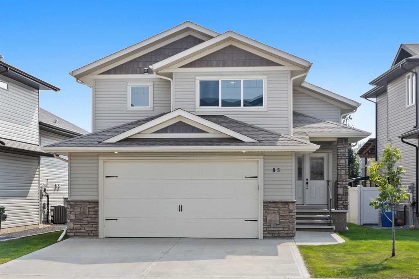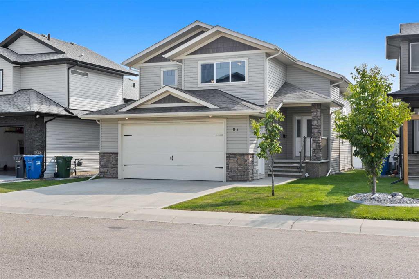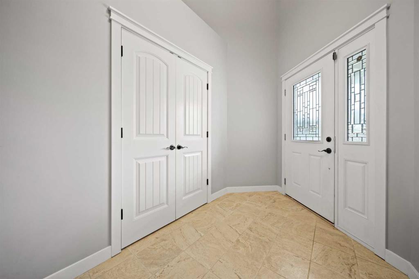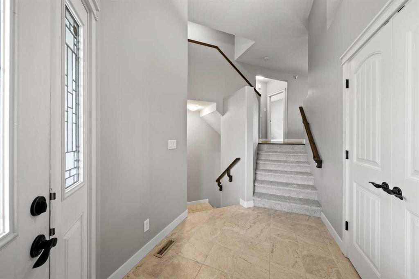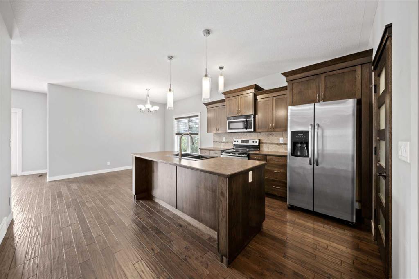66 Tarzwell Avenue
Red Deer T4P 0Y9
MLS® Number: A2259452
$ 629,900
3
BEDROOMS
2 + 1
BATHROOMS
1,693
SQUARE FEET
2025
YEAR BUILT
Step into 66 Tarzwell Ave – a stylish two-storey home offering 1,693 sq. ft. of smartly designed living space. With 3 bedrooms and 2.5 bathrooms, this residence combines modern finishes with a layout that’s both functional and inviting. The open-concept main floor features sleek vinyl plank flooring, expansive windows, and a bright, airy feel. The contemporary kitchen boasts a large island, ample cabinetry, and seamless flow into the dining and living areas, making it the perfect space to gather. The upper level is home to three spacious bedrooms, including a primary suite with its own 4-piece bathroom and walk-in closet. Everyday convenience is built in with main-floor laundry, while the basement provides endless potential for future plans. Set in a family-friendly community close to parks, schools, and shopping, 50 Tarzwell Ave offers the modern lifestyle you’ve been looking for. PHOTOS ARE REPRESENTATIVE.
| COMMUNITY | Timberlands North |
| PROPERTY TYPE | Detached |
| BUILDING TYPE | House |
| STYLE | 2 Storey |
| YEAR BUILT | 2025 |
| SQUARE FOOTAGE | 1,693 |
| BEDROOMS | 3 |
| BATHROOMS | 3.00 |
| BASEMENT | Full, Unfinished |
| AMENITIES | |
| APPLIANCES | Dishwasher, Microwave, Range Hood, Refrigerator, Stove(s) |
| COOLING | None |
| FIREPLACE | N/A |
| FLOORING | Ceramic Tile |
| HEATING | Boiler, Natural Gas |
| LAUNDRY | Upper Level |
| LOT FEATURES | Back Yard, City Lot, Front Yard |
| PARKING | Attached Carport |
| RESTRICTIONS | None Known |
| ROOF | Asphalt Shingle |
| TITLE | Fee Simple |
| BROKER | The Agency North Central Alberta |
| ROOMS | DIMENSIONS (m) | LEVEL |
|---|---|---|
| Living Room | 17`7" x 13`0" | Main |
| Kitchen | 12`1" x 11`7" | Main |
| Dining Room | 11`1" x 11`7" | Main |
| 2pc Bathroom | 5`0" x 5`0" | Main |
| Foyer | 7`6" x 7`0" | Main |
| Covered Porch | 18`0" x 5`0" | Main |
| Walk-In Closet | 5`0" x 8`9" | Upper |
| Laundry | 7`6" x 5`6" | Upper |
| Bedroom - Primary | 12`0" x 12`0" | Upper |
| 4pc Ensuite bath | 8`9" x 11`2" | Upper |
| Bedroom | 9`7" x 10`10" | Upper |
| 4pc Bathroom | 5`0" x 9`7" | Upper |
| Bedroom | 10`7" x 10`8" | Upper |

