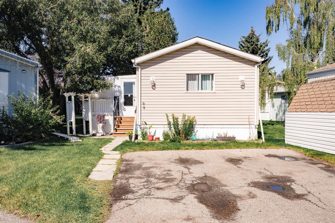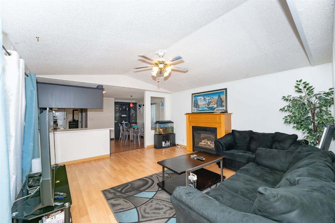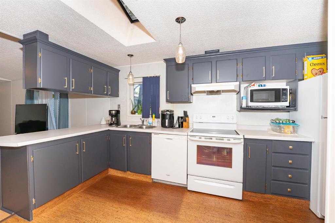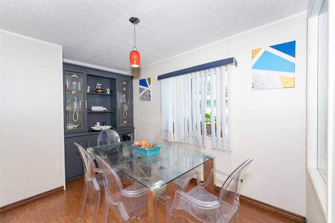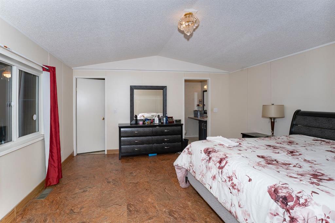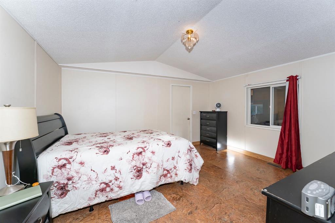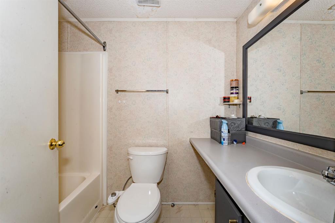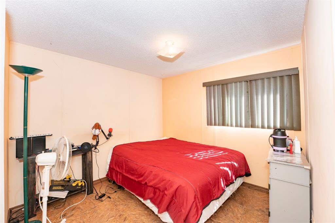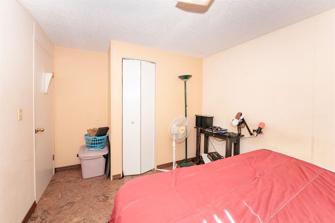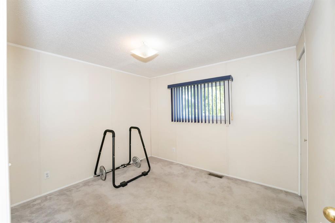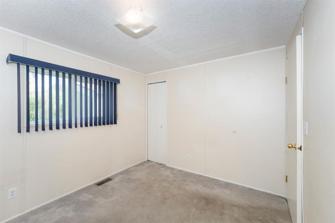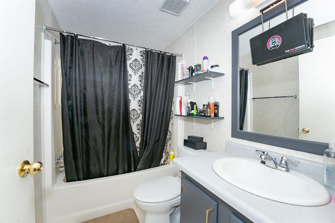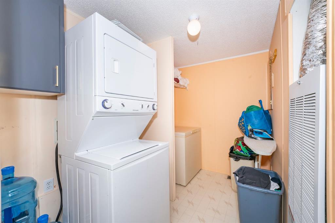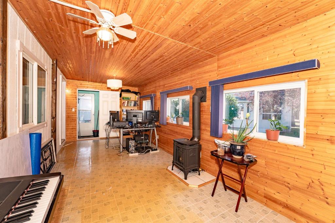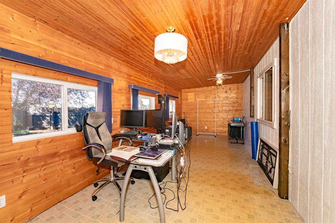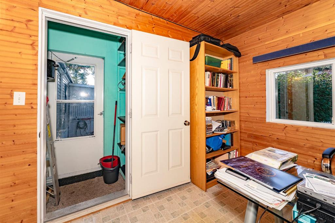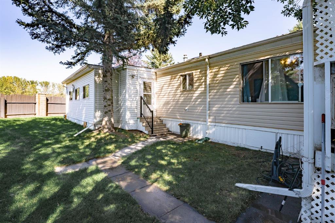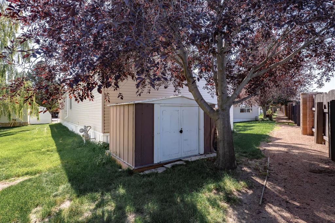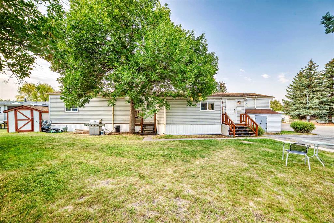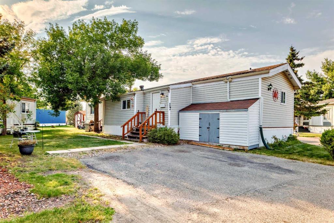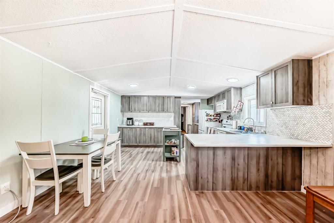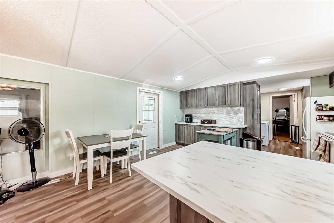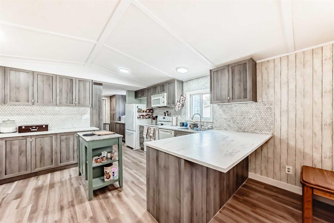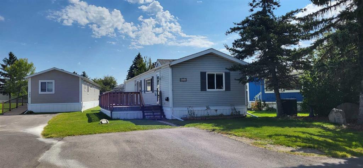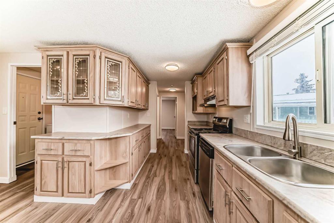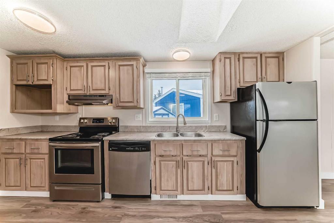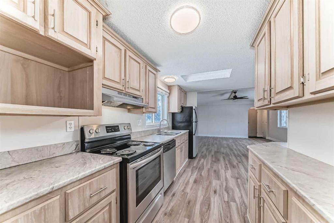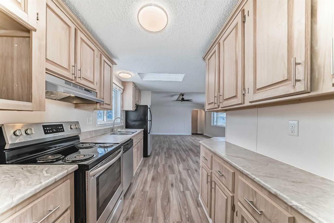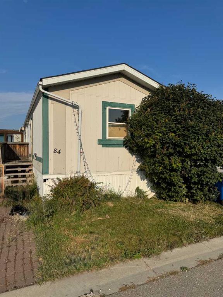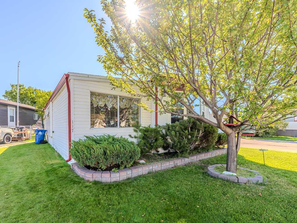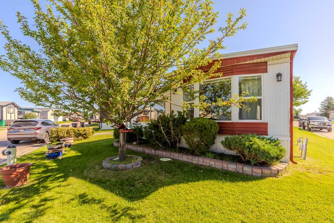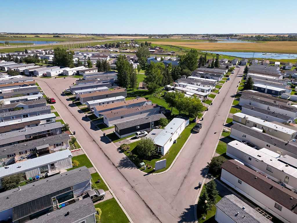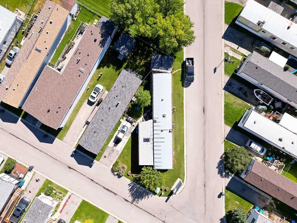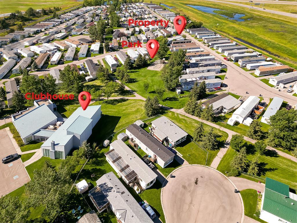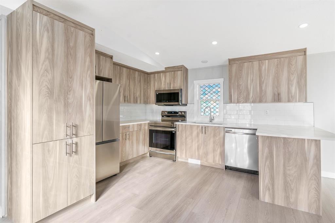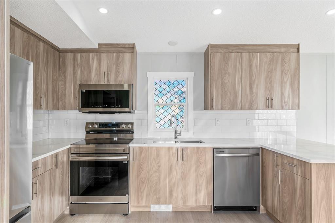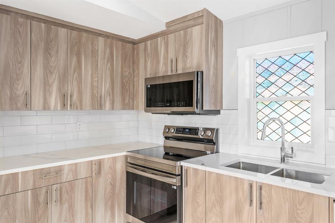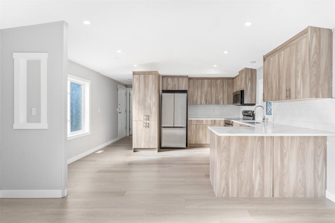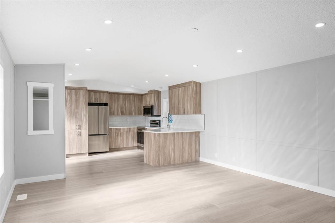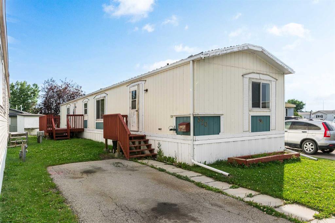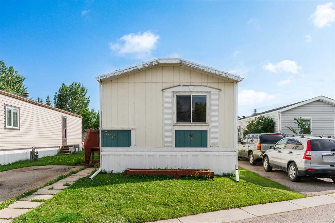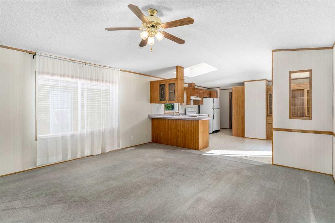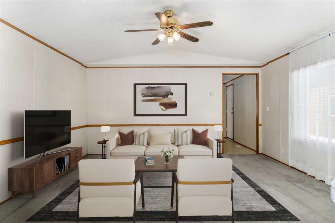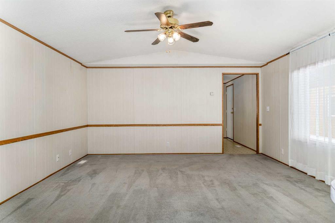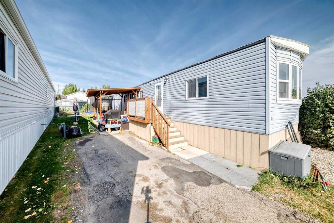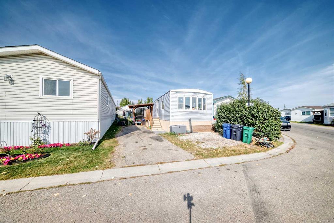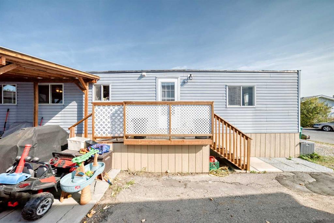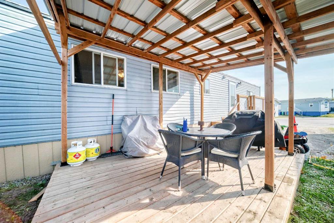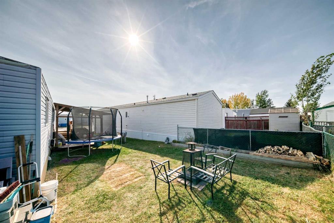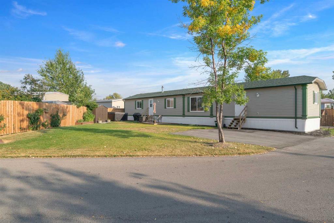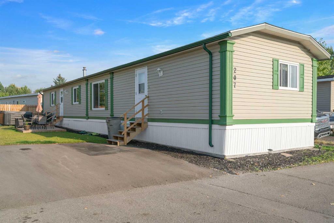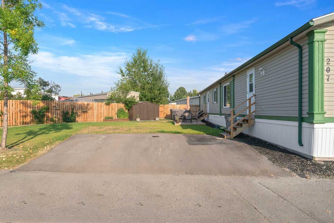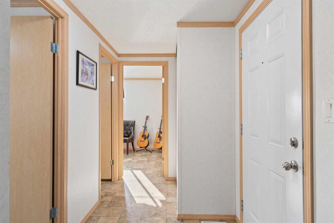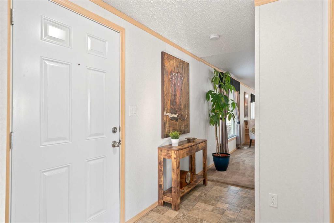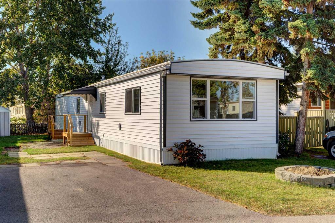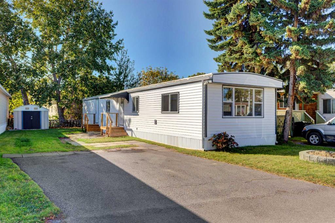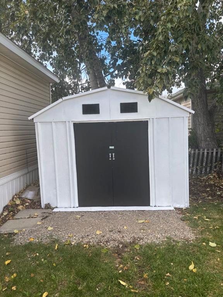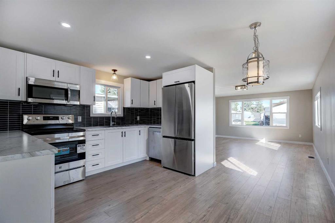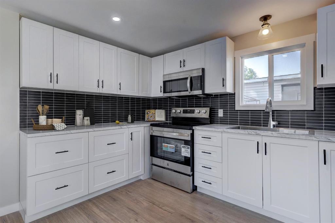69 Burroughs Place NE
Calgary T1Y 6K5
MLS® Number: A2262822
$ 159,000
3
BEDROOMS
2 + 0
BATHROOMS
1993
YEAR BUILT
Welcome to Parkridge Estates, one of Calgary’s top adult communities. This spacious and well-maintained home offers over 1,440 sq. ft. of single-level living with an open floor plan that includes a bright living room with a gas fireplace, a dining area with custom built-ins, and a kitchen with plenty of cabinets and counter space. A large family/games room with its own gas stove provides the perfect space for entertaining or relaxing. The primary bedroom easily fits a king bed and features a walk-in closet and private 4-piece ensuite, while two additional bedrooms and another full bath offer great flexibility for guests, family, or a home office. The laundry room provides extra storage, and recent updates include a high-efficiency furnace (2021) and new exterior siding (2021). Outside, enjoy parking for two vehicles, a private side yard with room for a patio, and direct access to a greenbelt pathway for walking and cycling. Parkridge Estates is a 16+ community where pets are welcome with board approval — book your private showing today!
| COMMUNITY | Monterey Park |
| PROPERTY TYPE | Mobile |
| BUILDING TYPE | Manufactured House |
| STYLE | Single Wide Mobile Home |
| YEAR BUILT | 1993 |
| SQUARE FOOTAGE | 1,483 |
| BEDROOMS | 3 |
| BATHROOMS | 2.00 |
| BASEMENT | |
| AMENITIES | |
| APPLIANCES | Dishwasher, Electric Stove, Microwave, Range Hood, Refrigerator, Washer/Dryer, Window Coverings |
| COOLING | |
| FIREPLACE | N/A |
| FLOORING | Carpet, Vinyl |
| HEATING | Forced Air |
| LAUNDRY | Laundry Room |
| LOT FEATURES | |
| PARKING | Off Street, Stall |
| RESTRICTIONS | Adult Living, Pet Restrictions or Board approval Required |
| ROOF | Asphalt Shingle |
| TITLE | |
| BROKER | eXp Realty |
| ROOMS | DIMENSIONS (m) | LEVEL |
|---|---|---|
| 4pc Bathroom | 5`1" x 7`8" | Main |
| 4pc Ensuite bath | 8`0" x 5`1" | Main |
| Bedroom | 9`6" x 10`4" | Main |
| Bedroom | 9`5" x 11`10" | Main |
| Kitchen | 14`11" x 18`6" | Main |
| Laundry | 9`1" x 7`11" | Main |
| Living Room | 14`11" x 15`9" | Main |
| Bedroom - Primary | 14`11" x 13`0" | Main |
| Living Room | 9`8" x 23`2" | Main |


