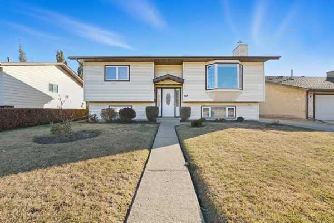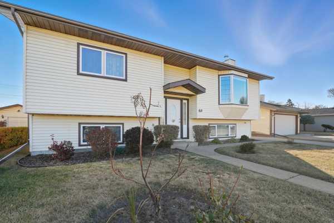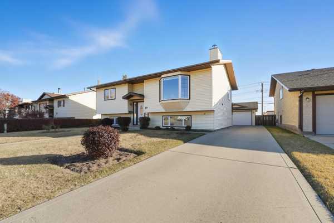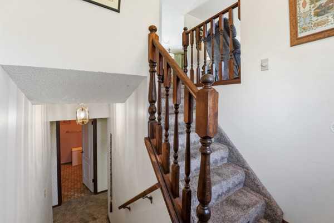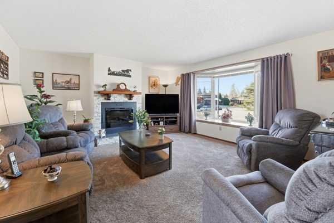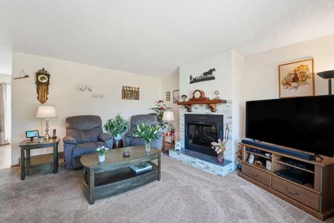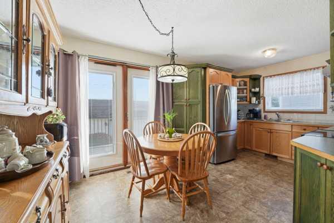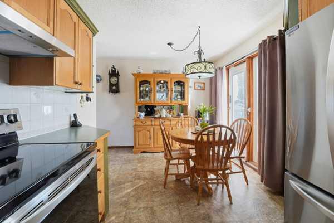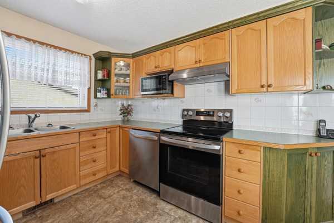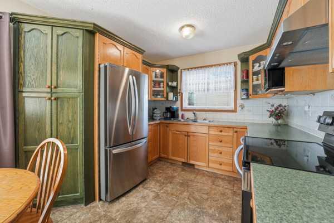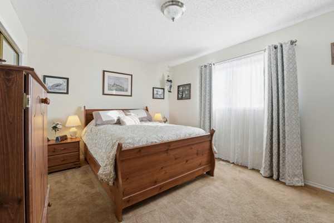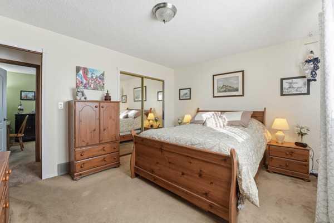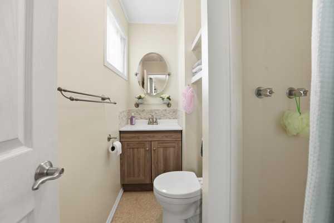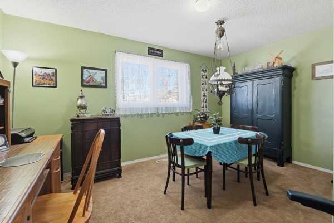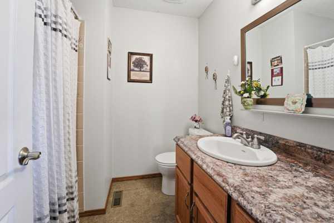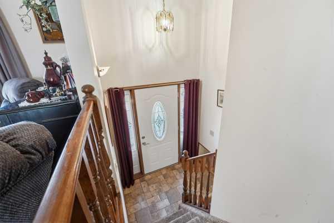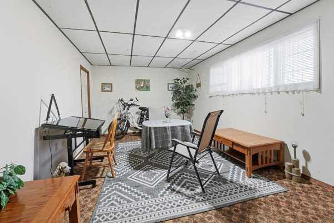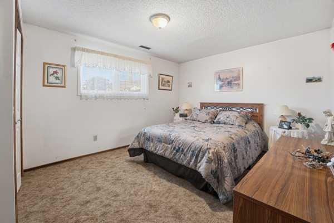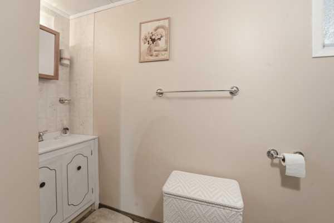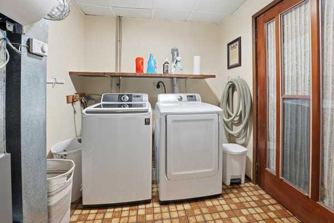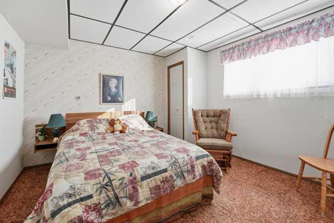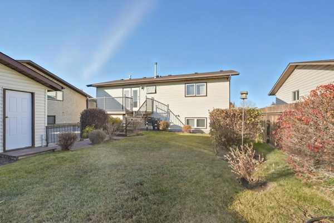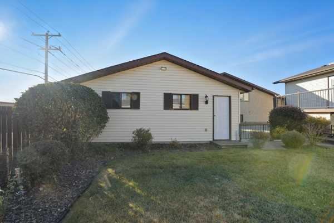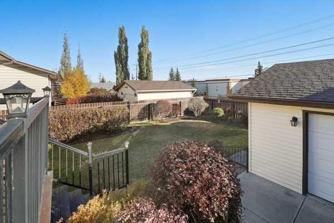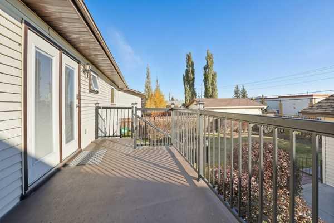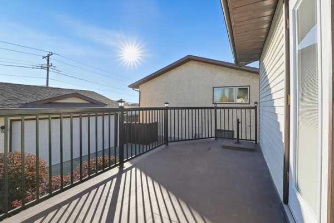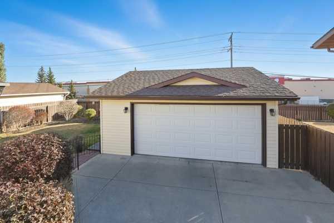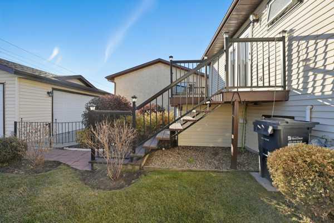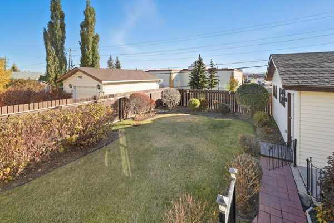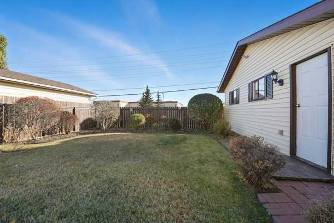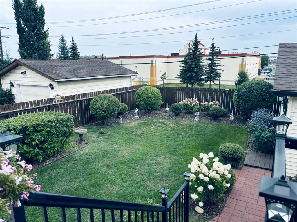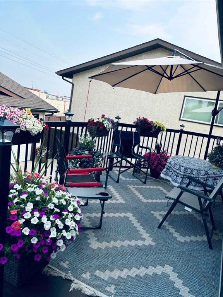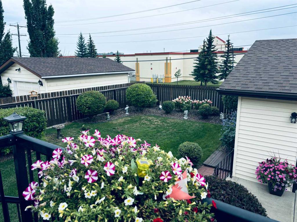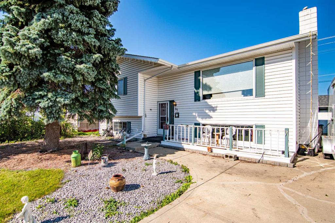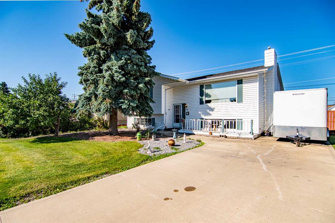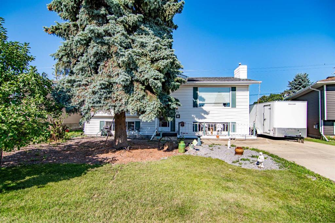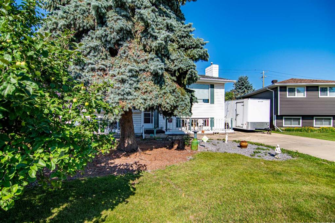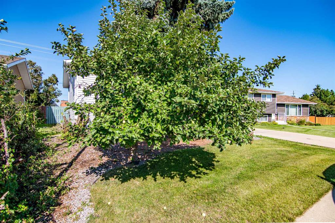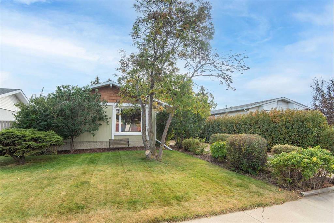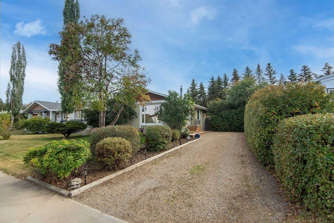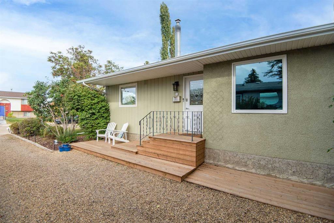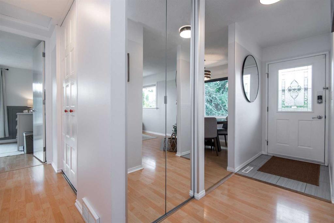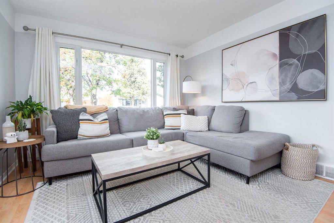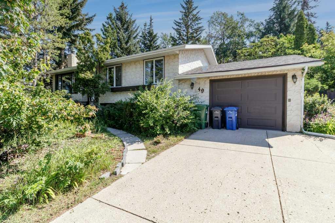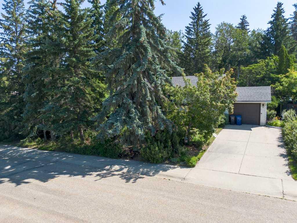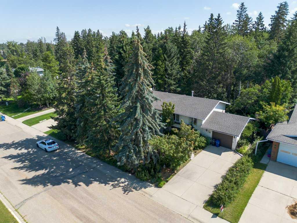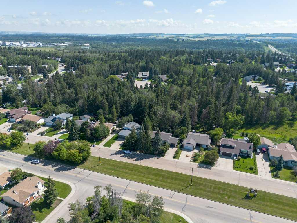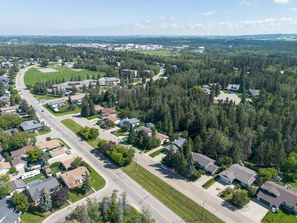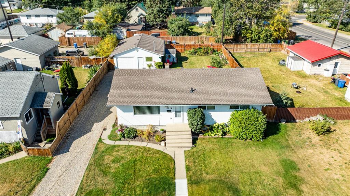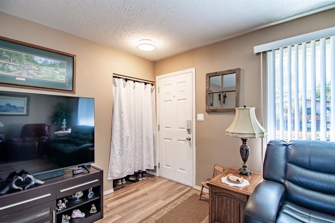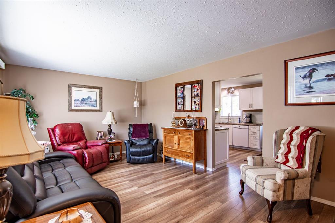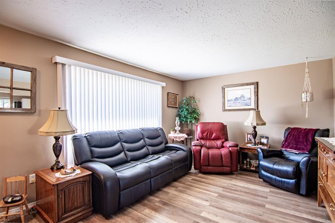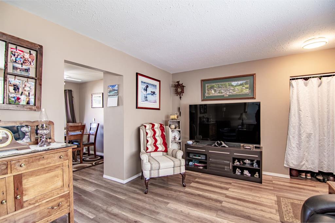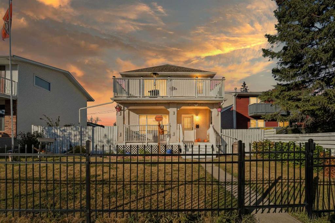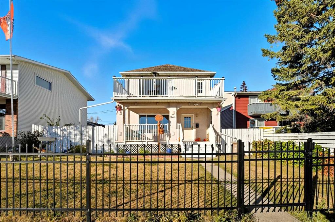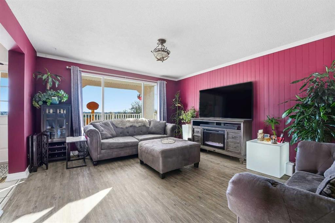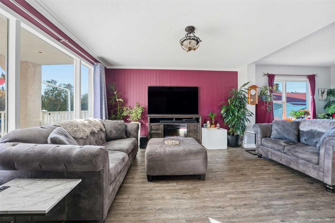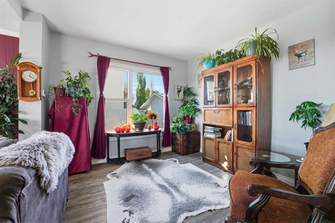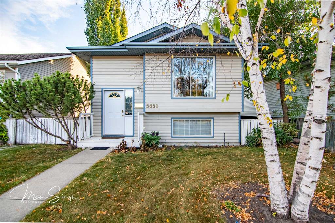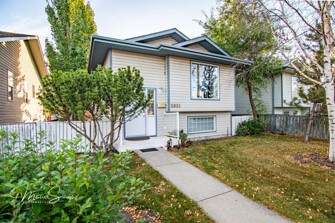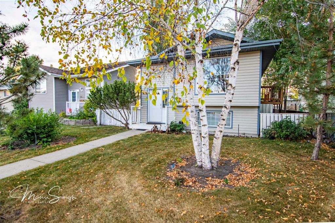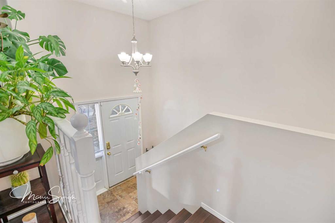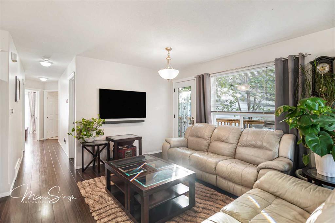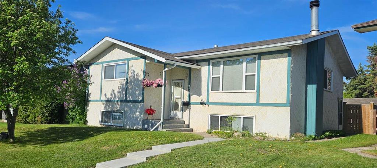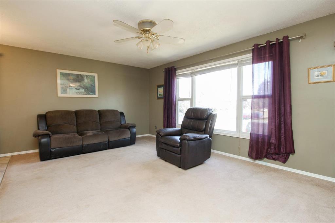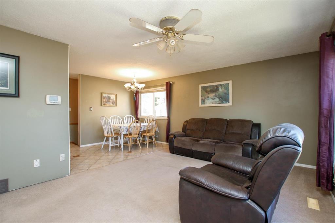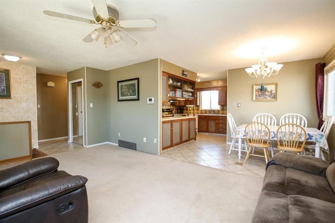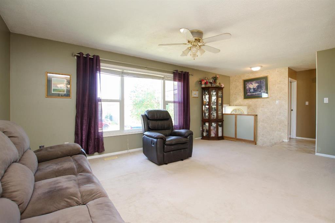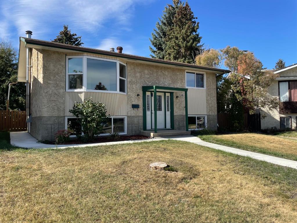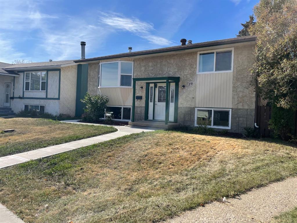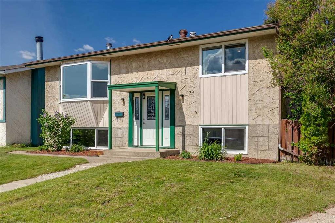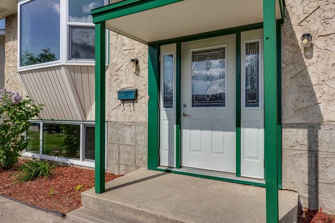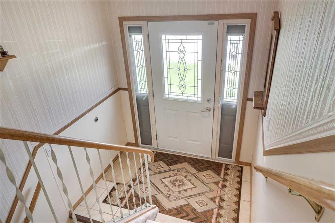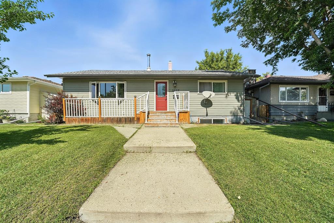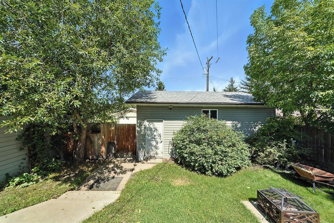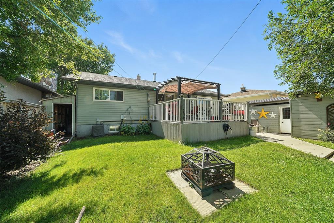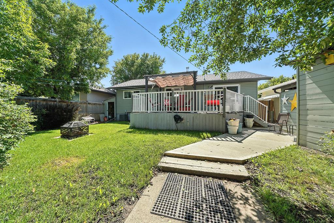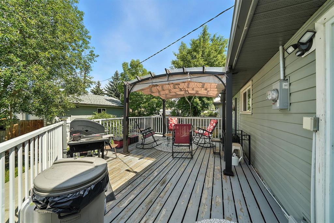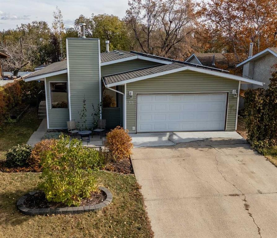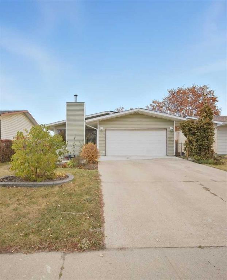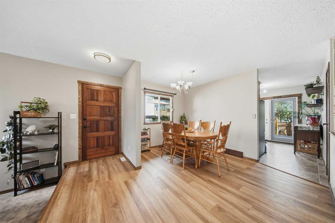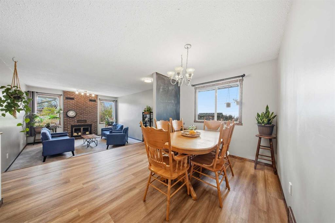69 Hallgren Avenue
Red Deer T4N 6P1
MLS® Number: A2266457
$ 379,900
4
BEDROOMS
2 + 1
BATHROOMS
1,051
SQUARE FEET
1984
YEAR BUILT
ONE OWNER HOME IN HIGHLAND GREEN ESTATES FACING A PARK! This WELL CARED for home offers a big living room area with a beautiful electric fireplace and large bay window. Kitchen and dining have a french door leading to a good sized deck (with new deck boards), back yard and double detached garage - all new LG appliances! Also on the main you will find two good sized bedrooms, primary with a 3 pce ensuite and a 4 pce bathroom. Down is two large bedrooms, family room, laundry room, 2 pce bath, large storage space and utility room. You will love the newer windows (so much light) and doors, newer shingles (house and garage), furnace and hot water tank replaced in 2014. Enjoy no neighbours in front or behind! This home is very 'gezellig' as the Dutch would say - ready and waiting for the next family/couple/first time buyer to enjoy the comfort and coziness as much as the sellers! Appreciate the proximity to shopping and restaurants.
| COMMUNITY | Highland Green Estates |
| PROPERTY TYPE | Detached |
| BUILDING TYPE | House |
| STYLE | Bi-Level |
| YEAR BUILT | 1984 |
| SQUARE FOOTAGE | 1,051 |
| BEDROOMS | 4 |
| BATHROOMS | 3.00 |
| BASEMENT | Full |
| AMENITIES | |
| APPLIANCES | Dishwasher, Electric Stove, Freezer, Garage Control(s), Microwave, Refrigerator, Washer/Dryer, Window Coverings |
| COOLING | None |
| FIREPLACE | Electric |
| FLOORING | Carpet, Linoleum |
| HEATING | Forced Air |
| LAUNDRY | In Basement |
| LOT FEATURES | Back Yard, Front Yard, No Neighbours Behind, Standard Shaped Lot, Street Lighting |
| PARKING | Double Garage Detached |
| RESTRICTIONS | None Known |
| ROOF | Asphalt Shingle |
| TITLE | Fee Simple |
| BROKER | RE/MAX real estate central alberta |
| ROOMS | DIMENSIONS (m) | LEVEL |
|---|---|---|
| 2pc Bathroom | 10`1" x 7`9" | Lower |
| Bedroom | 11`4" x 11`2" | Lower |
| Bedroom | 14`8" x 11`1" | Lower |
| Family Room | 20`4" x 11`4" | Lower |
| Storage | 11`5" x 8`10" | Lower |
| Furnace/Utility Room | 11`7" x 11`4" | Lower |
| 3pc Ensuite bath | 7`7" x 5`6" | Main |
| 4pc Bathroom | 7`8" x 6`10" | Main |
| Bedroom | 14`8" x 10`0" | Main |
| Dining Room | 10`1" x 6`10" | Main |
| Kitchen | 10`1" x 9`10" | Main |
| Living Room | 17`4" x 15`2" | Main |
| Bedroom - Primary | 13`7" x 11`2" | Main |

