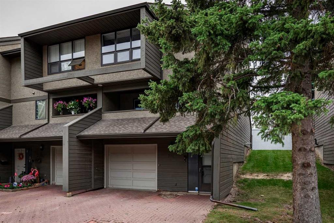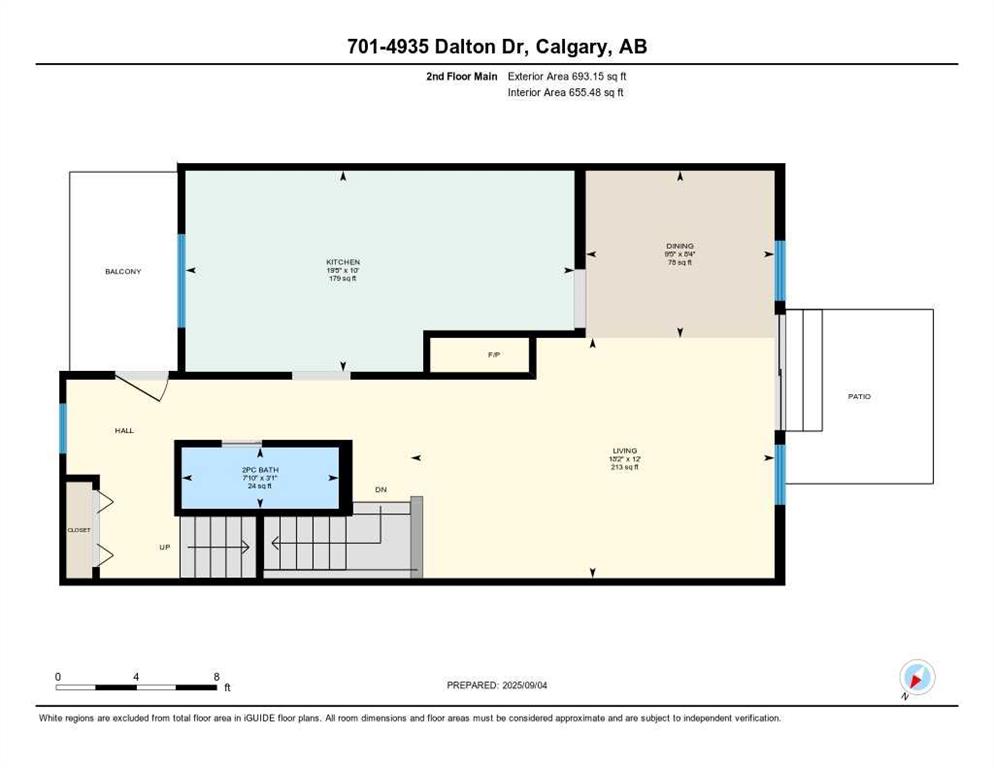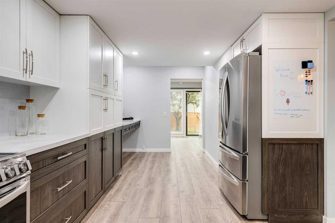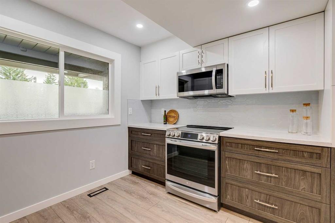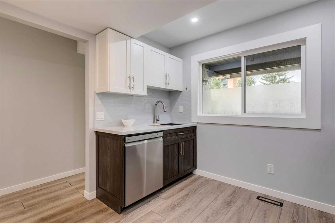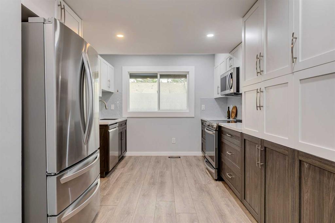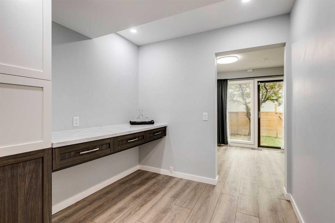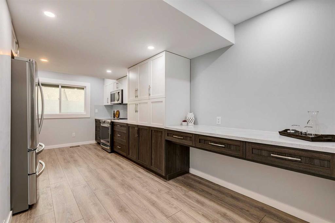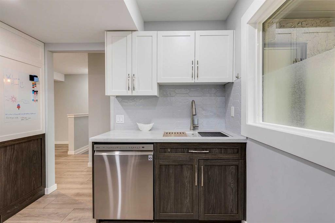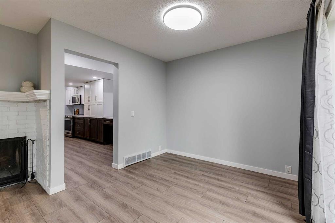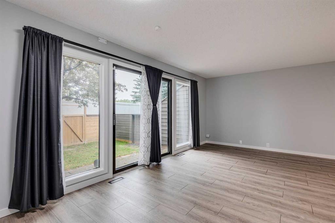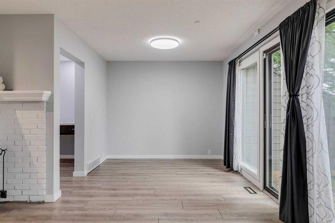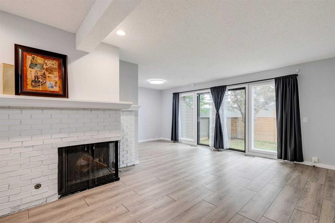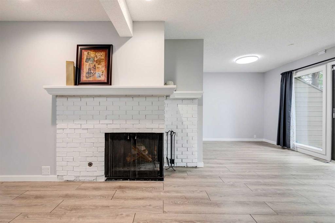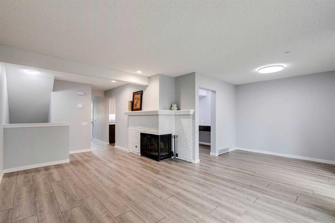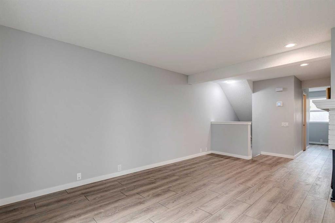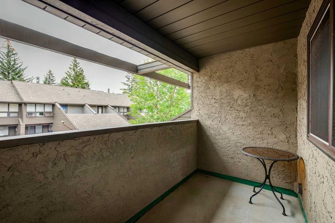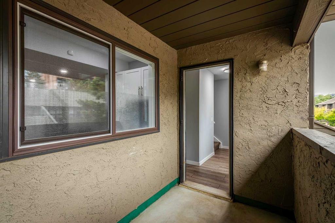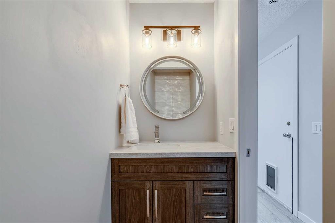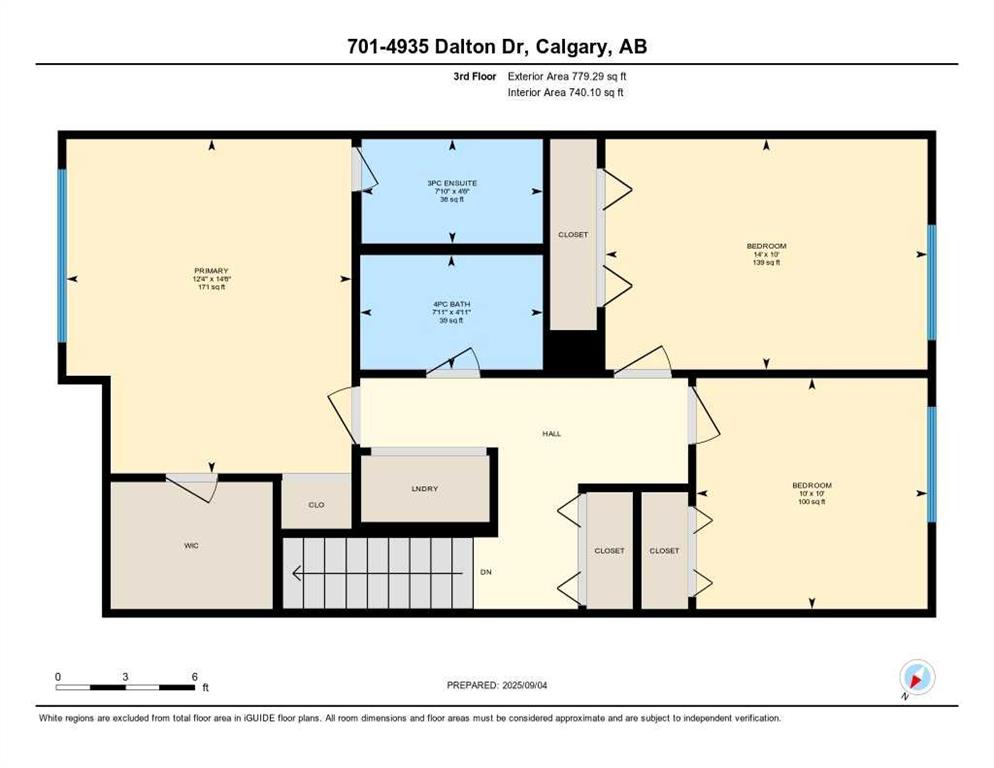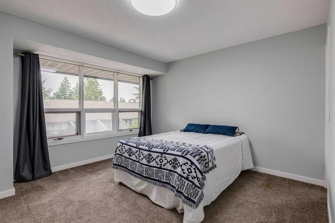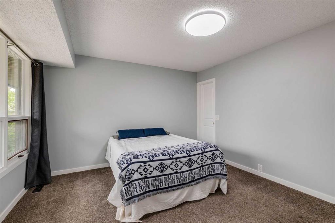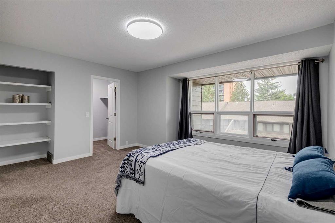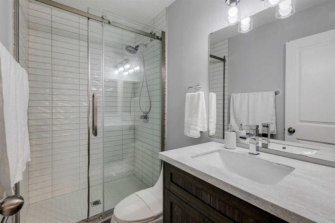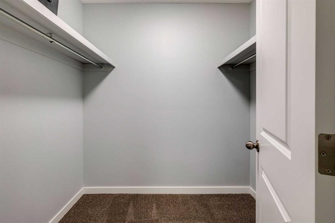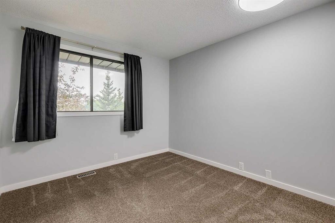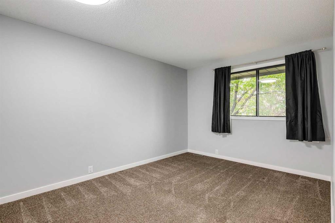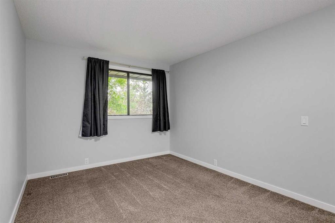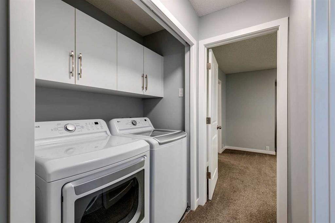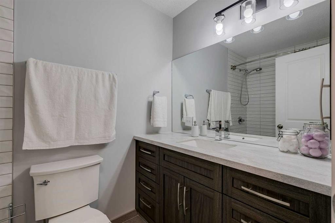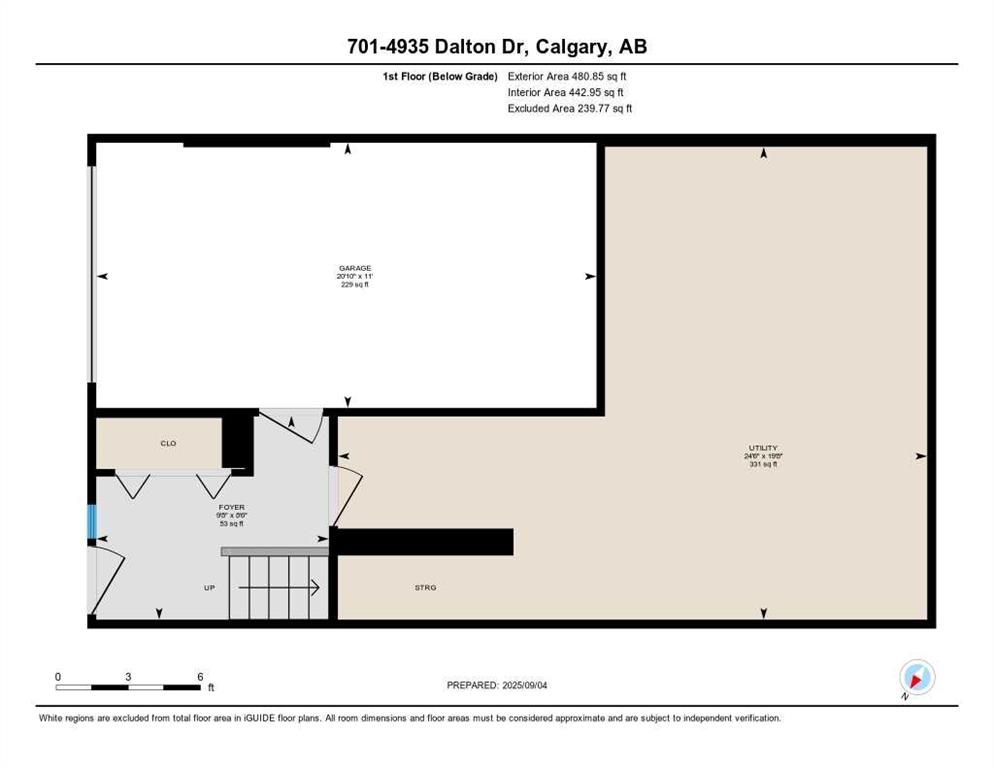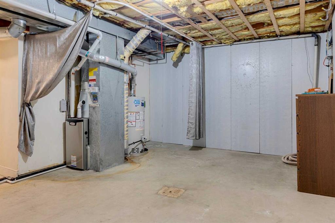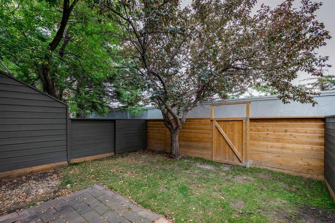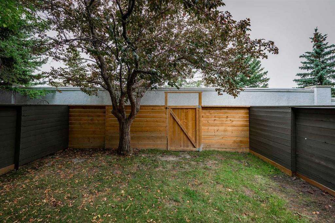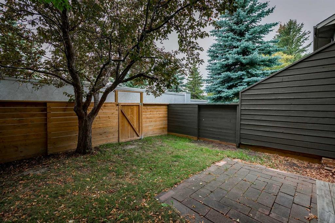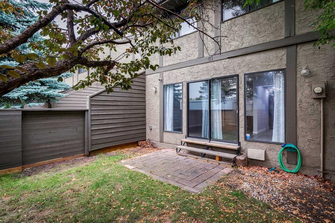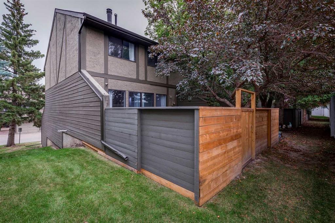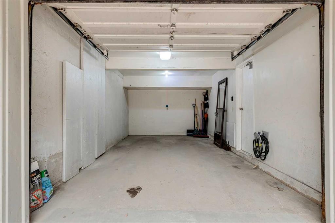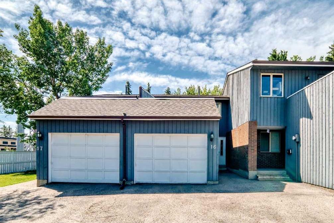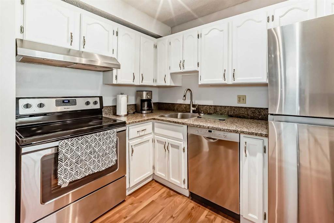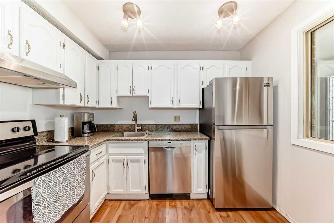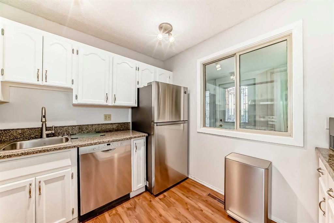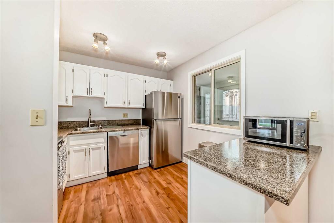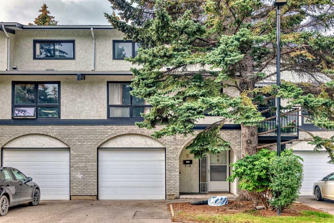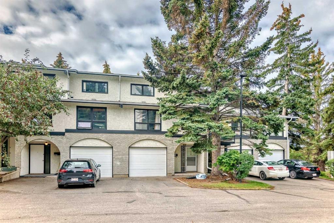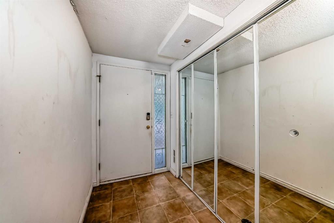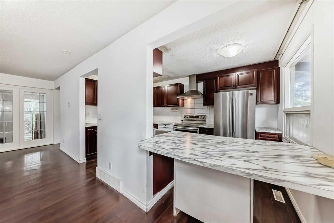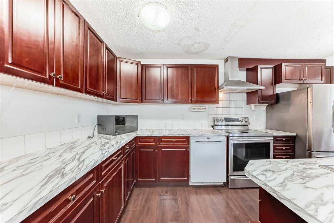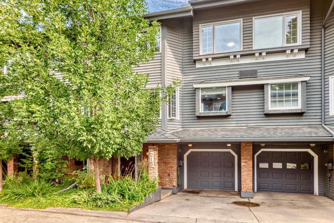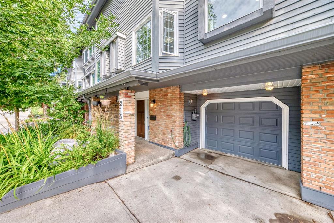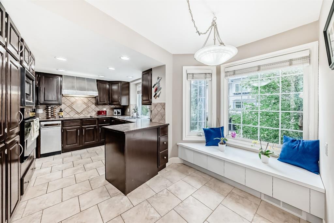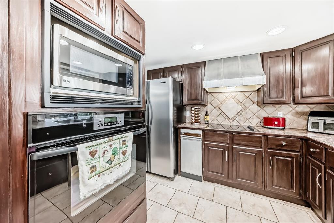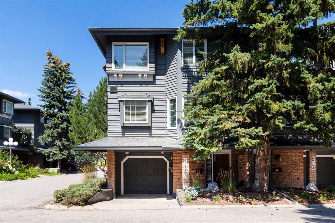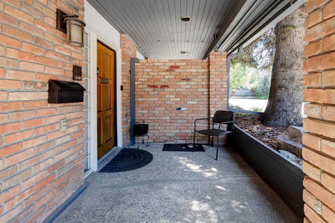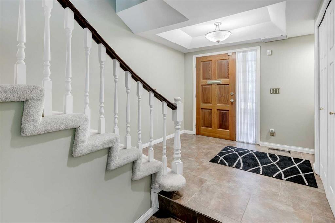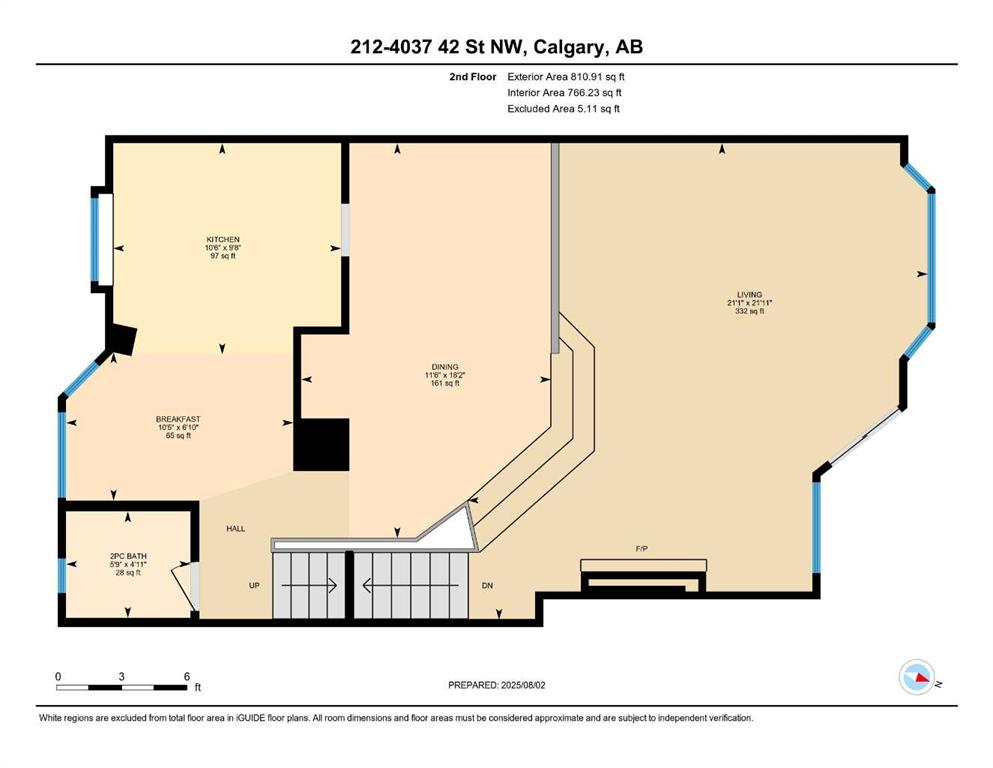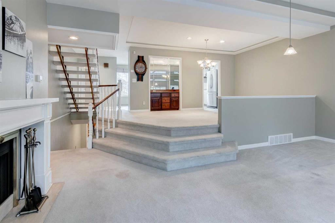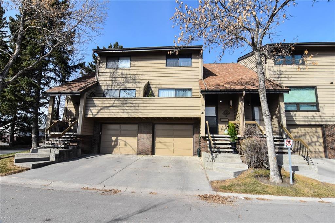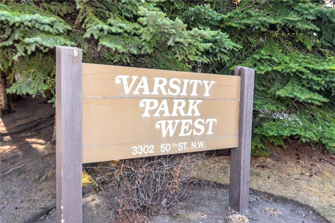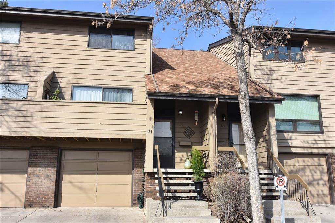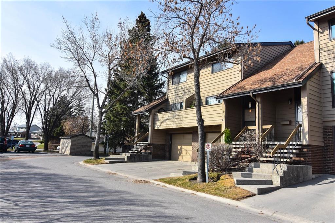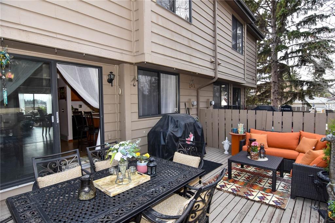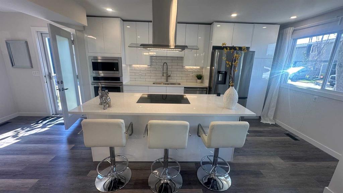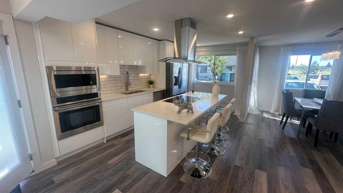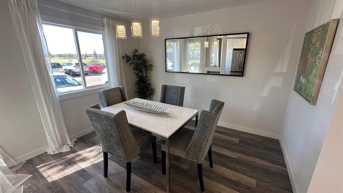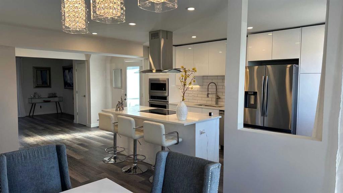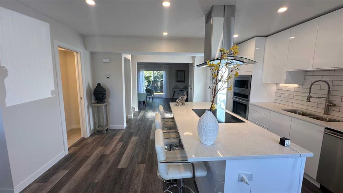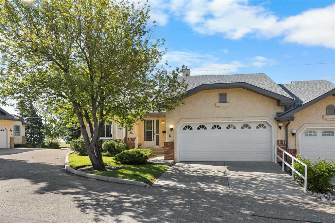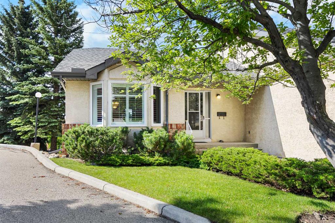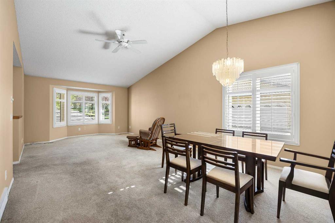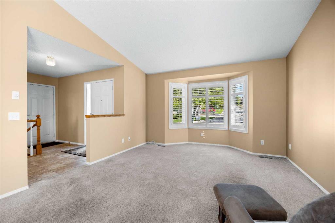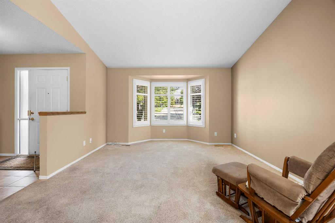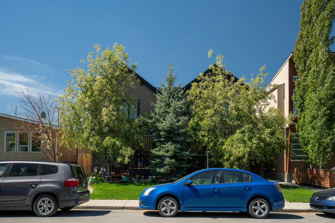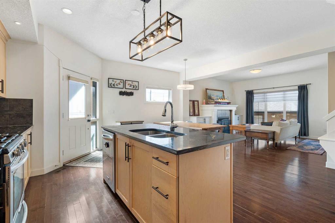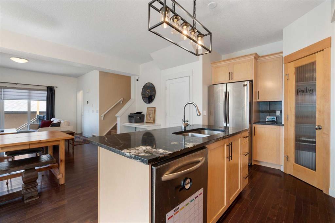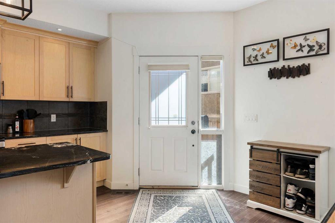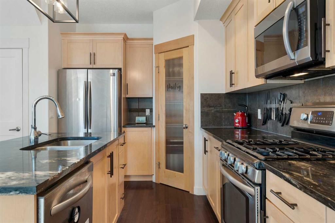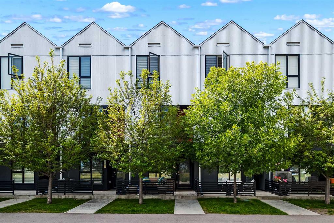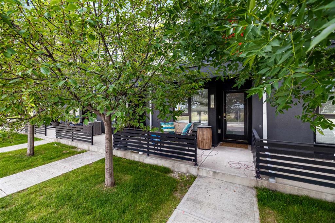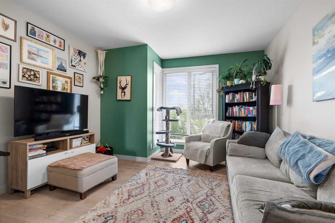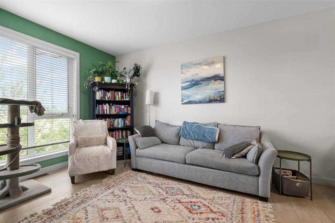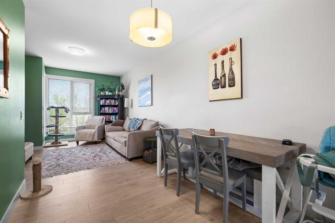701, 4935 Dalton Drive NW
Calgary T3A 2E5
MLS® Number: A2253641
$ 499,900
3
BEDROOMS
2 + 1
BATHROOMS
1,396
SQUARE FEET
1977
YEAR BUILT
**Open House Saturday Sep 6 from 2 to 4pm** Fully renovated townhouse in the heart of Dalhousie! You’ll love the stylish kitchen featuring stainless steel appliances, a large pantry, and abundant counter space—perfect for cooking and entertaining. The main level also offers a dining area, a spacious living room with a cozy wood-burning fireplace, and a half bath accented with elegant tilework. Large windows and sliding doors open to a private fenced patio, while a second outdoor living space just off the kitchen provides even more room to relax. Upstairs, the primary suite boasts a walk-in closet and an updated ensuite, along with two additional bedrooms, a refreshed main bath, and a convenient laundry area (washer/dryer new in 2022). The entry level includes a single attached garage and a generous utility/storage room that could be finished to suit your needs. Recent upgrades include a new furnace (2025) and hot water tank (2022). This well-situated complex offers unbeatable convenience—walking distance to bus stops, shopping (Co-op, Safeway, and more), minutes to the Dalhousie LRT Station, and close to the University of Calgary. A wonderful opportunity in a prime location!
| COMMUNITY | Dalhousie |
| PROPERTY TYPE | Row/Townhouse |
| BUILDING TYPE | Five Plus |
| STYLE | 2 Storey |
| YEAR BUILT | 1977 |
| SQUARE FOOTAGE | 1,396 |
| BEDROOMS | 3 |
| BATHROOMS | 3.00 |
| BASEMENT | Partial, Unfinished |
| AMENITIES | |
| APPLIANCES | Dishwasher, Dryer, Electric Stove, Garage Control(s), Microwave Hood Fan, Refrigerator, Washer, Window Coverings |
| COOLING | None |
| FIREPLACE | Wood Burning |
| FLOORING | Carpet, Vinyl Plank |
| HEATING | Forced Air |
| LAUNDRY | Upper Level |
| LOT FEATURES | Lawn, Private |
| PARKING | Single Garage Attached |
| RESTRICTIONS | Pet Restrictions or Board approval Required, See Remarks |
| ROOF | Asphalt Shingle |
| TITLE | Fee Simple |
| BROKER | Real Estate Professionals Inc. |
| ROOMS | DIMENSIONS (m) | LEVEL |
|---|---|---|
| Furnace/Utility Room | 19`8" x 24`6" | Main |
| 2pc Bathroom | 3`1" x 7`10" | Second |
| Dining Room | 8`4" x 9`5" | Second |
| Kitchen | 10`0" x 19`5" | Second |
| Living Room | 12`0" x 18`2" | Second |
| 3pc Ensuite bath | 4`6" x 7`10" | Third |
| 4pc Bathroom | 4`11" x 7`11" | Third |
| Bedroom | 10`0" x 10`0" | Third |
| Bedroom | 10`0" x 14`0" | Third |
| Bedroom - Primary | 14`6" x 12`4" | Third |

