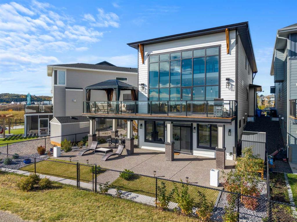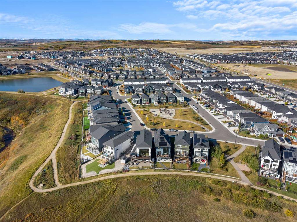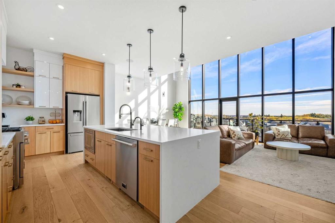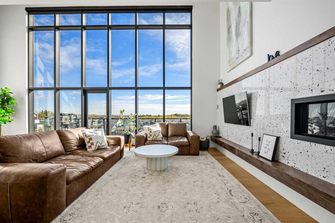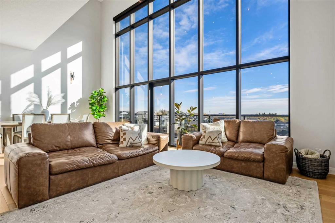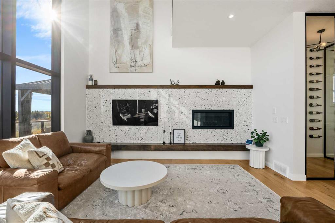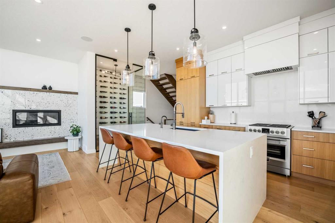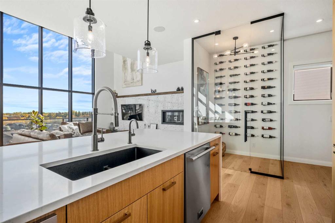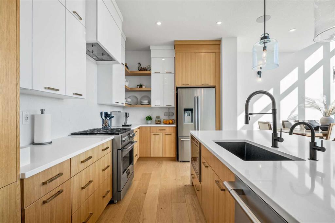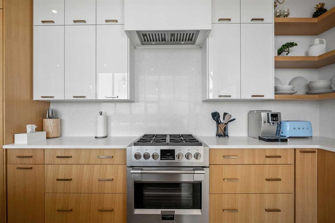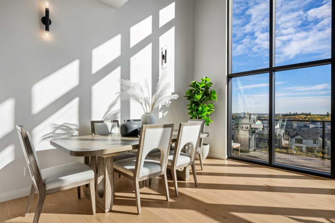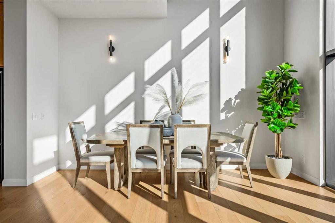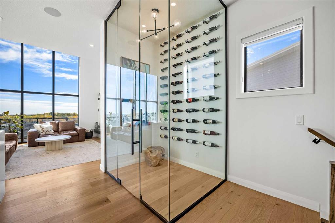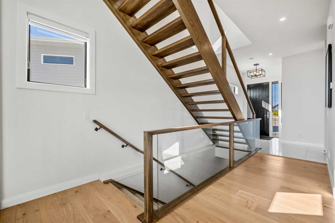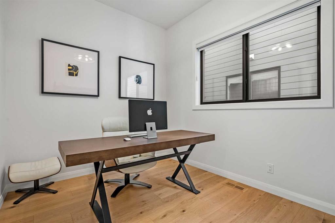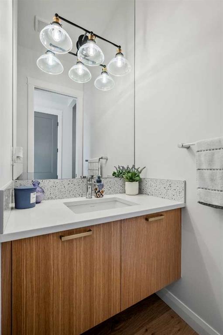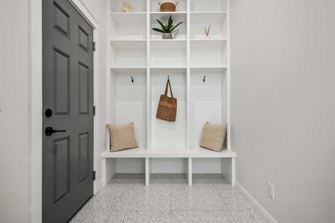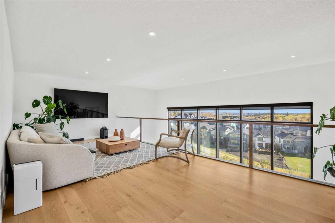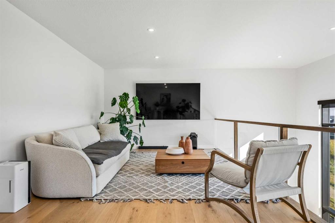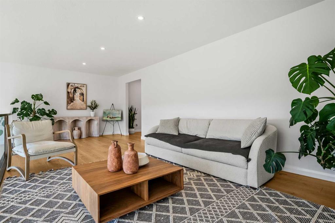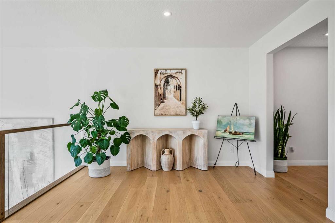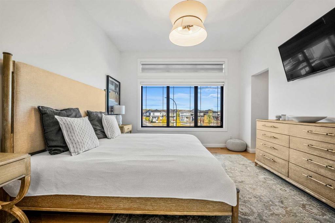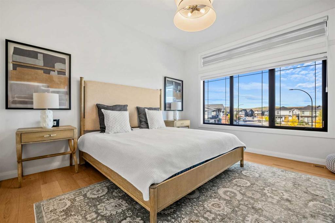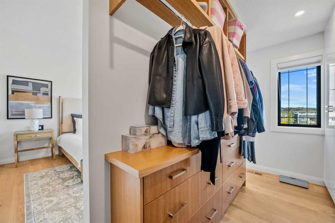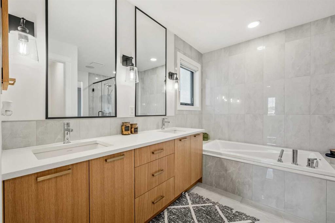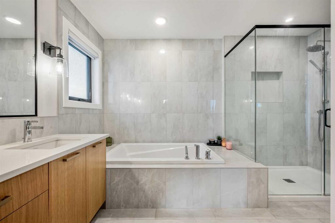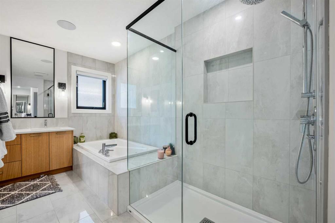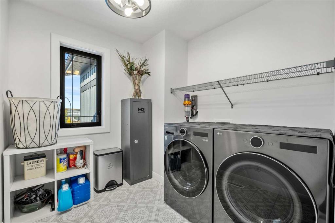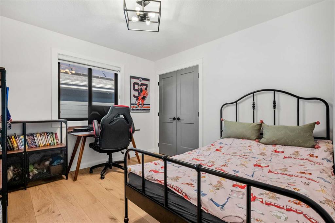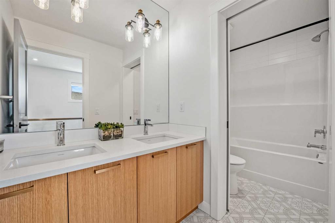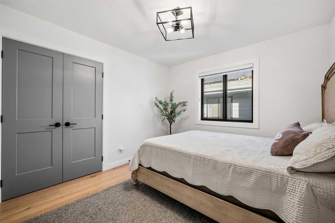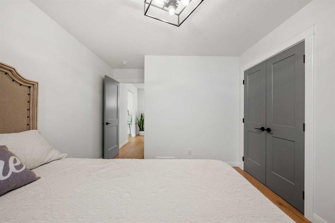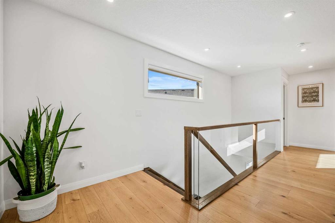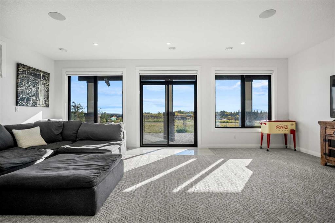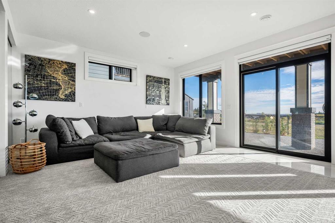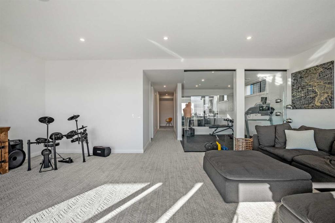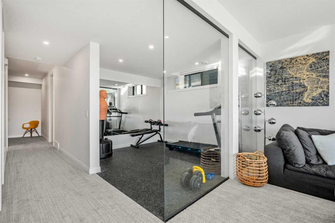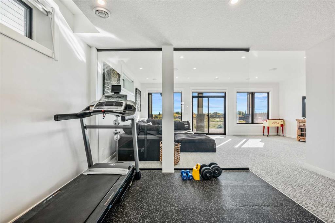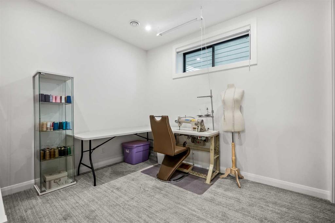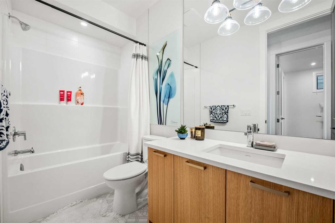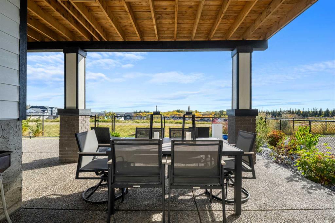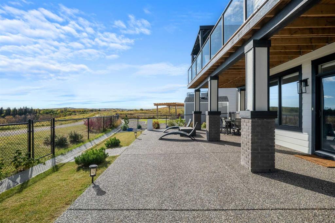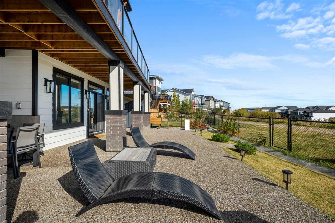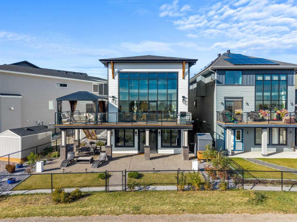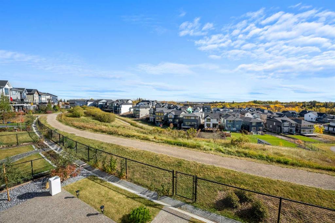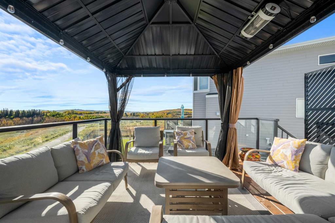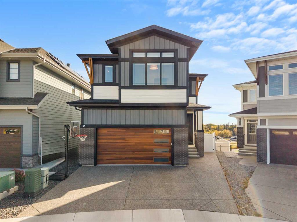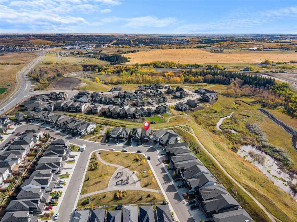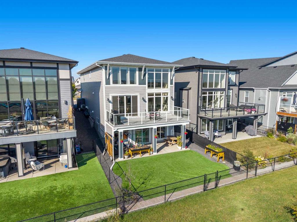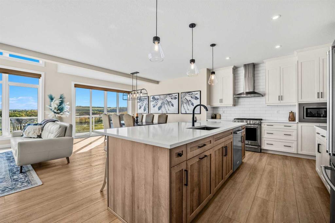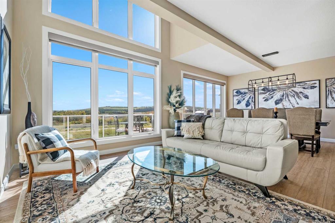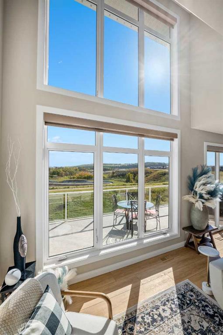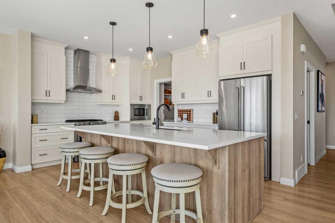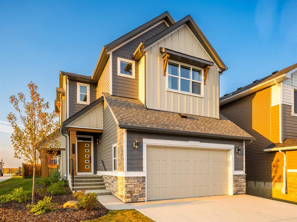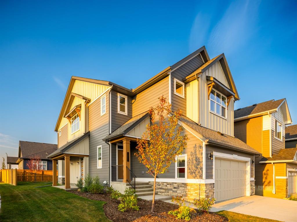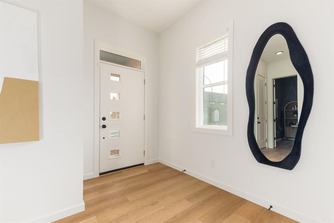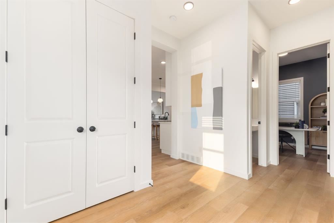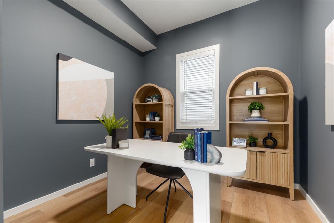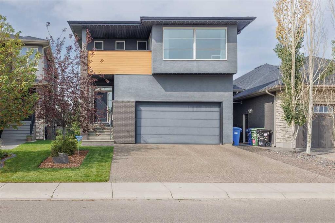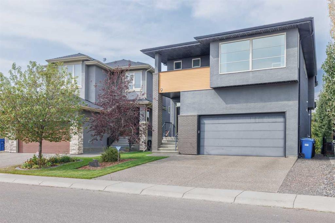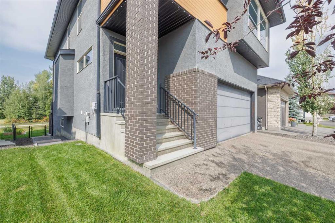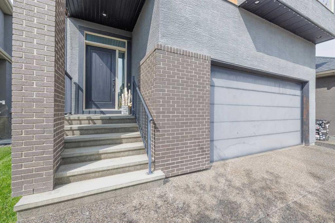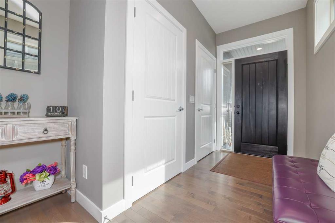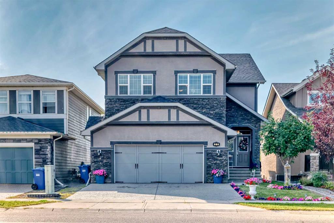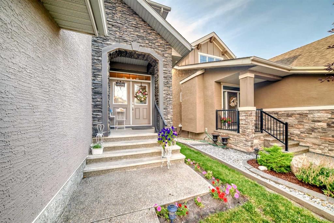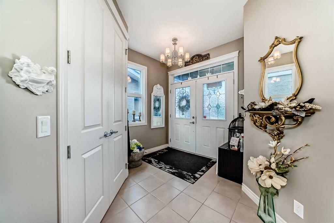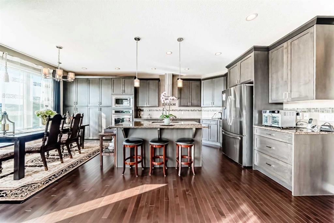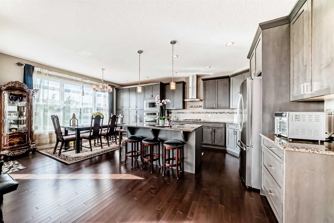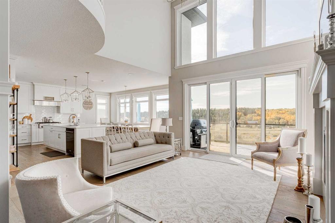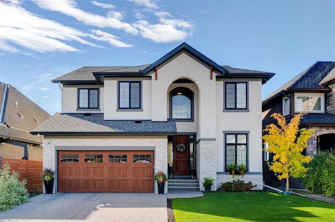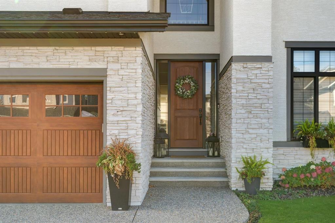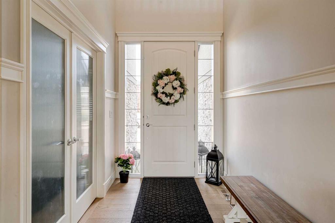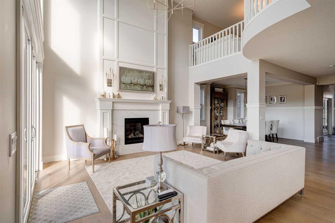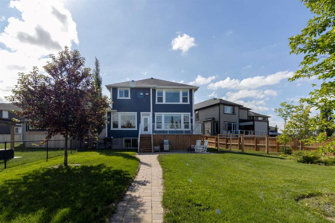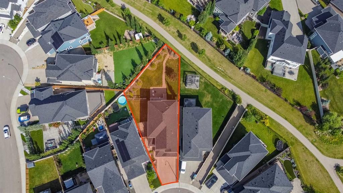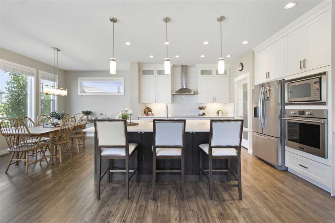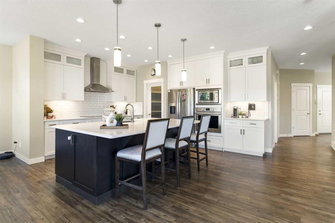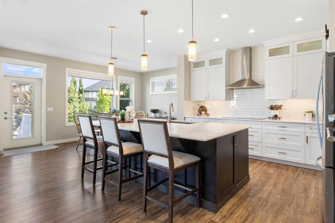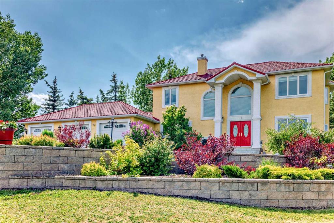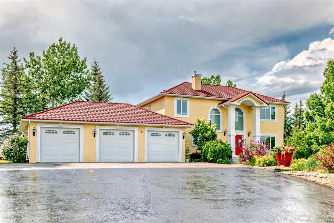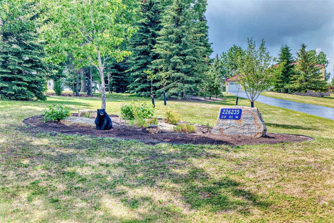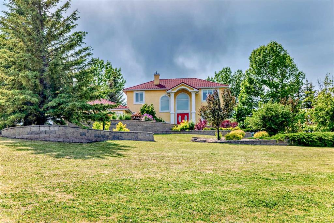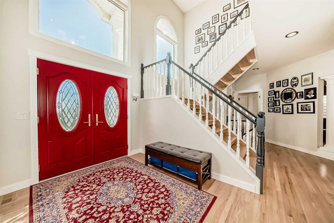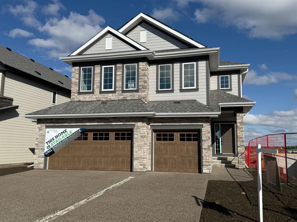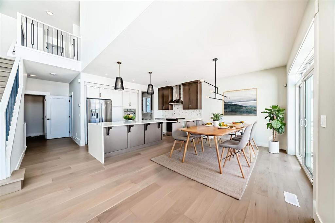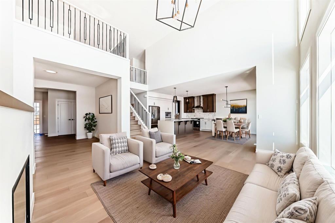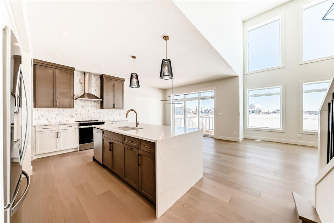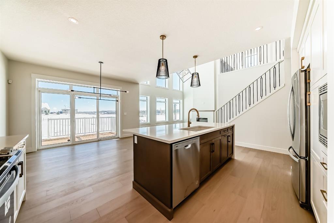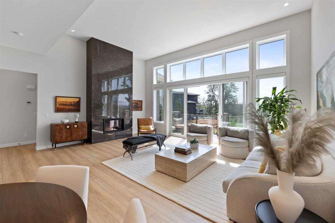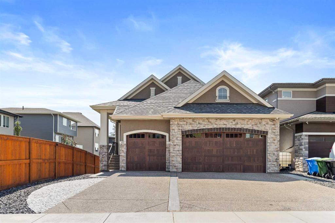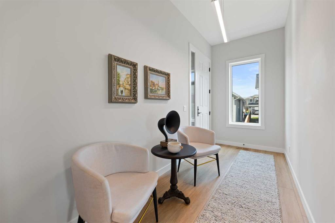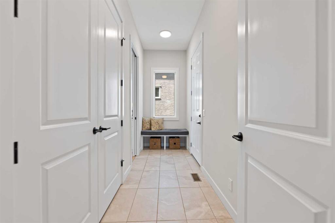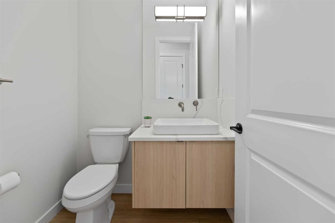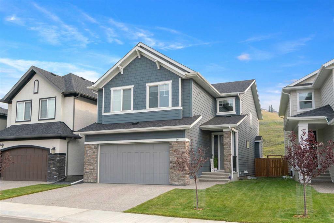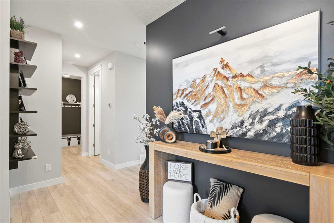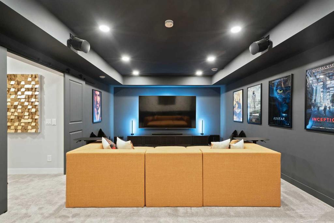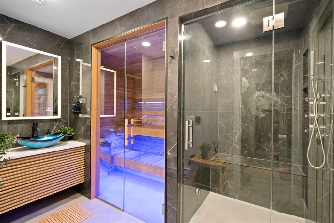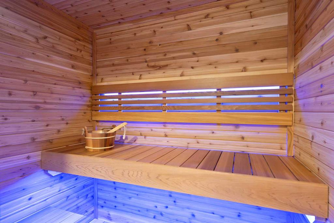71 Creekstone Way SW
Calgary T2X 4R4
MLS® Number: A2263128
$ 1,295,000
4
BEDROOMS
3 + 1
BATHROOMS
2022
YEAR BUILT
Welcome to 71 Creekstone Way SW, an exceptional AWARD WINNING residence that combines MODERN DESIGN, ELEVATED FINISHES, and FUNCTIONAL VERSATILITY in one of Calgary’s fastest-growing southwest communities. Thoughtfully designed for both everyday living and future flexibility, this stunning WALK-OUT HOME offers over 2,600 SQ. FT. ABOVE GRADE with remarkable craftsmanship throughout. Walking in, you’re greeted by 10-FOOT CEILINGS, OPEN RISER STAIRS, and GLASS RAILINGS, creating a sophisticated yet inviting atmosphere. The main floor features a BRIGHT, OPEN-CONCEPT LAYOUT with spacious living and dining areas anchored by a sleek fireplace. Surrounding the space are FLOOR TO CEILING COMMERCIAL PREMIUM WINDOWS WITH POWER BLINDS, allowing natural light to fill the home throughout the day. The CHEF’S KITCHEN is a true centerpiece, featuring FULL-HEIGHT CABINETRY, a JENAIRE FRIDGE, and ELEGANT FINISHES that seamlessly connect to the dining and living spaces. A PRIVATE OFFICE on the main floor adds convenience and functionality to the modern layout. Upstairs, the PRIMARY SUITE serves as a luxurious retreat with 10-FOOT CEILINGS, CUSTOM BUILT-IN CABINETRY, and a SPA-INSPIRED ENSUITE complete with dual sinks, a large glass shower, and a CUSTOM WALK-IN CLOSET designed for organization and style. Two additional bedrooms, a full bathroom, a cozy LOFT WITH BEAUTIFUL VIEWS, and an UPPER-LEVEL LAUNDRY ROOM provide both comfort and practicality for the entire family. The FULLY FINISHED WALK-OUT BASEMENT featuring a GYM with PREMIUM GYM FLOORING, 4TH BEDROOM, REC ROOM AND BAR SIN ROUGH IN. Head outside to the EXPOSED CONCRETE PATIO and FULLY LANDSCAPED BACKYARD complete with a GARDEN SHED. This home includes numerous thoughtful upgrades such as a HEATED GARAGE WITH EPOXY FLOORING, MUDROOM LOCKERS, a WATER SOFTENER, WATER FILTRATION SYSTEM, GARBURATOR, SONOS SYSTEM WITH BUILT-IN SPEAKERS, and a HEAT RECOVERY VENTILATOR for improved energy efficiency. Outside, enjoy peaceful evenings overlooking the yard with easy access to PARKS, PATHWAYS, AND LOCAL AMENITIES within the PINE CREEK / CREEKSTONE community. With its WALK-OUT BASEMENT, PREMIUM FINISHES, and FUTURE INCOME POTENTIAL, 71 Creekstone Way SW delivers an exceptional combination of LUXURY, FUNCTIONALITY, AND LIFESTYLE—all in a location designed to grow with you. Schedule your private tour today to experience this remarkable home in person.
| COMMUNITY | Pine Creek |
| PROPERTY TYPE | Detached |
| BUILDING TYPE | House |
| STYLE | 2 Storey |
| YEAR BUILT | 2022 |
| SQUARE FOOTAGE | 2,667 |
| BEDROOMS | 4 |
| BATHROOMS | 4.00 |
| BASEMENT | Finished, Full, Walk-Out To Grade |
| AMENITIES | |
| APPLIANCES | Central Air Conditioner, Dishwasher, Dryer, Garage Control(s), Garburator, Gas Range, Microwave, Range Hood, Refrigerator, Washer, Water Purifier, Water Softener, Window Coverings |
| COOLING | Central Air |
| FIREPLACE | Gas |
| FLOORING | Carpet, Hardwood, Tile |
| HEATING | Forced Air |
| LAUNDRY | Laundry Room, Upper Level |
| LOT FEATURES | Back Yard, Backs on to Park/Green Space, No Neighbours Behind, Street Lighting |
| PARKING | Double Garage Attached |
| RESTRICTIONS | None Known |
| ROOF | Asphalt Shingle |
| TITLE | Fee Simple |
| BROKER | eXp Realty |
| ROOMS | DIMENSIONS (m) | LEVEL |
|---|---|---|
| 4pc Bathroom | 4`10" x 10`0" | Basement |
| Bedroom | 9`10" x 10`10" | Basement |
| Exercise Room | 10`1" x 10`11" | Basement |
| Game Room | 23`3" x 15`2" | Basement |
| Furnace/Utility Room | 9`1" x 10`0" | Basement |
| Walk-In Closet | 9`10" x 5`1" | Basement |
| 2pc Bathroom | 6`4" x 5`3" | Main |
| Foyer | 9`0" x 10`7" | Main |
| Kitchen | 24`5" x 10`3" | Main |
| Living Room | 24`11" x 15`2" | Main |
| Mud Room | 9`0" x 6`0" | Main |
| Office | 8`11" x 11`10" | Main |
| 5pc Bathroom | 4`11" x 11`6" | Upper |
| 5pc Ensuite bath | 12`5" x 9`11" | Upper |
| Bedroom | 13`11" x 10`3" | Upper |
| Bedroom | 10`11" x 10`3" | Upper |
| Laundry | 7`5" x 12`1" | Upper |
| Loft | 24`10" x 11`1" | Upper |
| Bedroom - Primary | 12`4" x 13`11" | Upper |
| Walk-In Closet | 6`2" x 11`10" | Upper |

