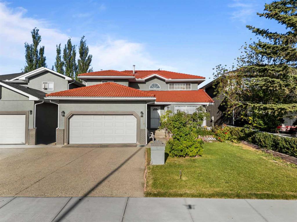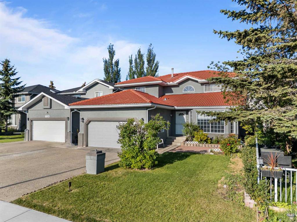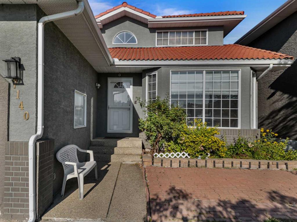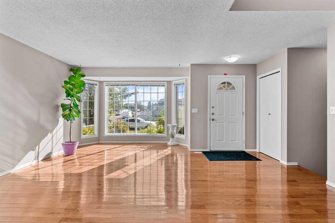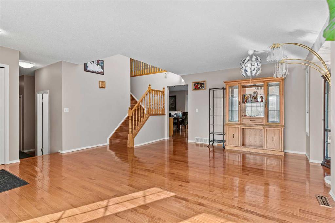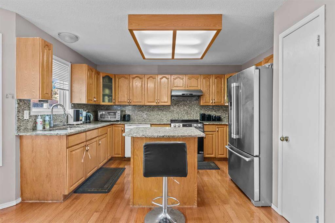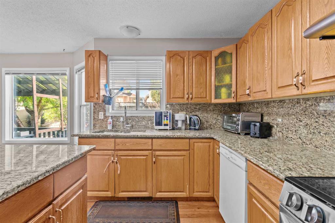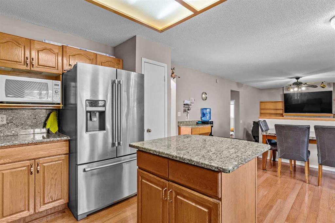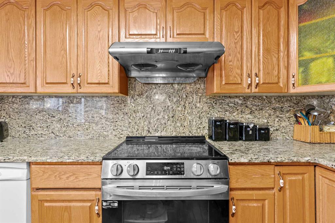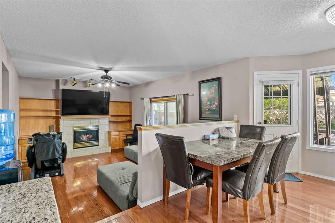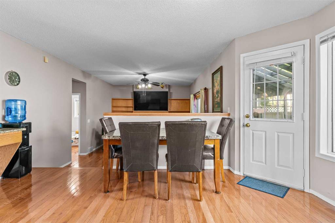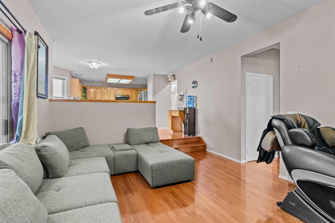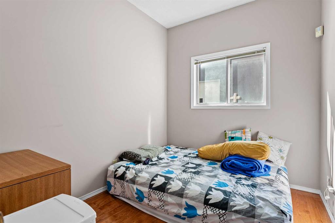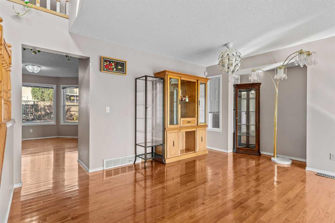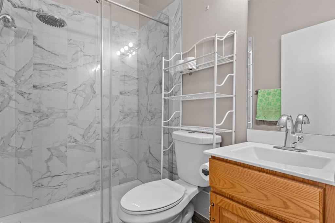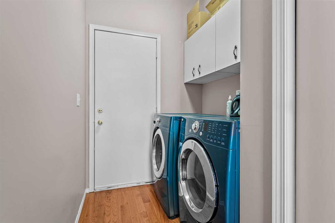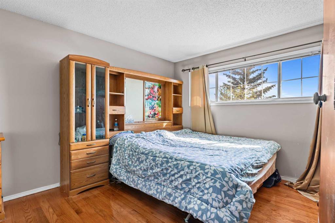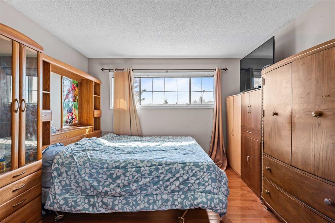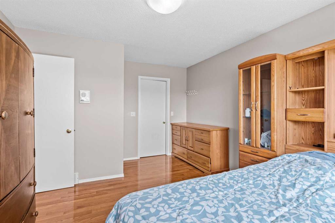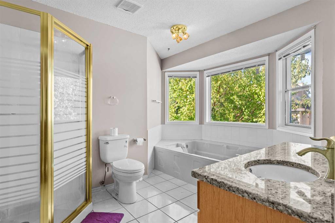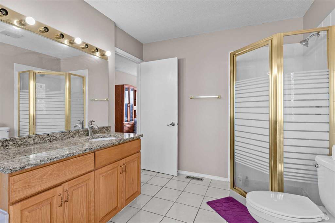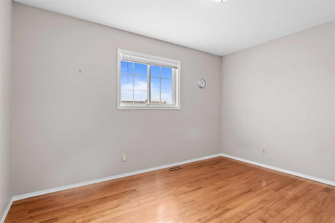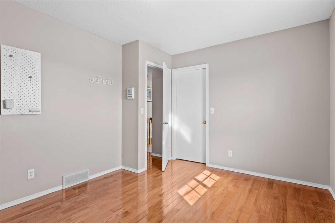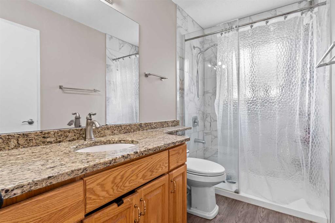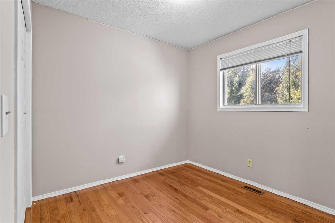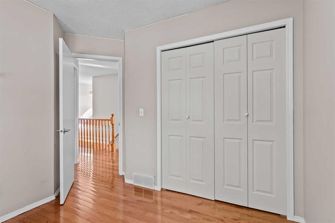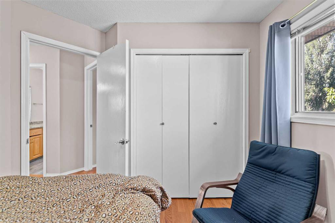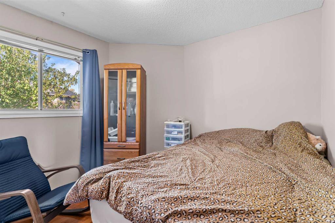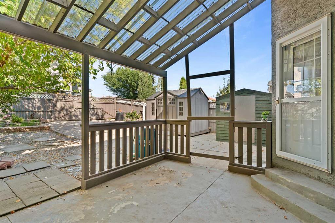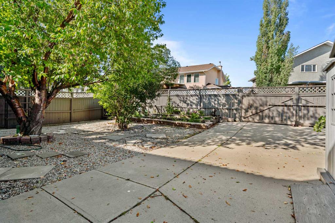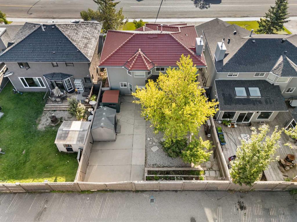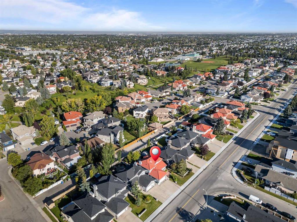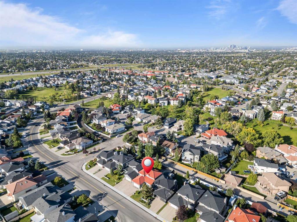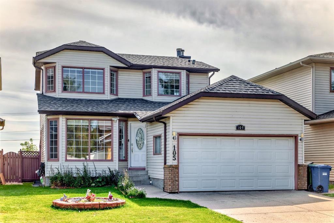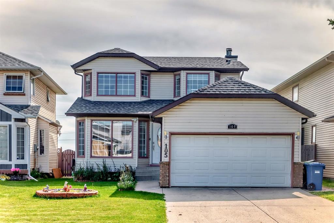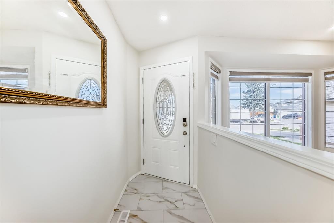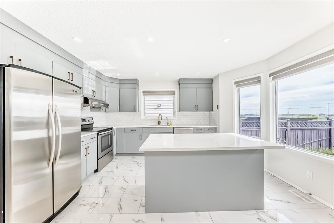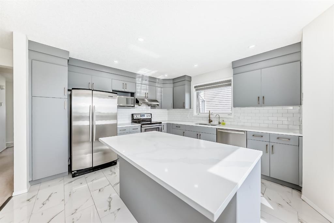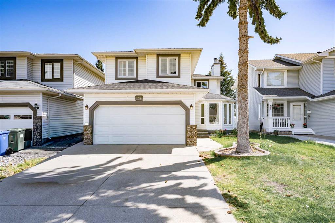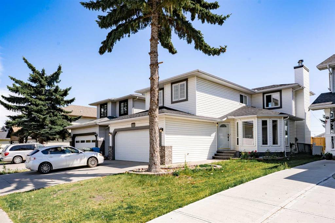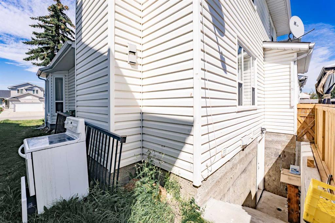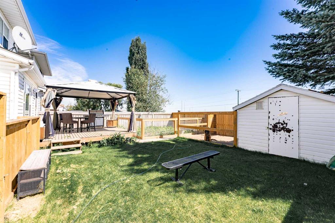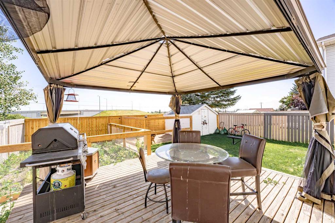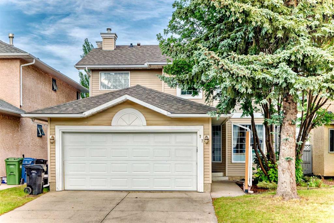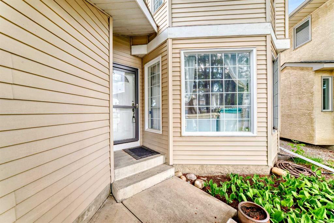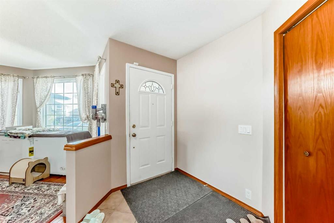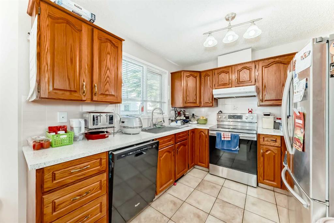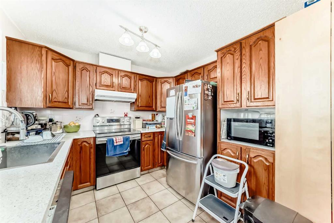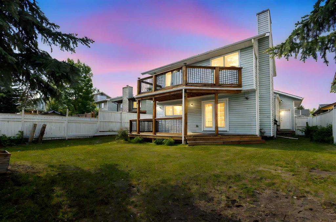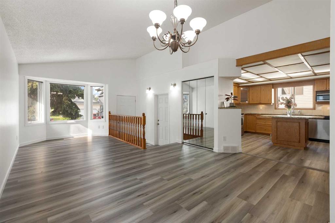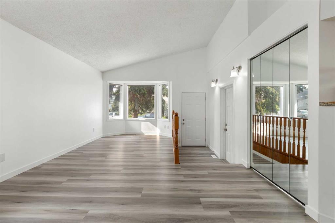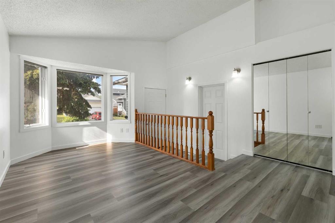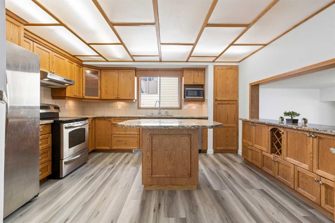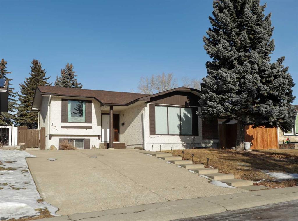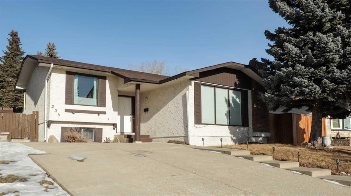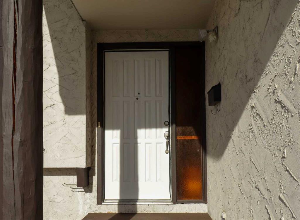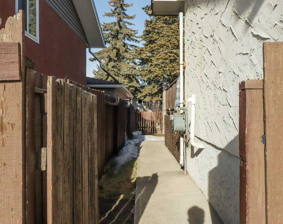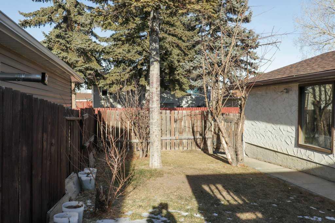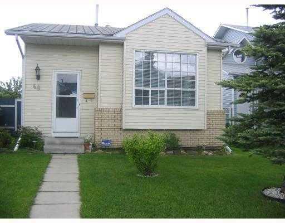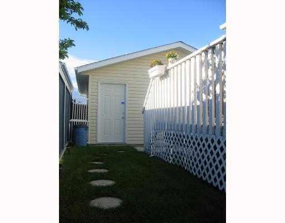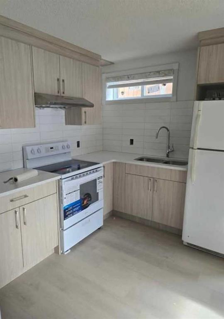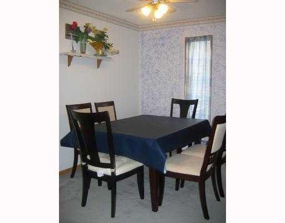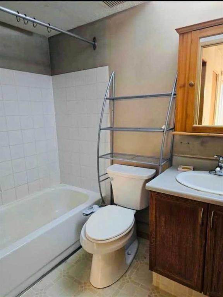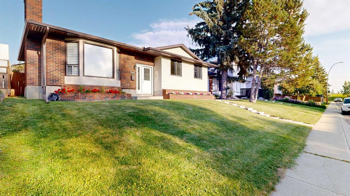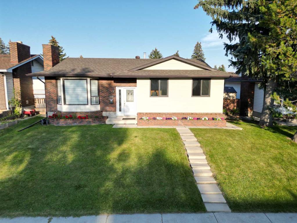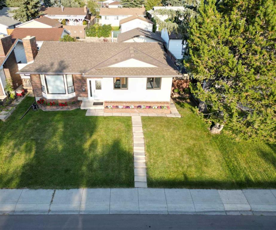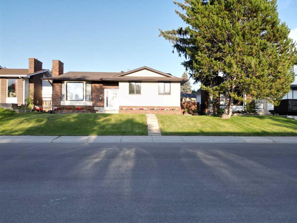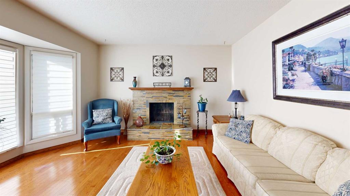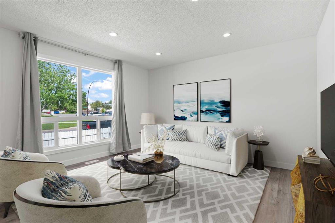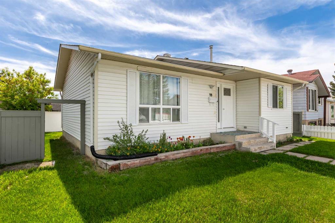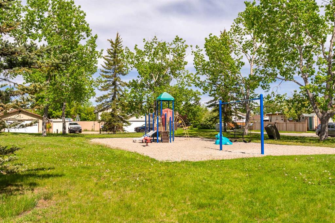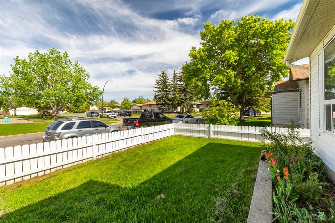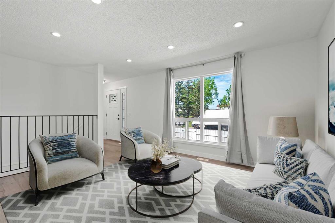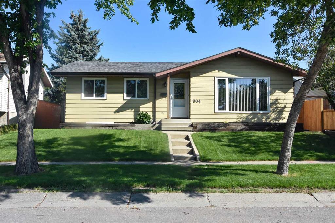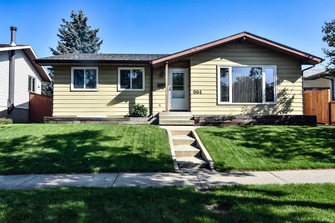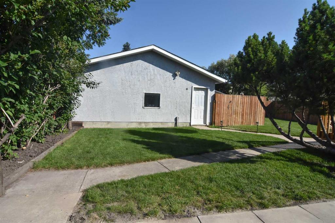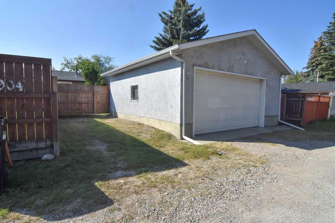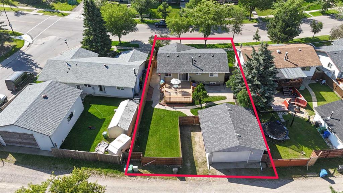7140 California Boulevard NE
Calgary T1Y 6S9
MLS® Number: A2252768
$ 710,000
4
BEDROOMS
3 + 0
BATHROOMS
2,188
SQUARE FEET
1991
YEAR BUILT
Welcome to this BEAUTIFULLY MAINTAINED AND SPACIOUS HOME located in the vibrant and family-friendly community of MONTEREY PARK! Thoughtfully designed and meticulously cared for, this property offers a perfect blend of COMFORT, STYLE, AND FUNCTIONALITY for families of all sizes. Featuring 4 GENEROUSLY SIZED BEDROOMS and 3 FULL BATHROOMS, this home provides ample living space for growing families or those who value extra room for guests, a home office, or hobbies. As you step inside, you’ll immediately notice the RICH UPGRADED HARDWOOD FLOORING and ELEGANT GRANITE COUNTERTOPS, which create a warm and luxurious atmosphere throughout the main living areas. The OPEN-CONCEPT LAYOUT seamlessly connects the KITCHEN, DINING, AND LIVING SPACES, making it ideal for hosting gatherings or simply enjoying quality time with loved ones. The kitchen is both stylish and practical, with plenty of workspace for cooking and entertaining. Large windows invite natural light to flood the home, enhancing its inviting and welcoming feel. Comfort is a priority here, with CENTRAL AIR CONDITIONING ensuring you stay cool and relaxed during Calgary’s warm summer months, while efficient heating keeps you cozy through the winter. Step outside and discover a FULLY FINISHED BACKYARD WITH POURED CONCRETE, designed for LOW-MAINTENANCE LIVING so you can spend more time enjoying and less time working. This versatile outdoor space is perfect for BBQs, summer evenings with friends, or simply relaxing in privacy. For added convenience, there is RV PARKING, making it easy to store recreational vehicles or provide extra parking for guests. Nestled in a QUIET AND WELL-ESTABLISHED NEIGHBORHOOD, this home offers easy access to PARKS, SCHOOLS, SHOPPING, RESTAURANTS, AND PUBLIC TRANSIT, making it a highly desirable location for families and professionals alike. This property truly checks all the boxes—MOVE-IN READY, SPACIOUS, STYLISH, AND IDEALLY LOCATED.
| COMMUNITY | Monterey Park |
| PROPERTY TYPE | Detached |
| BUILDING TYPE | House |
| STYLE | 2 Storey |
| YEAR BUILT | 1991 |
| SQUARE FOOTAGE | 2,188 |
| BEDROOMS | 4 |
| BATHROOMS | 3.00 |
| BASEMENT | Full, Unfinished |
| AMENITIES | |
| APPLIANCES | Central Air Conditioner, Dishwasher, Electric Range, Freezer, Microwave, Range Hood, Refrigerator, Washer/Dryer |
| COOLING | Central Air |
| FIREPLACE | Electric |
| FLOORING | Ceramic Tile, Hardwood |
| HEATING | Forced Air |
| LAUNDRY | Main Level |
| LOT FEATURES | Back Yard, Front Yard, Garden, Gazebo, Paved |
| PARKING | Double Garage Attached, RV Access/Parking |
| RESTRICTIONS | None Known |
| ROOF | Clay Tile |
| TITLE | Fee Simple |
| BROKER | eXp Realty |
| ROOMS | DIMENSIONS (m) | LEVEL |
|---|---|---|
| Other | 36`1" x 36`6" | Lower |
| Living Room | 17`5" x 10`8" | Main |
| Dining Room | 19`6" x 10`11" | Main |
| Kitchen | 8`2" x 13`0" | Main |
| Breakfast Nook | 10`10" x 15`6" | Main |
| Family Room | 17`8" x 13`0" | Main |
| Den | 9`6" x 8`0" | Main |
| 3pc Bathroom | 4`11" x 7`0" | Main |
| Bedroom | 12`8" x 10`5" | Second |
| 3pc Bathroom | 9`1" x 4`11" | Second |
| Bedroom | 10`5" x 9`5" | Second |
| Bedroom | 10`7" x 9`8" | Second |
| 4pc Ensuite bath | 11`5" x 12`1" | Second |
| Bedroom - Primary | 11`7" x 16`4" | Second |

