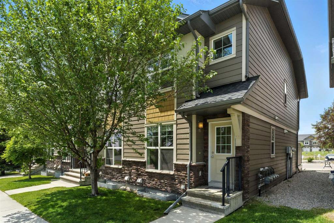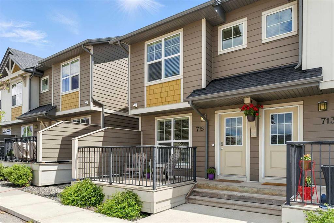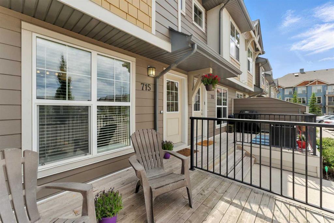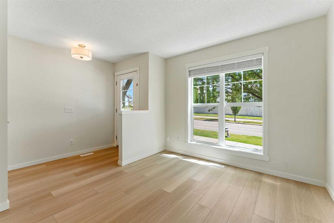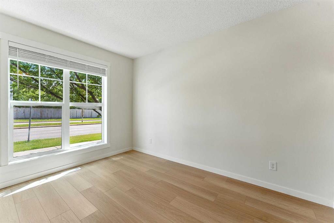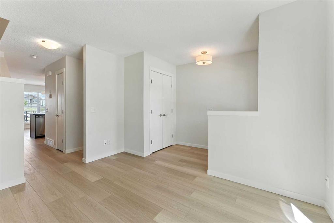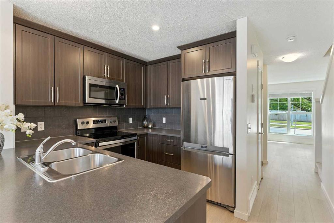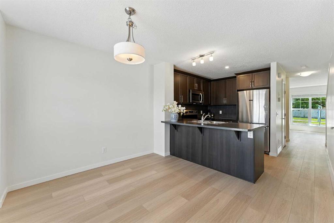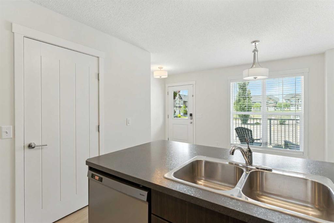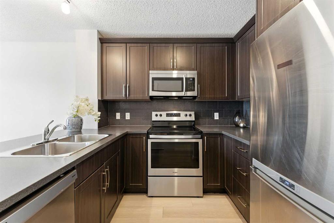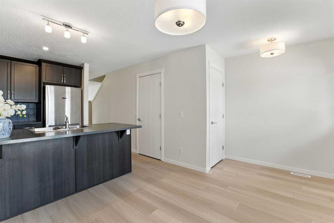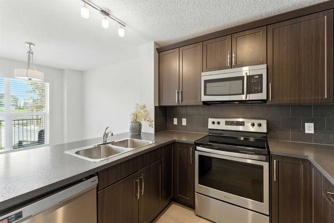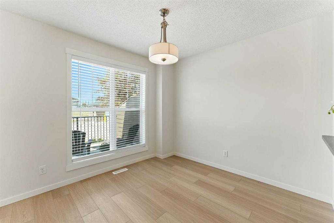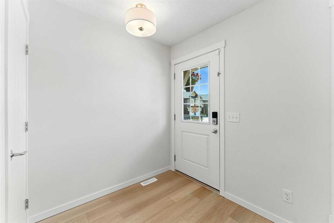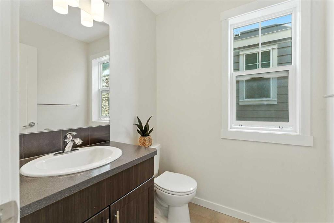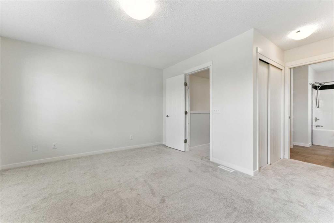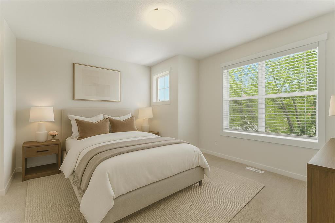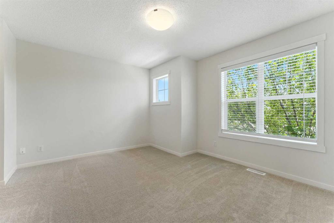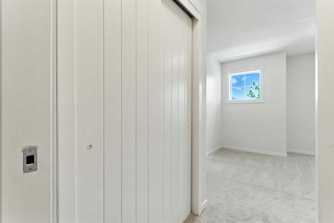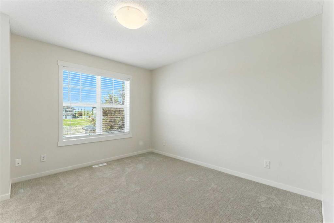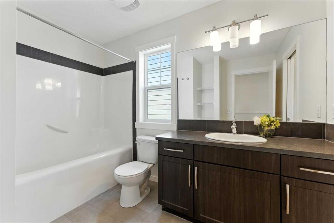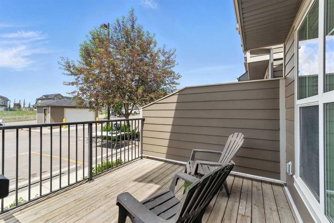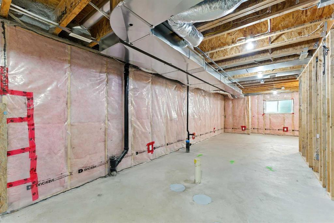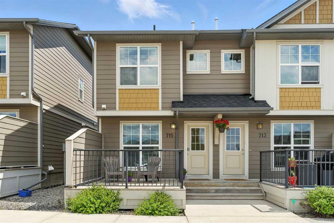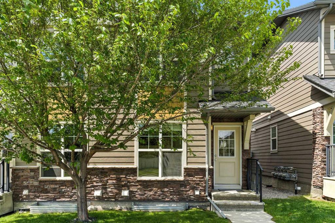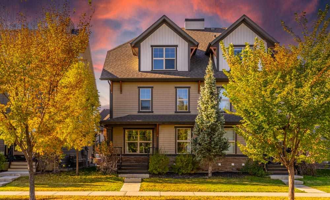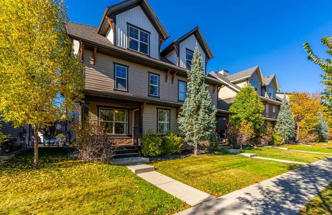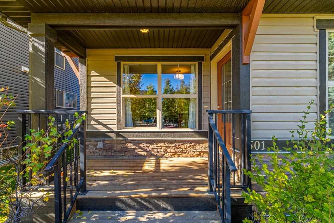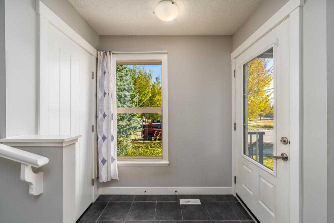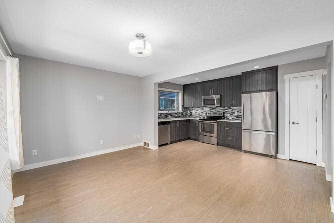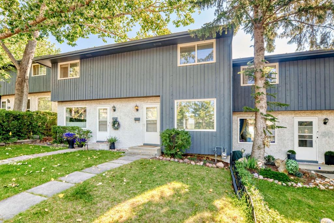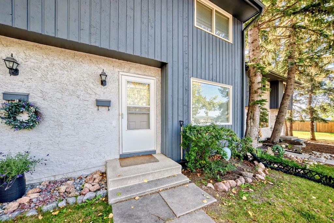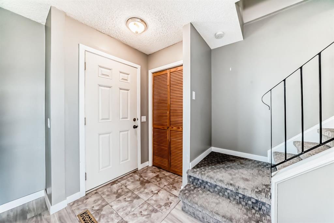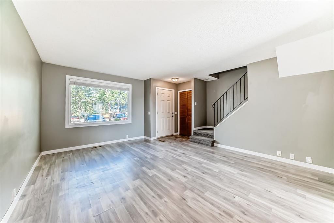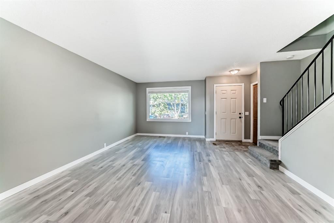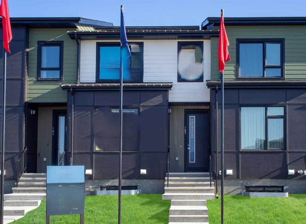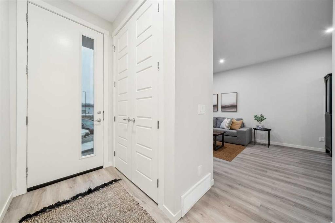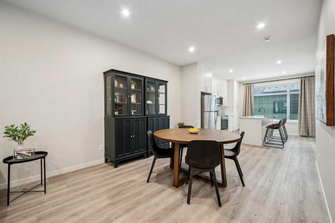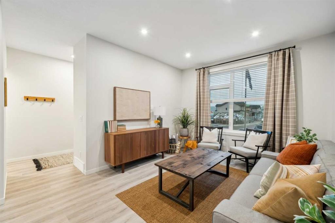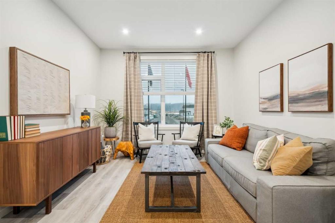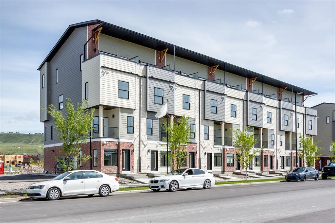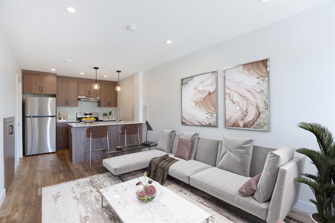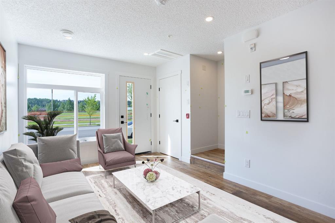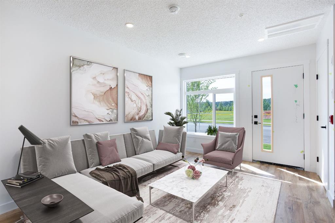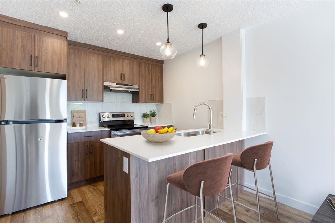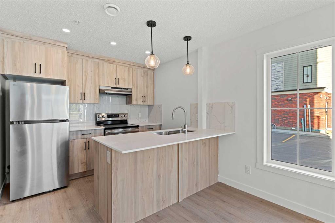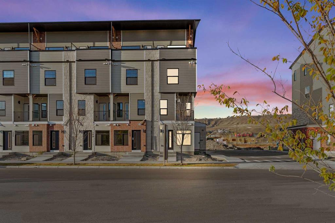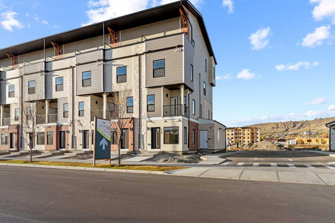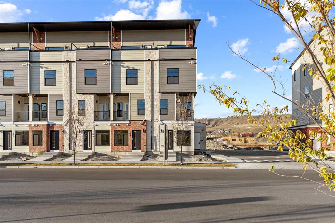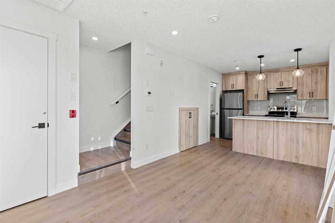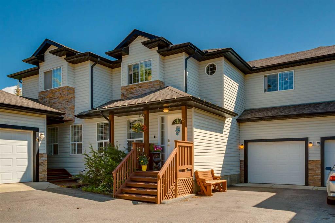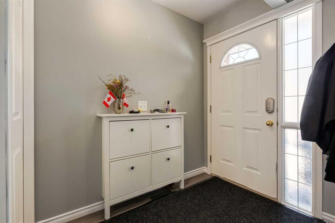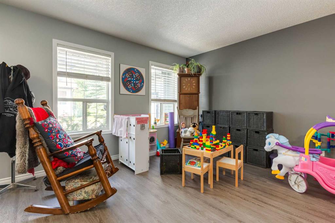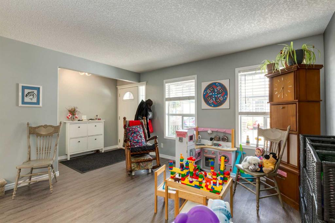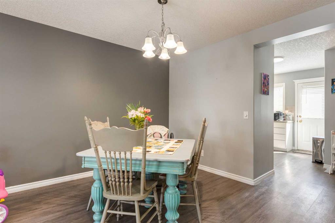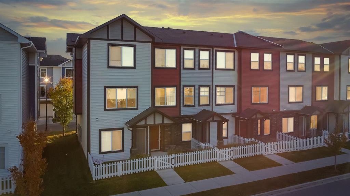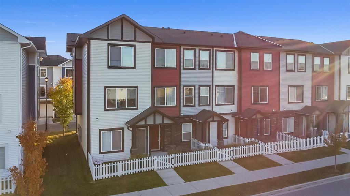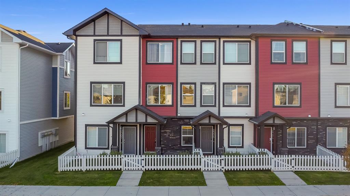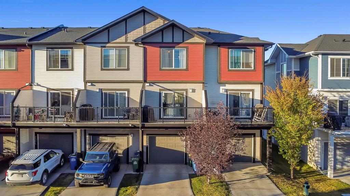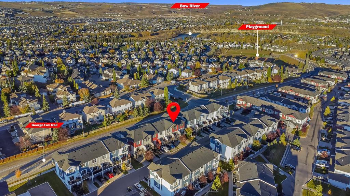715, 101 Sunset Drive
Cochrane T4C0W8
MLS® Number: A2257788
$ 354,900
2
BEDROOMS
1 + 1
BATHROOMS
2013
YEAR BUILT
A low-maintenance dream in this bright and recently renovated townhouse. Located in the best part of Cochrane. It has everything you will need for today's modern living - proximity to shopping, dining, parks, and schools! Upgraded throughout, with gorgeous new Luxury vinyl plank floors, new carpet up and new blinds! Stylish neutral tones flowing through a bright and open concept layout consisting of a spacious living room, generous dining area, and gorgeous kitchen, featuring rich full-height cabinetry, a custom tile backsplash, and sleek stainless steel appliances. The western-exposure patio is perfect for al fresco dining in sunny weather, with space for a bbq and your outdoor furniture. Both bedrooms upstairs are a good size with plenty of natural light, with the master retreat offering a private ensuite with granite counters and linen storage. The basement comes insulated and unspoiled awaiting your creativity. Outstanding home in a fantastic location. Quick possession! See yourself living here today!
| COMMUNITY | Sunset Ridge |
| PROPERTY TYPE | Row/Townhouse |
| BUILDING TYPE | Five Plus |
| STYLE | 2 Storey |
| YEAR BUILT | 2013 |
| SQUARE FOOTAGE | 1,176 |
| BEDROOMS | 2 |
| BATHROOMS | 2.00 |
| BASEMENT | Full, Unfinished |
| AMENITIES | |
| APPLIANCES | Dishwasher, Dryer, Electric Stove, Microwave Hood Fan, Refrigerator, Washer, Window Coverings |
| COOLING | None |
| FIREPLACE | N/A |
| FLOORING | Carpet, Concrete, Vinyl Plank |
| HEATING | Forced Air, Natural Gas |
| LAUNDRY | In Basement |
| LOT FEATURES | Landscaped, Low Maintenance Landscape |
| PARKING | Assigned, Guest, Outside, Stall |
| RESTRICTIONS | Pet Restrictions or Board approval Required |
| ROOF | Asphalt Shingle |
| TITLE | Fee Simple |
| BROKER | eXp Realty |
| ROOMS | DIMENSIONS (m) | LEVEL |
|---|---|---|
| 2pc Bathroom | 5`2" x 5`5" | Main |
| Dining Room | 14`2" x 9`6" | Main |
| Kitchen | 10`9" x 9`4" | Main |
| Living Room | 9`9" x 11`10" | Main |
| 4pc Bathroom | 7`5" x 9`11" | Second |
| Bedroom - Primary | 14`3" x 11`8" | Second |
| Bedroom | 14`2" x 11`8" | Second |

