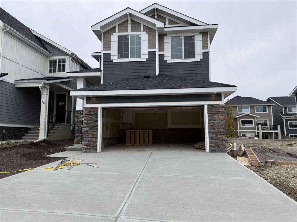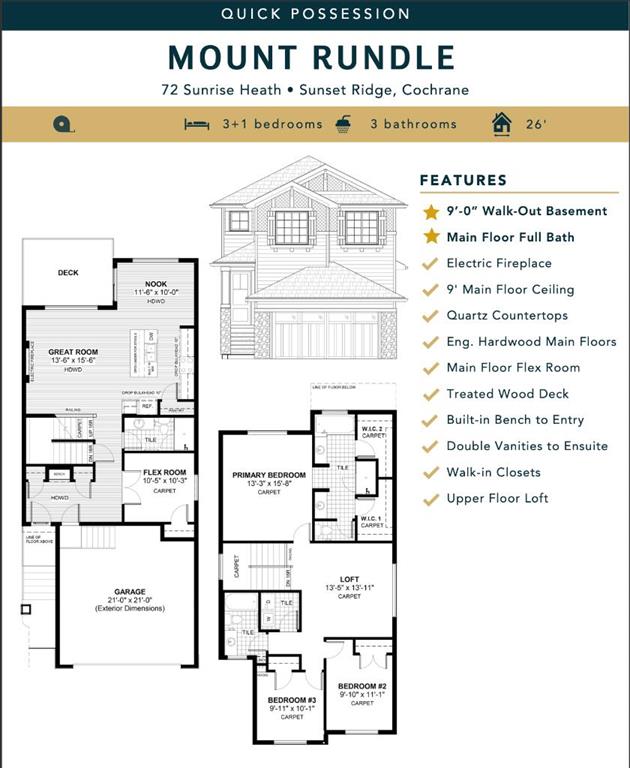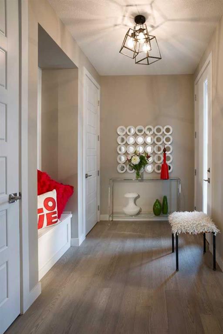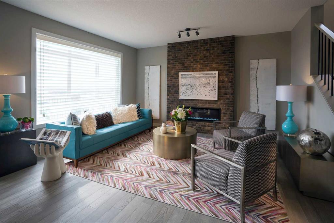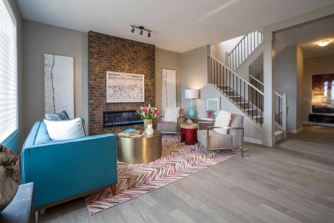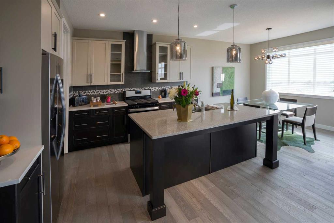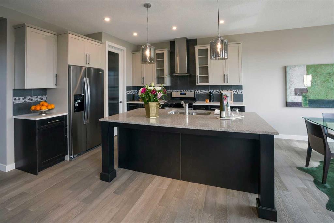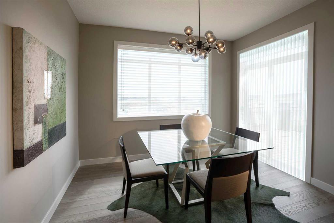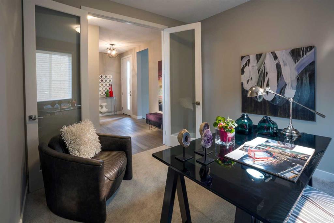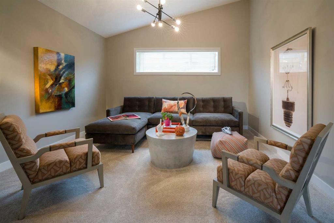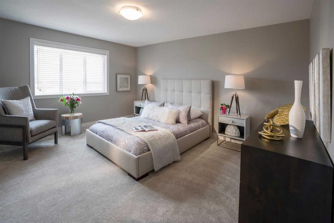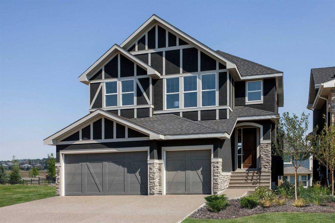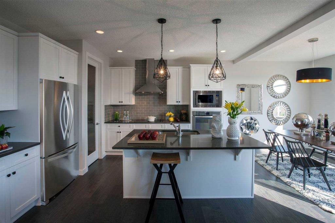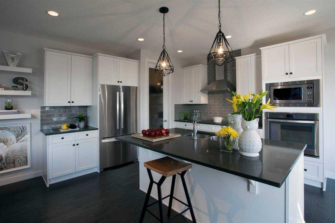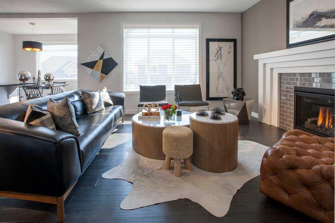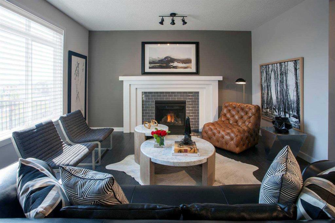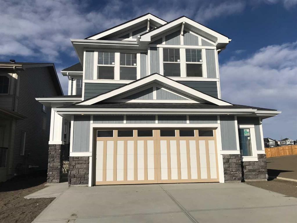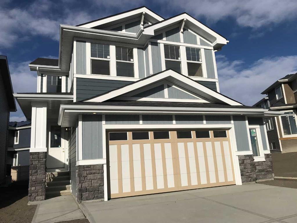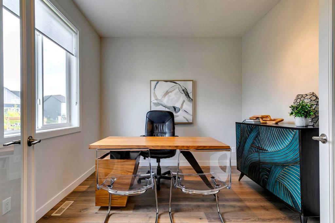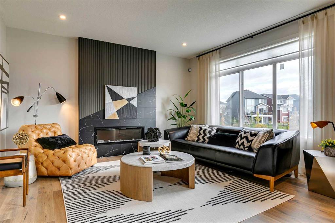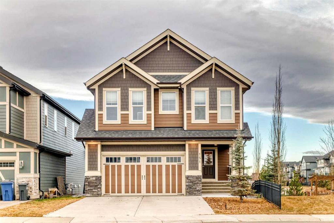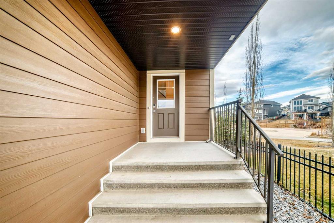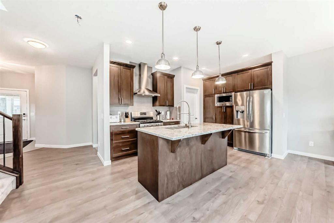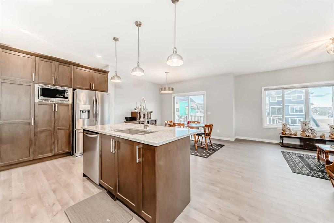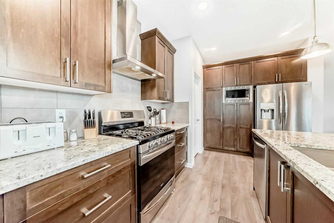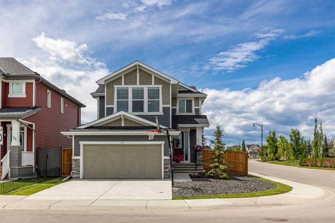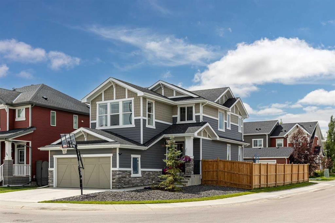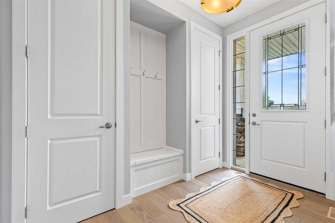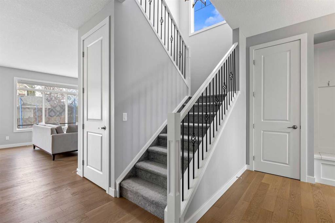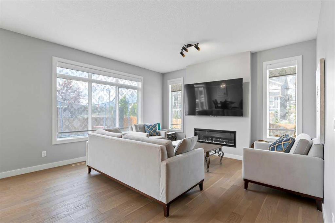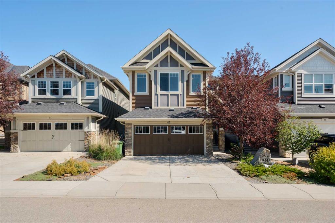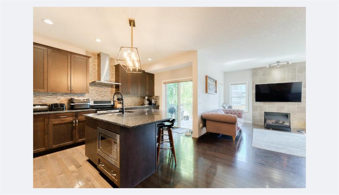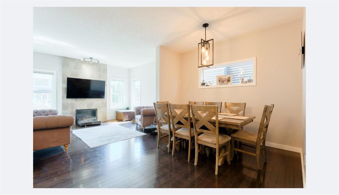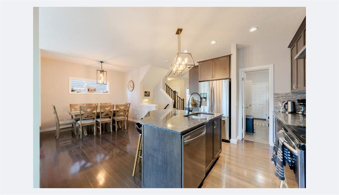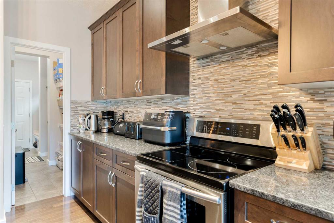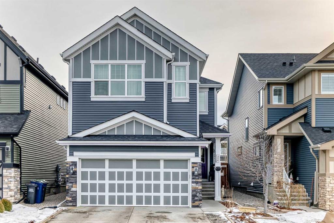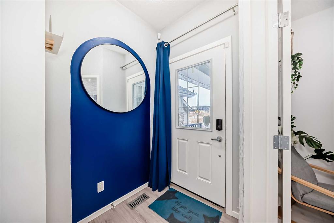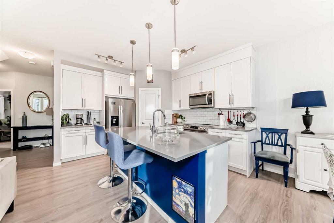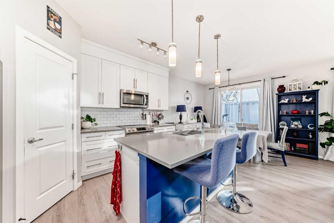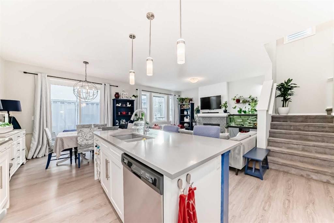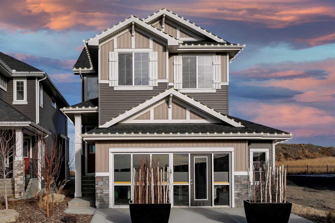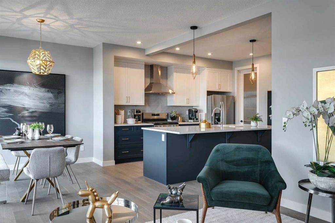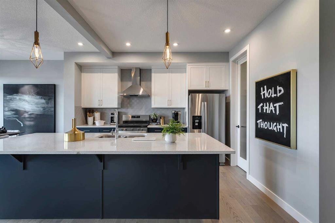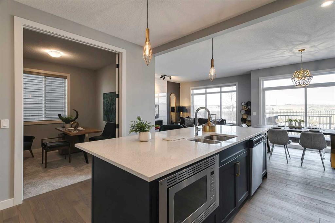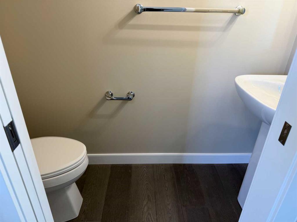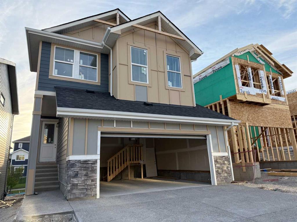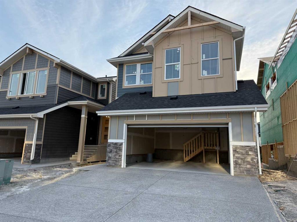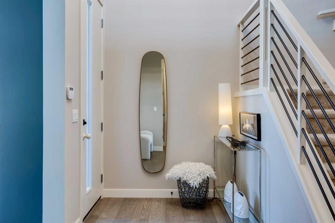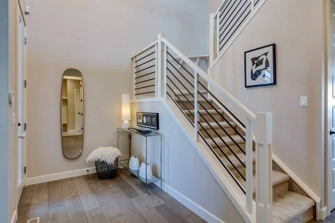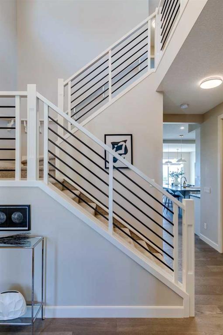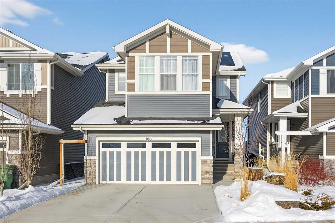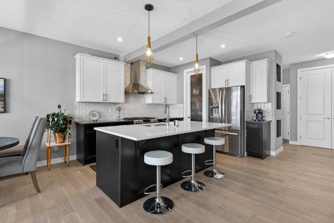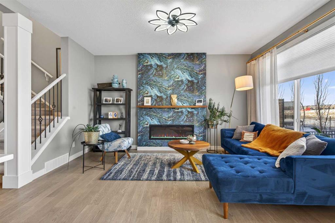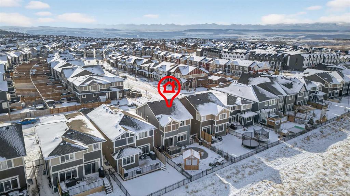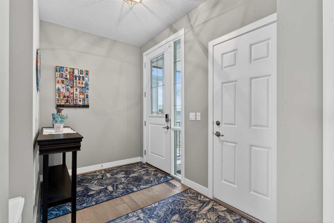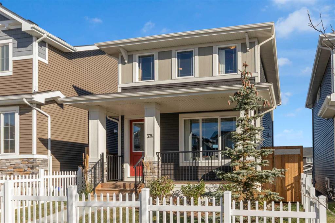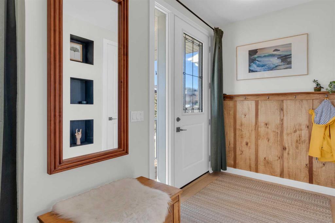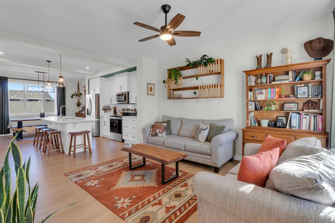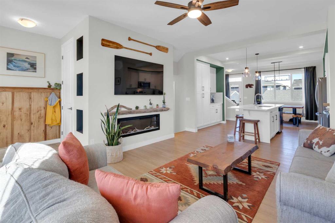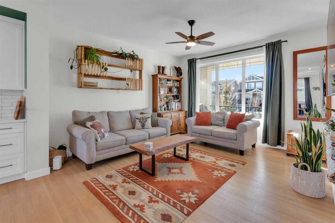72 Sunrise Heath
Cochrane T4C 3C5
MLS® Number: A2265940
$ 724,900
3
BEDROOMS
3 + 0
BATHROOMS
2,109
SQUARE FEET
2025
YEAR BUILT
Exceptional value in Sunset Ridge || Introducing the Mount Rundle by Douglas Homes Master Builder — a thoughtfully designed two-storey home with a full 9-ft walk-out basement, 3 + 1 bedrooms, 3 full bathrooms, and a flex room on the main floor. With its 26-ft wide design, this home balances modern comfort and practical living. The main floor features 9-ft ceilings, engineered hardwood floors, a bright great room with an electric fireplace, and a well-appointed kitchen with quartz countertops and stainless-steel appliances. A full bath and flex room on this level add everyday versatility — ideal for guests or a home office. Upstairs, you’ll find a spacious loft and three bedrooms, including a primary suite with dual walk-in closets and a private ensuite with double vanities. A treated wood deck completes the rear yard for easy outdoor enjoyment. If you have a young family, RancheView School (K–8) is just a few blocks away and St. Timothy High School is only minutes down Sunset Boulevard. The future community centre and a third school, when that’s done, will be within short walking distance. Weekend escapes to the mountains are a scenic 40–45 minutes away, while your commute back to Calgary takes roughly 30 minutes — about the same to Costco and 45 to the airport.
| COMMUNITY | Sunset Ridge |
| PROPERTY TYPE | Detached |
| BUILDING TYPE | House |
| STYLE | 2 Storey |
| YEAR BUILT | 2025 |
| SQUARE FOOTAGE | 2,109 |
| BEDROOMS | 3 |
| BATHROOMS | 3.00 |
| BASEMENT | Full |
| AMENITIES | |
| APPLIANCES | Dishwasher, Gas Range, Microwave, Range Hood, Refrigerator |
| COOLING | None |
| FIREPLACE | Electric |
| FLOORING | Carpet, Ceramic Tile, Laminate |
| HEATING | Forced Air |
| LAUNDRY | Upper Level |
| LOT FEATURES | Back Yard, Rectangular Lot, Sloped Down |
| PARKING | Double Garage Attached, Driveway |
| RESTRICTIONS | None Known |
| ROOF | Asphalt Shingle |
| TITLE | Fee Simple |
| BROKER | MaxWell Canyon Creek |
| ROOMS | DIMENSIONS (m) | LEVEL |
|---|---|---|
| 3pc Bathroom | Main | |
| Kitchen | 11`2" x 13`3" | Main |
| Nook | 11`6" x 10`0" | Main |
| Great Room | 13`6" x 15`6" | Main |
| Flex Space | 10`5" x 10`3" | Main |
| Bedroom - Primary | 13`3" x 15`8" | Upper |
| Bedroom | 9`10" x 11`1" | Upper |
| Bedroom | 9`11" x 10`1" | Upper |
| Loft | 13`5" x 13`11" | Upper |
| 5pc Ensuite bath | Upper | |
| 4pc Bathroom | Upper |

