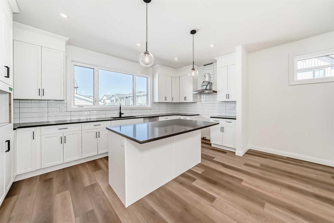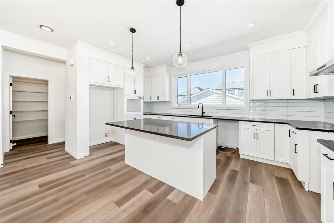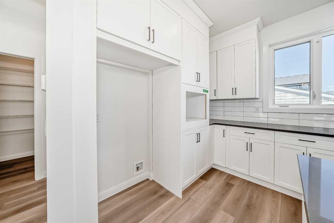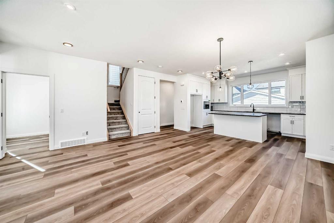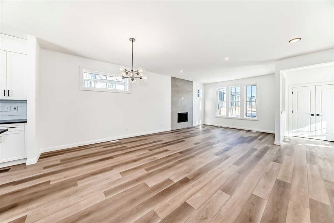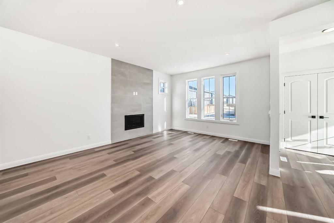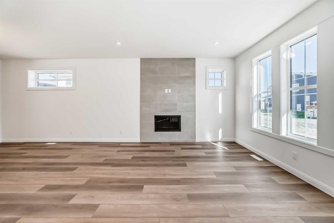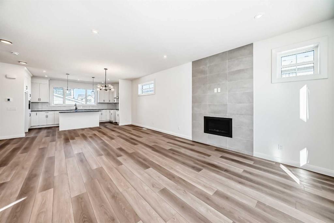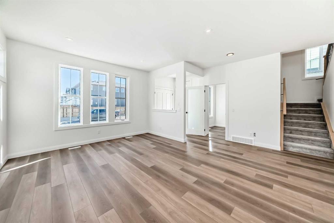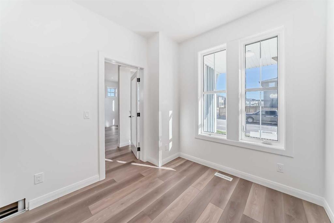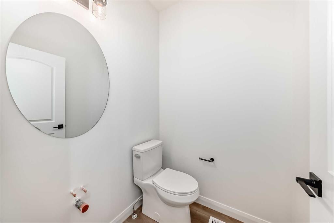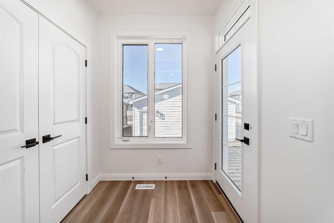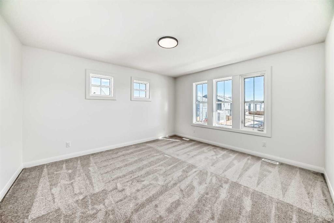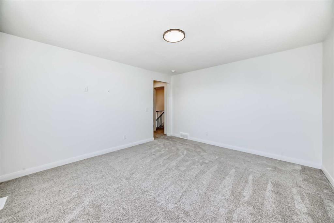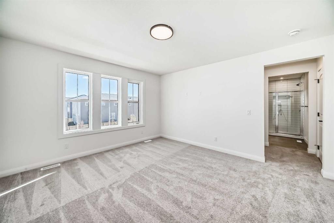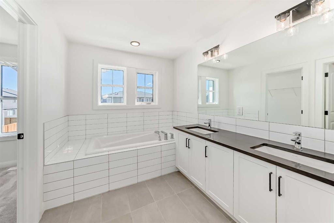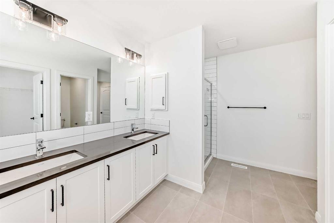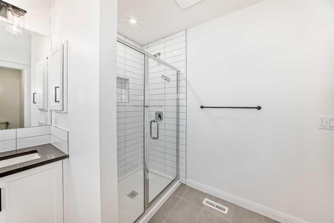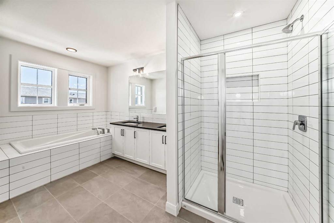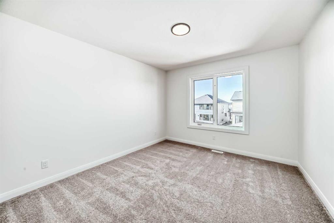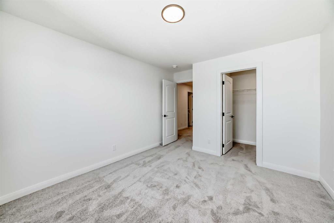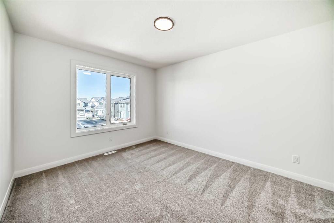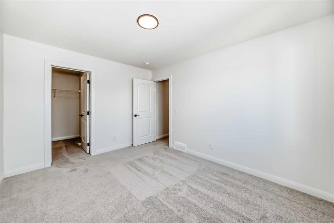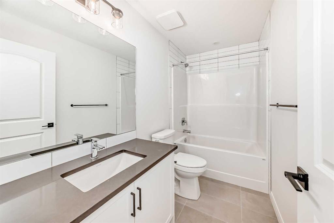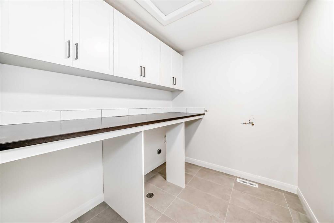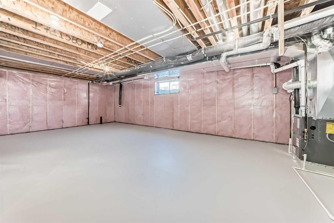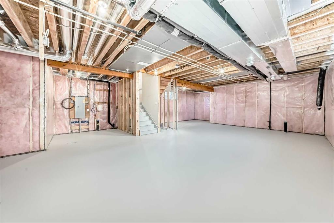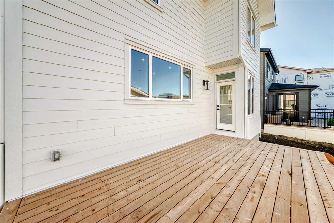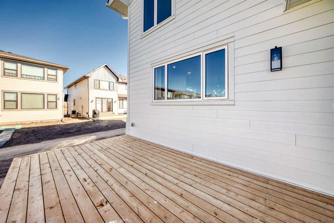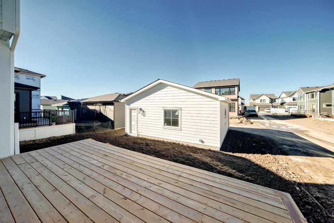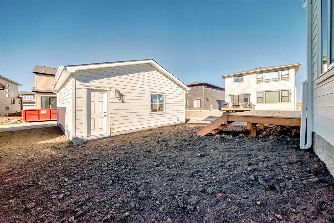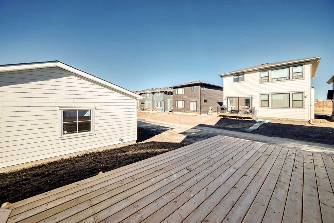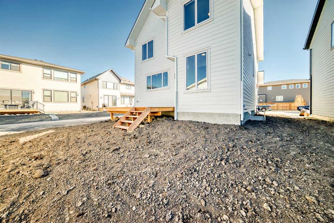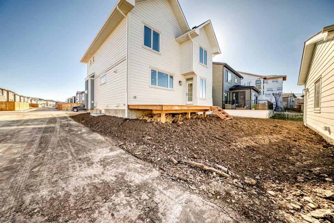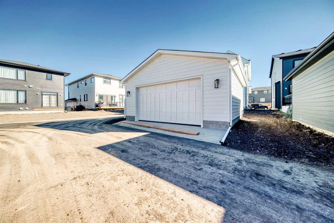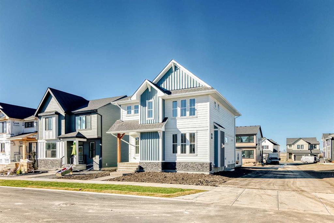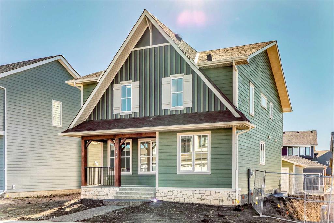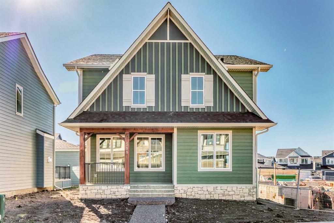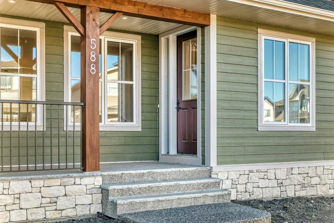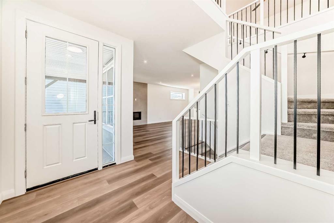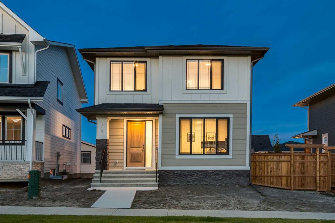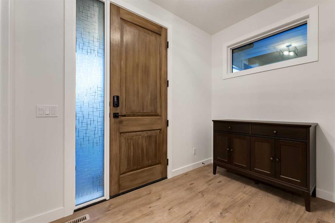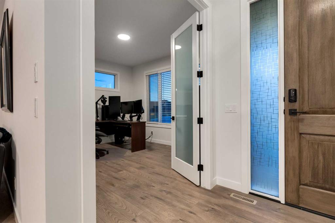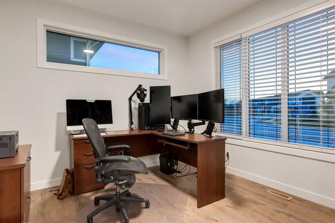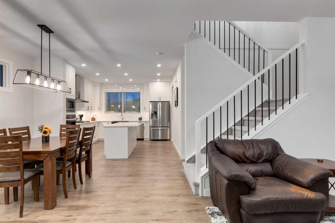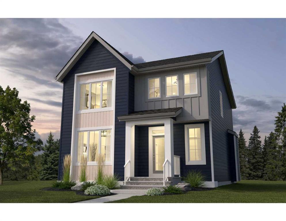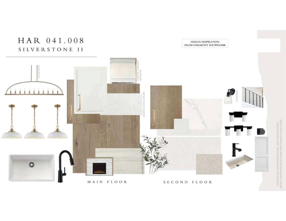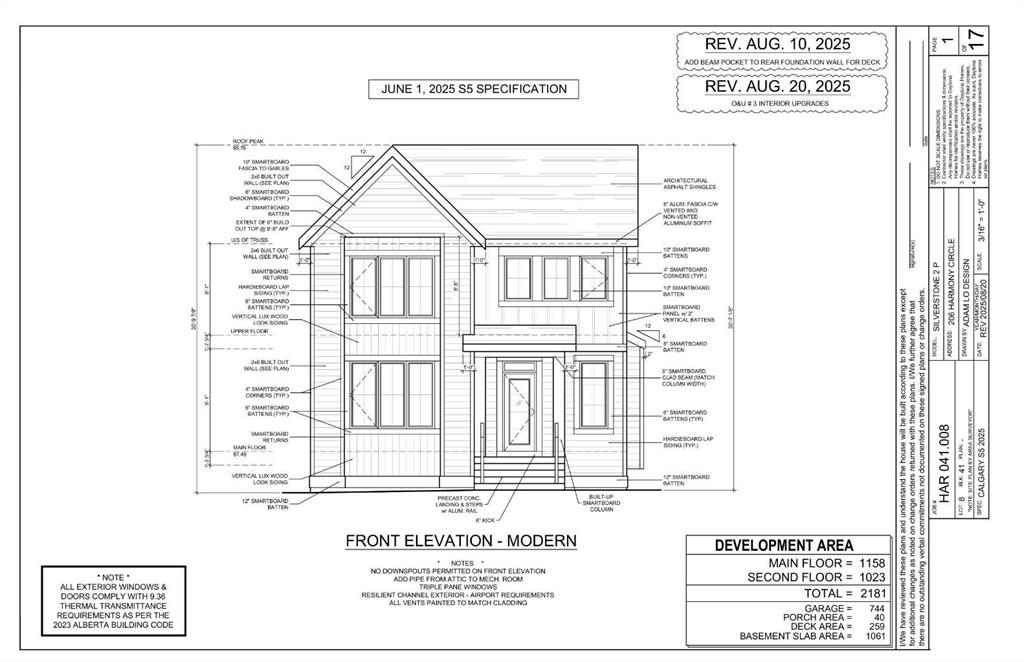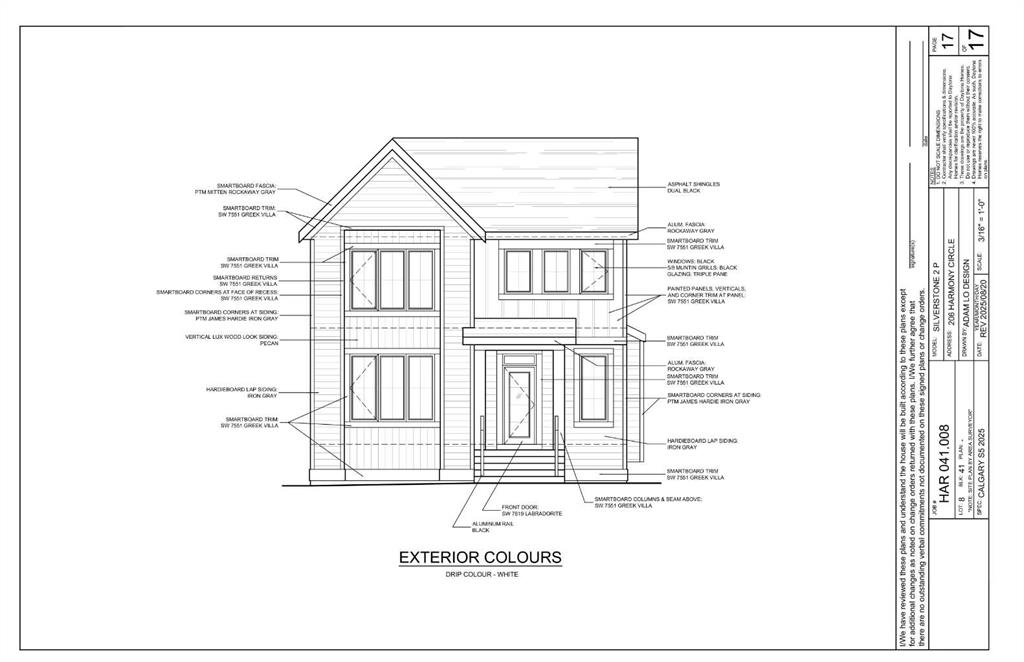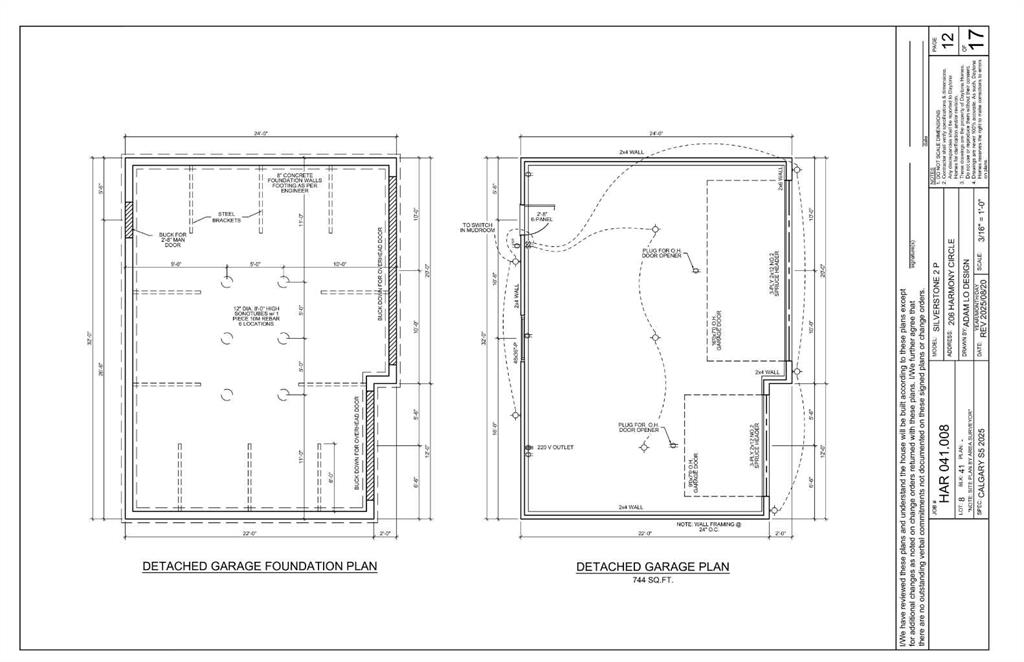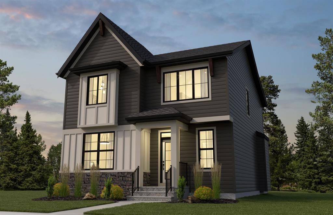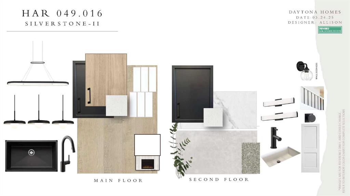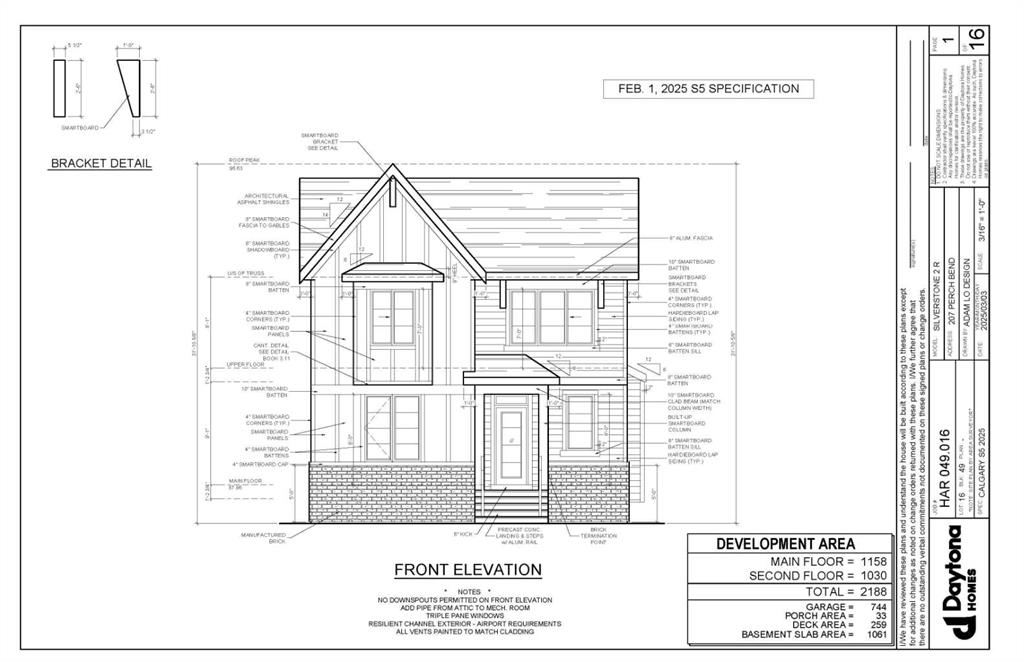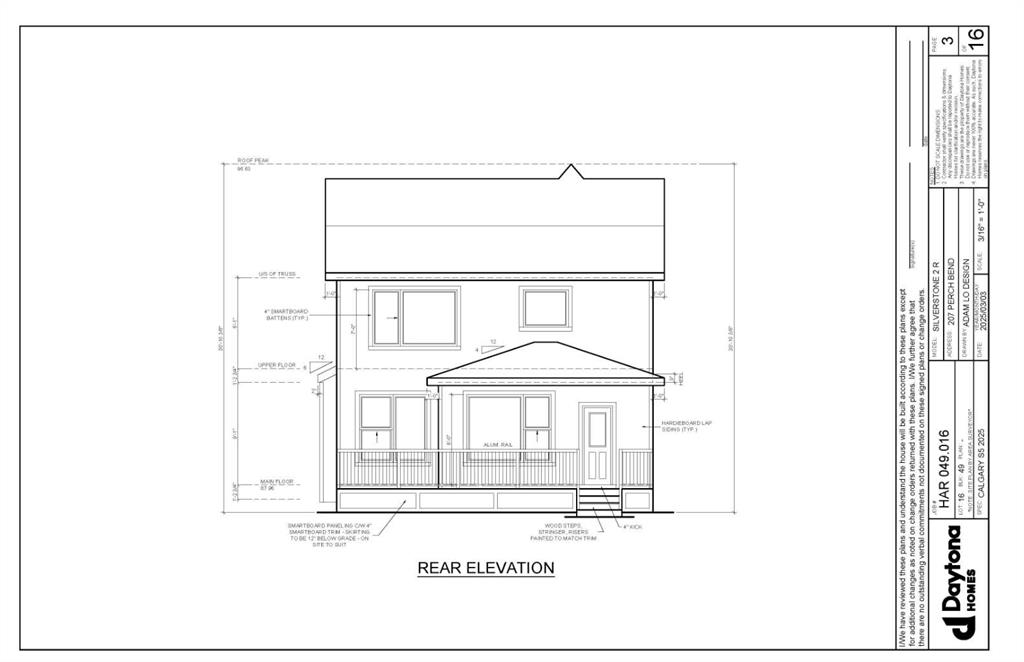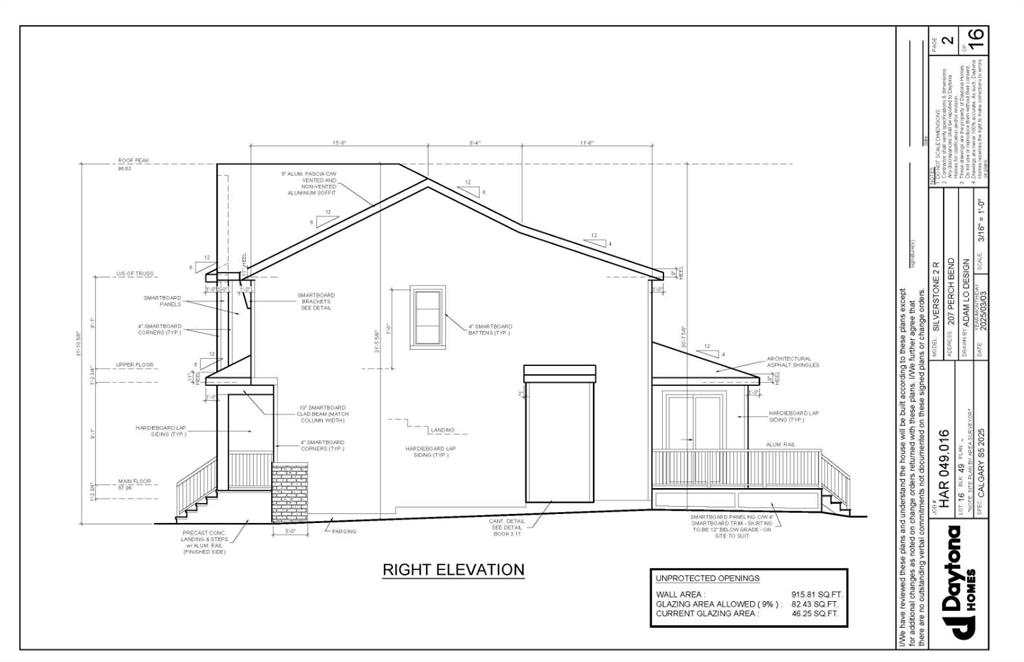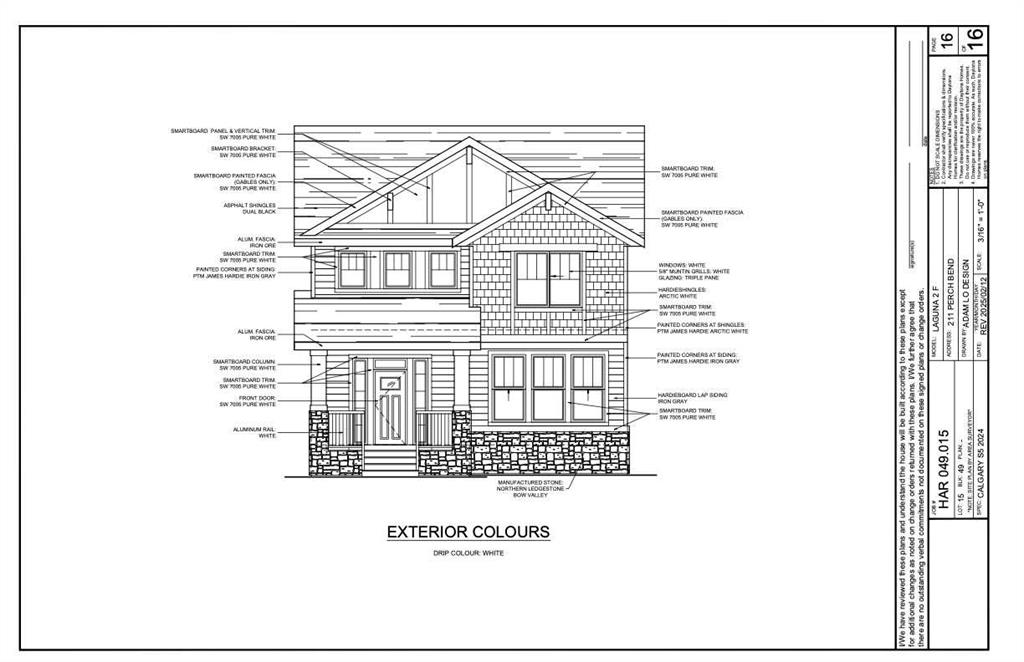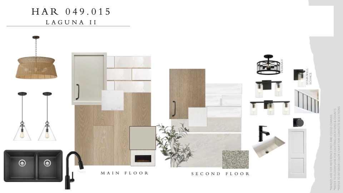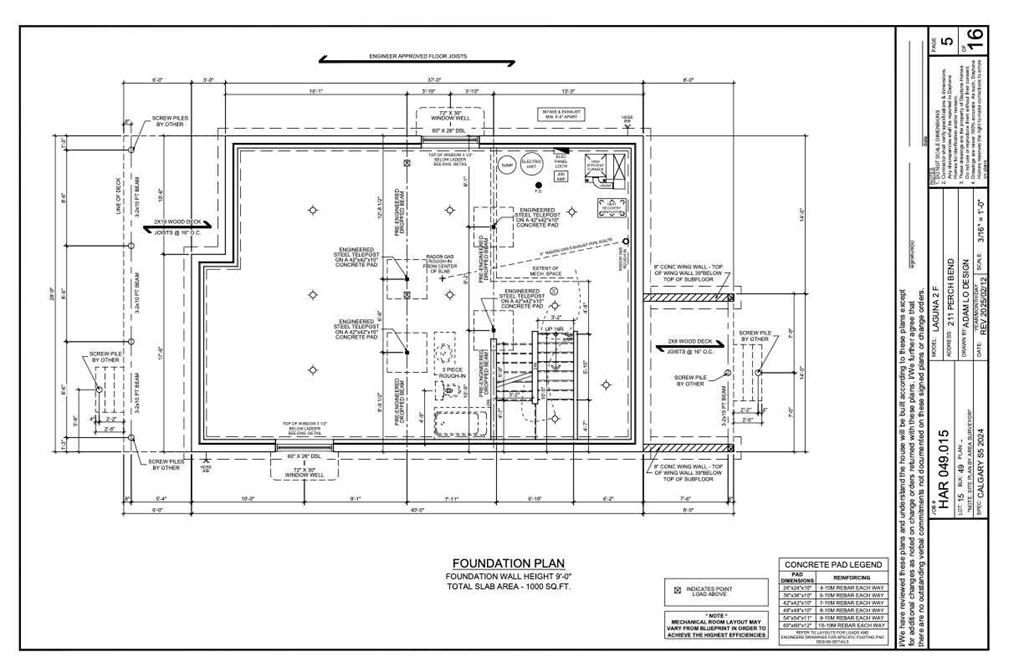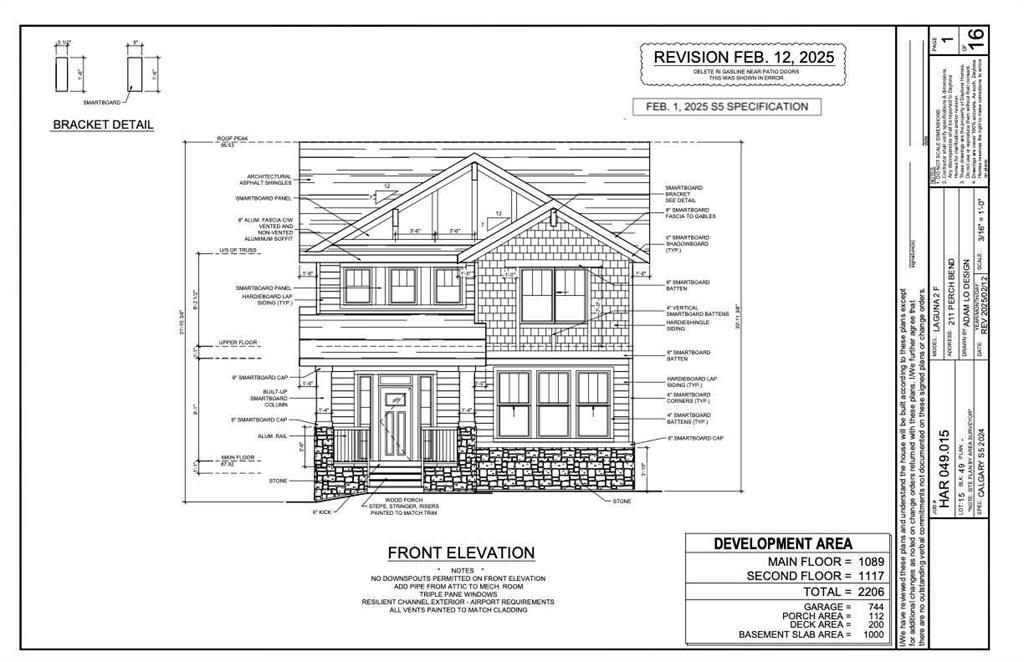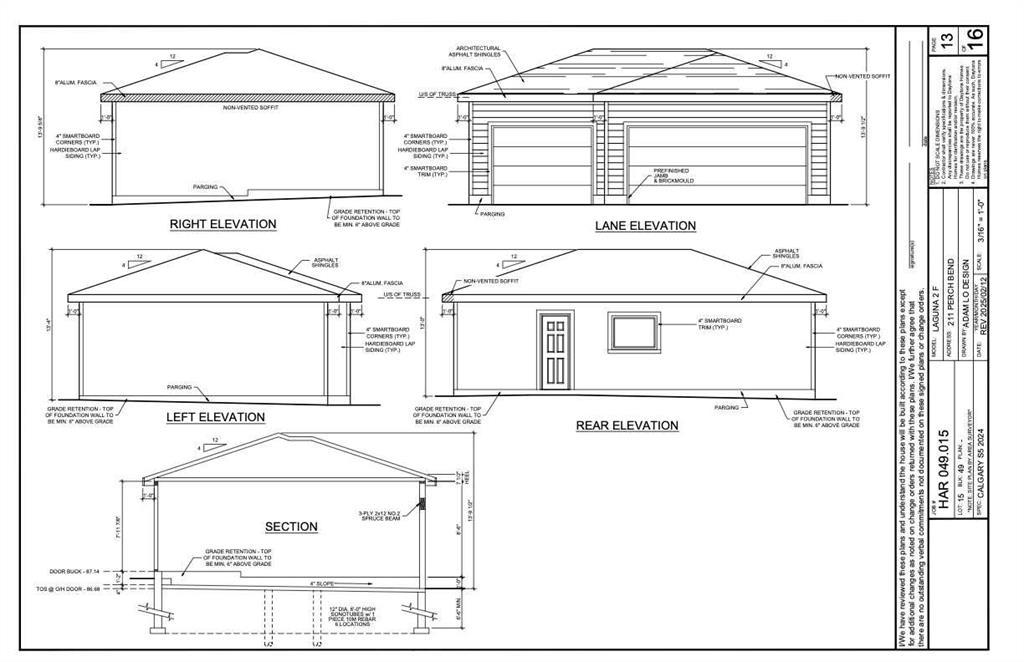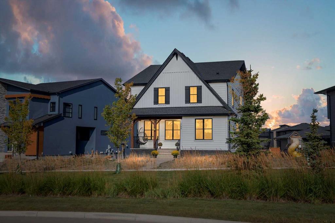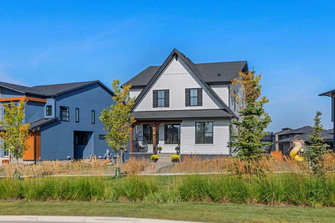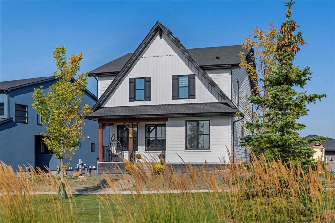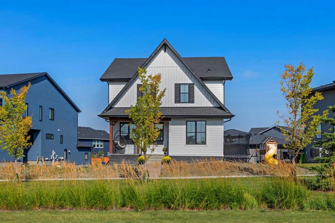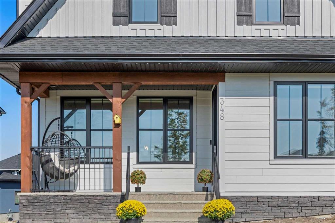729 Grayling Link
Rural Rocky View County T3Z 0H3
MLS® Number: A2264513
$ 753,800
3
BEDROOMS
2 + 1
BATHROOMS
2,082
SQUARE FEET
2025
YEAR BUILT
Brand new and move-in ready! This 2,082 sq. ft. Broadview Homes build blends timeless style with thoughtful upgrades. The main floor offers a flexible front room ideal for an office and a sunlit living room with a stylish gas fireplace. The bright white kitchen features quartz counters and 42" upper cabinets finished to the ceiling with crown moulding. The stainless-steel appliance package includes a gas range, dishwasher, hood fan, and built-in microwave. A large walk-in pantry keeps everyday essentials organized. Upstairs you’ll find three bedrooms and two baths, including a primary retreat with a walk-in closet with a window and a luxurious 5-piece ensuite with double vanity, soaker tub, and roomy tiled shower. The lower level features 9' ceilings and is unfinished, ready for your design, with rough-in for a future bathroom. The west-facing backyard offers a 10' x 18' deck and a concrete sidewalk to the oversized double garage, providing ample parking and storage. Additional perks include rough-in for central vacuum. Set within Harmony, a sought-after lake community and bedroom community of Calgary, you are moments from parks, pathways, golf, and everyday amenities.
| COMMUNITY | Harmony |
| PROPERTY TYPE | Detached |
| BUILDING TYPE | House |
| STYLE | 2 Storey |
| YEAR BUILT | 2025 |
| SQUARE FOOTAGE | 2,082 |
| BEDROOMS | 3 |
| BATHROOMS | 3.00 |
| BASEMENT | Full |
| AMENITIES | |
| APPLIANCES | Dishwasher, Gas Stove, Microwave, Range Hood, Refrigerator |
| COOLING | None |
| FIREPLACE | Gas |
| FLOORING | Carpet, Ceramic Tile, Vinyl Plank |
| HEATING | Forced Air, Natural Gas |
| LAUNDRY | Laundry Room, Upper Level |
| LOT FEATURES | Back Lane, Back Yard, Rectangular Lot |
| PARKING | Double Garage Detached, Oversized |
| RESTRICTIONS | Airspace Restriction, Easement Registered On Title, Restrictive Covenant, Utility Right Of Way |
| ROOF | Asphalt Shingle |
| TITLE | Fee Simple |
| BROKER | Century 21 Bamber Realty LTD. |
| ROOMS | DIMENSIONS (m) | LEVEL |
|---|---|---|
| Entrance | 6`4" x 5`4" | Main |
| Office | 9`5" x 8`8" | Main |
| Living Room | 16`5" x 12`11" | Main |
| Dining Room | 14`6" x 17`2" | Main |
| Eat in Kitchen | 9`6" x 17`2" | Main |
| 2pc Bathroom | 5`0" x 5`0" | Main |
| Mud Room | 6`2" x 6`3" | Main |
| Bedroom - Primary | 13`11" x 13`0" | Second |
| 5pc Ensuite bath | 13`11" x 7`8" | Second |
| Laundry | 6`11" x 7`11" | Second |
| 4pc Bathroom | 9`5" x 4`11" | Second |
| Bedroom | 12`0" x 10`11" | Second |
| Bedroom | 12`11" x 10`3" | Second |





