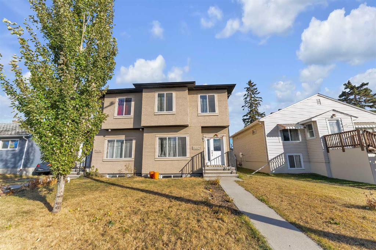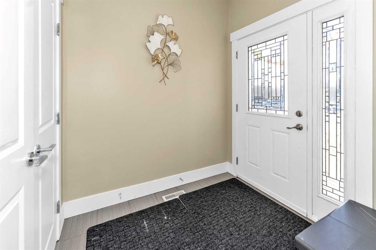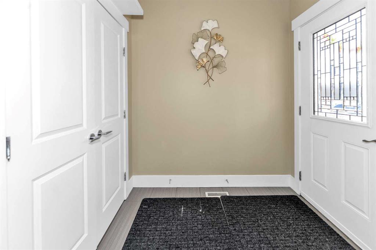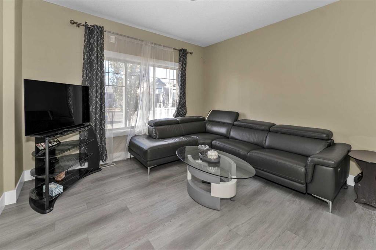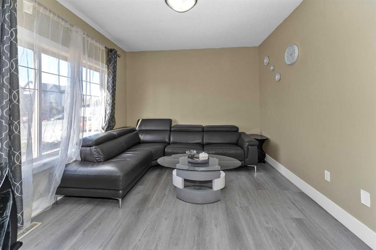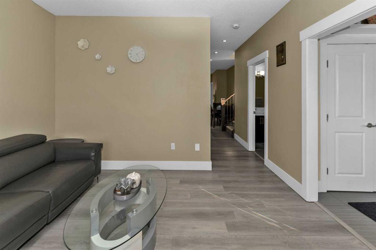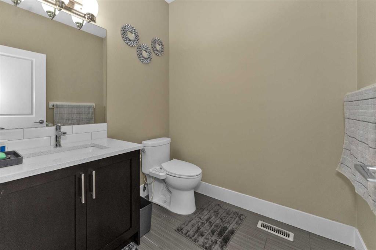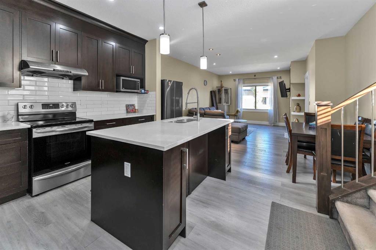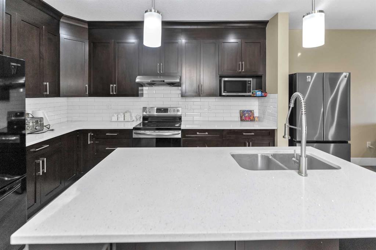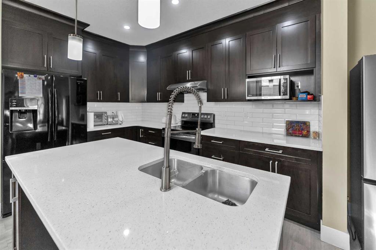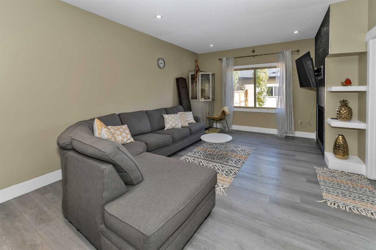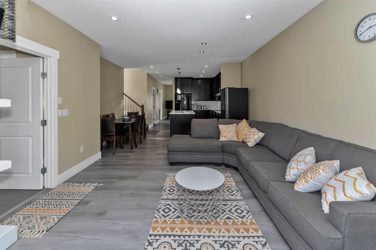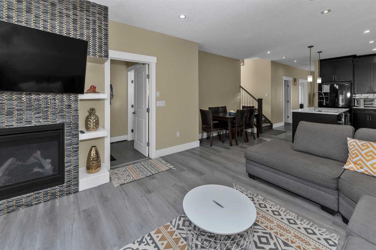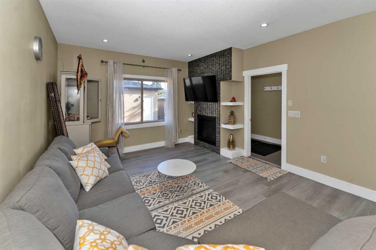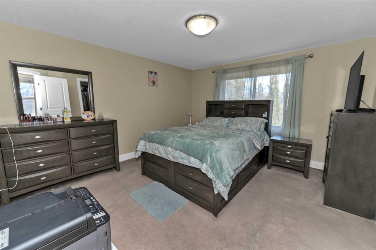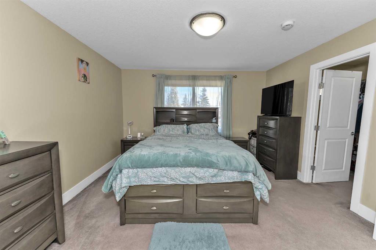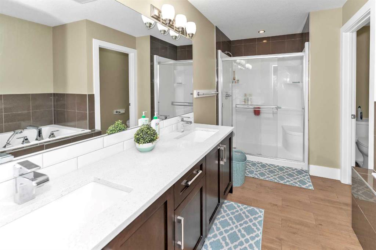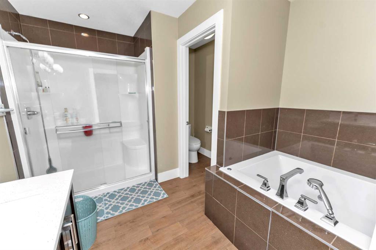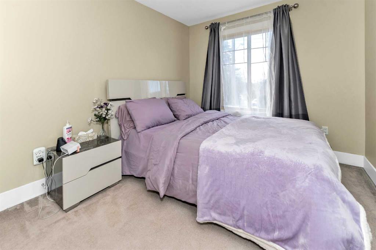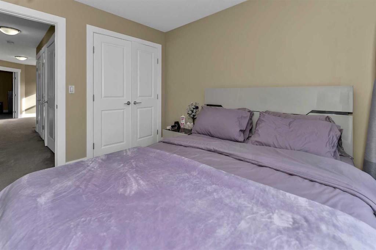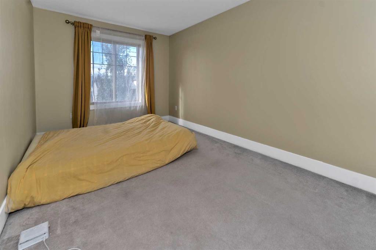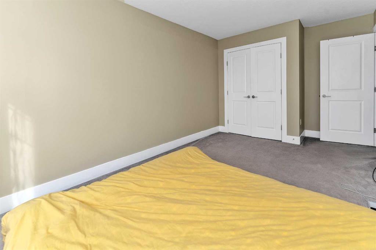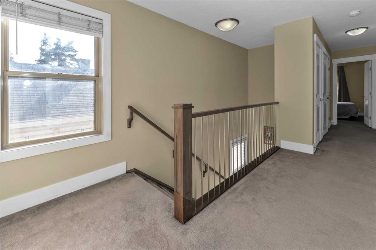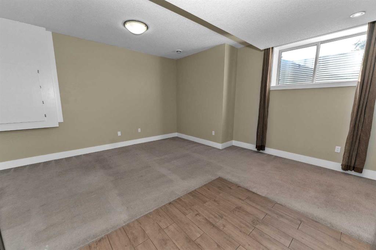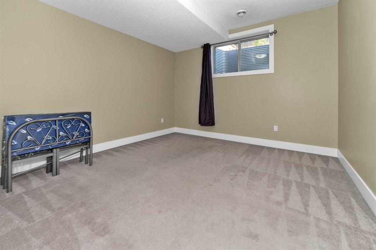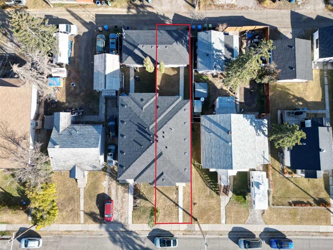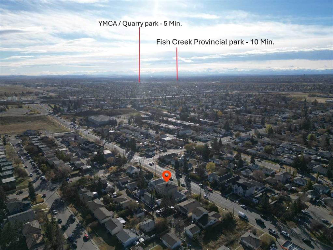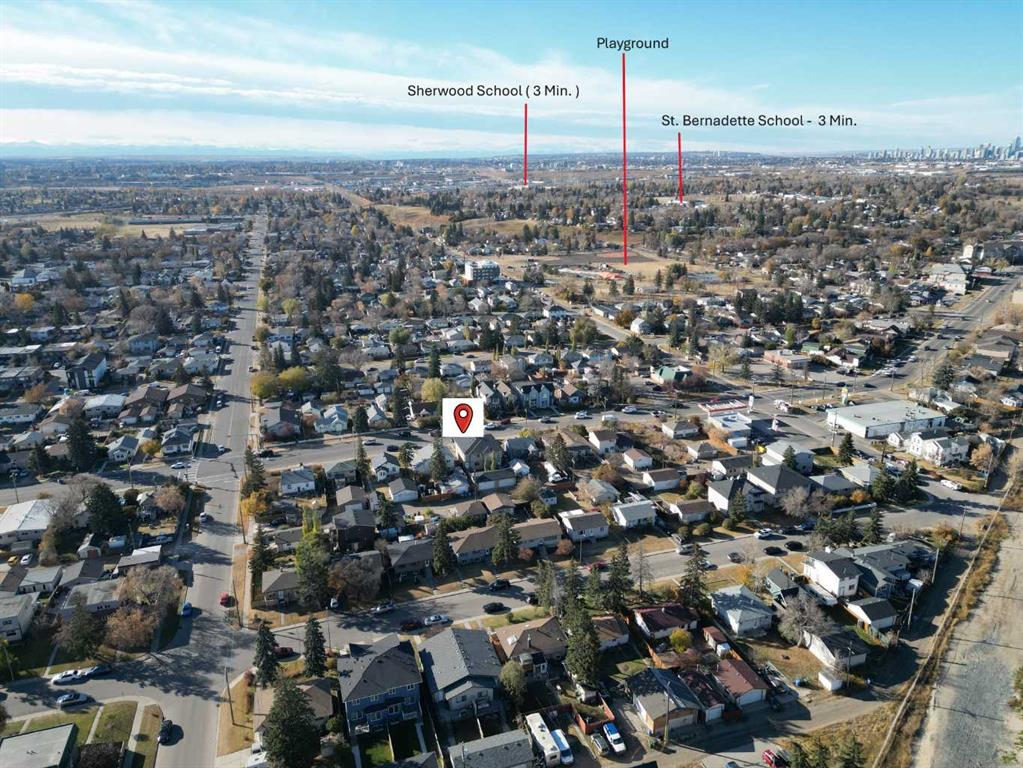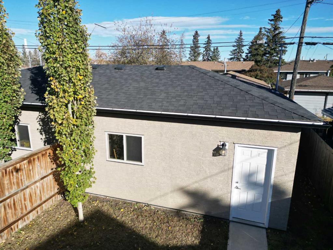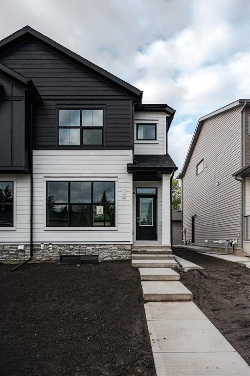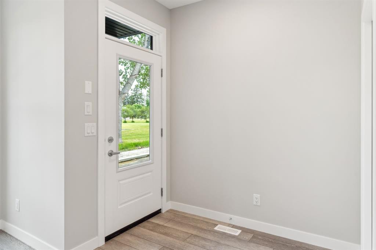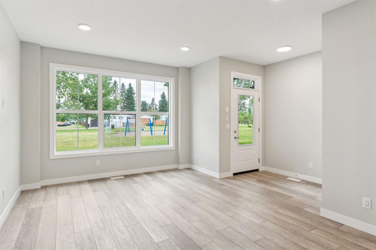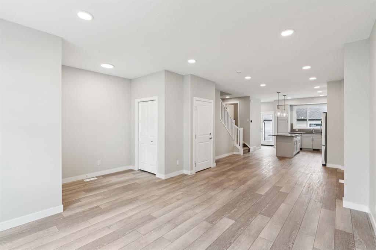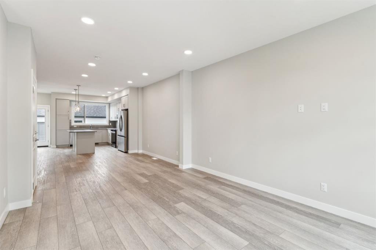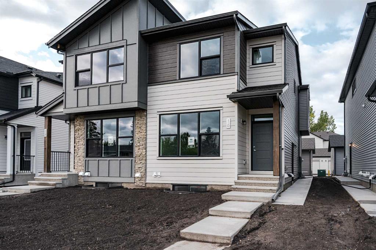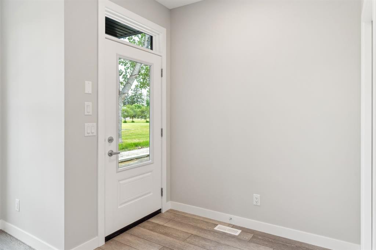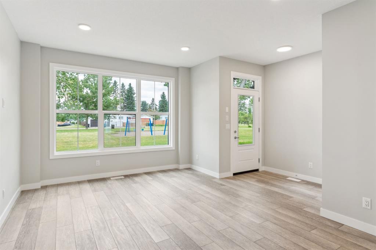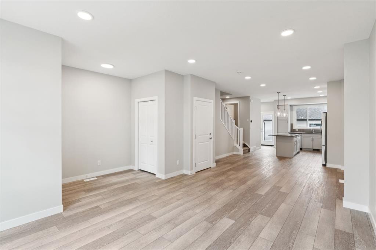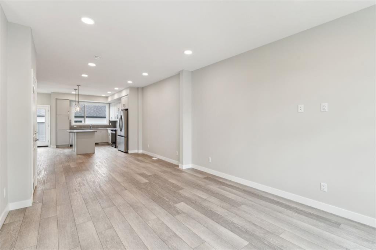7432 Ogden Road SE
Calgary T2C 1B8
MLS® Number: A2266559
$ 624,900
4
BEDROOMS
3 + 1
BATHROOMS
1,883
SQUARE FEET
2016
YEAR BUILT
This stunning home perfectly combines modern comfort with functional design, offering two spacious levels ideal for family living or multi-generational use. The main floor boasts an open and inviting layout with a bright living area, stylish kitchen, and dining space made for entertaining. Upstairs, the primary suite provides a private retreat with a walk-in closet and luxurious ensuite, complemented by additional bedrooms and a convenient laundry area. The fully finished legal basement suit adds incredible versatility with a large recreation room, extra bedroom, full bath, and a secondary kitchen — perfect for guests or rental potential. Nestled in Calgary’s vibrant Ogden community, this home enjoys a welcoming neighbourhood feel with nearby parks, schools, river pathways, and quick access to downtown and major routes. A perfect blend of comfort, convenience, and lifestyle awaits.
| COMMUNITY | Ogden |
| PROPERTY TYPE | Semi Detached (Half Duplex) |
| BUILDING TYPE | Duplex |
| STYLE | 2 Storey, Side by Side |
| YEAR BUILT | 2016 |
| SQUARE FOOTAGE | 1,883 |
| BEDROOMS | 4 |
| BATHROOMS | 4.00 |
| BASEMENT | Full |
| AMENITIES | |
| APPLIANCES | Dryer, Electric Range, Range Hood, Refrigerator, Washer, Window Coverings |
| COOLING | None |
| FIREPLACE | Gas |
| FLOORING | Carpet, Ceramic Tile, Vinyl Plank |
| HEATING | Forced Air |
| LAUNDRY | In Basement, Main Level |
| LOT FEATURES | Back Yard, Front Yard |
| PARKING | Double Garage Detached |
| RESTRICTIONS | None Known |
| ROOF | Asphalt Shingle |
| TITLE | Fee Simple |
| BROKER | Royal LePage Blue Sky |
| ROOMS | DIMENSIONS (m) | LEVEL |
|---|---|---|
| 4pc Bathroom | 8`2" x 4`11" | Basement |
| Kitchen | 8`5" x 10`1" | Basement |
| Storage | 8`2" x 8`5" | Basement |
| Bedroom | 12`3" x 12`10" | Basement |
| Game Room | 18`1" x 18`0" | Basement |
| Walk-In Closet | 5`5" x 10`11" | Basement |
| Dining Room | 14`10" x 6`7" | Main |
| Living Room | 12`7" x 11`2" | Main |
| 2pc Bathroom | 5`11" x 6`7" | Main |
| Family Room | 13`1" x 13`10" | Main |
| Kitchen | 14`10" x 13`3" | Main |
| Mud Room | 5`6" x 7`8" | Main |
| 5pc Ensuite bath | 9`6" x 12`6" | Second |
| Laundry | 4`11" x 5`2" | Second |
| Walk-In Closet | 5`6" x 8`11" | Second |
| Bedroom | 9`2" x 10`6" | Second |
| 4pc Bathroom | 9`6" x 4`11" | Second |
| Bedroom | 9`5" x 16`1" | Second |
| Bedroom - Primary | 13`0" x 14`5" | Second |

