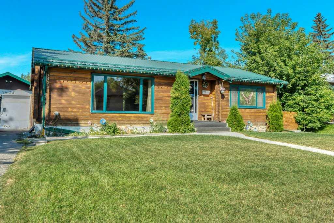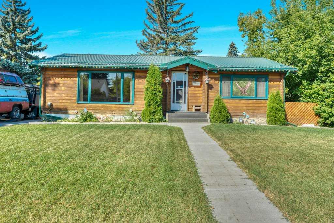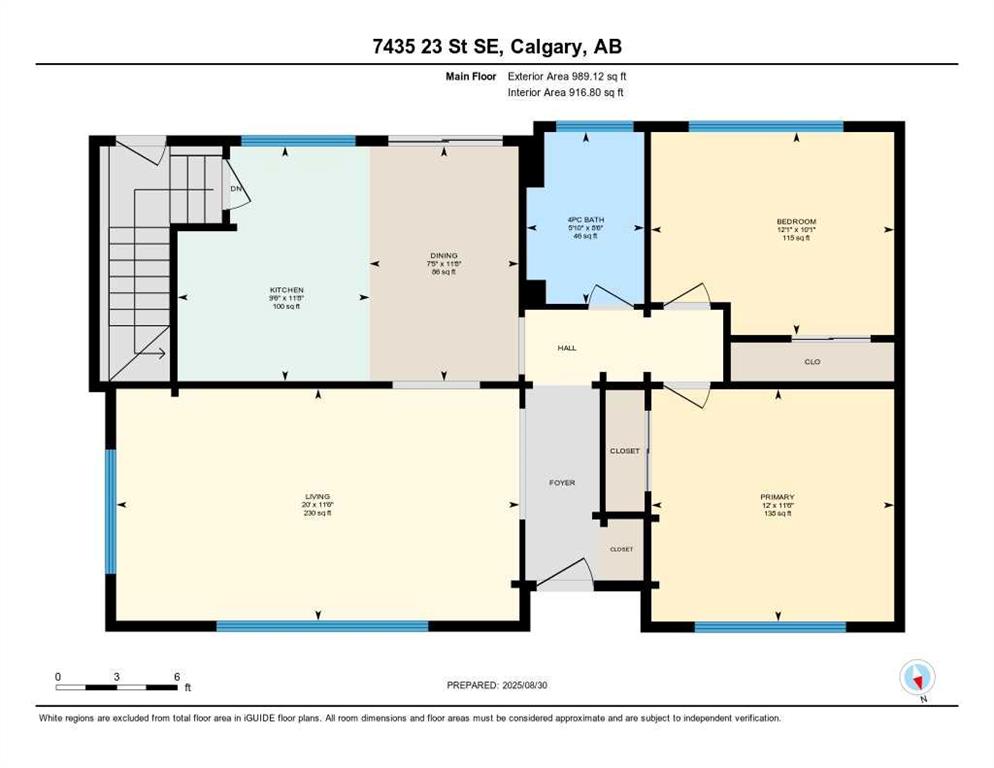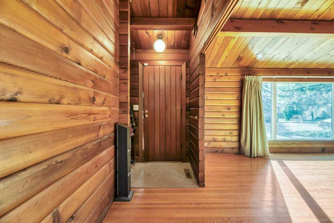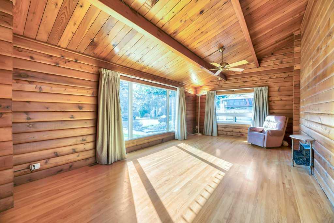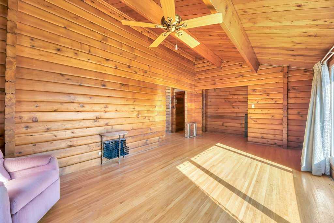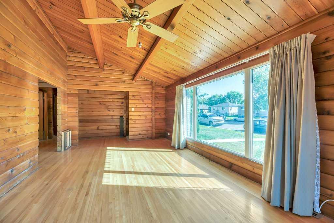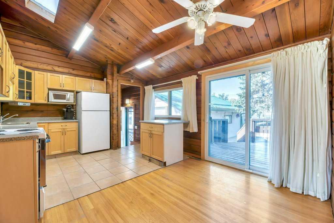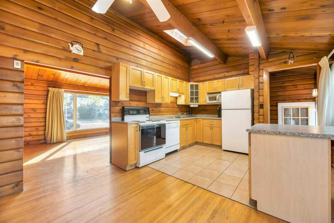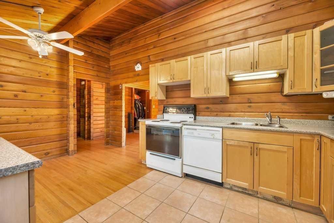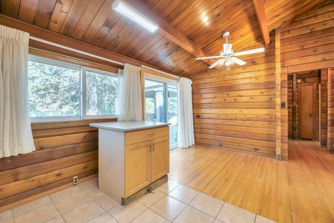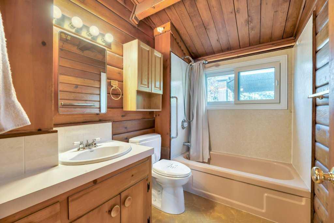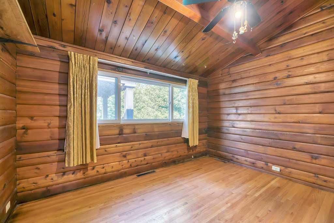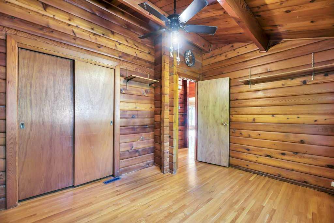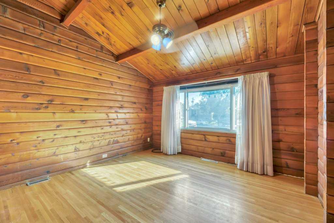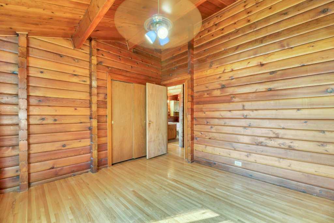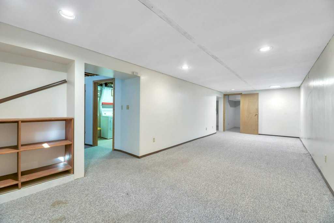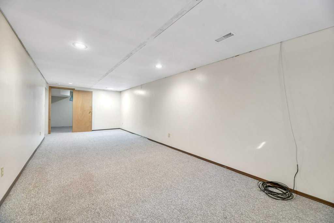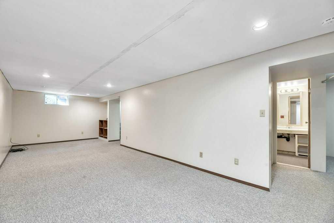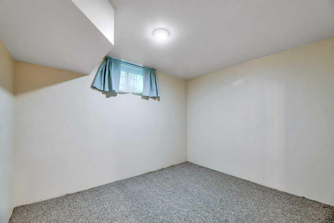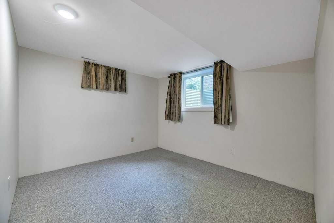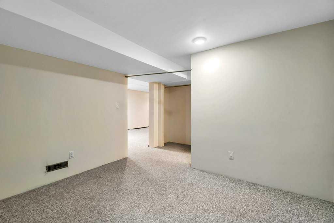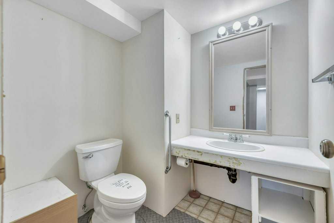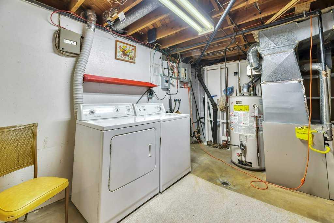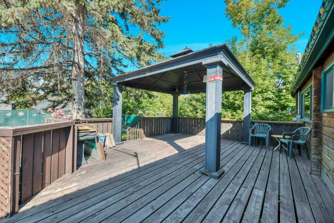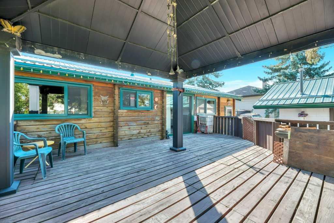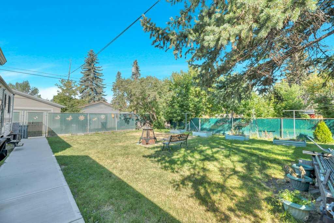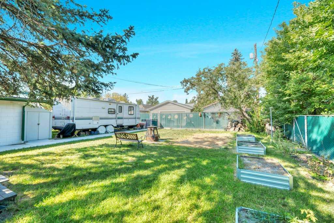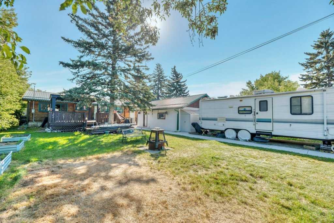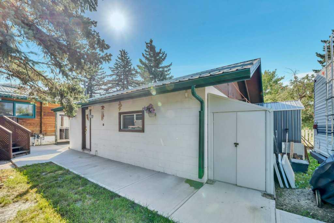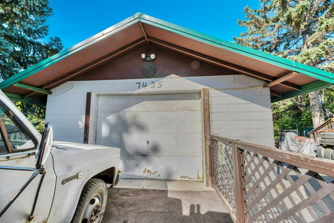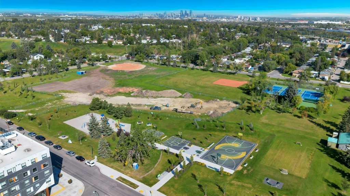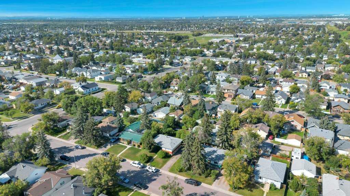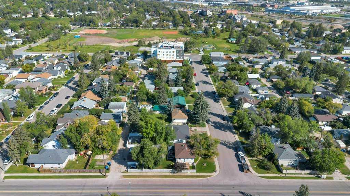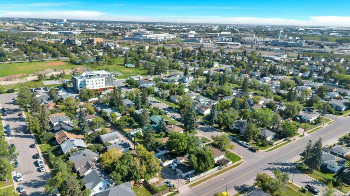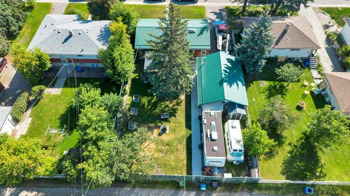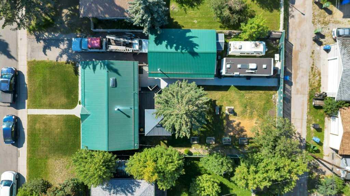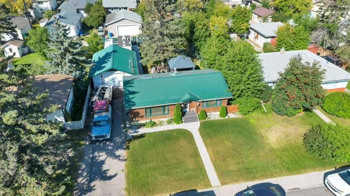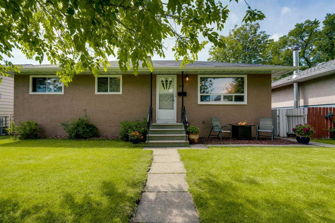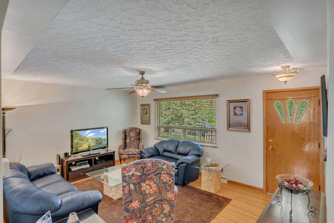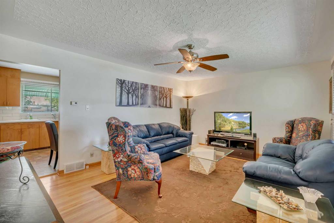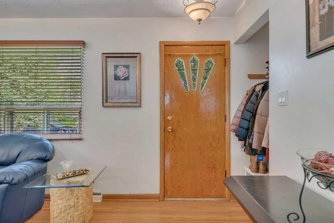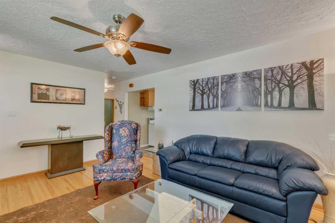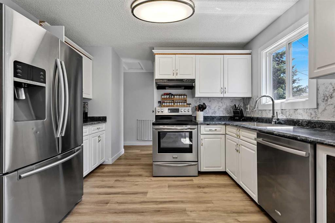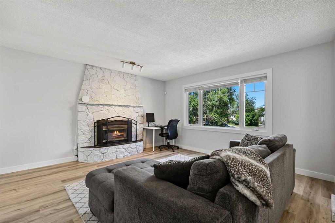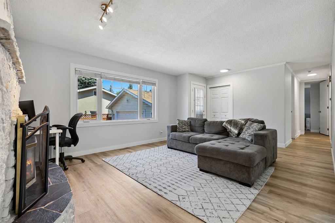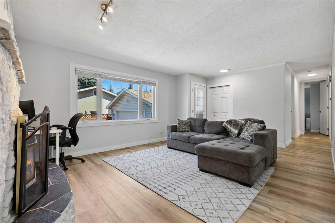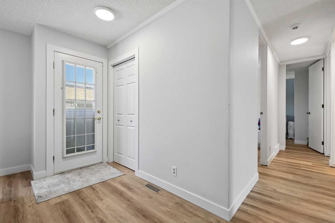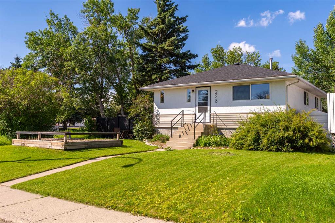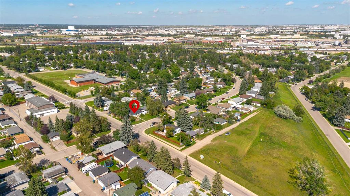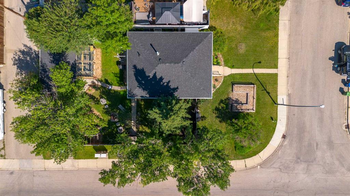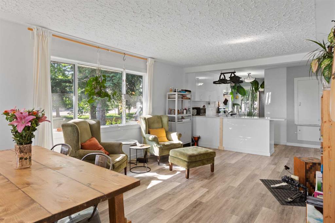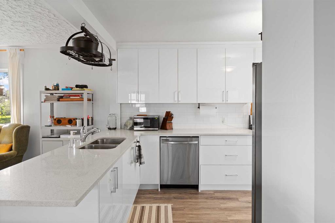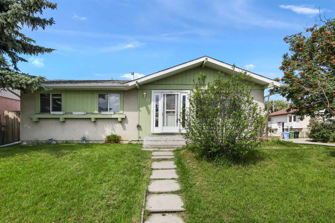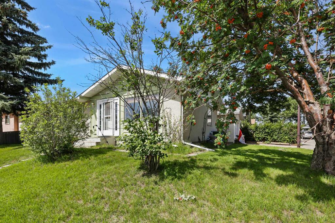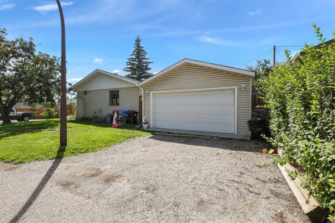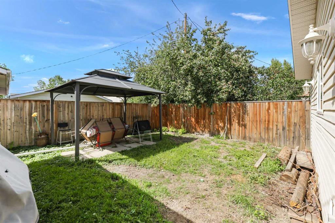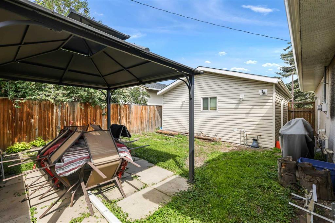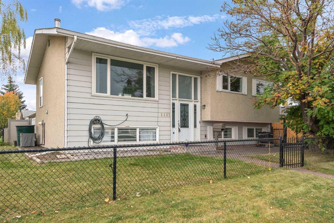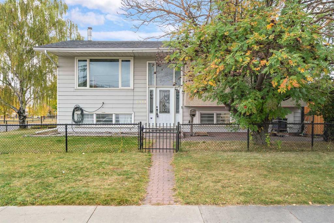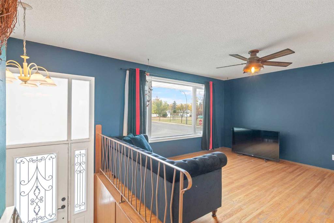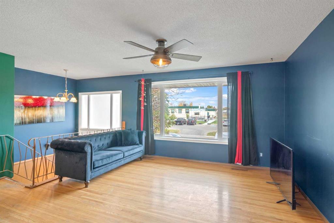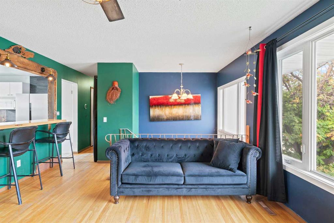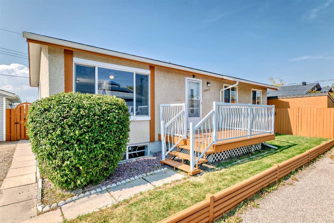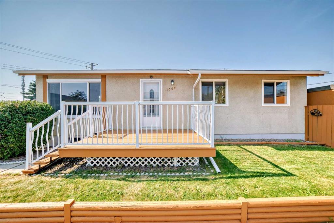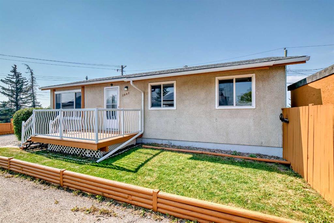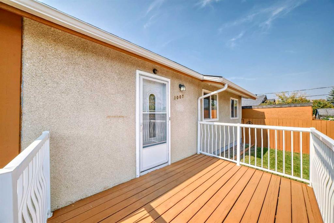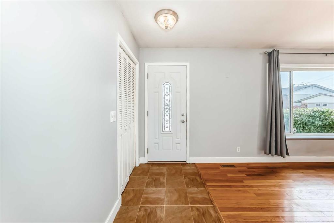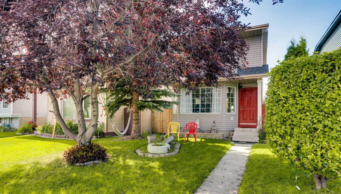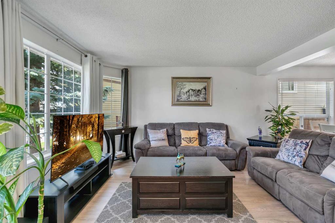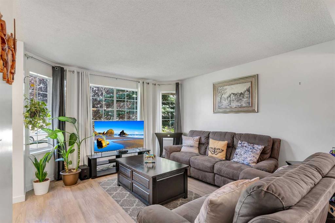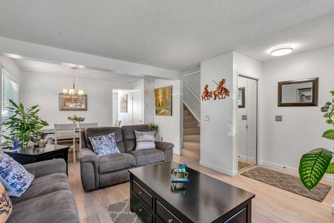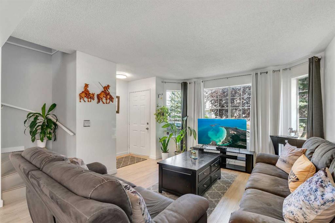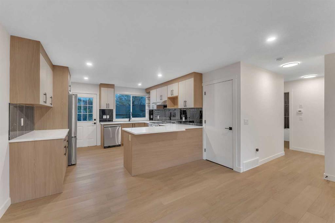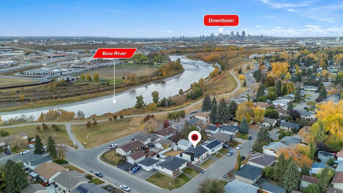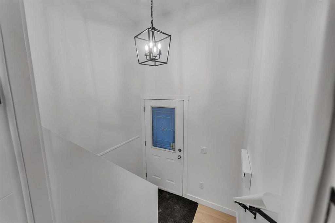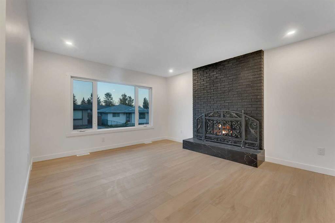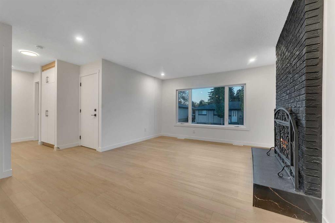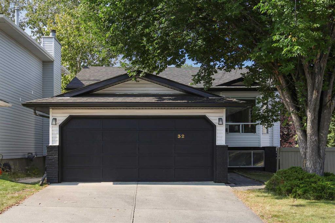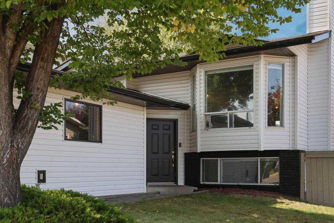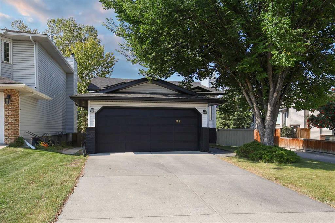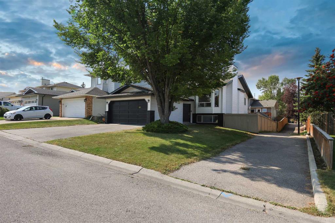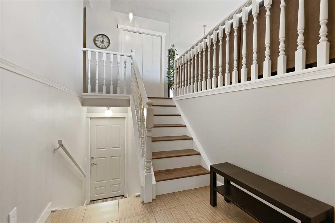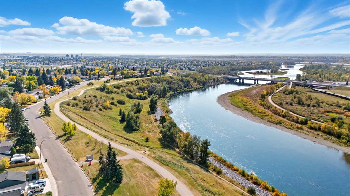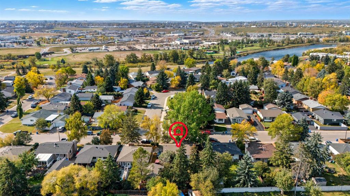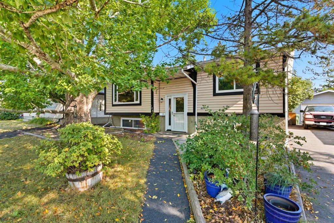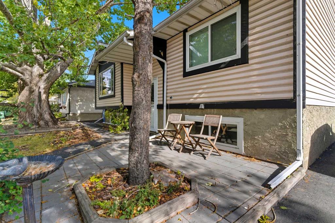7435 23 Street SE
Calgary T2C 0X8
MLS® Number: A2254792
$ 529,900
3
BEDROOMS
1 + 1
BATHROOMS
989
SQUARE FEET
1959
YEAR BUILT
Situated on a quiet street in the heart of Ogden, this cedar log home offers character, space, and endless potential. Resting on an oversized 62’ x 120’ lot—2.5 lots combined—this property provides a rare opportunity in the city. The fully fenced yard offers exceptional space for families, pets, and entertaining, while the front driveway, RV parking, and back alley access give you the flexibility today’s buyers are searching for. A heated cinderblock double garage (18’1” x 24’6”) is perfect for vehicles, a workshop, or hobby space. Inside, the home combines warmth and comfort with hardwood floors across the main level and the unique charm of log construction rarely found in the city. The main floor features two bedrooms, a full bathroom, a bright eat-in kitchen with patio doors opening to a large deck with gazebo, and a spacious living room ideal for gathering with friends and family. Downstairs, the layout expands with a third bedroom, half bathroom, a large recreational room, office/den, laundry area, and plenty of storage, offering versatility for every stage of life. Recent updates ensure peace of mind, including a metal roof, gutter guard, ray-o-max triple-pane windows with a 10-year transferable warranty, a newer furnace, and a poured sidewalk in the backyard. All appliances are included, making the home move-in ready while leaving room for you to personalize and add value over time. Ogden itself is a vibrant, well-connected neighborhood with quick access to transit, parks, and major routes for easy commuting throughout Calgary. Known for its strong sense of community and revitalization initiatives, Ogden offers both established charm and future growth potential. With pathways, recreation facilities, and green spaces nearby, it’s an ideal setting for buyers seeking a balance between urban convenience and a welcoming neighborhood feel. This property is truly unlike anything else in the area. Whether you’re looking for a standout family home, a project with character to build equity, or a spacious lot with endless possibilities, this log home on an oversized parcel delivers opportunity at every turn.
| COMMUNITY | Ogden |
| PROPERTY TYPE | Detached |
| BUILDING TYPE | House |
| STYLE | Bungalow |
| YEAR BUILT | 1959 |
| SQUARE FOOTAGE | 989 |
| BEDROOMS | 3 |
| BATHROOMS | 2.00 |
| BASEMENT | Finished, Full |
| AMENITIES | |
| APPLIANCES | Dishwasher, Dryer, Electric Stove, Refrigerator, Washer, Window Coverings |
| COOLING | None |
| FIREPLACE | N/A |
| FLOORING | Carpet, Hardwood, Linoleum |
| HEATING | Forced Air, Natural Gas |
| LAUNDRY | In Basement |
| LOT FEATURES | Back Lane, Gazebo, Landscaped |
| PARKING | Alley Access, Double Garage Detached, Front Drive, Garage Faces Front, Heated Garage, Off Street, RV Access/Parking |
| RESTRICTIONS | Building Design Size |
| ROOF | Metal |
| TITLE | Fee Simple |
| BROKER | RE/MAX Key |
| ROOMS | DIMENSIONS (m) | LEVEL |
|---|---|---|
| 2pc Bathroom | 5`8" x 6`2" | Basement |
| Bedroom | 11`3" x 12`11" | Basement |
| Laundry | 11`6" x 14`8" | Basement |
| Office | 10`6" x 8`7" | Basement |
| Game Room | 11`9" x 27`10" | Basement |
| 4pc Bathroom | 8`6" x 5`10" | Main |
| Bedroom | 10`1" x 12`1" | Main |
| Dining Room | 11`8" x 7`5" | Main |
| Eat in Kitchen | 11`8" x 9`6" | Main |
| Living Room | 11`6" x 20`0" | Main |
| Bedroom - Primary | 11`6" x 12`0" | Main |

