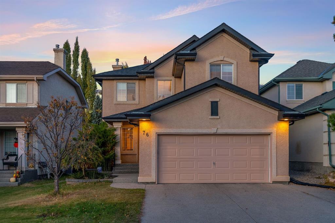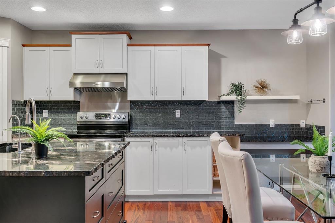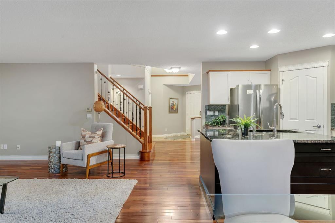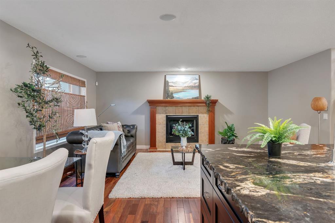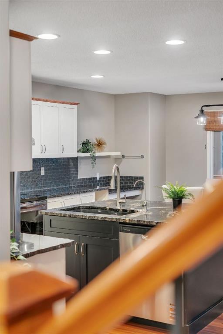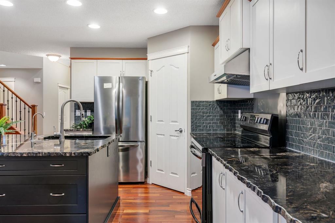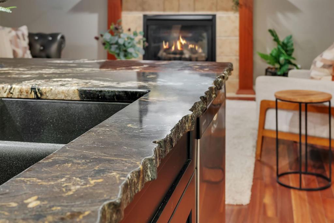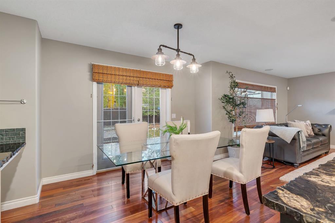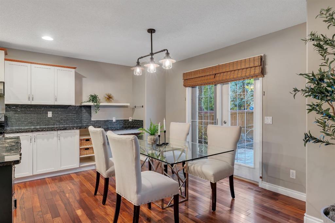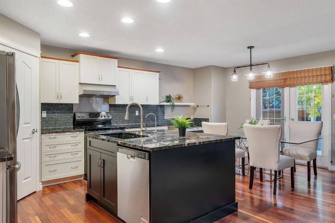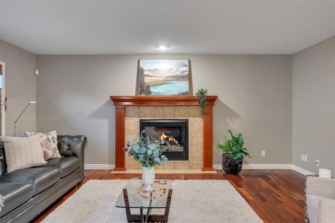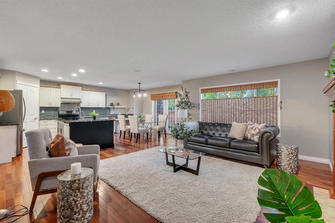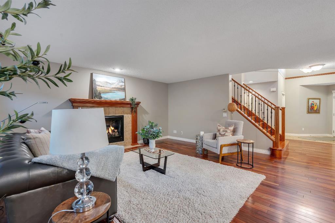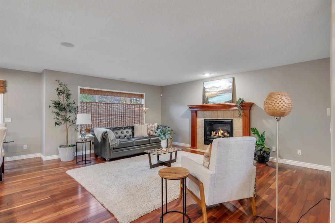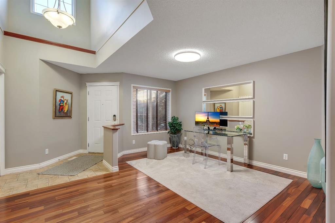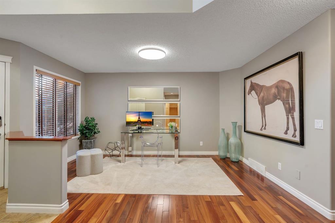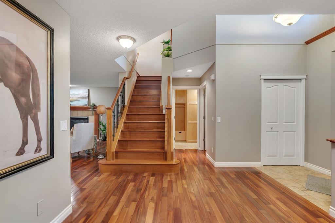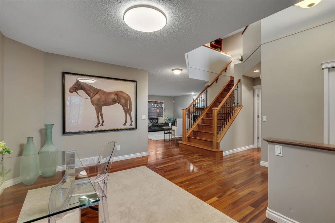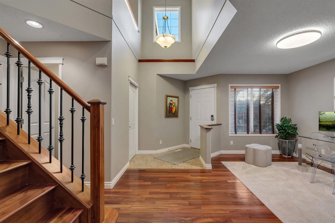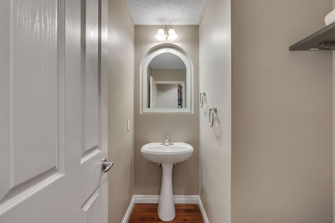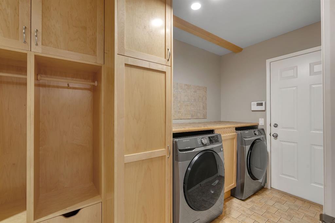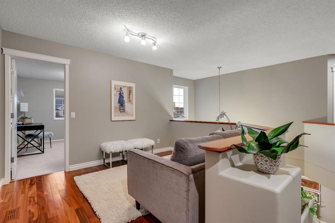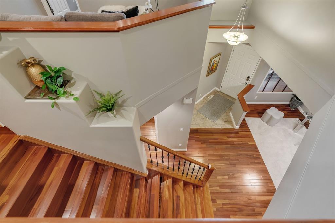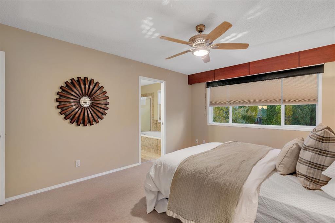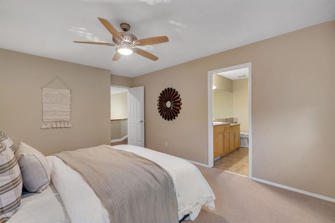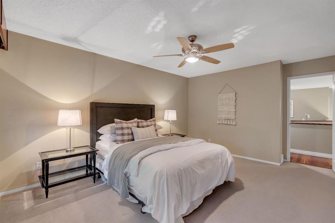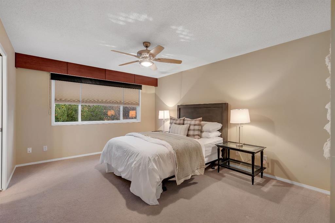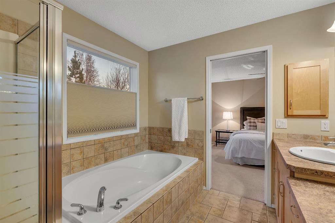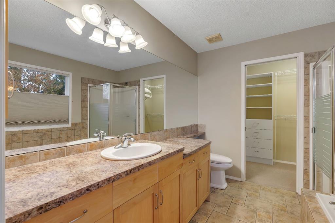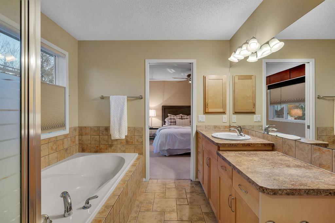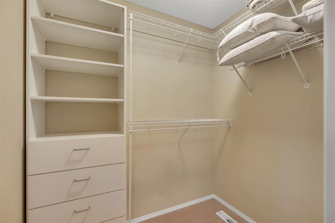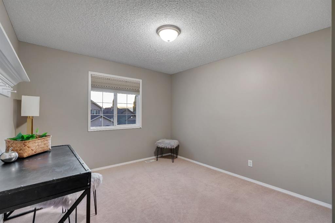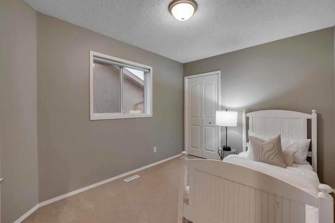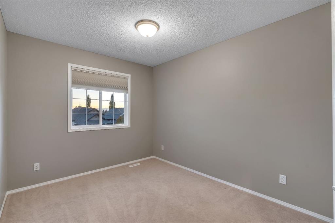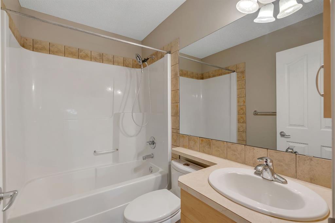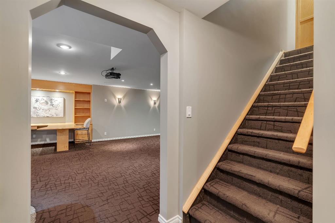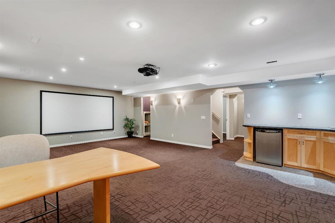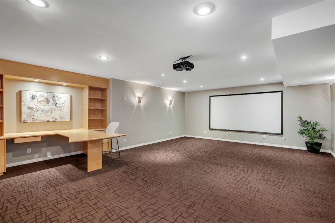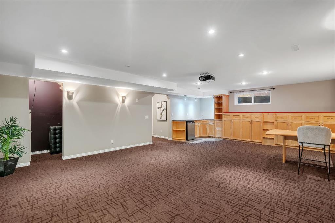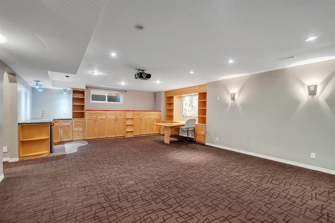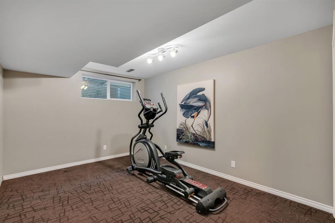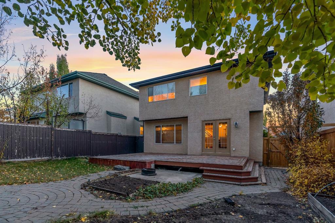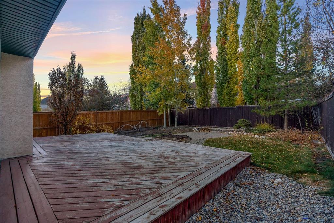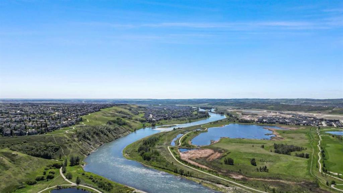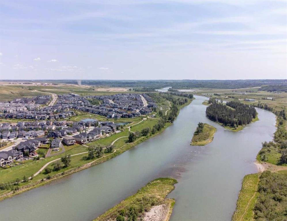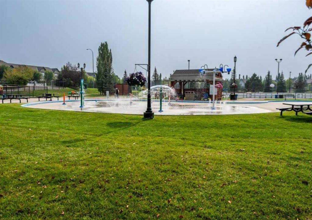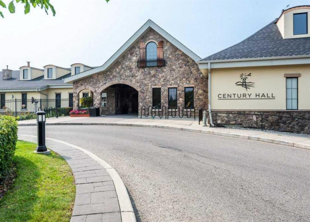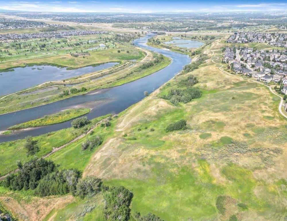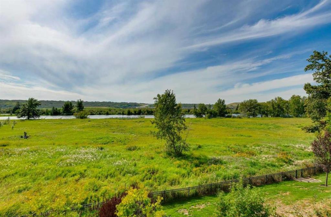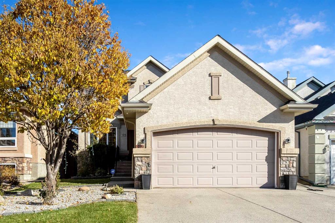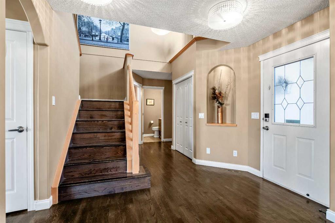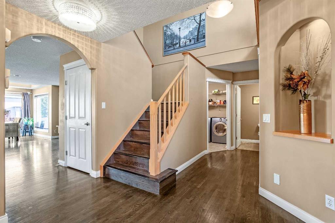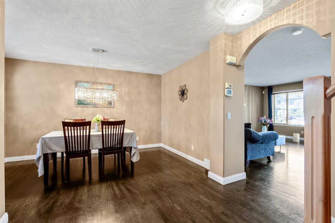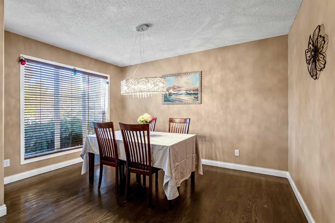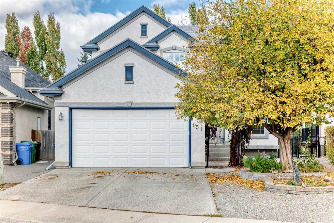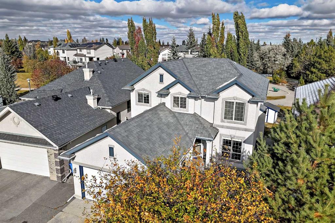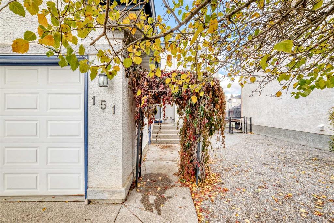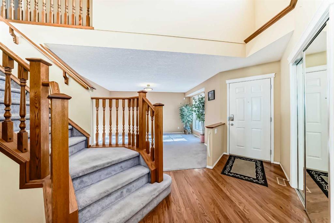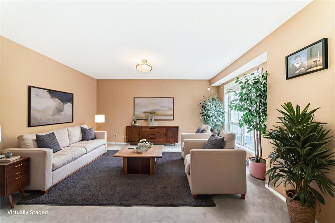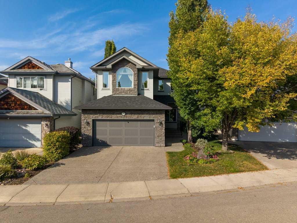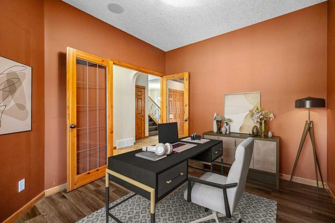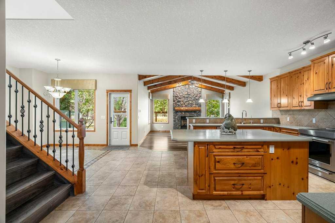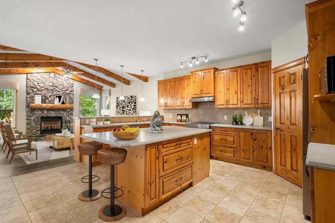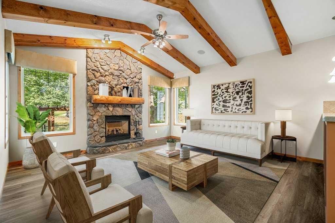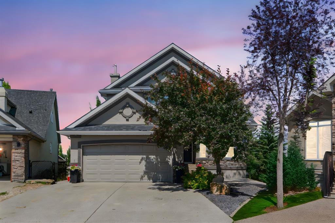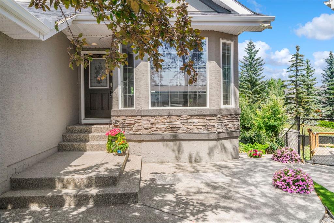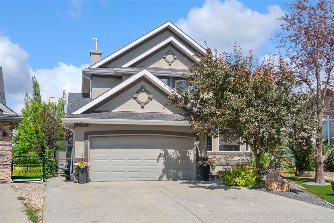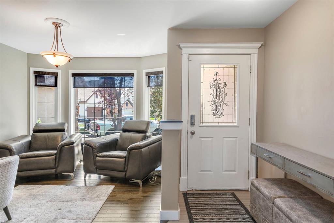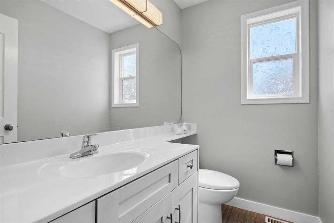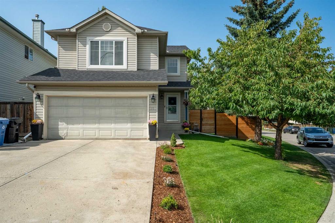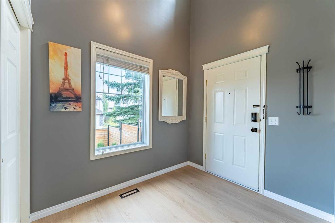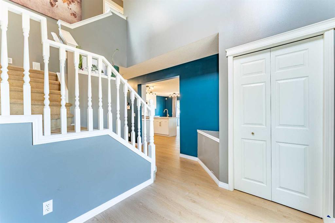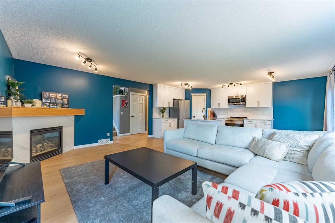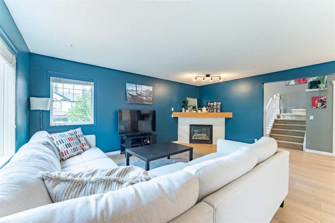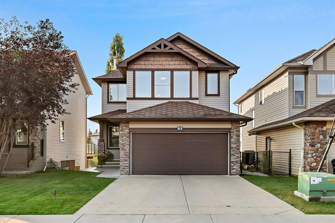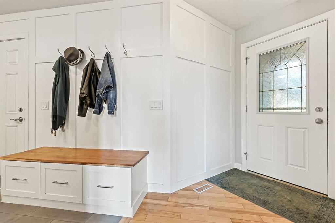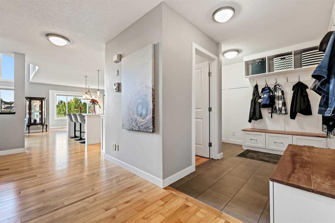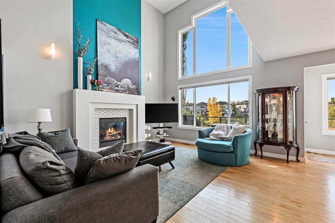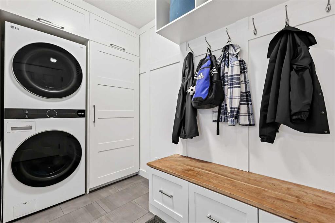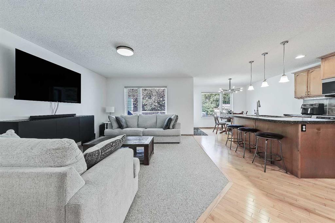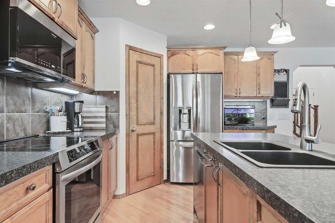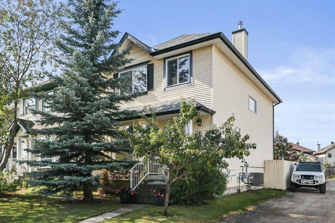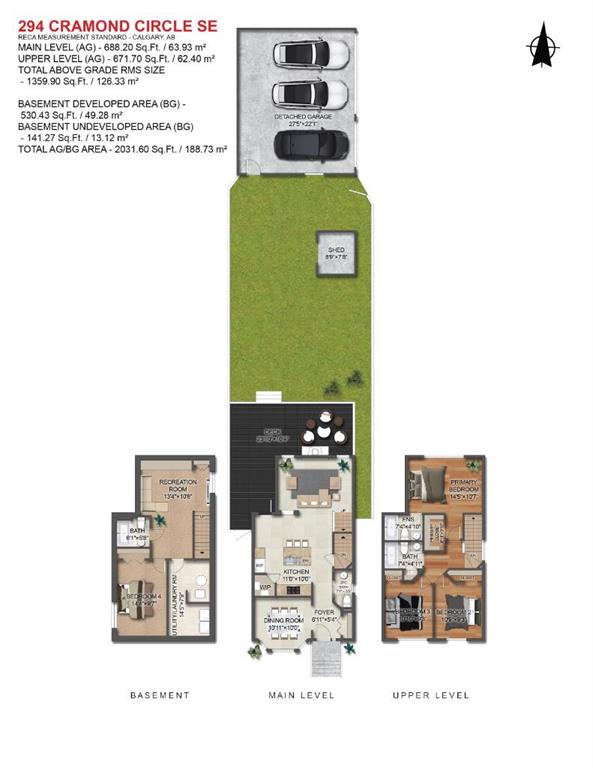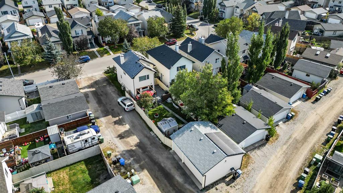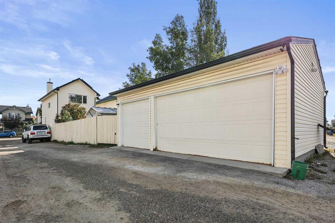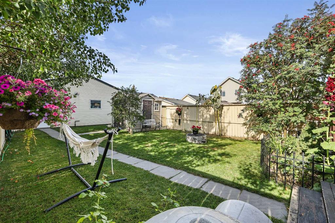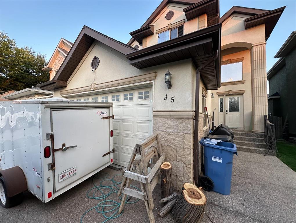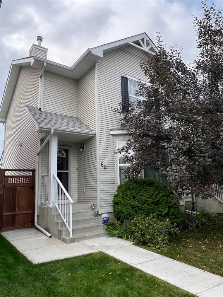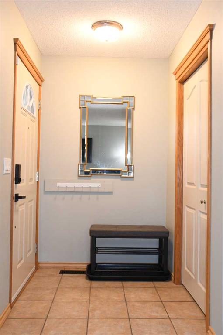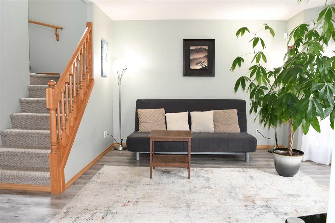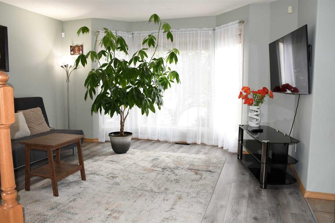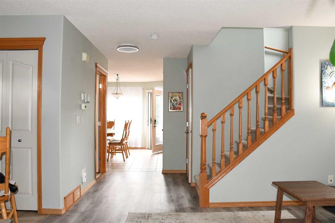76 Cranwell Close SE
Calgary T3M 1B1
MLS® Number: A2266538
$ 759,900
5
BEDROOMS
2 + 1
BATHROOMS
2,134
SQUARE FEET
2001
YEAR BUILT
Open House Sat October 25th 1:30-3:30 PM. An Impressive & rare home with 4 beds up and over 3000 sq ft of fully developed space sitting on a huge wide lot, just steps to schools. Welcome to this exceptional home offering a beautifully finished living space, set on a premium lot with lovely mountain views from the front bedroom. Located only a 2 minute walk to the elementary school and under 8 minutes to the middle school, this is a rare find in an ideal family focused location. Step inside to discover a bright and open layout with soaring vaulted ceilings in front foyer, rich Brazilian cherry hardwood floors, upgraded lighting, and a welcoming living area anchored by a soothing gas fireplace. Perfectly positioned windows frame the lush garden views, bringing the outdoors in and filling the space with natural light. The front home office is ideal for remote work, a music room, or a dining/flex space, while the open concept design flows seamlessly into a perfectly placed dining area and a beautifully appointed kitchen. The standout kitchen features upgraded French shaker maple cabinetry, sleek granite countertops with natural stone edge, a large island with extra cabinetry, professional grade appliances, a spacious corner pantry, and plenty of prep and storage space perfect for home cooks and entertainers alike. Completing the main level is a 2 piece powder room and a modern, functional mudroom that includes a newer washer and dryer with customized storage as well as direct access to the oversized insulated double garage. Upstairs, the primary suite is a peaceful retreat with large windows overlooking the rear yard, a walk-in closet, and a functional ensuite with a comfort height vanity, soaker tub, and separate shower. Three additional bedrooms offer generous closet space and share a modern 4-piece bath. A bright bonus/games room provides the perfect spot for family movie or game nights or a quiet reading/homework nook for the kids. The basement has been professionally developed with estate level finishings including 9’ ceilings, plush custom carpet and modern trim. This level features a spacious recreation room with custom built in cabinetry, 6.1 sound system and projector/screen (as is), an additional 5th bedroom or gym space with large closet, a bathroom area ready to be developed, and plenty of storage. Enjoy outdoor living in the sunny backyard oasis, complete with mature landscaping, a large patio, and gas BBQ hookup perfect for relaxing evenings or weekend entertaining. Additional highlights include upgraded lighting, well-maintained roof shingles, full hardwood stairs, built ins, new interior paint, window coverings, and air conditioning for added peace of mind. This home combines pride of ownership with thoughtful upgrades in a serene, sought-after setting just minutes from Fish Creek Park, athletic fields, an outdoor chilled skating rink with its own Zamboni, shopping, and quick access to the new ring road. Move-in ready & a must see! Call now!
| COMMUNITY | Cranston |
| PROPERTY TYPE | Detached |
| BUILDING TYPE | House |
| STYLE | 2 Storey |
| YEAR BUILT | 2001 |
| SQUARE FOOTAGE | 2,134 |
| BEDROOMS | 5 |
| BATHROOMS | 3.00 |
| BASEMENT | Finished, Full |
| AMENITIES | |
| APPLIANCES | Central Air Conditioner, Dishwasher, Dryer, Range Hood, Refrigerator, Washer, Window Coverings |
| COOLING | Central Air |
| FIREPLACE | Gas |
| FLOORING | Carpet, Ceramic Tile, Hardwood |
| HEATING | Central |
| LAUNDRY | Main Level, See Remarks |
| LOT FEATURES | Rectangular Lot |
| PARKING | Double Garage Attached |
| RESTRICTIONS | None Known |
| ROOF | Asphalt Shingle |
| TITLE | Fee Simple |
| BROKER | MaxWell Capital Realty |
| ROOMS | DIMENSIONS (m) | LEVEL |
|---|---|---|
| Other | 7`10" x 5`6" | Basement |
| Bedroom | 13`6" x 10`2" | Basement |
| Storage | 7`4" x 7`6" | Basement |
| Furnace/Utility Room | 7`3" x 7`3" | Basement |
| Game Room | 26`0" x 19`6" | Basement |
| 2pc Bathroom | 5`2" x 6`2" | Main |
| Dining Room | 13`4" x 6`11" | Main |
| Family Room | 13`9" x 18`3" | Main |
| Kitchen | 13`4" x 13`4" | Main |
| Laundry | 5`11" x 11`1" | Main |
| Living Room | 8`11" x 14`6" | Main |
| 4pc Bathroom | 4`11" x 7`5" | Upper |
| 4pc Ensuite bath | 9`3" x 8`8" | Upper |
| Bedroom | 11`0" x 13`10" | Upper |
| Bedroom | 9`2" x 12`7" | Upper |
| Bedroom | 8`11" x 12`10" | Upper |
| Den | 11`8" x 11`0" | Upper |
| Bedroom - Primary | 12`1" x 16`6" | Upper |

