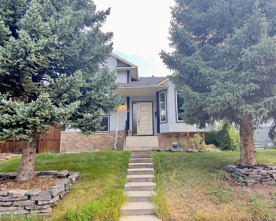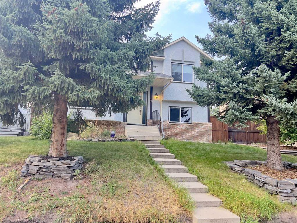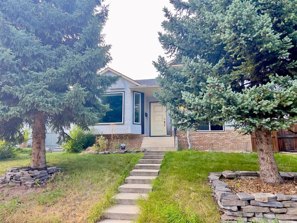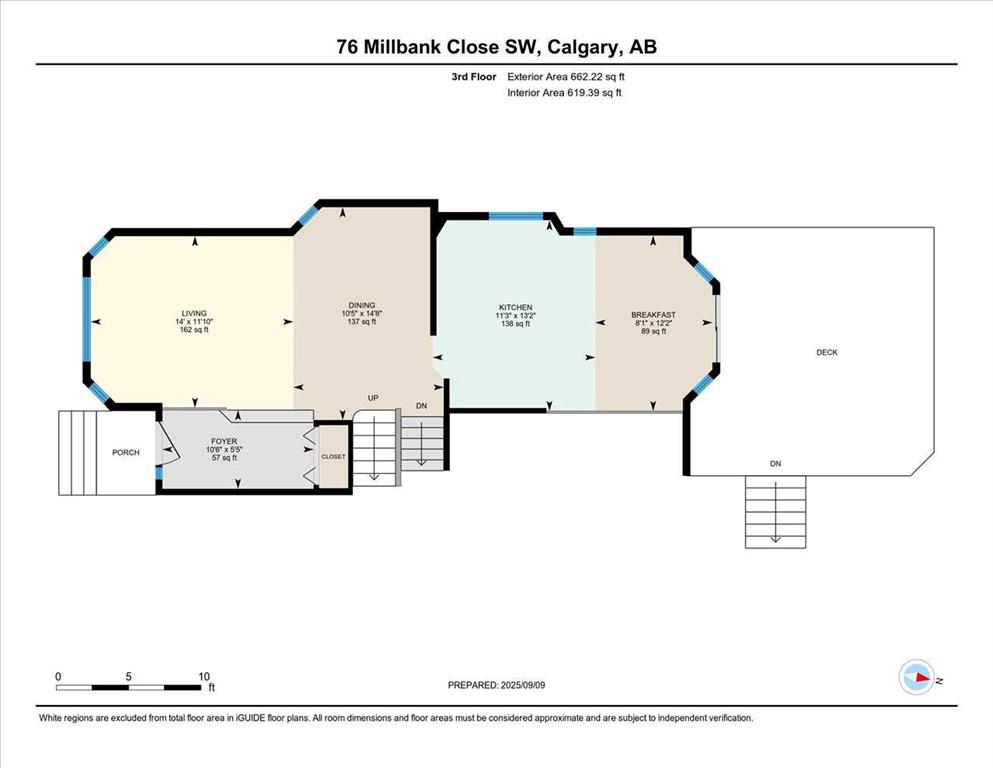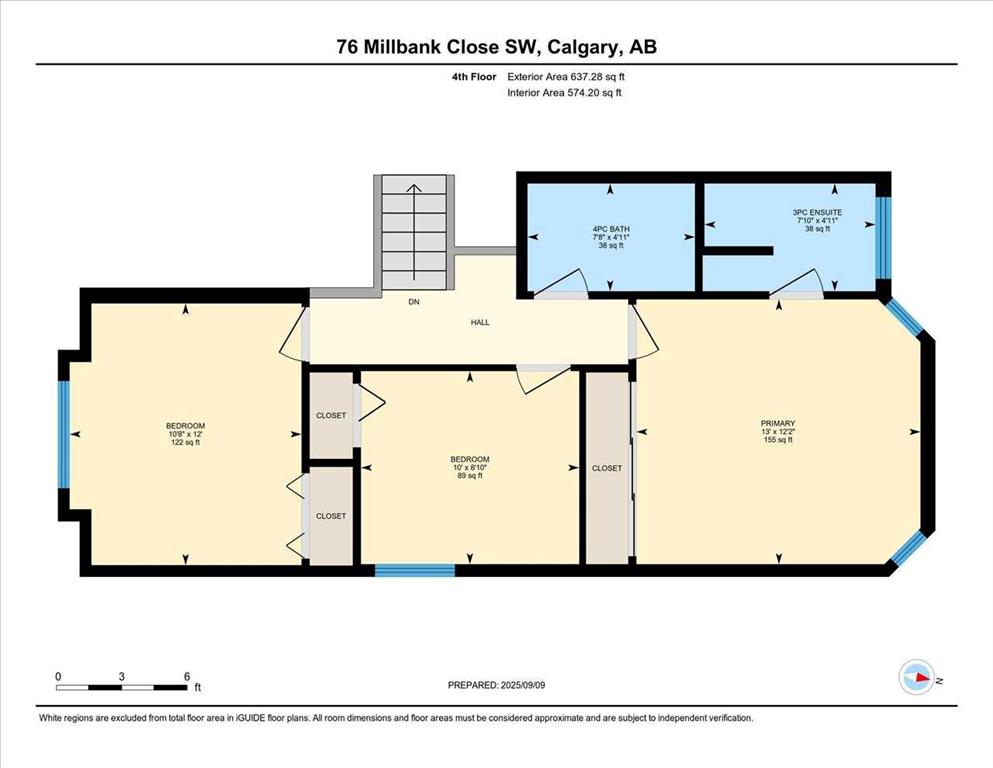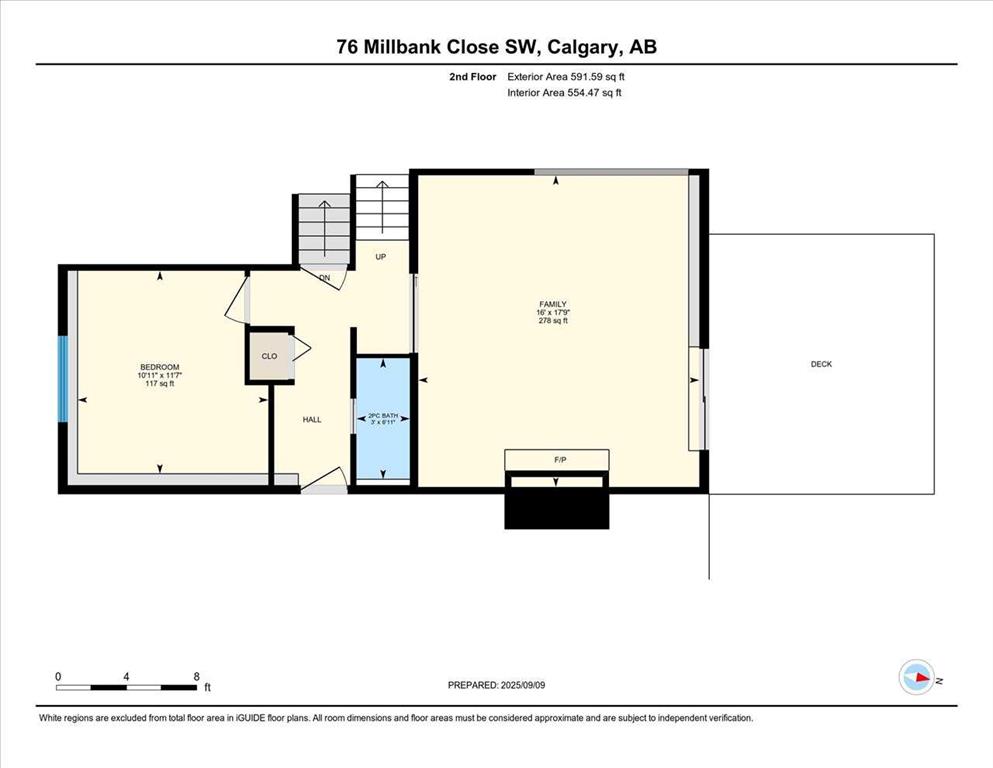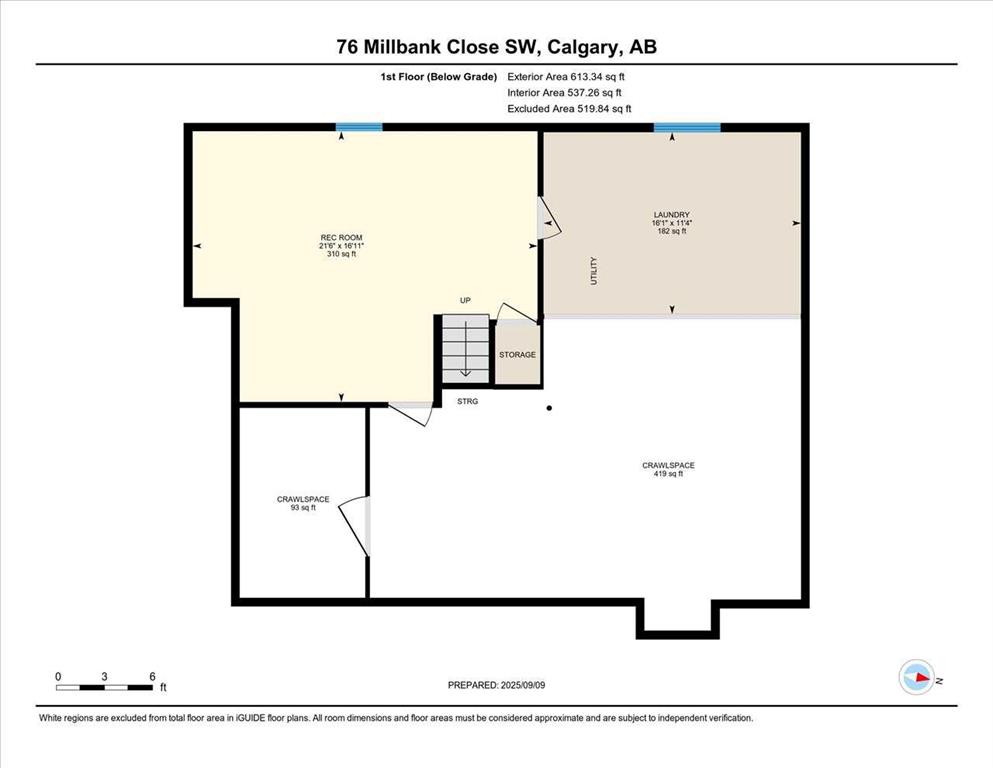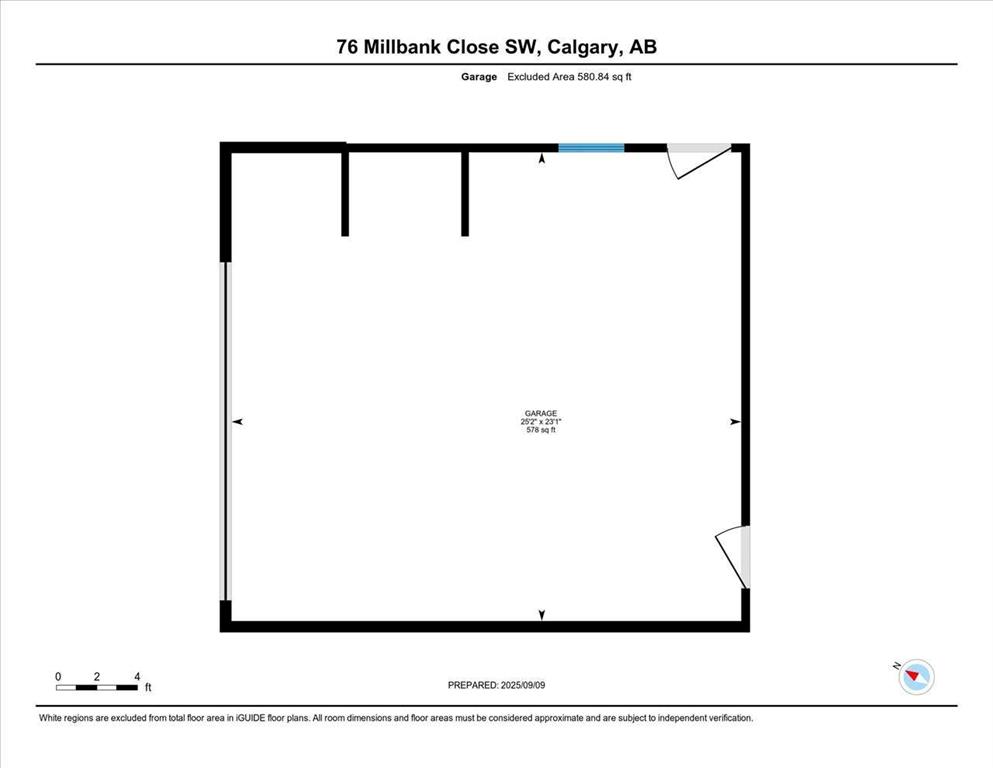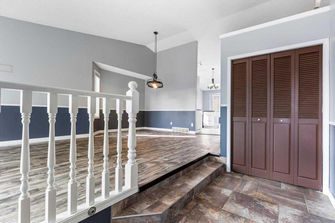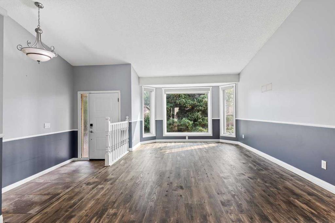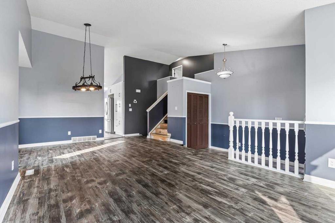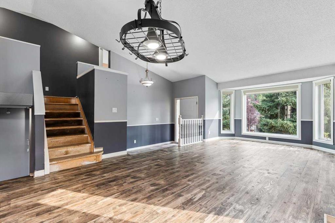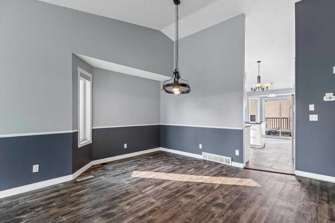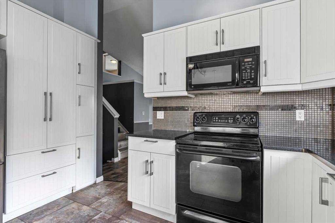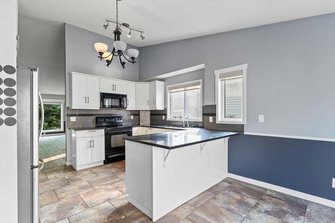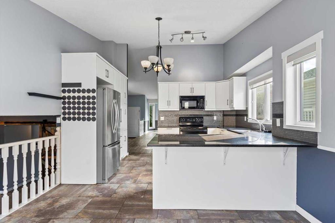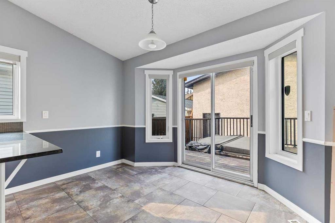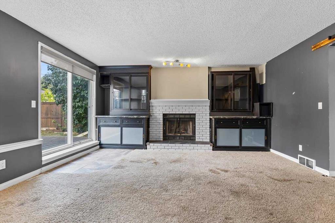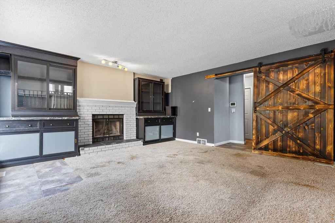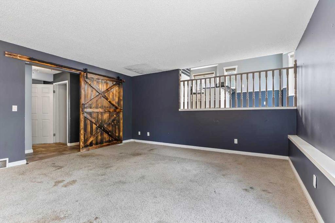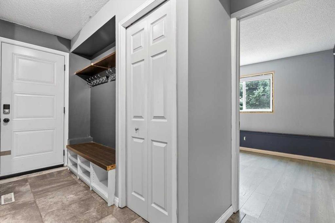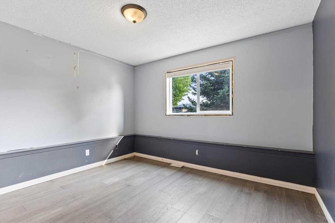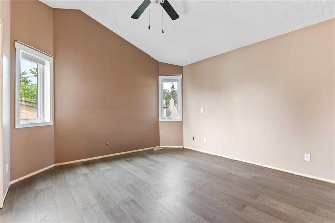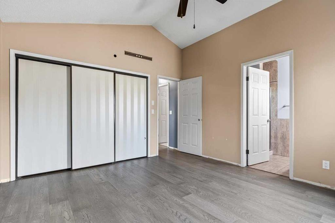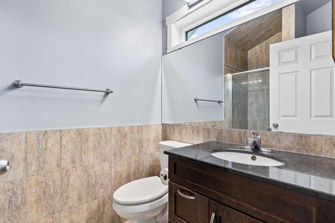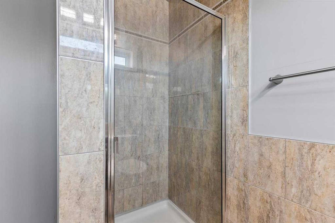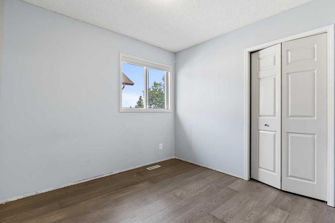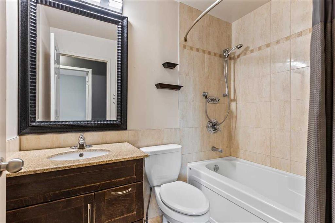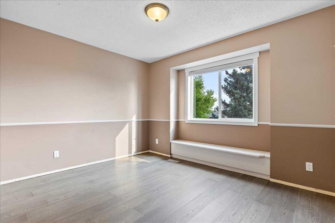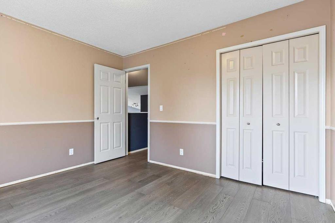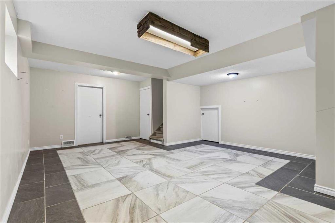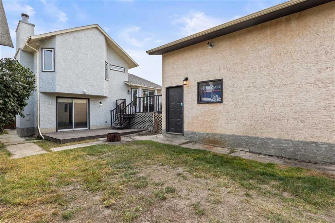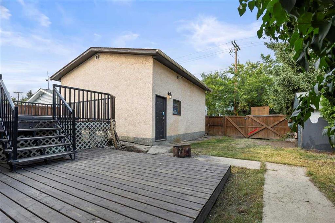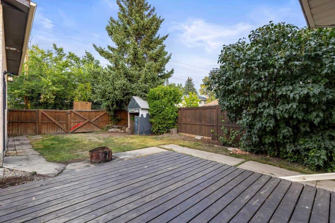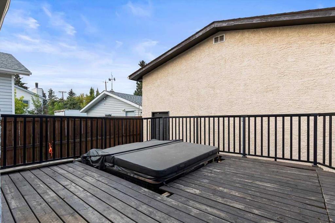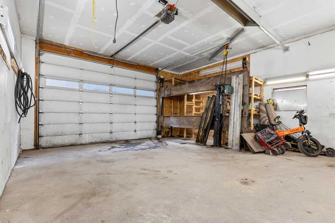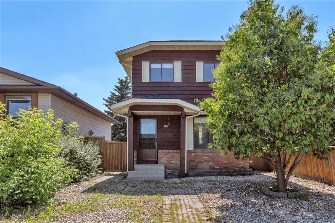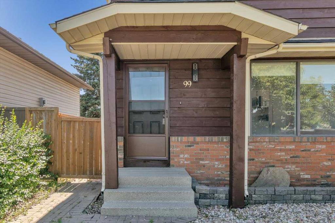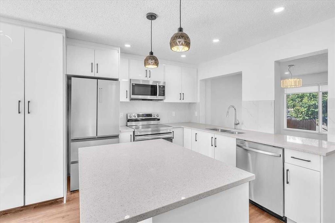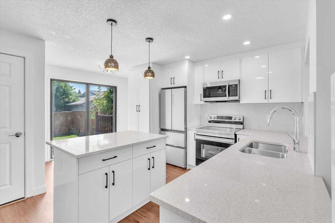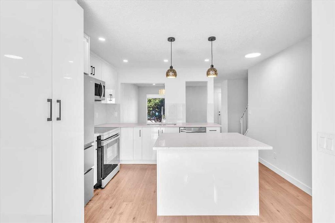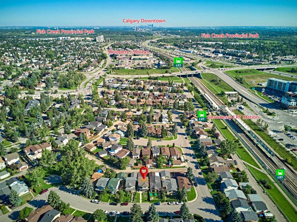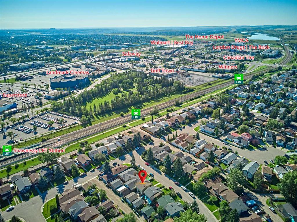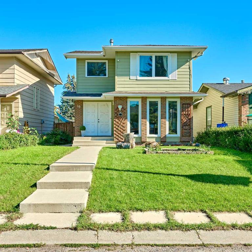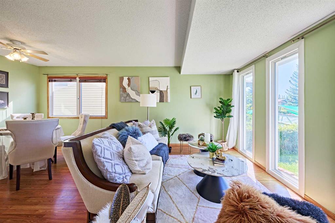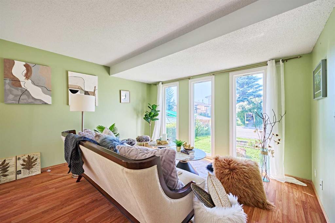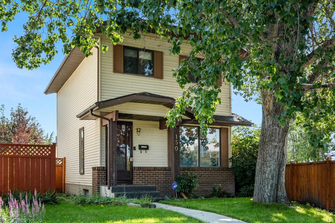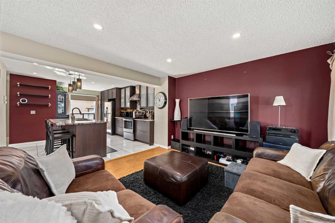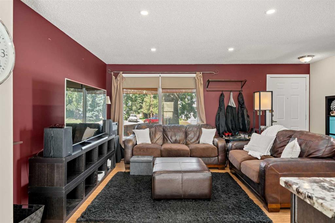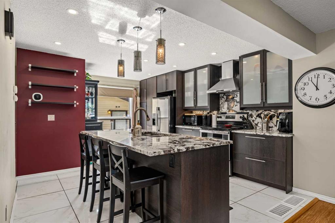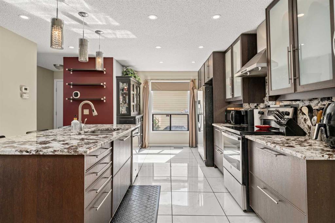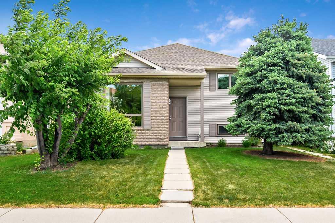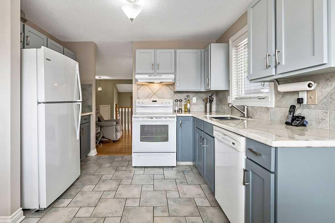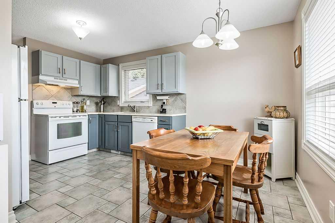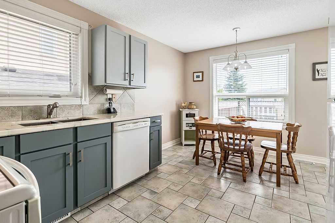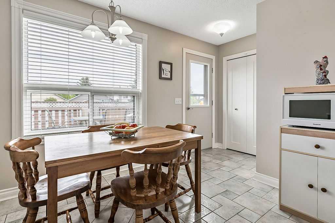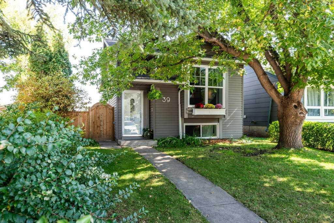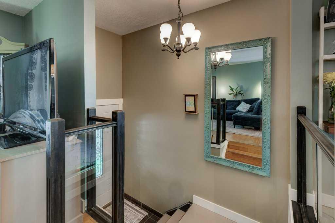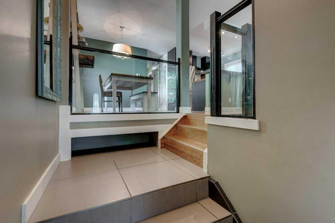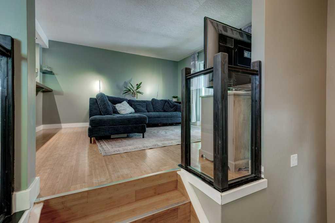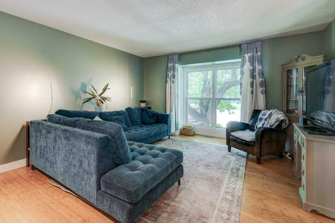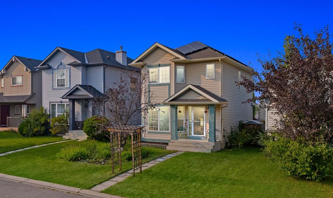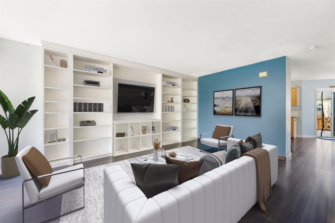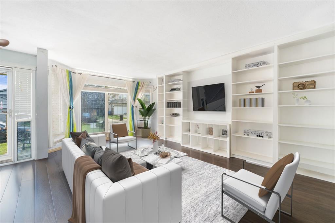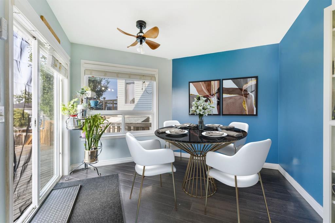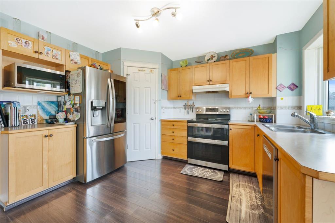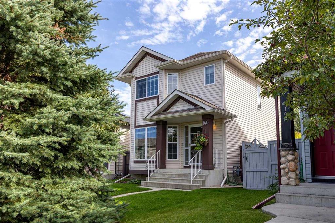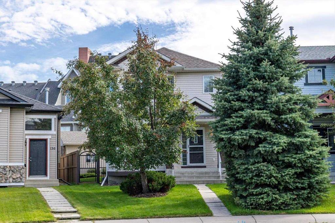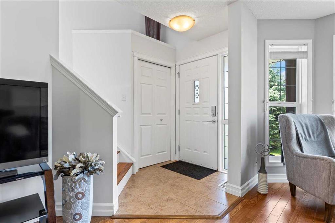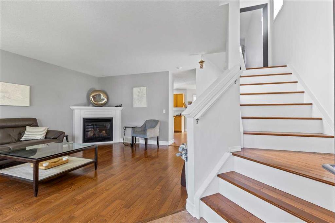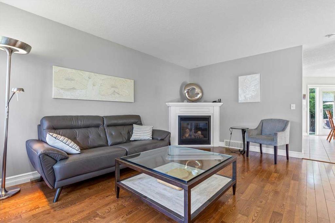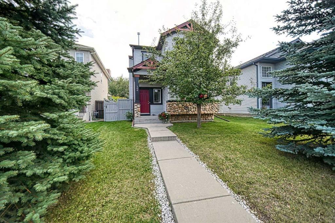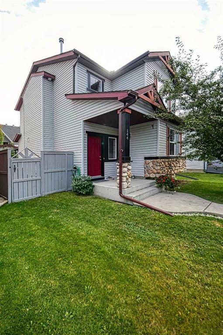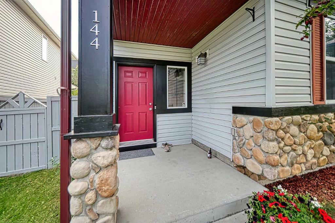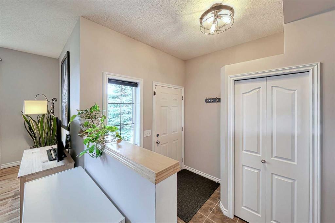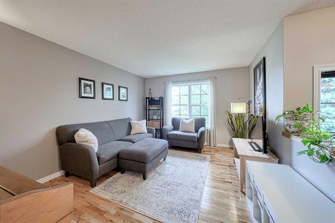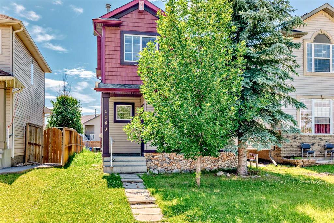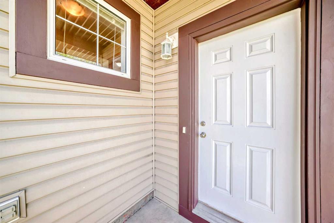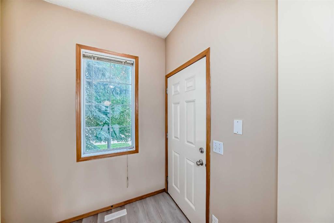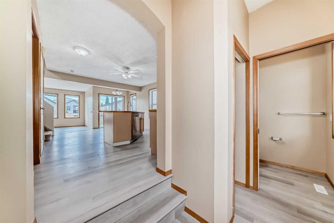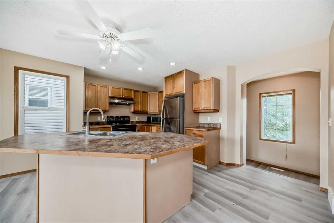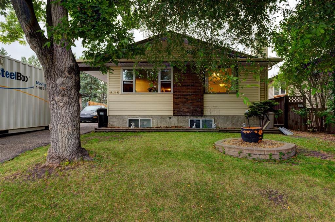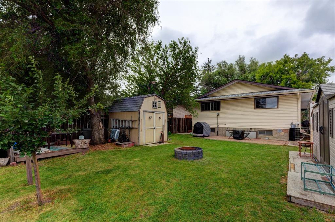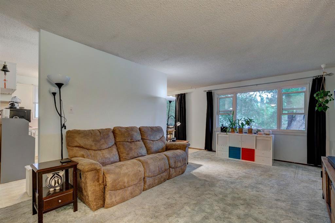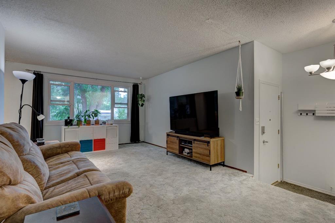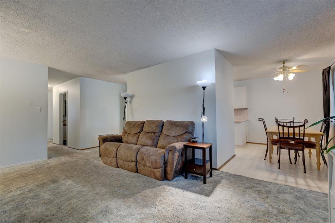76 Millbank Close SW
Calgary T2Y 2E9
MLS® Number: A2255226
$ 475,000
4
BEDROOMS
2 + 1
BATHROOMS
1,891
SQUARE FEET
1988
YEAR BUILT
Opportunity knocks this AS-IS, WHERE-IS boasts 1891 sqft 4 level Split with 4 bedrooms, 2.5 bathrooms, and 3 living spaces ideal for INVESTORS, RENOVATORS, OR HOMEOWNERS READY TO BRING THEIR VISION TO LIFE. While the home is in need of cosmetic updates like new flooring, fixtures, fresh paint, and landscaping touch-ups, many of the BIG-TICKET UPGRADES HAVE ALREADY BEEN TAKEN CARE OF: Roof replaced (2022), some Triple-pane Windows (2020), New Stucco/Parging (2022), Furnace - Hot water tank - Central A/C - Garage heater (2019), Underground Sprinkler/Irrigation System. Check out the RV Parking and HUGE 23'x25' heated garage offering an 11 foot high double door, room for a lift! With these major improvements already in place, you can focus on the fun part—designing the interior and yard to match your style. This is TRULY A FIXER-UPPER WITH INCREDIBLE POTENTIAL—a rare chance to own in one of SW Calgary’s established communities at an excellent price point. Whether you’re looking for your next investment project or a place to transform into your dream home, this property is a must-see. Book Your Tour Today, before it is SOLD.
| COMMUNITY | Millrise |
| PROPERTY TYPE | Detached |
| BUILDING TYPE | House |
| STYLE | 4 Level Split |
| YEAR BUILT | 1988 |
| SQUARE FOOTAGE | 1,891 |
| BEDROOMS | 4 |
| BATHROOMS | 3.00 |
| BASEMENT | Crawl Space, Full, Partially Finished |
| AMENITIES | |
| APPLIANCES | Central Air Conditioner, Dishwasher, Electric Stove, Microwave Hood Fan, Refrigerator, Washer/Dryer, Window Coverings |
| COOLING | Central Air |
| FIREPLACE | Family Room, Wood Burning |
| FLOORING | Ceramic Tile, Vinyl Plank |
| HEATING | ENERGY STAR Qualified Equipment, Forced Air, Natural Gas |
| LAUNDRY | In Basement |
| LOT FEATURES | Back Lane, Irregular Lot, Treed, Underground Sprinklers |
| PARKING | Alley Access, Double Garage Detached, Heated Garage, Oversized, RV Gated |
| RESTRICTIONS | None Known |
| ROOF | Asphalt Shingle |
| TITLE | Fee Simple |
| BROKER | Royal LePage Benchmark |
| ROOMS | DIMENSIONS (m) | LEVEL |
|---|---|---|
| Game Room | 16`10" x 21`6" | Basement |
| Bedroom | 11`7" x 16`1" | Lower |
| Family Room | 17`9" x 16`0" | Lower |
| 2pc Bathroom | 6`11" x 3`1" | Lower |
| Living Room | 11`10" x 14`0" | Main |
| Dining Room | 14`8" x 10`5" | Main |
| Kitchen | 13`2" x 11`3" | Main |
| Breakfast Nook | 12`2" x 8`1" | Main |
| Bedroom - Primary | 12`2" x 13`1" | Upper |
| 3pc Ensuite bath | 4`11" x 7`10" | Upper |
| 4pc Bathroom | 4`11" x 7`8" | Upper |
| Bedroom | 8`10" x 10`0" | Upper |
| Bedroom | 12`0" x 10`8" | Upper |

