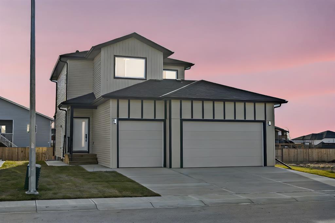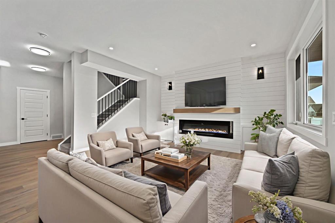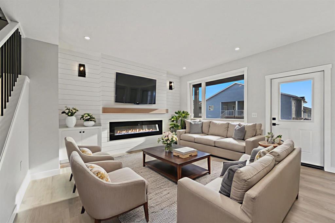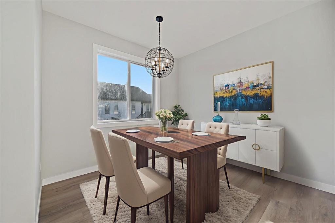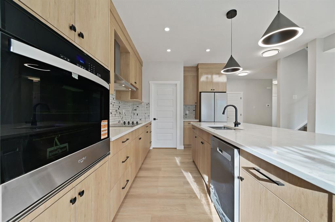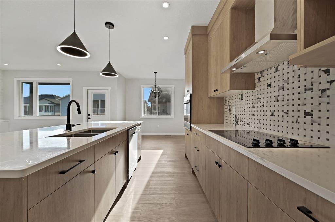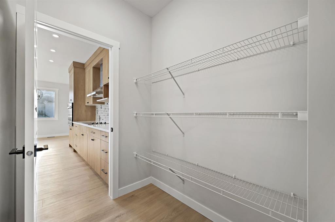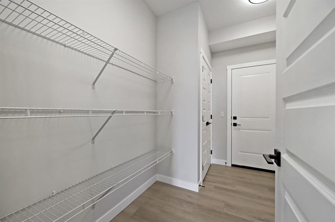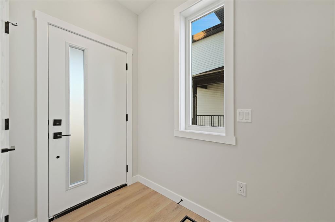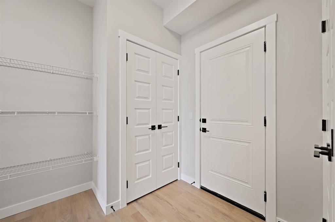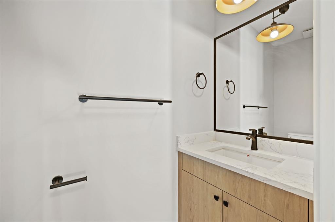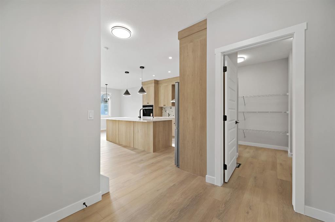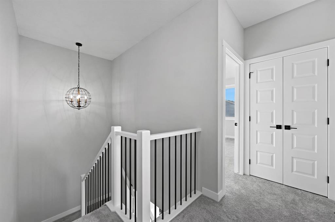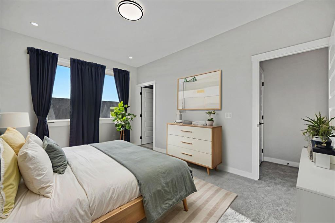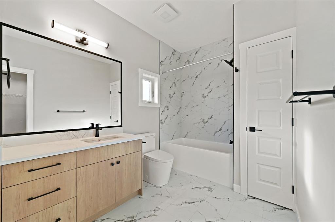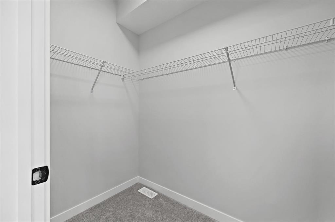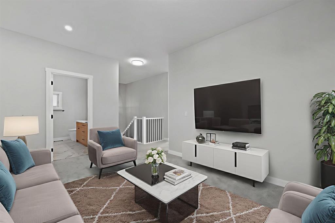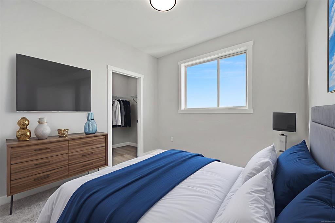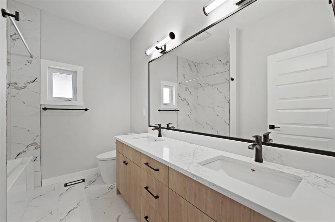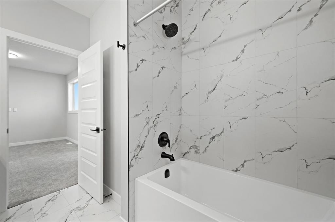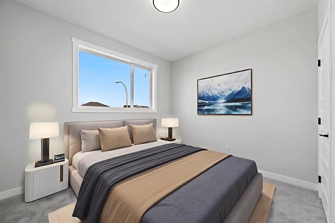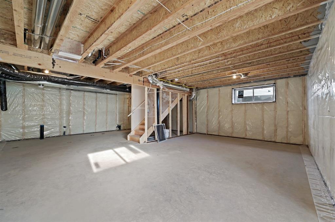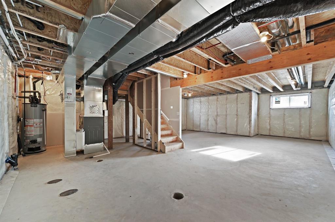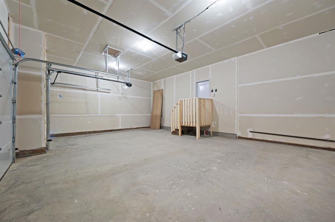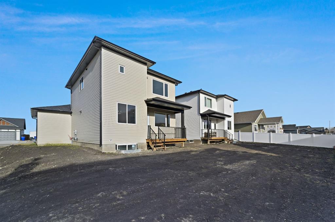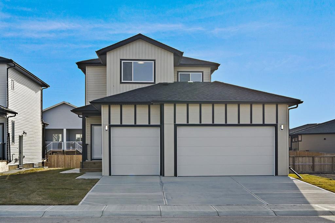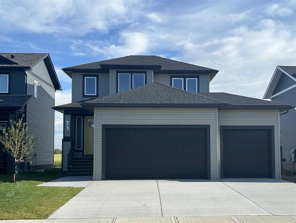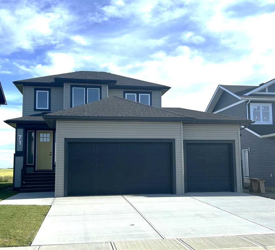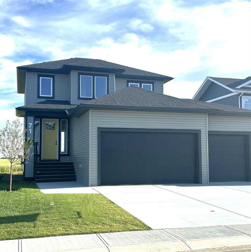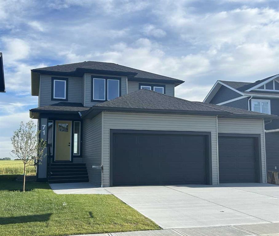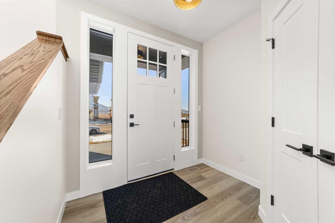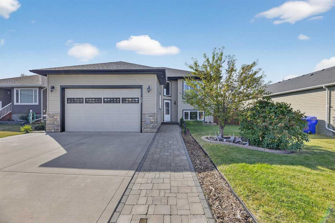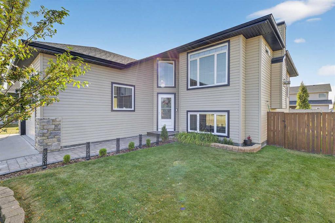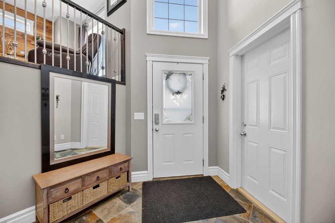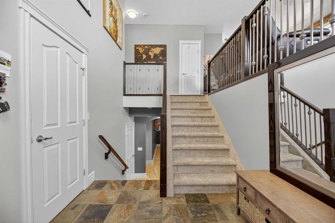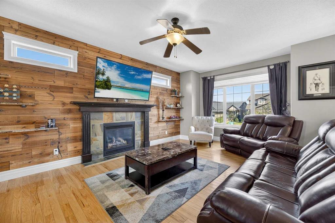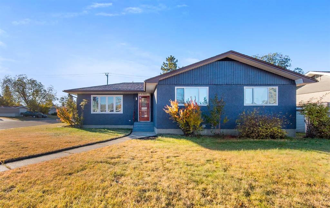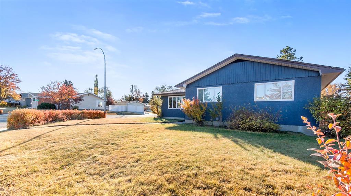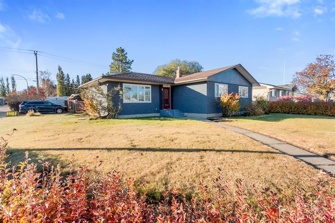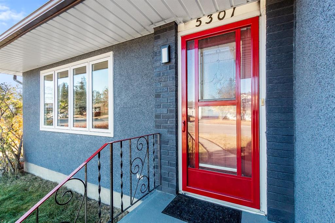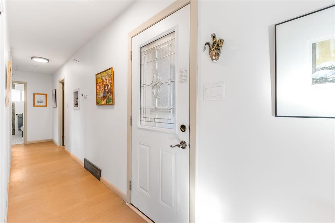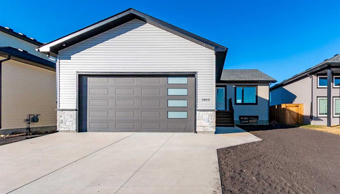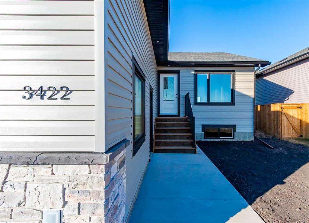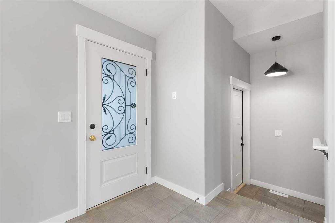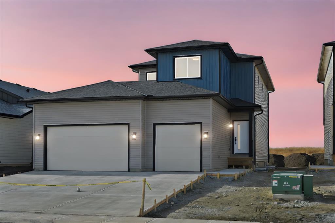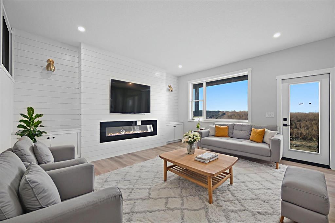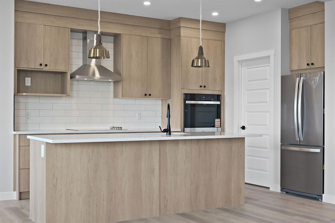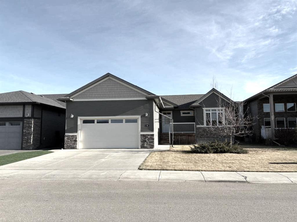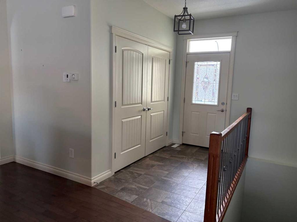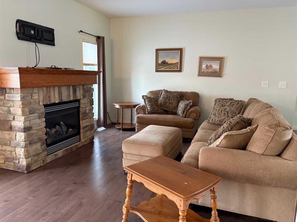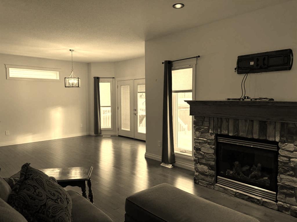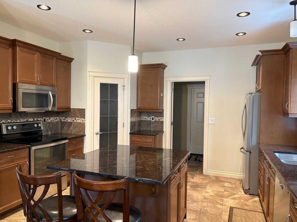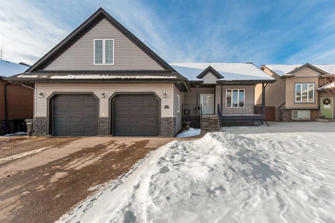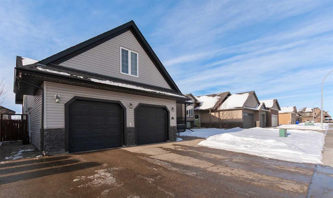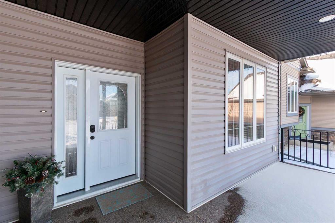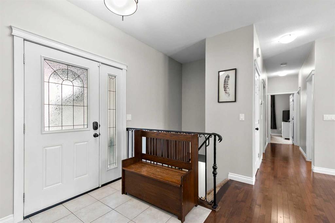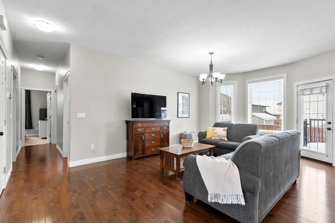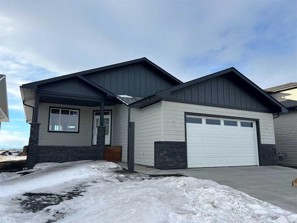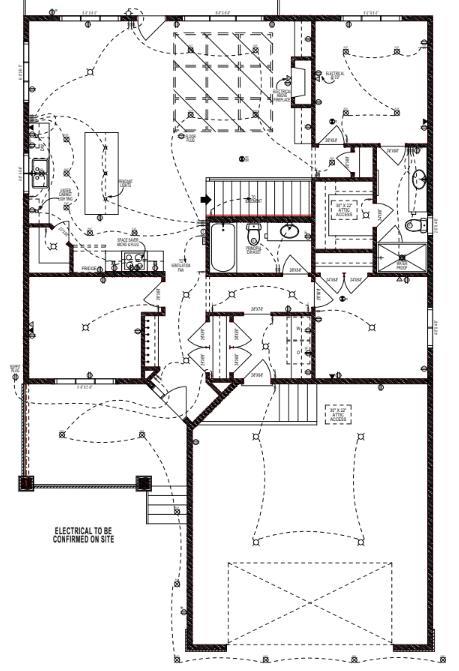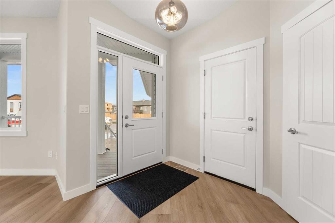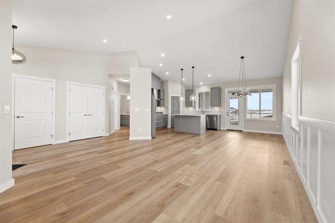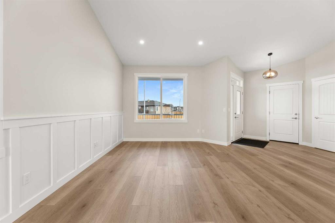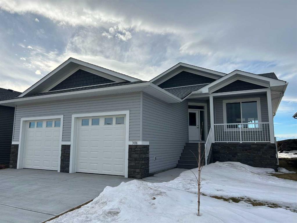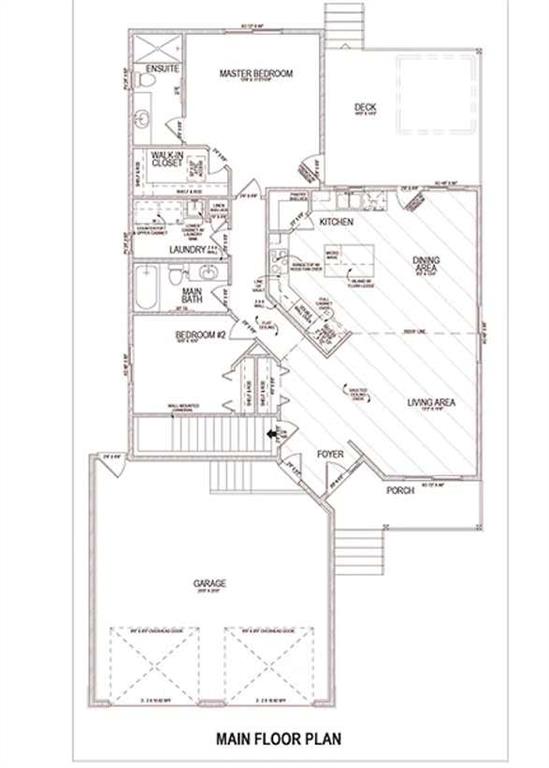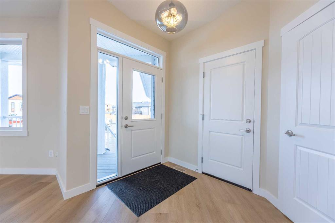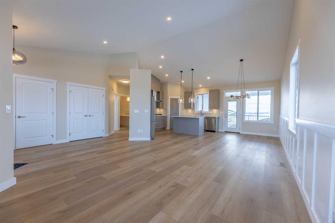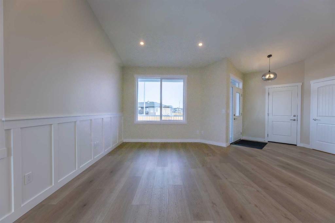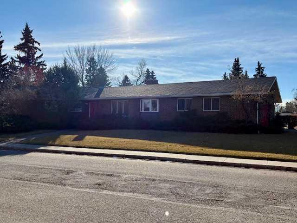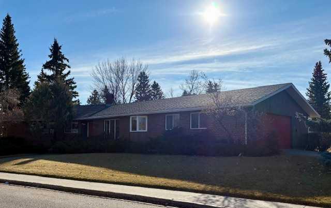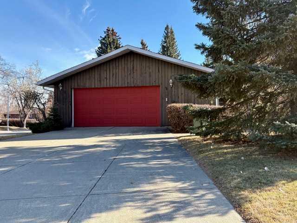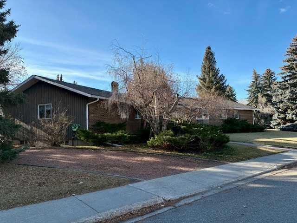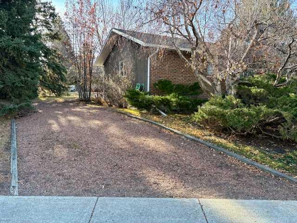78 Vincent Crescent
Olds T0M0W0
MLS® Number: A2270657
$ 579,000
3
BEDROOMS
2 + 1
BATHROOMS
2025
YEAR BUILT
Discover this stunning 2025-built home that perfectly blends contemporary design with everyday functionality. Featuring a triple attached garage with 220V power, this property is ideal for today’s modern lifestyle. Step inside to an open-concept main floor showcasing a chef-inspired kitchen complete with a large island, quartz countertops, built-in wall oven, electric cooktop, stylish range hood, and a convenient walk-through pantry. The dining area is illuminated by an elegant LED chandelier and flows seamlessly into the spacious living room, highlighted by a white feature wall and designer-style electric fireplace — perfect for entertaining or relaxing. The main floor is finished with sleek black Moen fixtures, LED lighting throughout, and a chic half bath. Upstairs, enjoy a bright bonus room and three spacious bedrooms, including a luxurious primary suite with a 4-piece ensuite. The additional full bath features Jack & Jill sinks and quartz counters, making it ideal for families. Convenient upper-level laundry adds to the thoughtful layout. A separate side entrance leads to a basement with rough-ins for future development — offering great income potential or flexibility for expansion. Outdoors, enjoy the covered back deck with a natural gas BBQ line, perfect for year-round entertaining. This move-in ready home in the vibrant community of Olds combines style, comfort, and opportunity. Don’t miss your chance to make it yours!
| COMMUNITY | |
| PROPERTY TYPE | Detached |
| BUILDING TYPE | House |
| STYLE | 2 Storey |
| YEAR BUILT | 2025 |
| SQUARE FOOTAGE | 1,774 |
| BEDROOMS | 3 |
| BATHROOMS | 3.00 |
| BASEMENT | Full |
| AMENITIES | |
| APPLIANCES | Dishwasher, Electric Cooktop, Electric Stove, Range Hood, Refrigerator |
| COOLING | None |
| FIREPLACE | Electric, Family Room |
| FLOORING | Carpet, Vinyl Plank |
| HEATING | Forced Air, Natural Gas |
| LAUNDRY | Upper Level |
| LOT FEATURES | Rectangular Lot |
| PARKING | 220 Volt Wiring, Triple Garage Attached |
| RESTRICTIONS | None Known |
| ROOF | Asphalt Shingle |
| TITLE | Fee Simple |
| BROKER | Real Broker |
| ROOMS | DIMENSIONS (m) | LEVEL |
|---|---|---|
| Living Room | 14`9" x 14`7" | Main |
| Kitchen | 15`0" x 10`0" | Main |
| Dining Room | 10`6" x 10`0" | Main |
| Foyer | 7`7" x 4`7" | Main |
| Mud Room | 9`11" x 7`5" | Main |
| 2pc Bathroom | 7`1" x 2`11" | Main |
| Bonus Room | 14`9" x 10`6" | Second |
| Bedroom - Primary | 14`9" x 10`7" | Second |
| Walk-In Closet | 8`4" x 4`5" | Second |
| 5pc Ensuite bath | 10`0" x 7`2" | Second |
| Bedroom | 10`0" x 9`9" | Second |
| Bedroom | 11`0" x 10`1" | Second |
| Laundry | 3`7" x 2`6" | Second |
| 4pc Bathroom | 9`5" x 7`7" | Second |

