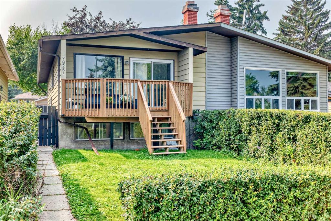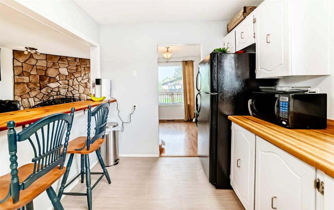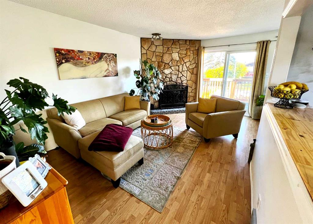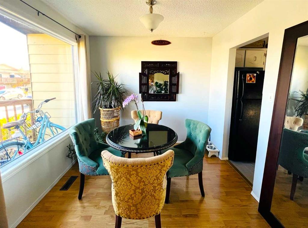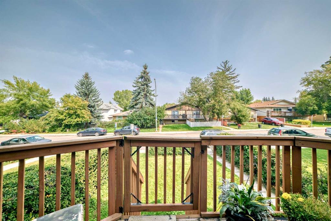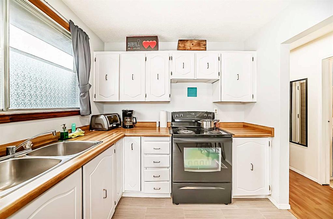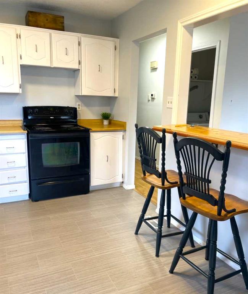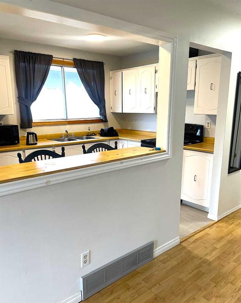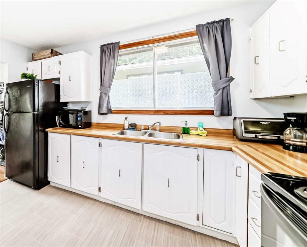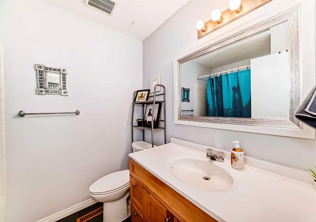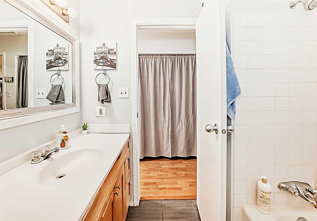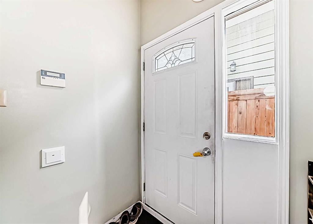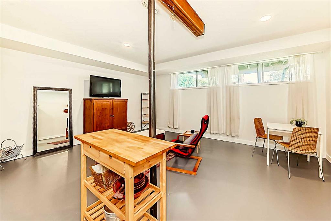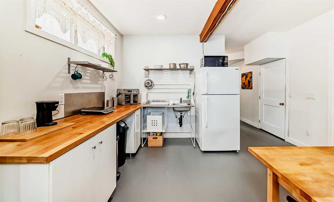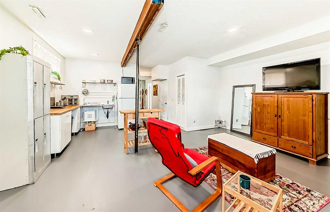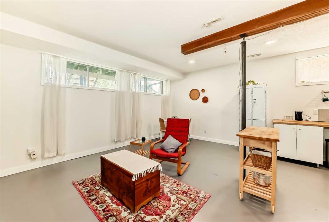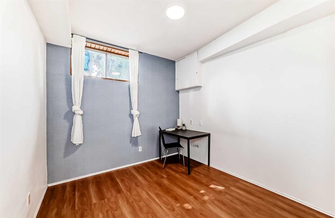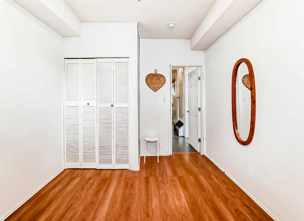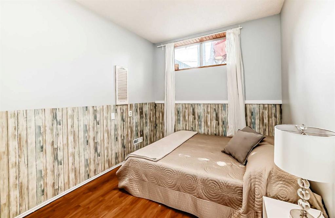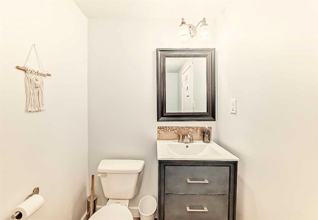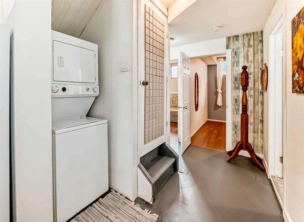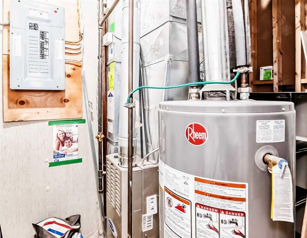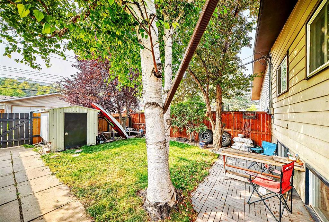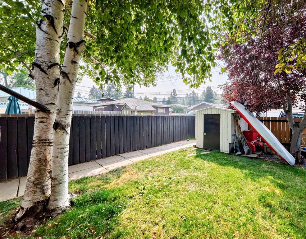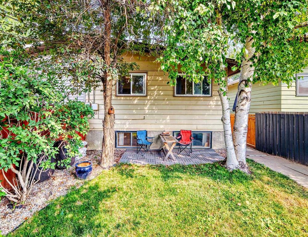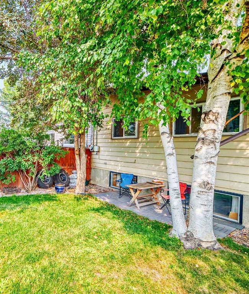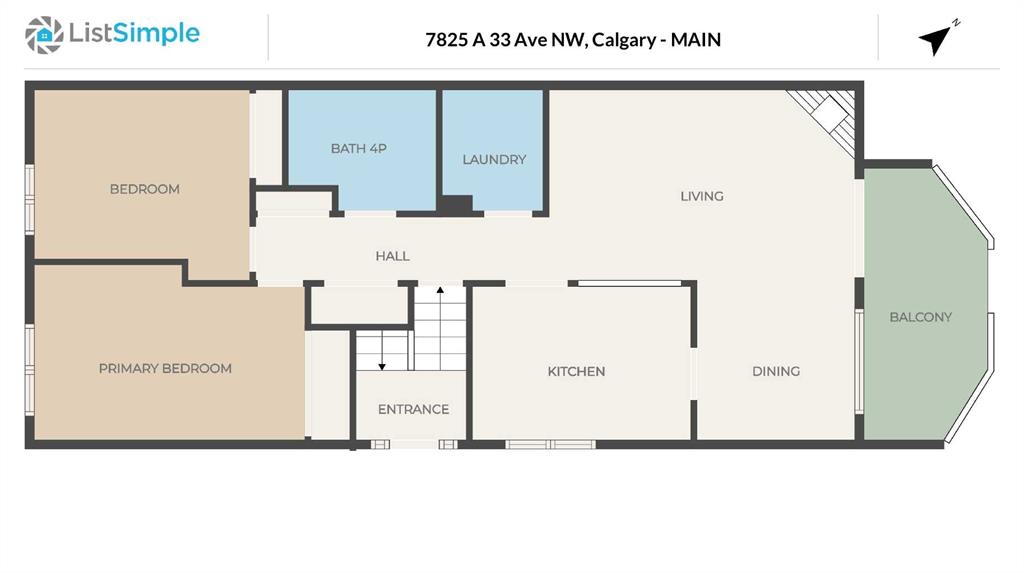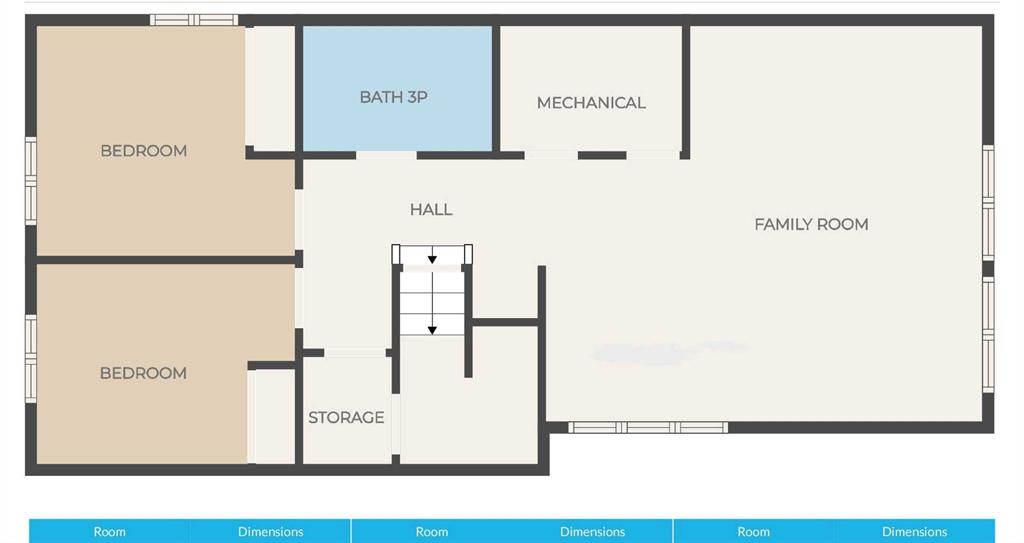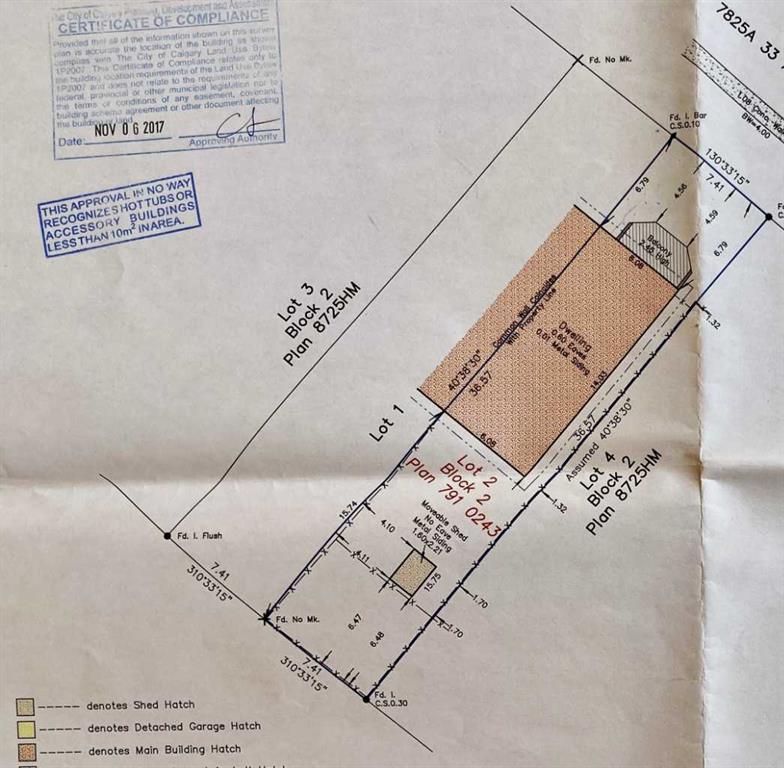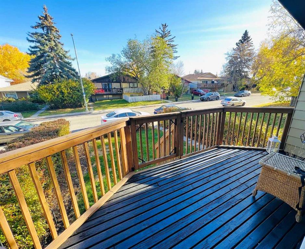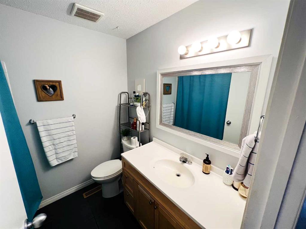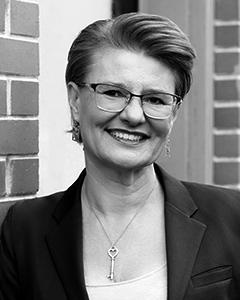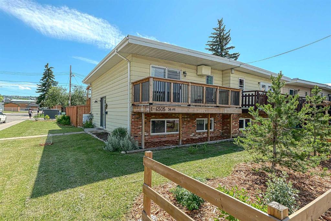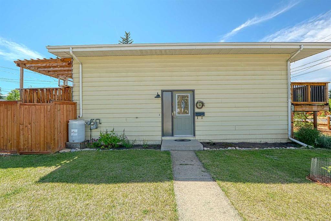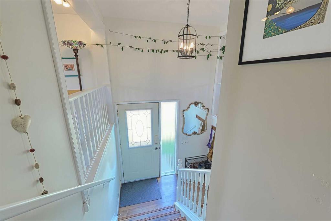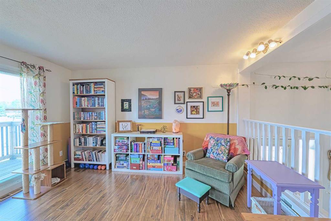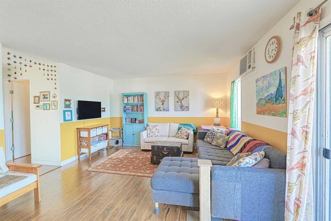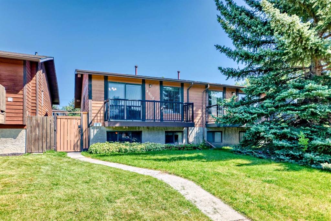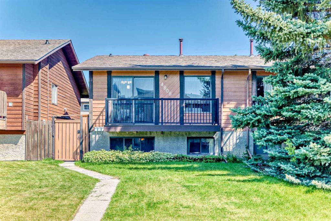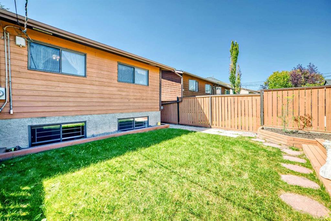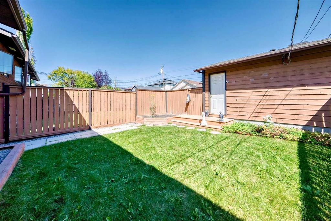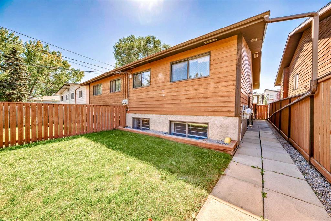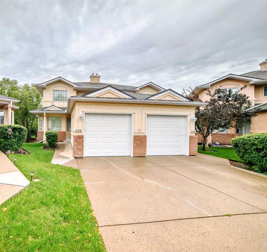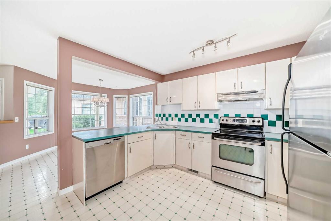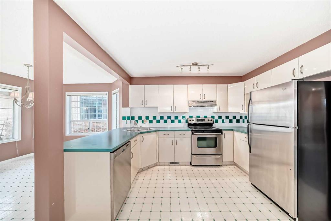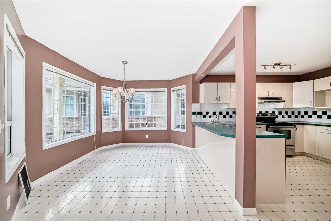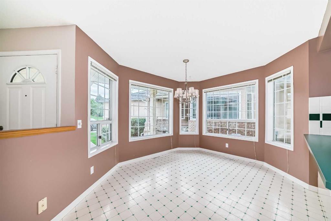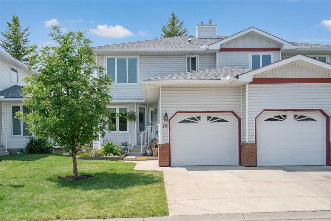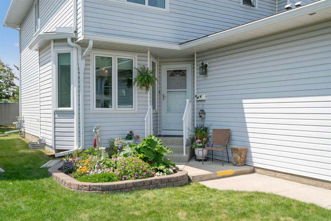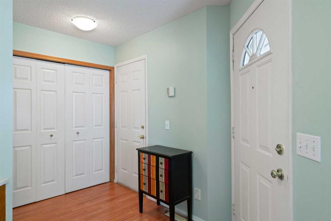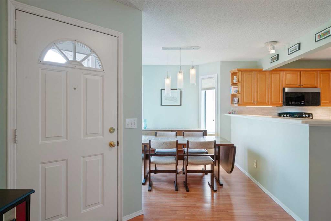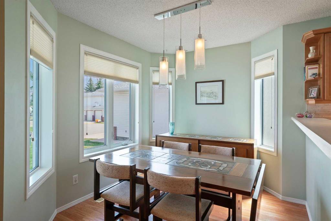7825A 33 Avenue NW
Calgary T3B 1L3
MLS® Number: A2253693
$ 455,555
4
BEDROOMS
2 + 0
BATHROOMS
919
SQUARE FEET
1978
YEAR BUILT
OPEN HOUSE: Saturday, September 6 and Sunday, September 7 from 2-4 pm. With over 1,660 sq ft of finished living space, this 4 bedroom, 2 bath home, comes with a southwest yard and no condo fees! Nicely updated and maintained, this home, has a fireplace and an eat in kitchen open to the dining area, and BBQ deck. You will love the 4 bedrooms, 2 full bathrooms and 2 washer and dryers, there is plenty of room for a large family or roommates. The lower flex space is bright and was planned for a future suite. The treed southwest back yard is perfect for large gatherings. Parking for 2 cars and room for a future garage. Well located, a short commute to downtown, Foothills Hospital, to Canada Olympic Park (COP), Bowness Park, the Rocky Mountains, schools and all services. Vacant possession available for October 1.
| COMMUNITY | Bowness |
| PROPERTY TYPE | Semi Detached (Half Duplex) |
| BUILDING TYPE | Duplex |
| STYLE | Side by Side, Bi-Level |
| YEAR BUILT | 1978 |
| SQUARE FOOTAGE | 919 |
| BEDROOMS | 4 |
| BATHROOMS | 2.00 |
| BASEMENT | Finished, Full |
| AMENITIES | |
| APPLIANCES | Dryer, Refrigerator, Stove(s), Washer |
| COOLING | None |
| FIREPLACE | Wood Burning |
| FLOORING | Laminate |
| HEATING | Central, Forced Air, Natural Gas |
| LAUNDRY | Laundry Room |
| LOT FEATURES | Back Lane, Back Yard, City Lot, Few Trees, Front Yard, Lawn, Rectangular Lot, Street Lighting |
| PARKING | Off Street, Parking Pad |
| RESTRICTIONS | None Known |
| ROOF | Asphalt |
| TITLE | Fee Simple |
| BROKER | CIR Realty |
| ROOMS | DIMENSIONS (m) | LEVEL |
|---|---|---|
| Bedroom | 9`5" x 9`8" | Basement |
| Bedroom | 8`9" x 9`8" | Basement |
| Storage | 4`6" x 10`10" | Basement |
| 3pc Bathroom | 4`9" x 8`9" | Basement |
| Laundry | 2`11" x 4`8" | Basement |
| Furnace/Utility Room | 4`9" x 8`0" | Basement |
| Family Room | 8`11" x 10`9" | Basement |
| Flex Space | 8`11" x 10`9" | Basement |
| Entrance | 4`2" x 6`3" | Main |
| Living Room | 16`10" x 10`5" | Main |
| Dining Room | 9`6" x 8`11" | Main |
| Eat in Kitchen | 9`0" x 12`0" | Main |
| Laundry | 6`6" x 5`9" | Main |
| 4pc Bathroom | 7`5" x 6`7" | Main |
| Bedroom - Primary | 8`9" x 14`9" | Main |
| Bedroom | 11`5" x 9`4" | Main |

