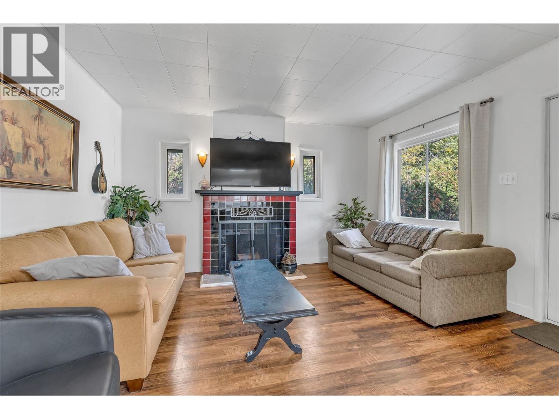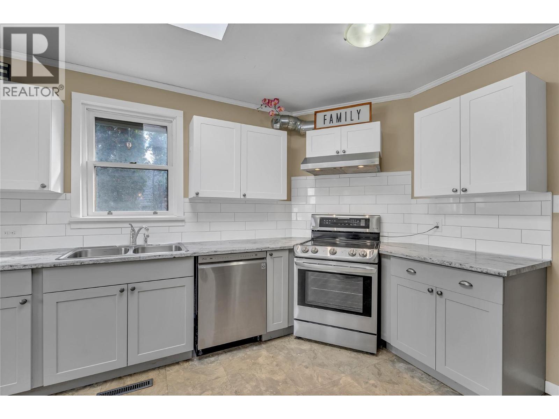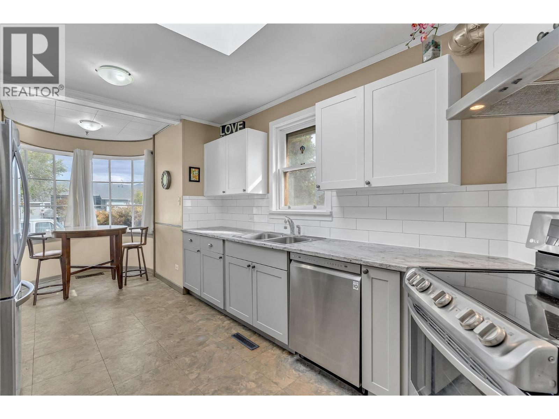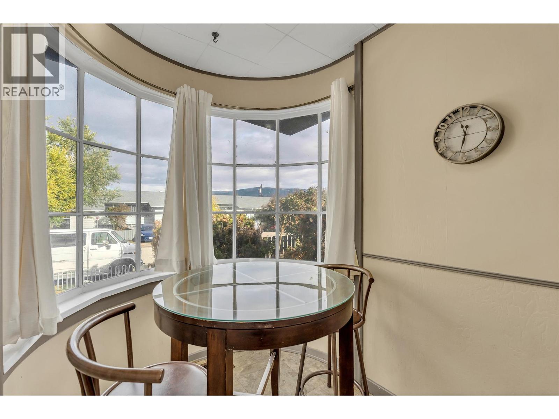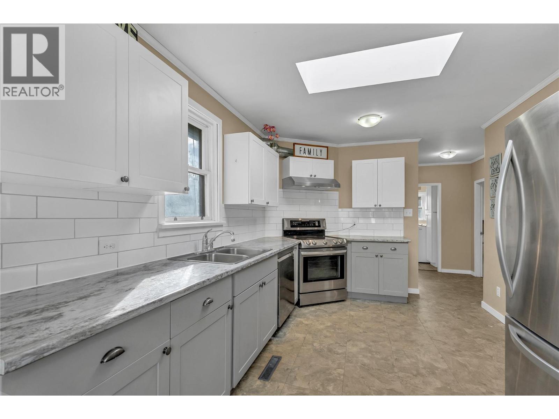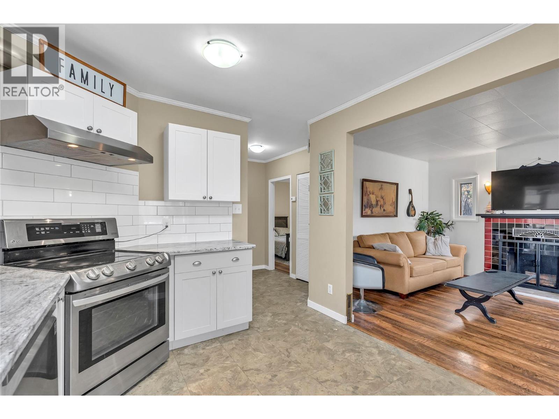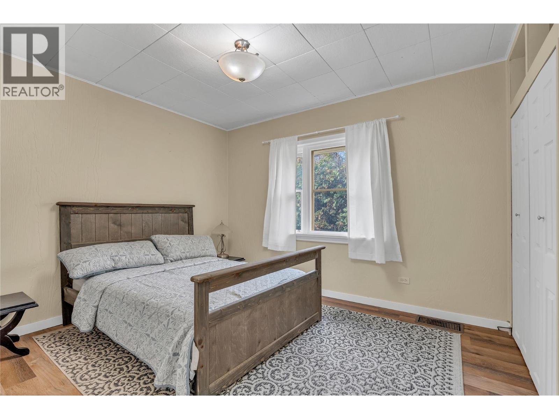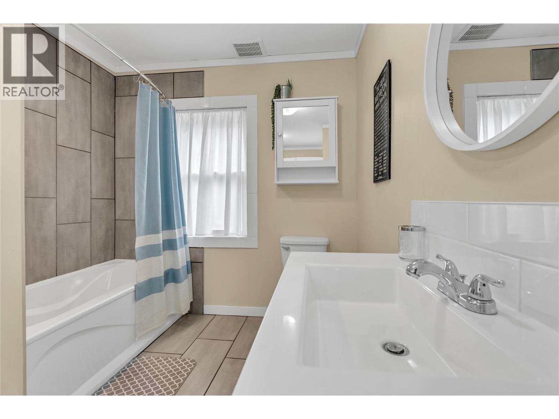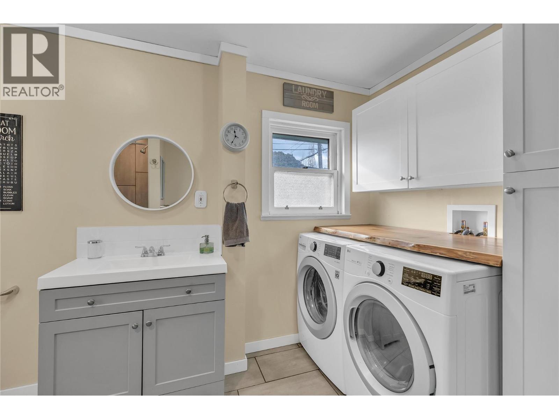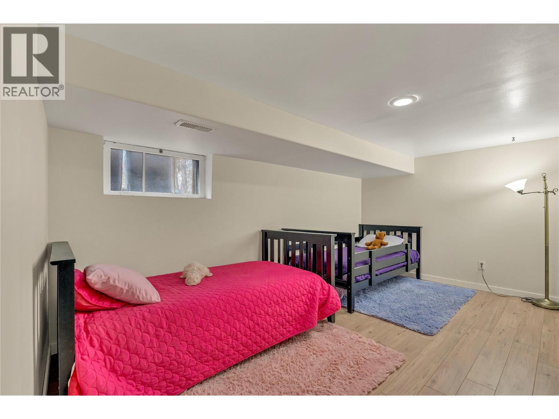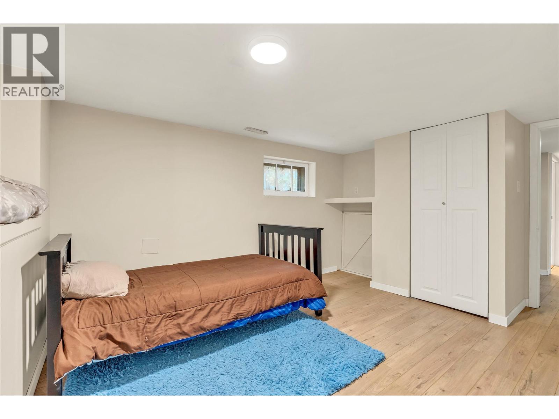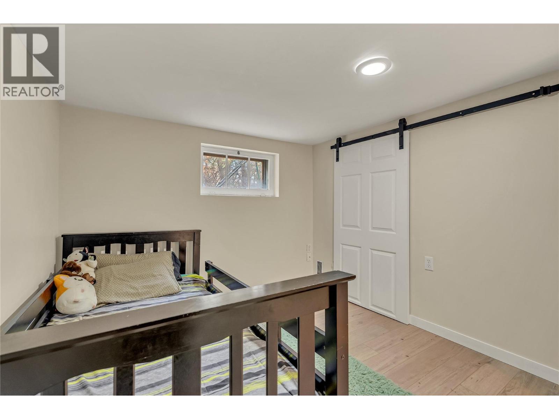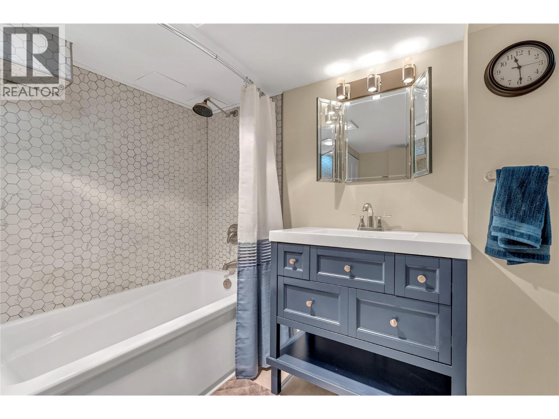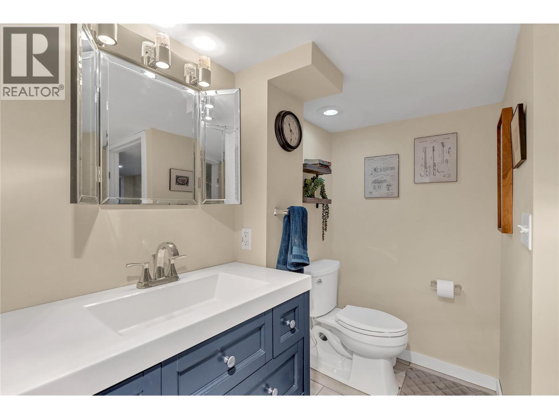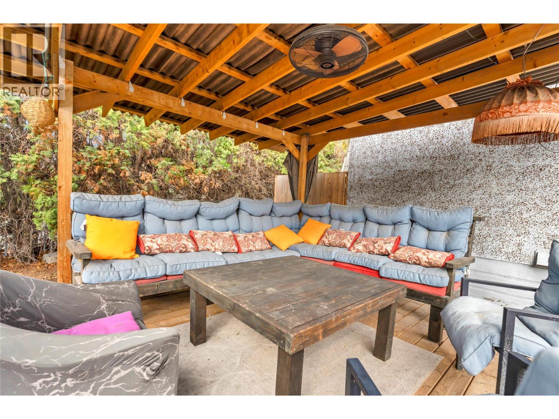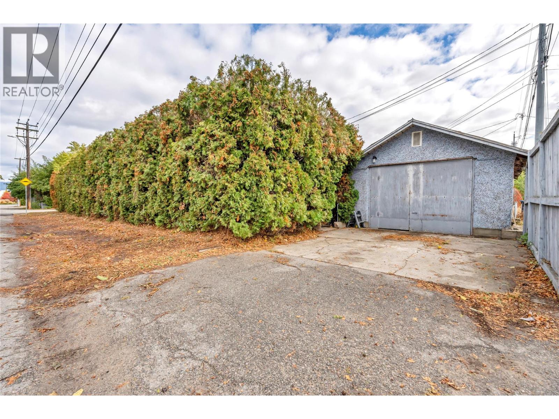796 Chase Avenue
MLS® Number: 10366929
$ 625,000
3
BEDROOMS
2 + 0
BATHROOMS
1,376
SQUARE FEET
1955
YEAR BUILT
Charming Character Home Across from Penticton Golf & Country Club This well-maintained charming character home sits in a unique and convenient location directly across from the 10th hole of the Penticton Golf & Country Club. Offering flexibility and warmth, the home’s 3+ bedroom, 2 bathroom layout can easily accommodate a fourth bedroom or a family room, depending on your needs. The main level features bright, efficient living spaces with a comfortable and practical flow. The upgraded kitchen, equipped with newer appliances, provides ample room for those who enjoy cooking. A dining nook and inviting living room create a welcoming setting, while the main-floor primary bedroom includes double closets for added convenience. Downstairs offers versatile space with three potential bedrooms or a larger family area, along with a dedicated utility room and additional storage. Recent updates include fresh paint, partially renewed flooring, and refreshed bathrooms, adding to the home’s move-in-ready appeal. Outdoor living is a highlight, with multiple usable spaces designed for relaxation or entertaining. The private backyard includes a custom-built post-and-beam covered deck that connects the main home to a multipurpose secondary building—complete with water and power—currently used as a studio and storage area. Additional features include on-site parking and mature privacy hedges that provide a sense of seclusion from neighboring properties.
| COMMUNITY | |
| PROPERTY TYPE | |
| BUILDING TYPE | |
| STYLE | Bungalow |
| YEAR BUILT | 1955 |
| SQUARE FOOTAGE | 1,376 |
| BEDROOMS | 3 |
| BATHROOMS | 2.00 |
| BASEMENT | Finished, Full |
| AMENITIES | |
| APPLIANCES | |
| COOLING | None |
| FIREPLACE | Conventional |
| FLOORING | |
| HEATING | |
| LAUNDRY | |
| LOT FEATURES | |
| PARKING | |
| RESTRICTIONS | |
| ROOF | Unknown |
| TITLE | |
| BROKER | Chamberlain Property Group |
| ROOMS | DIMENSIONS (m) | LEVEL |
|---|

