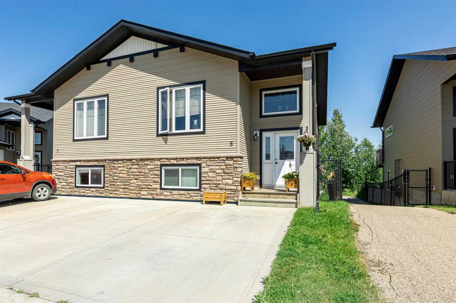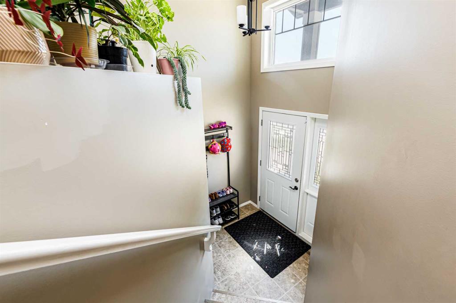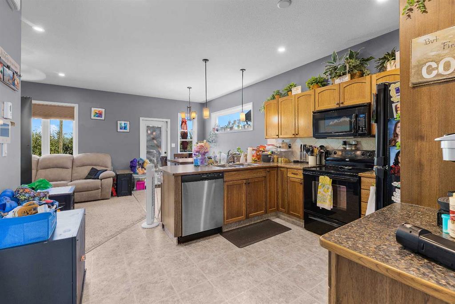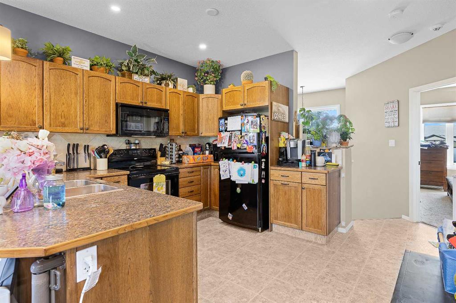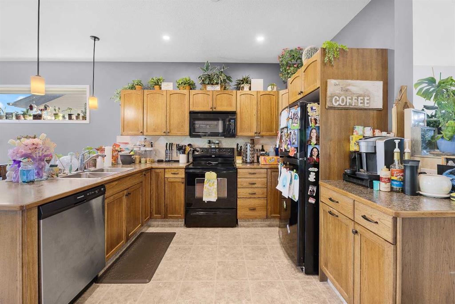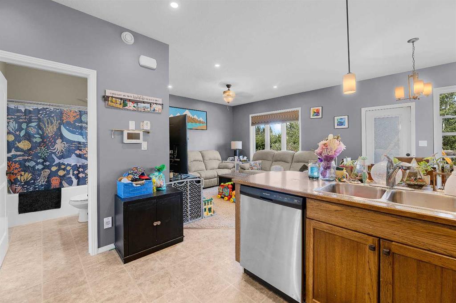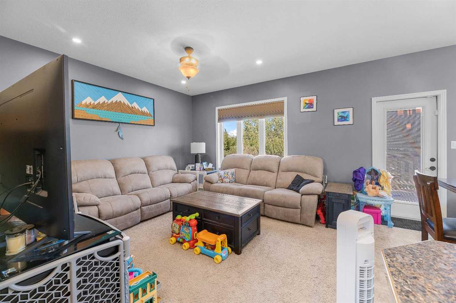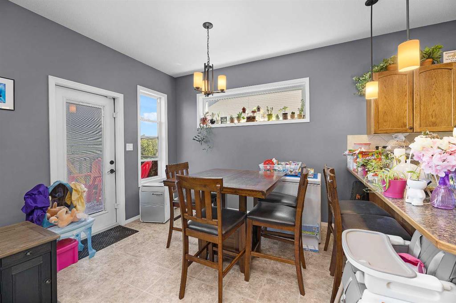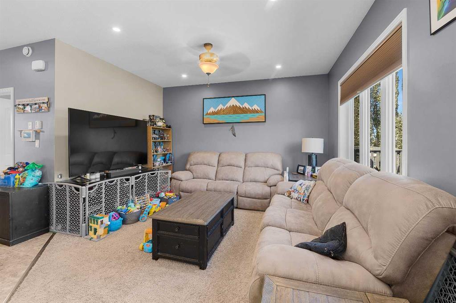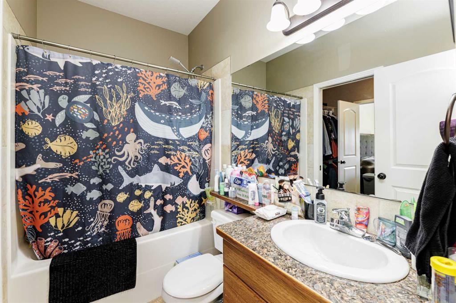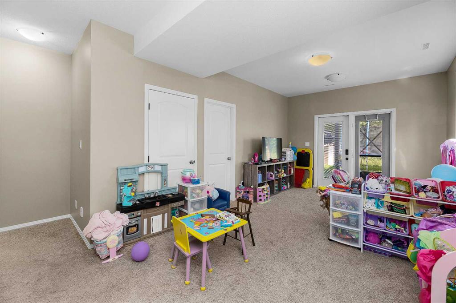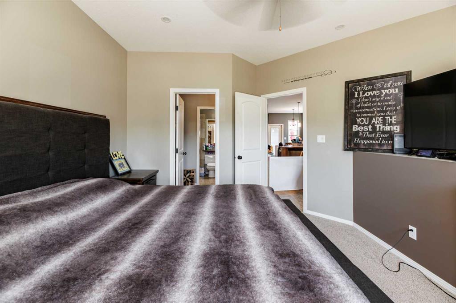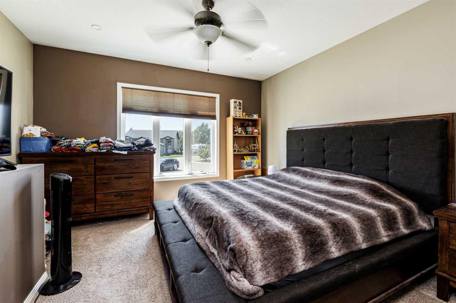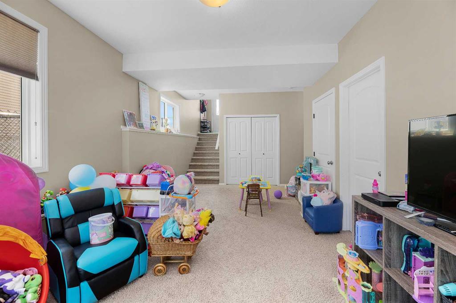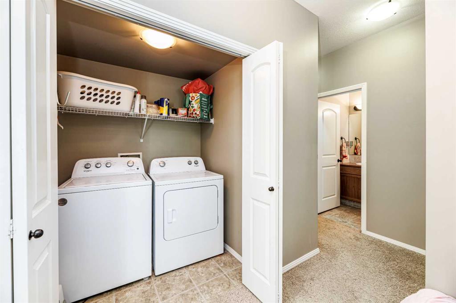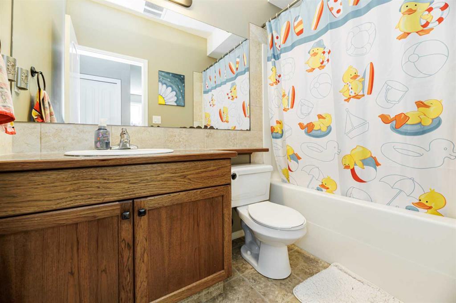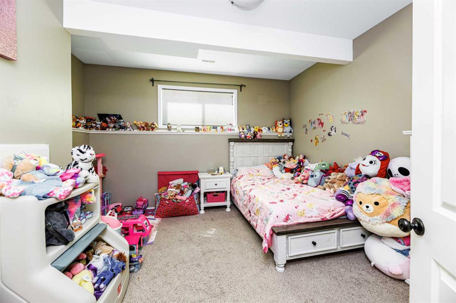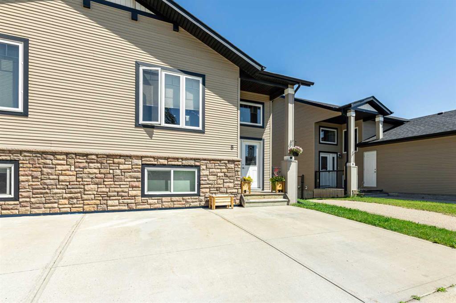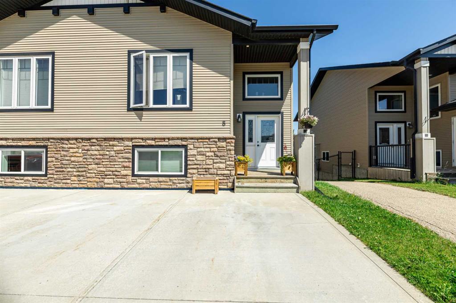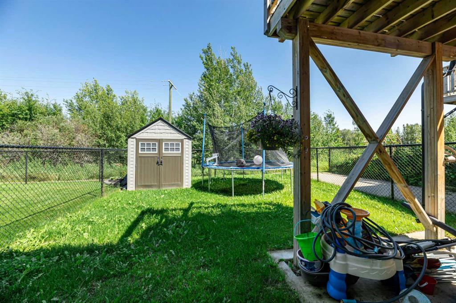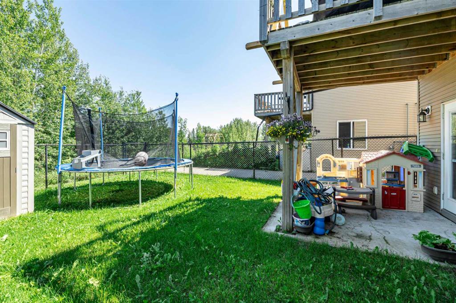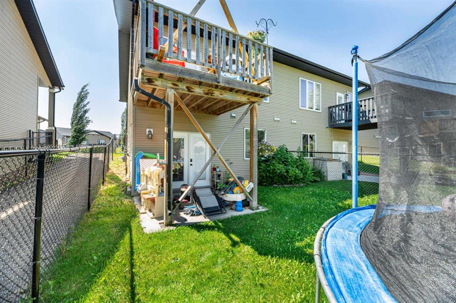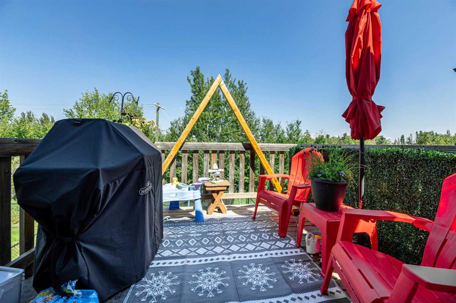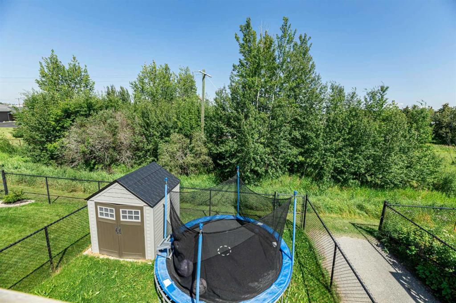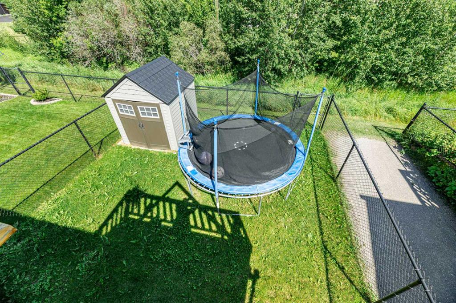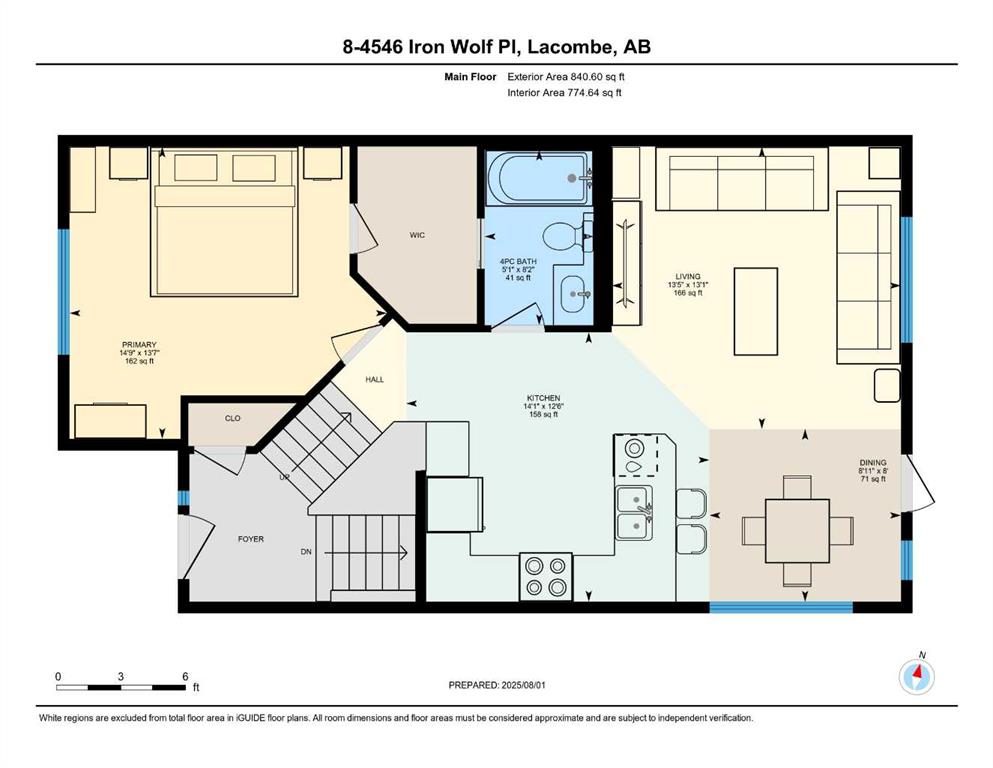8, 4546 Iron Wolf Place
Lacombe T4L 0G1
MLS® Number: A2249543
$ 309,900
3
BEDROOMS
2 + 0
BATHROOMS
774
SQUARE FEET
2011
YEAR BUILT
This cute place boasts a spacious master bedroom with walk through closet into a 4 piece bath. Great open Kitchen/Dining Room/Living room with a garden door access on to a back deck overlooking the back yard and green space. The basement has 2 more bedrooms and a 4 piece bathroom and laundry area for added convenience and the generous sized Family Room that has a garden door leading out into your fenced backyard and patio area. This is a Bare Land condo with fees of 120.87 per month. There is a 2 car concrete pad at the front of the unit for easy access and convenience. IMMEDIATE POSSESSION!!
| COMMUNITY | Iron Wolf |
| PROPERTY TYPE | Semi Detached (Half Duplex) |
| BUILDING TYPE | Duplex |
| STYLE | Side by Side, Bi-Level |
| YEAR BUILT | 2011 |
| SQUARE FOOTAGE | 774 |
| BEDROOMS | 3 |
| BATHROOMS | 2.00 |
| BASEMENT | Finished, Full, Walk-Out To Grade |
| AMENITIES | |
| APPLIANCES | Dishwasher, Microwave, Refrigerator, Stove(s), Washer/Dryer |
| COOLING | None |
| FIREPLACE | N/A |
| FLOORING | Carpet, Linoleum |
| HEATING | Forced Air, Natural Gas |
| LAUNDRY | In Basement |
| LOT FEATURES | Back Yard, Landscaped, Lawn |
| PARKING | Off Street |
| RESTRICTIONS | See Remarks |
| ROOF | Asphalt Shingle |
| TITLE | Fee Simple |
| BROKER | CIR Realty |
| ROOMS | DIMENSIONS (m) | LEVEL |
|---|---|---|
| 4pc Bathroom | Basement | |
| Bedroom | 12`8" x 13`3" | Basement |
| Family Room | 20`4" x 10`9" | Basement |
| Bedroom | 11`6" x 9`7" | Basement |
| Furnace/Utility Room | 5`1" x 4`4" | Basement |
| Bedroom - Primary | 14`9" x 13`7" | Main |
| Kitchen | 14`1" x 12`6" | Main |
| Living Room | 13`5" x 13`1" | Main |
| Dining Room | 8`11" x 8`0" | Main |
| 4pc Bathroom | Main |

