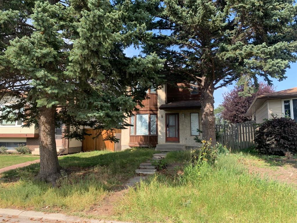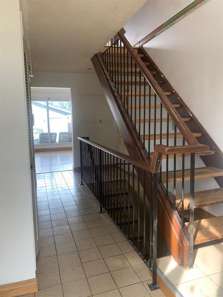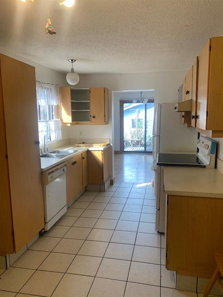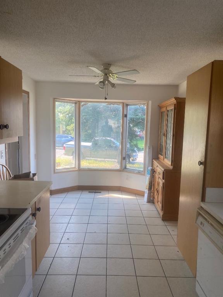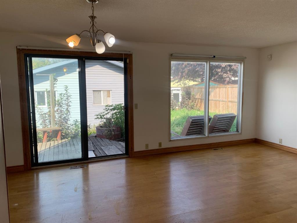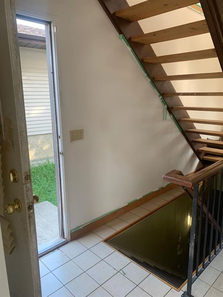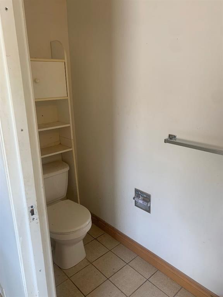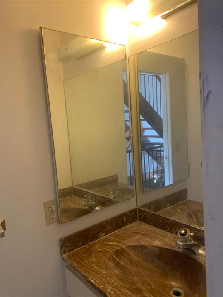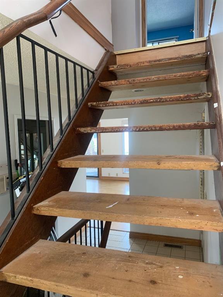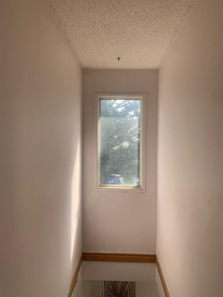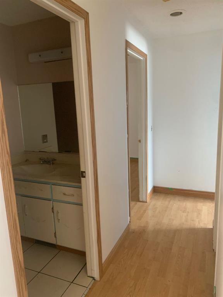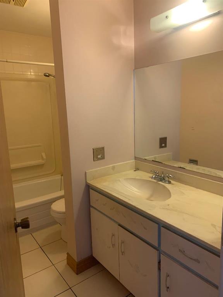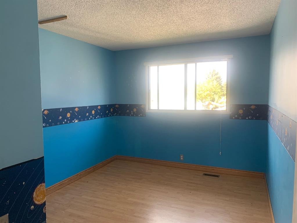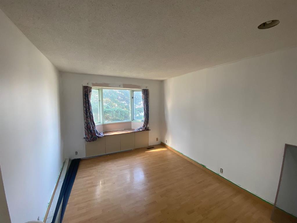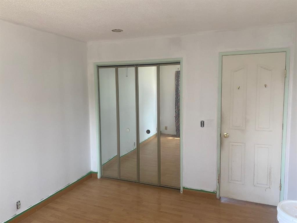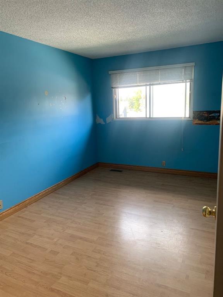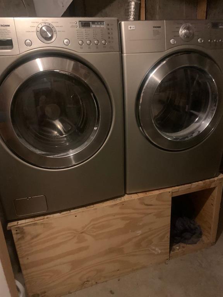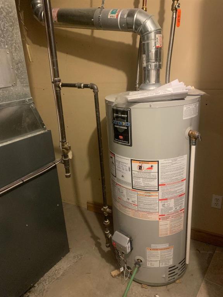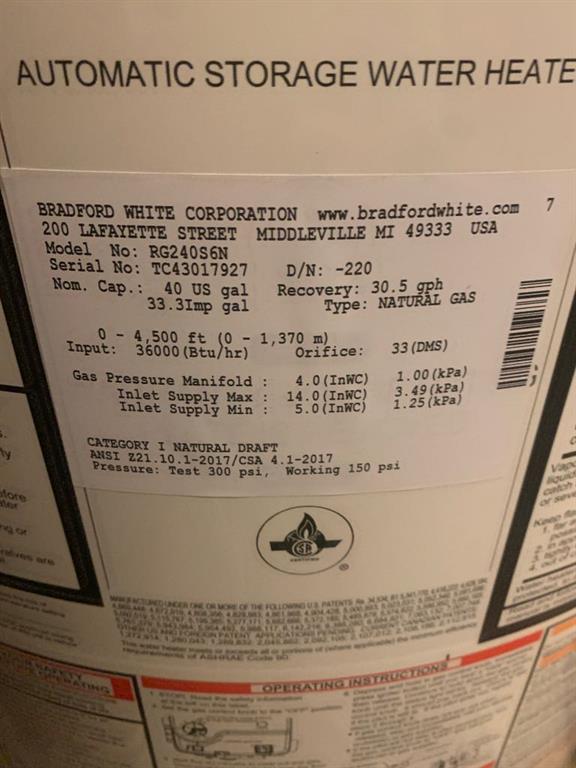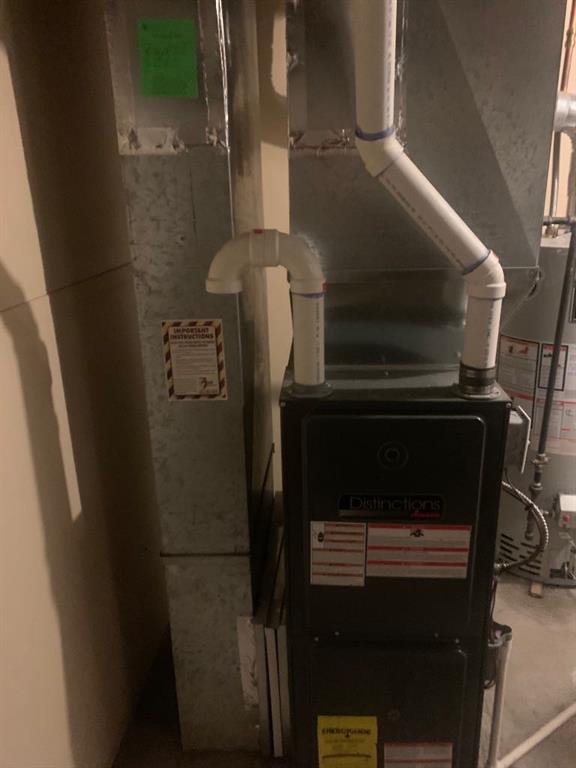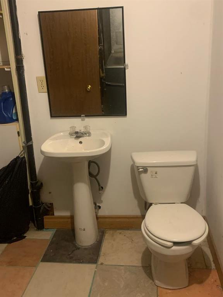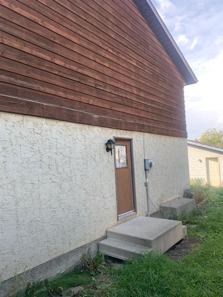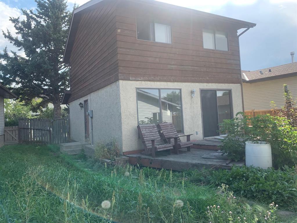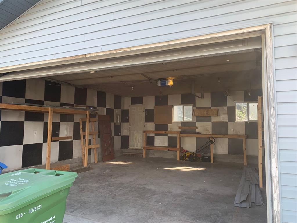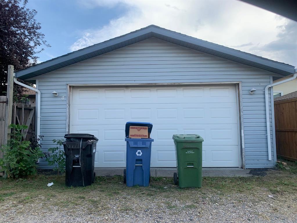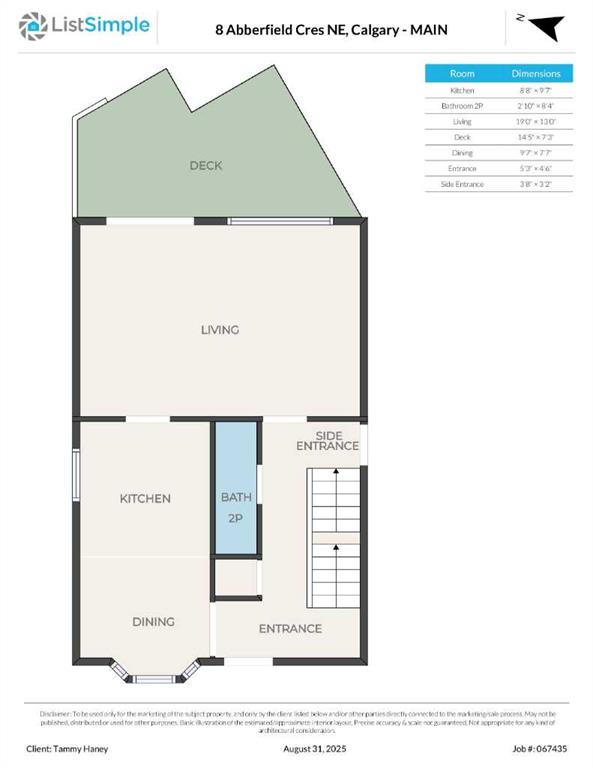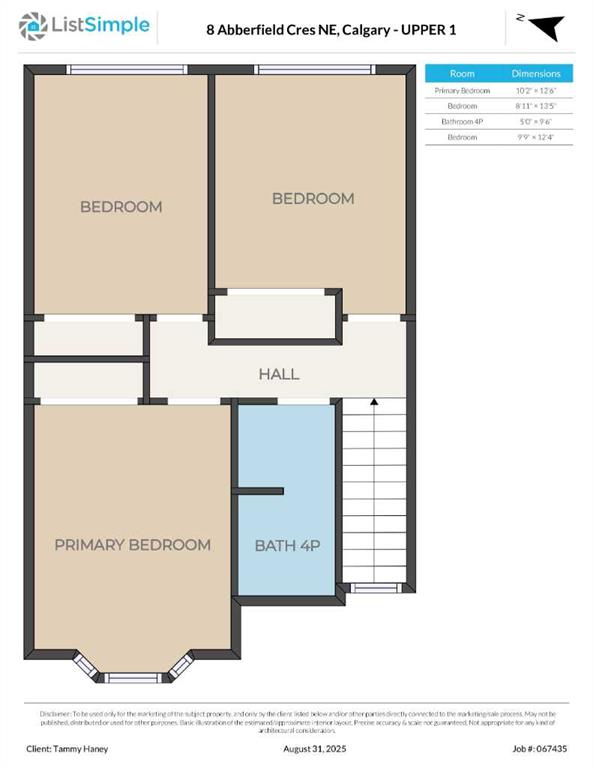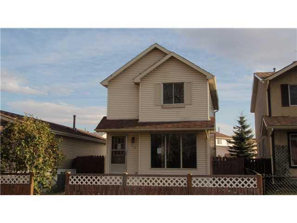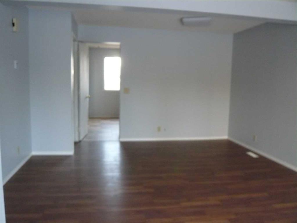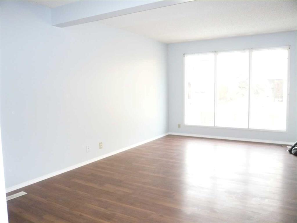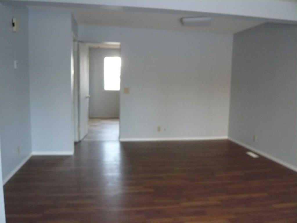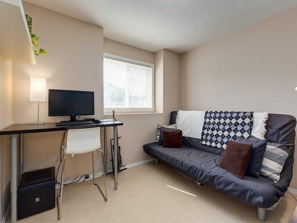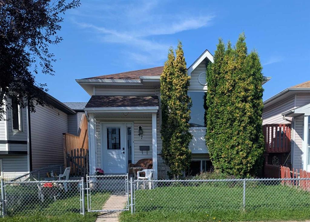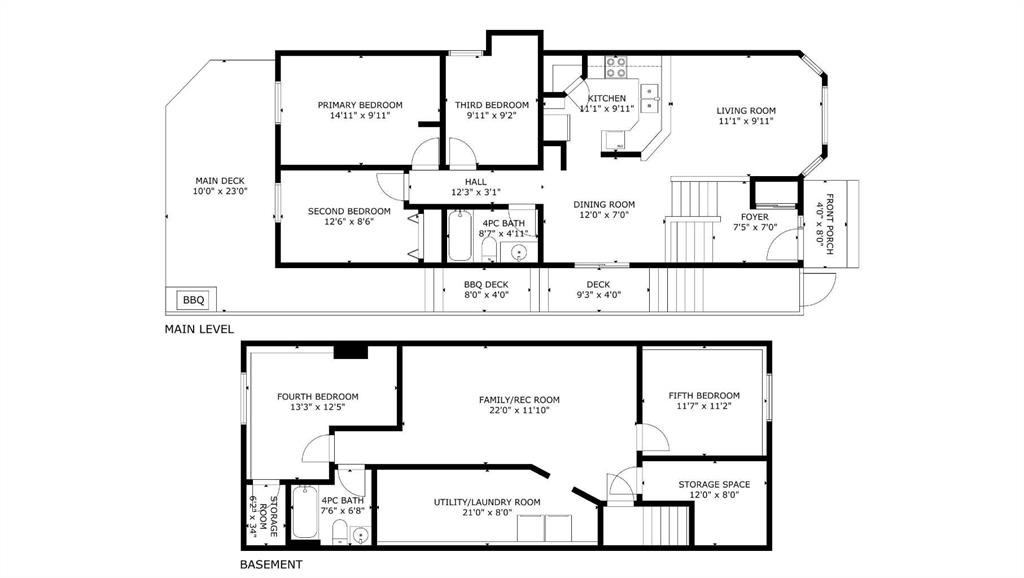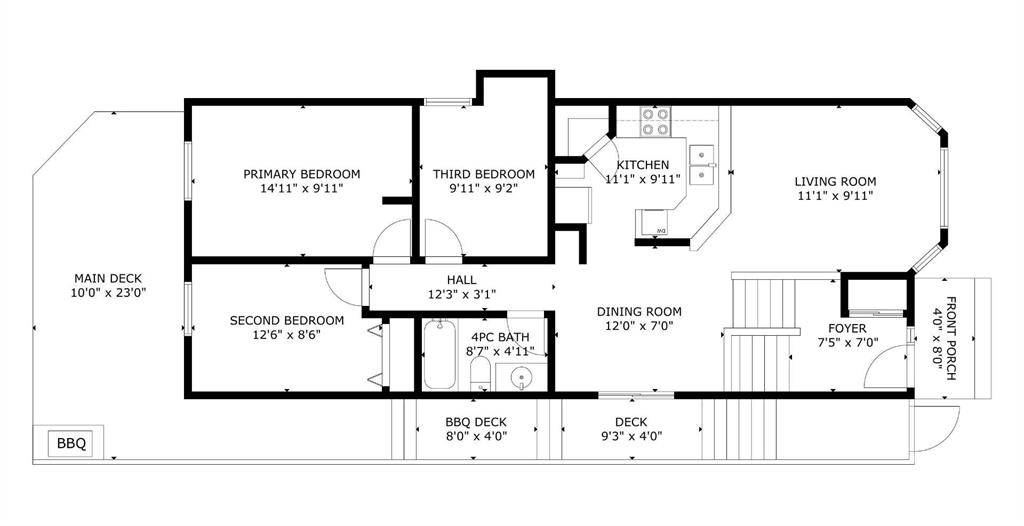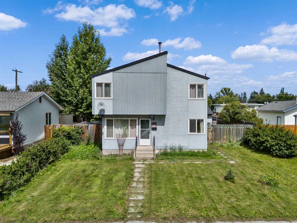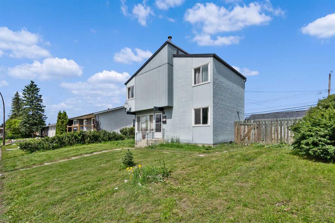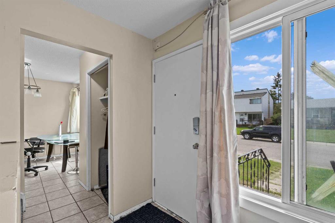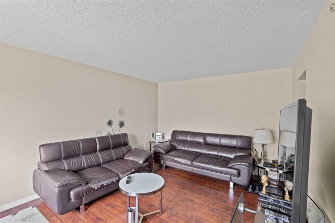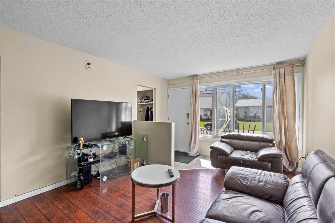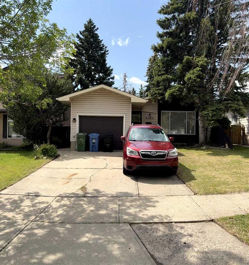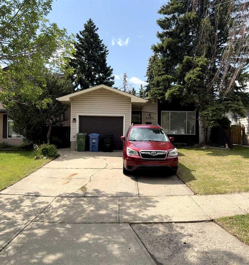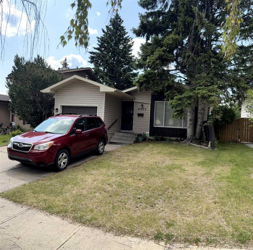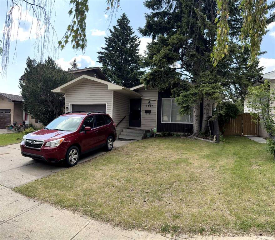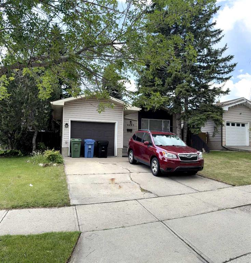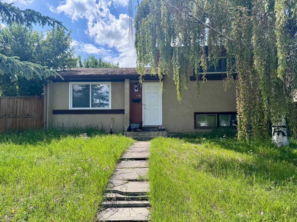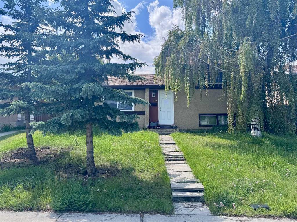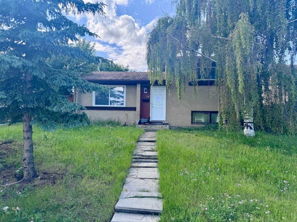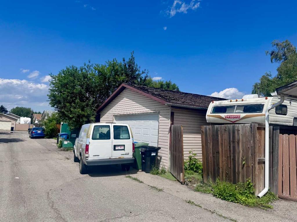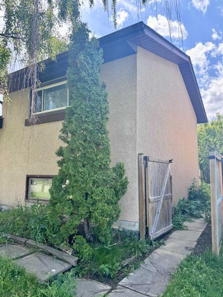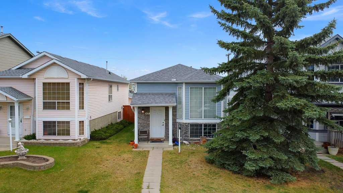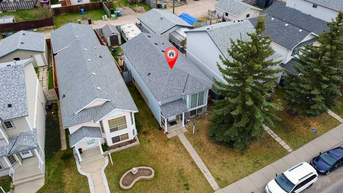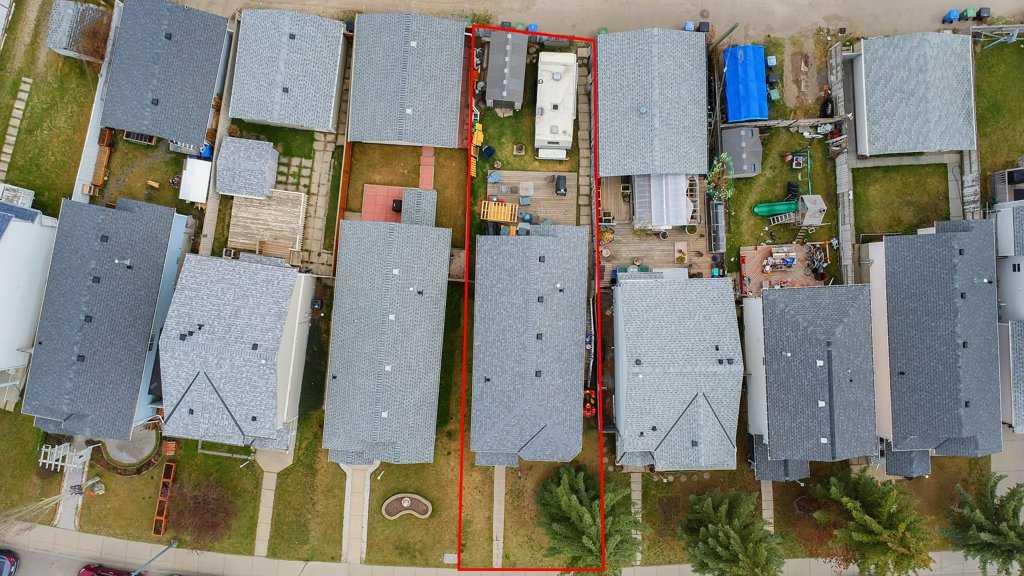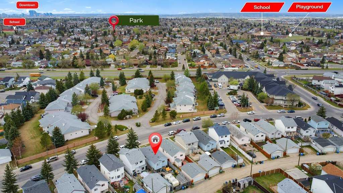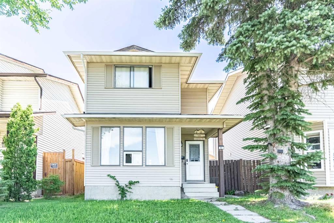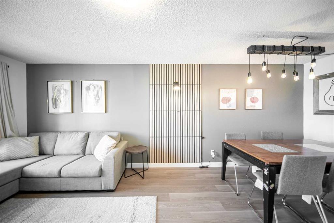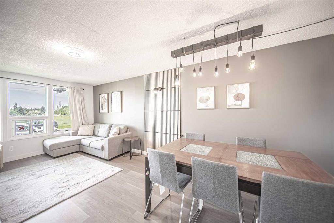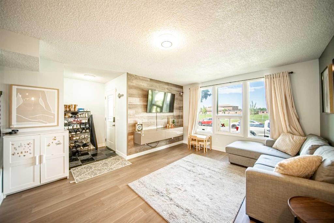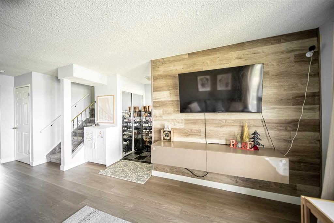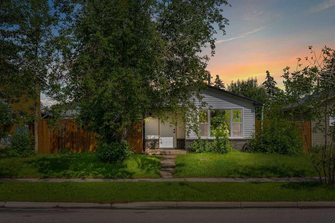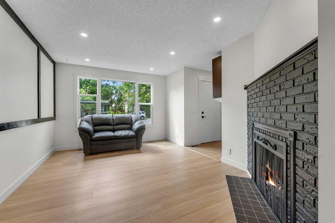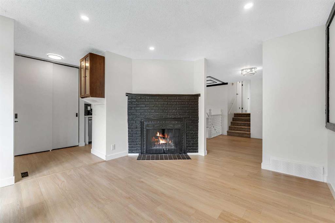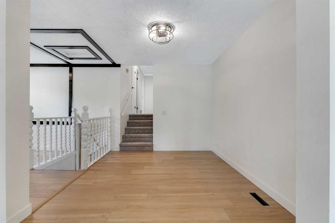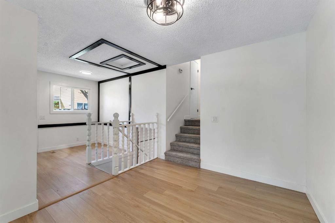8 Abberfield Crescent NE
Calgary T2A6N6
MLS® Number: A2251183
$ 390,000
3
BEDROOMS
1 + 1
BATHROOMS
1979
YEAR BUILT
Investor alert! This home has a ton of potential and is ready to begin it's next chapter. 2 storey with 3 bedroom, 3 bath, a finished basement, and a double garage. The home has a separate side entrance which leads directly to the basement. Hot water tank - 2019, shingles 2013, furnace - 2011. The home is treed with a private yard. Located on a quiet street with easy access to all amenities. Walking distance to school and nearby playground and a block to the bus stop. Don't miss out on your opportunity to view this one is priced to sell and won't last long.
| COMMUNITY | Abbeydale |
| PROPERTY TYPE | Detached |
| BUILDING TYPE | House |
| STYLE | 2 Storey |
| YEAR BUILT | 1979 |
| SQUARE FOOTAGE | 1,230 |
| BEDROOMS | 3 |
| BATHROOMS | 2.00 |
| BASEMENT | Finished, Full |
| AMENITIES | |
| APPLIANCES | Dryer, Electric Stove, Garage Control(s), Refrigerator, Washer, Window Coverings |
| COOLING | None |
| FIREPLACE | N/A |
| FLOORING | Carpet, Hardwood, Laminate, Tile |
| HEATING | Forced Air |
| LAUNDRY | In Basement |
| LOT FEATURES | Back Lane, Back Yard, Front Yard, Lawn |
| PARKING | Double Garage Detached |
| RESTRICTIONS | None Known |
| ROOF | Asphalt Shingle |
| TITLE | Fee Simple |
| BROKER | Diamond Realty & Associates LTD. |
| ROOMS | DIMENSIONS (m) | LEVEL |
|---|---|---|
| Flex Space | 8`7" x 6`1" | Basement |
| Laundry | 10`4" x 12`2" | Basement |
| Family Room | 17`7" x 10`6" | Basement |
| Entrance | 3`8" x 3`2" | Main |
| Kitchen | 8`8" x 9`7" | Main |
| 2pc Bathroom | 2`10" x 8`4" | Main |
| Living Room | 19`0" x 13`0" | Main |
| Other | 14`5" x 7`3" | Main |
| Dining Room | 9`7" x 7`7" | Main |
| Entrance | 5`3" x 4`6" | Main |
| Bedroom - Primary | 10`2" x 12`6" | Second |
| Bedroom | 8`11" x 13`5" | Second |
| 4pc Bathroom | 5`0" x 9`6" | Second |
| Bedroom | 9`9" x 12`4" | Second |

