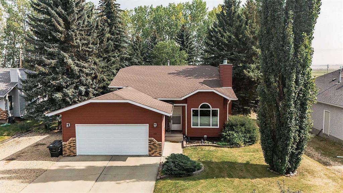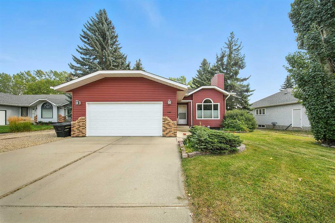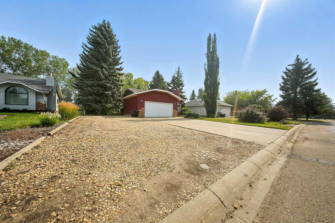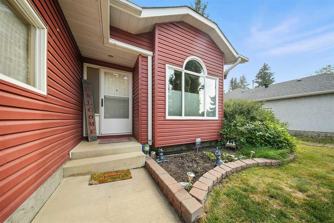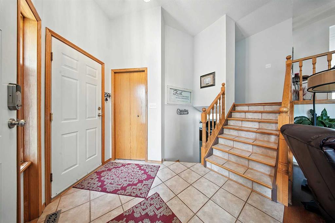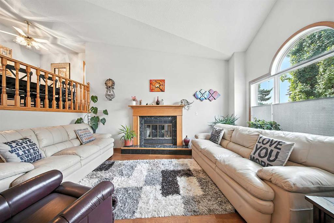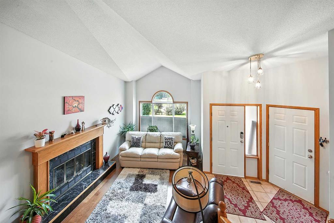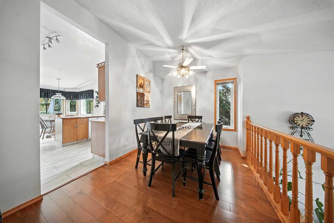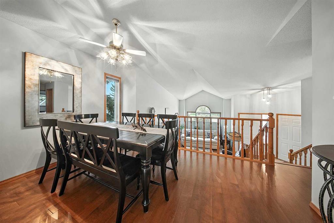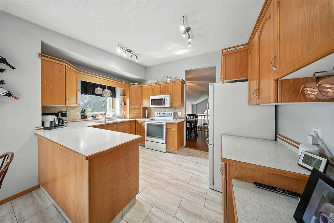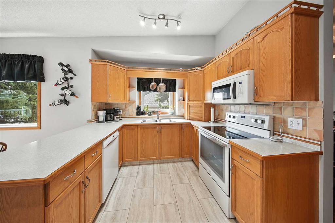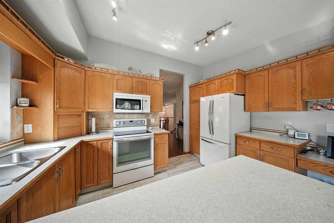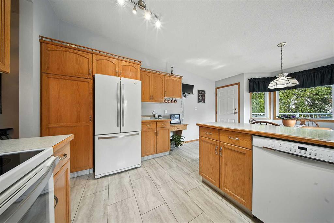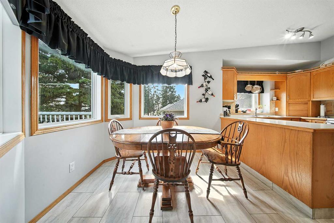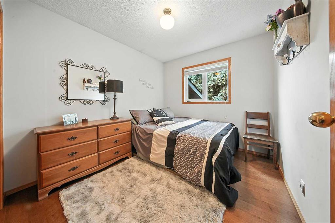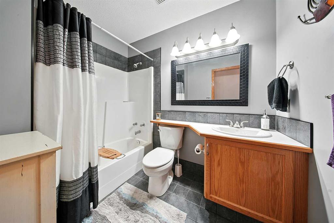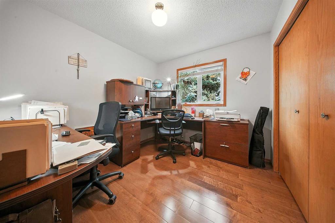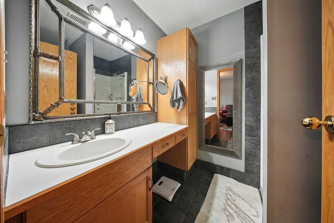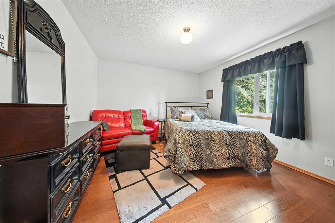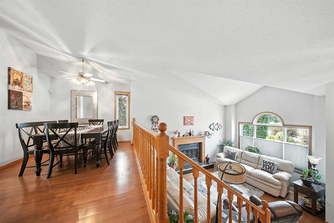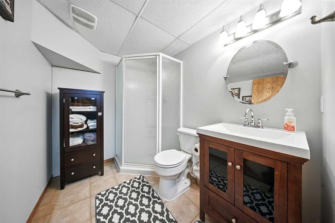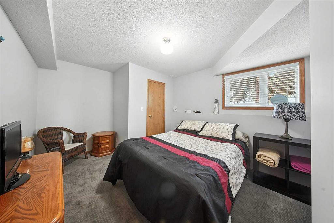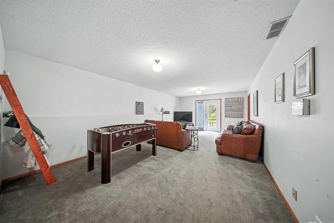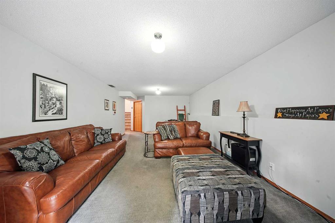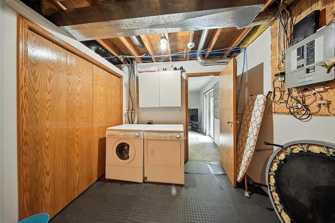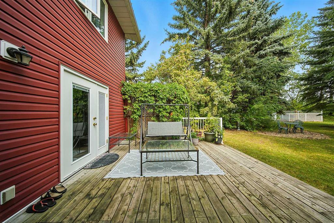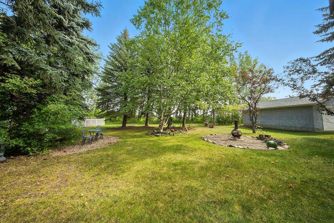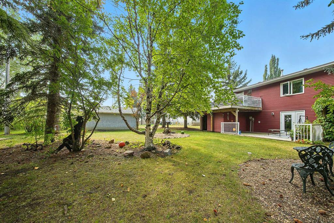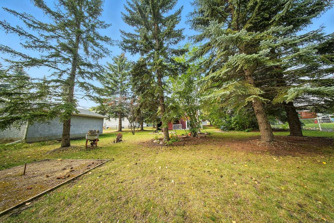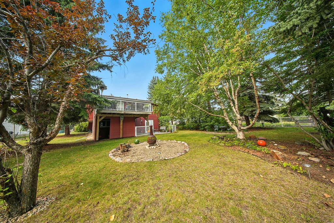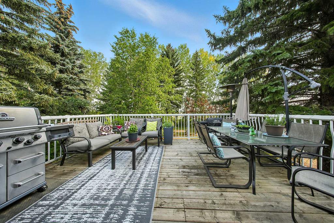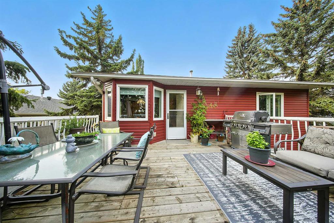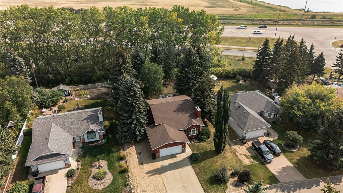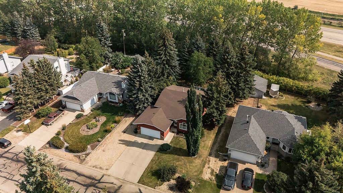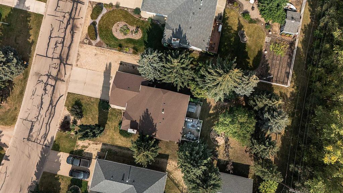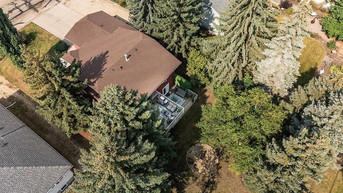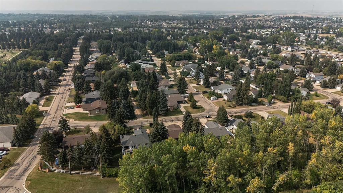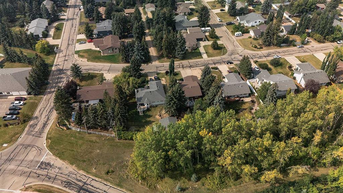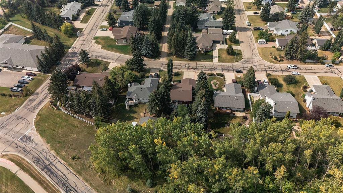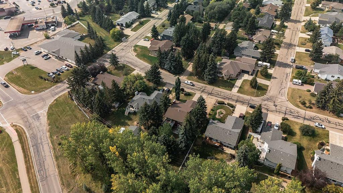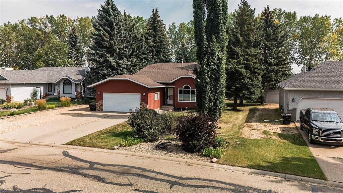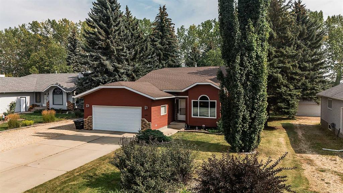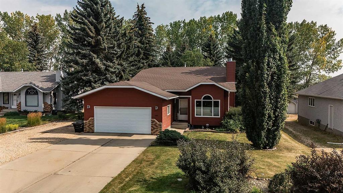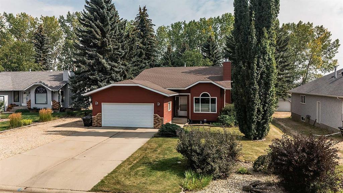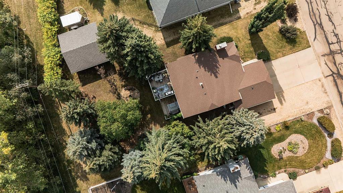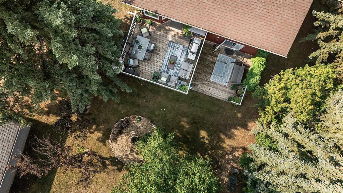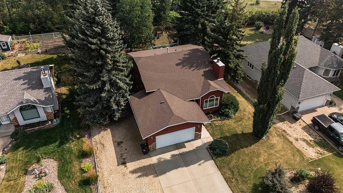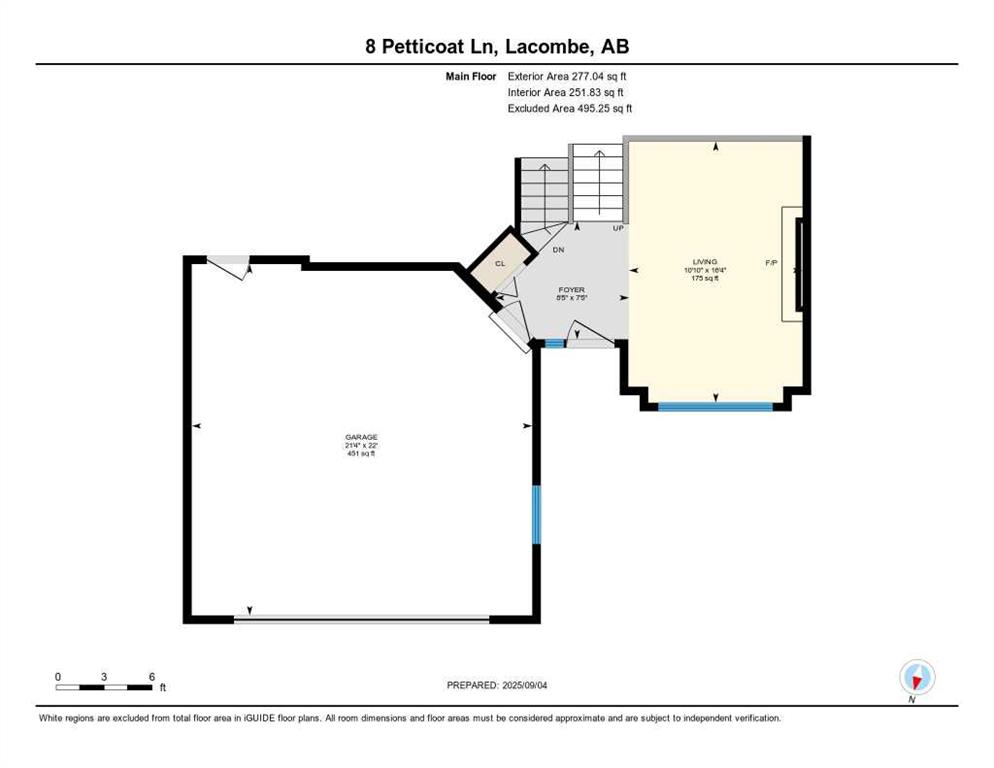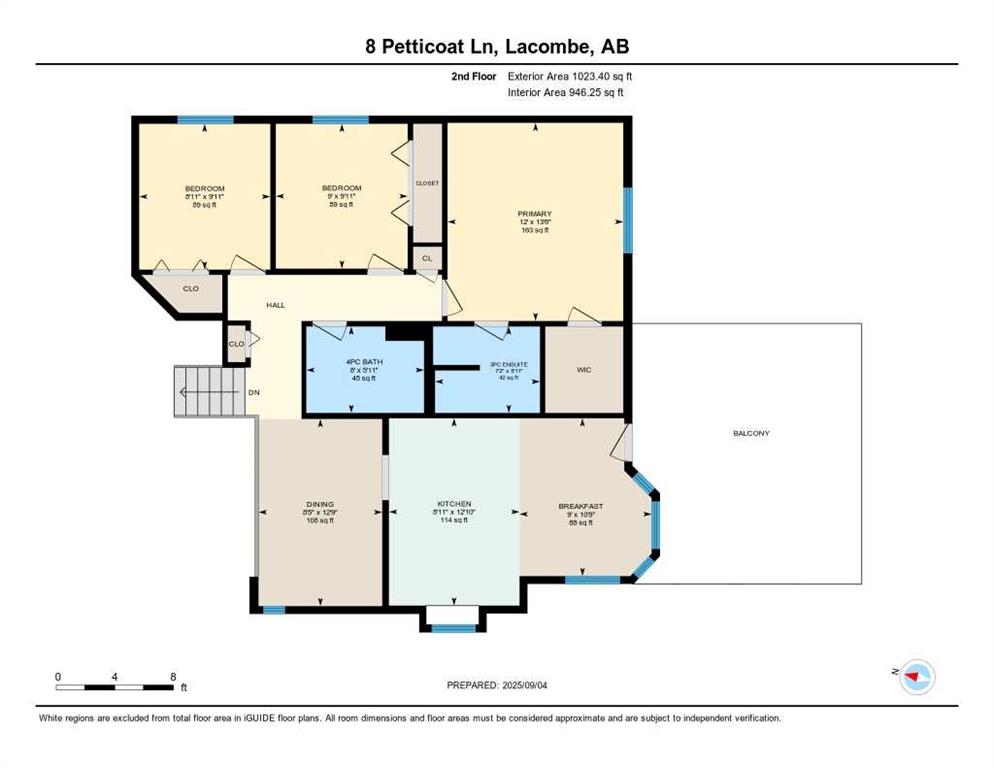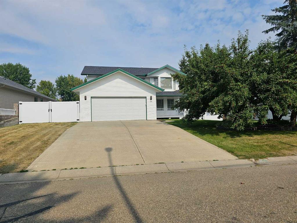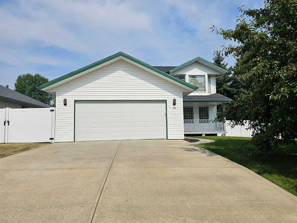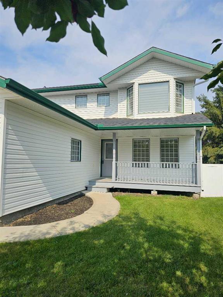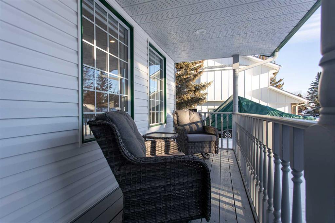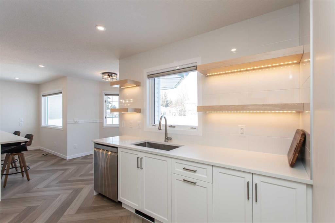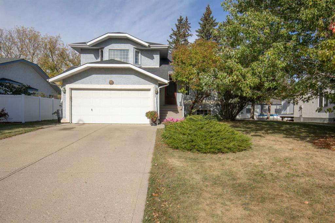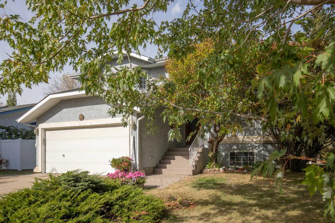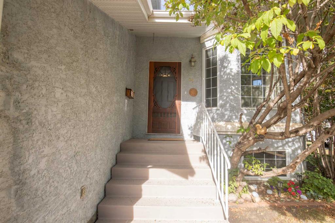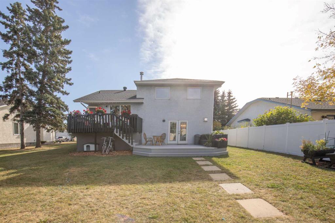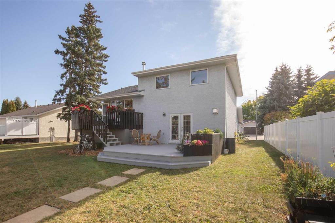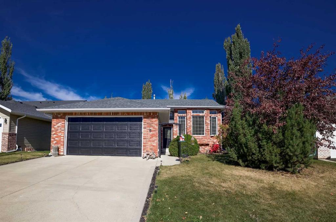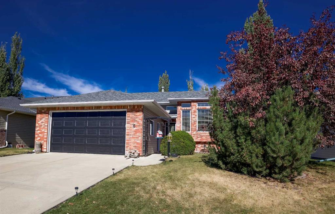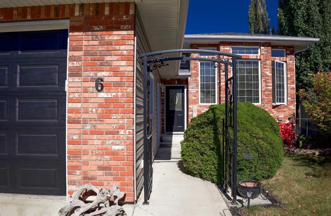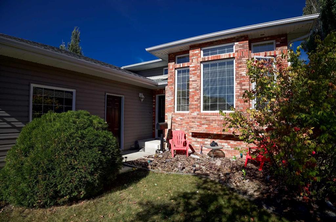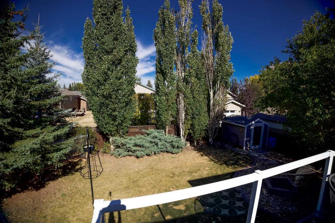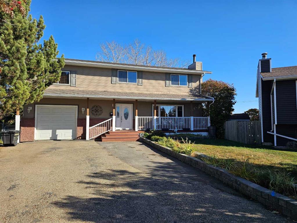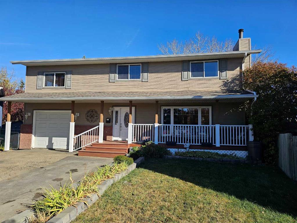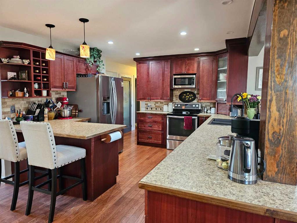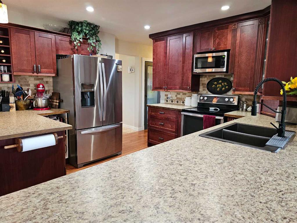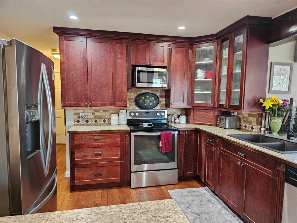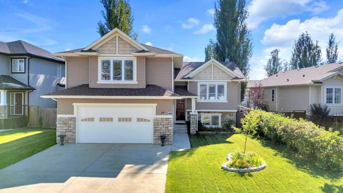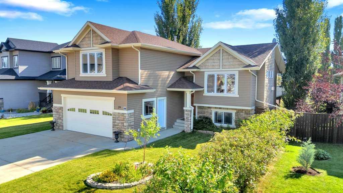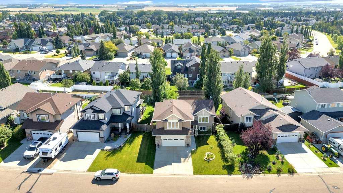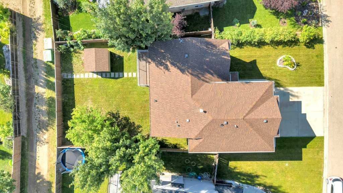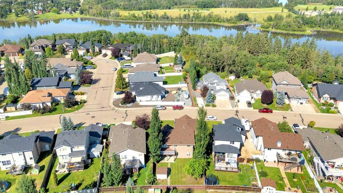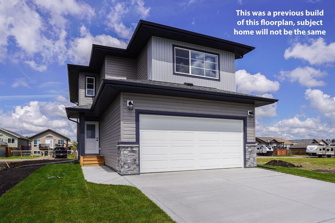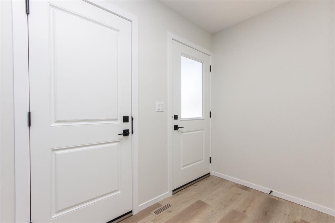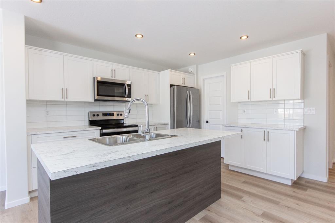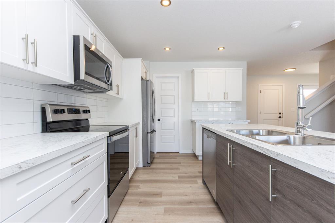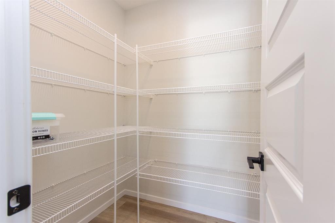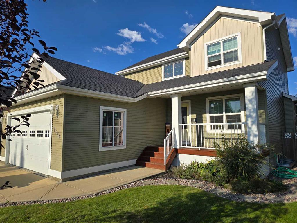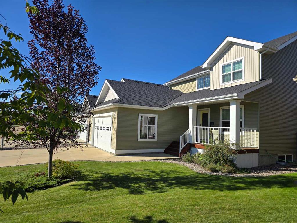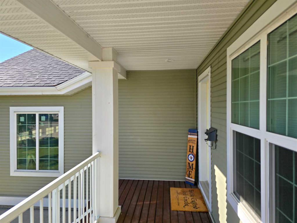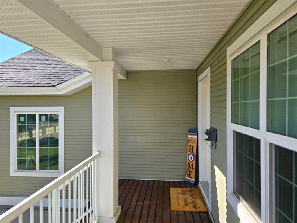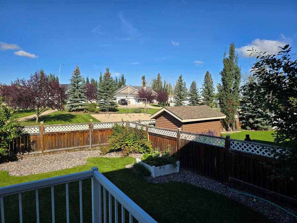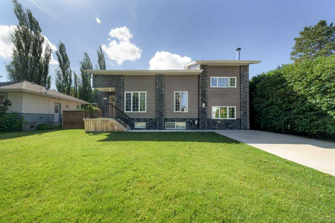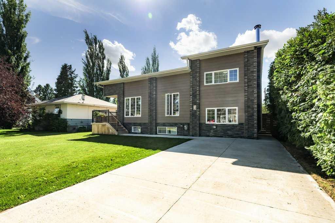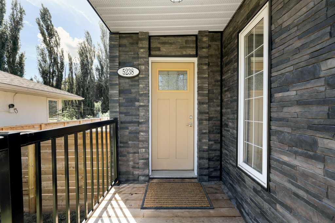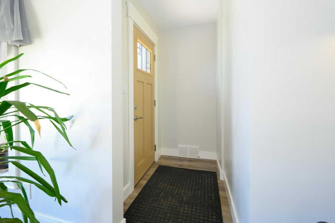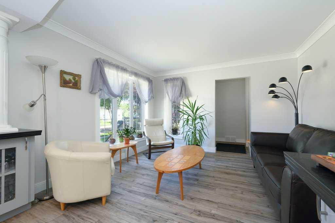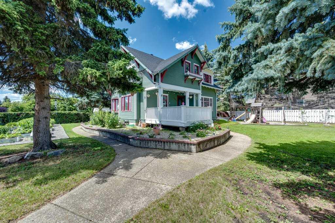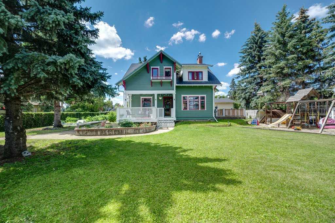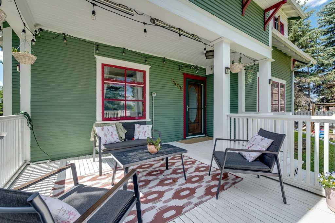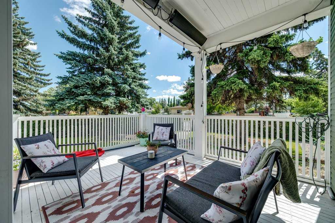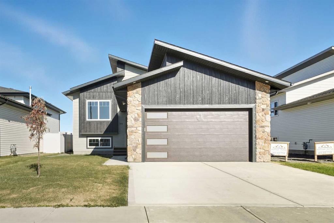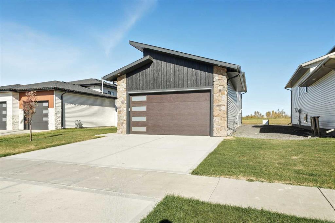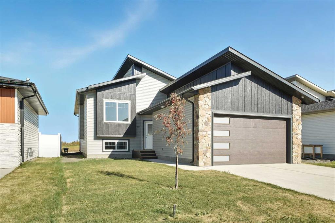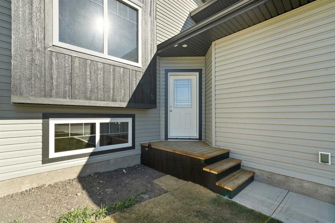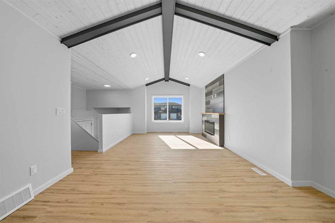8 Petticoat Lane
Lacombe T4L 1T6
MLS® Number: A2253582
$ 559,900
4
BEDROOMS
3 + 0
BATHROOMS
1,300
SQUARE FEET
1990
YEAR BUILT
Tucked away in the highly sought-after ENGLISH ESTATES, this beautiful property sits on a sprawling one-third acre lot and offers the perfect blend of comfort, elegance and NATURE! With four bedrooms, and three bathrooms, there's plenty of room for family and guests while the VAULTED ceilings create an OPEN, AIRY feel throughout the main living spaces. This home has been lovingly updated with NEW SHINGLES, SIDING and WINDOWS, giving it a fresh and modern look while ensuring peace of mind for years to come! The walkout basement opens onto a STUNNING, private back yard that feels like your own hidden retreat-surrounded by mature trees, lush greenery and the sounds of nature, it’s the ULTIMATE SANCTUARY. Practical touches like RV PARKING make this property even more versatile, while the DESIRABLE LOCATION means you’re close to everything, yet still tucked away into a peaceful setting. It’s not just a home but a lifestyle waiting to be enjoyed. Other great features include: custom up/down blinds, Hardwood and Tile on main floor, outside faucet, 3-piece ensuite, massive patio, wood burning fireplace in living room, & WALKOUT BASEMENT!!! The 3 bedrooms on the main floor are a generous size and ideal for a family. Kitchen and dining are open, and there is a large FORMAL DINING that overlooks the sunken living room. Basement is FULLY DEVELOPED with a bedroom, 3-piece bath, large family room, storage room, and laundry! There is potential for a fifth bedroom in the basement, with little effort and very cost effective this home can accommodate a growing family. Incredibly loved home inside and out, you can move in with peace of mind.
| COMMUNITY | English Estates |
| PROPERTY TYPE | Detached |
| BUILDING TYPE | House |
| STYLE | Bi-Level |
| YEAR BUILT | 1990 |
| SQUARE FOOTAGE | 1,300 |
| BEDROOMS | 4 |
| BATHROOMS | 3.00 |
| BASEMENT | Finished, Full |
| AMENITIES | |
| APPLIANCES | Dishwasher, Microwave Hood Fan, Refrigerator, Stove(s), Washer/Dryer |
| COOLING | None |
| FIREPLACE | Gas, Living Room, Mantle, Marble, Raised Hearth |
| FLOORING | Carpet, Hardwood, Tile |
| HEATING | Forced Air, Natural Gas |
| LAUNDRY | In Basement |
| LOT FEATURES | Back Yard, Backs on to Park/Green Space, Front Yard, Interior Lot, Landscaped, Private, Rectangular Lot, Treed |
| PARKING | Concrete Driveway, Double Garage Attached, Front Drive, Garage Door Opener, Garage Faces Front, Parking Pad, RV Access/Parking, Side By Side |
| RESTRICTIONS | None Known |
| ROOF | Asphalt Shingle |
| TITLE | Fee Simple |
| BROKER | RE/MAX real estate central alberta |
| ROOMS | DIMENSIONS (m) | LEVEL |
|---|---|---|
| 3pc Bathroom | 5`11" x 7`10" | Basement |
| Bedroom | 10`3" x 15`2" | Basement |
| Exercise Room | 17`2" x 8`8" | Basement |
| Game Room | 13`5" x 23`1" | Basement |
| Storage | 12`11" x 9`6" | Basement |
| Furnace/Utility Room | 5`11" x 4`4" | Basement |
| Foyer | 8`5" x 7`5" | Main |
| Living Room | 10`10" x 16`4" | Main |
| Breakfast Nook | 10`9" x 9`0" | Upper |
| Dining Room | 12`9" x 8`5" | Upper |
| Kitchen | 12`10" x 8`11" | Upper |
| 4pc Bathroom | 5`11" x 8`0" | Upper |
| Bedroom - Primary | 13`6" x 12`0" | Upper |
| 3pc Ensuite bath | 5`11" x 7`2" | Upper |
| Bedroom | 9`11" x 9`0" | Upper |
| Bedroom | 9`11" x 8`11" | Upper |

