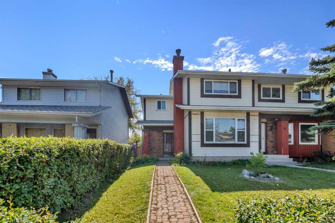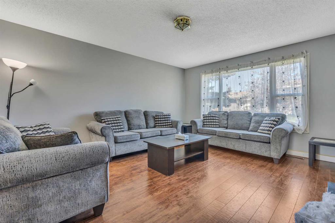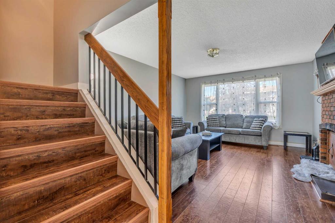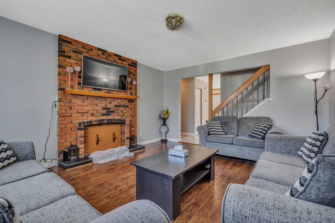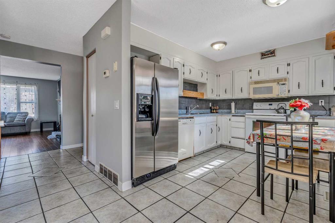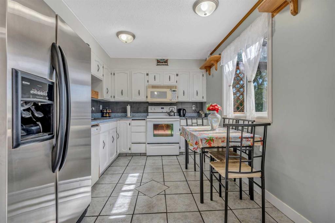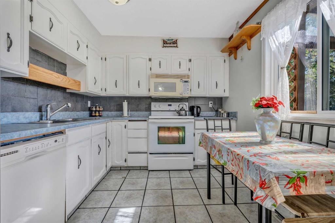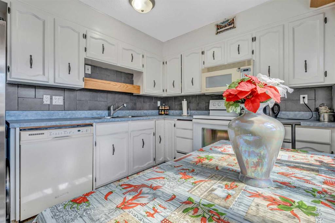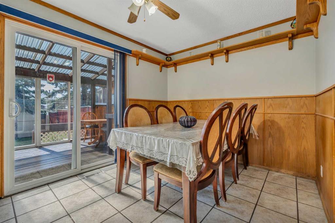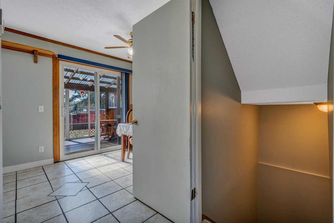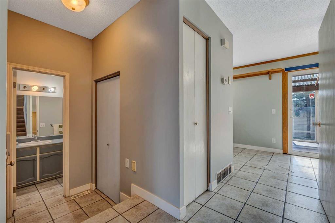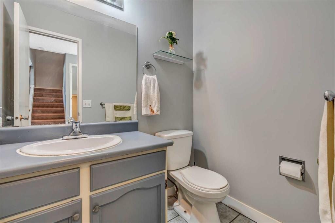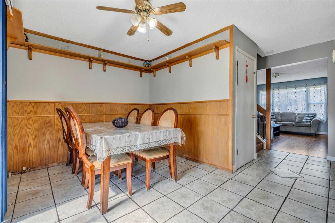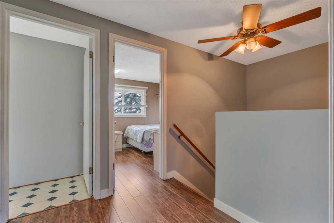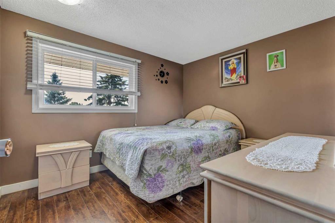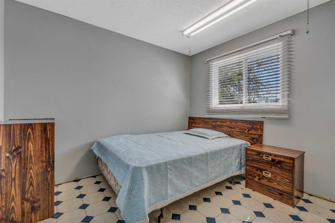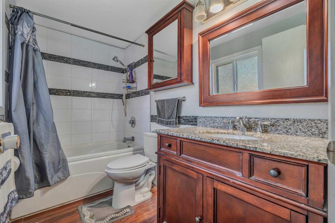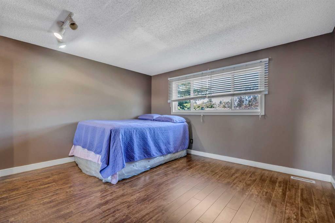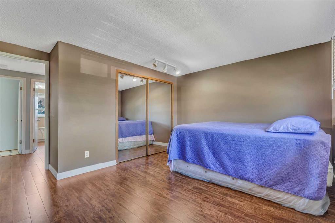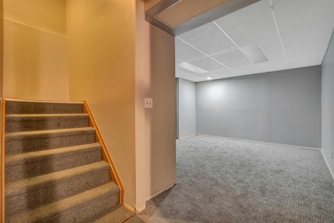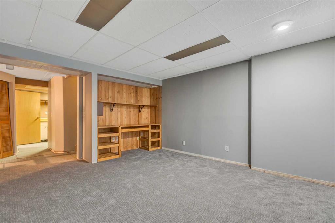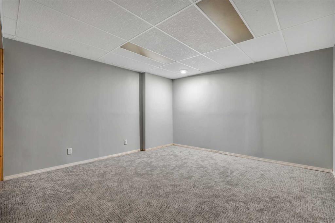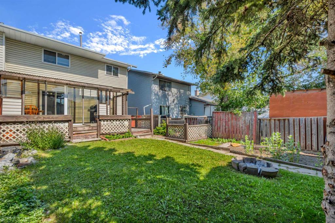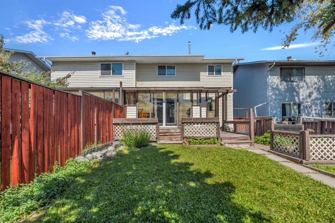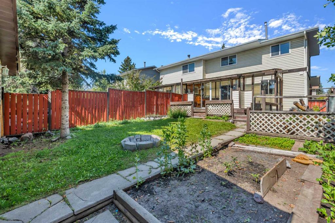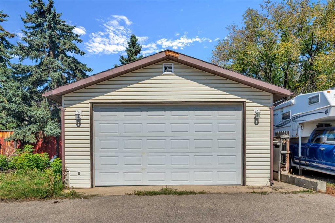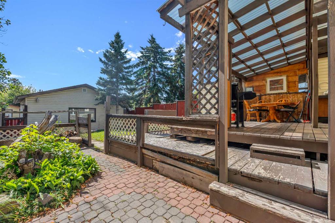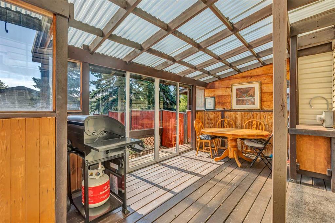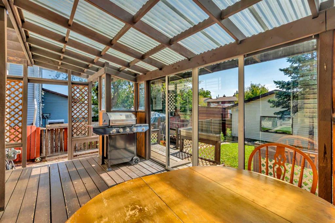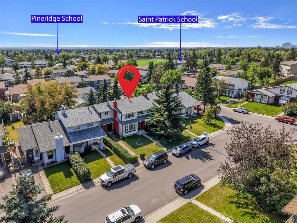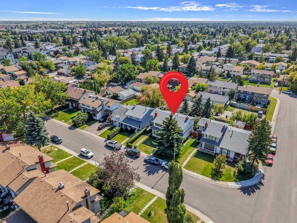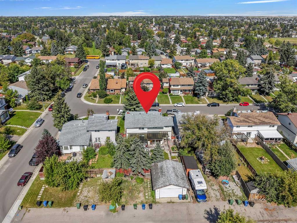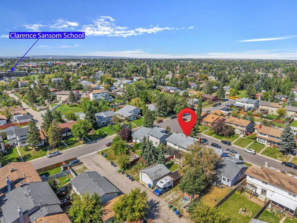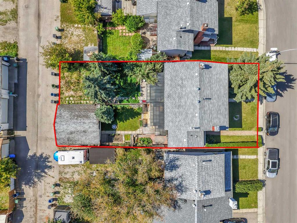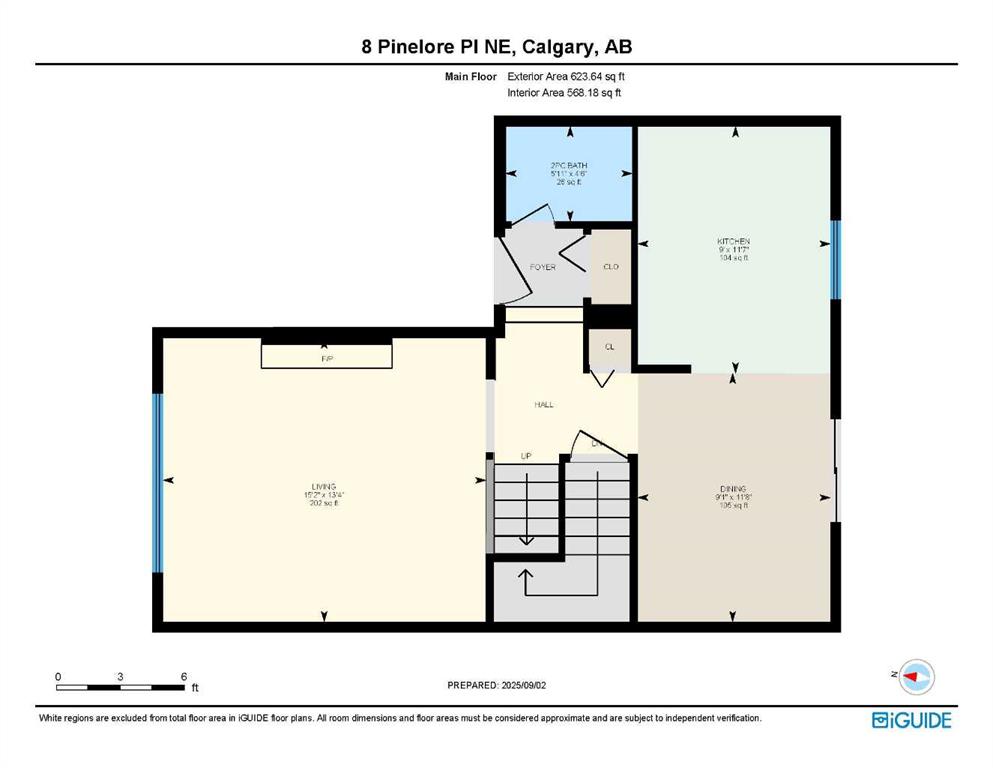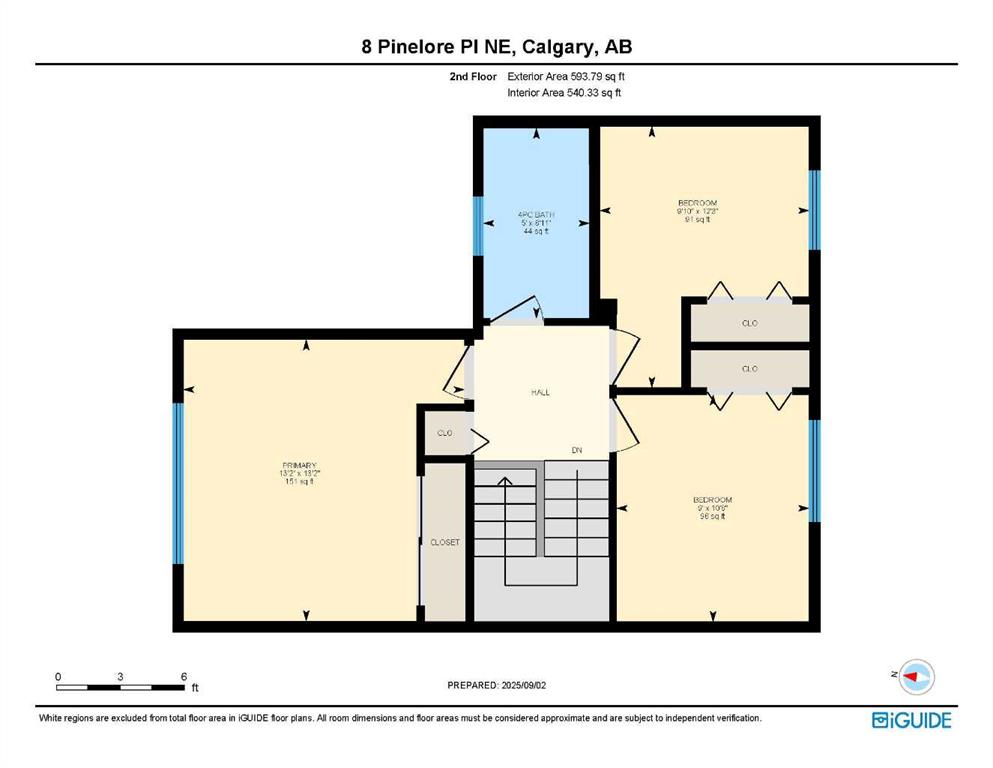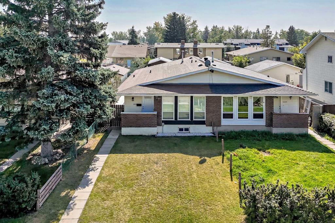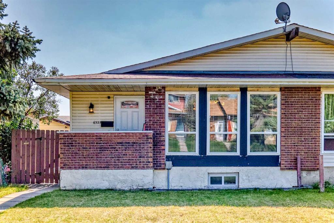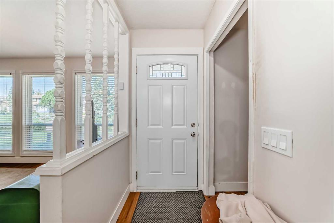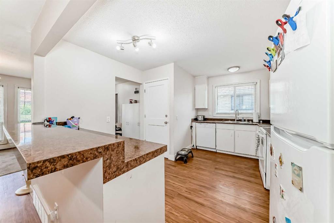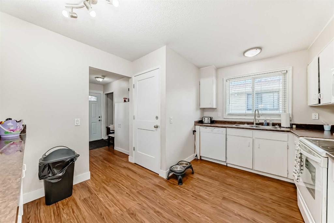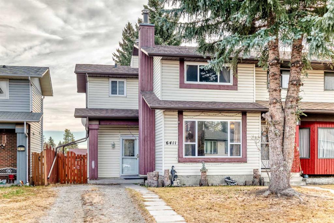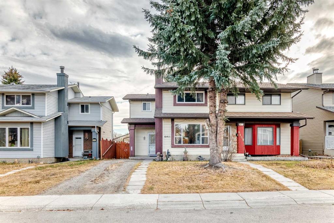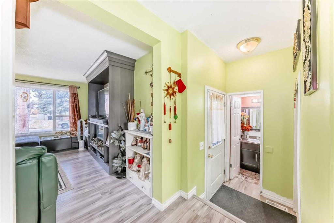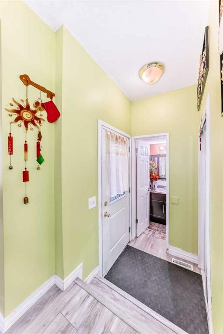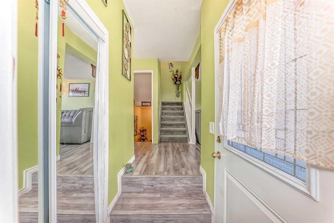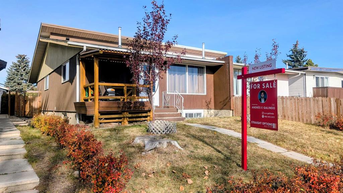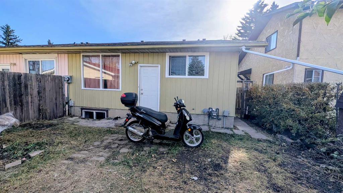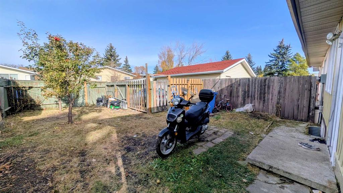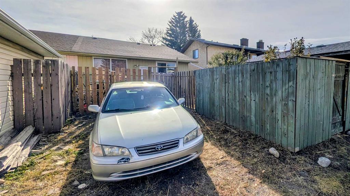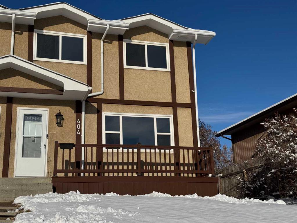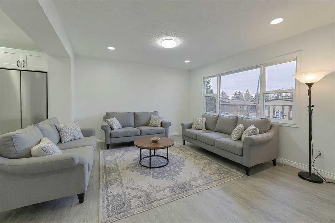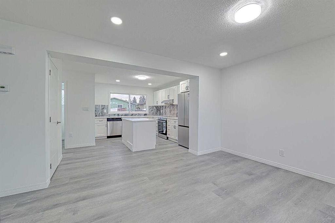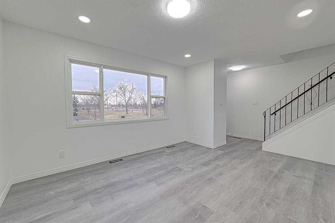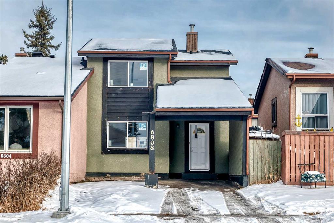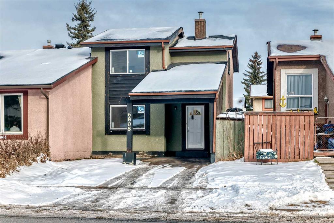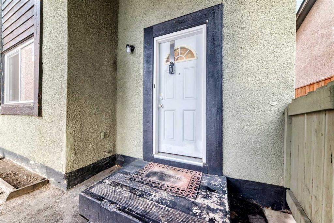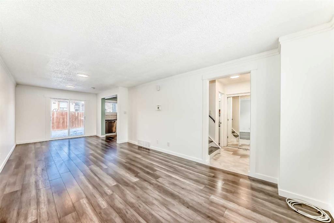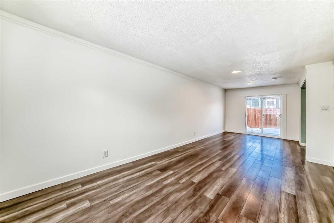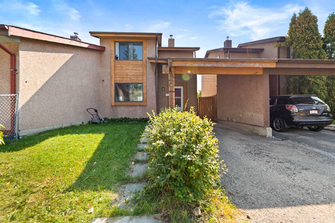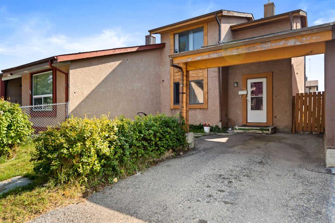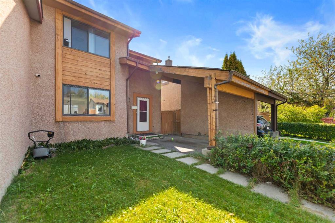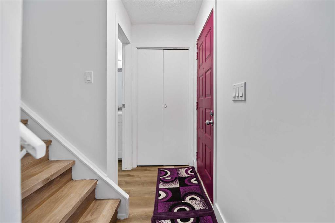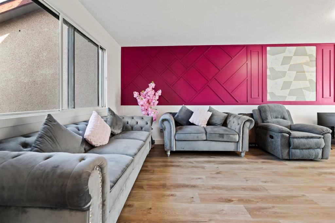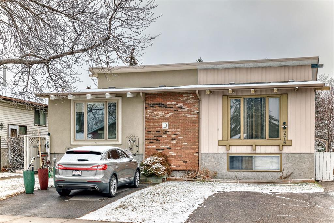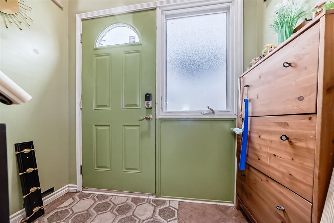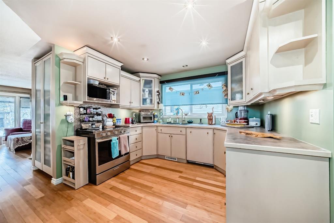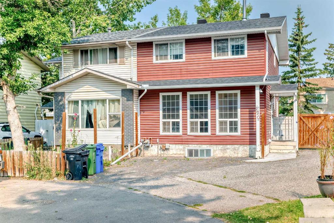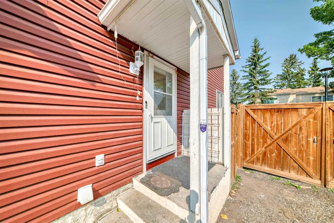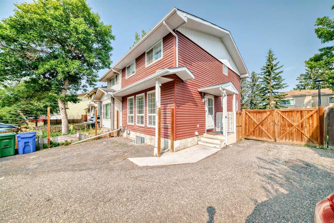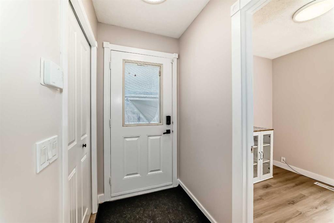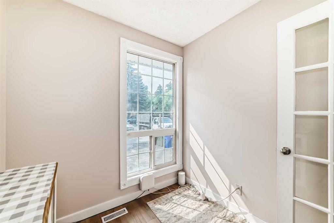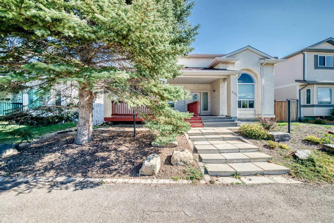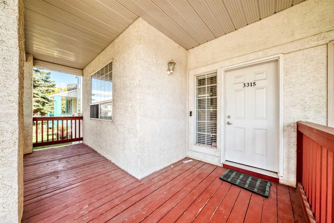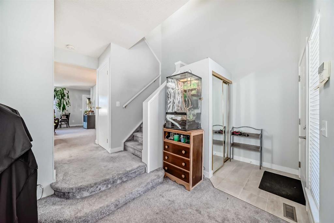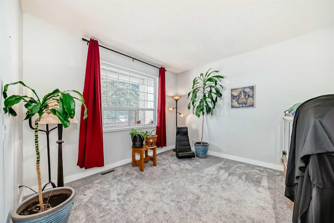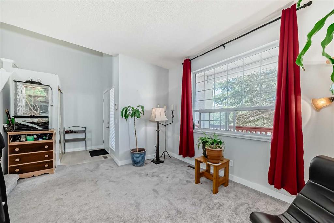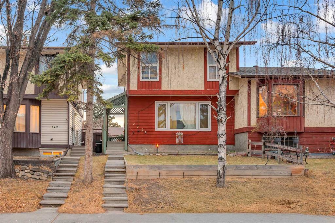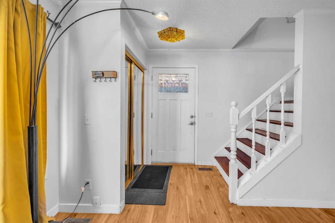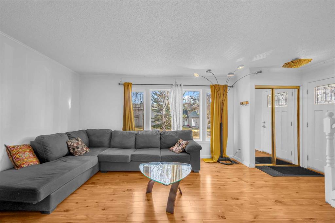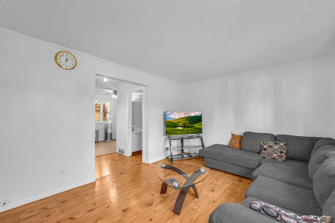8 Pinelore Place NE
Calgary T1Y 3V8
MLS® Number: A2253394
$ 429,000
3
BEDROOMS
1 + 1
BATHROOMS
1,217
SQUARE FEET
1977
YEAR BUILT
VERY WELL KEPT | QUIET CUL-DE-SAC | FULLY FINISHED | OVERSIZED LOT | OVERSIZED DOUBLE GARAGE WITH 10’ CEILINGS | PAVED BACK LANE | SOUTH BACKYARD Nestled on a quiet cul-de-sac in the heart of Pineridge, this semi-detached home combines thoughtful updates with family comfort and investor appeal. A welcoming front pathway leads inside to a spacious living room featuring an oversized window that fills the space with natural light and a cozy brick surround wood burning fireplace, perfect for gathering together on cool winter evenings. Updated flooring and a neutral colour palette create a move-in ready backdrop throughout the main level. The bright eat-in kitchen offers white cabinetry, a stainless steel fridge with water and ice dispenser and a large window overlooking the sunny backyard. An adjacent dining room sets the stage for family meals and entertaining with sliding patio doors extending the space onto an enclosed deck for barbeques and relaxed weekends. A tucked away powder room is conveniently located as you head downstairs. Upstairs, 3 spacious bedrooms provide restful retreats filled with natural light, complemented by a 4-piece bathroom. The fully finished basement expands your living space with a large rec room ideal for movies, game nights or a home gym, plus a built-in desk area for work, study or creative projects. Ample storage keeps everything organized. Outdoors, a south-facing backyard offers room to play, garden and gather around a firepit on summer nights. Garden beds and grassy space make it both functional and inviting for families. A pathway leads to the oversized detached garage with 10’ ceilings and access to the paved back lane. Location is unmatched with Pineridge School, Saint Patrick School and Clarence Sansom School all within walking distance, along with transit, Village Square Leisure Centre, shops, and restaurants. Sundridge Mall and the C-Train station are just a quick drive, ensuring excellent convenience and accessibility. This well-cared-for home is an outstanding opportunity for families seeking space and community or investors looking for a property with strong long-term appeal.
| COMMUNITY | Pineridge |
| PROPERTY TYPE | Semi Detached (Half Duplex) |
| BUILDING TYPE | Duplex |
| STYLE | 2 Storey, Side by Side |
| YEAR BUILT | 1977 |
| SQUARE FOOTAGE | 1,217 |
| BEDROOMS | 3 |
| BATHROOMS | 2.00 |
| BASEMENT | Full |
| AMENITIES | |
| APPLIANCES | Dishwasher, Electric Stove, Refrigerator, Washer/Dryer, Window Coverings |
| COOLING | None |
| FIREPLACE | Living Room, Wood Burning |
| FLOORING | Carpet, Laminate, Tile |
| HEATING | High Efficiency, Forced Air, Natural Gas |
| LAUNDRY | In Basement, Sink |
| LOT FEATURES | Back Lane, Back Yard, Cul-De-Sac, Landscaped, Paved |
| PARKING | Double Garage Detached, Oversized, Paved |
| RESTRICTIONS | Restrictive Covenant |
| ROOF | Asphalt Shingle |
| TITLE | Fee Simple |
| BROKER | LPT Realty |
| ROOMS | DIMENSIONS (m) | LEVEL |
|---|---|---|
| Game Room | 12`4" x 14`6" | Basement |
| Storage | 10`8" x 11`9" | Basement |
| Storage | 6`0" x 2`9" | Basement |
| Laundry | 11`5" x 10`11" | Basement |
| Living Room | 13`4" x 15`2" | Main |
| Kitchen | 11`7" x 9`0" | Main |
| Dining Room | 11`8" x 9`1" | Main |
| 2pc Bathroom | 4`6" x 5`11" | Main |
| 4pc Bathroom | 8`11" x 5`0" | Upper |
| Bedroom - Primary | 13`2" x 13`2" | Upper |
| Bedroom | 12`3" x 9`10" | Upper |
| Bedroom | 10`8" x 9`0" | Upper |

