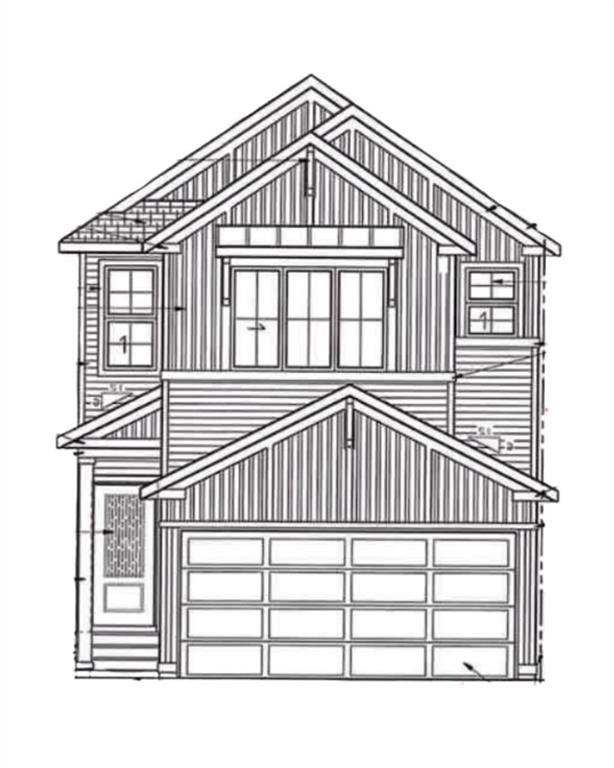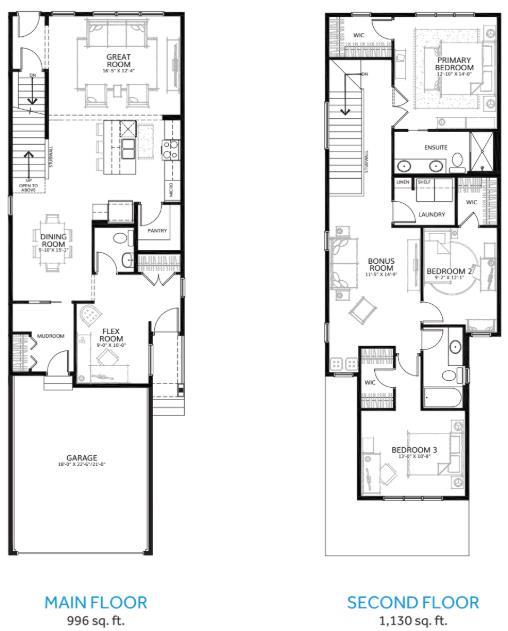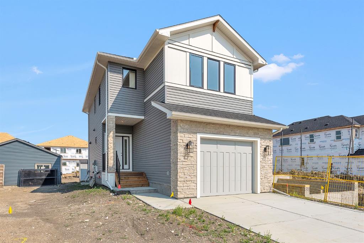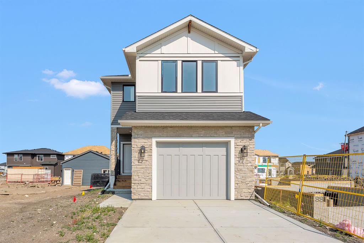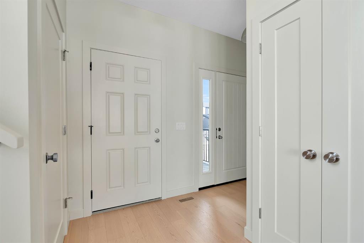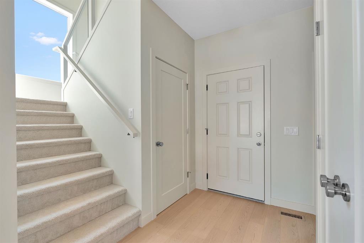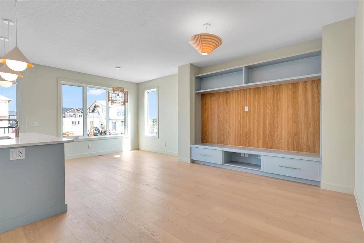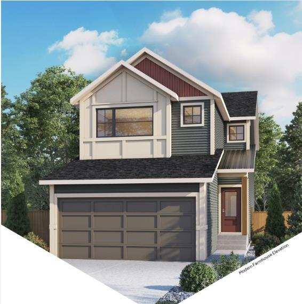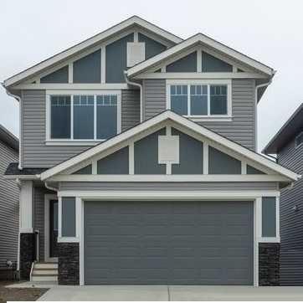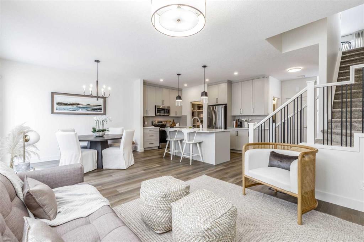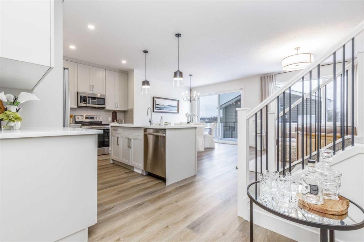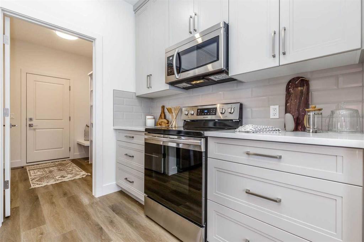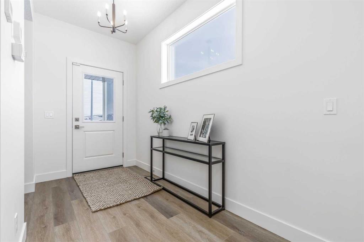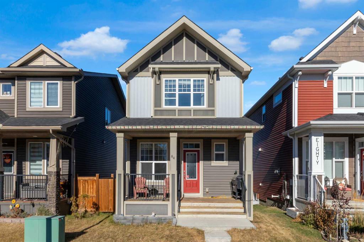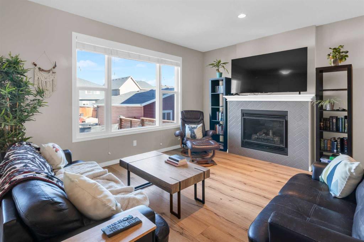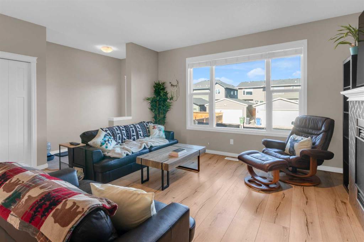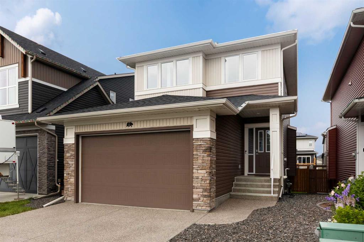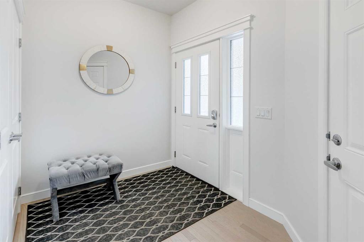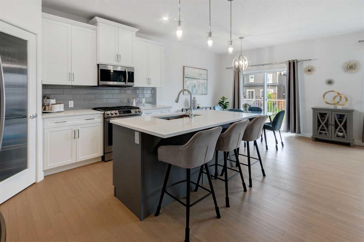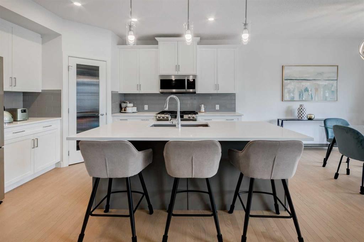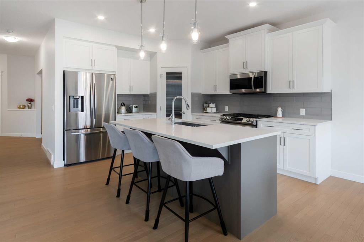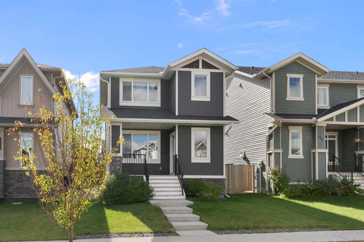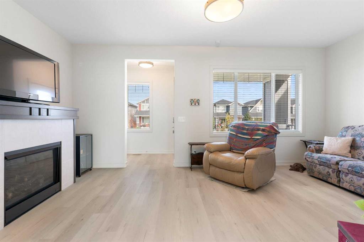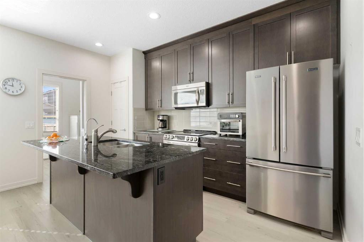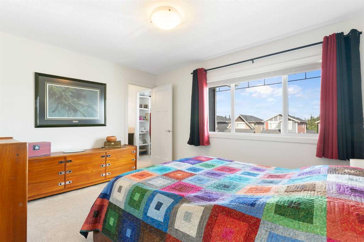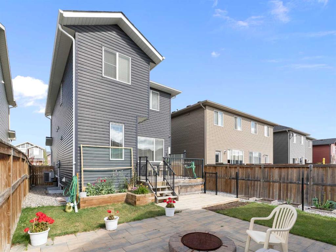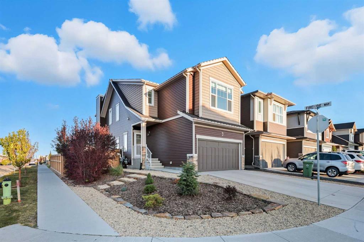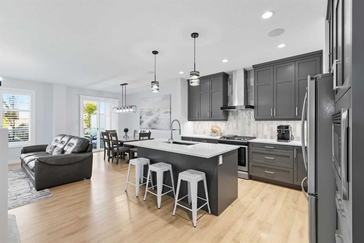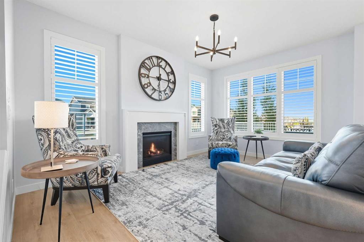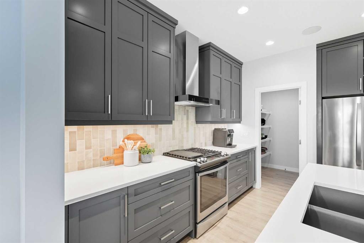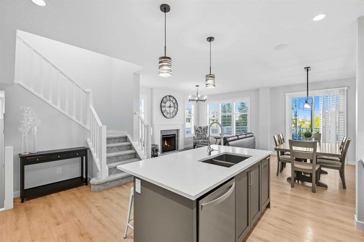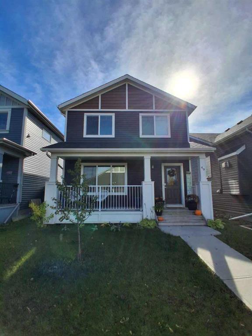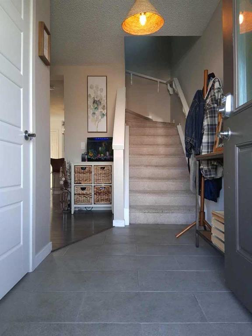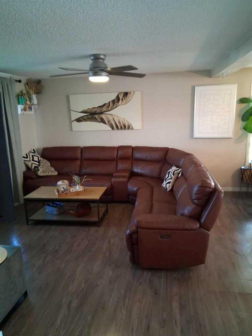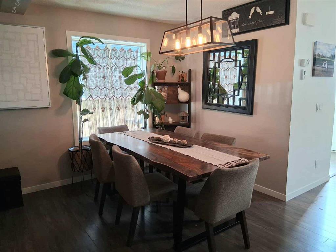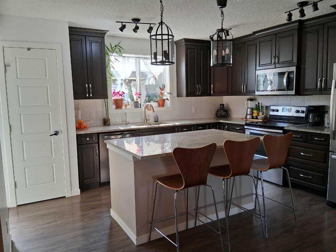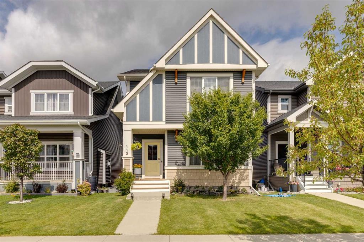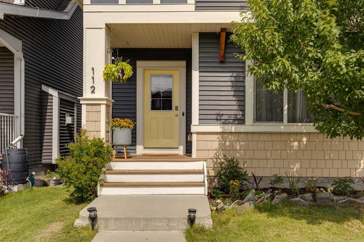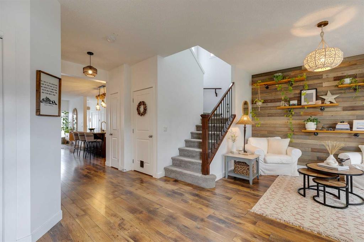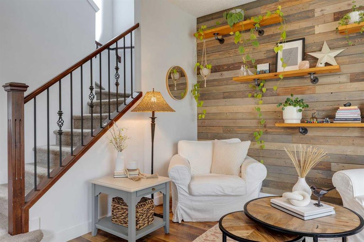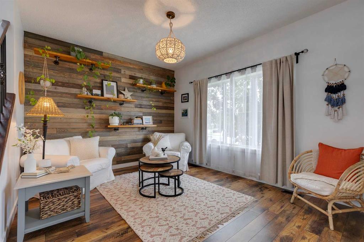80 Fireside Common
Cochrane T4C 3J1
MLS® Number: A2258837
$ 649,900
3
BEDROOMS
2 + 1
BATHROOMS
2025
YEAR BUILT
Welcome to 80 Fireside Common, a beautifully designed new build in the welcoming community of Fireside, Cochrane. Offering 2,126 sq. ft. of thoughtfully planned living space, this home combines modern comfort with small-town charm. The main floor features an open-concept design with 9’ ceilings, a spacious great room anchored by a modern fireplace, and a chef-inspired kitchen complete with quartz countertops, a Blanco Silgranit sink, a walk-in pantry, and gas rough-ins for both the range and BBQ. The dining area flows seamlessly into the living space, while a versatile flex room and a practical mudroom enhance everyday function. Upstairs, a bright bonus room provides a perfect gathering place. The primary suite is a private retreat with a large walk-in closet and an ensuite featuring dual sinks and a walk-in shower. Two additional bedrooms, each with their own walk-in closets, share a full bathroom, and the laundry room is conveniently located on this level. The lower level is built on a 9’ foundation and awaits your personal touch. Exterior details include a Craftsman-inspired elevation and a double attached garage offering plenty of parking and storage. Living in Fireside means enjoying tree-lined pathways, parks, playgrounds, and a true sense of community. Local schools, coffee shops, and everyday conveniences are just steps away, while downtown Cochrane is only minutes from your door. With the Rockies nearby and Calgary a short drive away, Fireside offers the best of both worlds: small-town connection with city access. This brand-new home in Fireside is the perfect choice for families and anyone looking to enjoy both comfort and community in a sought-after location. *Builder measurements and completion dates are approximate and subject to change. Area size was calculated by applying the RMS to the blueprints provided by the builder.
| COMMUNITY | Fireside |
| PROPERTY TYPE | Detached |
| BUILDING TYPE | House |
| STYLE | 2 Storey |
| YEAR BUILT | 2025 |
| SQUARE FOOTAGE | 2,126 |
| BEDROOMS | 3 |
| BATHROOMS | 3.00 |
| BASEMENT | Full, Unfinished |
| AMENITIES | |
| APPLIANCES | Dishwasher, Microwave, Range Hood, Refrigerator, Stove(s) |
| COOLING | None |
| FIREPLACE | Electric |
| FLOORING | Carpet, Vinyl, Vinyl Plank |
| HEATING | Forced Air |
| LAUNDRY | Laundry Room, Upper Level |
| LOT FEATURES | Back Lane, Rectangular Lot |
| PARKING | Double Garage Attached |
| RESTRICTIONS | Restrictive Covenant, Utility Right Of Way |
| ROOF | Asphalt Shingle |
| TITLE | Fee Simple |
| BROKER | LPT Realty |
| ROOMS | DIMENSIONS (m) | LEVEL |
|---|---|---|
| Great Room | 16`5" x 12`4" | Main |
| Flex Space | 9`0" x 10`0" | Main |
| Kitchen | 12`0" x 12`6" | Main |
| Dining Room | 9`10" x 15`2" | Main |
| Pantry | Main | |
| Mud Room | 6`0" x 7`0" | Main |
| 2pc Bathroom | Main | |
| Bonus Room | 11`5" x 14`9" | Second |
| Bedroom - Primary | 12`10" x 14`0" | Second |
| Walk-In Closet | Second | |
| 4pc Ensuite bath | Second | |
| Laundry | Second | |
| Bedroom | 9`2" x 12`1" | Second |
| Walk-In Closet | Second | |
| Bedroom | 13`0" x 10`8" | Second |
| Walk-In Closet | Second | |
| 4pc Bathroom | Second |

