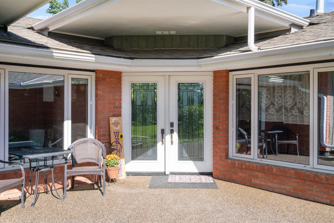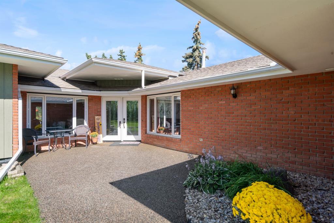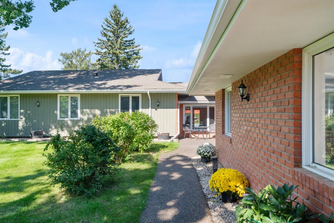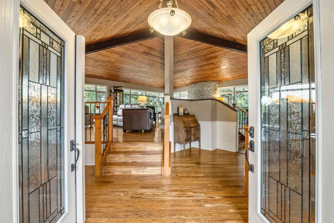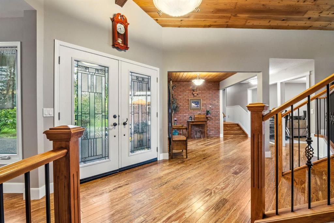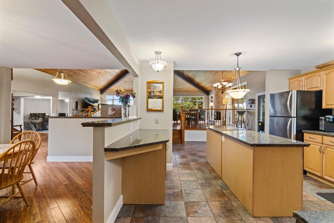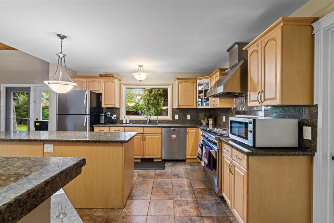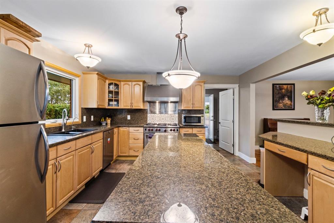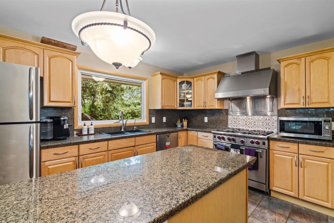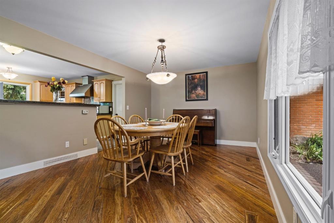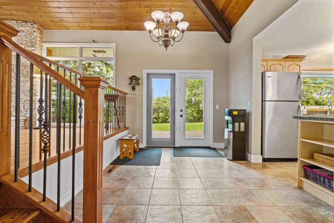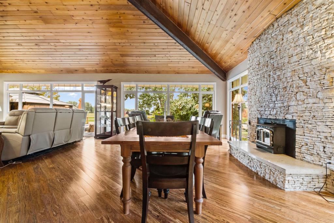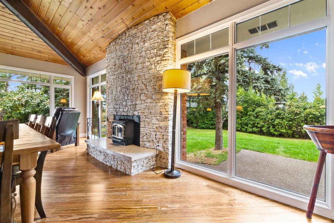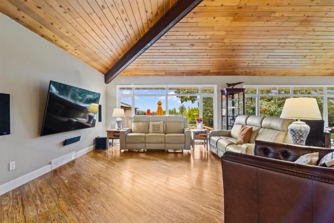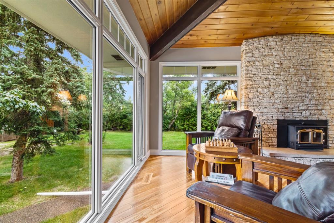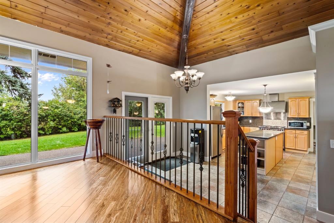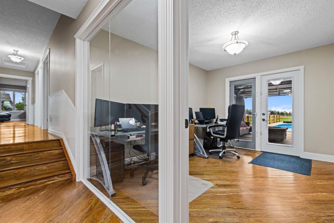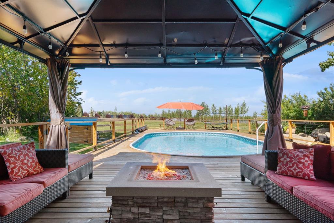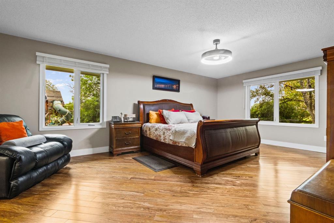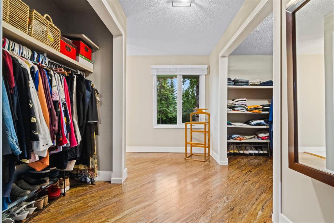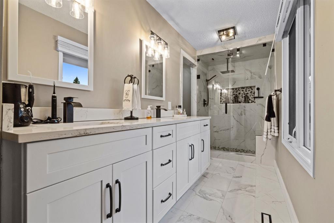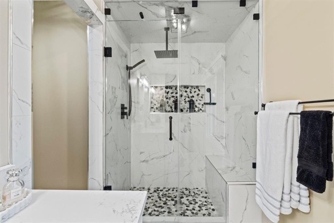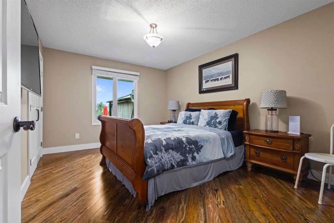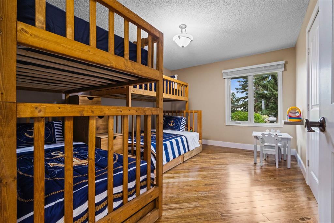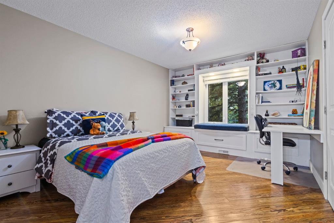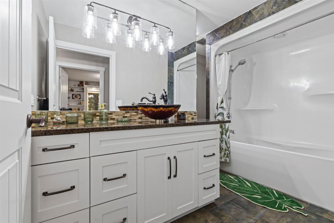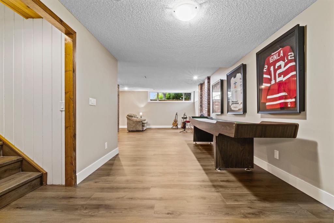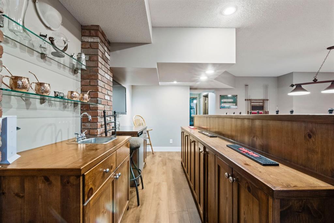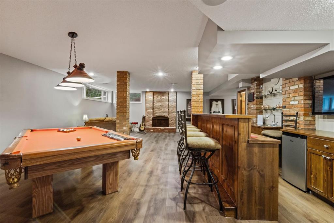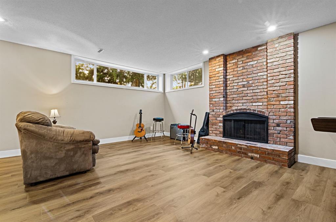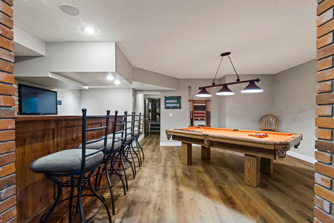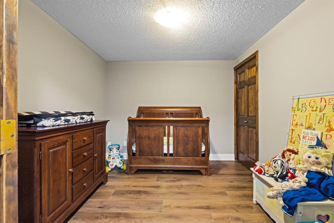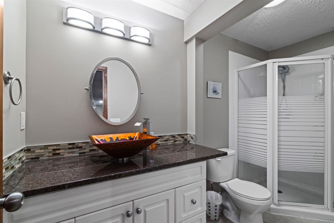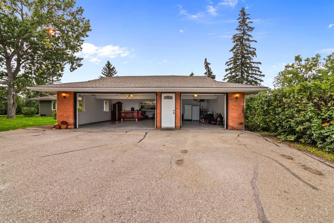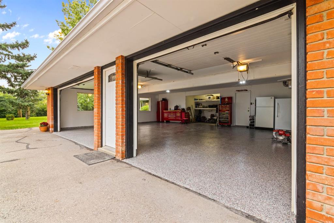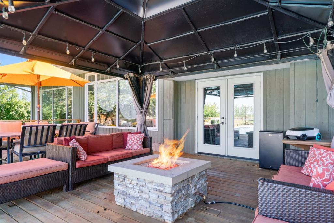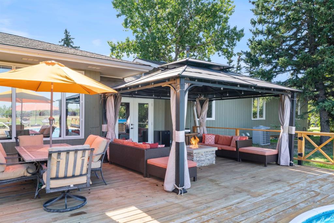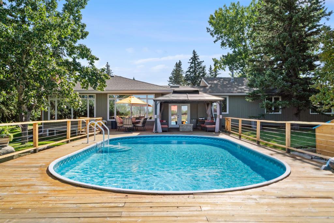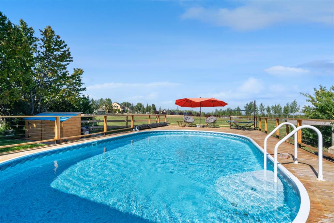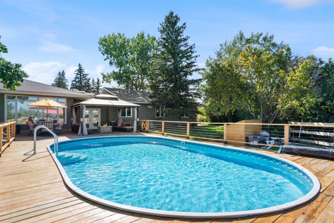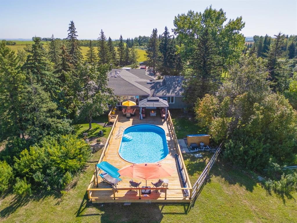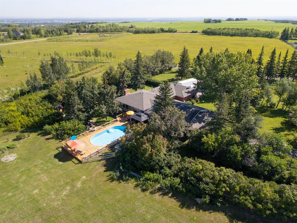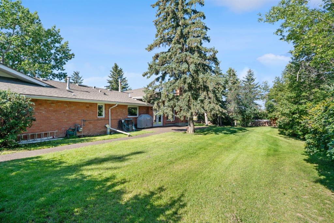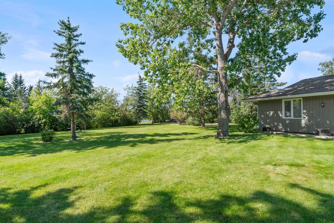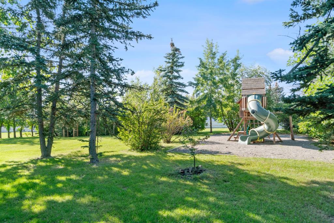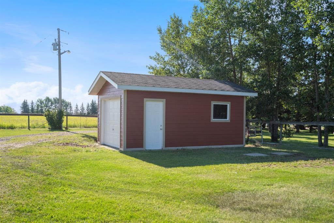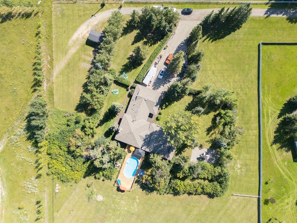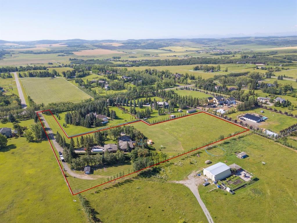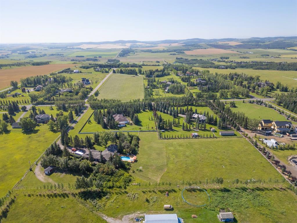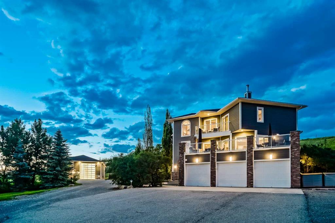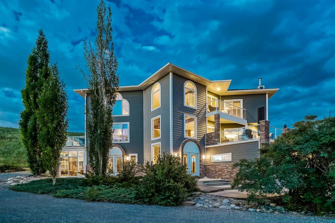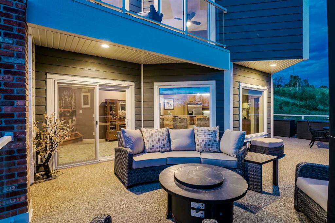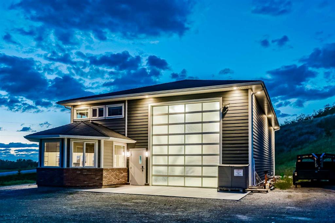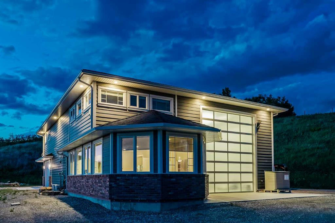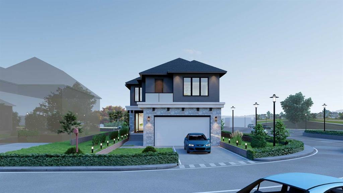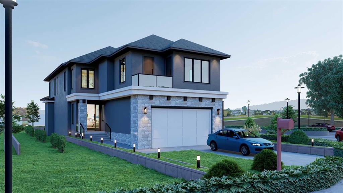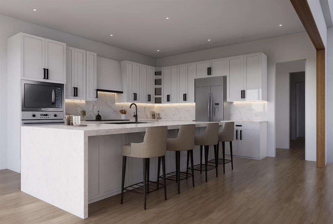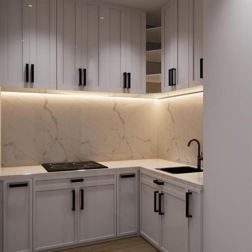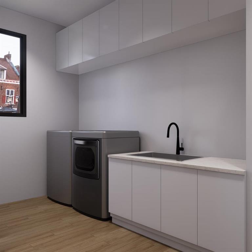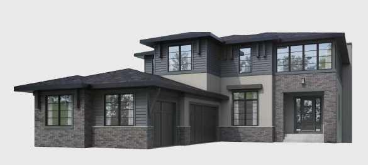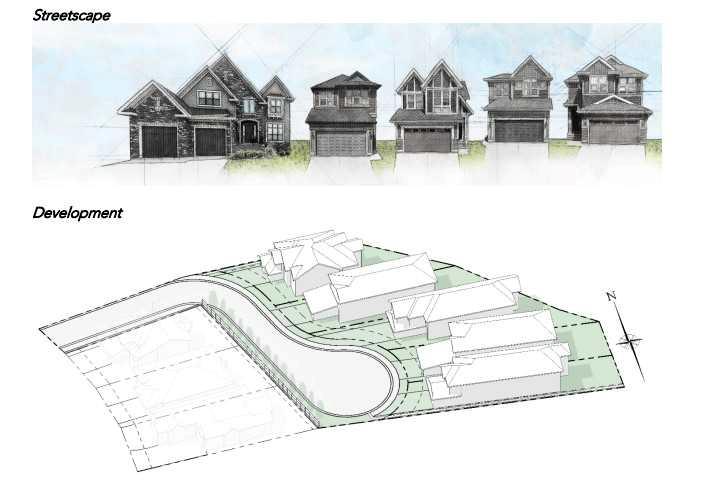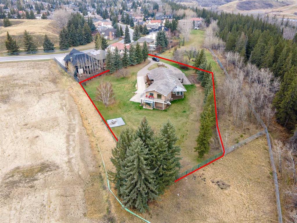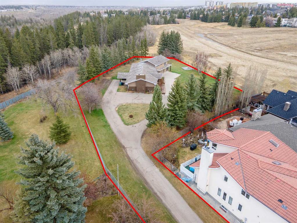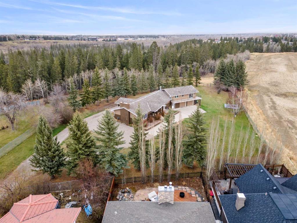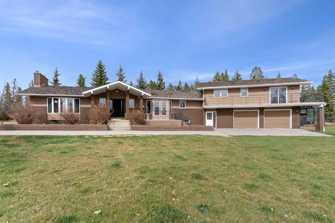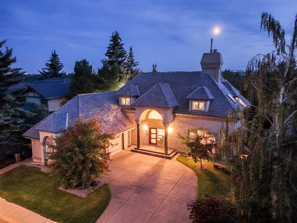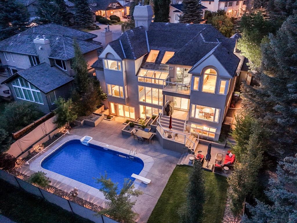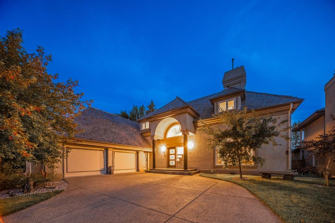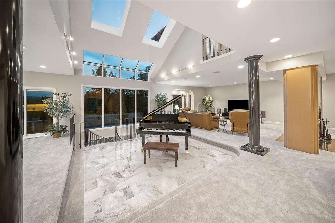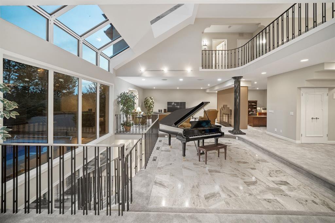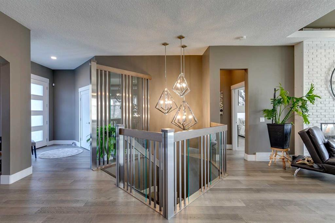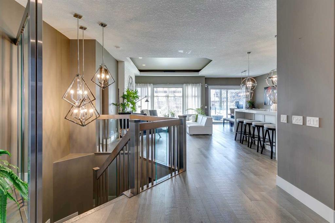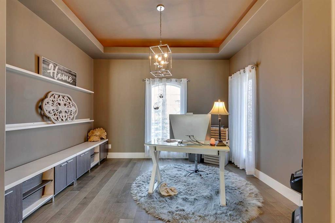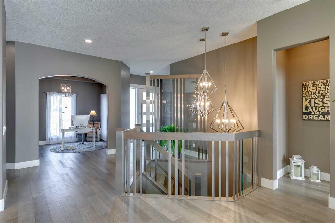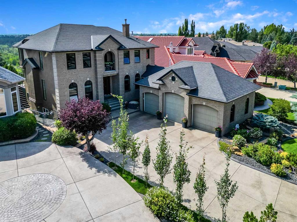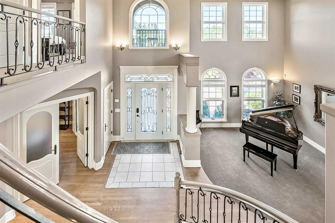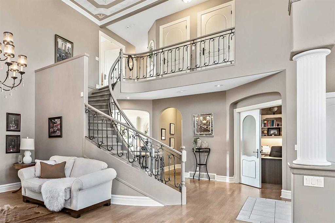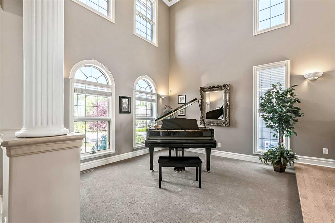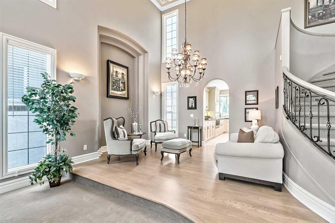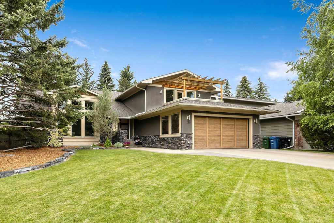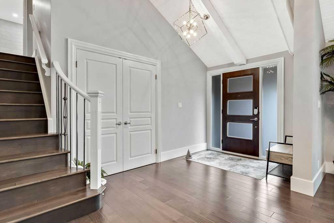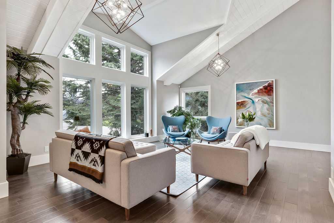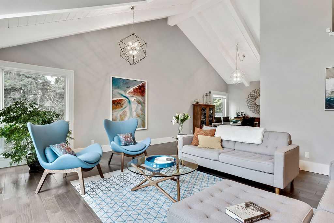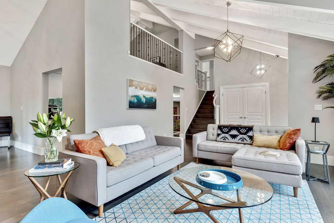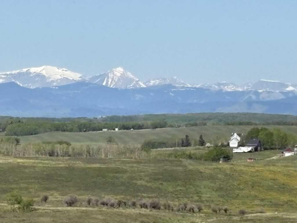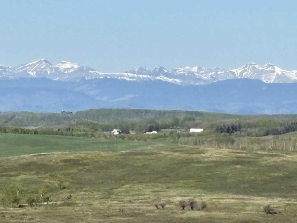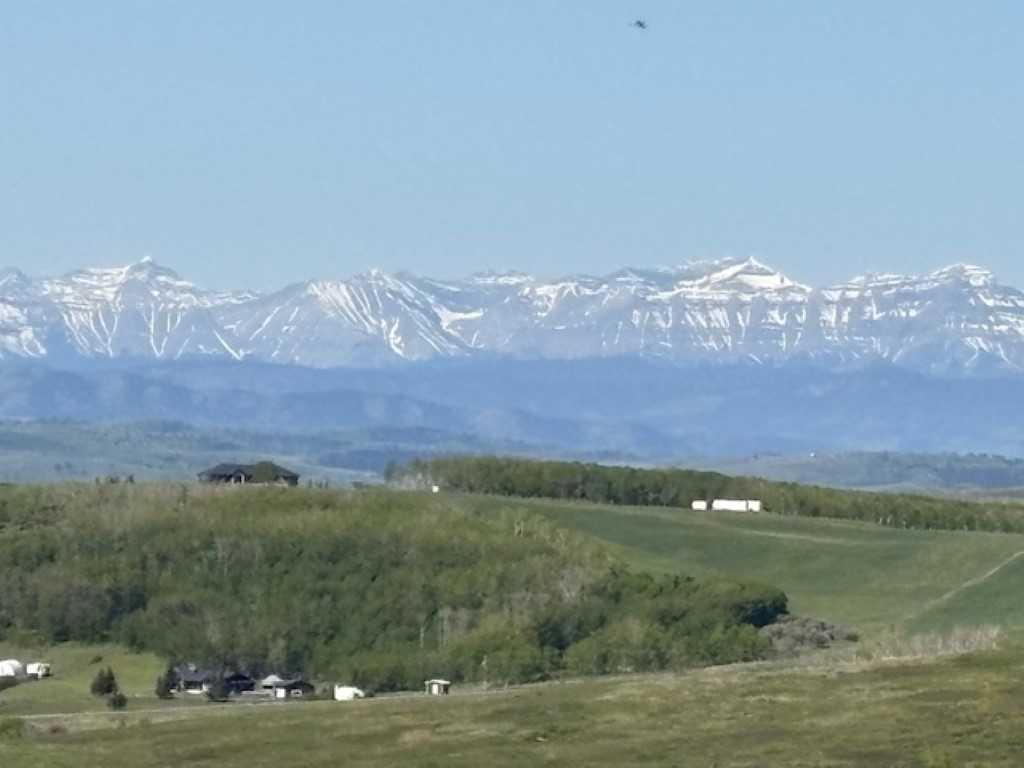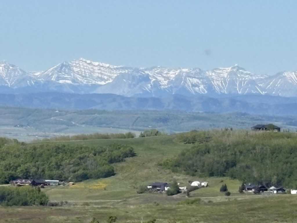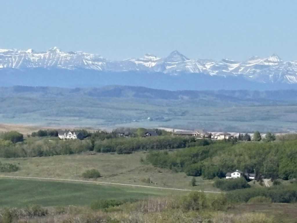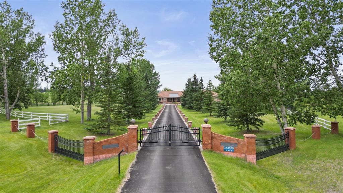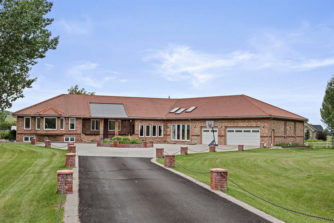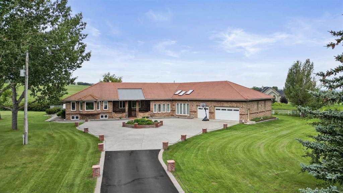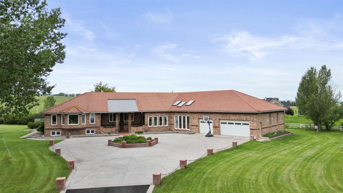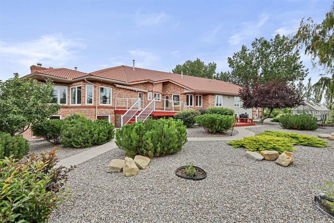80042 210 Avenue W
Rural Foothills County T1S 2X9
MLS® Number: A2254005
$ 1,999,900
4
BEDROOMS
3 + 1
BATHROOMS
3,220
SQUARE FEET
1980
YEAR BUILT
Welcome to your dream retreat in the prestigious Red Deer Lake area, near Spruce Meadows. This stunning ranch-style home offers luxury, comfort, and natural beauty. It features four spacious bedrooms on the main floor, including a luxurious Master retreat. The Master ensuite is a sanctuary with a spa-inspired rain shower and large walk-in closet space. The main bath also boasts granite counters and an artisan vessel sink. The expansive living space includes a wood-burning fireplace, Artwood hardwood floors, and a cozy ambiance with High Ceilings. The home hosts a great Kitchen with upgraded appliances and lots of counter space right next to a lovely bright dining room. The newly renovated laundry and mudroom with lockers accessible from the garage, includes a two-piece bath. The freshly painted basement offers luxury vinyl plank flooring, a three-piece bathroom, a wet bar, a wood-burning fireplace, a games room, and a hobby room. A large storage area includes a cold room and wine cellar. The oversized triple garage, with epoxy floors, a tool crib, and heated features, is ideal for projects. A separate single-car garage with Hardie Board siding is perfect for storing larger tools. The private backyard oasis includes a semi-inground, natural gas-heated pool with mountain views, low-maintenance gardens, a wood deck, and two patios with rubber walkways. The deck features a curtained gazebo with a gas fire pit. Children will enjoy the outdoor play structure with a slide, swings, and a clubhouse. A charming bus shelter at the driveway’s end keeps kids dry while waiting for the school bus. Additional highlights include a home office with backyard access and westerly rear exposure for mountain views. The location offers a quiet, scenic setting near Red Deer Lake, minutes from Spruce Meadows, and easy access to Calgary amenities. Groceries, medical services, and delivery services are within 7 minutes. This rare gem combines timeless charm with modern upgrades in one of Calgary’s most desirable rural communities.
| COMMUNITY | |
| PROPERTY TYPE | Detached |
| BUILDING TYPE | House |
| STYLE | Acreage with Residence, Bungalow |
| YEAR BUILT | 1980 |
| SQUARE FOOTAGE | 3,220 |
| BEDROOMS | 4 |
| BATHROOMS | 4.00 |
| BASEMENT | Full, Partially Finished |
| AMENITIES | |
| APPLIANCES | Bar Fridge, Dishwasher, Garage Control(s), Gas Oven, Range Hood, Refrigerator, Washer/Dryer, Window Coverings |
| COOLING | None |
| FIREPLACE | Basement, Great Room, Metal, Wood Burning Stove |
| FLOORING | Ceramic Tile, Hardwood, Vinyl Plank |
| HEATING | Forced Air, Natural Gas |
| LAUNDRY | Laundry Room, Main Level |
| LOT FEATURES | Back Yard, Front Yard, Fruit Trees/Shrub(s), Garden, Landscaped, Lawn, Level, Many Trees, Rectangular Lot |
| PARKING | Garage Door Opener, Garage Faces Front, Heated Garage, Oversized, Triple Garage Attached |
| RESTRICTIONS | Underground Utility Right of Way |
| ROOF | Asphalt Shingle |
| TITLE | Fee Simple |
| BROKER | RE/MAX Landan Real Estate |
| ROOMS | DIMENSIONS (m) | LEVEL |
|---|---|---|
| 3pc Bathroom | Lower | |
| Flex Space | 10`3" x 9`6" | Lower |
| Game Room | 33`5" x 30`10" | Lower |
| Cold Room/Cellar | 9`11" x 7`1" | Lower |
| Furnace/Utility Room | 31`1" x 29`8" | Lower |
| 2pc Bathroom | Main | |
| 4pc Bathroom | Main | |
| 4pc Ensuite bath | Main | |
| Bedroom | 10`11" x 14`3" | Main |
| Bedroom | 10`11" x 14`3" | Main |
| Bedroom | 10`11" x 14`4" | Main |
| Dining Room | 15`7" x 22`2" | Main |
| Dining Room | 11`7" x 16`2" | Main |
| Foyer | 16`11" x 17`9" | Main |
| Kitchen | 14`7" x 22`6" | Main |
| Laundry | 12`2" x 8`7" | Main |
| Living Room | 21`11" x 15`9" | Main |
| Office | 12`4" x 9`11" | Main |
| Bedroom - Primary | 21`11" x 16`11" | Main |

