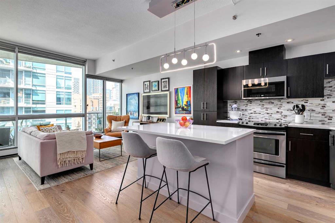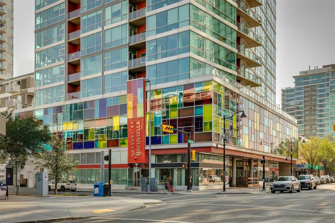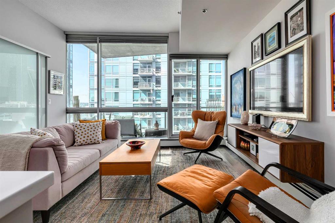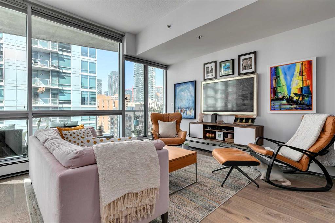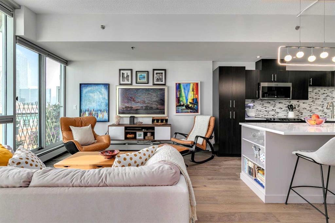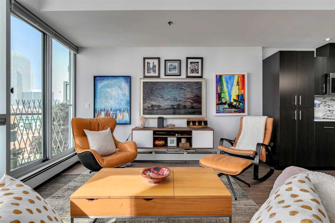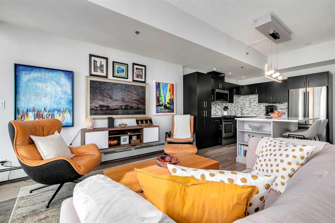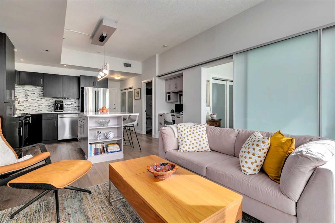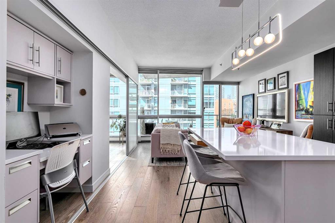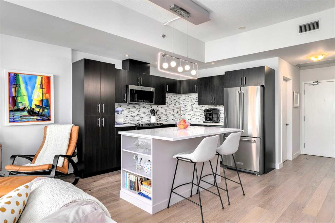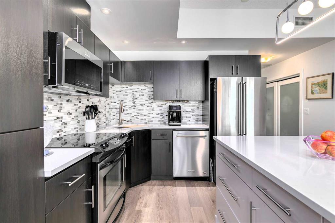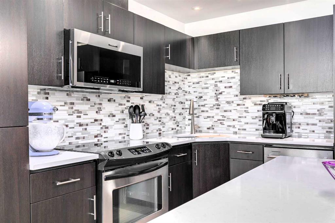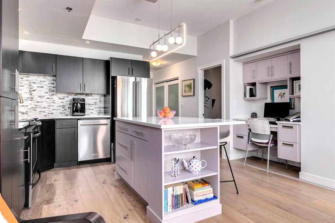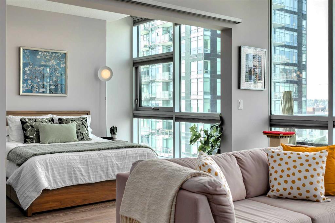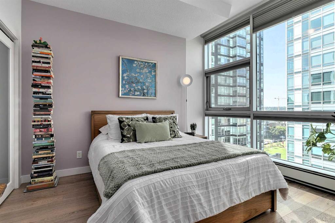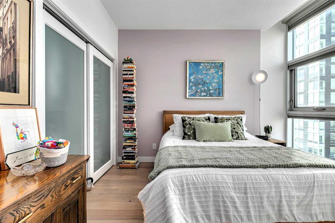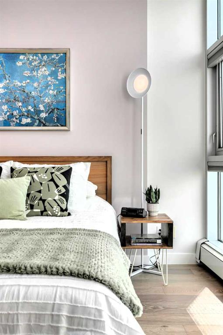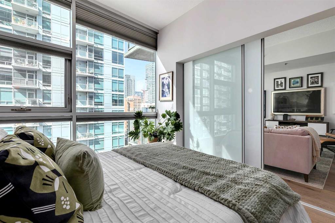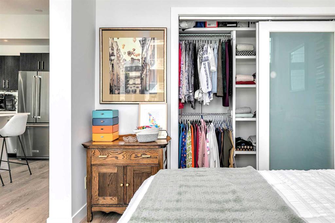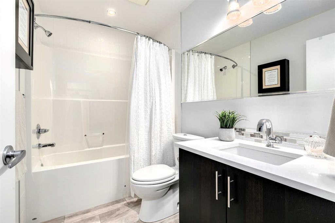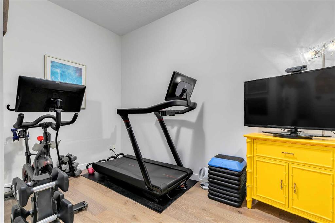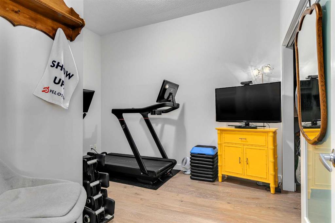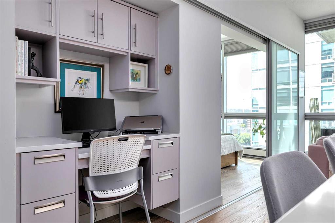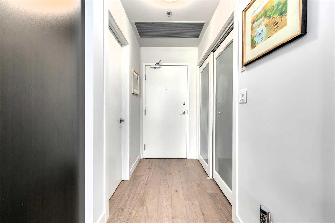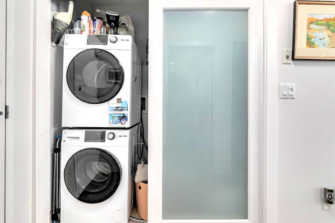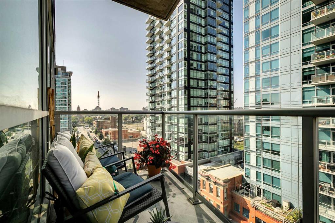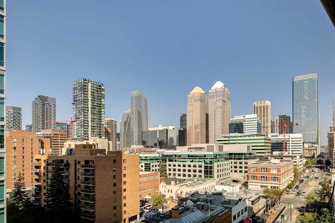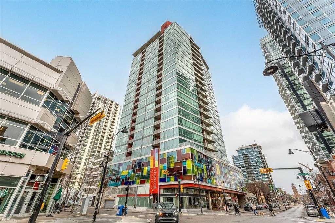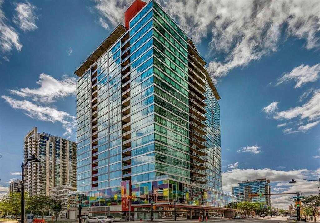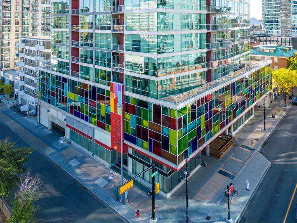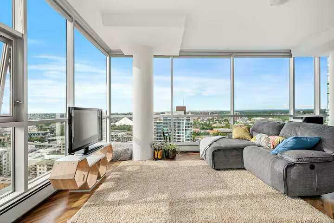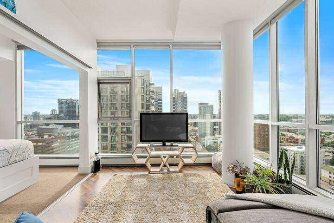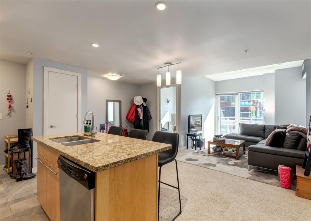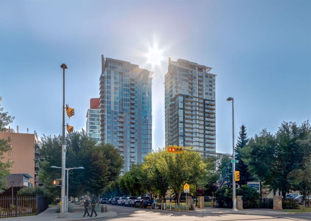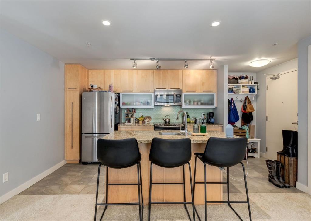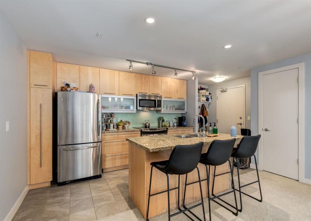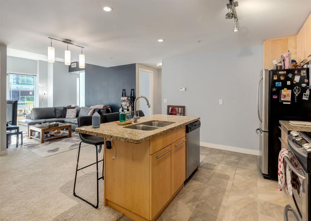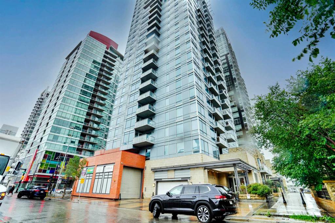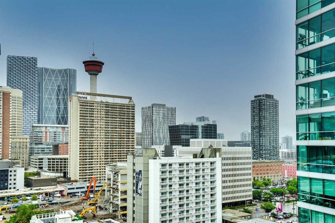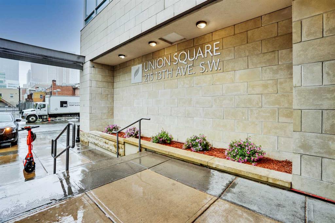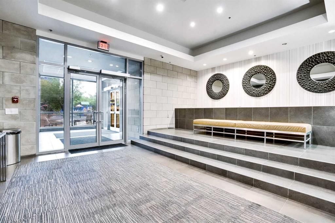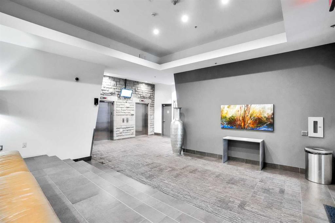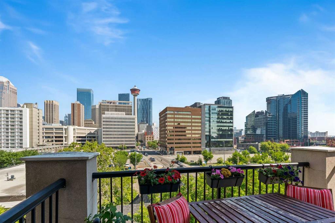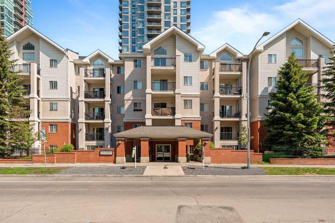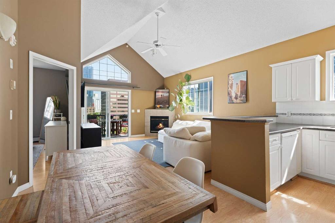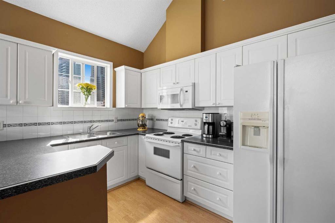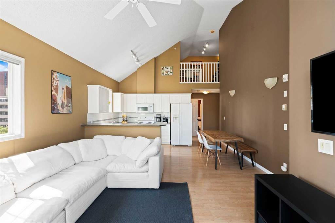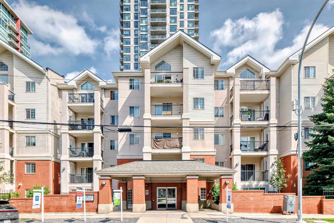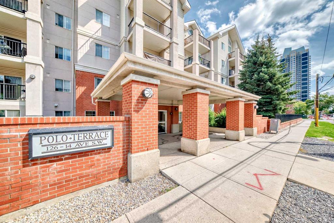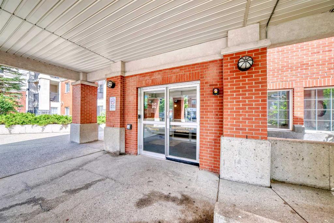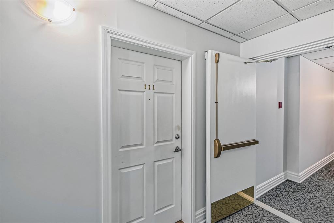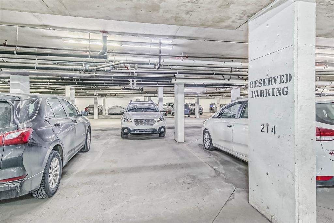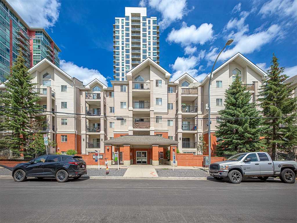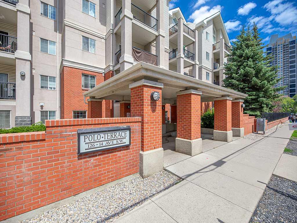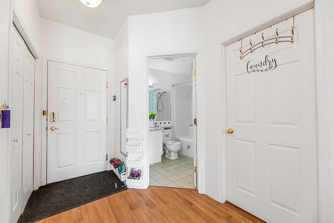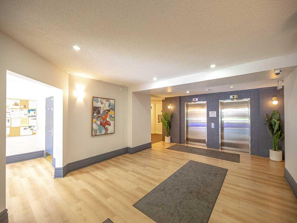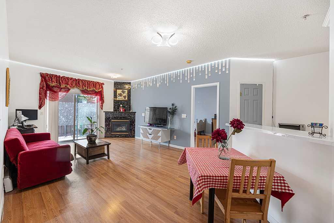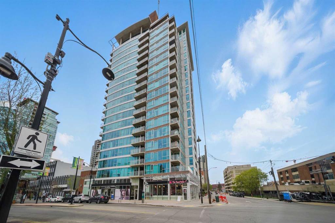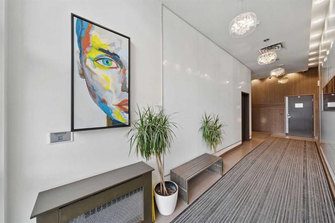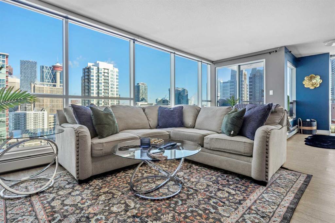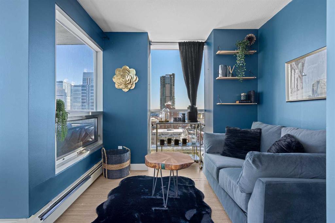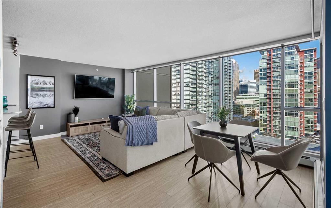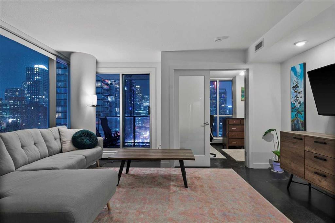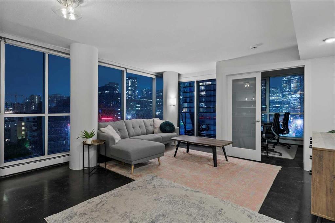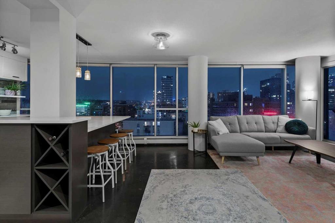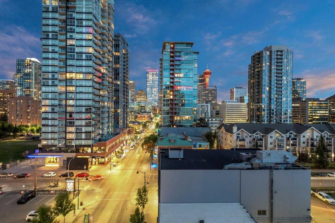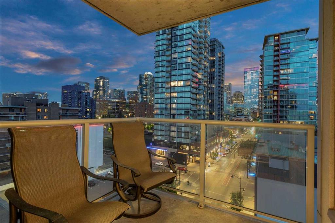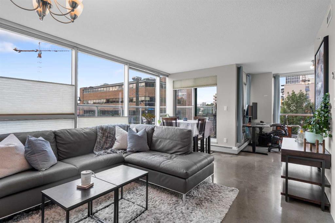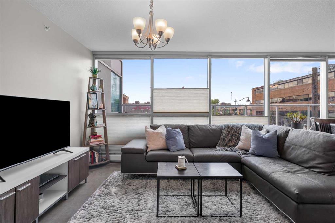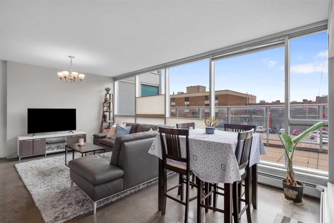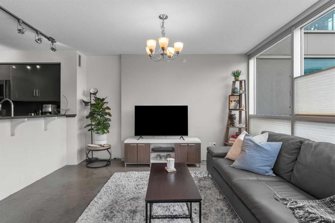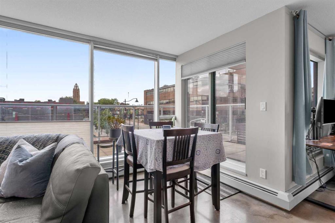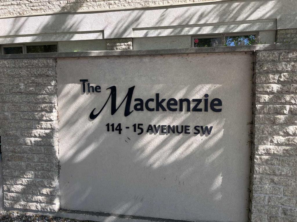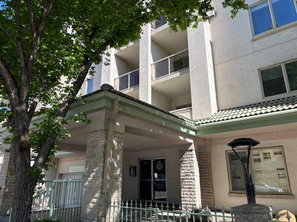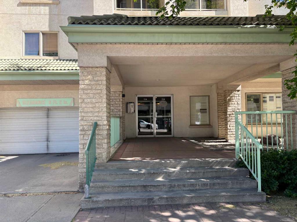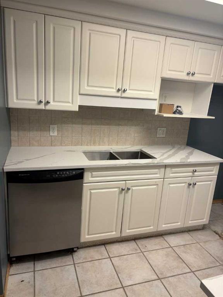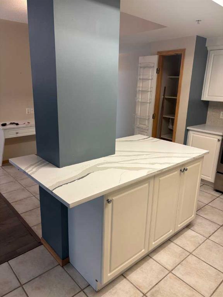806, 135 13 Avenue SW
Calgary T2R 0W8
MLS® Number: A2250960
$ 395,000
2
BEDROOMS
1 + 0
BATHROOMS
701
SQUARE FEET
2009
YEAR BUILT
Exceptional unit at “Colours” with an EXTENSIVE ($50,000+) RENOVATION…a rarity in this building. These renovations totally elevate this suite starting with real white-oak-plank hardwood floors throughout…so much superior to the original concrete floors found in most units. The kitchen renovations include a new custom island with eating bar (storage on 2 sides), new backsplash, new lighting, sparkling white quartz counters and new stainless appliances: french-door fridge, full-size dishwasher and microwave-vent fan. Professionally painted throughout with new baseboards and new window coverings. The spacious primary bedroom with huge windows has a generous double-closet and blackout blinds. There’s also a second bedroom with double-closet (currently shown as fitness room). Bright renovated bath with new flooring, new white quartz counters and new lighting. The work-space also has new built-ins including work surface and lots of storage…a sliding door can conceal the office. New stacked washer/dryer. This suite is located on the west side of the building with views to the NW and SW. Floor-to-ceiling and wall-to-wall windows flood the suite with sunlight. 15’ long balcony with gas outlet for BBQ. Titled parking spot in the heated and secure garage. Colours is a well-managed and solid concrete building (no PTC) with central AC. Building amenities include a common terrace garden on the 4th level, bike storage and storage lockers for rent from the building. Great central location with a 98/100 walk score and 94/100 bike score. Surrounded by endless urban amenities including restaurants, coffee shops, bars, fitness, bike paths etc.
| COMMUNITY | Beltline |
| PROPERTY TYPE | Apartment |
| BUILDING TYPE | High Rise (5+ stories) |
| STYLE | Single Level Unit |
| YEAR BUILT | 2009 |
| SQUARE FOOTAGE | 701 |
| BEDROOMS | 2 |
| BATHROOMS | 1.00 |
| BASEMENT | |
| AMENITIES | |
| APPLIANCES | Dishwasher, Dryer, Electric Stove, Microwave Hood Fan, Refrigerator, Washer, Window Coverings |
| COOLING | Central Air |
| FIREPLACE | N/A |
| FLOORING | Hardwood |
| HEATING | Fan Coil |
| LAUNDRY | In Unit |
| LOT FEATURES | |
| PARKING | Parkade, Stall, Underground |
| RESTRICTIONS | Pet Restrictions or Board approval Required, Pets Allowed |
| ROOF | |
| TITLE | Fee Simple |
| BROKER | Century 21 Bamber Realty LTD. |
| ROOMS | DIMENSIONS (m) | LEVEL |
|---|---|---|
| Entrance | 9`2" x 4`1" | Main |
| Living Room | 13`4" x 12`8" | Main |
| Kitchen With Eating Area | 13`3" x 10`9" | Main |
| Bedroom - Primary | 12`1" x 10`4" | Main |
| Bedroom | 11`7" x 9`5" | Main |
| Office | 4`5" x 2`4" | Main |
| 4pc Bathroom | Main |

