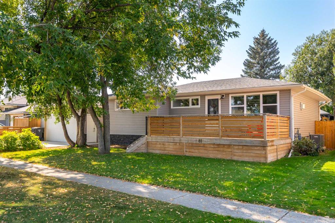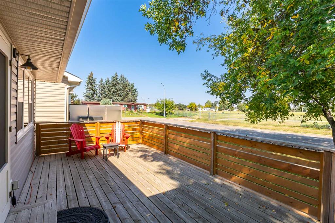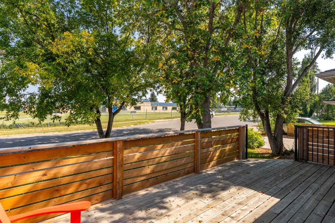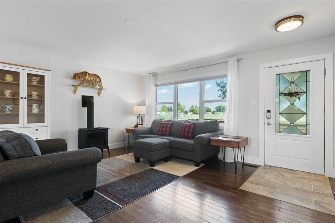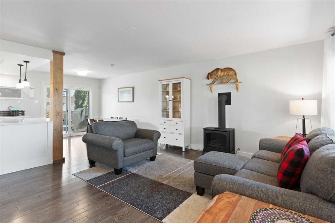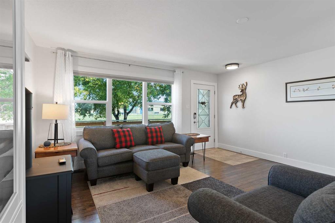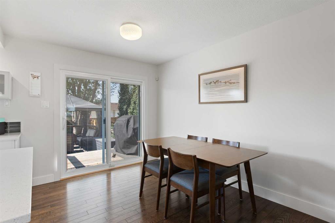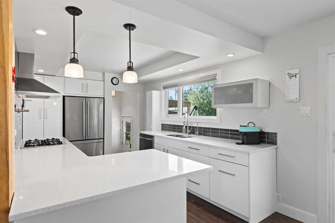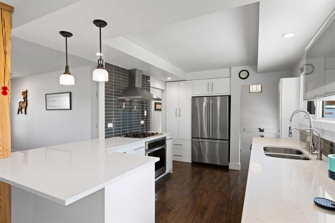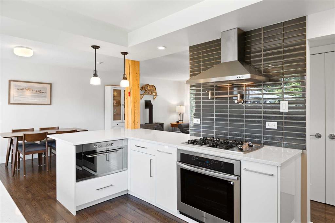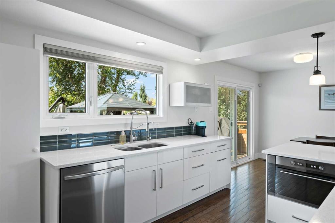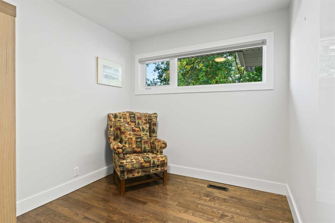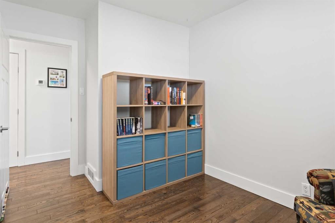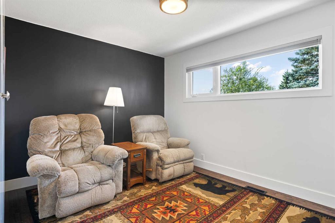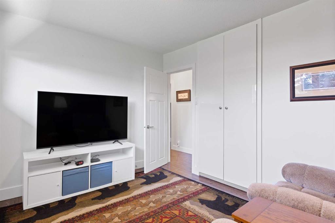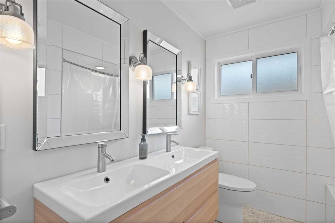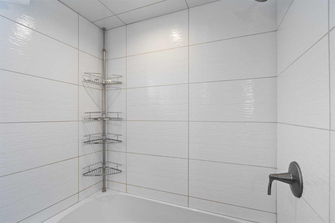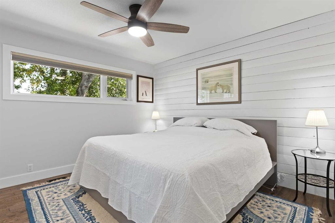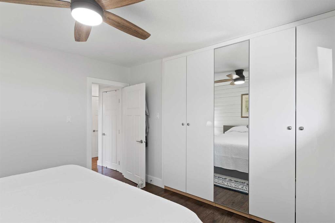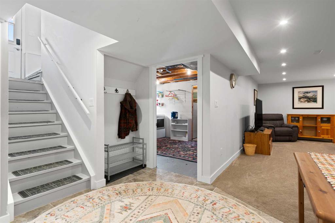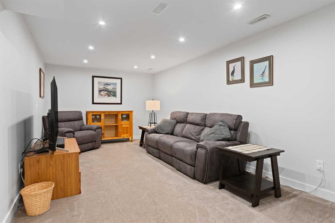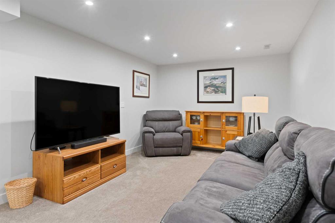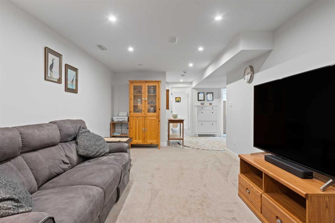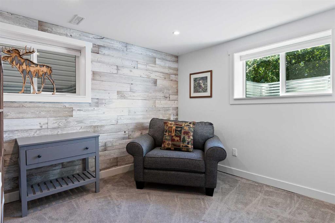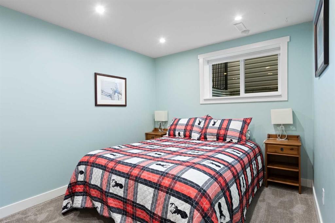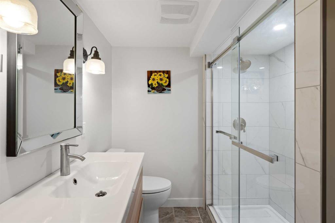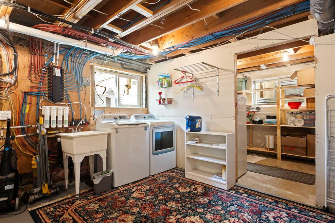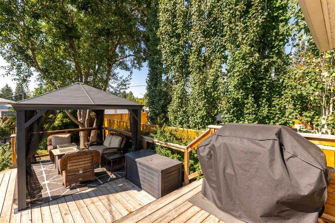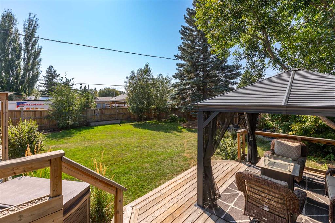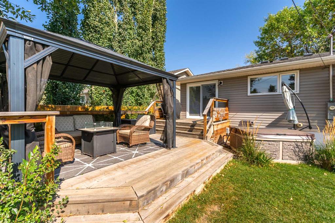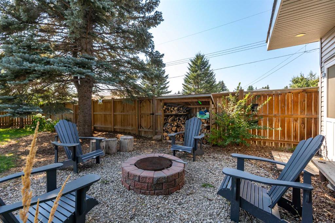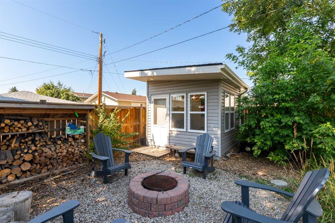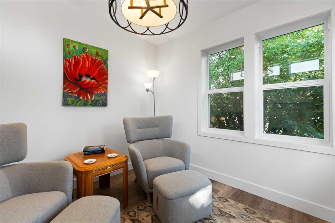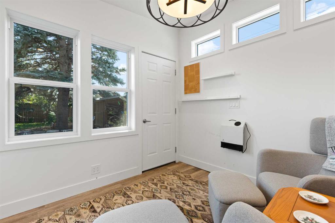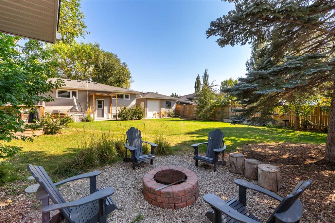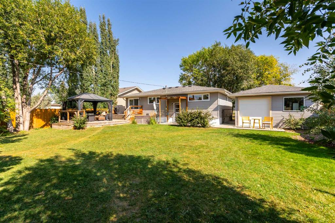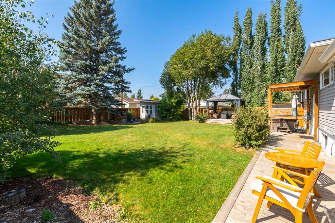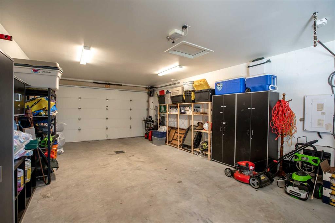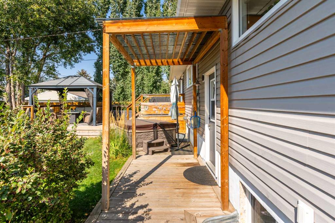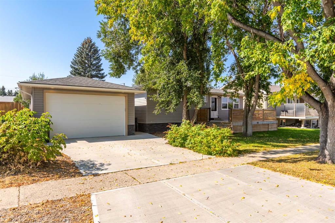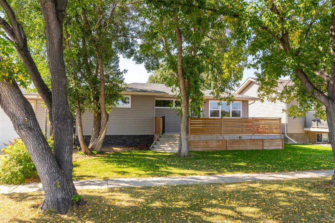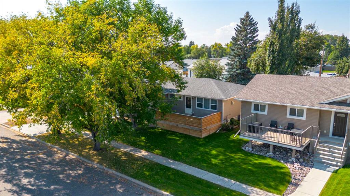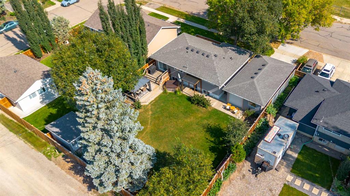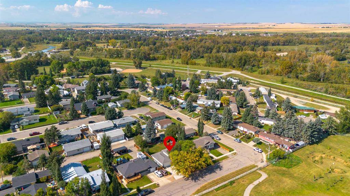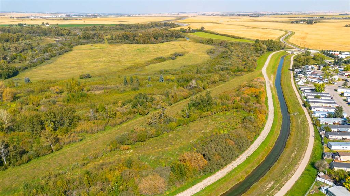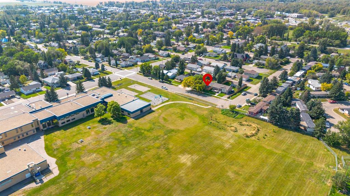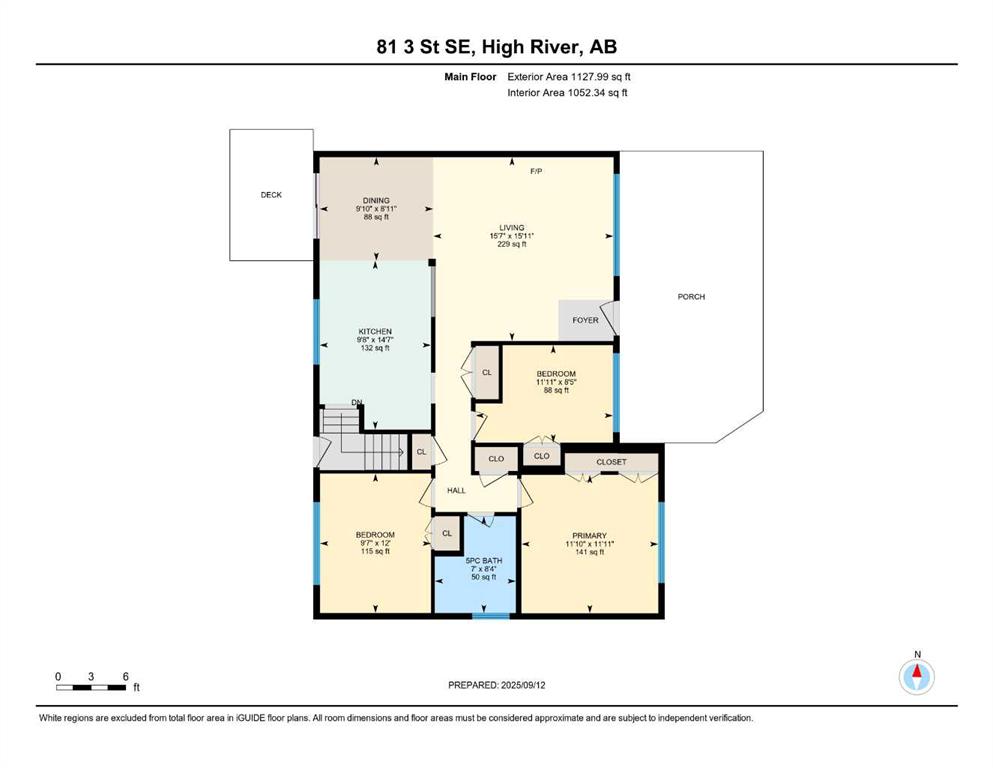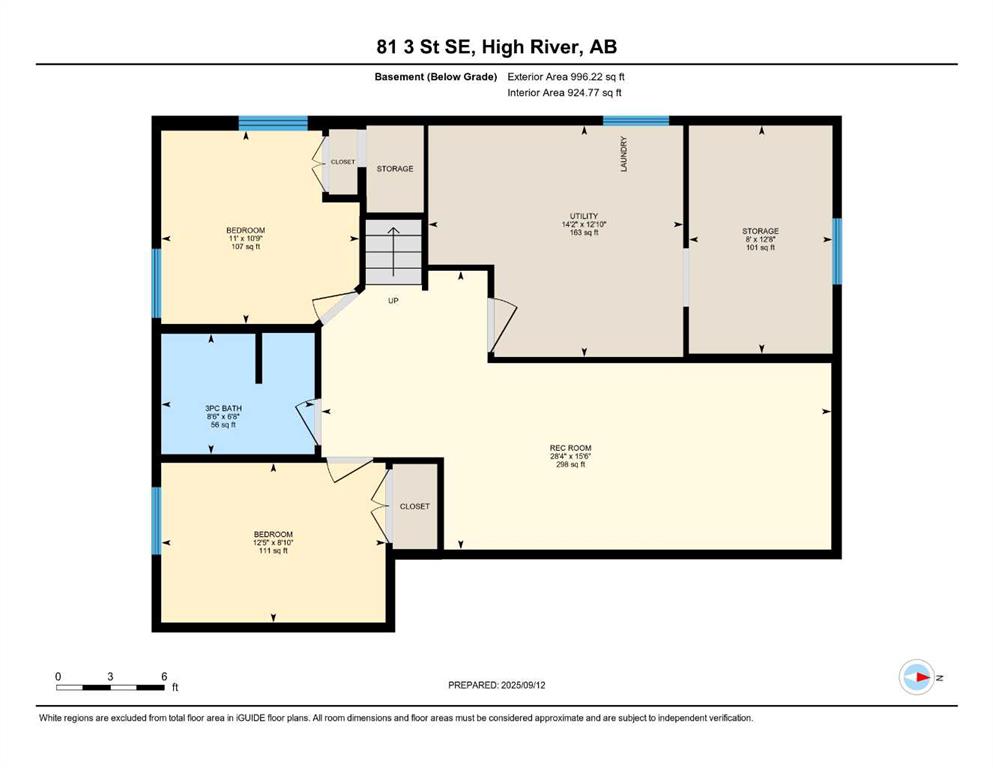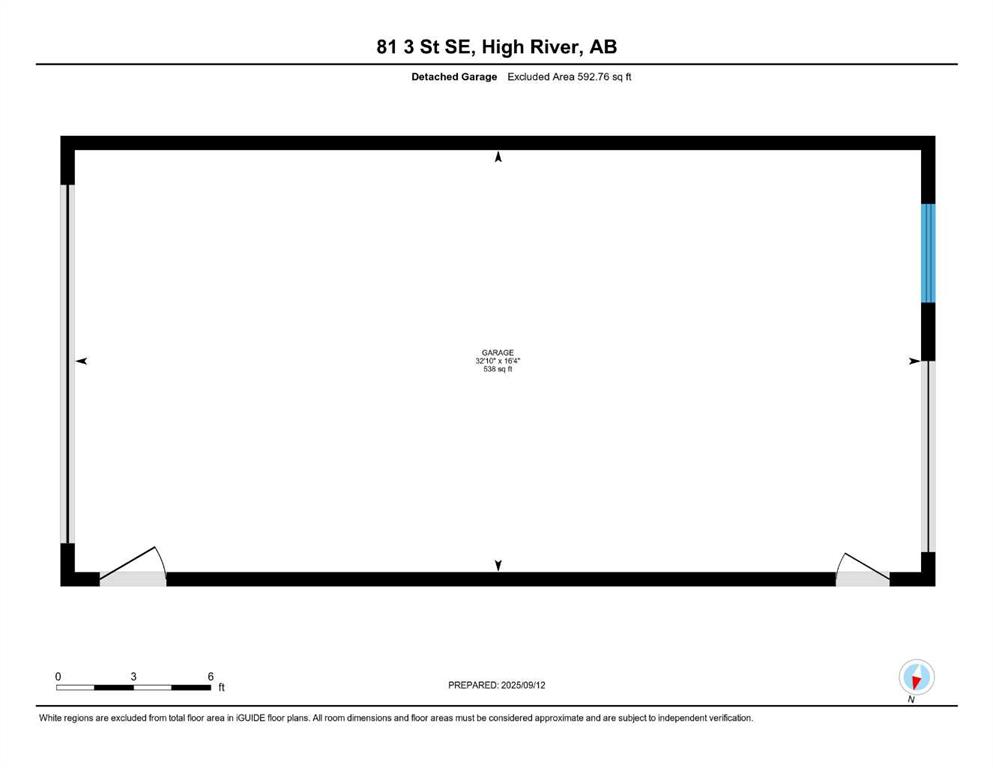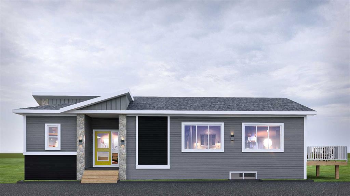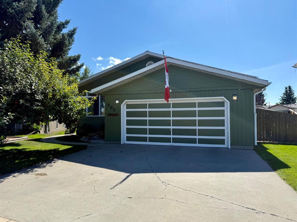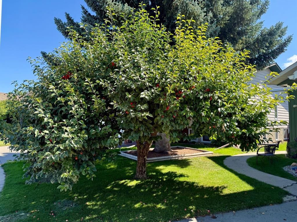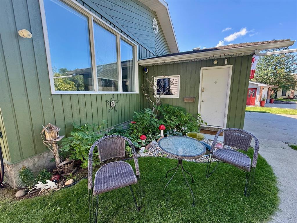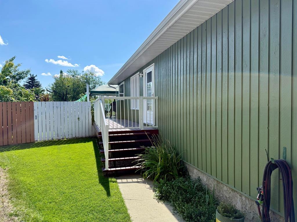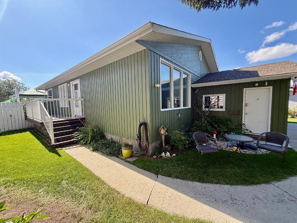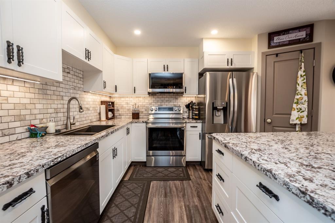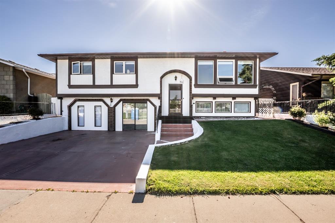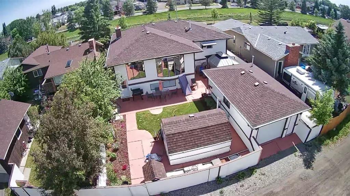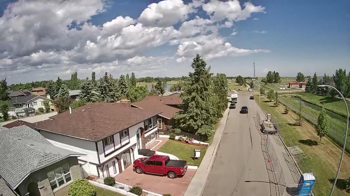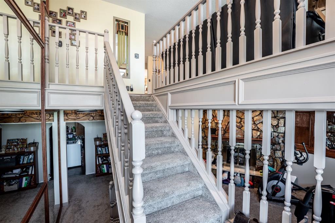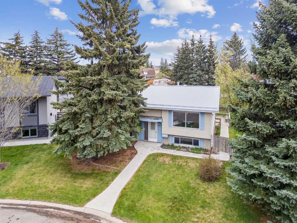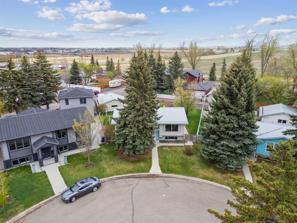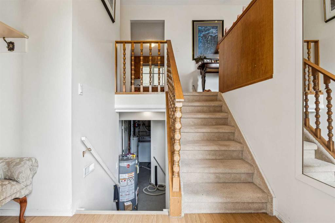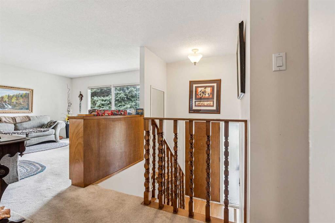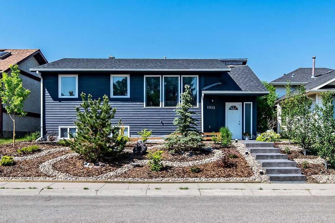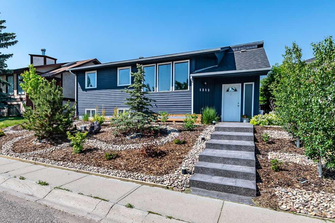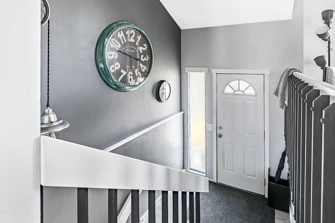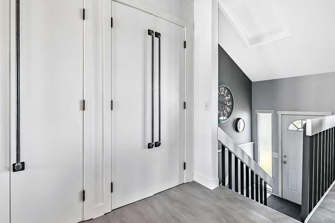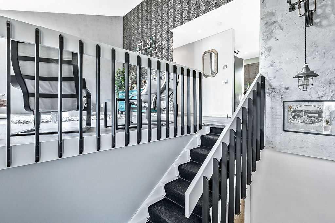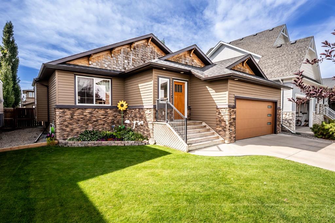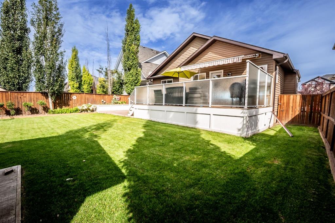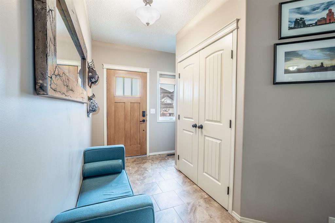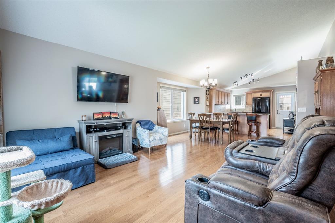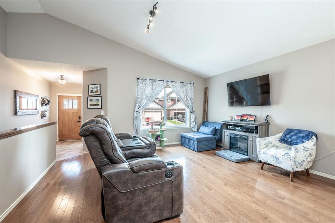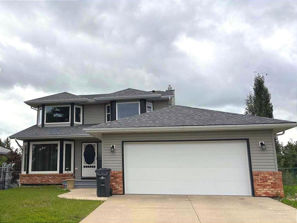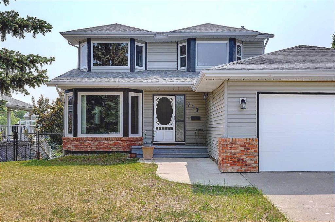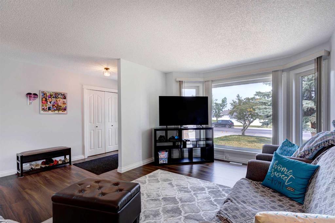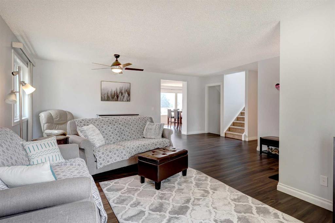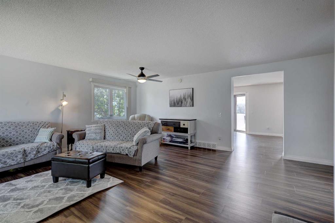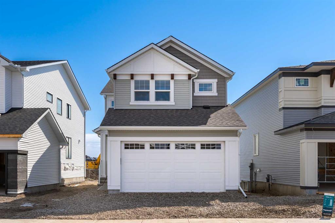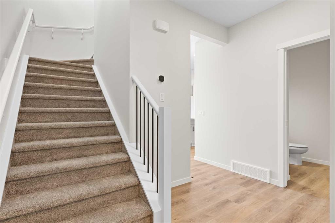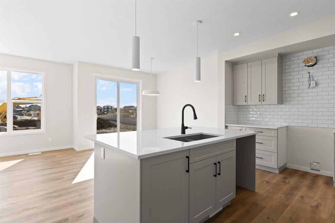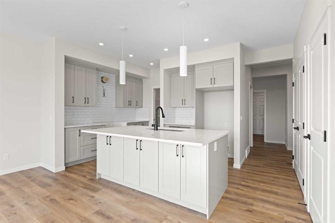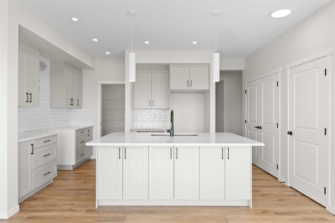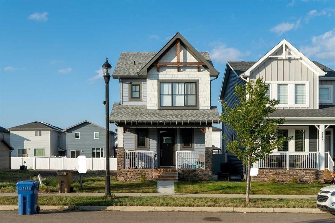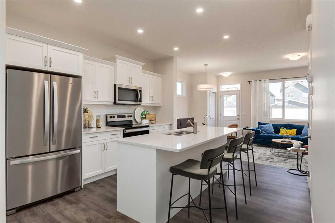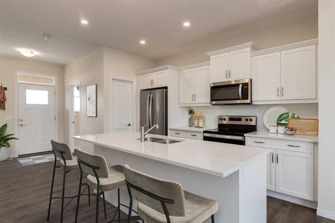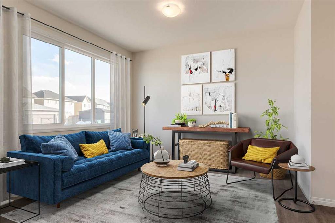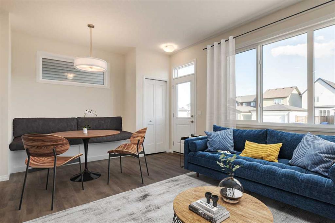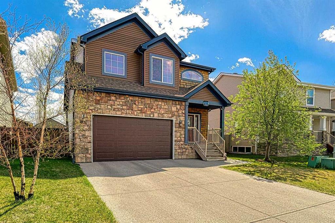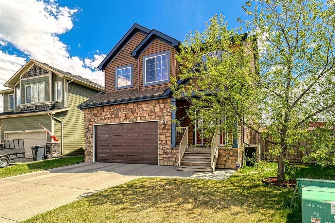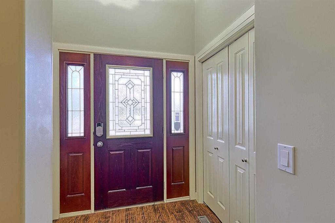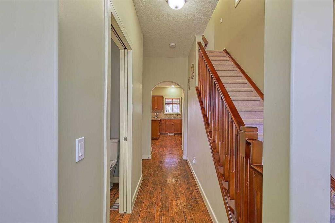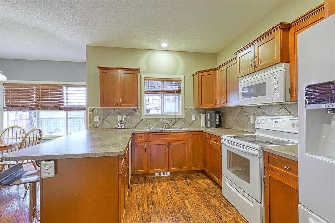81 3 Street SE
High River T1V 1H6
MLS® Number: A2251084
$ 599,900
5
BEDROOMS
2 + 0
BATHROOMS
1,128
SQUARE FEET
1960
YEAR BUILT
This bright and immaculate bungalow has been fully renovated and offers a modern, welcoming feel throughout. The home features a stunning kitchen with quartz countertops, a stylish tile backsplash, an undermount sink, built-in gas range with pot filler, built-in microwave, flush-mount refrigerator, newer dishwasher, and oven. The sunny open floor plan includes a cozy living room with a freestanding gas fireplace, three bedrooms on the main level, and two additional large bedrooms plus a spacious family room on the lower level. Garden doors off the dining area lead to a large deck with a covered gazebo, creating the perfect spot for outdoor entertaining. From here, enjoy easy access to the hot tub and views of the west-facing backyard. The private yard is beautifully landscaped with mature trees and professional pruning, and it also features a charming, heated 110 sq. ft. garden studio filled with natural light—ideal for a home office, art space, or relaxation retreat. The tandem garage measures 16’ x 34’, accommodates two vehicles, and is insulated and heated, with the added convenience of a 7’ roll-up door to the backyard. The property itself is 69’ wide by 120’ deep with back lane access. Located on a quiet street in an established neighborhood, this home is directly across from a playground, just one block from Birchwood Park, and within a five-minute walk of downtown. Additional highlights include central a/c, large daylight windows in the lower level and a front deck that’s perfect for enjoying the morning sun. Please click the multimedia tab for the interactive 3D tour and floor plans.
| COMMUNITY | North Central High River |
| PROPERTY TYPE | Detached |
| BUILDING TYPE | House |
| STYLE | Bungalow |
| YEAR BUILT | 1960 |
| SQUARE FOOTAGE | 1,128 |
| BEDROOMS | 5 |
| BATHROOMS | 2.00 |
| BASEMENT | Finished, Full |
| AMENITIES | |
| APPLIANCES | Dishwasher, Garage Control(s), Microwave, Range Hood, Refrigerator, Stove(s), Washer/Dryer, Water Softener, Window Coverings |
| COOLING | Central Air |
| FIREPLACE | Gas |
| FLOORING | Carpet, Ceramic Tile, Hardwood |
| HEATING | Forced Air |
| LAUNDRY | In Basement |
| LOT FEATURES | Back Lane, Back Yard, Landscaped, Level, Rectangular Lot |
| PARKING | Double Garage Detached, Driveway, Heated Garage, Insulated, Tandem |
| RESTRICTIONS | None Known |
| ROOF | Asphalt |
| TITLE | Fee Simple |
| BROKER | RE/MAX Southern Realty |
| ROOMS | DIMENSIONS (m) | LEVEL |
|---|---|---|
| 3pc Bathroom | 8`6" x 6`8" | Basement |
| Bedroom | 12`5" x 8`10" | Basement |
| Bedroom | 11`0" x 10`9" | Basement |
| Game Room | 28`4" x 15`6" | Basement |
| Storage | 12`8" x 8`0" | Basement |
| Furnace/Utility Room | 14`2" x 12`10" | Basement |
| 5pc Bathroom | 8`4" x 7`0" | Main |
| Bedroom | 12`0" x 9`7" | Main |
| Bedroom | 11`11" x 8`5" | Main |
| Dining Room | 9`10" x 8`11" | Main |
| Kitchen | 14`7" x 9`8" | Main |
| Living Room | 15`7" x 15`11" | Main |
| Bedroom - Primary | 11`11" x 11`10" | Main |

