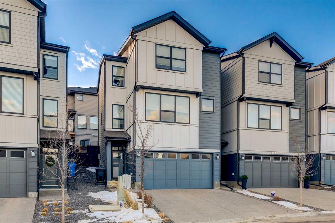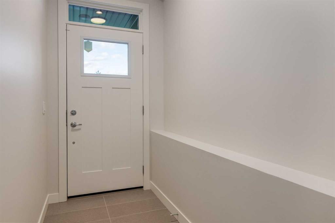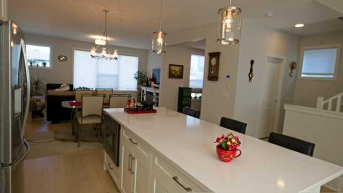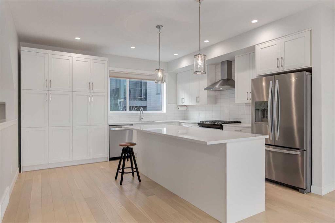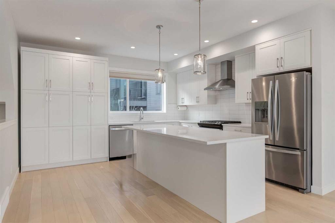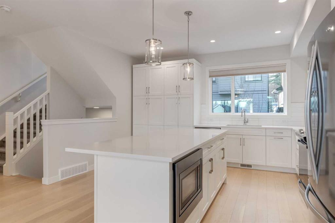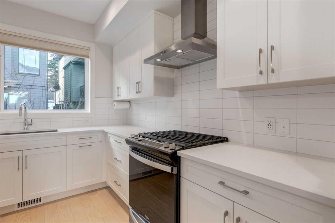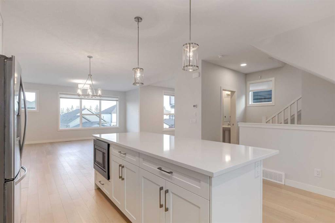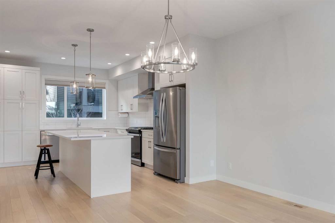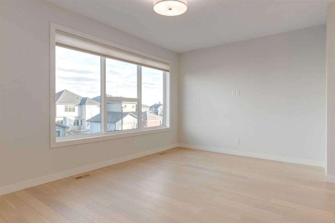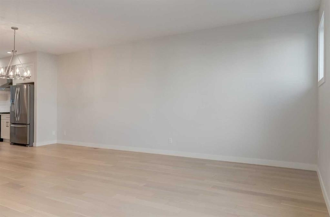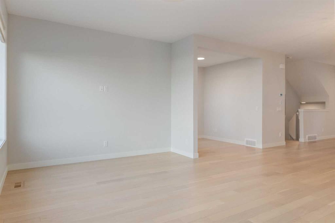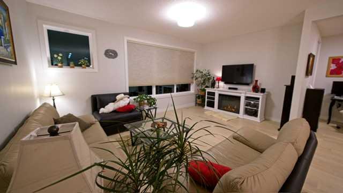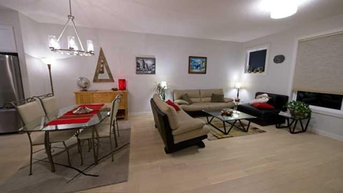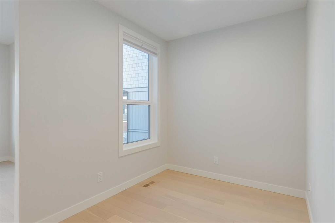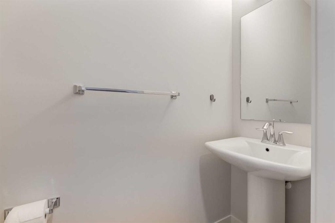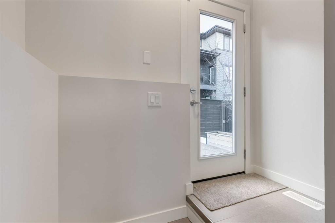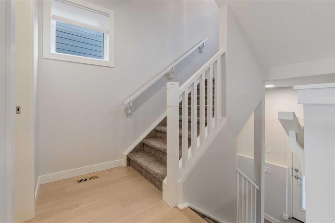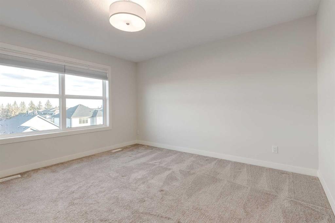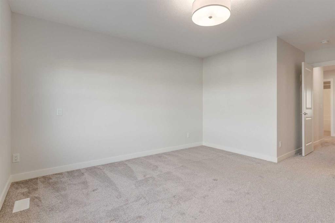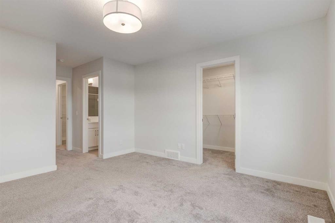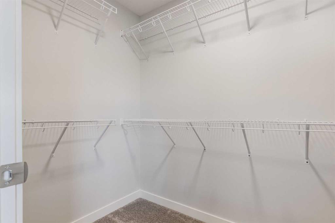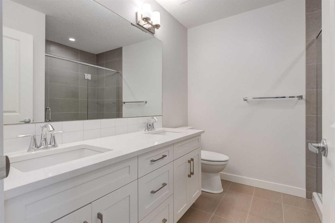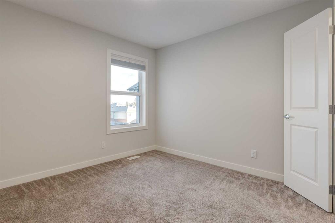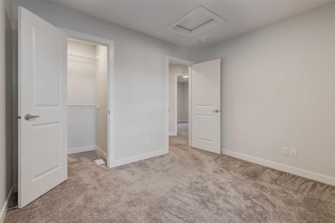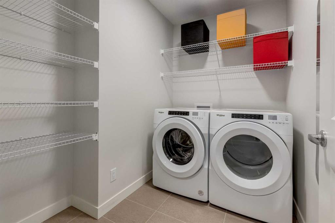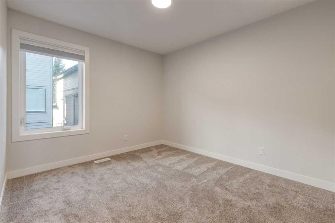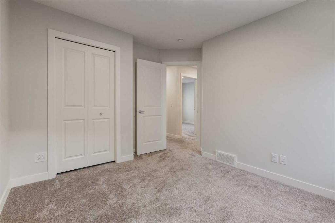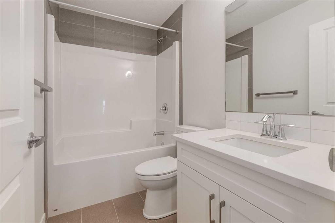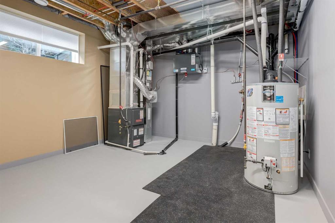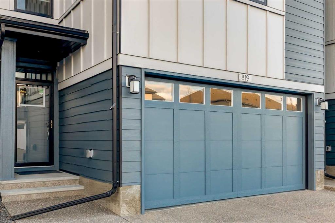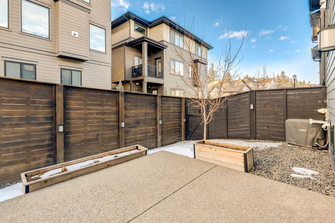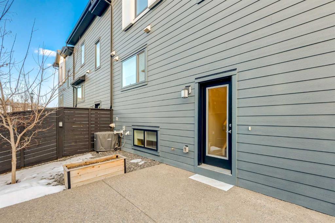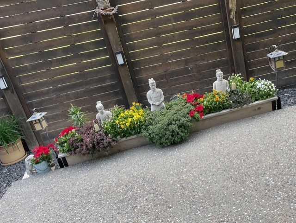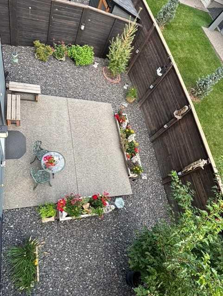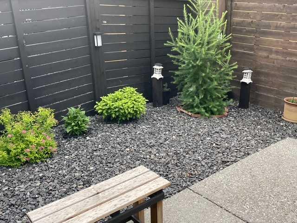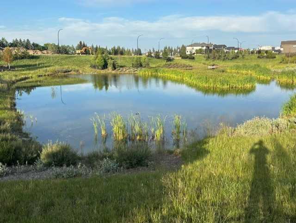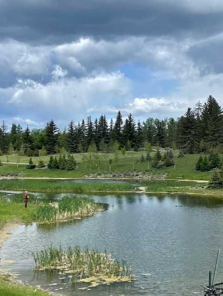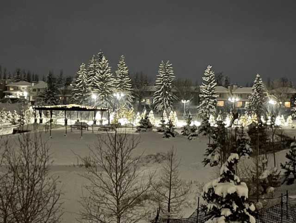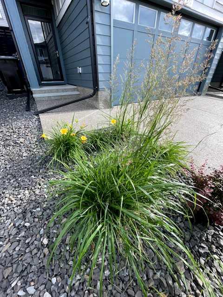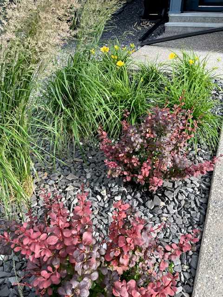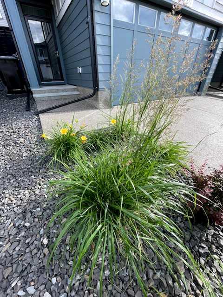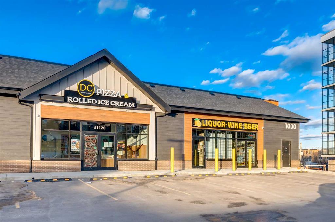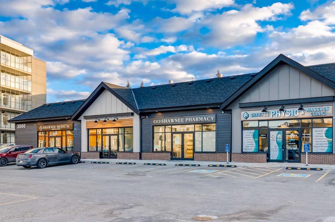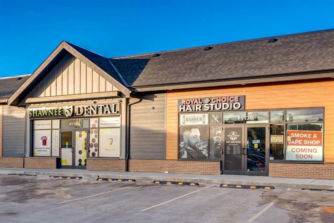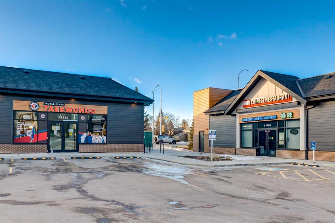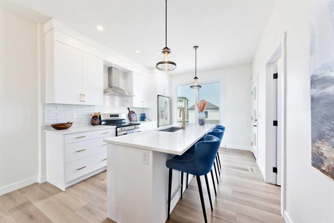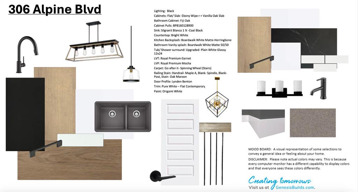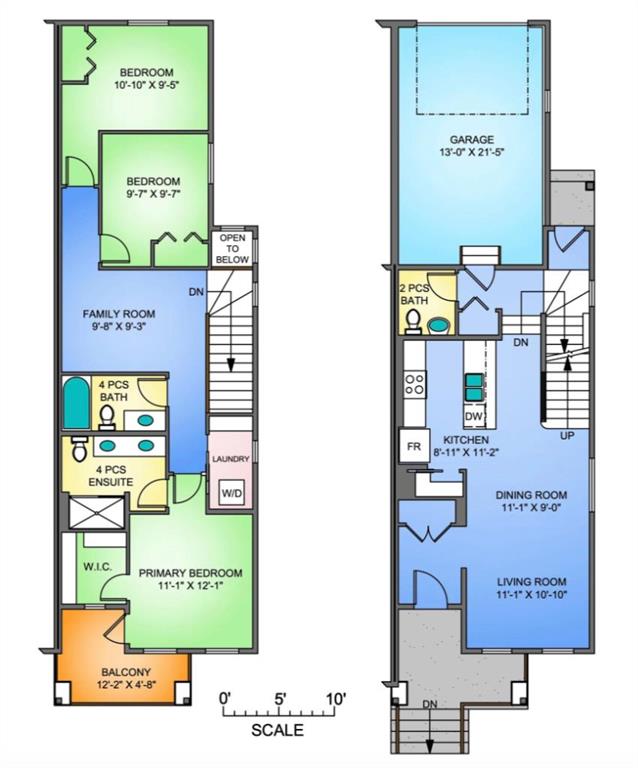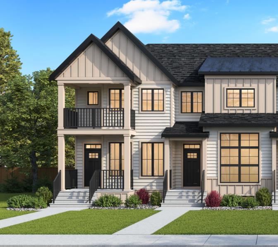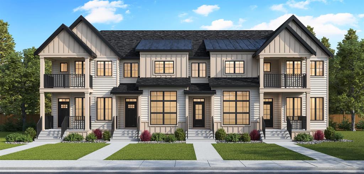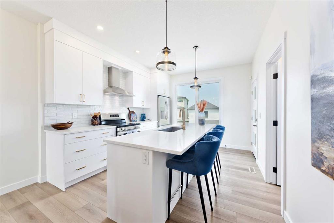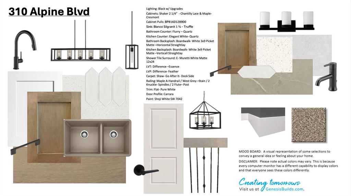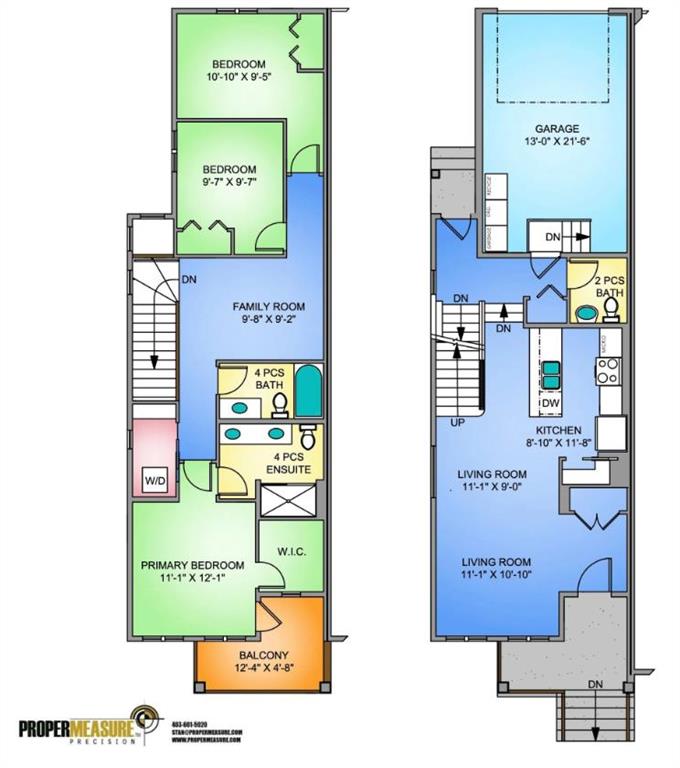819 Shawnee Terrace SW
Calgary T2Y0T4
MLS® Number: A2279331
$ 729,900
3
BEDROOMS
2 + 1
BATHROOMS
1,688
SQUARE FEET
2022
YEAR BUILT
Welcome Home to your like-new double attached garage townhome offering modern design, exceptional functionality, and generous living space in the desirable community of Shawnee Park. The large, open floor plan creates a bright and welcoming atmosphere, perfect for both everyday living and entertaining. A chef’s kitchen anchors the main living area with ample counter space and a seamless flow into the dining and living rooms. The main floor also includes a flexible office space, ideal for working from home or adapting to your lifestyle needs. The entry level features a large utility and storage room that offers incredible versatility and could easily be converted into a home gym, home office, or hobby space. With loads of storage throughout the home, everything has its place. The original builder’s plan shows approximately 1,880 square feet of living space, providing plenty of room to live comfortably. Upstairs, the spacious primary suite is a true retreat, complete with a walk-in closet and a well-appointed ensuite featuring dual vanities. Two additional good-sized bedrooms and a four-piece bathroom provide space for family or guests, while an oversized upper-floor laundry room adds everyday convenience. Set within Shawnee Park, a neighbourhood known for its abundance of greenspace, parks, walking paths, and even a new pickleball court, this home offers a perfect balance of stylish living and an active, outdoor lifestyle. ** all of Shawnee Park is registered as Bareland Condominiums. The low condo fee covers all snow removal and common area landscaping **
| COMMUNITY | Shawnee Slopes |
| PROPERTY TYPE | Row/Townhouse |
| BUILDING TYPE | Triplex |
| STYLE | 3 Storey |
| YEAR BUILT | 2022 |
| SQUARE FOOTAGE | 1,688 |
| BEDROOMS | 3 |
| BATHROOMS | 3.00 |
| BASEMENT | None |
| AMENITIES | |
| APPLIANCES | Central Air Conditioner, Dishwasher, Garage Control(s), Gas Stove, Microwave, Range Hood, Refrigerator, Washer/Dryer, Window Coverings |
| COOLING | Central Air |
| FIREPLACE | N/A |
| FLOORING | Carpet, Hardwood, Tile |
| HEATING | Forced Air |
| LAUNDRY | Laundry Room, Upper Level |
| LOT FEATURES | Back Yard, Level, Low Maintenance Landscape, Street Lighting, Treed |
| PARKING | Double Garage Attached |
| RESTRICTIONS | None Known |
| ROOF | Asphalt Shingle |
| TITLE | Fee Simple |
| BROKER | RE/MAX First |
| ROOMS | DIMENSIONS (m) | LEVEL |
|---|---|---|
| Foyer | 10`6" x 4`0" | Lower |
| Furnace/Utility Room | 14`3" x 13`2" | Lower |
| Storage | 7`0" x 7`0" | Lower |
| Kitchen | 14`6" x 13`11" | Main |
| Living Room | 17`6" x 14`6" | Main |
| Dining Room | 9`0" x 9`0" | Main |
| 2pc Bathroom | 7`2" x 2`7" | Main |
| Office | 8`0" x 8`0" | Main |
| Bedroom - Primary | 13`2" x 12`7" | Upper |
| Walk-In Closet | 7`11" x 4`11" | Upper |
| 4pc Ensuite bath | 8`3" x 7`11" | Upper |
| Bedroom | 10`9" x 10`3" | Upper |
| Walk-In Closet | 3`10" x 3`10" | Upper |
| Bedroom | 11`7" x 9`7" | Upper |
| 4pc Bathroom | 8`0" x 5`0" | Upper |
| Laundry | 7`8" x 6`8" | Upper |

