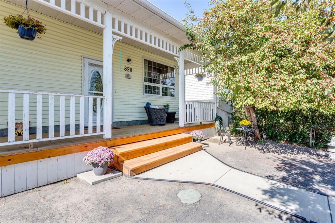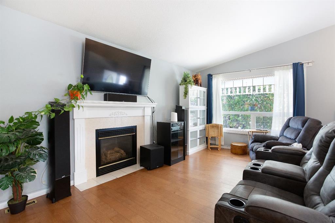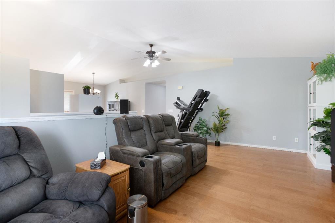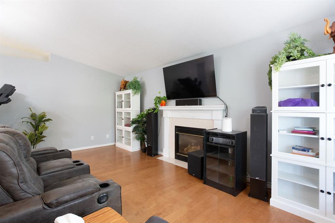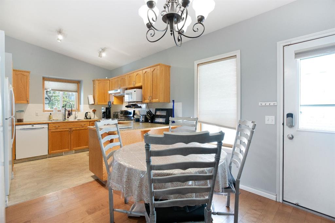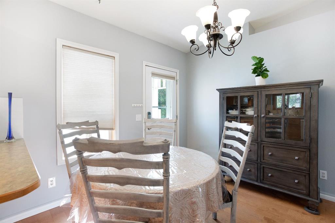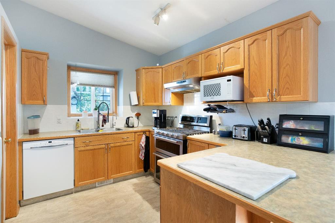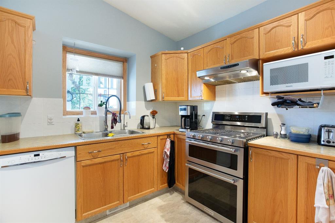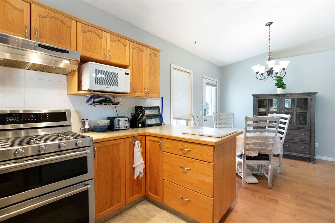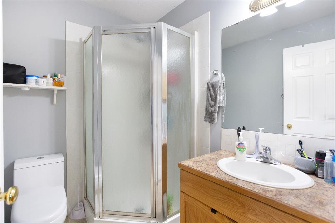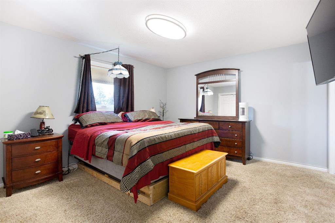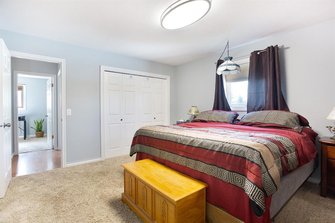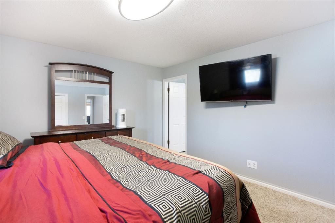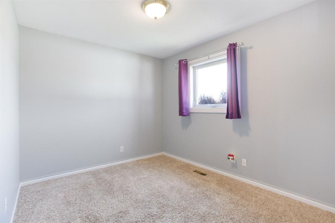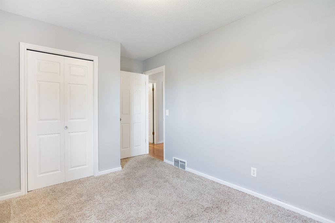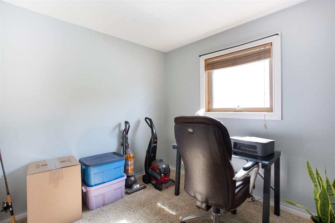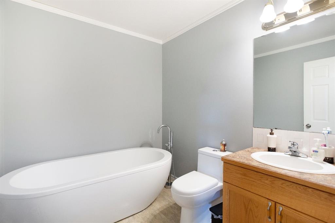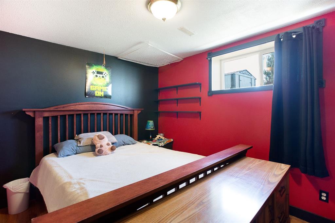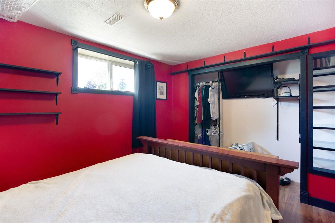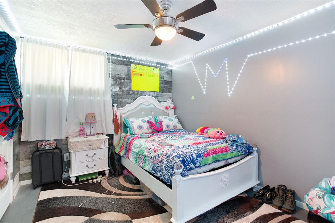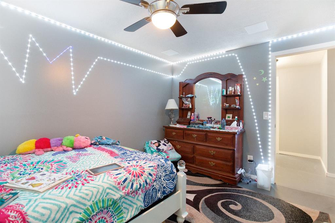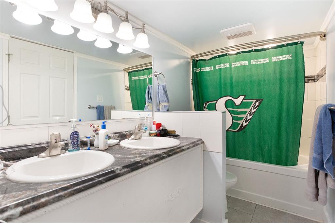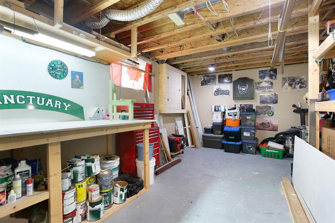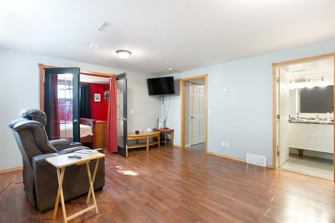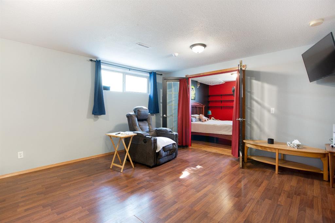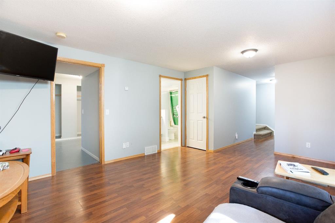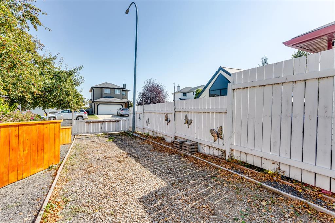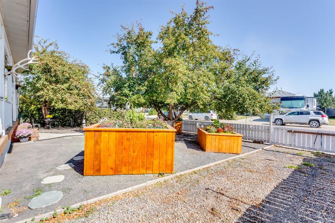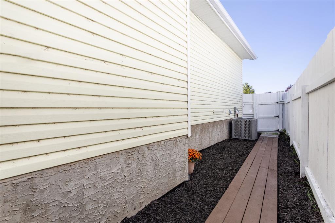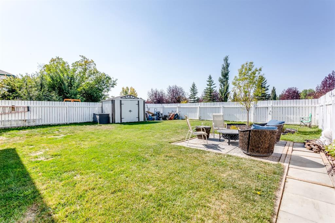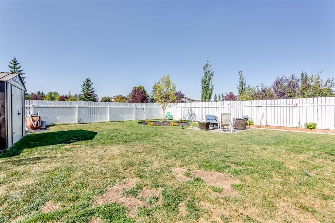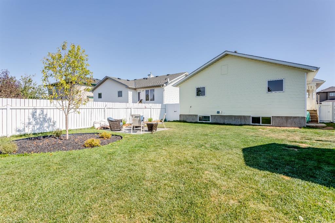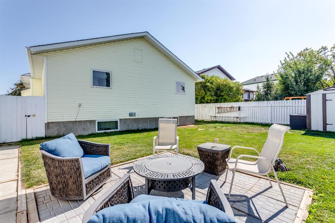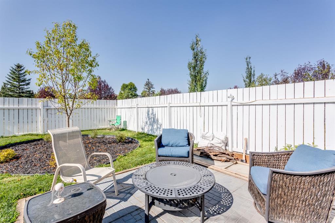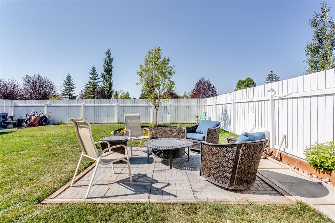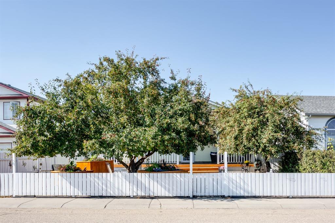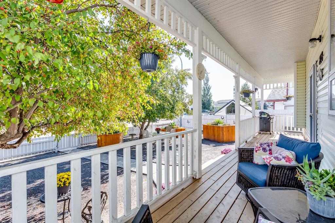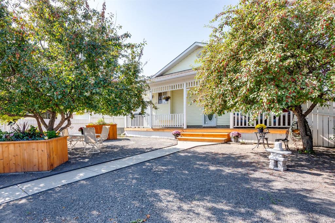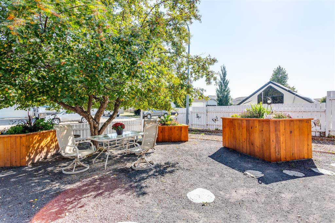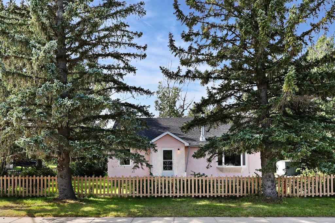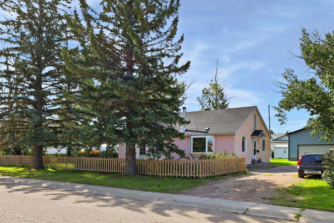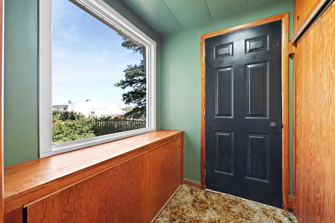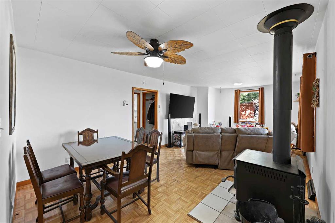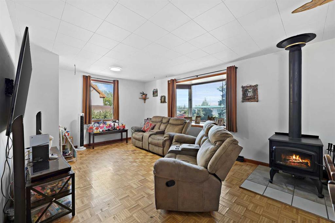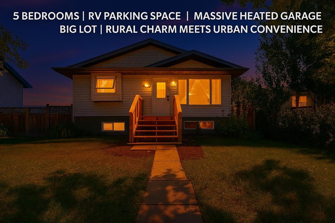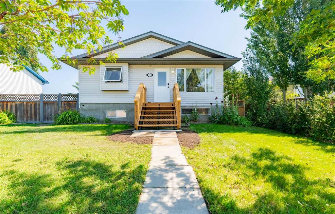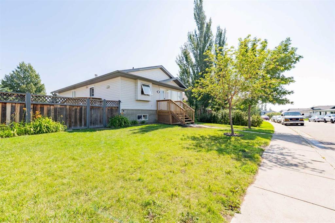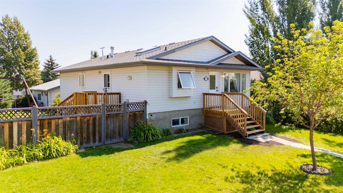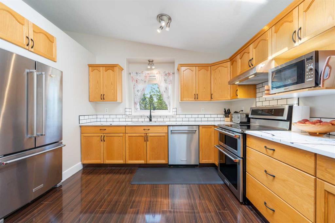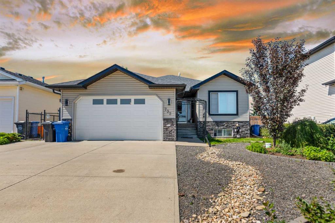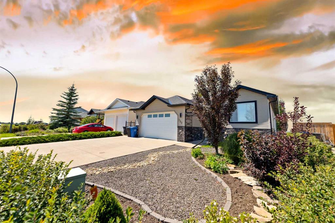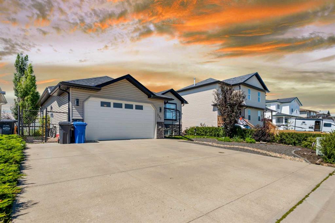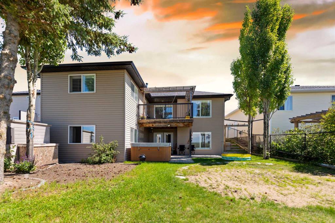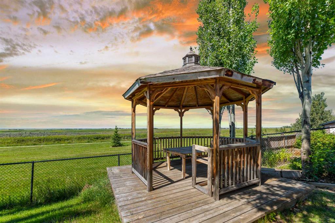828 Pioneer Drive
Irricana T0M 1B0
MLS® Number: A2257856
$ 435,000
5
BEDROOMS
3 + 0
BATHROOMS
1,313
SQUARE FEET
1999
YEAR BUILT
This beautifully upgraded bungalow offers the perfect balance of modern comfort and timeless design. With 5 bedrooms, 3 full bathrooms, and direct backyard access to the park, this home is ideal for families and anyone seeking both space and convenience. The main floor features a bright open-concept layout with vaulted ceilings, a spacious living room with a gas fireplace, and a stylish kitchen with a walk-in pantry. The kitchen is highlighted by a brand-new 2024 KitchenAid dual-fuel, dual-oven range (warranty included), complemented by abundant counter space and a reverse osmosis water filtration system with filters recently replaced. The freshly painted interior (August 2025) and hardwood laminate flooring create a clean, welcoming atmosphere throughout. The large primary bedroom includes its own 3-piece ensuite, while the fully developed basement expands the living space with in-floor heating (serviced in 2024), a recreation room, additional bedrooms, and plumbing rough-ins for added flexibility. Recent upgrades ensure efficiency and peace of mind, including a new high-efficiency furnace (2024), new air conditioning system (2024), new water heater (2024), new humidifier (2024), and additional attic insulation (2024). Exterior improvements include new front deck boards (2023) and well-maintained landscaping. The boardwalk on the north side of the house is a new addition to the house (2025). Off-street and RV parking provide further convenience. Step outside and enjoy a private backyard retreat that backs directly onto the park—perfect for family gatherings or peaceful evenings outdoors. Immaculately cared for and thoughtfully updated, this property is truly move-in ready and represents one of the best values in the area. Book your private showing today to experience all it has to offer.
| COMMUNITY | |
| PROPERTY TYPE | Detached |
| BUILDING TYPE | House |
| STYLE | Bungalow |
| YEAR BUILT | 1999 |
| SQUARE FOOTAGE | 1,313 |
| BEDROOMS | 5 |
| BATHROOMS | 3.00 |
| BASEMENT | Finished, Full |
| AMENITIES | |
| APPLIANCES | Dishwasher, Dryer, Refrigerator, Stove(s), Washer |
| COOLING | None |
| FIREPLACE | Gas, Mantle |
| FLOORING | Carpet, Laminate, Linoleum |
| HEATING | Forced Air |
| LAUNDRY | In Unit |
| LOT FEATURES | Back Lane, Backs on to Park/Green Space, Front Yard, Landscaped, Pie Shaped Lot, Treed |
| PARKING | On Street, RV Access/Parking |
| RESTRICTIONS | Easement Registered On Title, Restrictive Covenant, Utility Right Of Way |
| ROOF | Asphalt Shingle |
| TITLE | Fee Simple |
| BROKER | CIR Realty |
| ROOMS | DIMENSIONS (m) | LEVEL |
|---|---|---|
| Living Room | 17`10" x 14`0" | Basement |
| Workshop | 18`10" x 10`11" | Basement |
| Laundry | 10`11" x 6`4" | Basement |
| 5pc Bathroom | 10`6" x 4`11" | Basement |
| Bedroom | 11`7" x 9`5" | Basement |
| Bedroom | 12`6" x 9`8" | Basement |
| Bedroom - Primary | 14`0" x 12`5" | Main |
| Bedroom | 10`9" x 9`1" | Main |
| Bedroom | 9`6" x 8`3" | Main |
| 3pc Ensuite bath | 6`10" x 5`7" | Main |
| 4pc Bathroom | 7`10" x 6`10" | Main |
| Kitchen | 10`11" x 10`11" | Main |
| Pantry | 5`10" x 4`10" | Main |
| Dining Room | 11`1" x 9`10" | Main |
| Living Room | 20`0" x 11`5" | Main |

