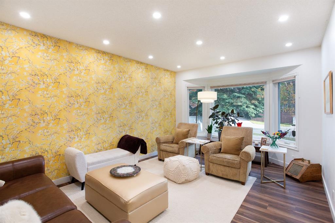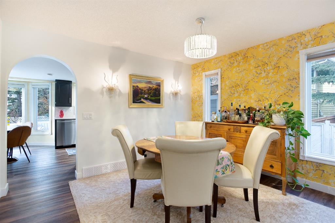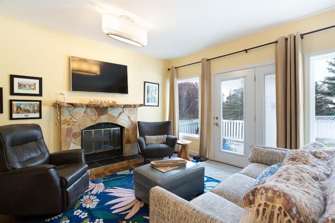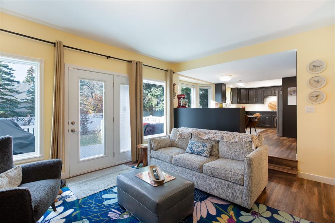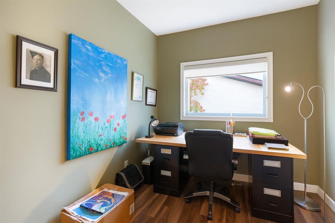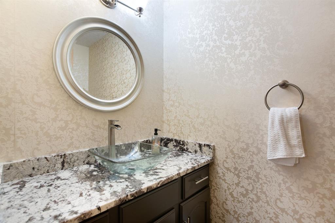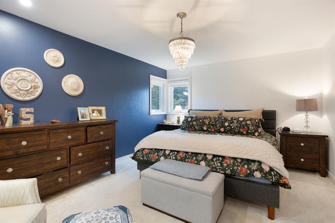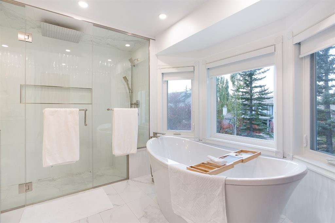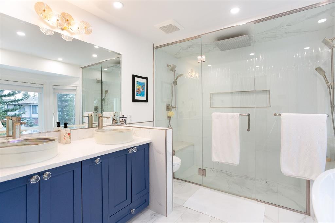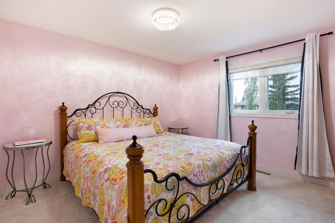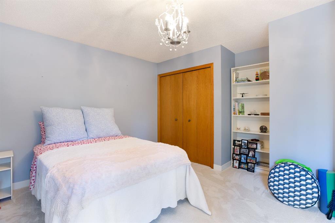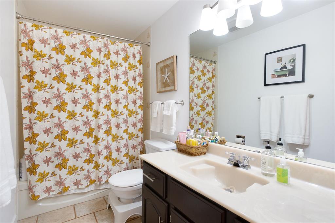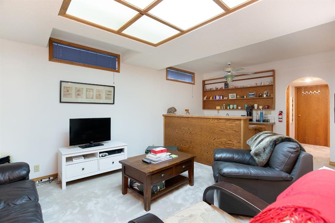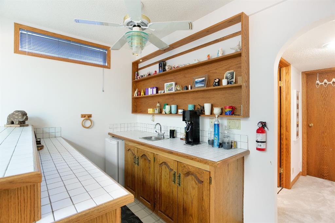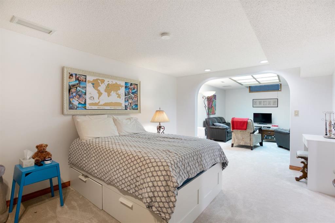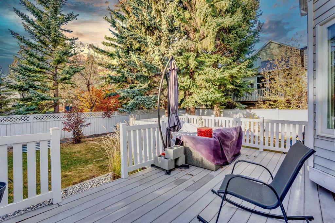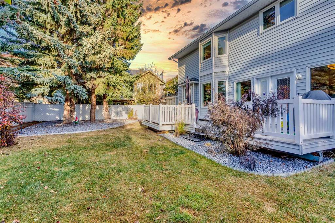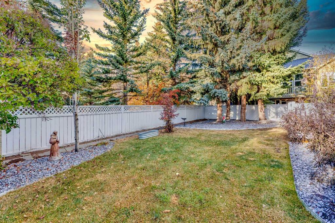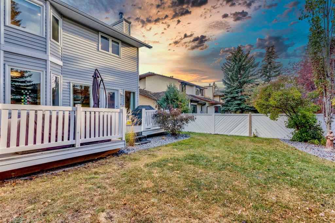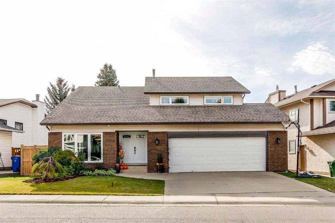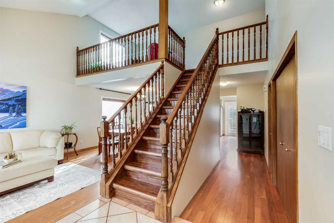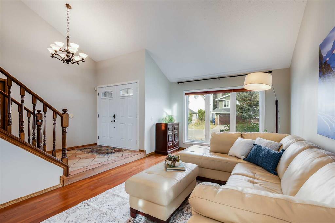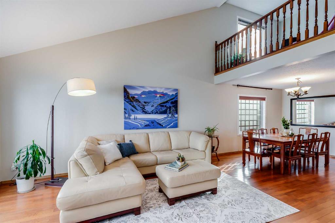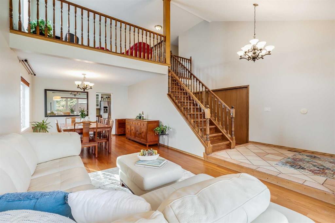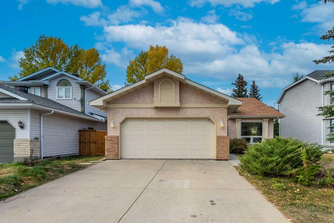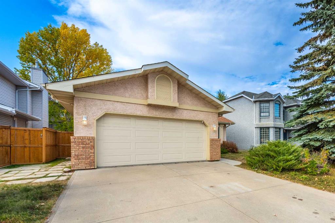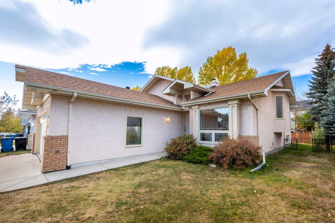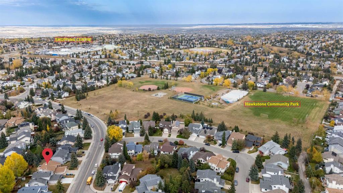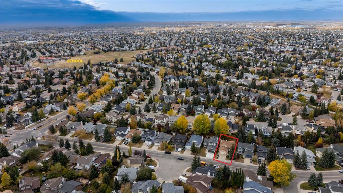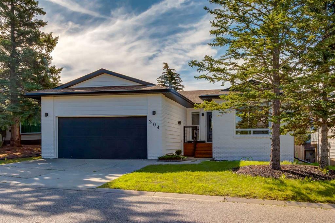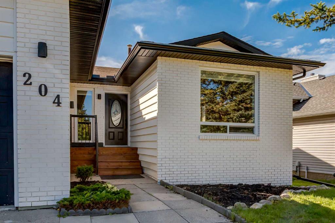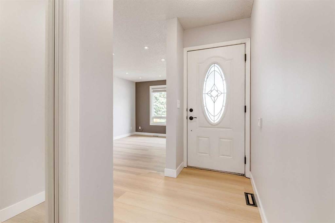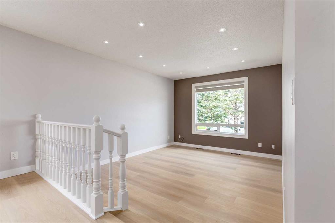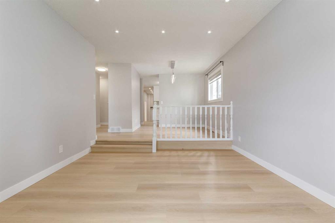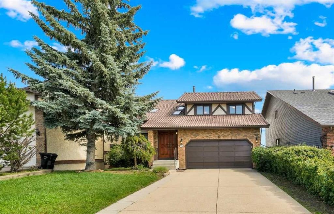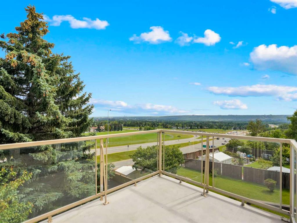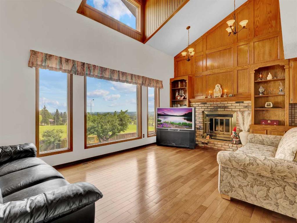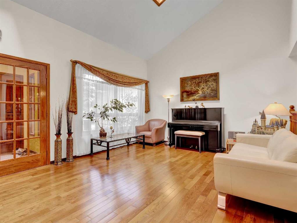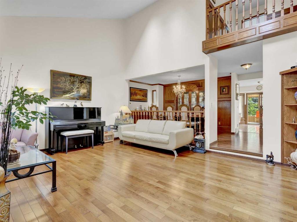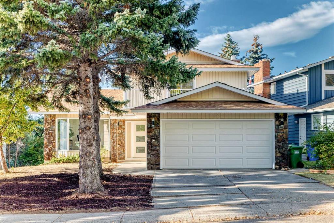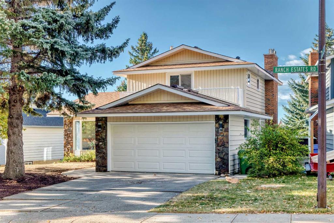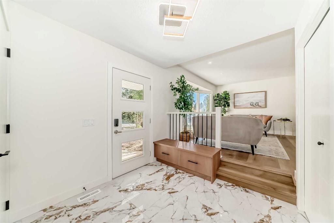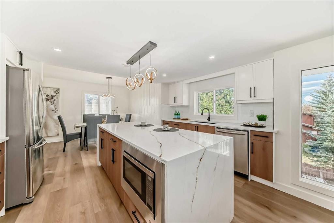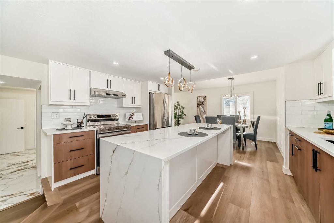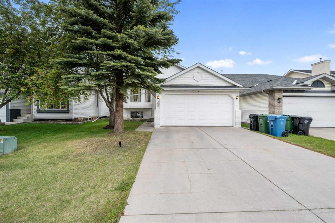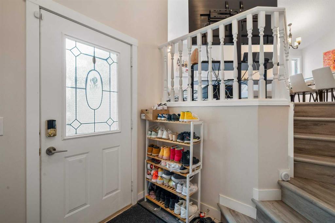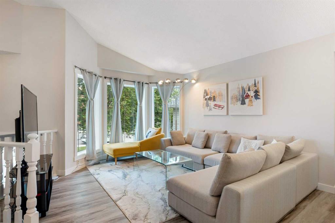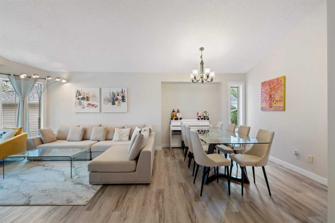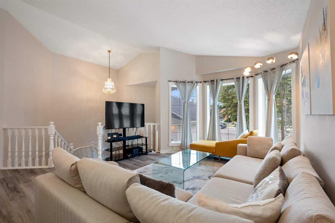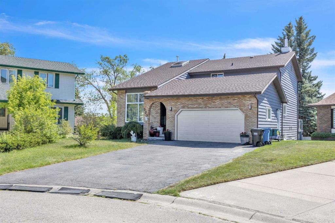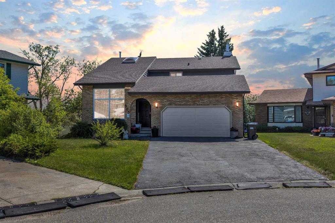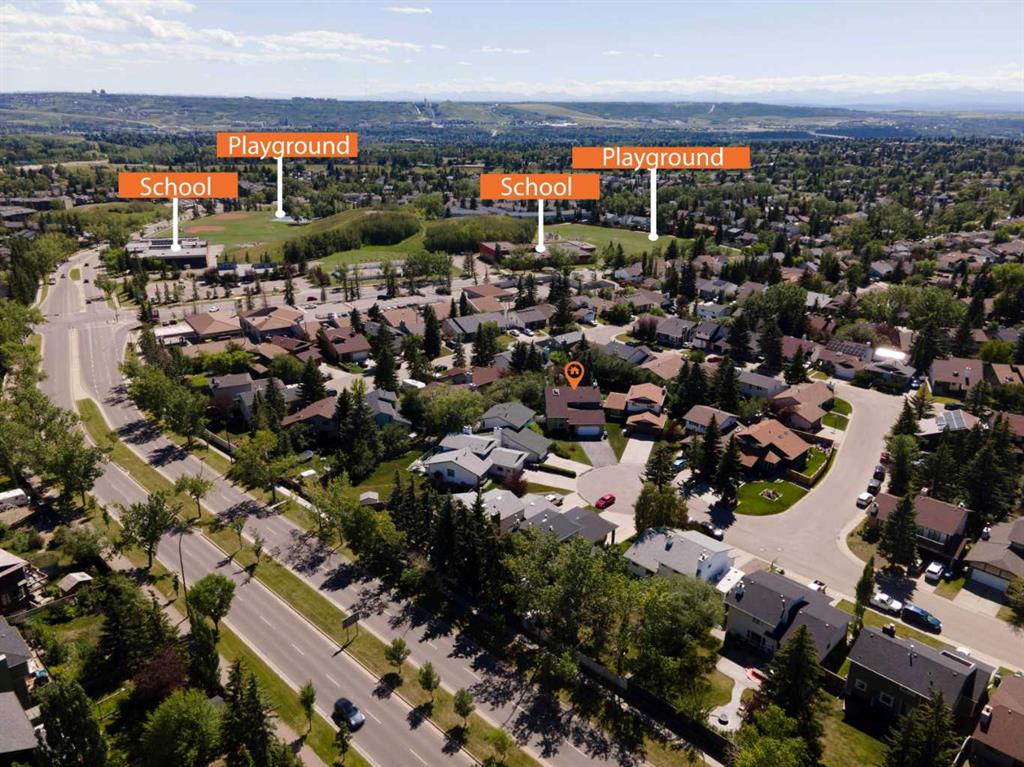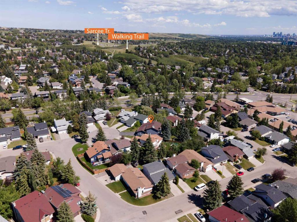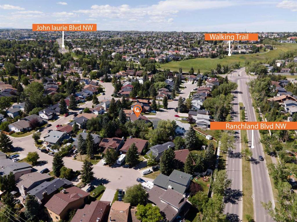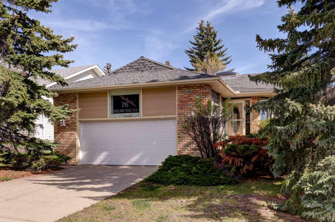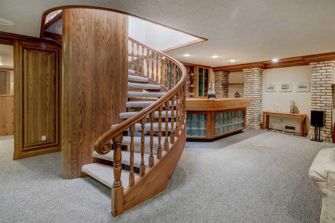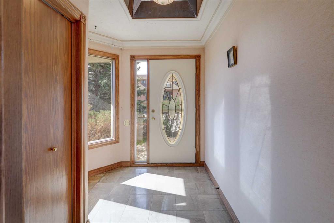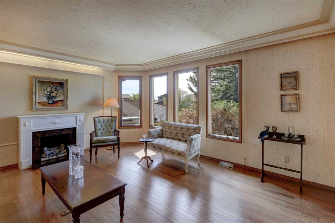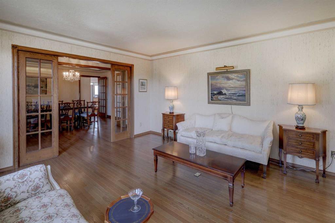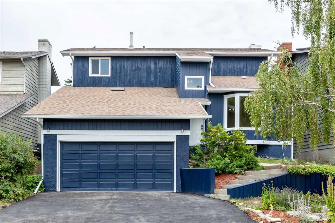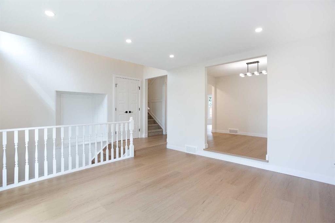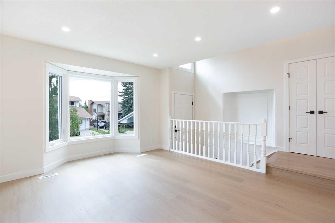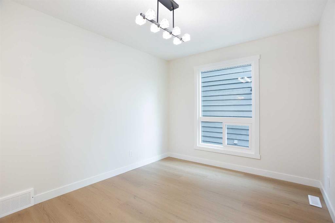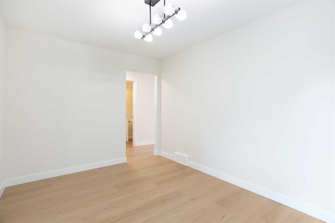8311 Hawkview Manor Road NW
Calgary T3G 2Z6
MLS® Number: A2265097
$ 900,000
3
BEDROOMS
3 + 1
BATHROOMS
2,203
SQUARE FEET
1985
YEAR BUILT
Ever dreamed of a home that’s classy enough for dinner parties, comfy enough for sweatpants, and smart enough to never make you hang Christmas lights again? Welcome to your new favourite chapter — where elegance meets low-maintenance brilliance in Hawkwood Estates. Step inside this refreshingly spacious home offering almost 3300 SqFt of developed living space, where the bedrooms are so big you might lose a laundry basket in them (on purpose). The kitchen delivers serious chef vibes with veined quartz counters, built-in stainless steel appliances, and lighting so good even your takeout looks gourmet. The primary ensuite? A five-star spa escape — complete with heated floors, a freestanding tub, and a shower boasting three shower heads (because two just isn’t enough). Downstairs, the fully finished basement invites both binge-watchers and cocktail shakers with a cozy living area, wet bar, and an accessible tile shower for your guests. Outside, you’ll find a large composite deck, a private 6,700 SqFt lot framed by mature trees, and Gemstone exterior lighting that handles the holidays for you. Perfectly located near schools, parks, Crowfoot Crossing, and the LRT — this home truly lets you have it all (minus the string lights and cramped closets). Upgrades include: High efficiency furnace (~2015), New water tank (2024), New asphalt shingle roof (~2020), New vinyl plank flooring throughout the main level and new carpet upstairs, Newer windows upstairs and on main level, Pot lights added through main level (~2020)
| COMMUNITY | Hawkwood |
| PROPERTY TYPE | Detached |
| BUILDING TYPE | House |
| STYLE | 2 Storey |
| YEAR BUILT | 1985 |
| SQUARE FOOTAGE | 2,203 |
| BEDROOMS | 3 |
| BATHROOMS | 4.00 |
| BASEMENT | Finished, Full |
| AMENITIES | |
| APPLIANCES | Built-In Oven, Central Air Conditioner, Dishwasher, Dryer, Electric Cooktop, Garage Control(s), Microwave, Range Hood, Refrigerator, Washer, Window Coverings, Wine Refrigerator |
| COOLING | Central Air |
| FIREPLACE | Living Room, Wood Burning |
| FLOORING | Carpet, Tile, Vinyl Plank |
| HEATING | Forced Air |
| LAUNDRY | Laundry Room, Main Level |
| LOT FEATURES | Back Yard, Garden, Landscaped, Lawn, Level, Private, Street Lighting |
| PARKING | Double Garage Attached |
| RESTRICTIONS | Restrictive Covenant, Utility Right Of Way |
| ROOF | Asphalt Shingle |
| TITLE | Fee Simple |
| BROKER | Real Broker |
| ROOMS | DIMENSIONS (m) | LEVEL |
|---|---|---|
| Game Room | 14`11" x 12`6" | Basement |
| Living Room | 17`0" x 11`4" | Basement |
| Storage | 10`9" x 7`3" | Basement |
| Flex Space | 10`4" x 9`0" | Basement |
| 3pc Bathroom | 9`0" x 7`2" | Basement |
| 2pc Bathroom | 7`4" x 4`0" | Main |
| Foyer | 9`3" x 5`10" | Main |
| Office | 10`11" x 8`2" | Main |
| Laundry | 9`7" x 7`0" | Main |
| Kitchen | 10`1" x 9`8" | Main |
| Eat in Kitchen | 11`9" x 8`4" | Main |
| Dining Room | 12`6" x 11`11" | Main |
| Living Room | 14`3" x 11`9" | Main |
| Family Room | 15`4" x 13`6" | Main |
| Bedroom - Primary | 16`0" x 11`11" | Second |
| Bedroom | 14`9" x 11`9" | Second |
| Bedroom | 12`6" x 10`4" | Second |
| Walk-In Closet | 6`6" x 5`11" | Second |
| 5pc Ensuite bath | 13`7" x 10`4" | Second |
| 4pc Bathroom | 10`11" x 4`11" | Second |




