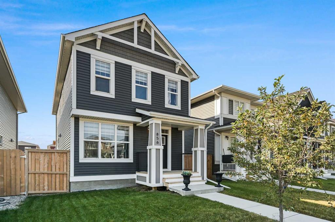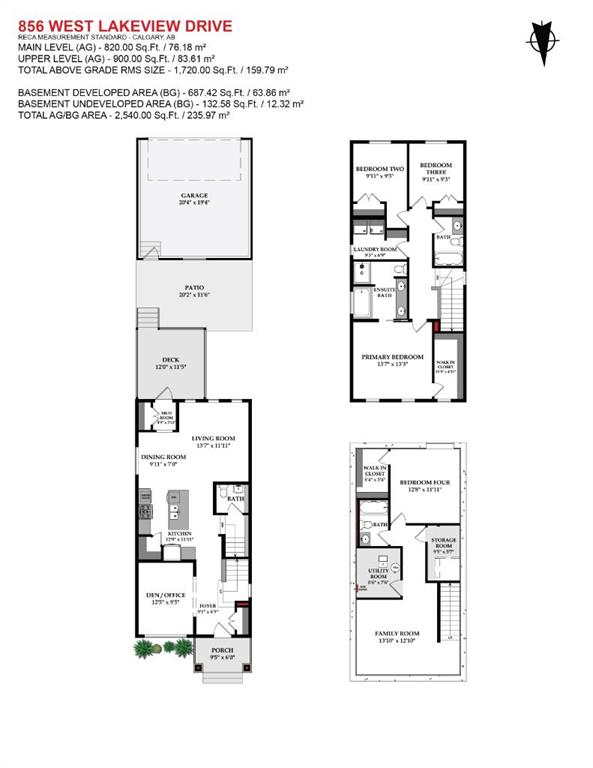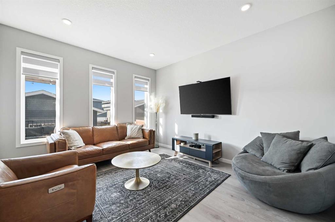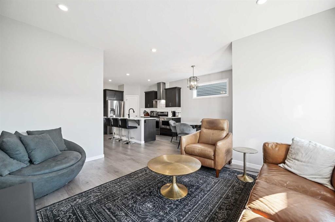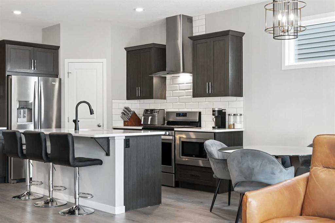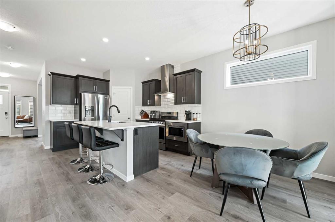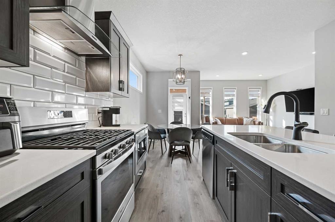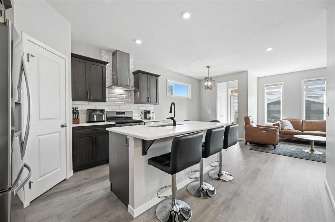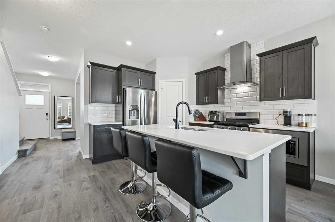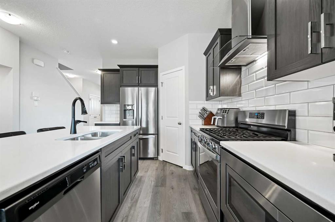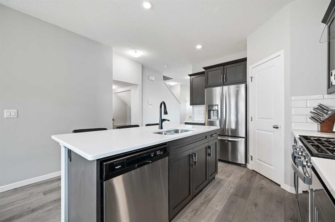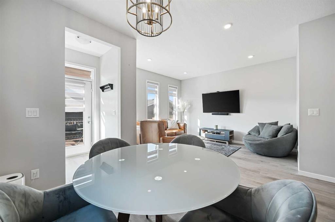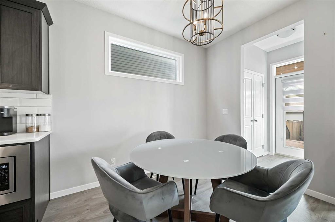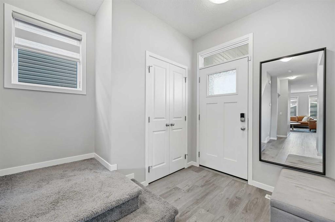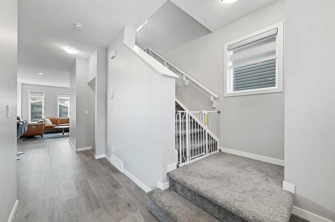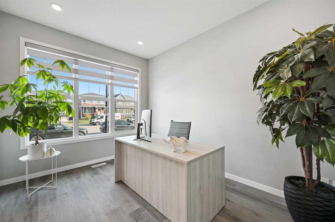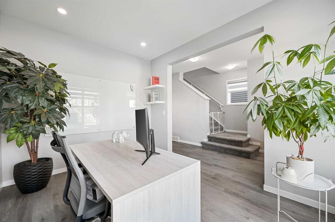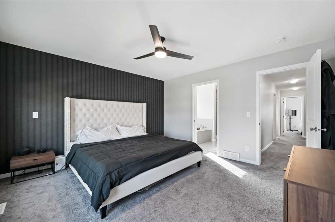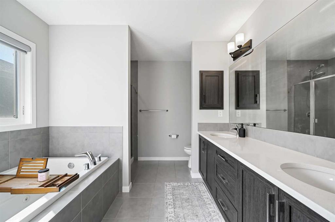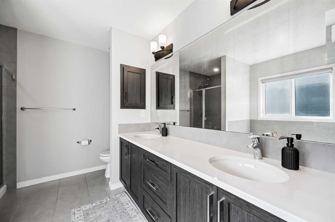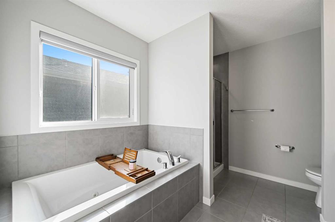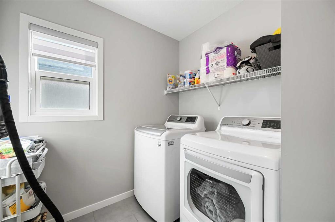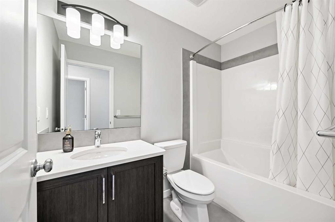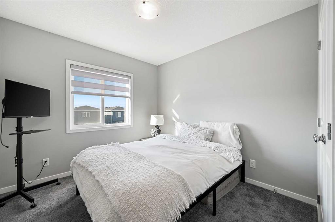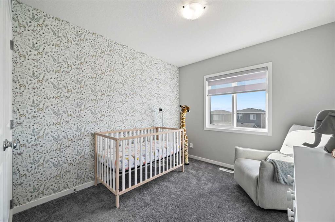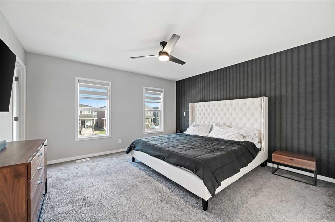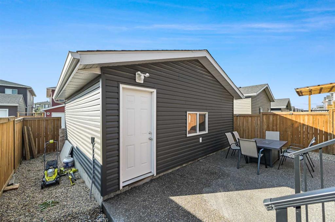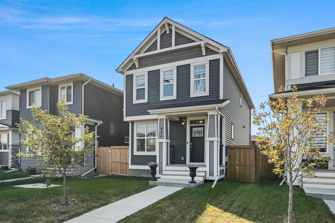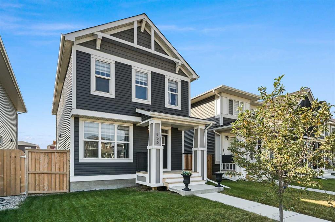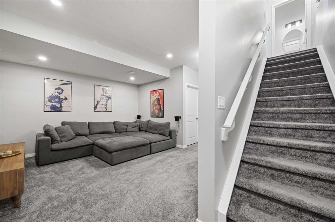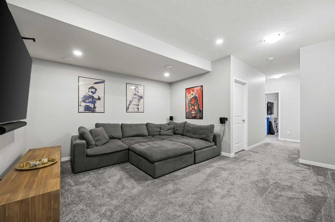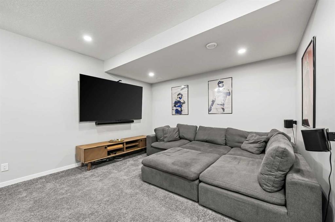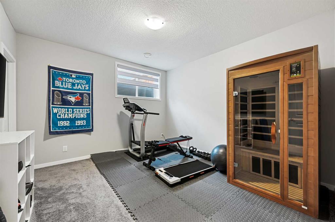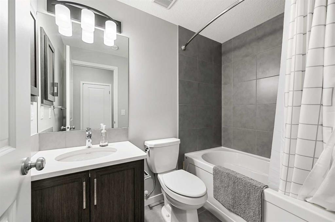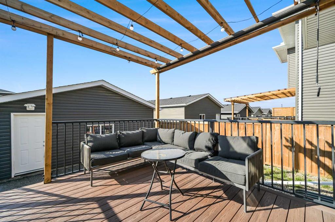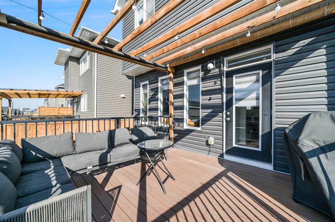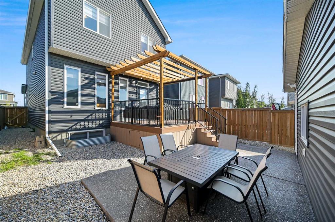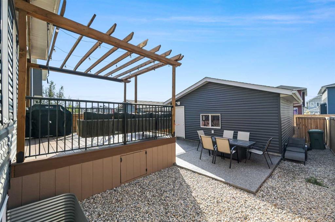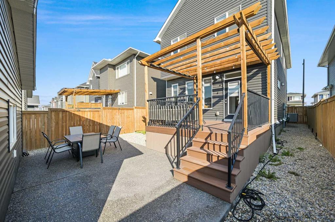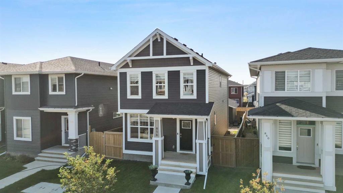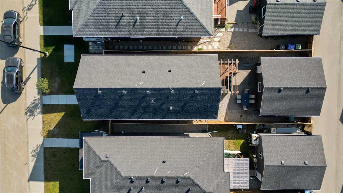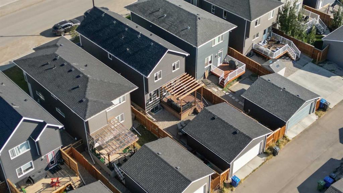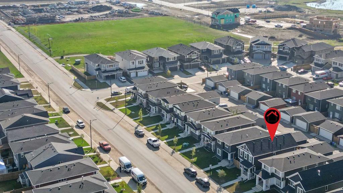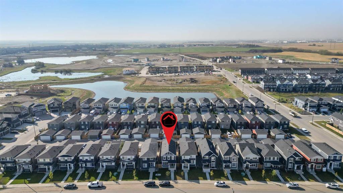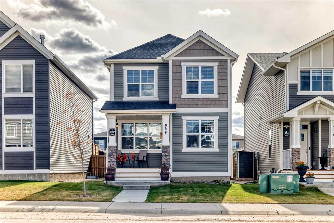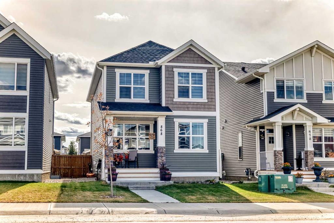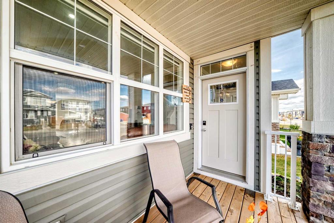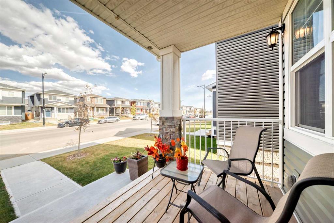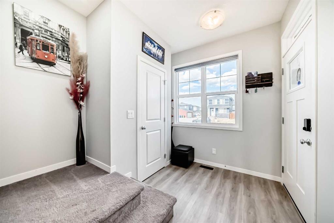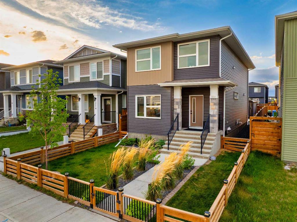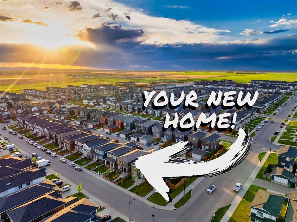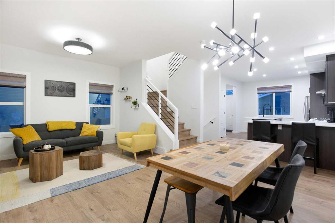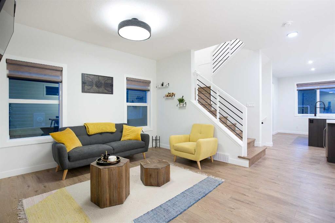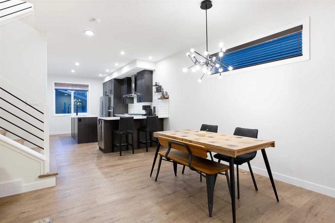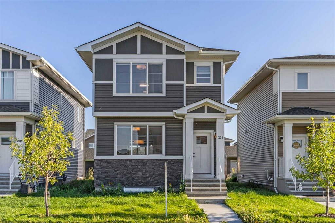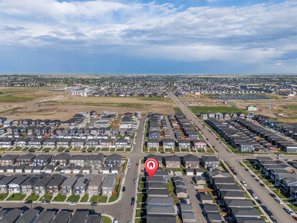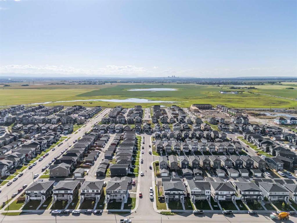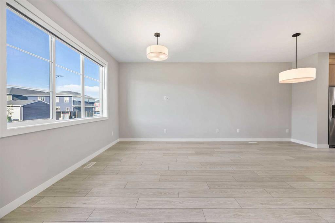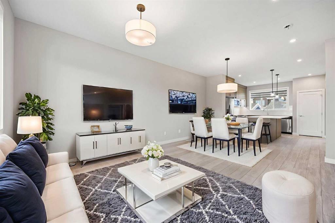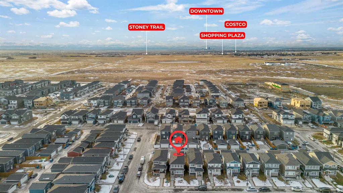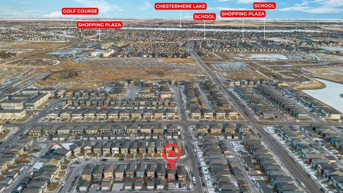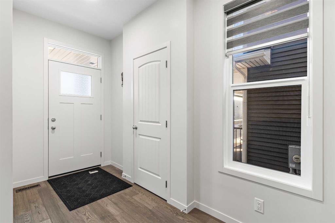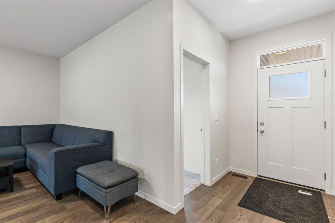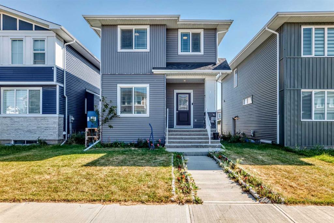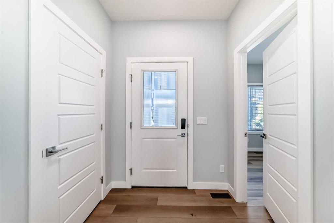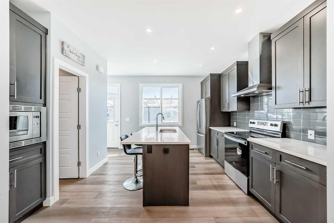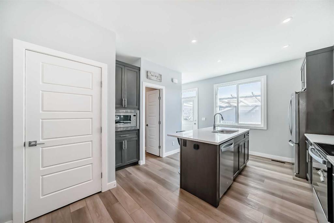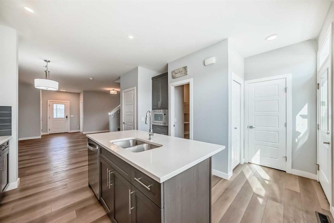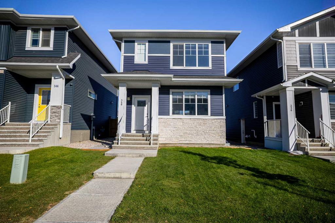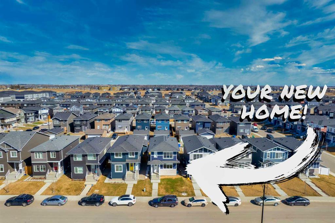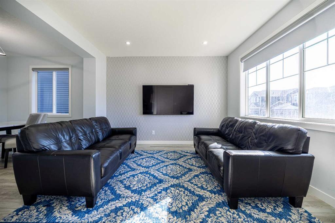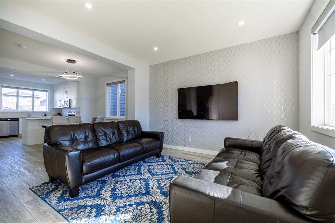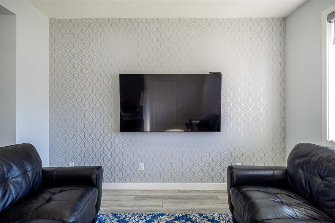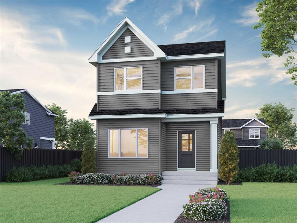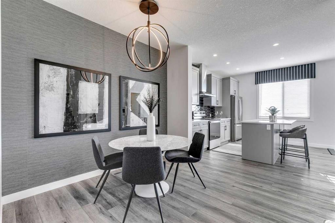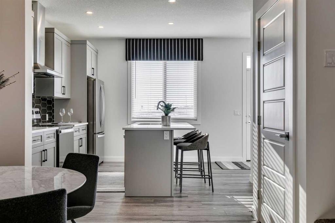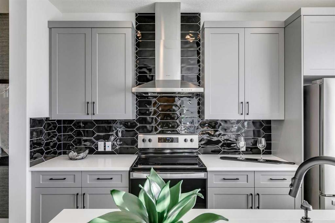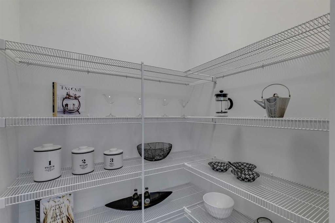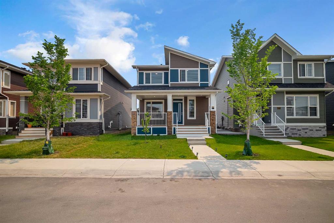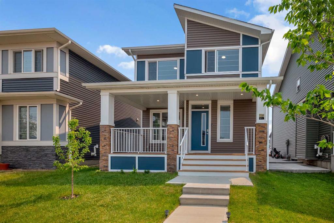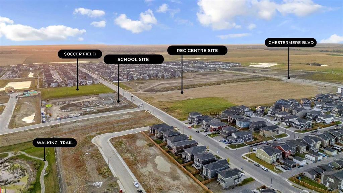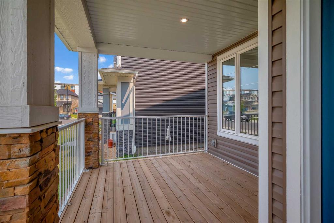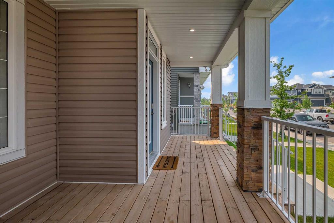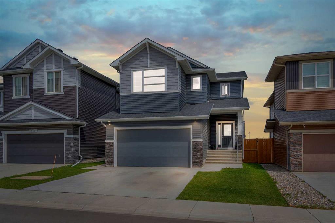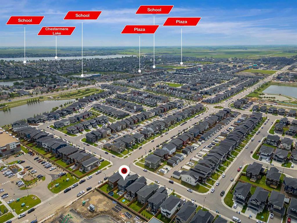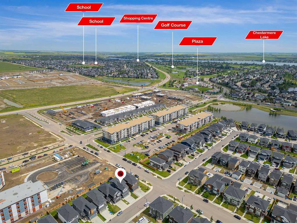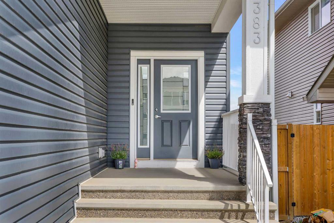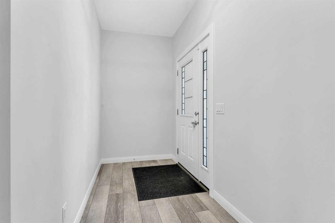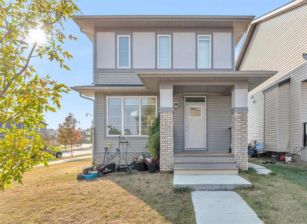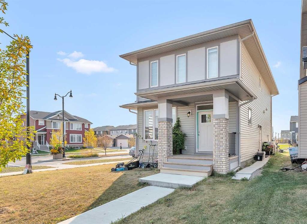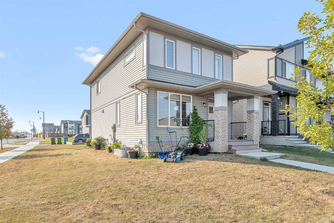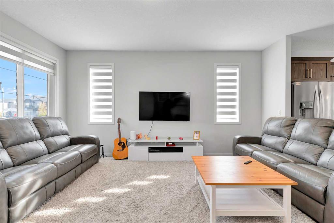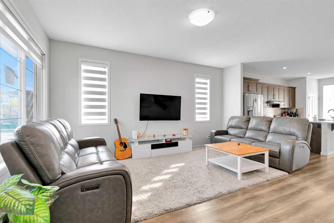856 West Lakeview Drive
Chestermere T1X 1Z5
MLS® Number: A2258758
$ 625,000
4
BEDROOMS
3 + 1
BATHROOMS
2020
YEAR BUILT
CHECK THIS ONE OUT! | DOUBLE CAR GARAGE | 4 BEDROOMS + MAIN FLOOR DEN | PROFESSIONALLY FINISHED BASEMENT | 3.5 BATHS | AIR CONDITIONED | 2540+ SQ FT OF LUXURIOUS LIVING SPACE This almost brand-new home—a best-selling model custom-built by the original owners—offers timeless style, modern upgrades, and a highly functional layout for today’s busy families. Set on a traditional lot (not zero-lot line) and located on a family-friendly street just steps away from ponds, parks, pathways, schools, and shopping, this home delivers both comfort and convenience. The open-concept main floor impresses with 9-ft ceilings, luxury vinyl plank flooring, and an abundance of natural light. A chef’s kitchen anchors the space, featuring quartz countertops, shaker-style cabinetry with extended trims, stainless steel appliances including a gas cooktop, recessed lighting, a large island with flush eating bar, a pantry, and a spacious dining area. The layout also includes a main floor bedroom/den, a welcoming foyer, and a family room with soaring ceilings and extra-tall windows. A rear mudroom adds storage and direct access to the oversized 22’ x 20’ detached garage. Upstairs, the luxurious primary suite offers dual vanities, a spa-like oversized glass shower, and a massive walk-in closet. Two additional bedrooms, a full bathroom, and a convenient laundry room complete this level. The professionally finished basement provides even more living space with a large family room, 4th bedroom, full bathroom, storage, and a full-sized furnace/mechanical room. Additional highlights include: • Central A/C • Smart home technology • Radon rough-in for peace of mind • Designer lighting, upgraded plumbing fixtures & electrical finishes • Generously sized bedrooms with large windows for natural light With a quick 2025 possession date, this home is move-in ready and checks all the boxes for families, professionals, or investors alike. Don’t miss out—call your friendly REALTOR® today to book your private showing!
| COMMUNITY | Dawson's Landing |
| PROPERTY TYPE | Detached |
| BUILDING TYPE | House |
| STYLE | 2 Storey |
| YEAR BUILT | 2020 |
| SQUARE FOOTAGE | 1,720 |
| BEDROOMS | 4 |
| BATHROOMS | 4.00 |
| BASEMENT | Finished, Full |
| AMENITIES | |
| APPLIANCES | Central Air Conditioner, Dishwasher, Garage Control(s), Garburator, Gas Cooktop, Microwave, Range Hood, Refrigerator, Washer/Dryer |
| COOLING | Central Air |
| FIREPLACE | N/A |
| FLOORING | Carpet, Vinyl Plank |
| HEATING | Central, High Efficiency, Exhaust Fan, Forced Air, Natural Gas |
| LAUNDRY | Laundry Room, Upper Level |
| LOT FEATURES | Back Lane, Back Yard, Front Yard, Interior Lot, Landscaped, Rectangular Lot, Street Lighting |
| PARKING | Alley Access, Double Garage Detached, Garage Door Opener, Garage Faces Rear |
| RESTRICTIONS | Easement Registered On Title |
| ROOF | Asphalt Shingle |
| TITLE | Fee Simple |
| BROKER | Jayman Realty Inc. |
| ROOMS | DIMENSIONS (m) | LEVEL |
|---|---|---|
| Family Room | 13`10" x 12`10" | Basement |
| Bedroom | 12`8" x 11`11" | Basement |
| Storage | 9`5" x 5`7" | Basement |
| 4pc Bathroom | 0`0" x 0`0" | Basement |
| Living Room | 13`7" x 11`11" | Main |
| Kitchen | 12`9" x 11`11" | Main |
| Dining Room | 9`11" x 7`0" | Main |
| Foyer | 9`1" x 6`9" | Main |
| Den | 12`5" x 9`5" | Main |
| 2pc Bathroom | 0`0" x 0`0" | Main |
| Mud Room | 4`9" x 3`11" | Main |
| Bedroom - Primary | 13`7" x 13`3" | Upper |
| 5pc Ensuite bath | 0`0" x 0`0" | Upper |
| Bedroom | 9`11" x 9`3" | Upper |
| Bedroom | 9`11" x 9`3" | Upper |
| Laundry | 9`3" x 6`9" | Upper |
| 4pc Bathroom | 0`0" x 0`0" | Upper |

