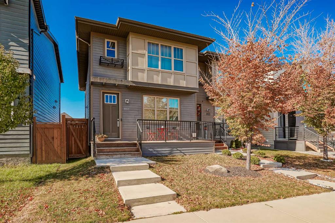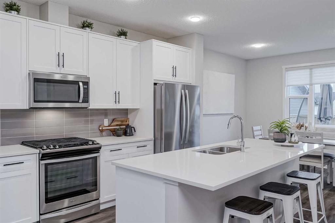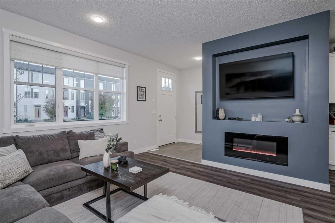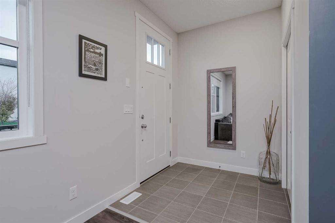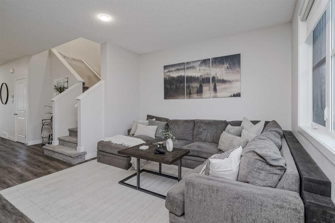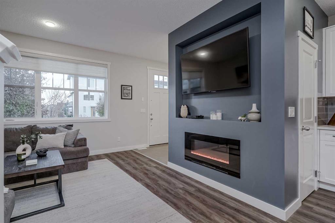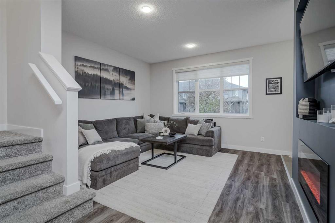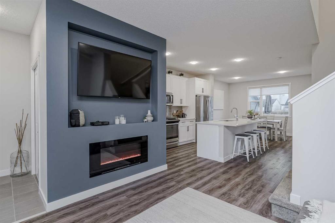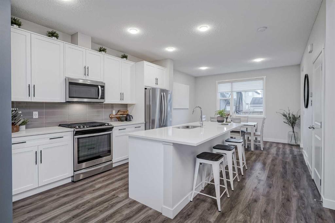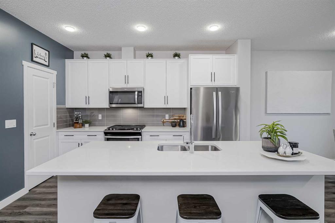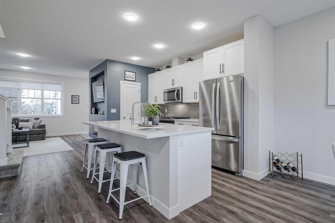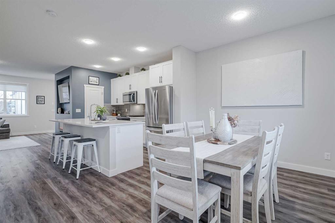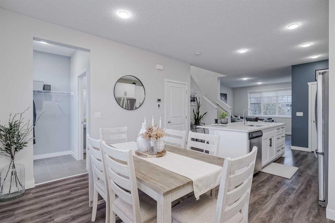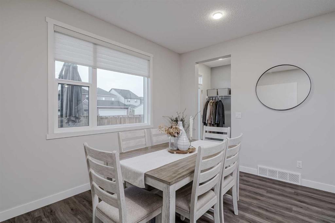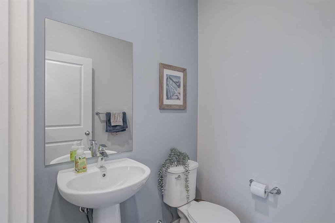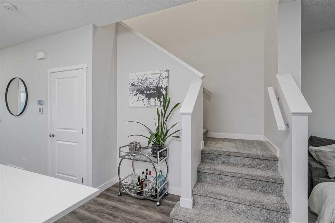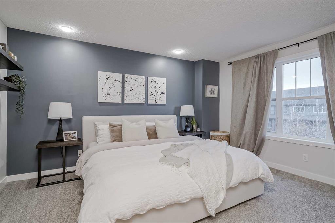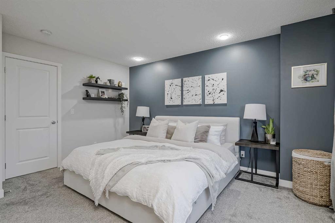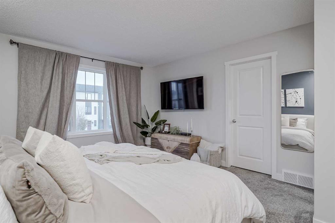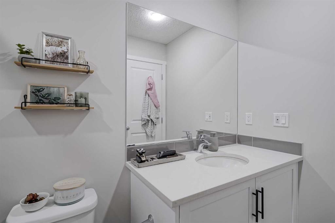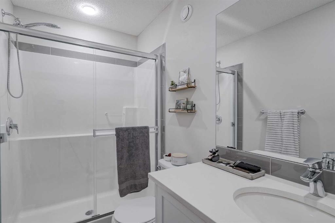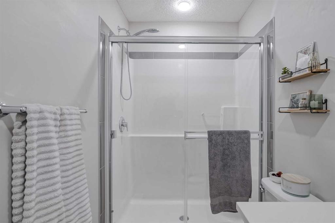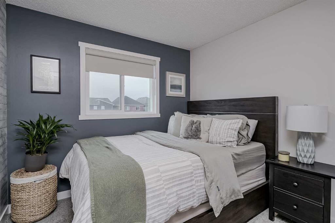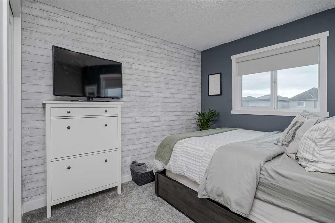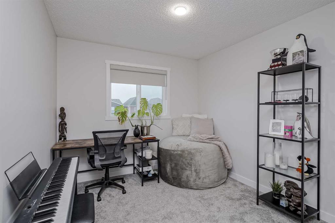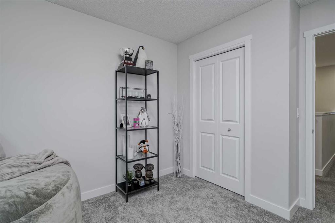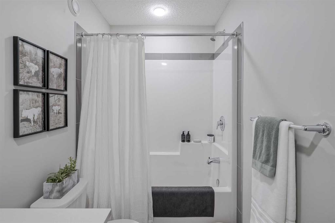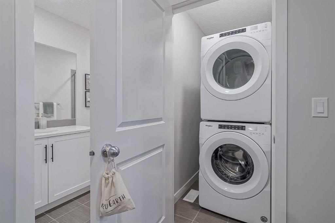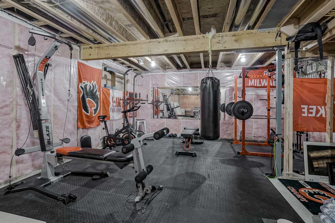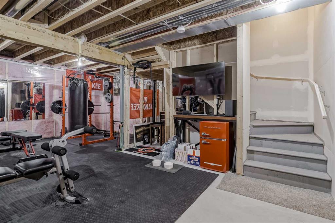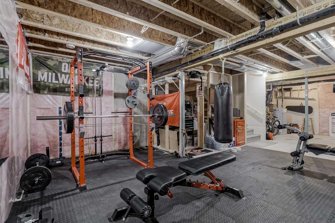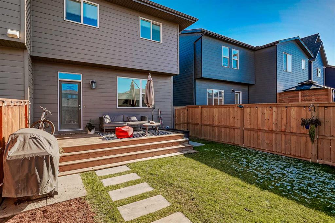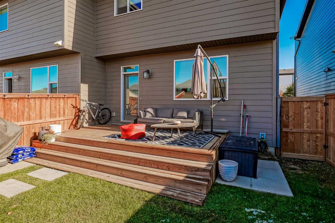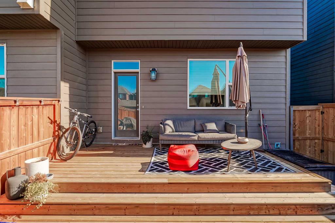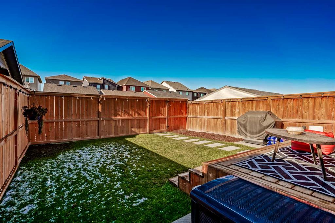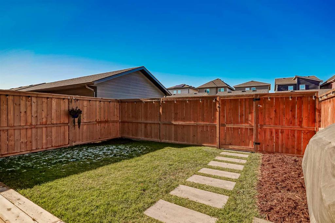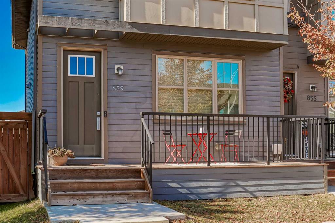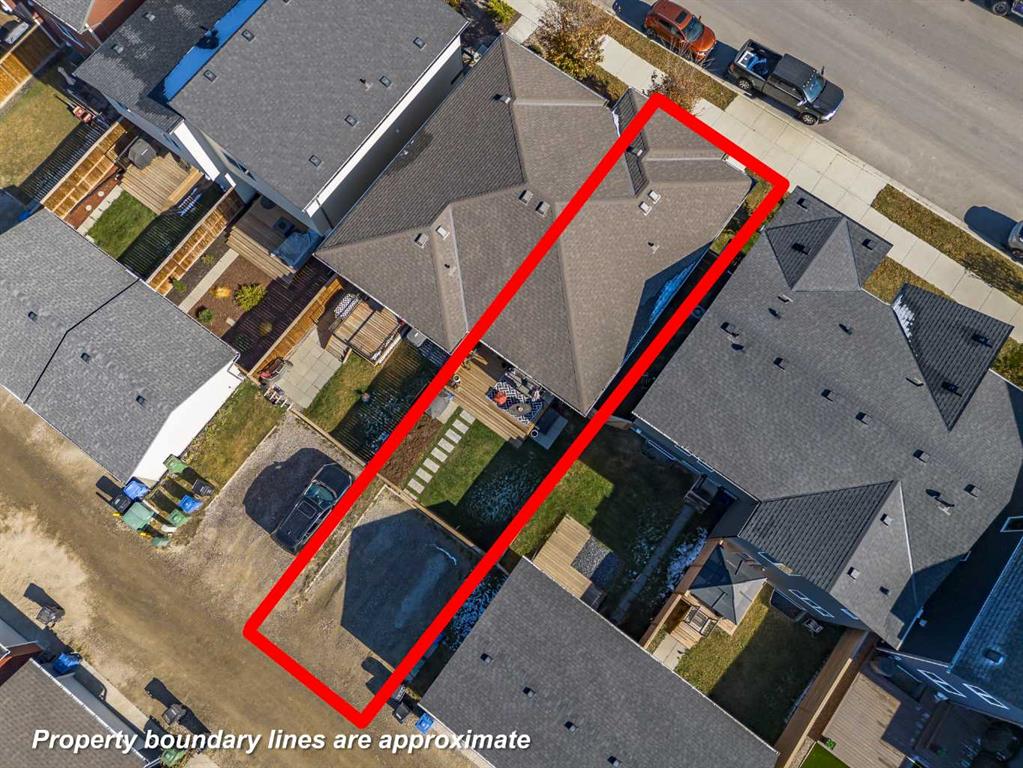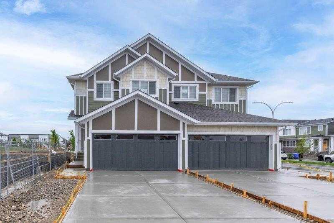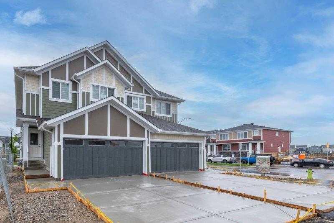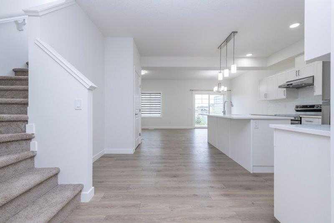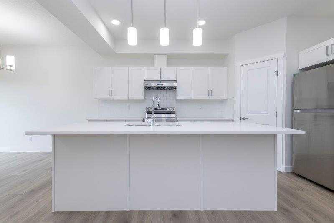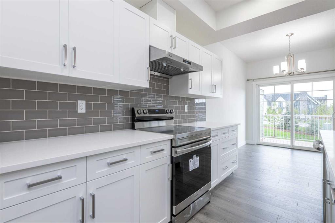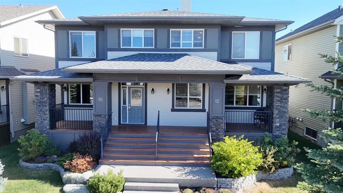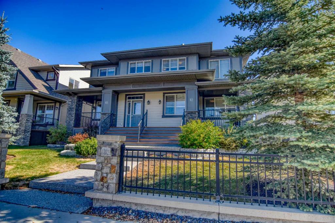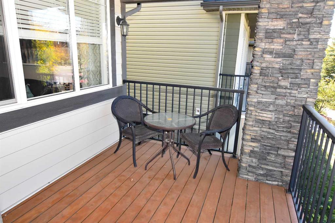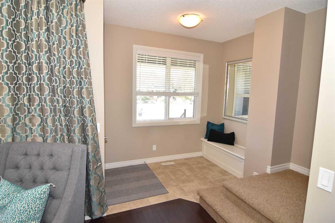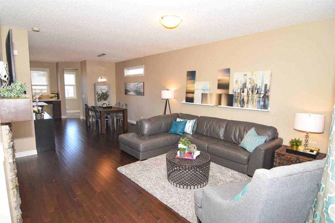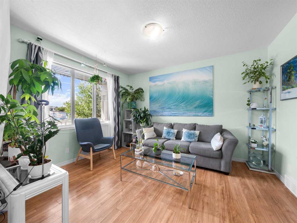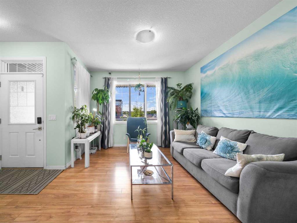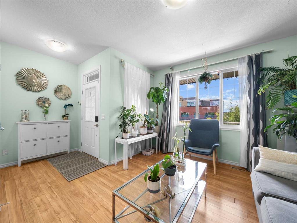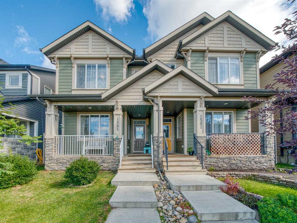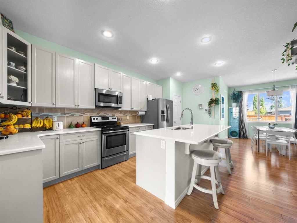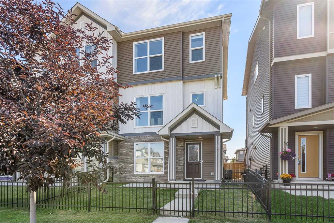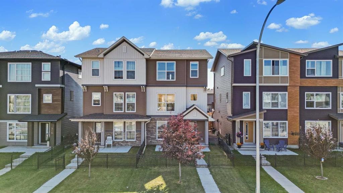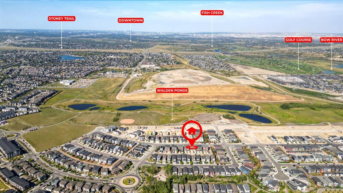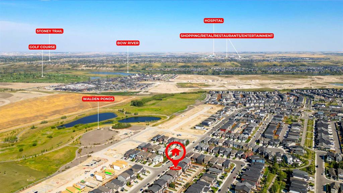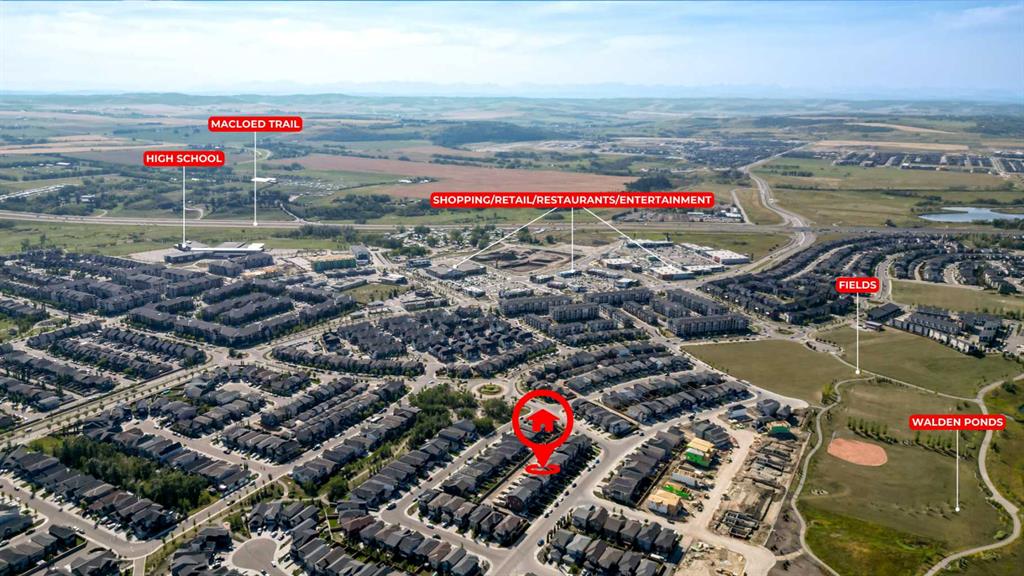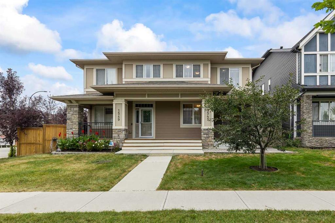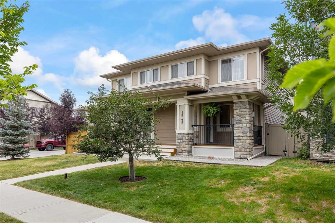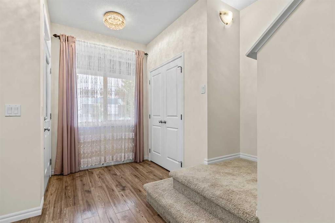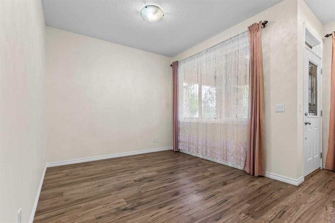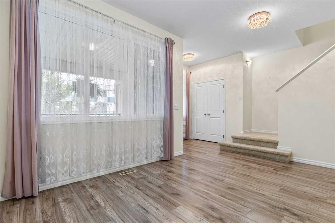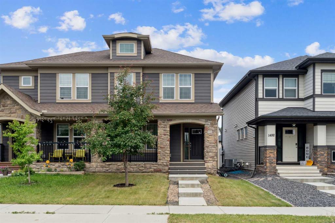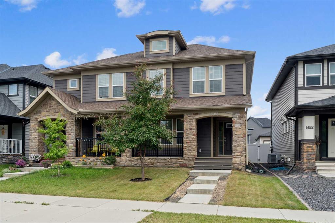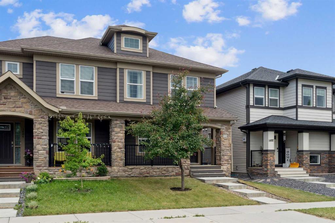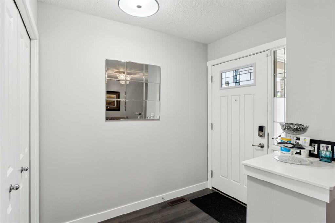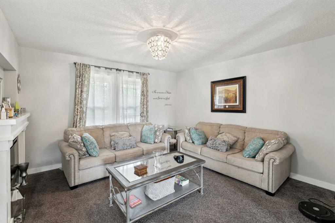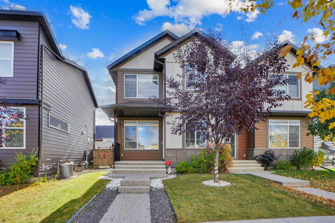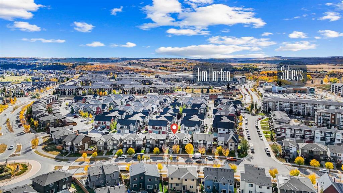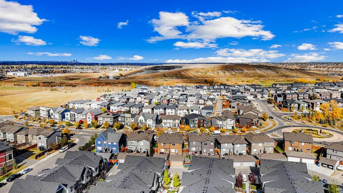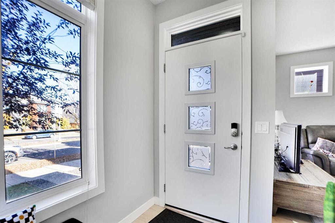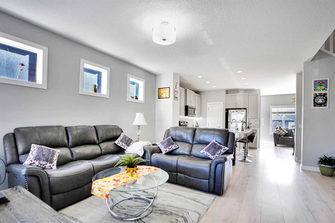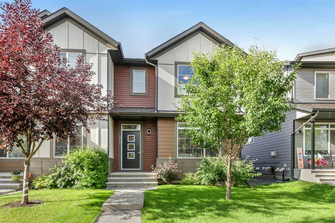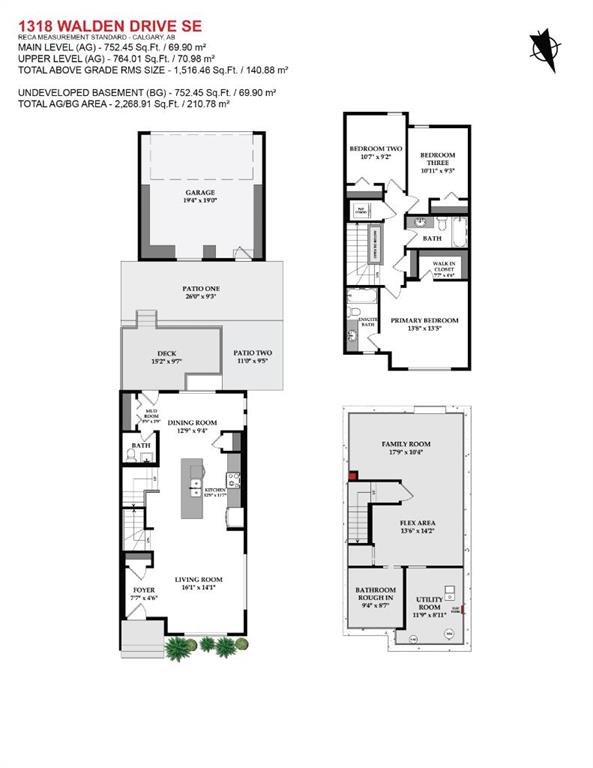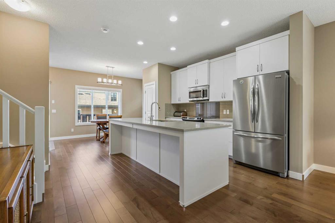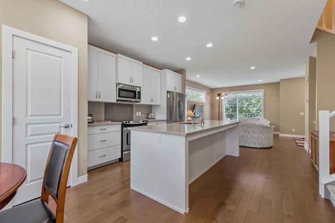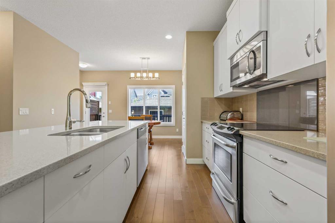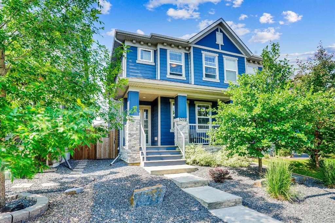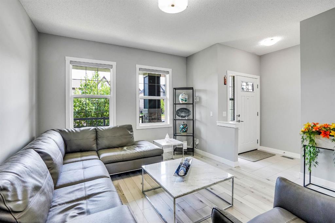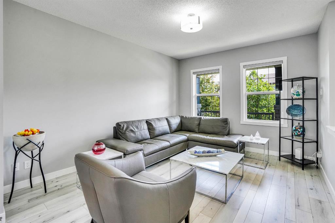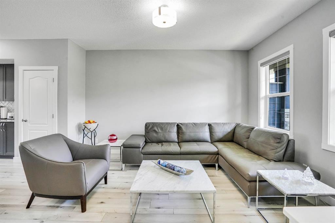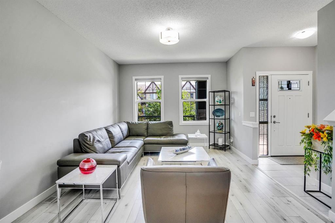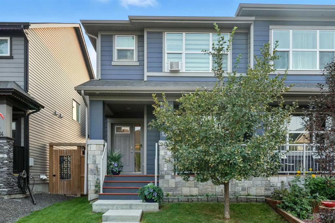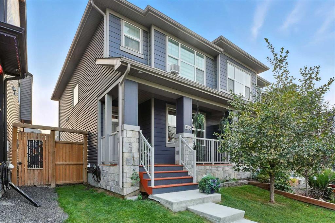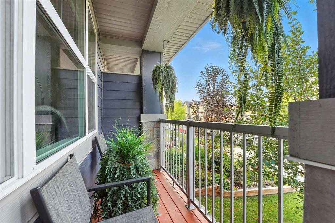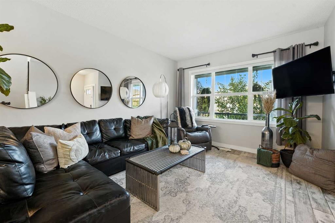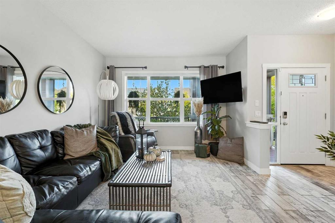859 Walgrove Boulevard SE
Calgary T2X4G1
MLS® Number: A2266236
$ 575,000
3
BEDROOMS
2 + 1
BATHROOMS
1,520
SQUARE FEET
2019
YEAR BUILT
Step into this beautifully designed semi-detached home in the heart of Walden, offering nearly 1,500 sq. ft. of modern living space. From the moment you walk in, you’ll notice the 9-ft ceilings and the bright, open-concept layout that create a spacious and inviting atmosphere. The chef-inspired kitchen features a gas stove, sleek cabinetry, quartz countertops, and plenty of storage — perfect for everyday cooking and entertaining alike. Enjoy summer evenings with the gas line already installed for your BBQ, making outdoor gatherings a breeze. Upstairs, you’ll find 3 spacious bedrooms and 3 bathrooms, including a large primary suite with its own ensuite and walk-in closet. The home is thoughtfully designed to offer comfort and functionality for families, couples, or first-time buyers. Located in the sought-after community of Walden, you’re just minutes from everything — Shawnessy shopping centre, Legacy’s new amenities, South Health Campus, parks, schools, and major roadways like Macleod Trail and Stoney Trail. Whether you’re commuting downtown or heading out to the mountains, this location makes it easy. Don’t miss your chance to call this stylish and convenient home yours. 859 Walgrove Blvd SE offers the perfect balance of comfort, design, and location in one of Calgary’s most desirable communities.
| COMMUNITY | Walden |
| PROPERTY TYPE | Semi Detached (Half Duplex) |
| BUILDING TYPE | Duplex |
| STYLE | 2 Storey, Side by Side |
| YEAR BUILT | 2019 |
| SQUARE FOOTAGE | 1,520 |
| BEDROOMS | 3 |
| BATHROOMS | 3.00 |
| BASEMENT | Full, Unfinished |
| AMENITIES | |
| APPLIANCES | Dishwasher, Gas Stove, Microwave, Refrigerator, Washer/Dryer Stacked |
| COOLING | None |
| FIREPLACE | Electric |
| FLOORING | Carpet, Laminate |
| HEATING | Central |
| LAUNDRY | In Unit |
| LOT FEATURES | Back Yard, Garden, Landscaped |
| PARKING | Off Street, Parking Pad |
| RESTRICTIONS | None Known |
| ROOF | Asphalt, Asphalt Shingle |
| TITLE | Fee Simple |
| BROKER | eXp Realty |
| ROOMS | DIMENSIONS (m) | LEVEL |
|---|---|---|
| Entrance | 6`0" x 6`0" | Main |
| Living Room | 12`4" x 13`0" | Main |
| Kitchen | 9`2" x 12`1" | Main |
| Dining Room | 10`0" x 13`0" | Main |
| 2pc Bathroom | 5`1" x 5`2" | Main |
| 4pc Bathroom | 5`0" x 9`4" | Upper |
| 3pc Ensuite bath | 5`0" x 9`4" | Upper |
| Bedroom - Primary | 13`0" x 14`4" | Upper |
| Bedroom | 9`3" x 10`0" | Upper |
| Bedroom | 9`4" x 10`0" | Upper |
| Laundry | 3`8" x 5`0" | Upper |

