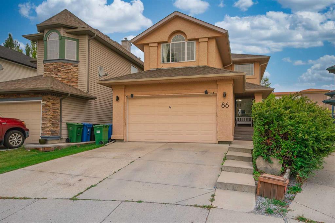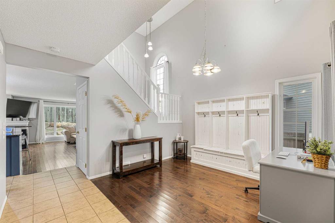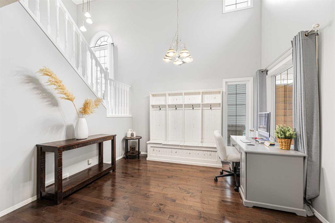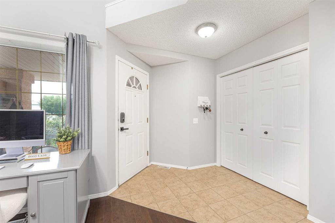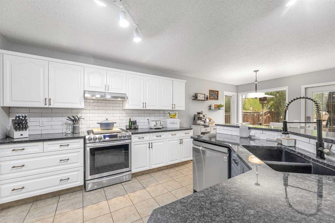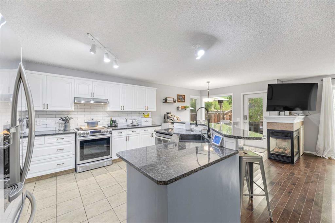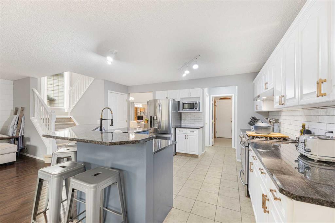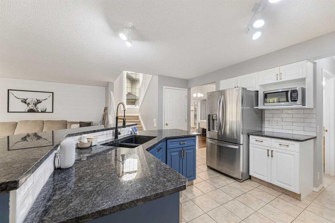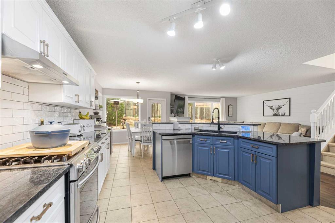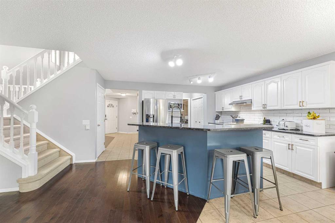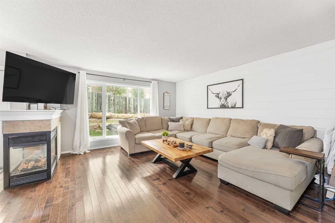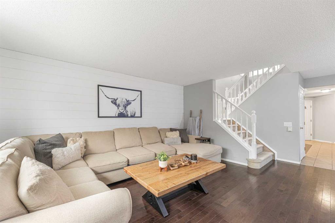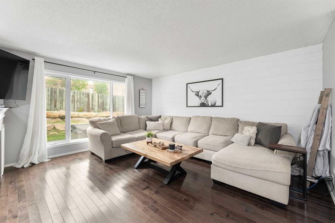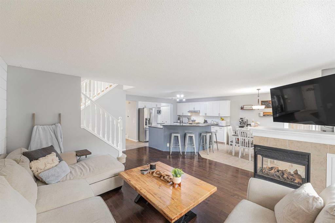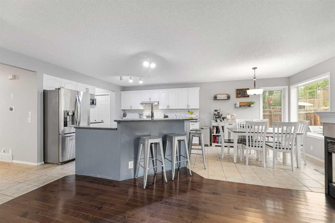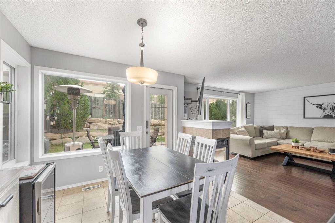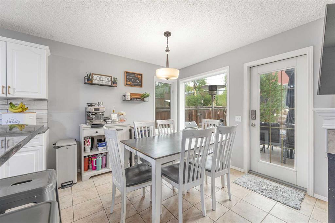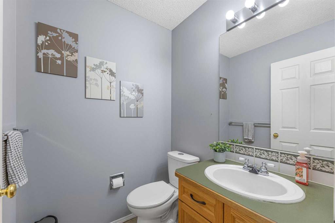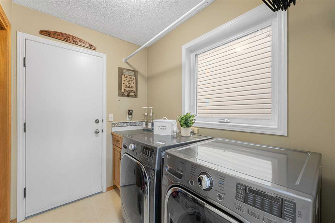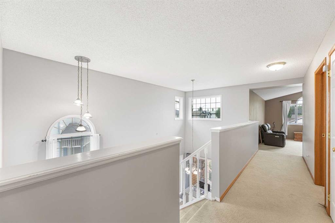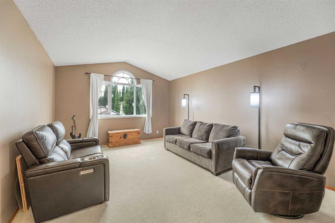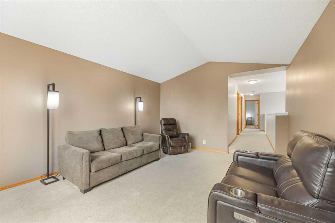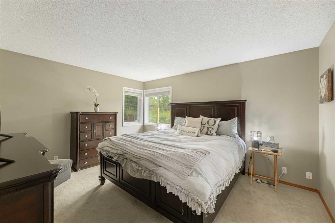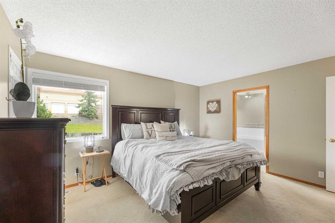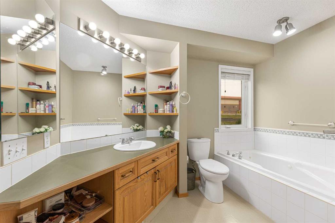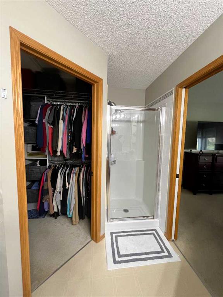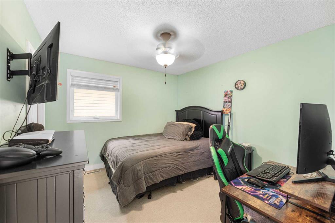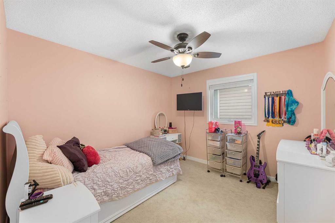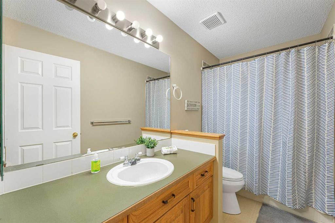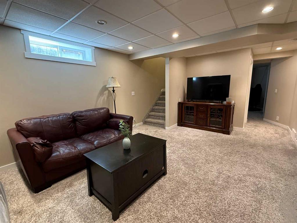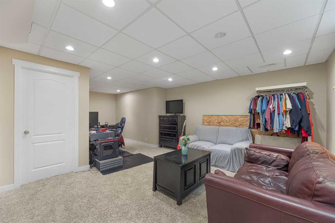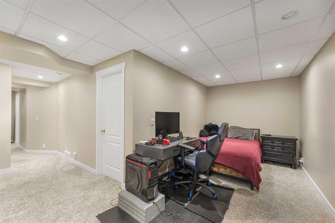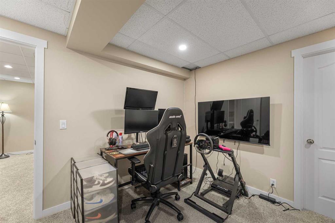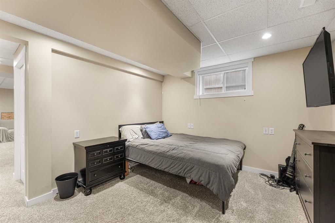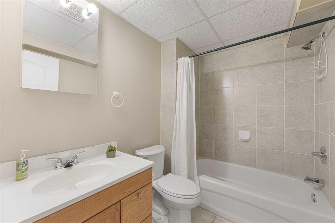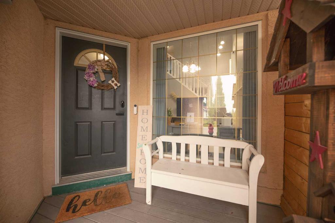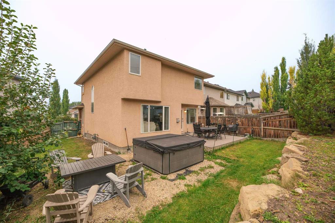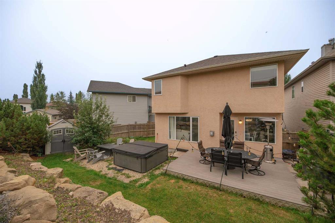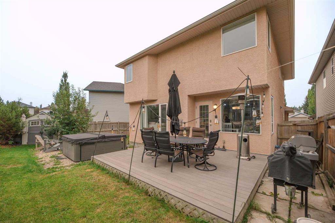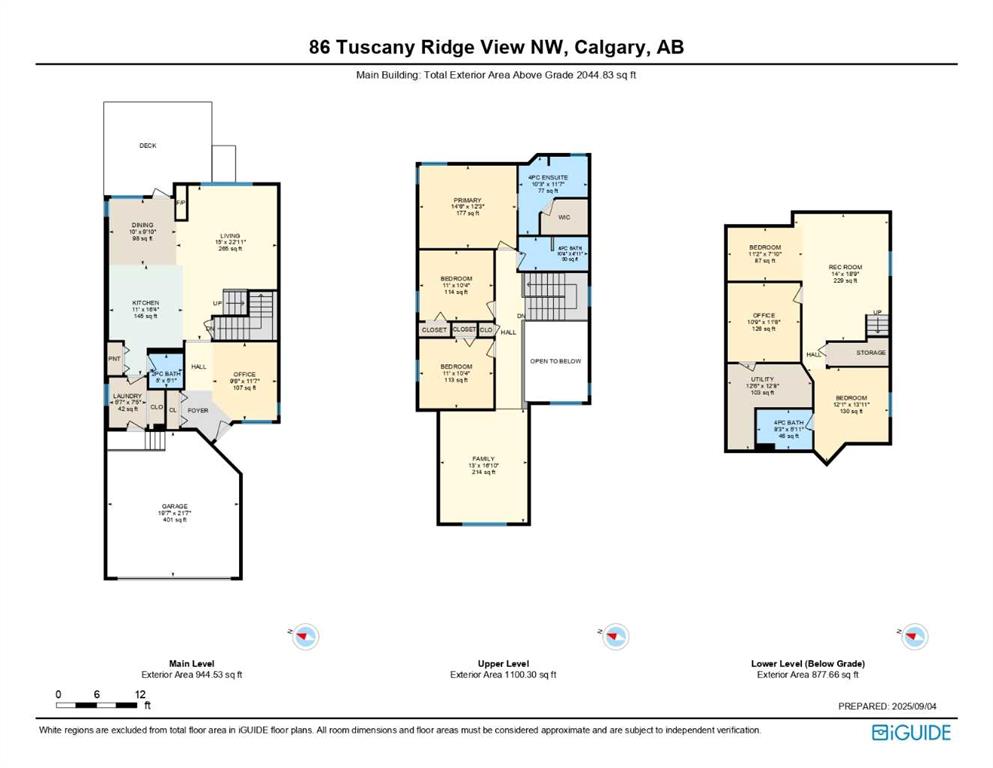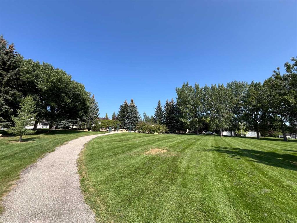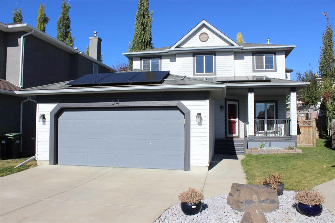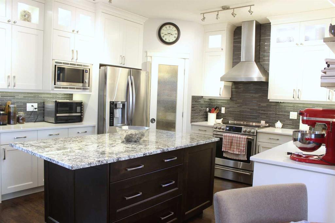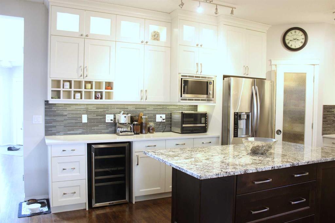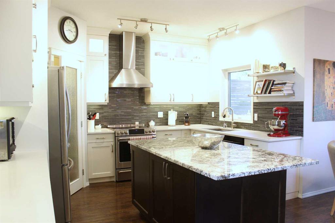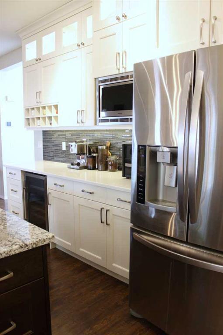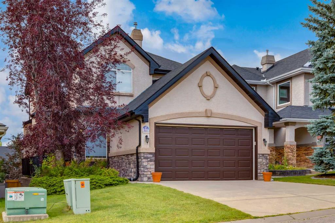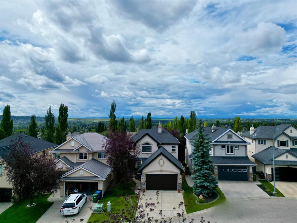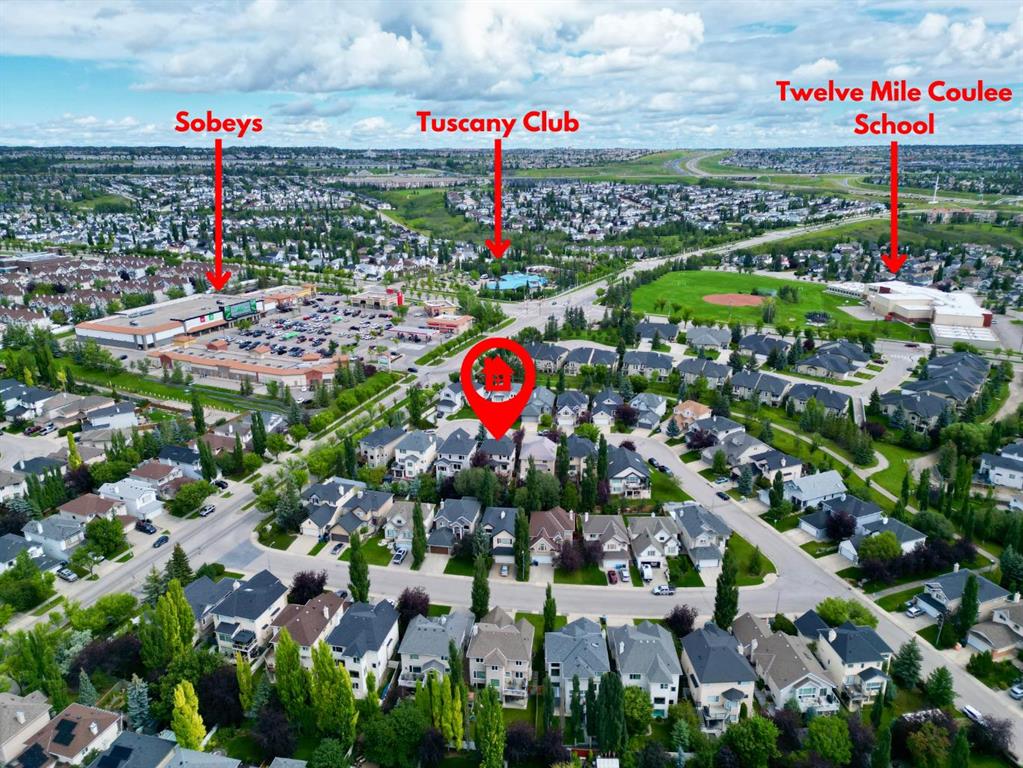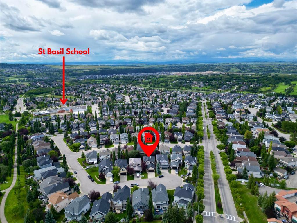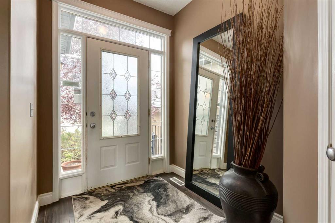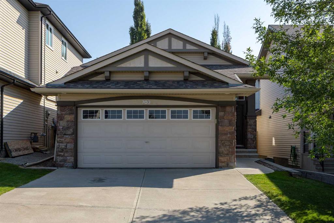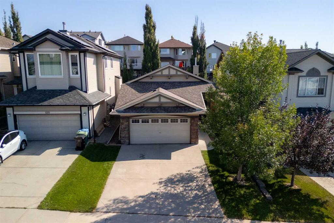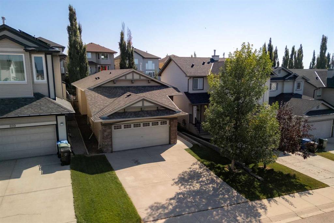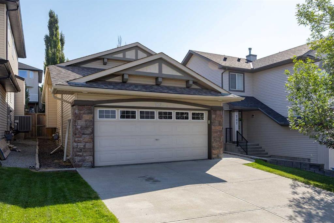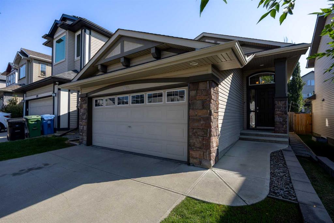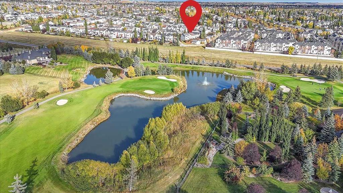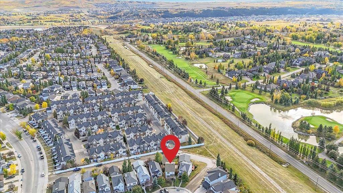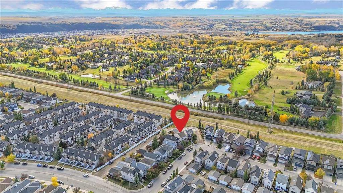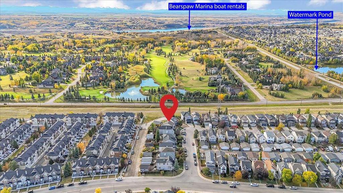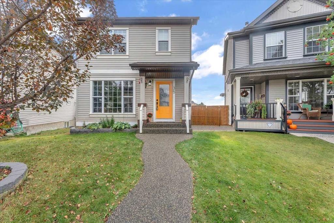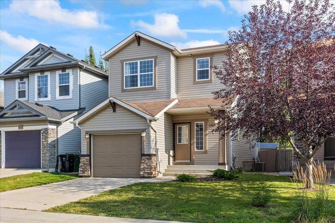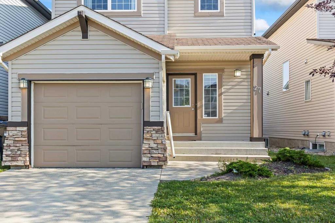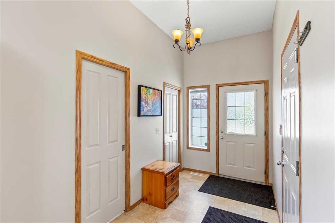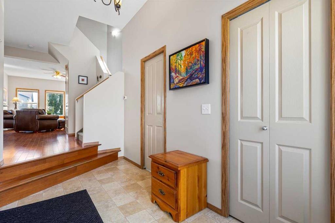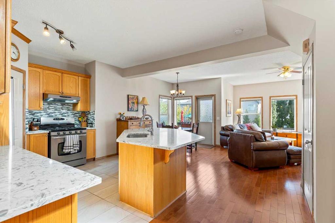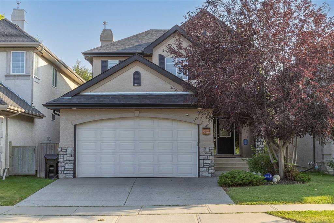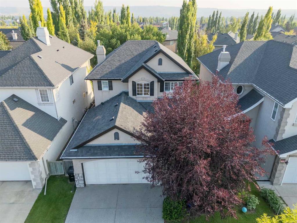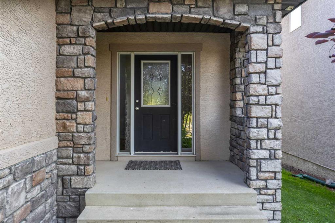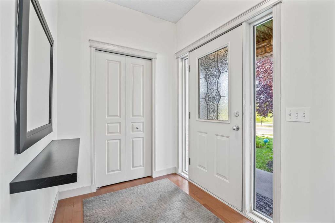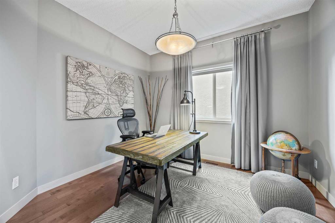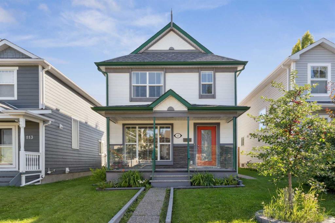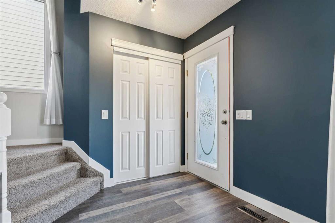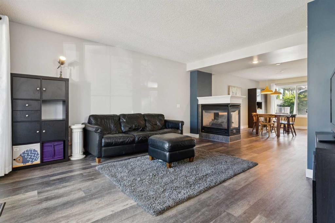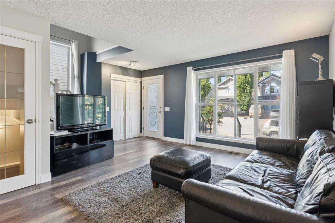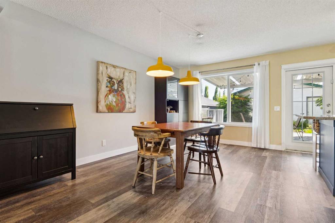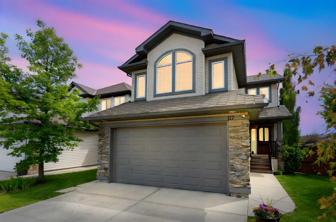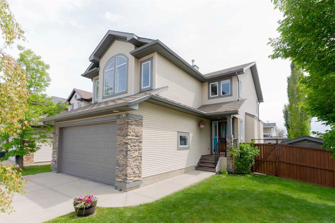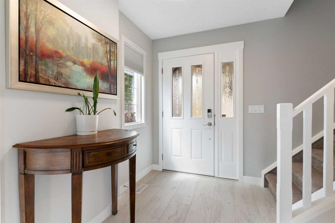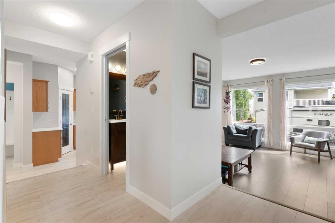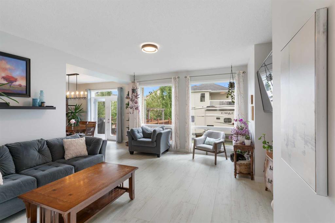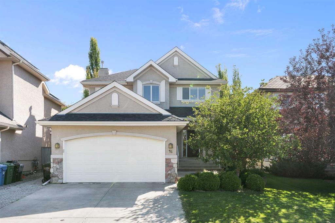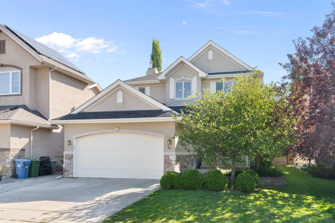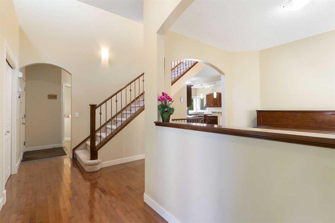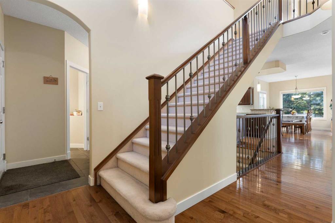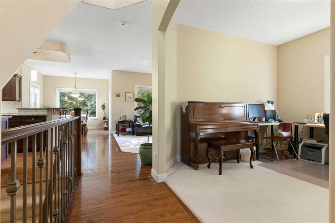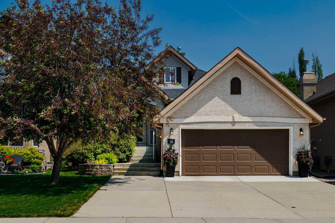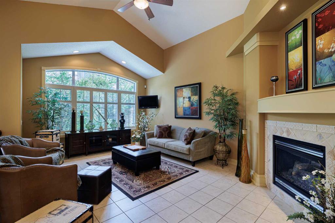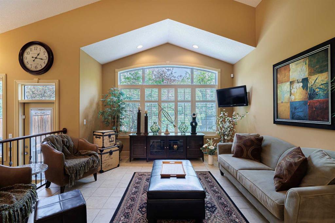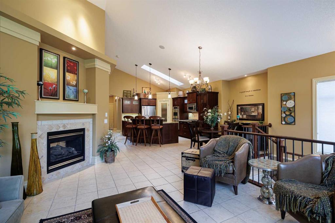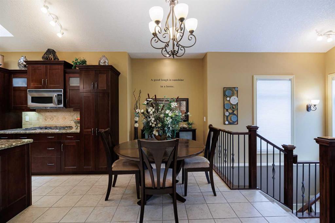86 Tuscany Ridge View NW
Calgary T3L2J5
MLS® Number: A2254025
$ 769,900
4
BEDROOMS
3 + 1
BATHROOMS
2,045
SQUARE FEET
1999
YEAR BUILT
Welcome to 86 Tuscany Ridge View! This stunning 4 bedroom home is situated in the heart of Tuscany, offering a quiet private backyard and mountain views from the front of the home. Inside, the open-concept design blends style and functionality. A front office/den sets the tone, leading into a bright and spacious living room with a three-sided fireplace, a sun-filled dining nook, and a beautiful chef’s kitchen with granite countertops and updated cabinetry, perfect for both entertaining and everyday living. Upstairs, retreat to the primary suite with a walk-in closet and 4 piece ensuite. Two generously sized bedrooms and a large bonus room provide plenty of space for family life. The fully developed basement expands your options with a fourth bedroom, full bath, versatile craft/workout room, and a spacious recreation area. New Furnace and Air conditioning installed in 2022! This home is more than just a place to live, it’s a lifestyle. Enjoy your private backyard, explore nearby walking paths, and take advantage of all the schools, shops, transit, and amenities that make Tuscany one of Calgary’s most sought-after communities.
| COMMUNITY | Tuscany |
| PROPERTY TYPE | Detached |
| BUILDING TYPE | House |
| STYLE | 2 Storey |
| YEAR BUILT | 1999 |
| SQUARE FOOTAGE | 2,045 |
| BEDROOMS | 4 |
| BATHROOMS | 4.00 |
| BASEMENT | Finished, Full |
| AMENITIES | |
| APPLIANCES | Central Air Conditioner, Dishwasher, Freezer, Garage Control(s), Garburator, Gas Cooktop, Gas Oven, Humidifier, Microwave, Range Hood, Refrigerator, Washer/Dryer, Window Coverings |
| COOLING | Central Air |
| FIREPLACE | Gas, Great Room, Three-Sided |
| FLOORING | Carpet, Ceramic Tile, Hardwood, Linoleum |
| HEATING | Forced Air, Natural Gas |
| LAUNDRY | Main Level |
| LOT FEATURES | Back Lane, Landscaped, No Neighbours Behind, Private |
| PARKING | Double Garage Attached |
| RESTRICTIONS | None Known |
| ROOF | Asphalt Shingle |
| TITLE | Fee Simple |
| BROKER | Royal LePage Benchmark |
| ROOMS | DIMENSIONS (m) | LEVEL |
|---|---|---|
| Game Room | 14`0" x 18`9" | Basement |
| Office | 10`9" x 11`8" | Basement |
| Bedroom | 12`1" x 13`11" | Basement |
| Den | 11`2" x 7`10" | Basement |
| 4pc Bathroom | 8`3" x 5`11" | Basement |
| Furnace/Utility Room | 12`6" x 12`8" | Basement |
| Kitchen | 11`0" x 16`4" | Main |
| Nook | 10`0" x 9`10" | Main |
| Living Room | 15`0" x 22`11" | Main |
| Office | 9`8" x 11`7" | Main |
| 2pc Bathroom | 5`0" x 5`1" | Main |
| Laundry | 5`7" x 7`5" | Main |
| Bedroom - Primary | 14`6" x 12`3" | Second |
| 4pc Ensuite bath | 10`3" x 11`7" | Second |
| Bedroom | 11`0" x 10`4" | Second |
| Bedroom | 11`0" x 10`4" | Second |
| Bonus Room | 13`0" x 16`10" | Second |
| 4pc Bathroom | 10`4" x 4`11" | Second |

