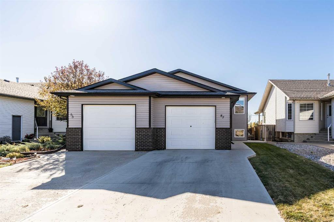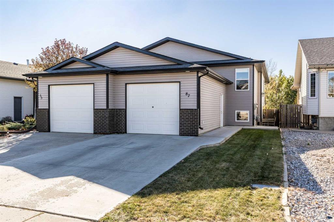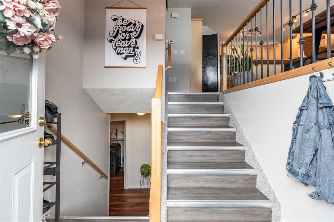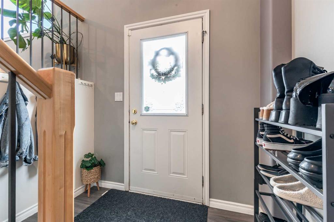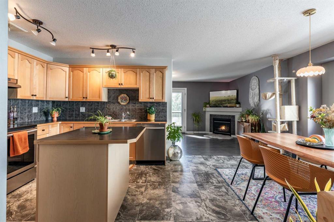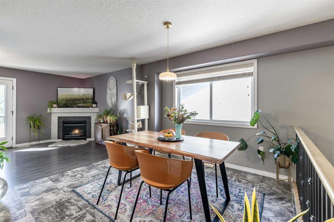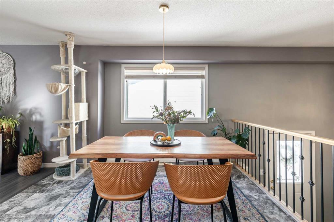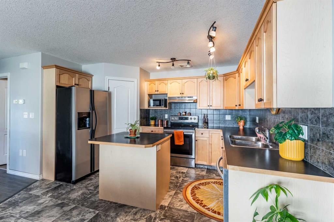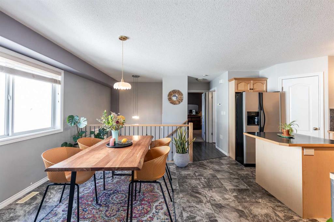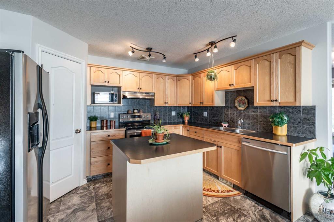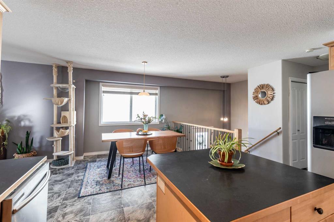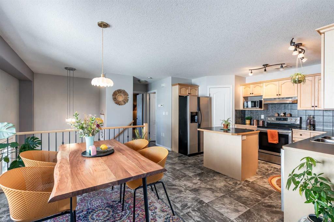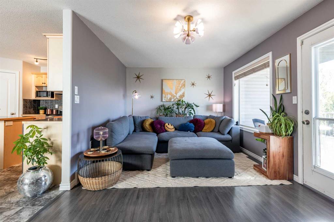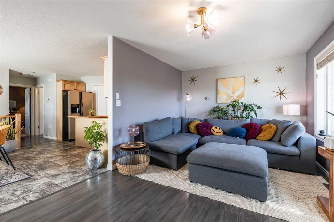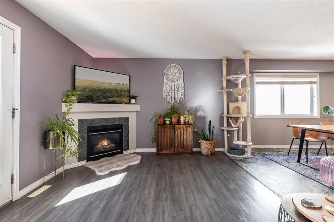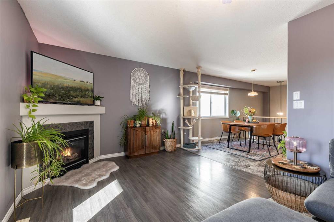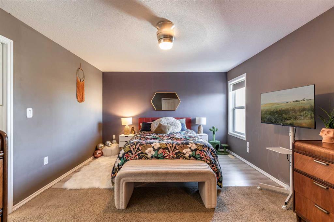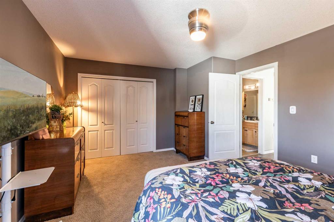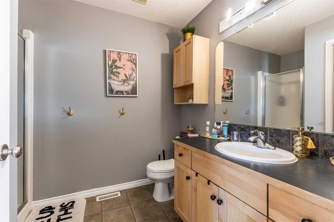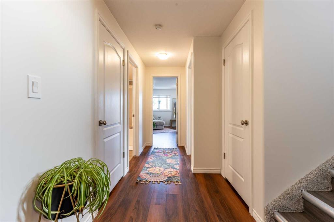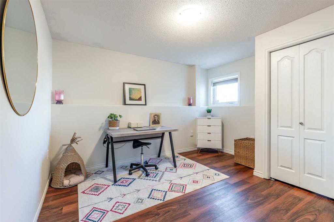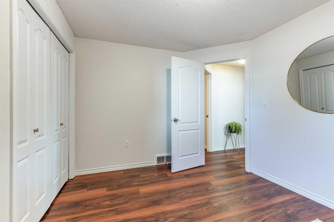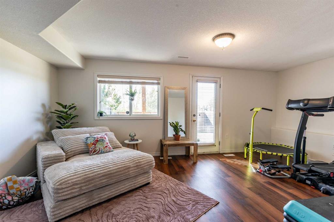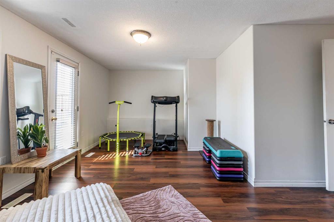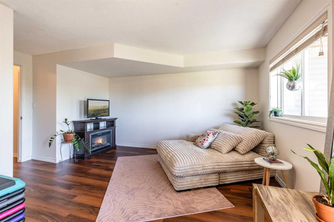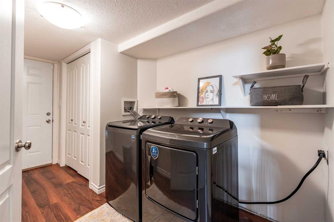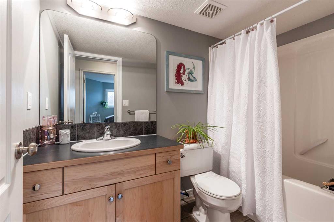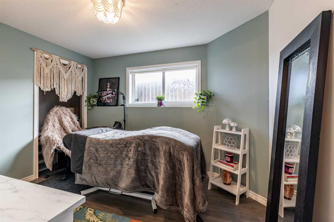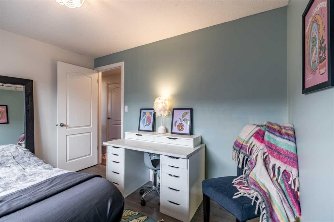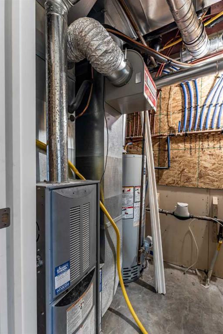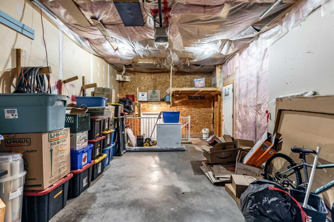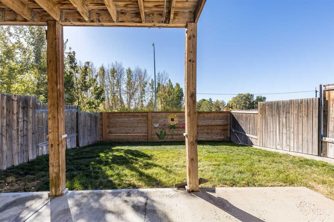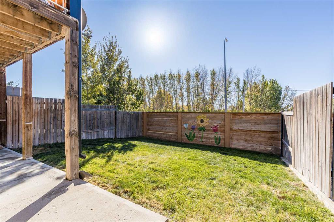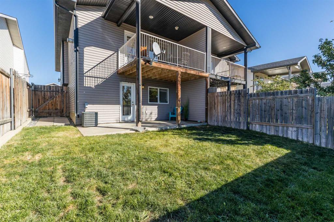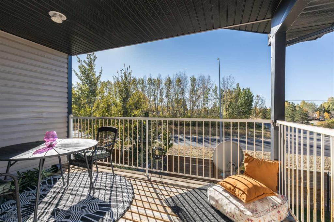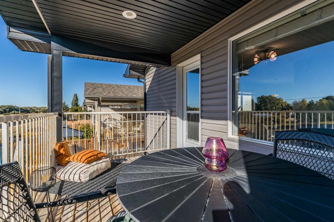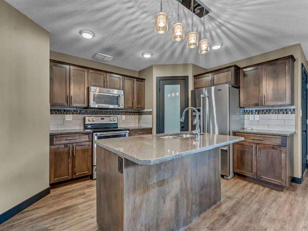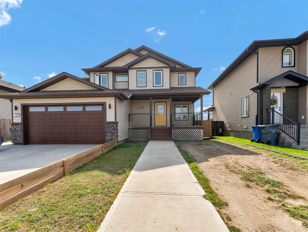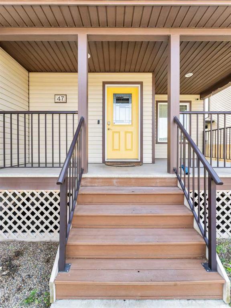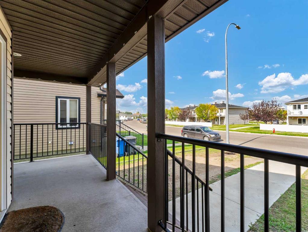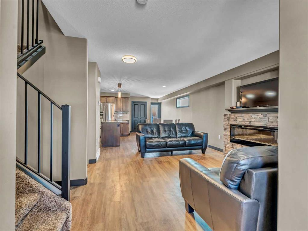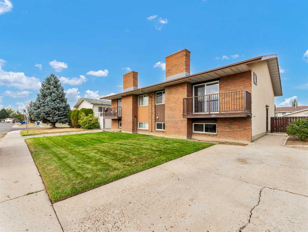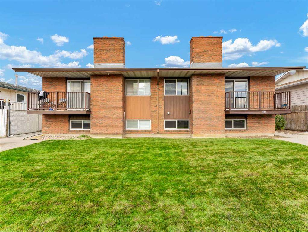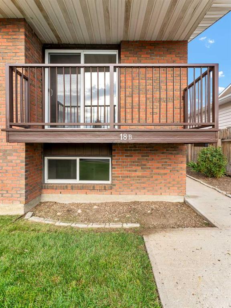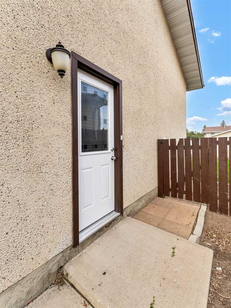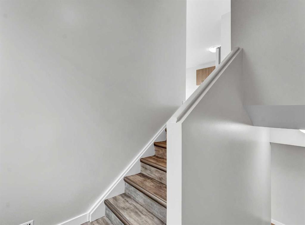87 Vista Road SE
Medicine Hat T1B 0A3
MLS® Number: A2266055
$ 314,900
3
BEDROOMS
2 + 0
BATHROOMS
916
SQUARE FEET
2005
YEAR BUILT
Welcome to 87 Vista Road, SE! Step into comfort and convenience with this beautiful 3-bedroom, 2-bathroom half semi-detached home. Featuring one bedroom upstairs and two down, this layout offers flexibility for families, guests, or a home office. The open-concept main floor seamlessly connects the kitchen, dining, and living areas—perfect for entertaining or relaxing by the cozy gas fireplace. Fresh paint in the basement gives it a bright, modern feel, while the newly installed flooring adds a polished touch to the lower level. Enjoy the benefits of a walk-out basement leading to a private yard—ideal for kids, pets, or peaceful outdoor moments. A single attached garage provides secure parking and extra storage. Located close to schools, walking paths, and shopping, this home is a fantastic opportunity for first-time home buyers or single families looking to settle in a great neighborhood! Call your favorite REALTOR ® to set up your private showing today!
| COMMUNITY | SE Southridge |
| PROPERTY TYPE | Semi Detached (Half Duplex) |
| BUILDING TYPE | Duplex |
| STYLE | Side by Side, Bi-Level |
| YEAR BUILT | 2005 |
| SQUARE FOOTAGE | 916 |
| BEDROOMS | 3 |
| BATHROOMS | 2.00 |
| BASEMENT | Finished, Full |
| AMENITIES | |
| APPLIANCES | Central Air Conditioner, Dishwasher, Refrigerator, Stove(s), Washer/Dryer, Window Coverings |
| COOLING | Central Air |
| FIREPLACE | Gas, Living Room |
| FLOORING | Carpet, Linoleum, Vinyl Plank |
| HEATING | Forced Air |
| LAUNDRY | In Basement |
| LOT FEATURES | Back Yard, Lawn |
| PARKING | Off Street, Single Garage Attached |
| RESTRICTIONS | None Known |
| ROOF | Asphalt Shingle |
| TITLE | Fee Simple |
| BROKER | ROYAL LEPAGE COMMUNITY REALTY |
| ROOMS | DIMENSIONS (m) | LEVEL |
|---|---|---|
| 4pc Bathroom | 5`0" x 8`9" | Basement |
| Bedroom | 11`9" x 12`1" | Basement |
| Bedroom | 9`2" x 11`2" | Basement |
| Laundry | 7`3" x 13`0" | Basement |
| Game Room | 18`11" x 16`3" | Basement |
| Furnace/Utility Room | 5`0" x 6`7" | Basement |
| 3pc Bathroom | 6`9" x 9`1" | Main |
| Dining Room | 9`6" x 11`4" | Main |
| Kitchen | 10`9" x 13`0" | Main |
| Living Room | 19`4" x 11`0" | Main |
| Bedroom - Primary | 16`6" x 12`7" | Main |

