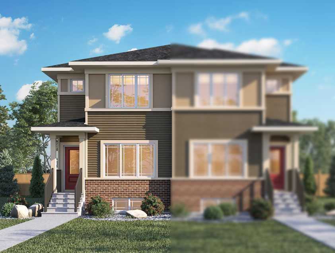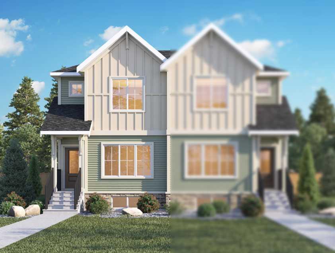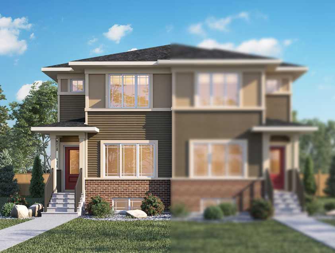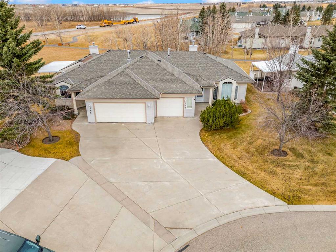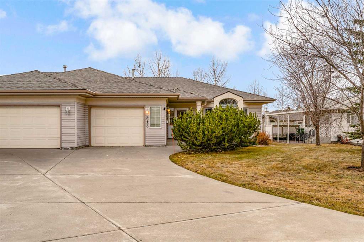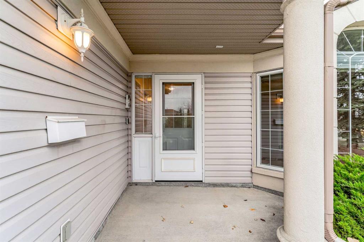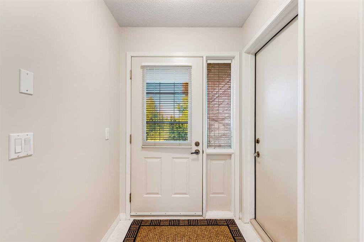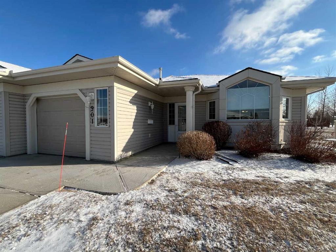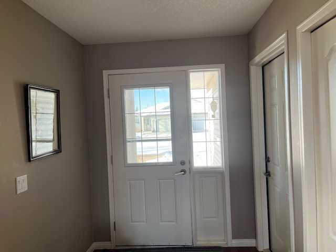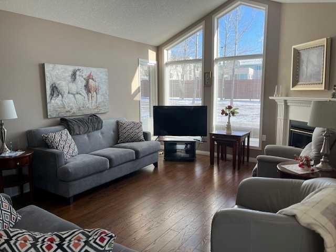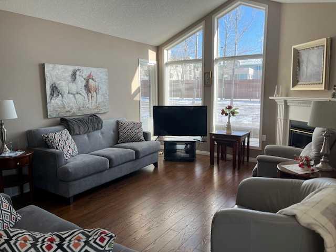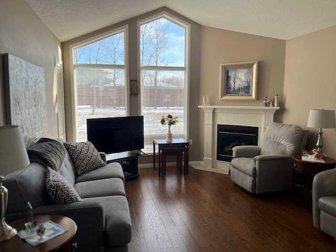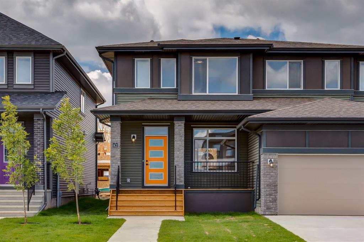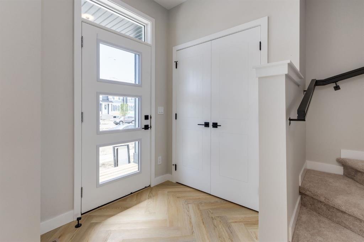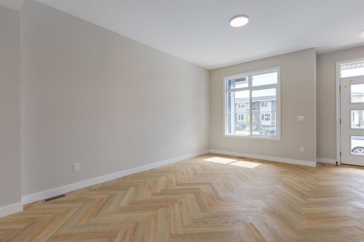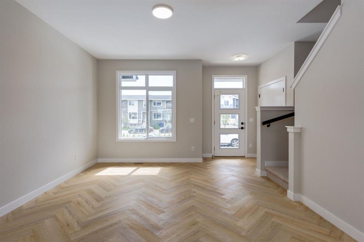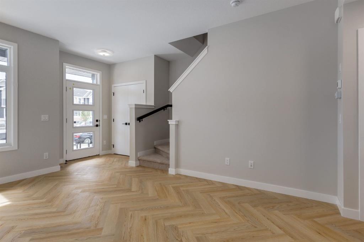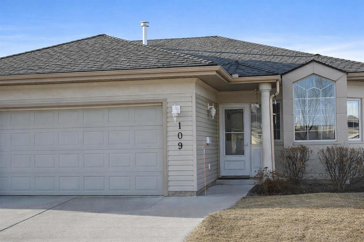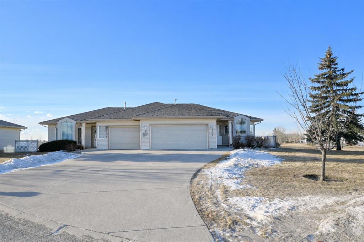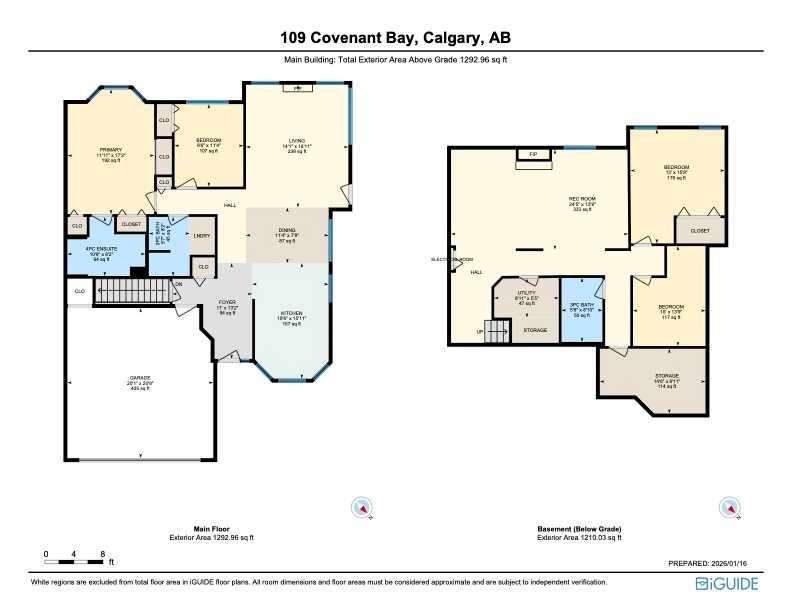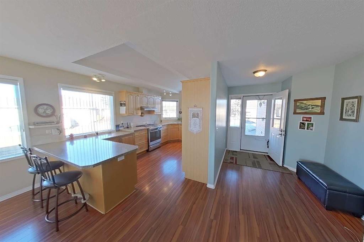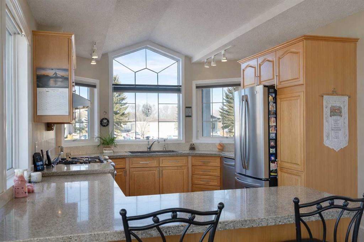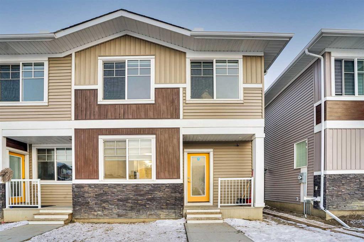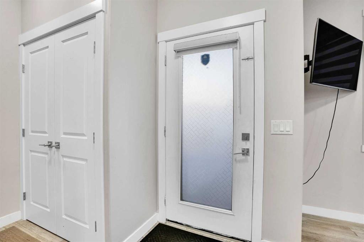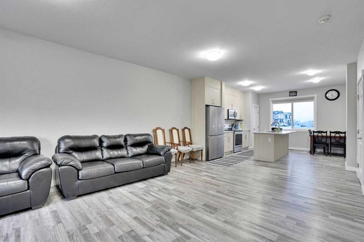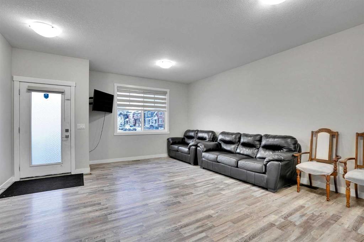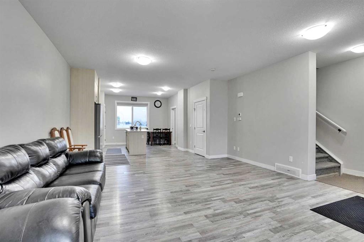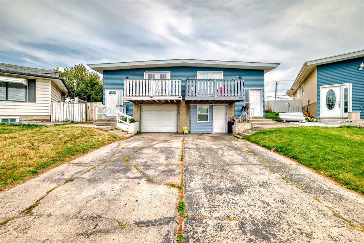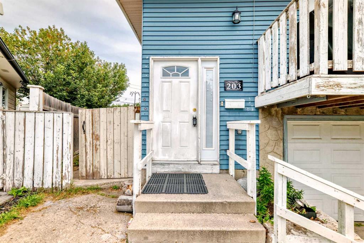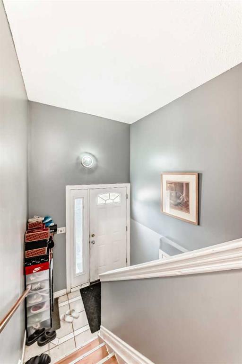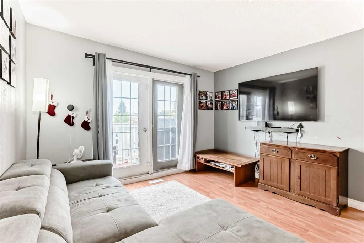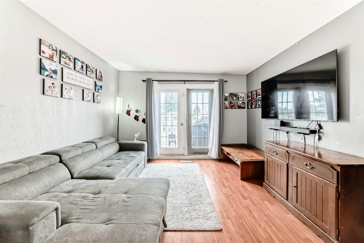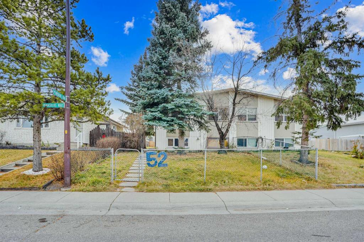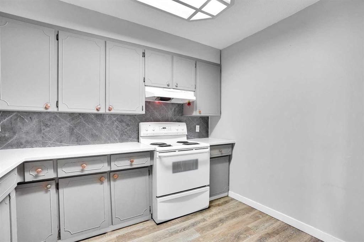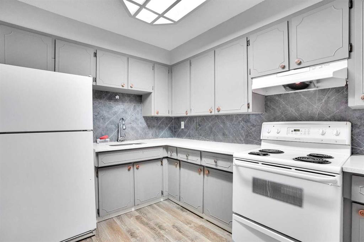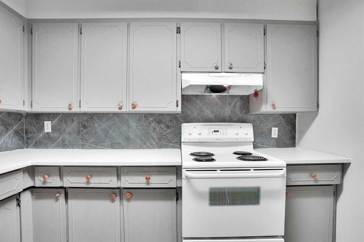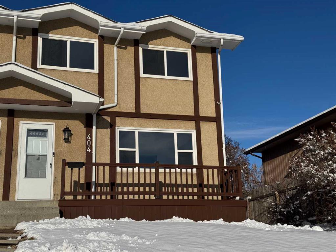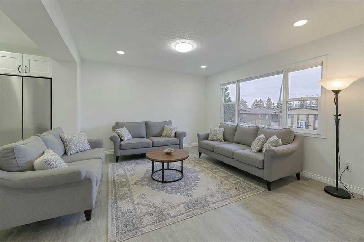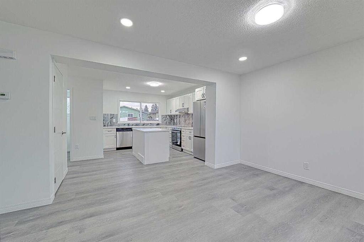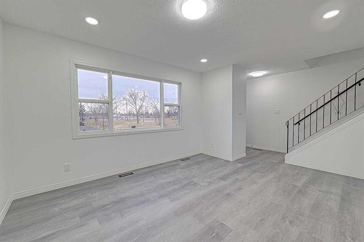8737 Huxbury Drive NE
Calgary T2A 5Z9
MLS® Number: A2265649
$ 549,900
3
BEDROOMS
3 + 1
BATHROOMS
1,532
SQUARE FEET
2025
YEAR BUILT
Welcome to the brand new Felix II model by Genesis Builders Group, a stunning 1,532 sq. ft. semi-detached home that perfectly blends modern design, top-tier craftsmanship, and smart technology in the vibrant new NE community of Huxley. Showcasing an open-concept floor plan with soaring ceilings and high-end finishes throughout, this home offers a central kitchen with a stylish island, barstool seating, and sleek cabinetry, while the rear dining area overlooks the backyard, creating a seamless indoor-outdoor connection. The main level also features a practical mudroom with built-in storage and a convenient 2-piece powder room. Upstairs, you'll find three spacious bedrooms, all finished with plush carpet and premium 8 lb. underlay for maximum comfort. The primary suite is a true retreat, boasting tray ceilings, a walk-in closet, and a luxurious 5-piece ensuite complete with a double vanity and tub/shower combo. Bedrooms 2 and 3 share a well-appointed 4-piece main bath, and the upper-level laundry room is ideally located near all bedrooms for everyday ease. The unfinished basement offers exciting potential for a future legal suite (subject to city approval) or a custom rec space. Enjoy the outdoors with a backyard deck, rear parking, and paved lane access, with room to add a garage. This home is smartly equipped with a fully integrated Smart Home Automation system, including a Samsung SmartThings Hub, Ecobee Thermostat with Alexa, Amazon Echo Show, Ring Video Doorbell, and Lutron smart lighting. Built with quality in mind, it features architectural asphalt shingles (with a limited lifetime warranty) and a fully engineered floor and truss system. Discover elevated, connected living—crafted by a builder who defines quality, luxury, and innovation.
| COMMUNITY | |
| PROPERTY TYPE | Semi Detached (Half Duplex) |
| BUILDING TYPE | Duplex |
| STYLE | 2 Storey, Side by Side |
| YEAR BUILT | 2025 |
| SQUARE FOOTAGE | 1,532 |
| BEDROOMS | 3 |
| BATHROOMS | 4.00 |
| BASEMENT | Full |
| AMENITIES | |
| APPLIANCES | See Remarks |
| COOLING | None |
| FIREPLACE | N/A |
| FLOORING | Carpet, Tile, Vinyl Plank |
| HEATING | Forced Air |
| LAUNDRY | In Hall, Upper Level |
| LOT FEATURES | Back Lane, Back Yard, Interior Lot, Rectangular Lot, Street Lighting |
| PARKING | Alley Access, On Street, Parking Pad |
| RESTRICTIONS | None Known |
| ROOF | Asphalt Shingle |
| TITLE | Fee Simple |
| BROKER | RE/MAX Crown |
| ROOMS | DIMENSIONS (m) | LEVEL |
|---|---|---|
| Great Room | 11`10" x 15`0" | Main |
| Dining Room | 11`7" x 11`0" | Main |
| 2pc Bathroom | Main | |
| Mud Room | Main | |
| Bedroom | 8`8" x 10`8" | Upper |
| Bedroom | 8`1" x 10`8" | Upper |
| 4pc Bathroom | Upper | |
| 5pc Ensuite bath | Upper | |
| 5pc Ensuite bath | Upper | |
| Walk-In Closet | Upper | |
| Bedroom - Primary | 11`0" x 12`2" | Upper |

