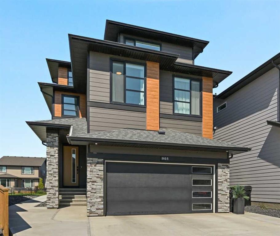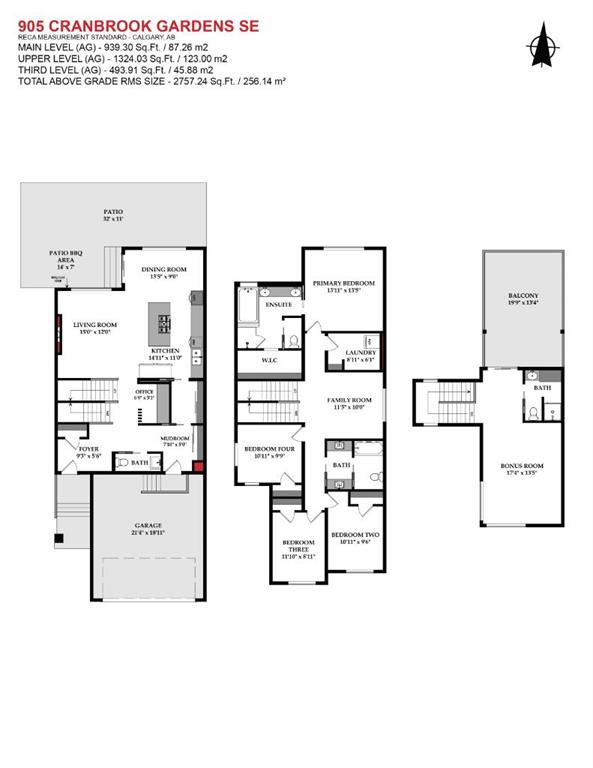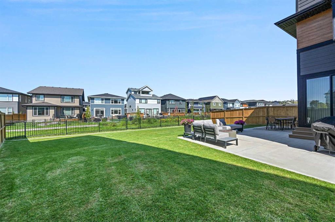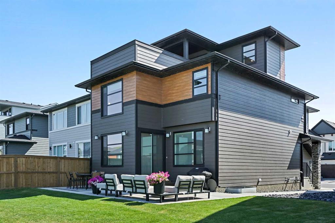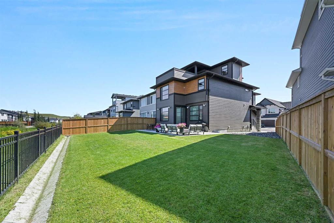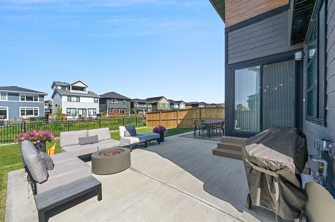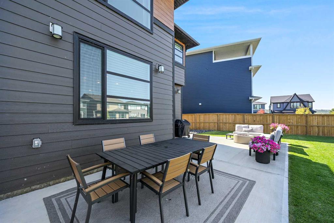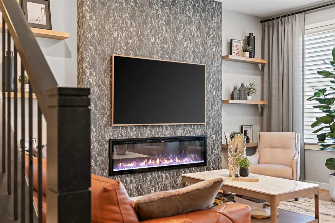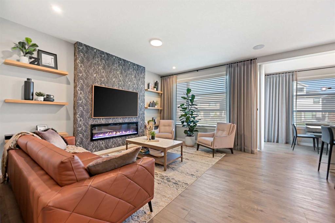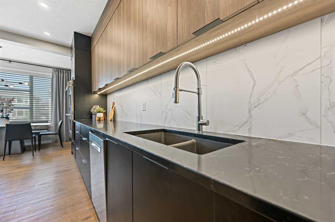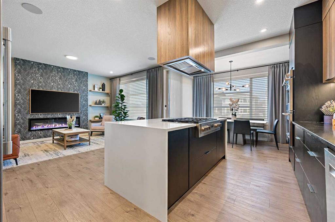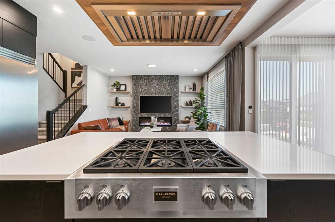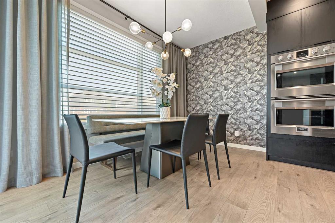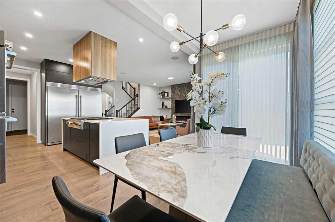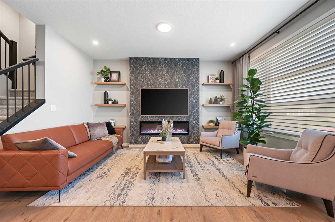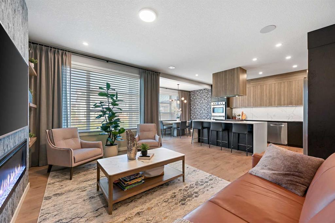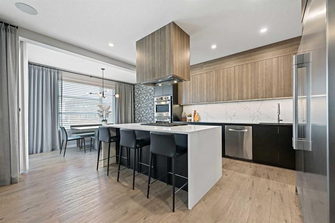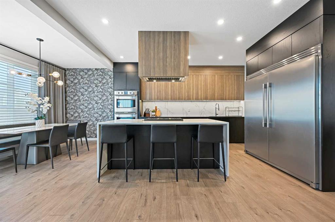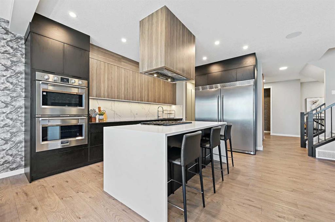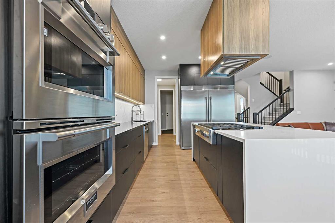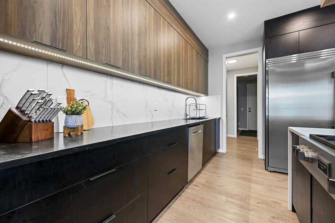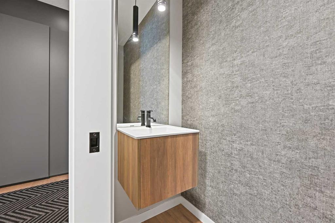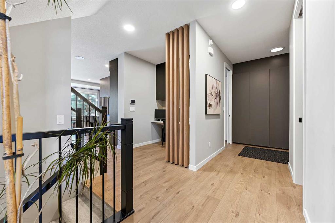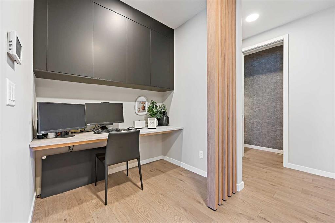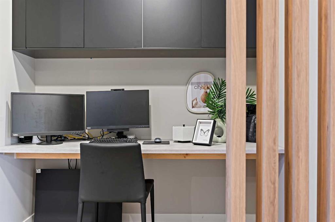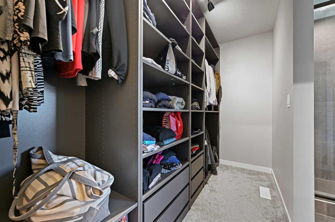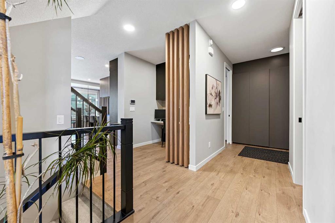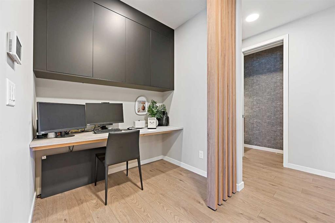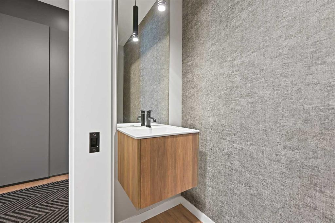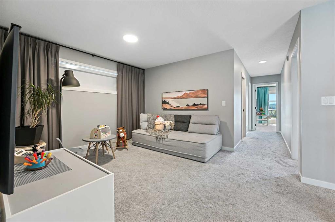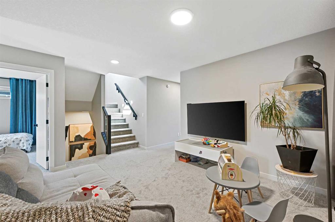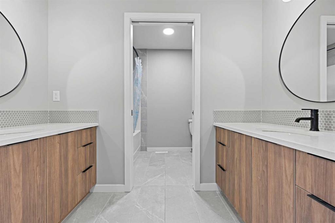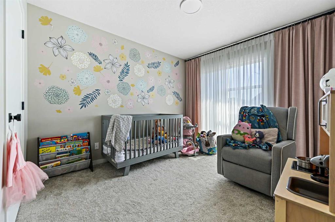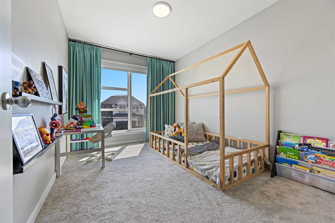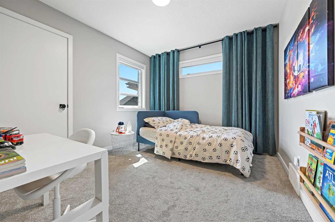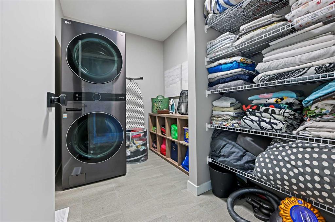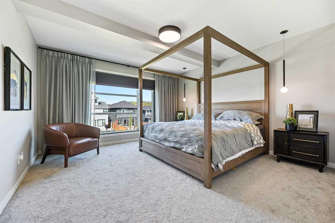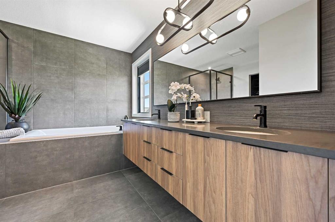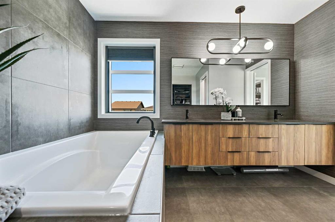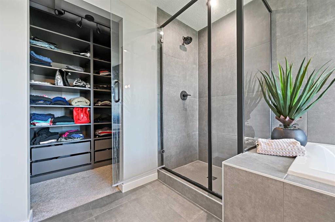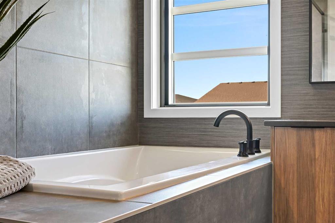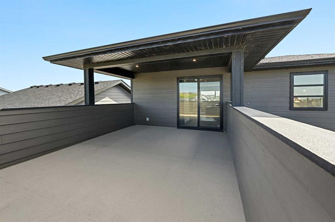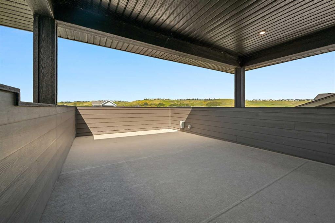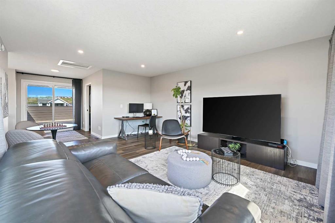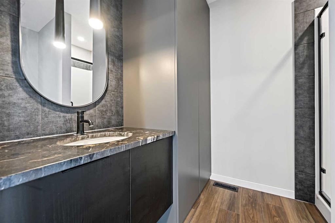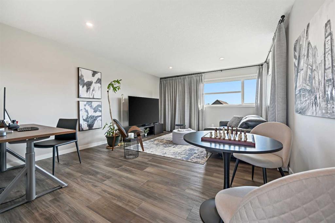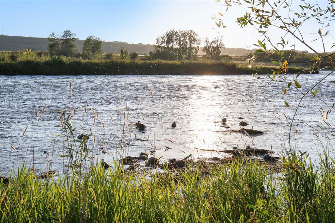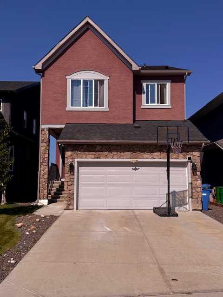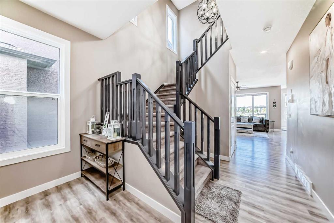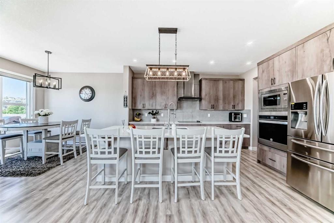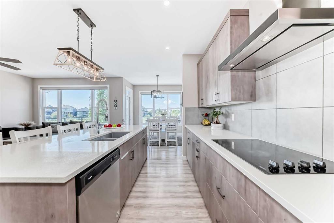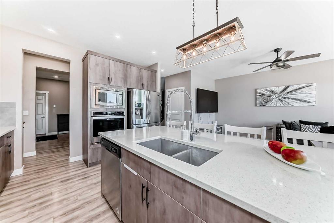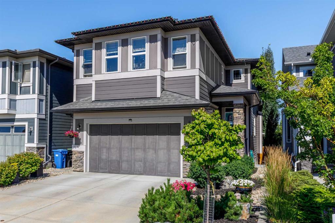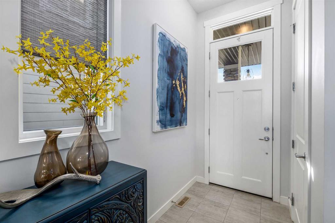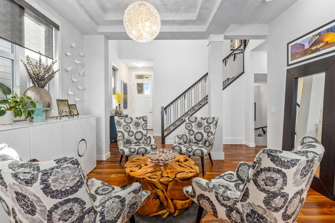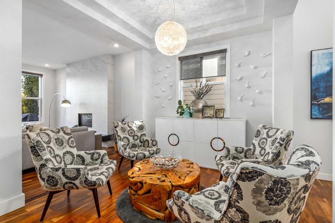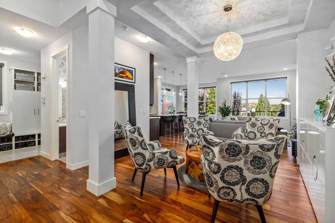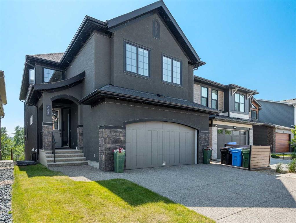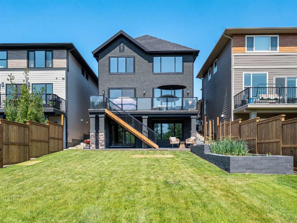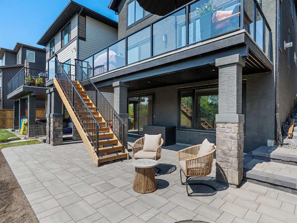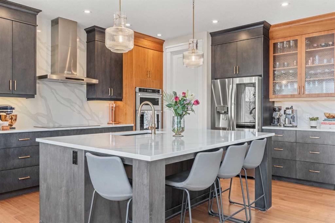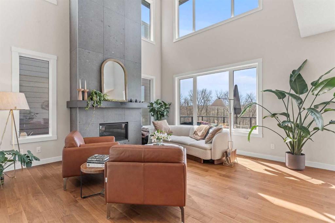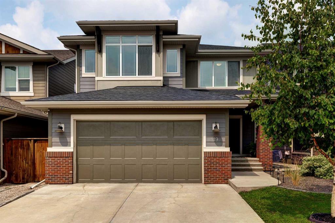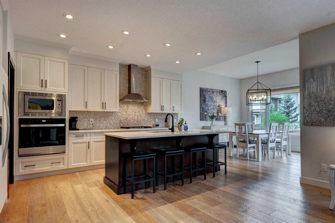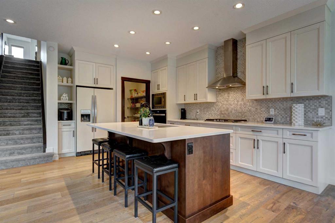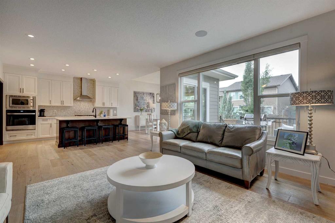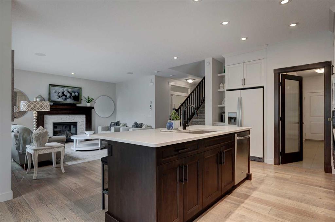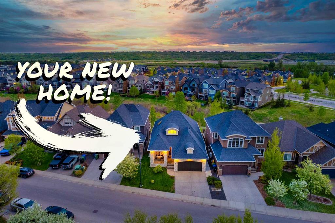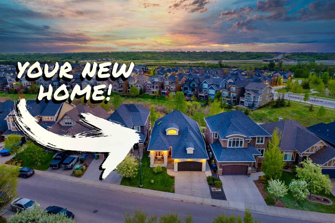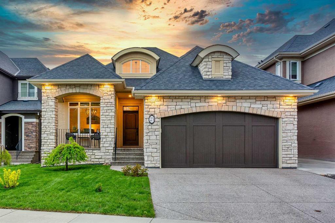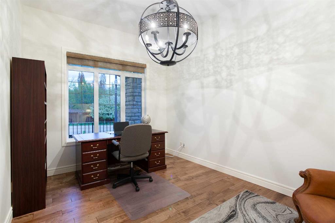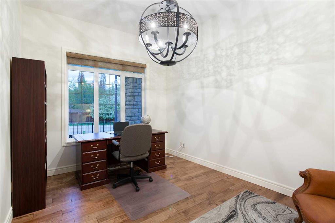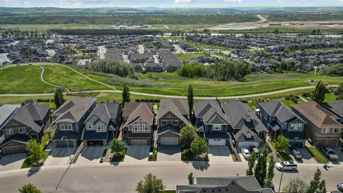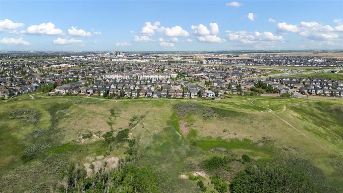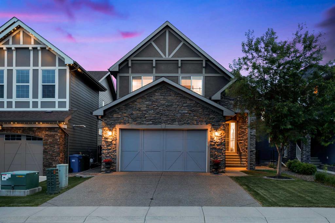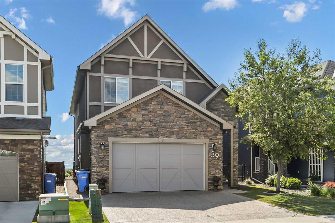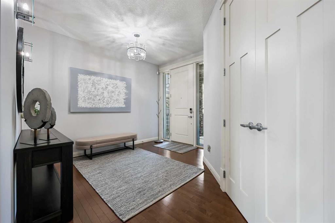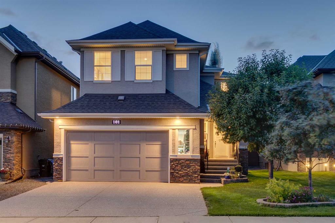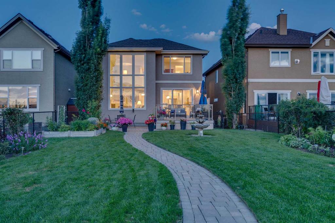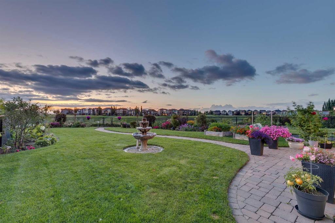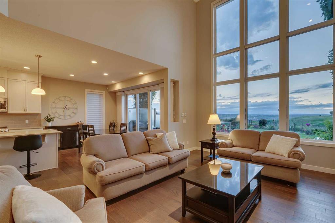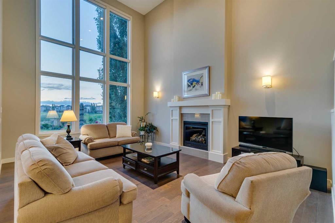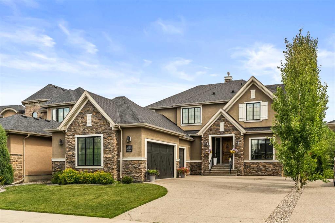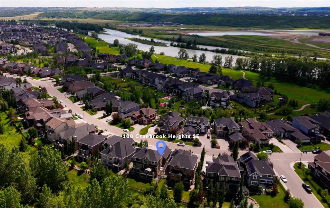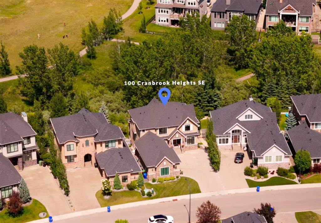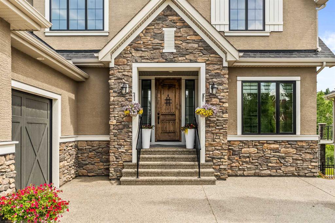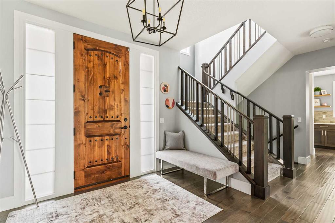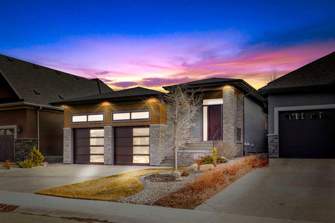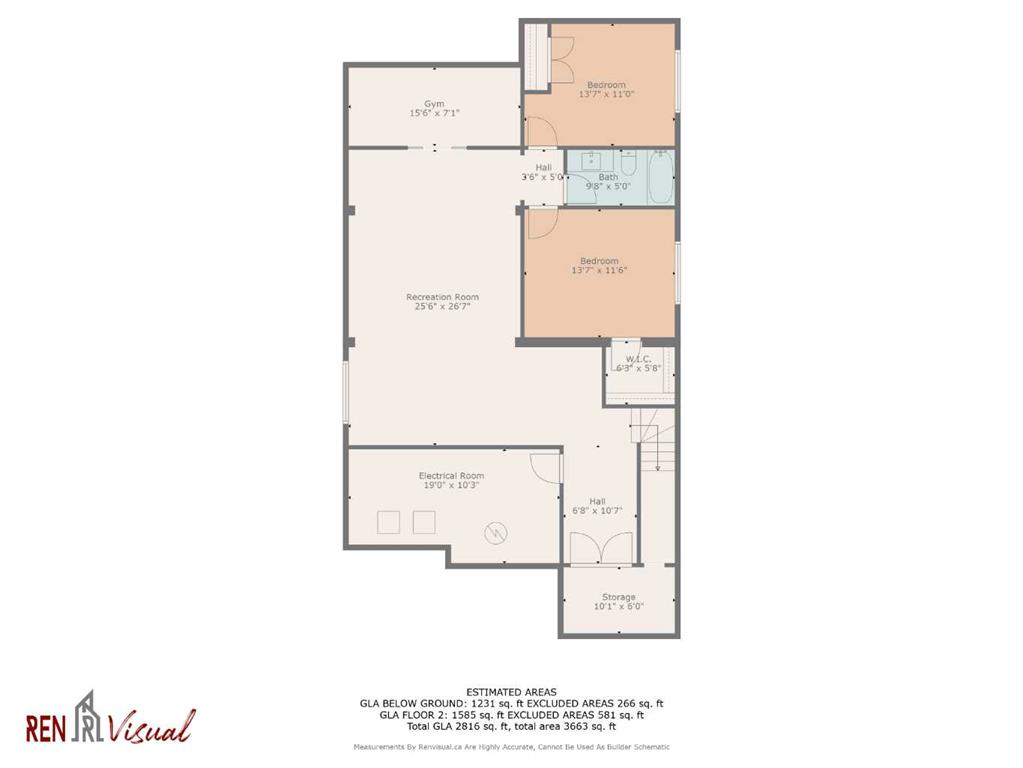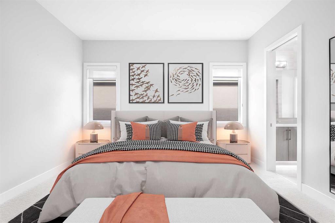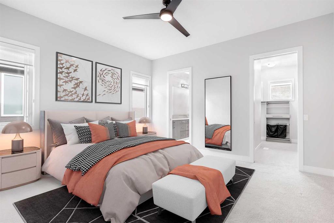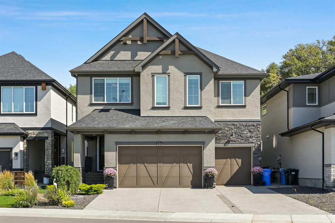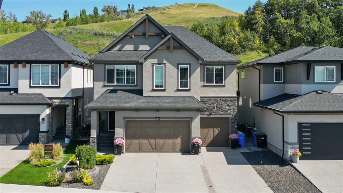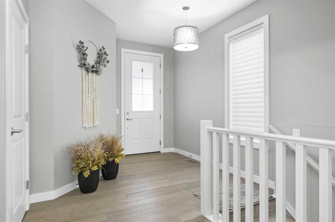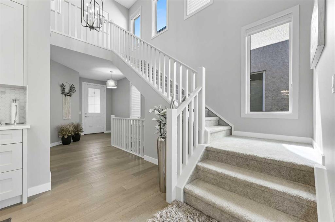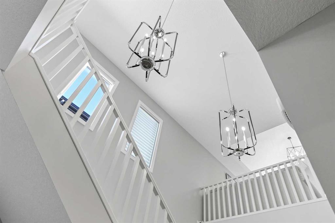905 Cranbrook Gardens SE
Calgary T3M 3L3
MLS® Number: A2253893
$ 1,295,000
4
BEDROOMS
3 + 1
BATHROOMS
2,757
SQUARE FEET
2022
YEAR BUILT
CLASSIC CEDARGLEN ESTATE | ORIGINAL OWNERS | RIVER VIEWS | ENGINEERED ROOFTOP 20' x 13' HOT TUB PATIO | 4 BEDROOMS + BONUS ROOM A true classic for the discerning buyer! Ideally located in Cranston, just steps from the Bow River pathways, Fish Creek Park, Century Hall, ice rink, ridge trails, schools, shopping, transit, and quick Cranston exits, this Cedarglen-built masterpiece blends lifestyle, location, and luxury. Meticulously crafted by the original owners, this urban-style home offers over 2,757 sq. ft. of elegant living space with 4 bedrooms, 3.5 bathrooms, a versatile third-floor bonus zone, and a covered rooftop hot tub patio with sweeping river views—a rare find. The main floor impresses with 9’ ceilings, wide-plank hardwood floors, designer lighting, an electric fireplace, wood staircase railings, and detailed trim throughout. At its heart is the spectacular chef’s kitchen, designed for both efficiency and entertaining: custom paneled cabinetry, quartz counters with a waterfall edge, matching quartz backsplash, upgraded Fulgor Milano stainless appliances including a 6-burner gas cooktop, a wood-clad hood cover, walk-through pantry, dramatic island with seating, and recessed lighting. The open layout seamlessly connects to the dining area and great room for modern family living. Upstairs, the primary retreat features a spa-like ensuite with a soaker tub, glass shower, dual sinks, and walk-in closet. Three additional bedrooms, an upper laundry room, and a spacious central bonus room complete the level. Other highlights include an unspoiled basement with 9 ceilings, a huge pie-shaped backyard with valley views, a 32-foot by 11-foot concrete patio plus BBQ area, and a quiet cul-de-sac setting backing onto a central green space. Stunning curb appeal with stone detailing, concrete walkways, and a covered front entry add to the charm. This is not just a home—it’s a lifestyle, combining estate-level finishes, thoughtful design, and one of Cranston’s most desirable locations. Quick possession available—call your friendly REALTOR® today to schedule your private tour!
| COMMUNITY | Cranston |
| PROPERTY TYPE | Detached |
| BUILDING TYPE | House |
| STYLE | 3 Storey |
| YEAR BUILT | 2022 |
| SQUARE FOOTAGE | 2,757 |
| BEDROOMS | 4 |
| BATHROOMS | 4.00 |
| BASEMENT | Full, Unfinished |
| AMENITIES | |
| APPLIANCES | Dishwasher, Double Oven, Garage Control(s), Gas Cooktop, Refrigerator, Washer/Dryer, Window Coverings |
| COOLING | None |
| FIREPLACE | Decorative, Electric, Great Room |
| FLOORING | Carpet, Ceramic Tile, Hardwood |
| HEATING | Central, Forced Air, Natural Gas |
| LAUNDRY | Laundry Room, Upper Level |
| LOT FEATURES | Back Yard, Front Yard, Fruit Trees/Shrub(s), Landscaped, Many Trees, Pie Shaped Lot, Street Lighting, Waterfall, Yard Lights |
| PARKING | Double Garage Attached, Driveway, Garage Door Opener, Garage Faces Front, Side By Side |
| RESTRICTIONS | Restrictive Covenant-Building Design/Size, Utility Right Of Way |
| ROOF | Asphalt Shingle |
| TITLE | Fee Simple |
| BROKER | Jayman Realty Inc. |
| ROOMS | DIMENSIONS (m) | LEVEL |
|---|---|---|
| Furnace/Utility Room | 11`7" x 8`7" | Basement |
| Living Room | 15`0" x 12`0" | Main |
| Kitchen | 14`11" x 11`0" | Main |
| Dining Room | 13`5" x 9`0" | Main |
| Foyer | 9`3" x 5`6" | Main |
| Mud Room | 7`10" x 5`0" | Main |
| 2pc Bathroom | 0`0" x 0`0" | Main |
| Bonus Room | 17`4" x 13`5" | Upper |
| Bedroom - Primary | 13`11" x 13`5" | Upper |
| 5pc Ensuite bath | 0`0" x 0`0" | Upper |
| Bedroom | 10`11" x 9`6" | Upper |
| Bedroom | 11`10" x 8`11" | Upper |
| 5pc Bathroom | 0`0" x 0`0" | Upper |
| Laundry | 8`11" x 6`1" | Upper |
| Office | 6`9" x 5`1" | Upper |
| Bedroom | 10`11" x 9`9" | Upper |
| Balcony | 19`9" x 13`4" | Upper |
| 3pc Bathroom | 0`0" x 0`0" | Upper |

