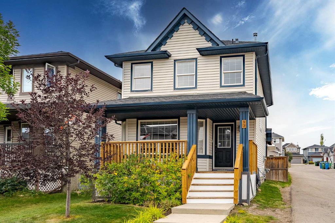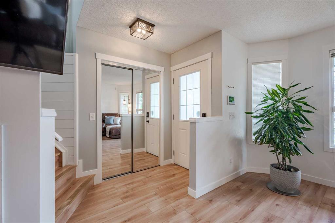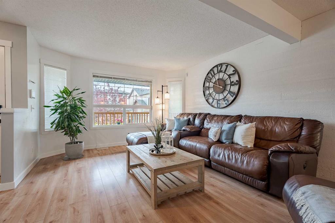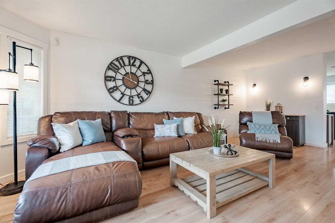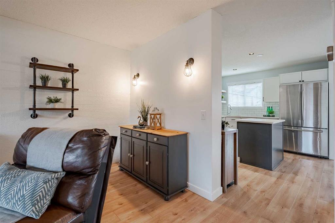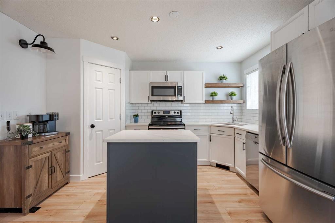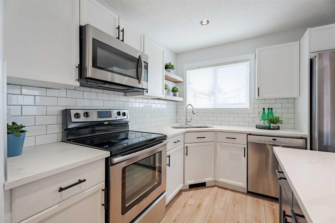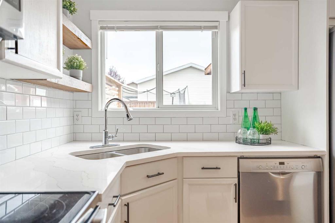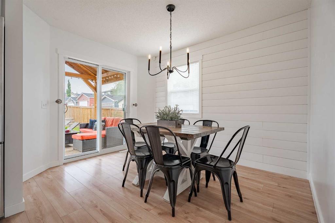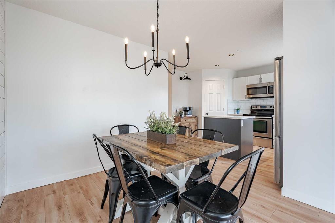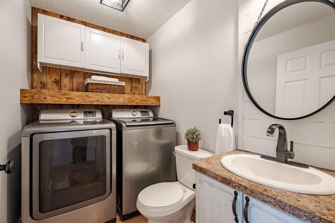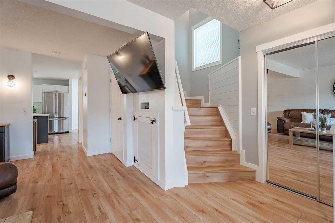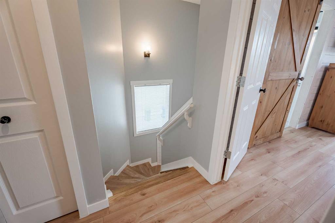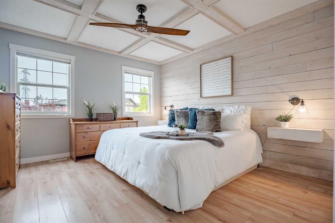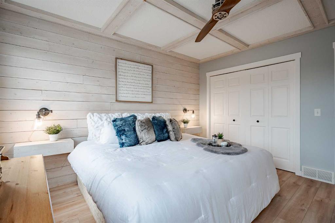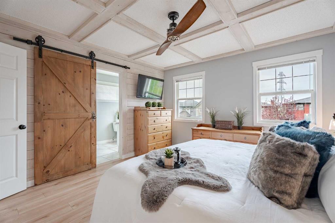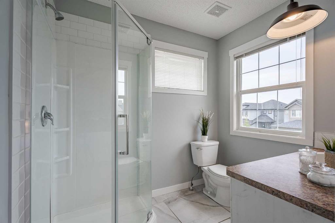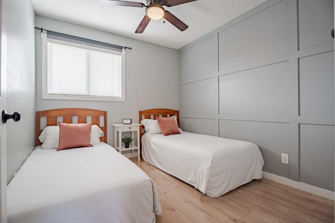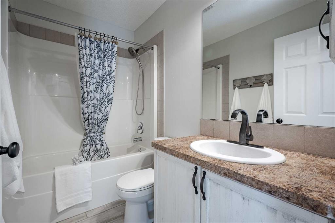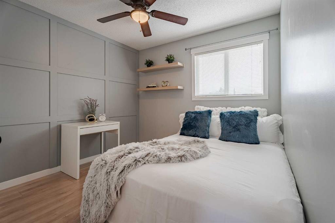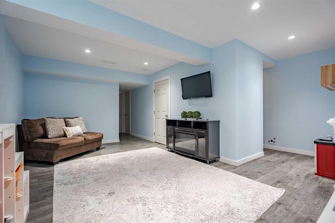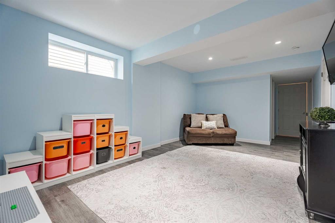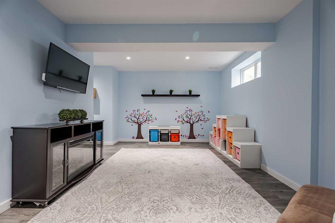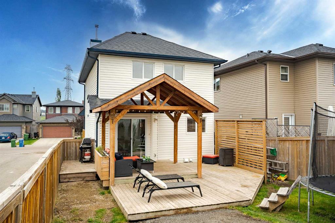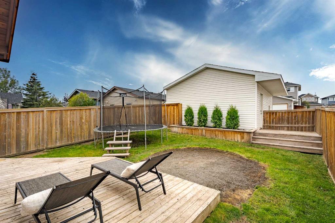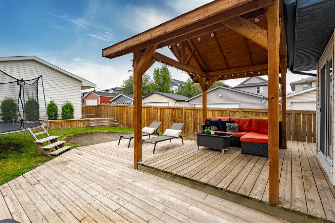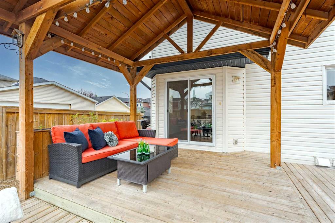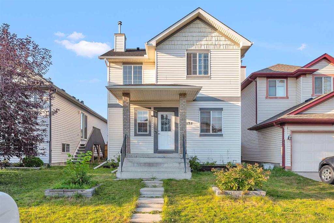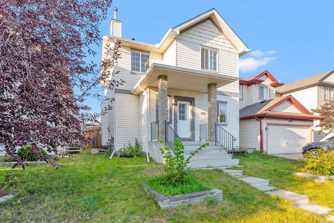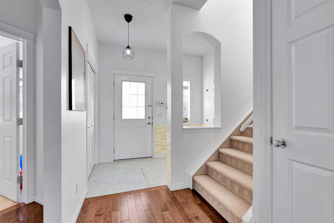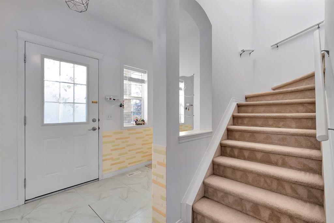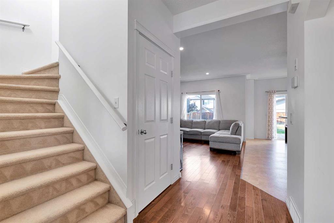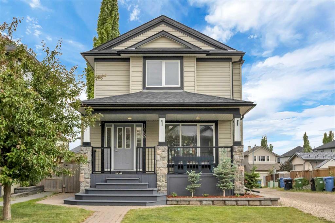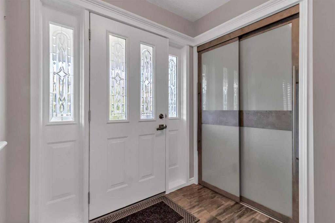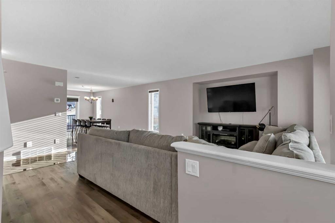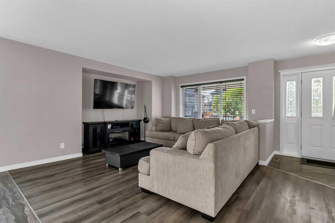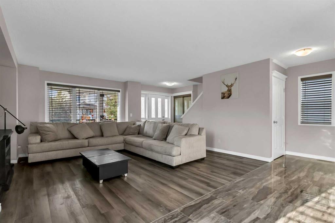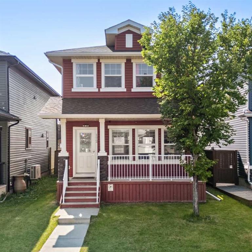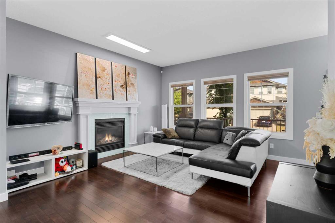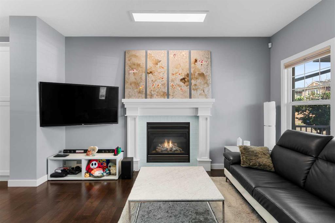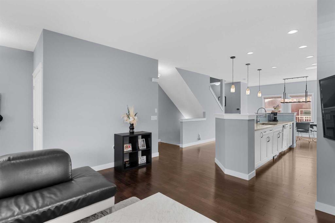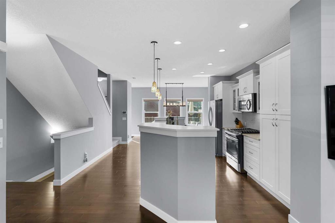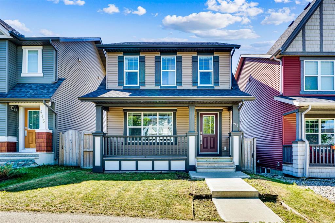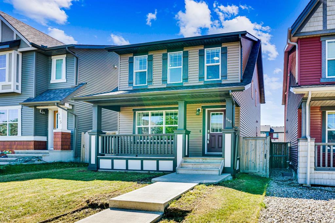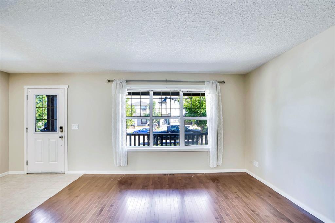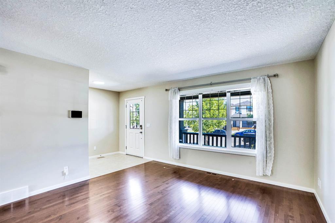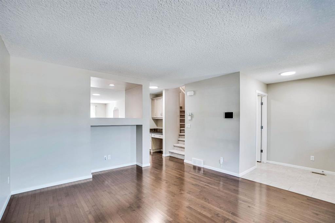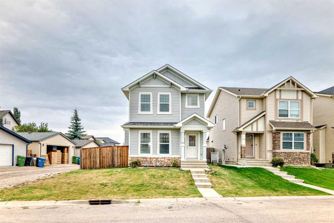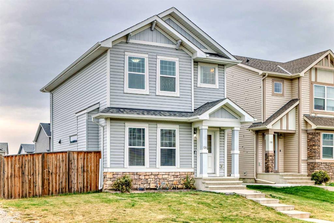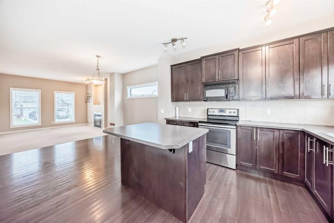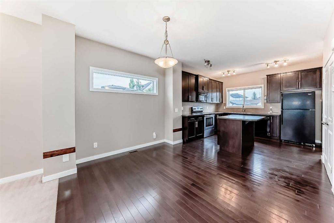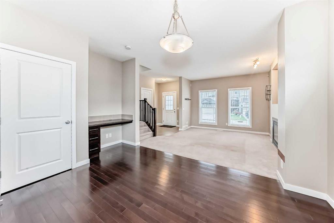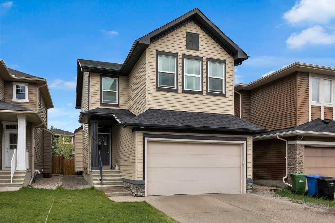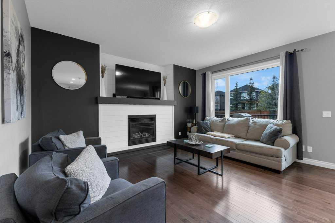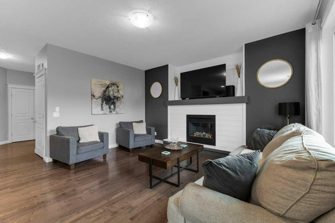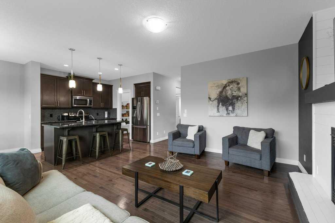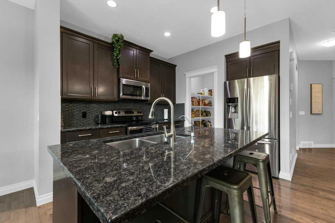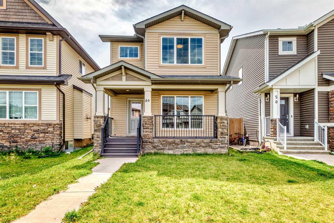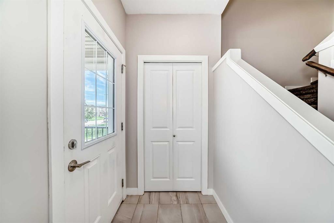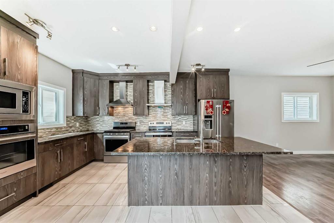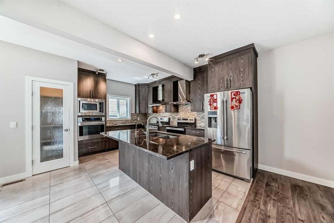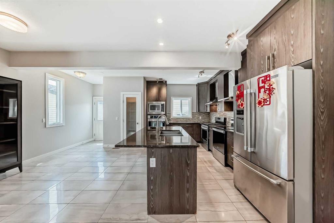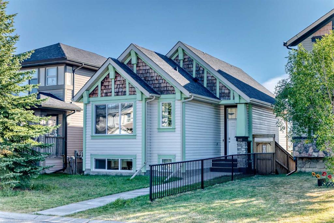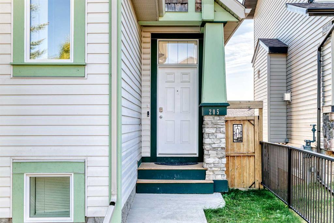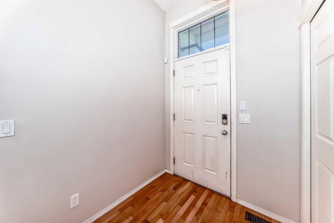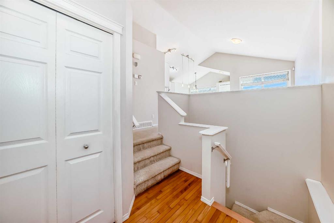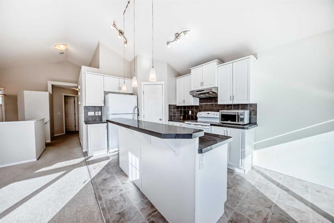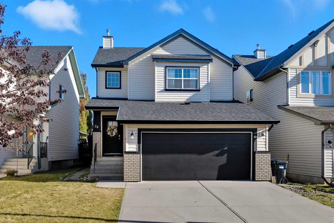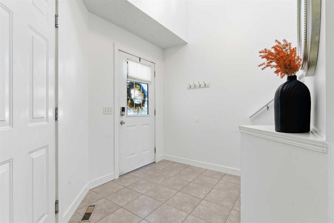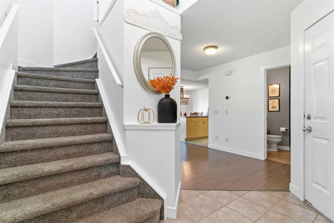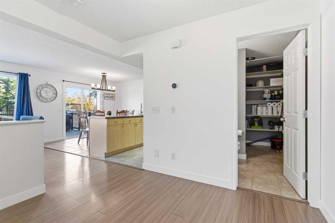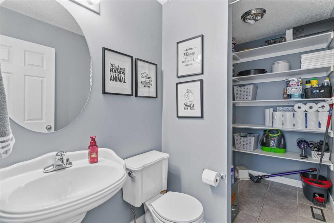93 Evansford Circle NW
Calgary T3P 0A9
MLS® Number: A2254544
$ 589,900
3
BEDROOMS
2 + 1
BATHROOMS
1,359
SQUARE FEET
2007
YEAR BUILT
Step into this beautifully renovated 2-storey home where designer touches meet everyday comfort. Throughout the home you’ll find eye-catching feature walls that add warmth and personality, while the main floor showcases a chef-inspired kitchen with quartz counters, stainless steel appliances, and easy flow to a bright dining area and a great-sized yard that’s perfect for kids, pets, and summer get-togethers. Upstairs you’ll find three inviting bedrooms, including a chic primary suite with its own private ensuite and elegant coffered ceilings—a true retreat. Another full bathroom serves the rest of the family. The partially finished basement offers even more space with a rec room, room for a 4th bedroom and a roughed-in bathroom ready for your finishing touch. An oversized double detached garage completes the package. Located in one of the NW’s most popular family neighborhoods Evanston. This one of a kind home is one to see and won't last long book your showing today!
| COMMUNITY | Evanston |
| PROPERTY TYPE | Detached |
| BUILDING TYPE | House |
| STYLE | 2 Storey |
| YEAR BUILT | 2007 |
| SQUARE FOOTAGE | 1,359 |
| BEDROOMS | 3 |
| BATHROOMS | 3.00 |
| BASEMENT | Full, Partially Finished |
| AMENITIES | |
| APPLIANCES | Dishwasher, Dryer, Refrigerator, Stove(s), Washer, Window Coverings |
| COOLING | None |
| FIREPLACE | N/A |
| FLOORING | Laminate, Tile |
| HEATING | Forced Air, Natural Gas |
| LAUNDRY | Laundry Room, Main Level |
| LOT FEATURES | Back Lane, Back Yard, Irregular Lot |
| PARKING | Double Garage Detached |
| RESTRICTIONS | None Known |
| ROOF | Asphalt Shingle |
| TITLE | Fee Simple |
| BROKER | Real Broker |
| ROOMS | DIMENSIONS (m) | LEVEL |
|---|---|---|
| Game Room | 18`3" x 11`4" | Basement |
| Den | 12`9" x 7`6" | Basement |
| Furnace/Utility Room | 25`1" x 10`0" | Basement |
| Kitchen | 12`11" x 10`2" | Main |
| Dining Room | 11`0" x 8`7" | Main |
| Living Room | 19`0" x 12`4" | Main |
| 2pc Bathroom | 8`0" x 5`2" | Main |
| Bedroom - Primary | 12`10" x 12`5" | Upper |
| 3pc Ensuite bath | 7`7" x 6`1" | Upper |
| Bedroom | 11`5" x 8`11" | Upper |
| Bedroom | 10`11" x 9`7" | Upper |
| 4pc Bathroom | 8`1" x 4`11" | Upper |

