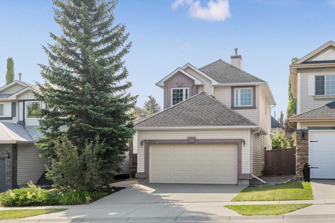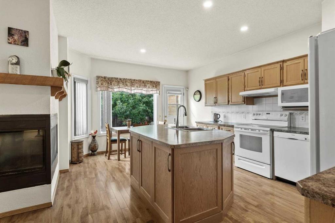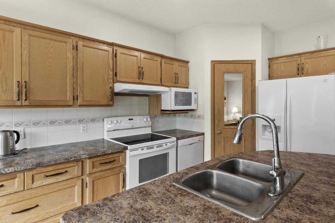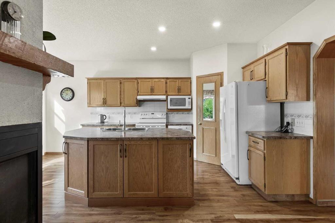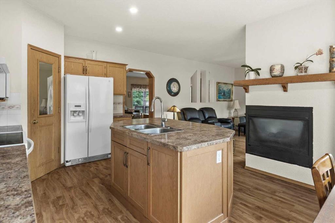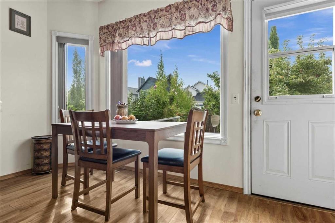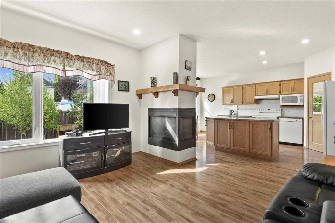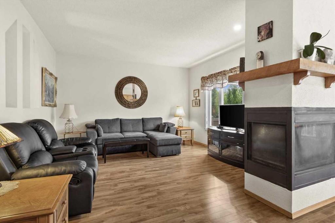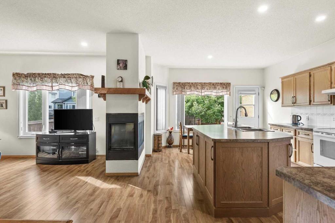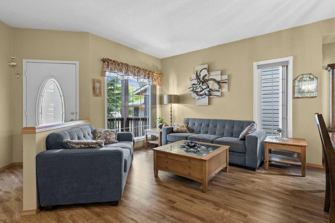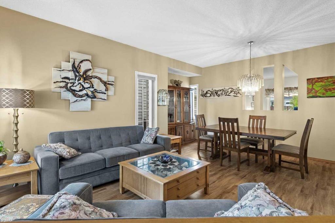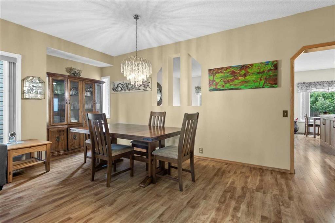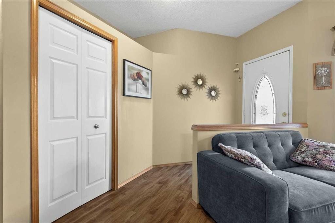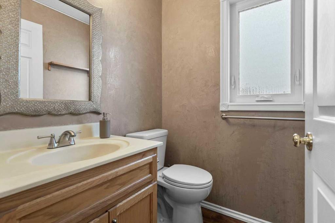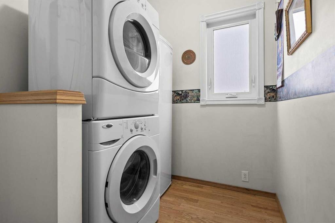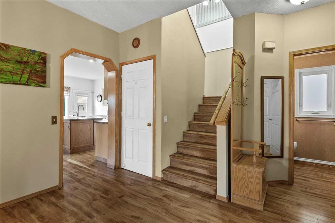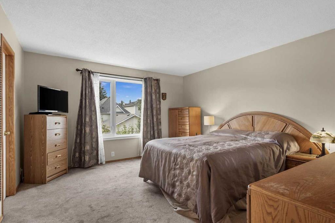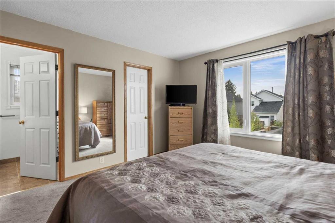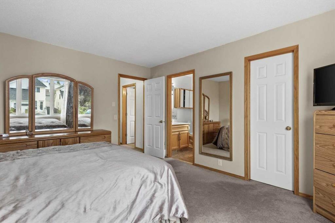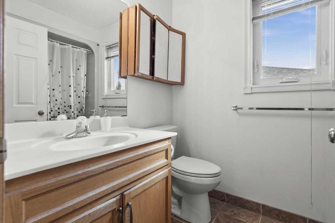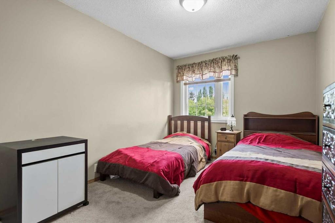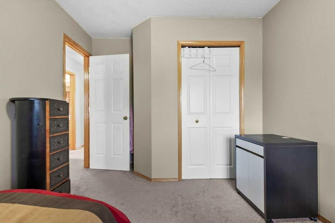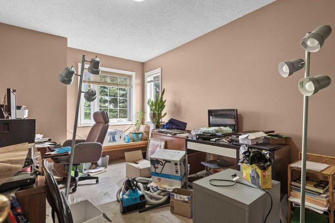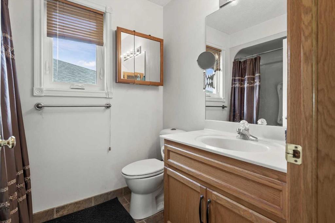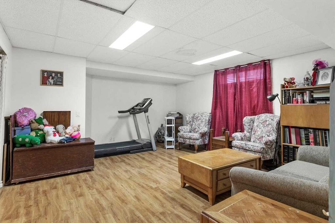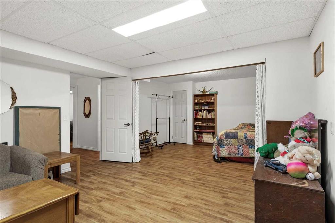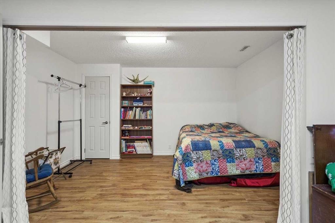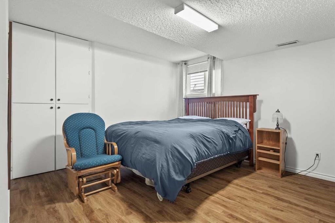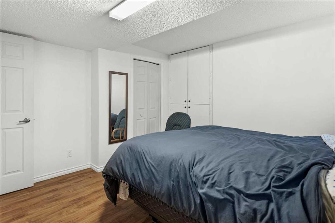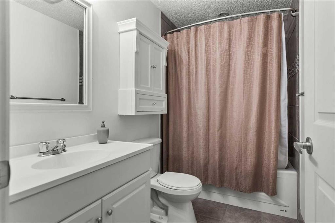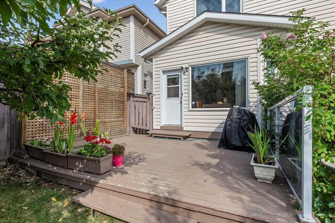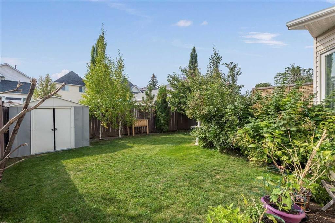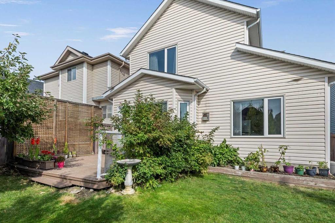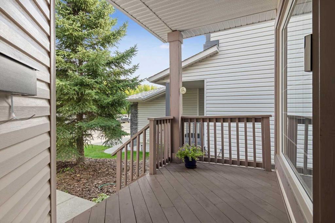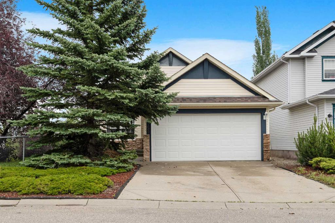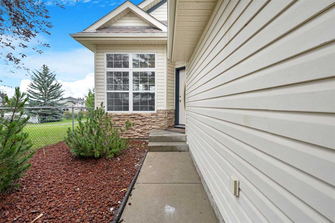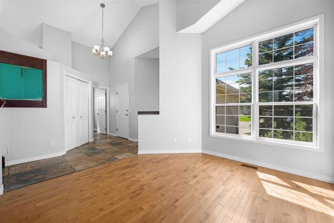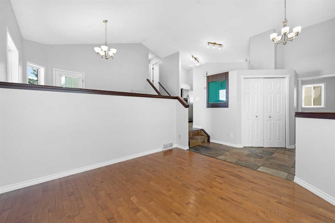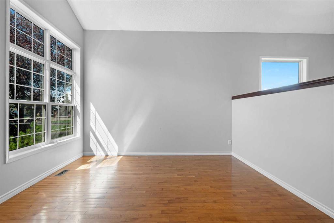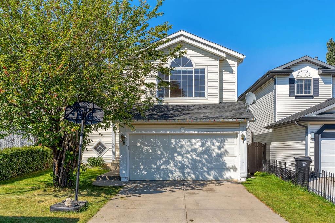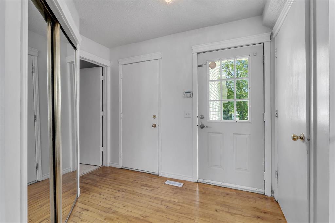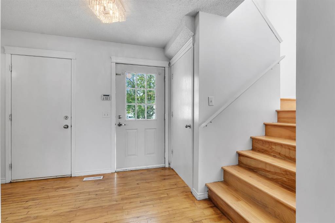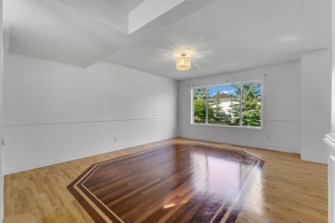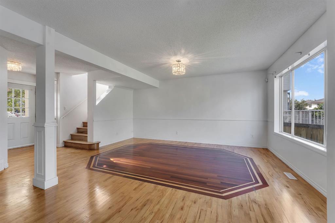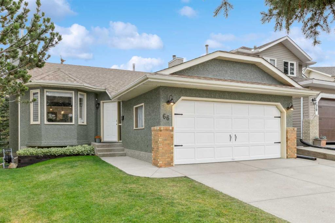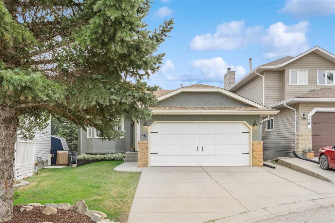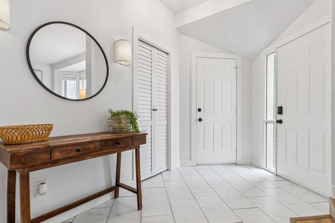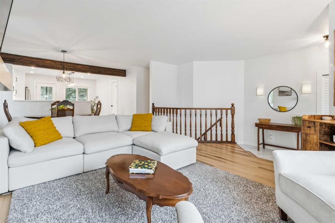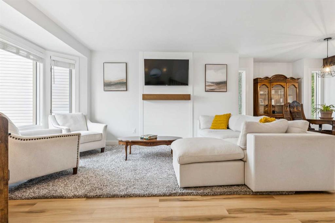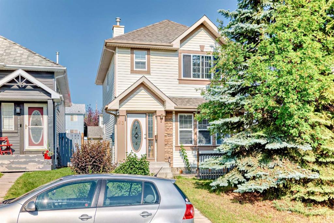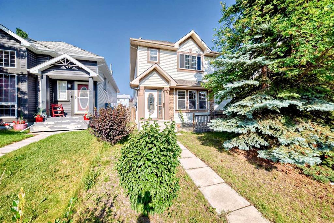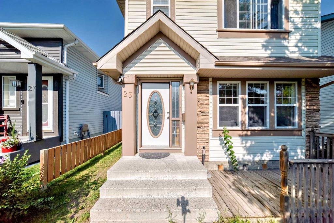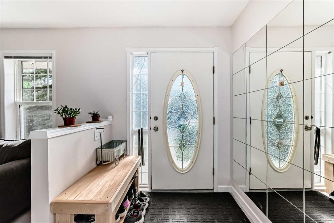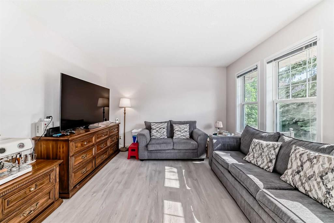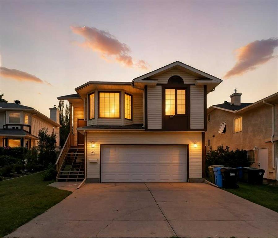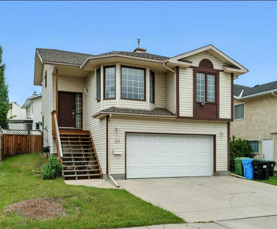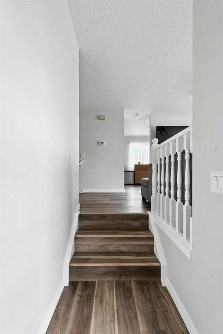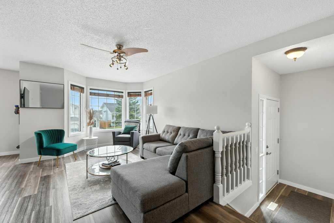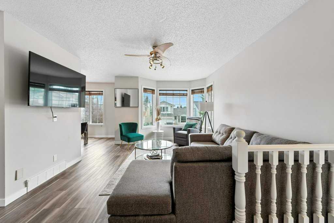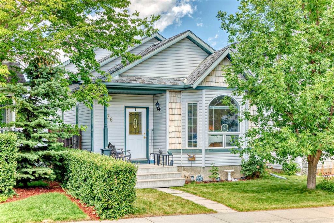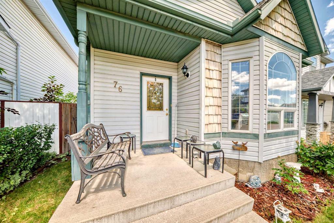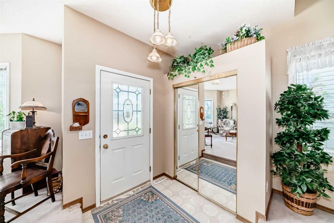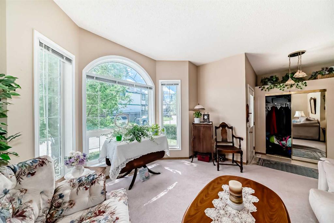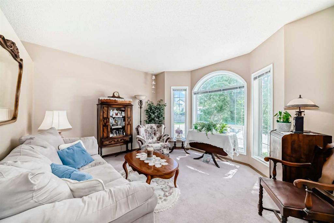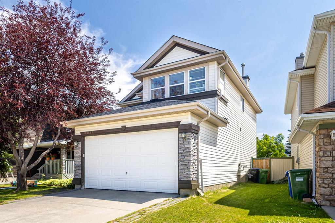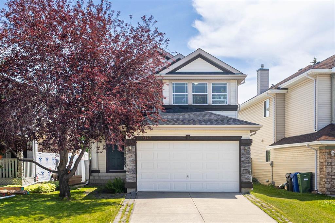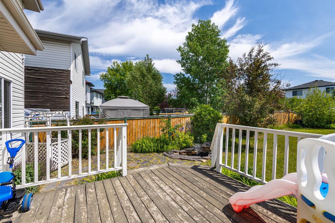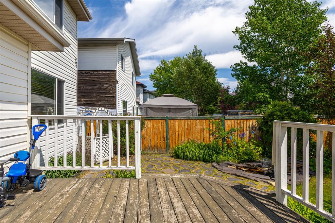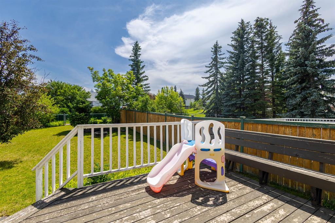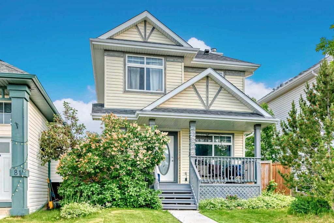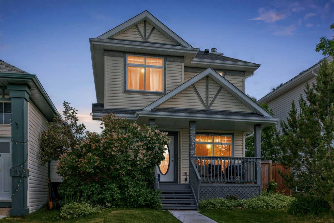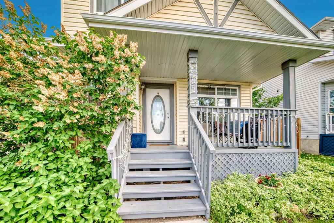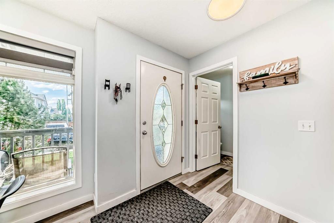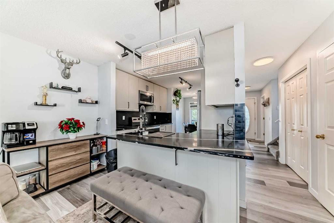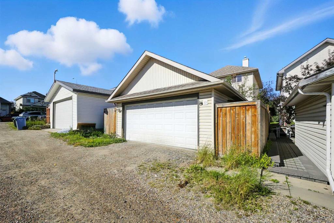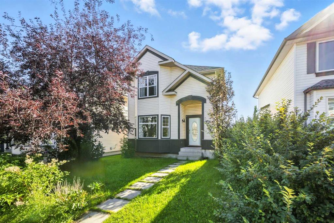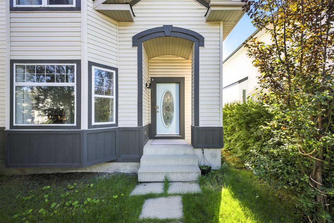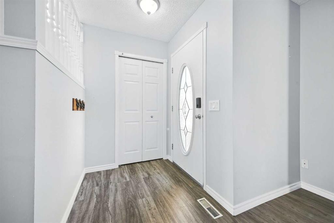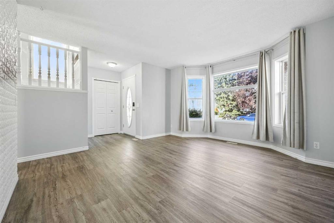9822 Hidden Valley Drive NW
Calgary T3A5L2
MLS® Number: A2255376
$ 625,000
4
BEDROOMS
3 + 1
BATHROOMS
1,813
SQUARE FEET
1994
YEAR BUILT
With over 2,500 square feet of beautifully developed living space and a layout designed for connection, this home has everything you need to settle in and stay a while. Welcome to 9822 Hidden Valley Drive NW, a place where everyday life feels just a little more special. Step inside to a spacious and welcoming foyer that sets the tone for the entire home. The front living room is filled with natural light from large windows, creating a bright and inviting first impression. Whether it’s morning coffee with the sun streaming in or catching up with a neighbour who pops by, this space feels instantly comfortable. Just beyond, the formal dining room is ready to host everything from holiday dinners to casual wine nights with friends. The kitchen is the true heartbeat of this home. With an abundance of shaker-style cabinetry, generous counter space, and a convenient centre island with extra storage, it’s the kind of kitchen that makes cooking fun again. The adjoining dining nook overlooks the private backyard, so you can keep an eye on kids or pets playing while you prep dinner. The open-concept design flows effortlessly into the family room, anchored by a cozy three-sided fireplace. This is where you’ll gather for movie marathons, family game nights, or just to catch up on everyone’s day. Practical touches make life easier, too, with a main floor powder room for guests and a laundry/mudroom combo that keeps the mess contained. Upstairs, the primary suite is your personal retreat, complete with a walk-in closet and a relaxing 4-piece ensuite, the kind of space where you can finally finish that book you’ve been meaning to read. Two additional bedrooms offer plenty of flexibility, whether you need room for kids, guests, or the perfect work-from-home setup. The fully finished lower level is all about fun and function. A spacious media and family room is ideal for watching the latest release or hosting the big game, while a flex space can double as a home office, home gym, or even a craft room. There’s a full bathroom here as well, so overnight guests can enjoy their own private space. Outside, summer BBQs and alfresco dining are practically mandatory. The large deck feels like an extension of the indoor living space, and the fully landscaped backyard has plenty of room for play, gardening, or simply relaxing in the sunshine. Outdoor storage keeps everything neat and tidy when the season changes. This former show home was built to impress, and thoughtful upgrades set it apart, including tinted windows throughout the home, providing privacy, reducing glare, and helping keep the interior cooler and more energy-efficient in the summer months. The double attached garage provides secure parking, extra storage, and all-weather convenience. Hidden Valley is a neighbourhood where people wave when you walk by, where kids ride their bikes to the park, and where you can get to schools, trails, and shopping in minutes. Quick access to major routes makes commuting a breeze!
| COMMUNITY | Hidden Valley |
| PROPERTY TYPE | Detached |
| BUILDING TYPE | House |
| STYLE | 2 Storey |
| YEAR BUILT | 1994 |
| SQUARE FOOTAGE | 1,813 |
| BEDROOMS | 4 |
| BATHROOMS | 4.00 |
| BASEMENT | Finished, Full |
| AMENITIES | |
| APPLIANCES | Dishwasher, Electric Stove, Garage Control(s), Refrigerator, Washer/Dryer, Window Coverings |
| COOLING | None |
| FIREPLACE | Double Sided, Gas, Living Room |
| FLOORING | Carpet, Ceramic Tile, Laminate |
| HEATING | Forced Air, Natural Gas |
| LAUNDRY | Laundry Room, Main Level |
| LOT FEATURES | Back Lane, Back Yard, Front Yard, Interior Lot, Landscaped, Lawn, Level, Private, Rectangular Lot, Street Lighting |
| PARKING | Concrete Driveway, Double Garage Attached, Front Drive, Garage Door Opener, Garage Faces Front |
| RESTRICTIONS | None Known |
| ROOF | Asphalt Shingle |
| TITLE | Fee Simple |
| BROKER | Real Broker |
| ROOMS | DIMENSIONS (m) | LEVEL |
|---|---|---|
| 4pc Bathroom | 9`0" x 5`1" | Basement |
| Bedroom | 12`6" x 12`6" | Basement |
| Flex Space | 10`1" x 13`6" | Basement |
| Game Room | 15`5" x 17`5" | Basement |
| Furnace/Utility Room | 13`2" x 11`1" | Basement |
| 2pc Bathroom | 5`3" x 5`1" | Main |
| Breakfast Nook | 12`7" x 5`11" | Main |
| Dining Room | 20`0" x 6`8" | Main |
| Family Room | 14`6" x 13`11" | Main |
| Kitchen | 12`7" x 12`0" | Main |
| Laundry | 8`11" x 5`11" | Main |
| Living Room | 18`2" x 11`10" | Main |
| 4pc Bathroom | 5`9" x 7`8" | Upper |
| 4pc Ensuite bath | 5`9" x 8`3" | Upper |
| Bedroom | 9`4" x 14`0" | Upper |
| Bedroom | 9`5" x 14`5" | Upper |
| Bedroom - Primary | 13`0" x 14`3" | Upper |

