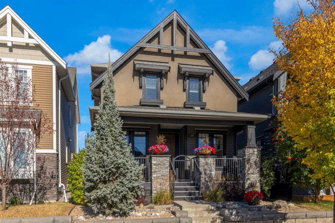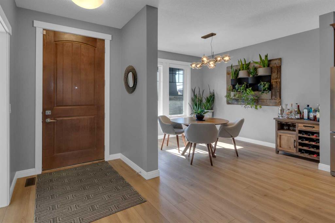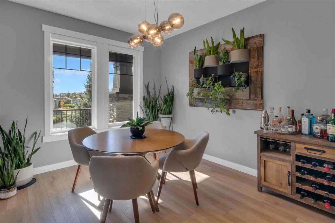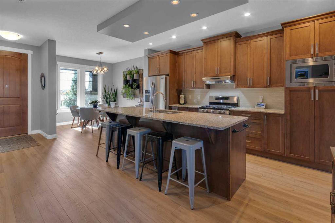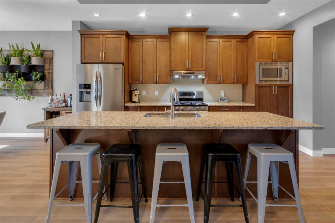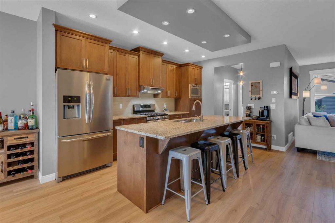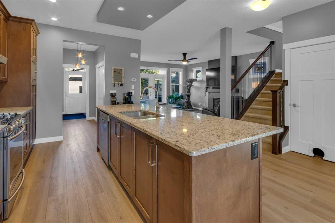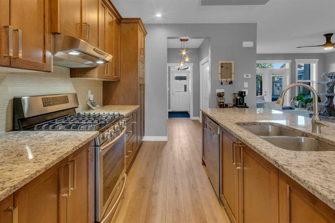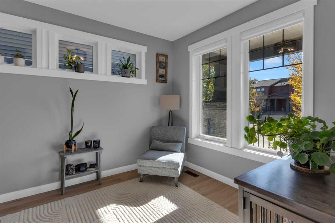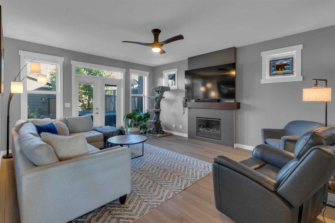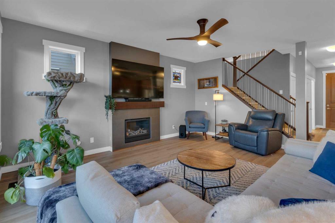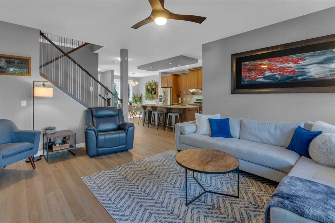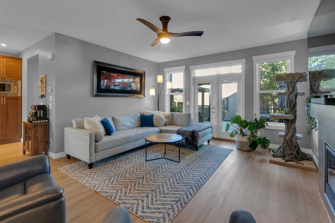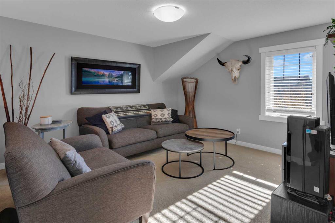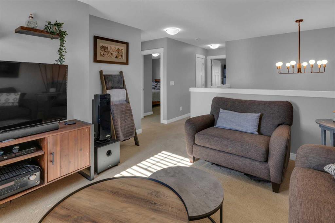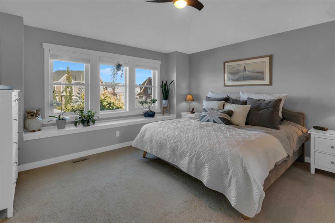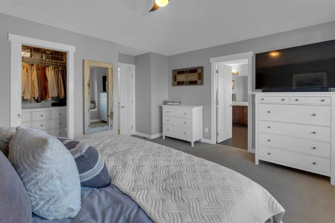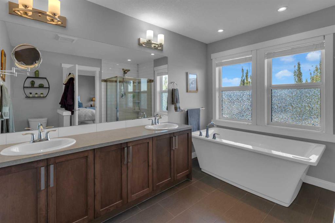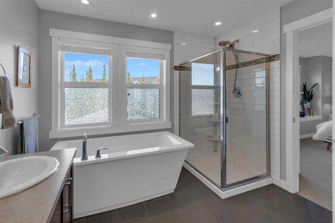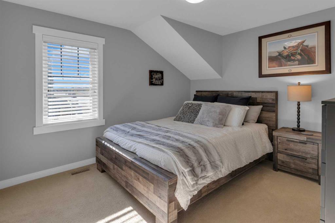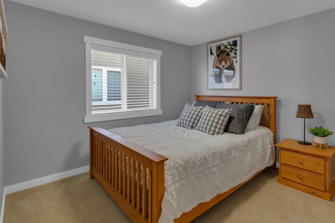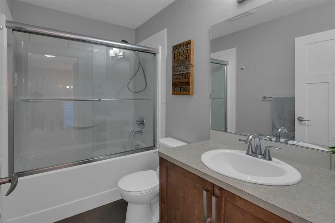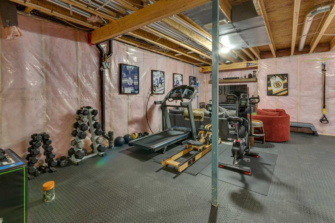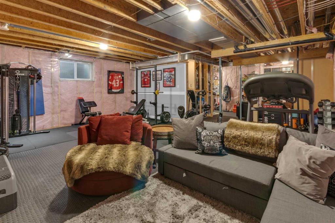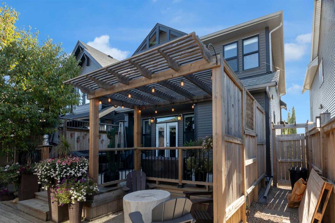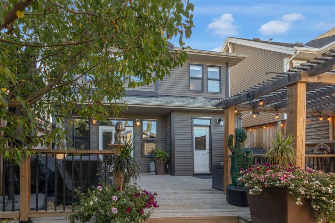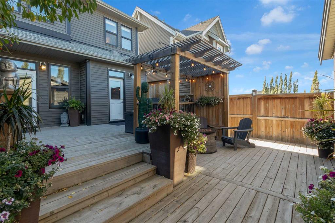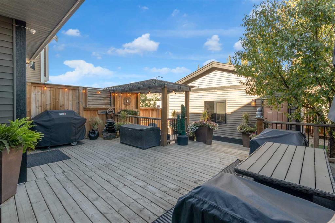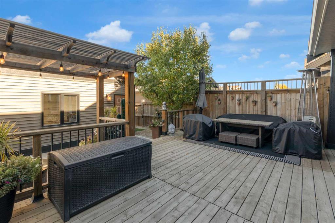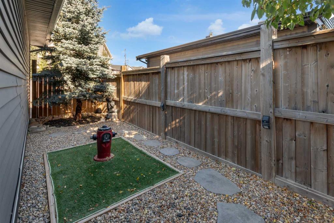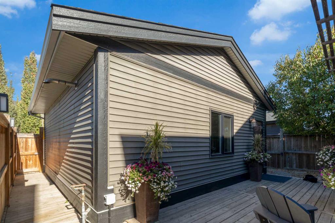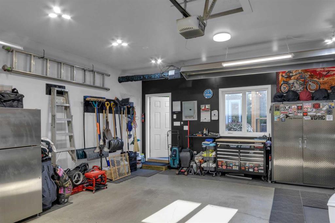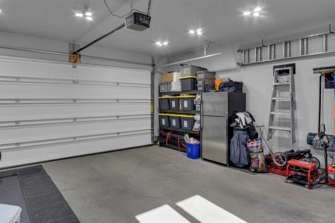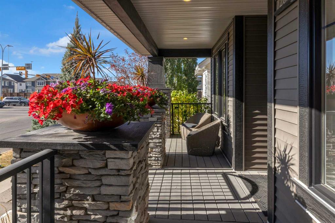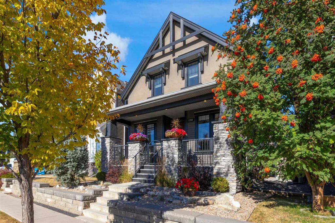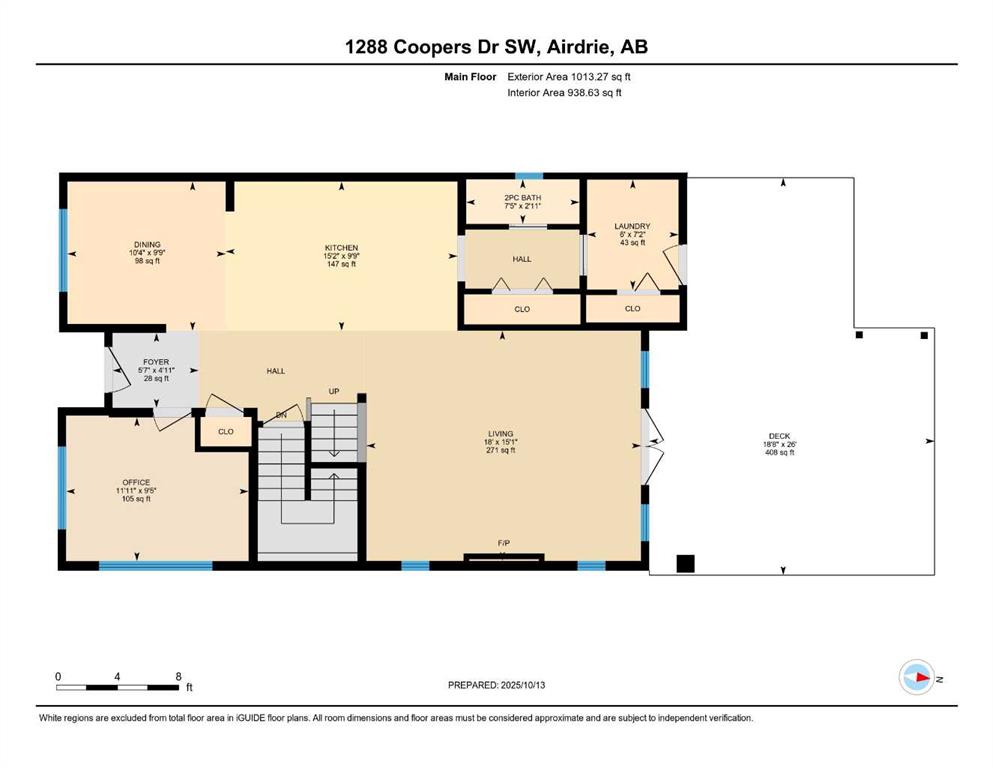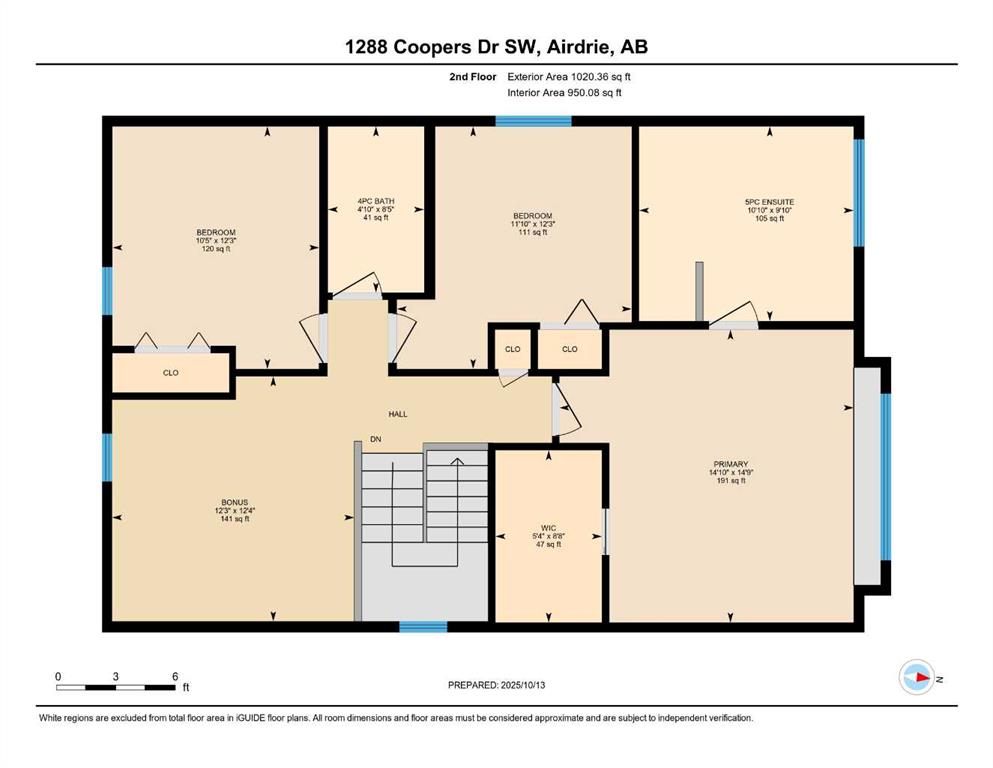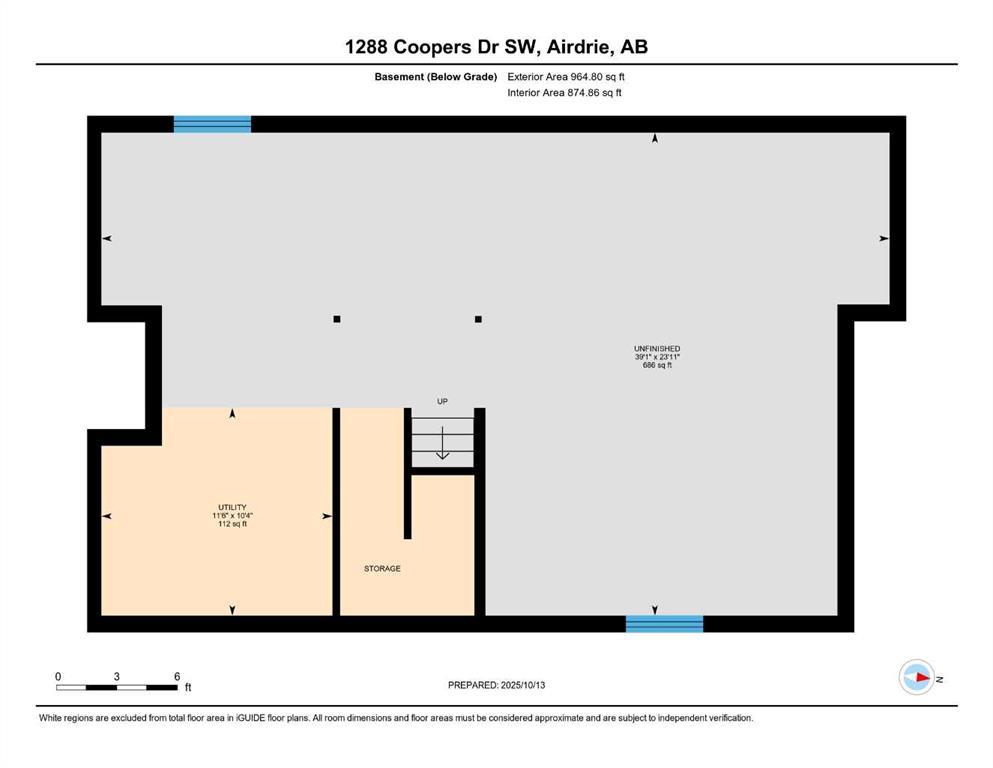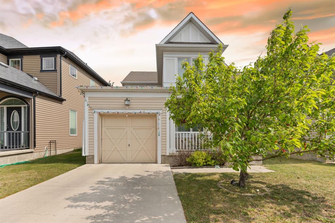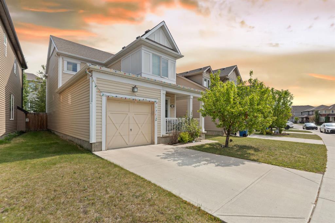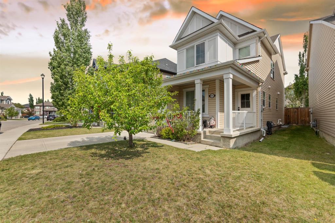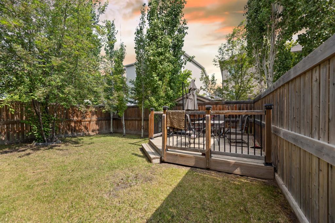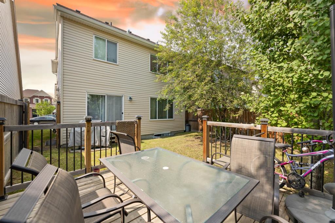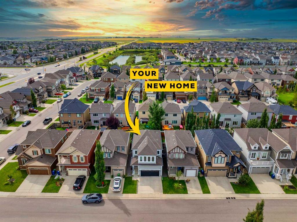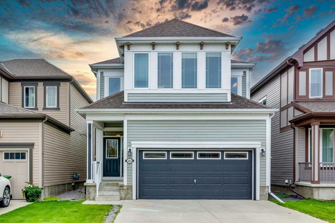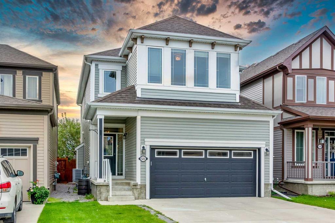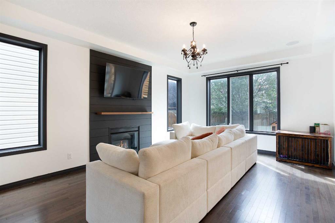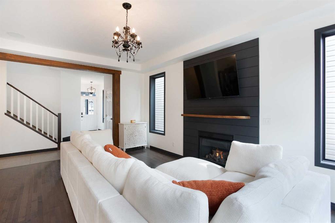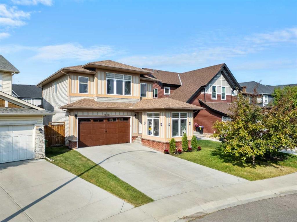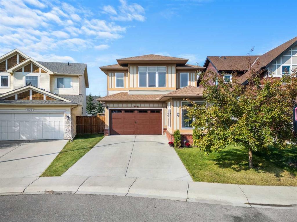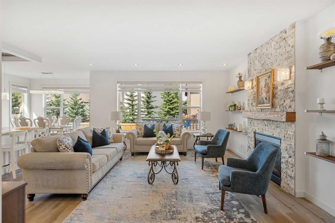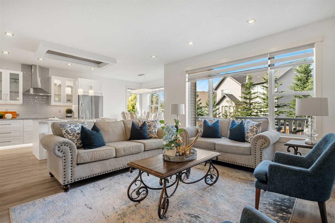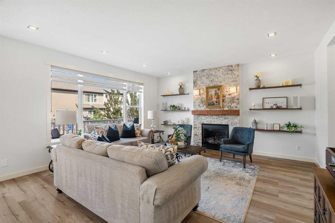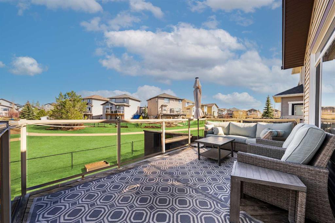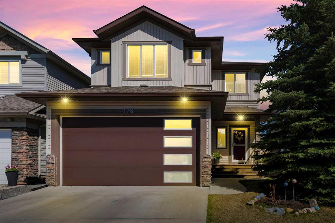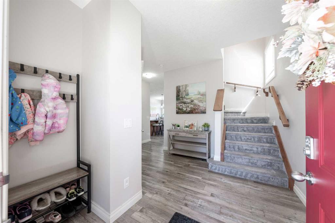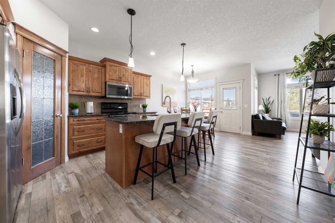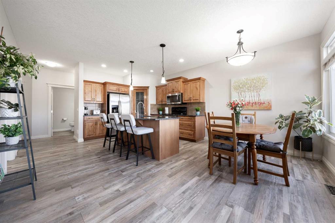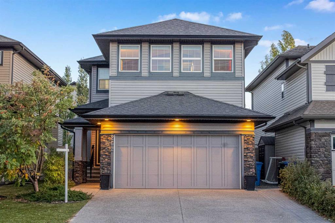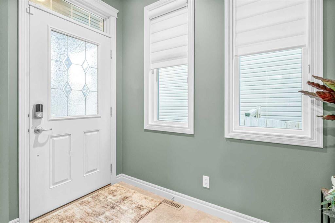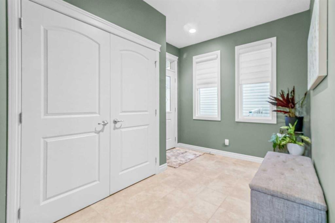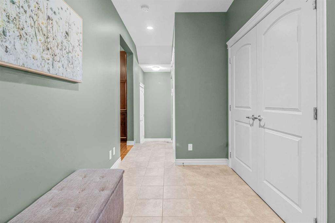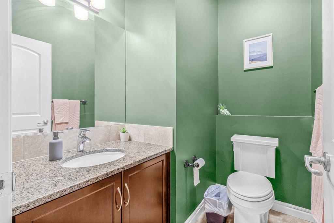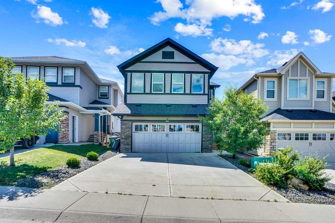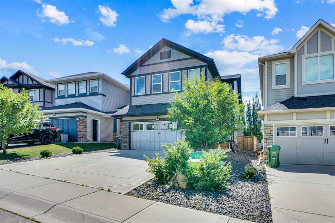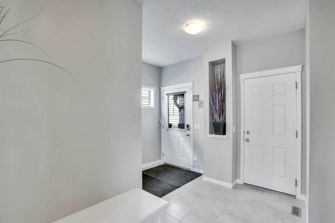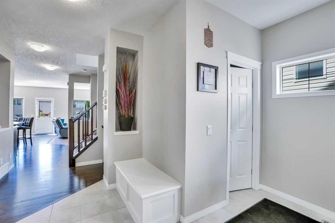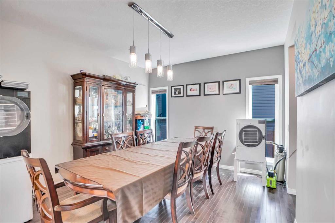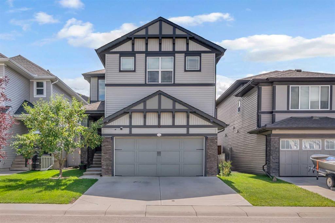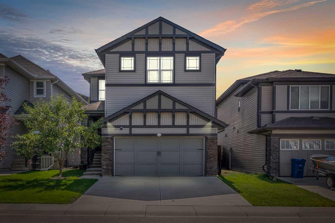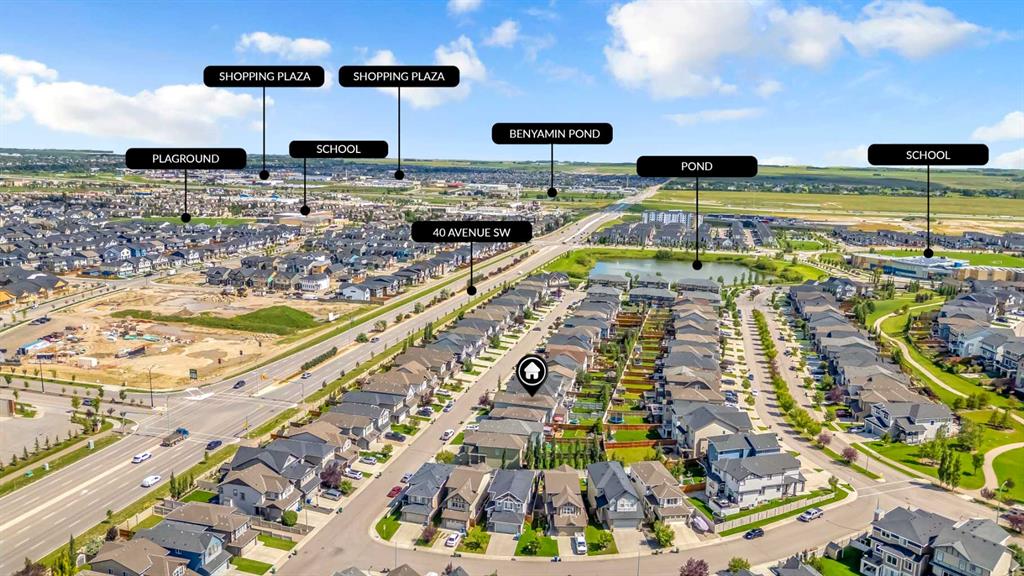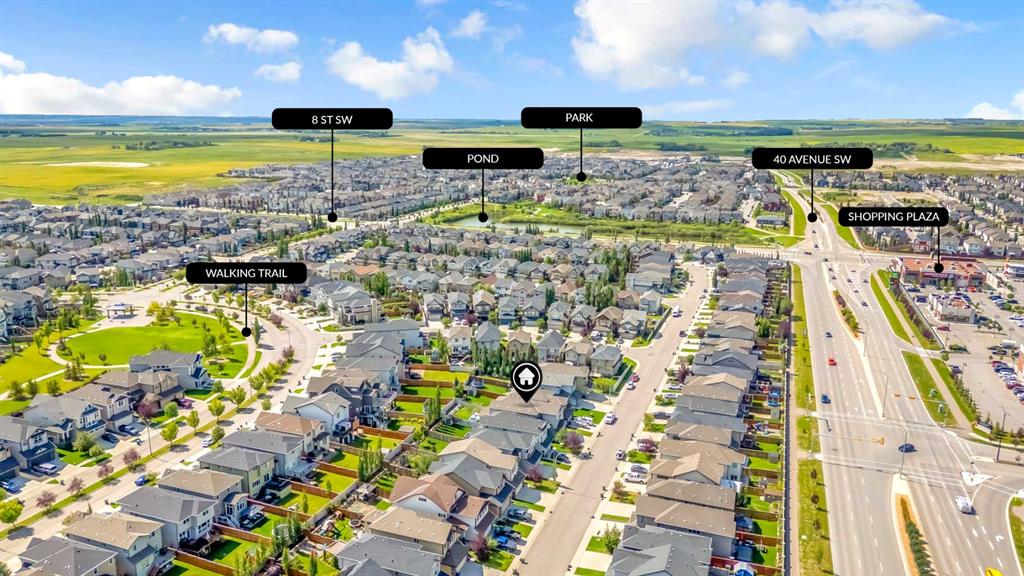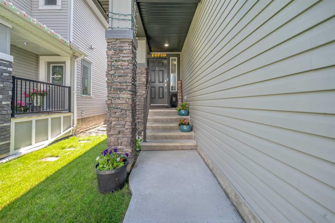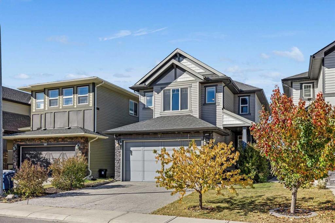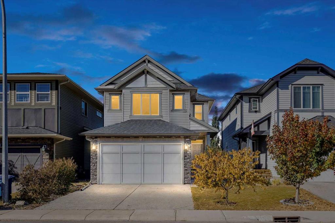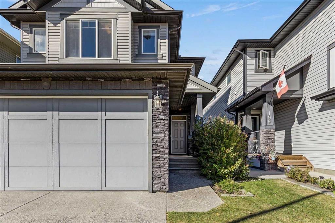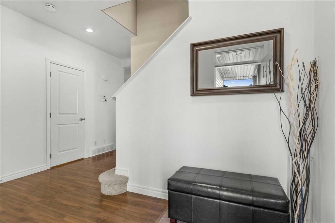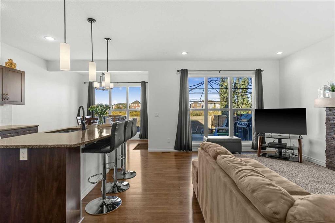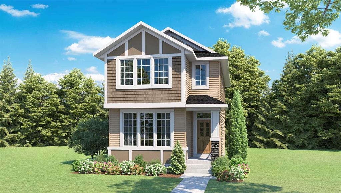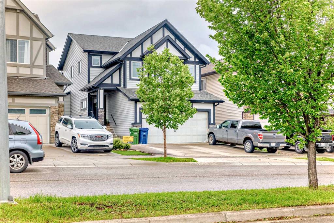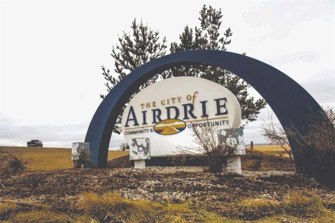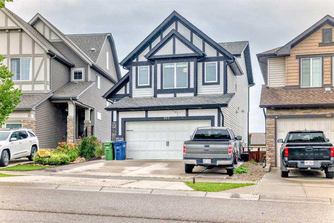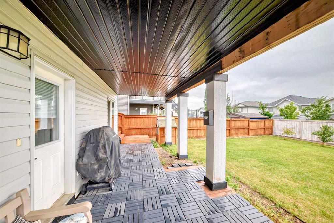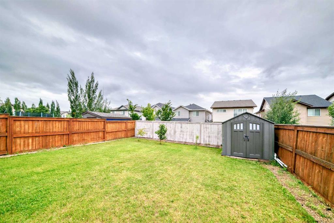1288 Coopers Drive SW
Airdrie T4B 3T7
MLS® Number: A2264161
$ 739,000
3
BEDROOMS
2 + 1
BATHROOMS
2,033
SQUARE FEET
2014
YEAR BUILT
This stunning residence perfectly blends refined style with everyday functionality, offering a thoughtfully upgraded design in one of the city’s most sought-after neighbourhoods. Known for its tree-lined boulevards, manicured pathways, and award-winning master planning, Coopers Crossing embodies community elegance — and this home fits right in. Inside, discover freshly painted interiors in a soft modern grey, complemented by brand-new luxury vinyl plank flooring and an abundance of natural light that creates an inviting, airy feel throughout. The gourmet kitchen is a true showpiece featuring granite countertops, dark custom cabinetry, a gas stove, stainless-steel appliances, and a chef-style hood fan, flowing seamlessly into a bright dining space and a spacious living room with a cozy gas fireplace — perfect for entertaining or relaxing nights in. A main floor office provides the ideal work-from-home setup, while convenient main floor laundry adds everyday ease. Step outside onto the two tiered deck with full privacy walls and pergola to the oversized finished double garage equipped with 220V wiring, a gas overhead heater, with alley access for ultimate convenience. The exterior impresses with Gemstone lighting, three gas lines ready for your BBQ, fire table, or outdoor heater — giving you endless possibilities for outdoor enjoyment year-round. Upstairs, retreat to the king-sized primary suite showcasing vaulted ceilings, a massive walk-in closet, and a spa-inspired ensuite with a soaker tub and oversized glass shower. Two additional bedrooms, a full bath, and a spacious bonus room complete the upper level, offering space for family or guests. The unspoiled basement awaits your personal touch — whether that’s a home gym, media room, or additional living area. Located just steps from award-winning schools, parks, pathways, and Coopers Town Promenade, this home offers the perfect balance of luxury, location, and lifestyle. Please allow 24hr notice for showings to remove pets.
| COMMUNITY | Coopers Crossing |
| PROPERTY TYPE | Detached |
| BUILDING TYPE | House |
| STYLE | 2 Storey |
| YEAR BUILT | 2014 |
| SQUARE FOOTAGE | 2,033 |
| BEDROOMS | 3 |
| BATHROOMS | 3.00 |
| BASEMENT | Full, Unfinished |
| AMENITIES | |
| APPLIANCES | Dishwasher, Dryer, Gas Stove, Microwave, Refrigerator, Washer, Window Coverings |
| COOLING | Central Air |
| FIREPLACE | Gas |
| FLOORING | Carpet, Ceramic Tile, Vinyl |
| HEATING | Forced Air |
| LAUNDRY | Laundry Room |
| LOT FEATURES | Back Lane, Low Maintenance Landscape |
| PARKING | Double Garage Detached |
| RESTRICTIONS | None Known |
| ROOF | Asphalt Shingle |
| TITLE | Fee Simple |
| BROKER | eXp Realty |
| ROOMS | DIMENSIONS (m) | LEVEL |
|---|---|---|
| 2pc Bathroom | 2`11" x 7`5" | Main |
| Dining Room | 9`9" x 10`4" | Main |
| Kitchen | 9`9" x 15`2" | Main |
| Laundry | 7`2" x 6`0" | Main |
| Living Room | 15`1" x 18`0" | Main |
| Office | 9`5" x 11`11" | Main |
| 4pc Bathroom | 8`5" x 4`10" | Second |
| 5pc Bathroom | 9`10" x 10`10" | Second |
| Bedroom | 12`3" x 10`5" | Second |
| Bedroom | 12`3" x 11`10" | Second |
| Bonus Room | 12`4" x 12`3" | Second |
| Bedroom - Primary | 14`9" x 14`10" | Second |
| Walk-In Closet | 8`8" x 5`4" | Second |

