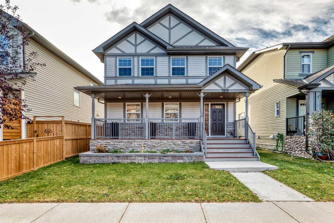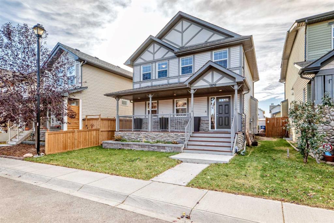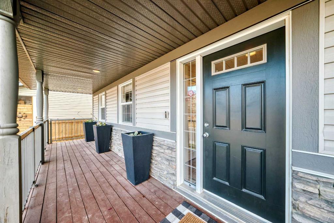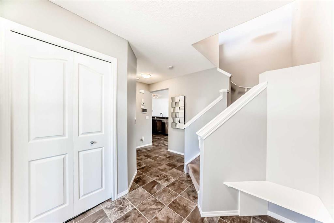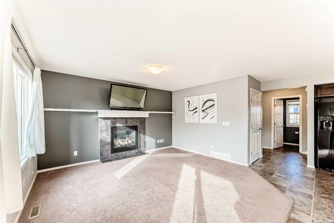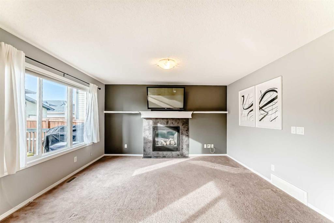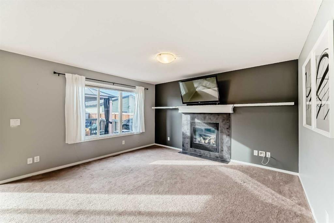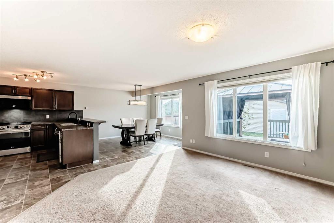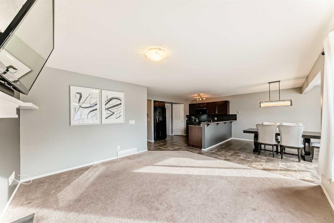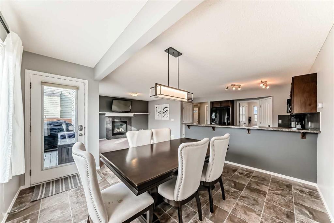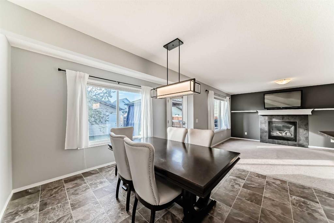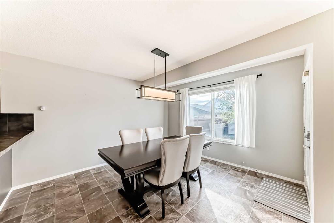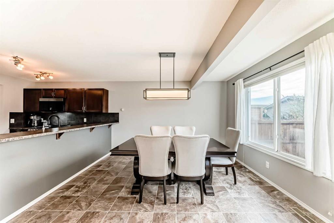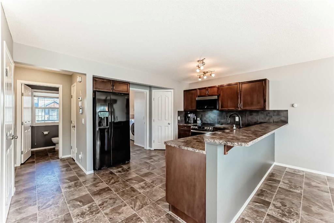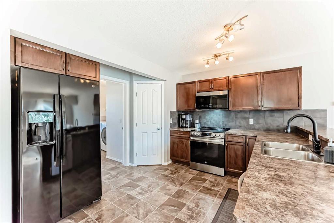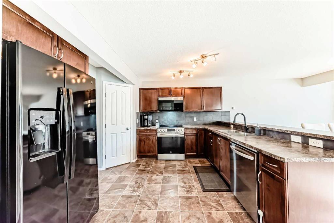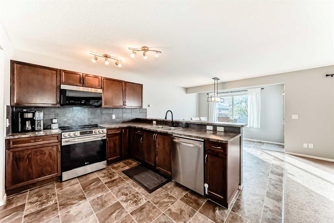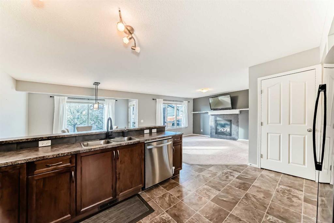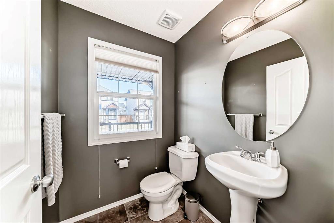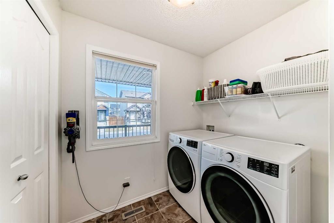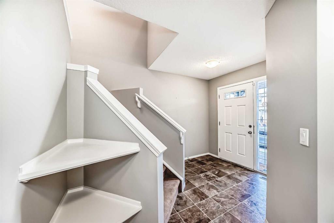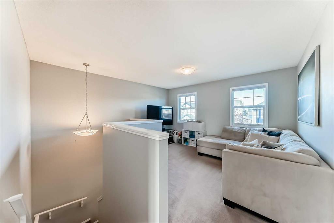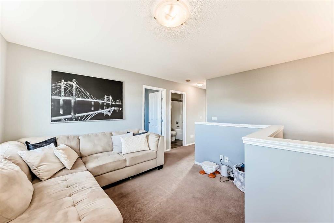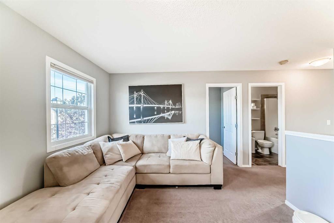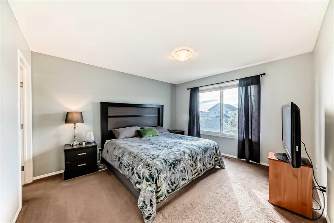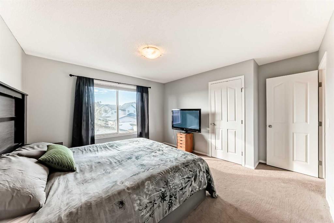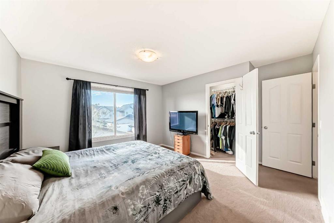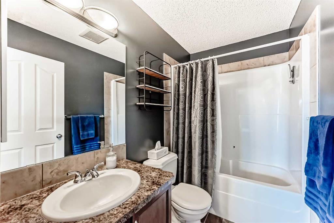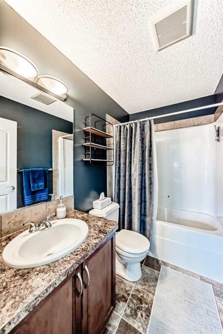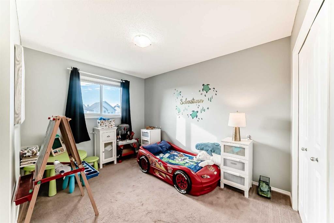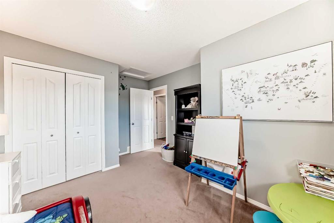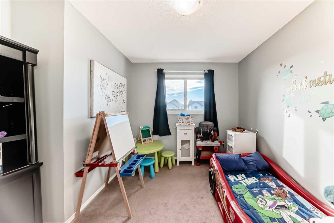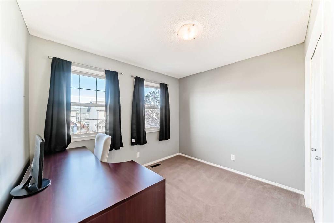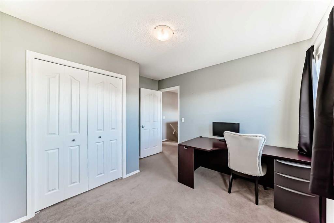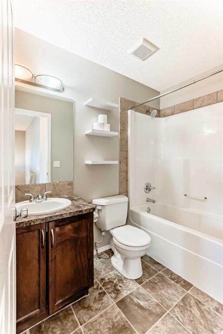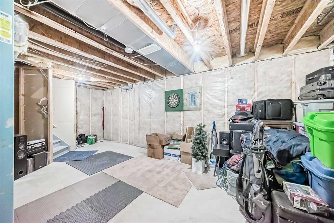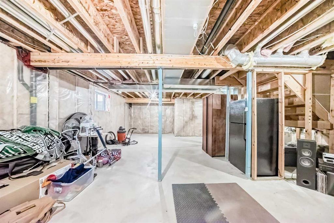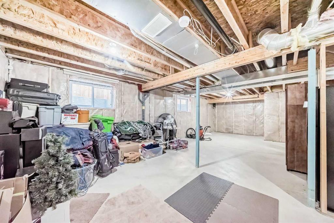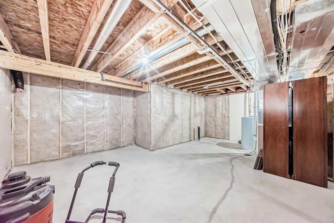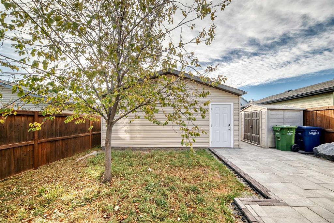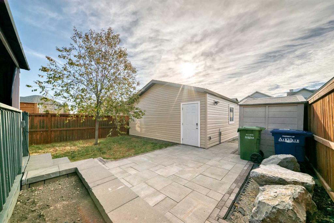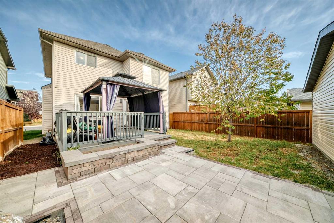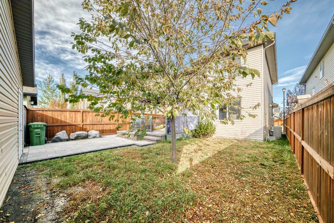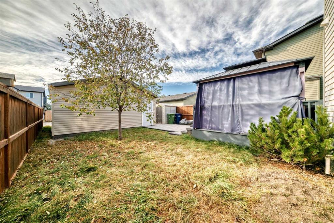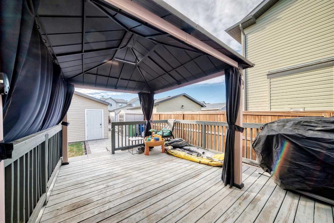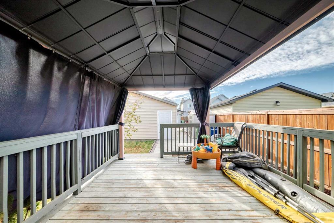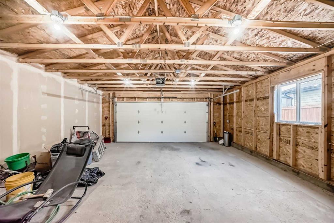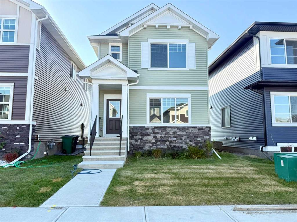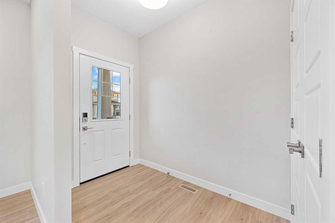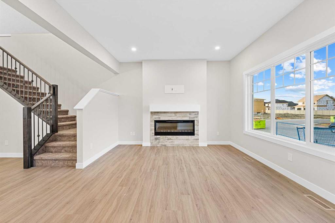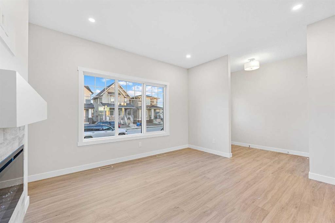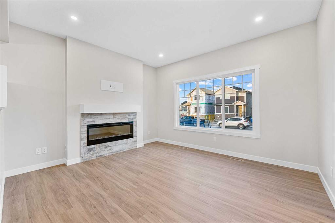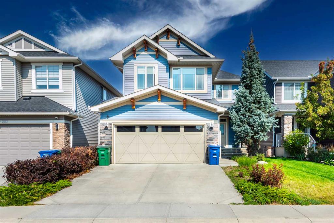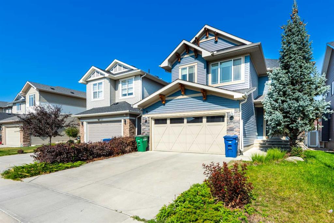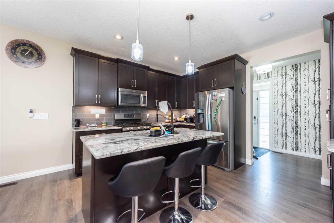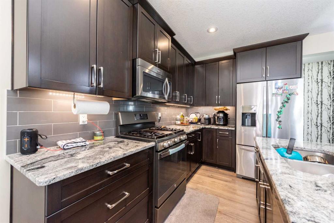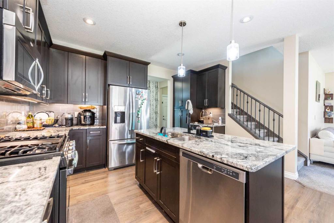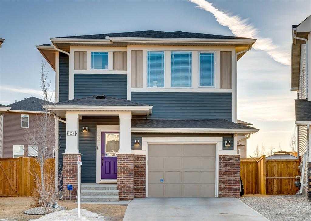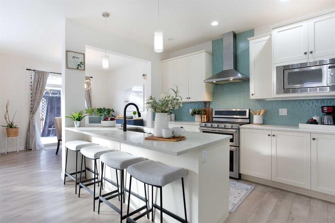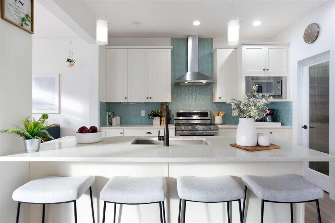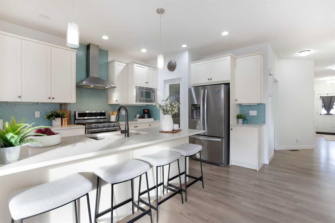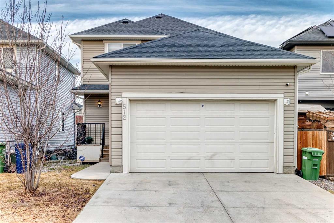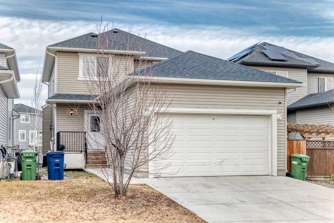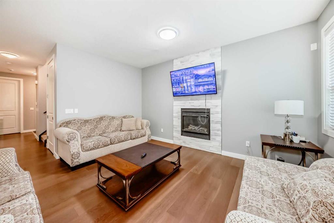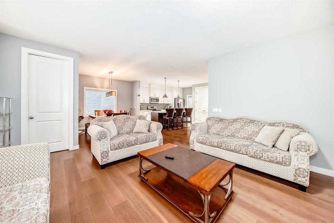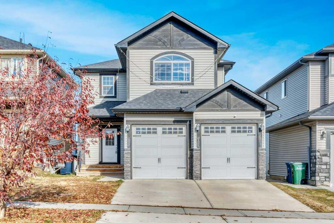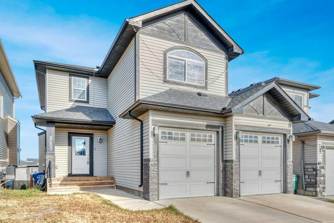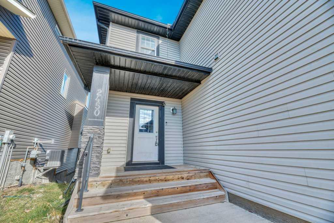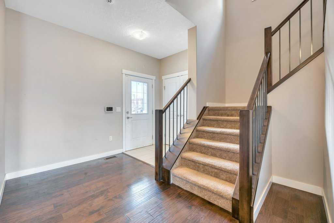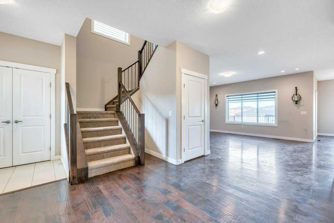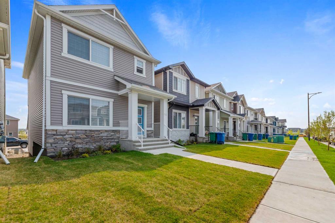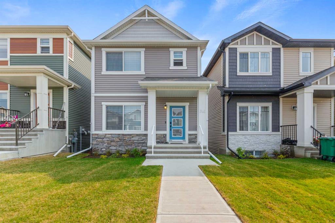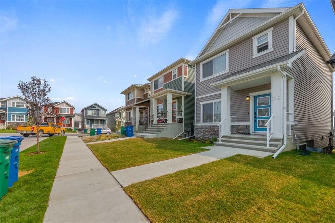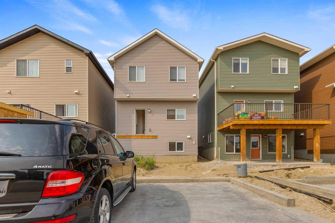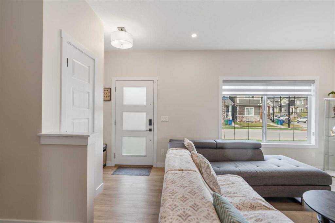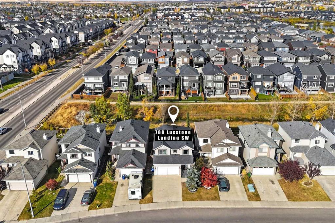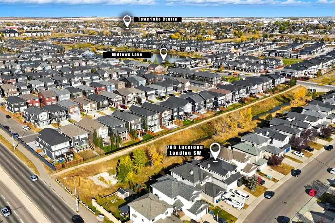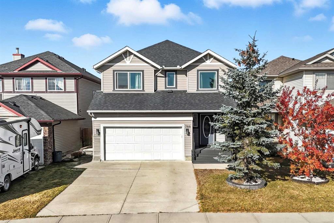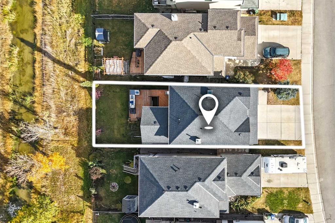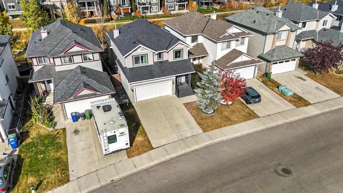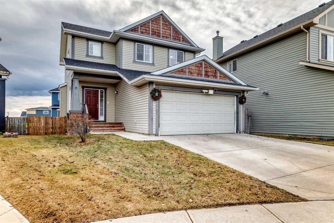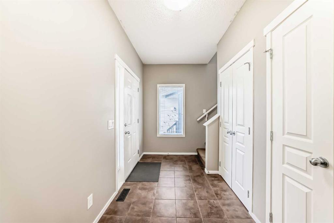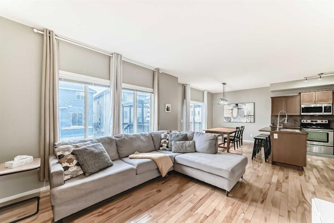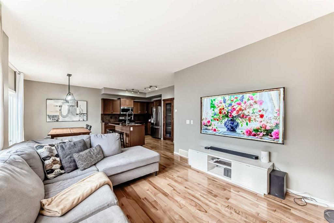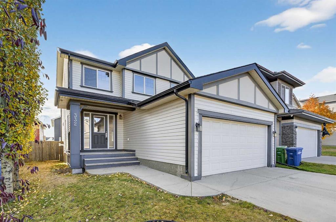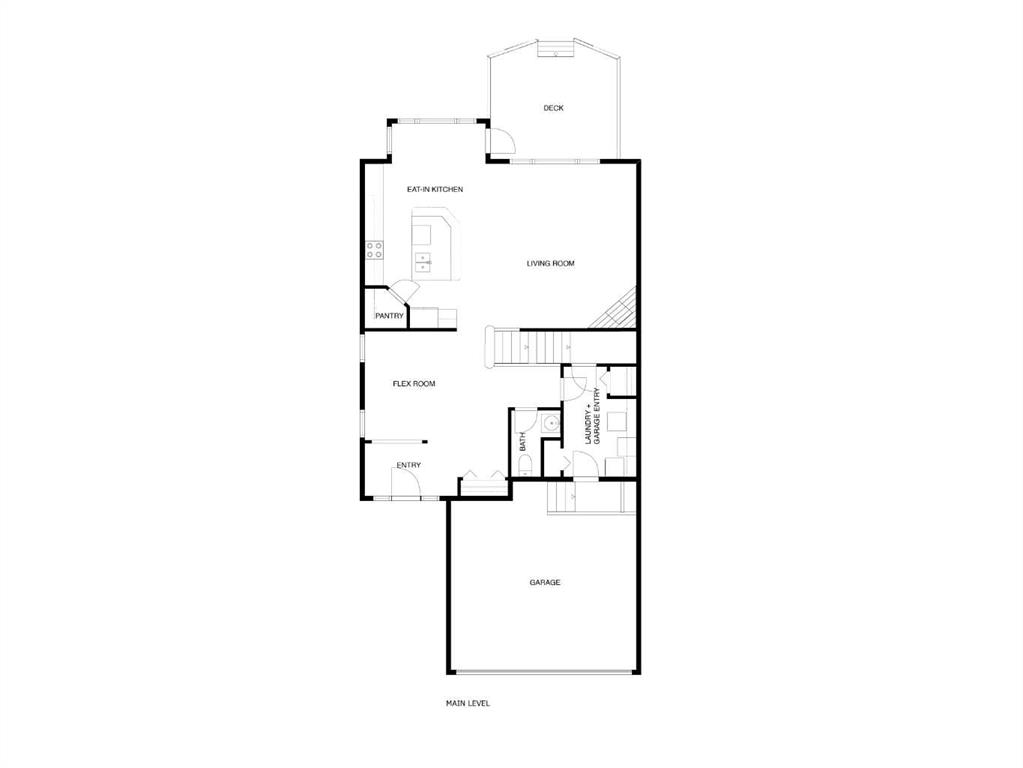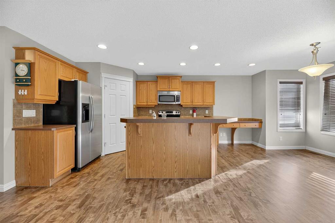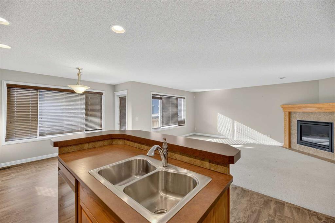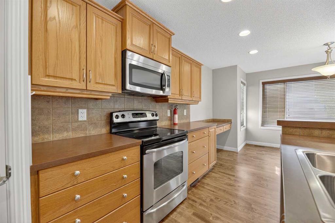1809 Baywater Gardens SW
Airdrie T4B0B1
MLS® Number: A2266176
$ 549,900
3
BEDROOMS
2 + 1
BATHROOMS
1,667
SQUARE FEET
2009
YEAR BUILT
Welcome to Bayside! This perfect 3-bedroom, 2-storey family home offers a bright, open-concept layout designed for both comfort and entertaining. The main level features a spacious kitchen with plenty of cabinets and counter space, a convenient corner pantry, and a breakfast bar that opens seamlessly to the large dining area and inviting living room — the ideal setup for gatherings with family and friends. A main-floor laundry room and 2-piece powder room add everyday convenience. Upstairs, you’ll find a generous primary suite complete with a 4-piece ensuite and walk-in closet, along with two great-sized bedrooms, a full 4-piece main bath, and a bonus room perfect for a play area or cozy movie nights. The unfinished basement offers a ton of potential for future development with a bathroom rough-in already in place. Step outside to your sunny south-facing backyard featuring a deck with gazebo and a brand-new double detached garage. Recent UPGRADES include NEW A/C and kitchen APPLIANCES. Don’t miss your chance to call this beautiful Bayside property home — contact your favorite REALTOR® today!
| COMMUNITY | Bayside |
| PROPERTY TYPE | Detached |
| BUILDING TYPE | House |
| STYLE | 2 Storey |
| YEAR BUILT | 2009 |
| SQUARE FOOTAGE | 1,667 |
| BEDROOMS | 3 |
| BATHROOMS | 3.00 |
| BASEMENT | Full |
| AMENITIES | |
| APPLIANCES | Dishwasher, Dryer, Electric Stove, Garage Control(s), Microwave Hood Fan, Refrigerator, Washer, Window Coverings |
| COOLING | Central Air |
| FIREPLACE | Gas |
| FLOORING | Carpet, Linoleum |
| HEATING | Forced Air |
| LAUNDRY | Laundry Room, Main Level |
| LOT FEATURES | Back Lane, Back Yard, Landscaped, Level, Street Lighting |
| PARKING | Double Garage Detached |
| RESTRICTIONS | None Known |
| ROOF | Asphalt Shingle |
| TITLE | Fee Simple |
| BROKER | Grassroots Realty Group |
| ROOMS | DIMENSIONS (m) | LEVEL |
|---|---|---|
| Game Room | 18`3" x 14`5" | Basement |
| Family Room | 10`10" x 17`5" | Basement |
| 2pc Bathroom | 4`11" x 5`5" | Main |
| Kitchen | 11`11" x 12`4" | Main |
| Dining Room | 11`11" x 11`10" | Main |
| Living Room | 13`1" x 13`11" | Main |
| Bedroom | 10`4" x 8`11" | Second |
| Bedroom | 10`9" x 11`8" | Second |
| Bedroom - Primary | 12`0" x 13`1" | Second |
| Bonus Room | 14`2" x 10`10" | Second |
| 4pc Bathroom | 4`11" x 8`0" | Second |
| 4pc Ensuite bath | 4`11" x 7`11" | Second |

