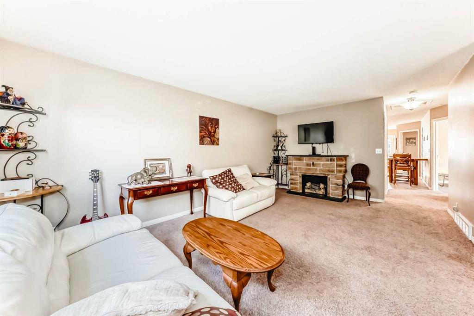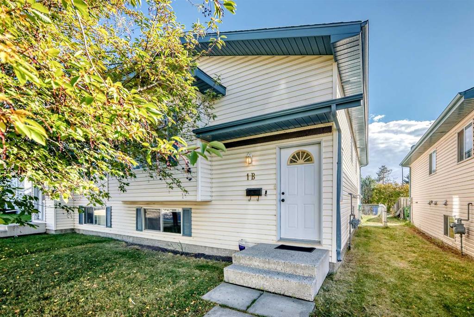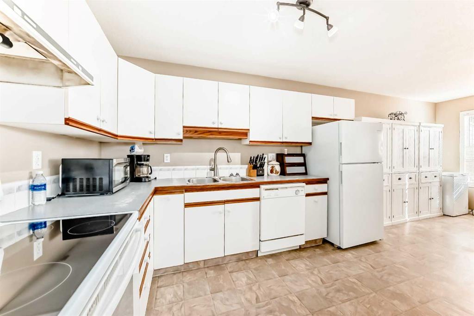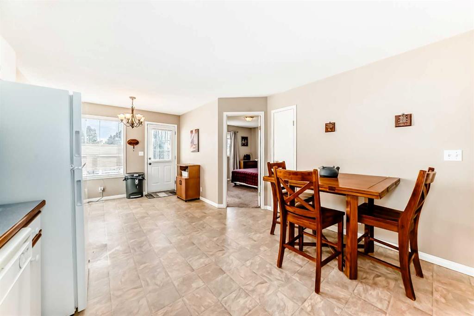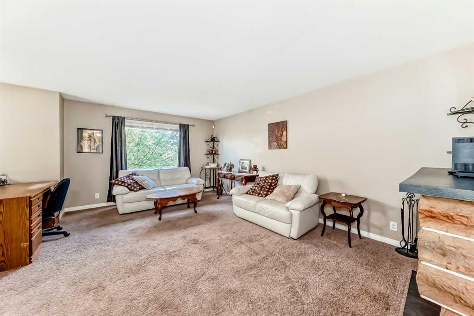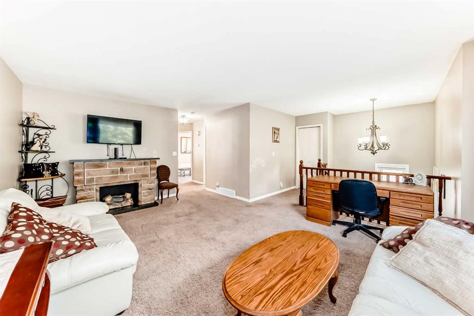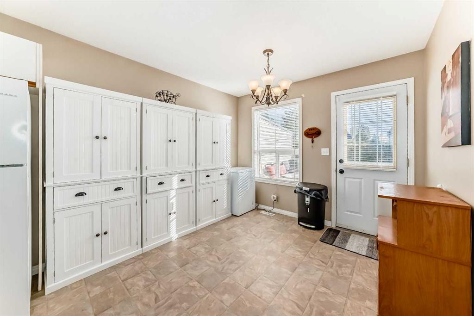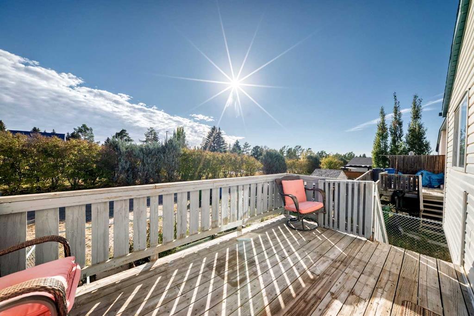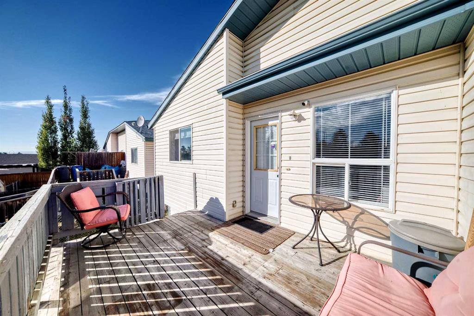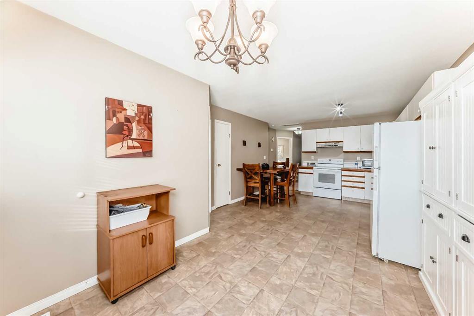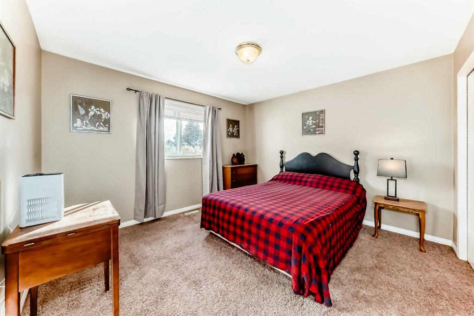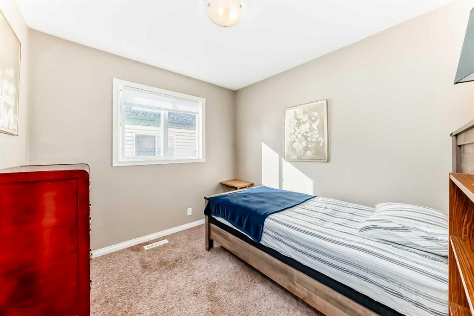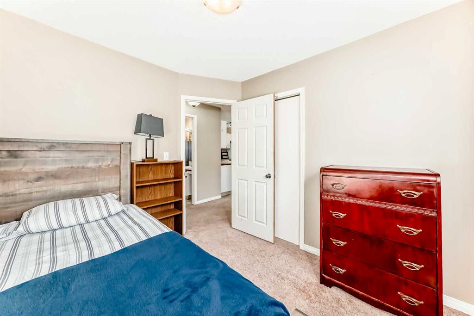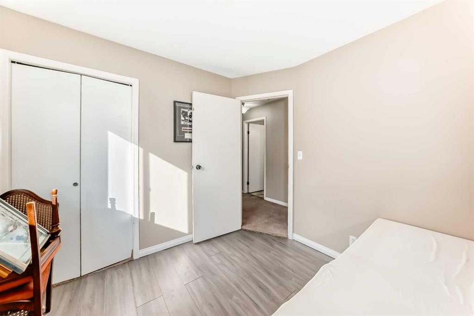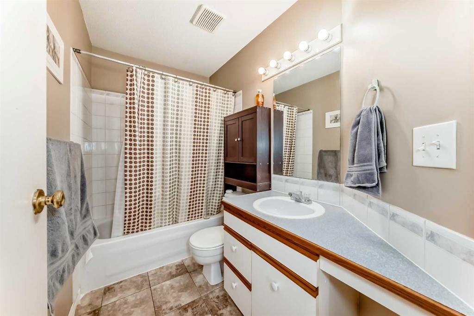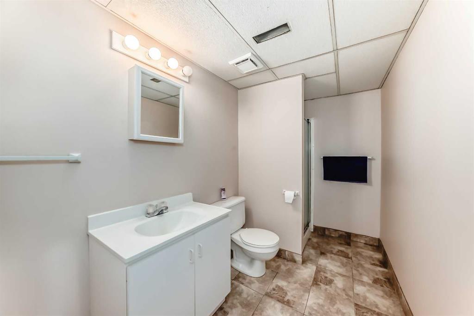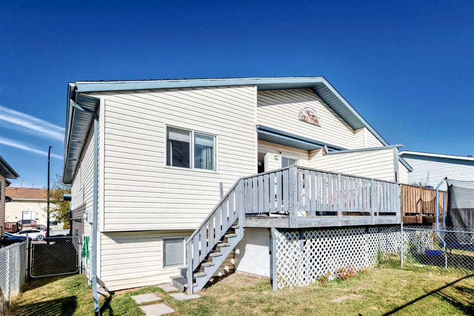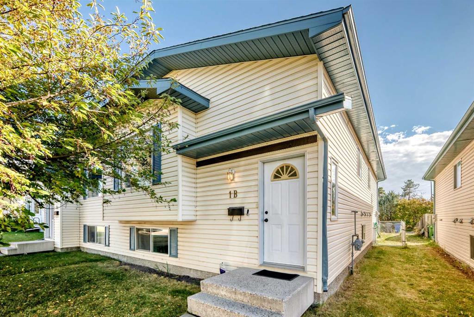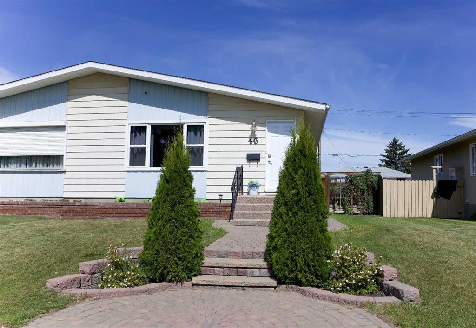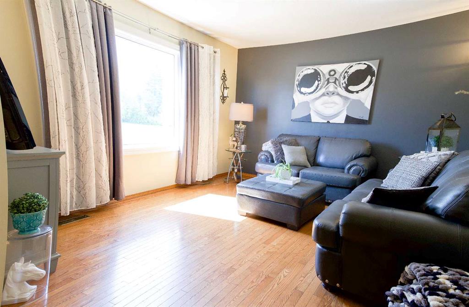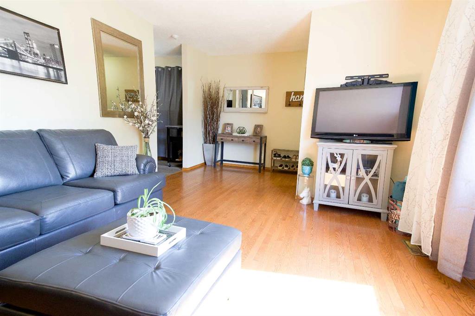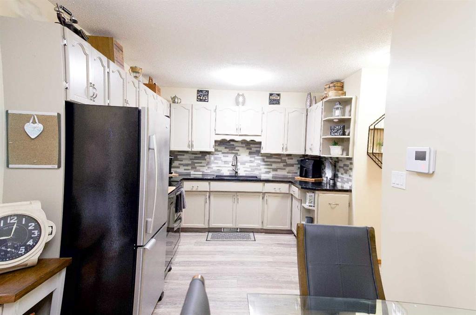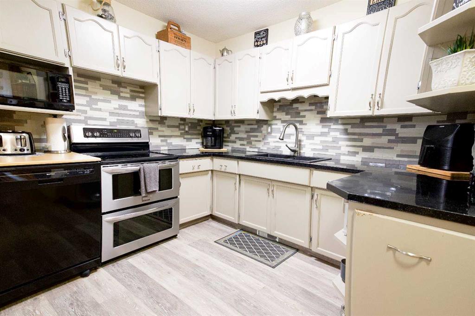B, 1 Eline Street
Red Deer T4R2M9
MLS® Number: A2263665
$ 324,900
4
BEDROOMS
2 + 0
BATHROOMS
1,089
SQUARE FEET
1994
YEAR BUILT
Fantastic value in Eastview Estates! This spacious and fully finished 4-bedroom, 2-bathroom semi-detached home is ideally located close to schools, public transit, shopping, parks, and a church—perfect for families and commuters alike. The main floor features 3 bedrooms and a 4-piece bathroom, while the fully developed basement offers a large family room, additional flex space, a 4th bedroom, and a 3-piece bathroom. Enjoy sunny days on the south-facing rear deck, and take advantage of the rear parking pad. Appliances included: fridge, stove, dishwasher, washer, and dryer. Immediate possession is available. This home is not only a great choice for first-time buyers looking for an affordable and comfortable start, but also a smart investment opportunity—Eastview Estates is in high demand among quality tenants. The current owner, who appreciates a cultured lifestyle, is open to including quality furniture and décor upon request.
| COMMUNITY | Eastview |
| PROPERTY TYPE | Semi Detached (Half Duplex) |
| BUILDING TYPE | Duplex |
| STYLE | Side by Side, Bi-Level |
| YEAR BUILT | 1994 |
| SQUARE FOOTAGE | 1,089 |
| BEDROOMS | 4 |
| BATHROOMS | 2.00 |
| BASEMENT | Finished, Full |
| AMENITIES | |
| APPLIANCES | Convection Oven, Dishwasher, Dryer, Microwave, Washer |
| COOLING | None |
| FIREPLACE | N/A |
| FLOORING | Carpet |
| HEATING | Forced Air |
| LAUNDRY | In Basement |
| LOT FEATURES | Back Yard, Street Lighting |
| PARKING | Parking Pad |
| RESTRICTIONS | None Known |
| ROOF | Asphalt Shingle |
| TITLE | Fee Simple |
| BROKER | DreamHouse Realty Ltd. |
| ROOMS | DIMENSIONS (m) | LEVEL |
|---|---|---|
| Bedroom | 13`11" x 10`10" | Basement |
| 3pc Bathroom | 10`3" x 5`6" | Basement |
| Living Room | 18`2" x 12`3" | Main |
| Entrance | 7`6" x 3`6" | Main |
| 4pc Bathroom | 8`8" x 4`11" | Main |
| Bedroom - Primary | 11`11" x 11`9" | Main |
| Bedroom | 9`5" x 9`2" | Main |
| Bedroom | 9`6" x 8`10" | Main |

